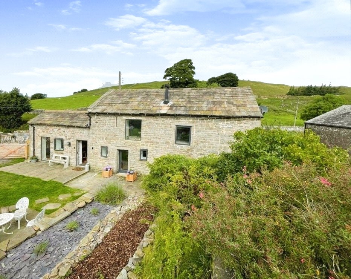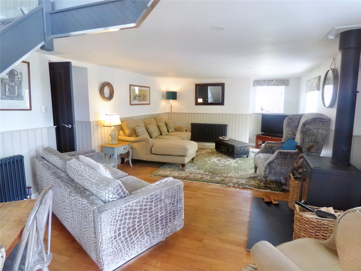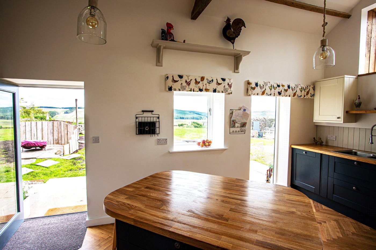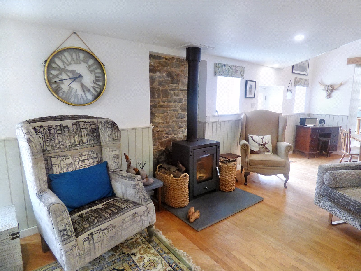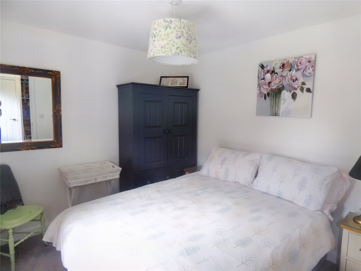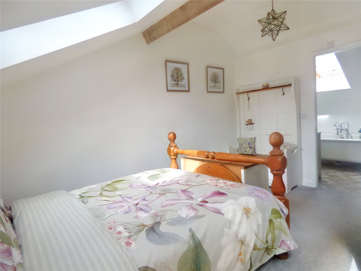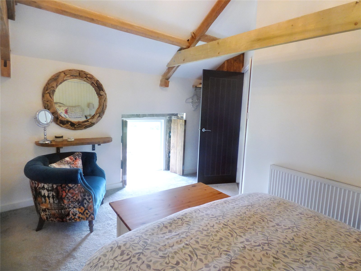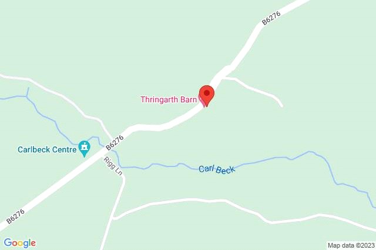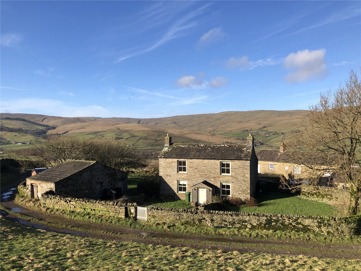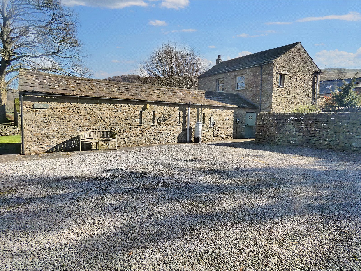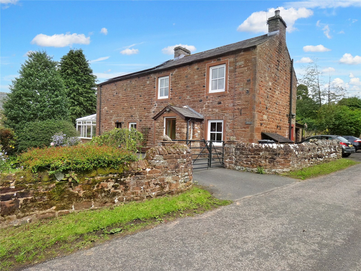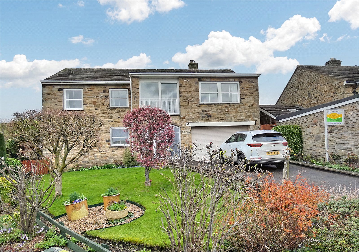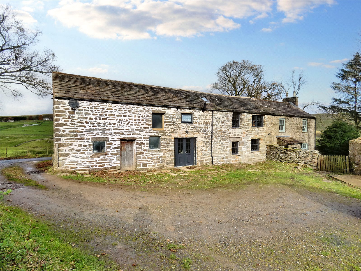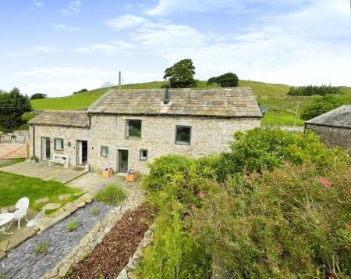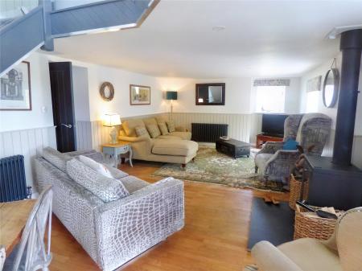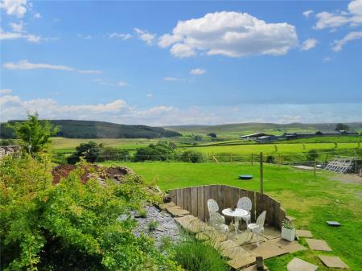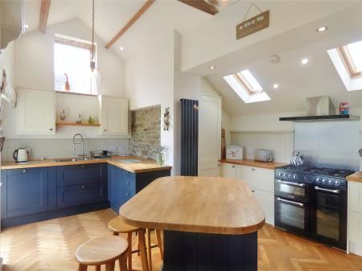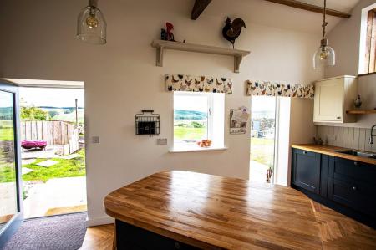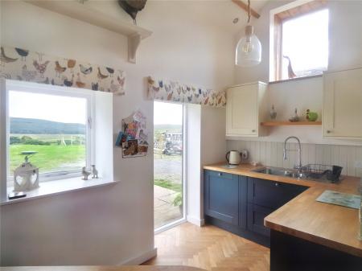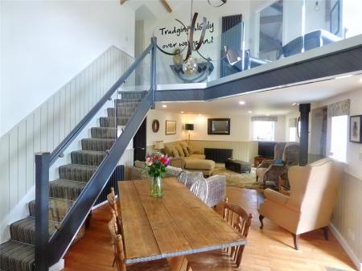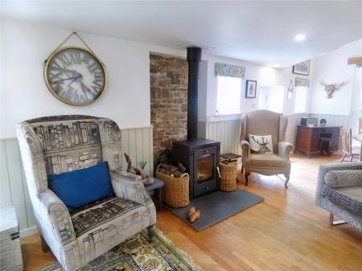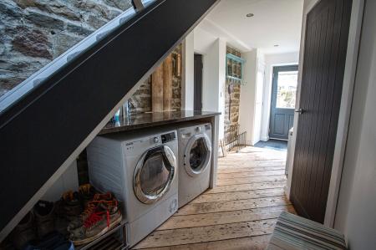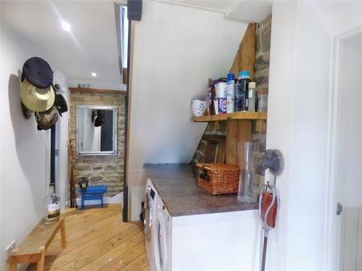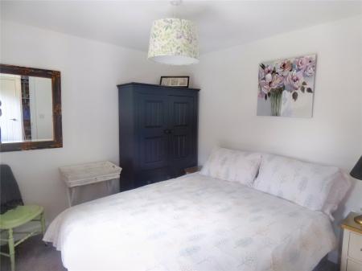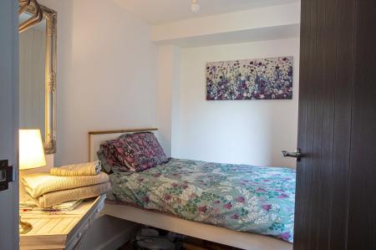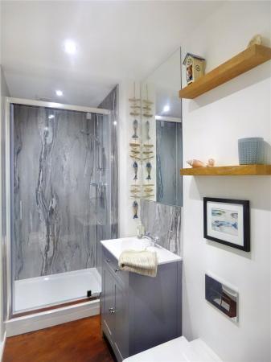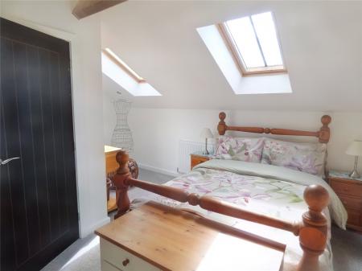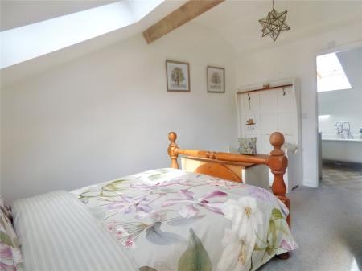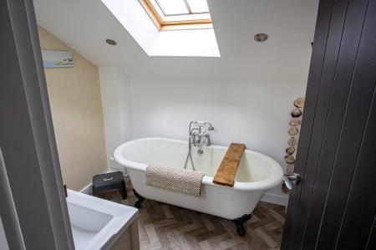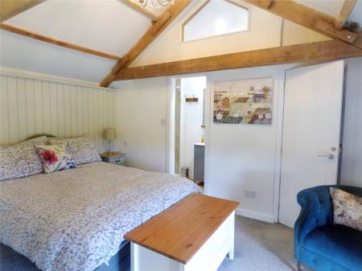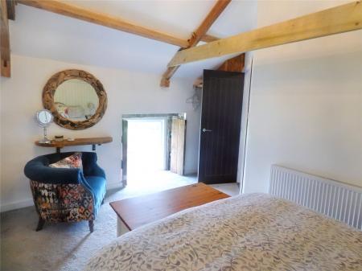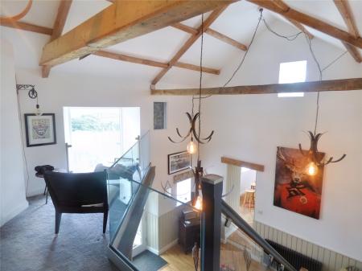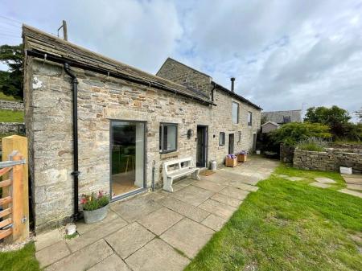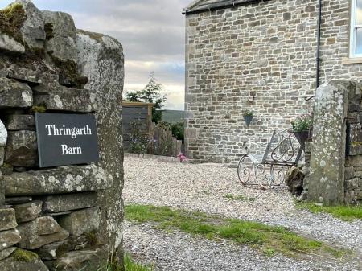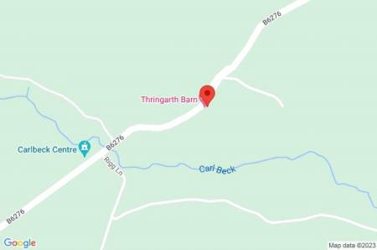- Beautiful Detached Barn Conversion with Spectacular Views
- Contemporary Kitchen
- Large Living Dining Room with Multi-Fuel Stove
- 3/4 Double Bedrooms
- Bathroom & 2 En-Suites
- Utility Area
- Ample Private Parking
- Large Garden
- Excellent Home Finished to a High Standard With Quality Fixture & Fittings
4 Bedroom Detached House for sale in Barnard Castle
Guide Price: £500,000 - £600,000.
• Beautiful Detached Barn Conversion with Spectacular Views. • Contemporary Kitchen. • Large Living Dining Room With Multi-Fuel Stove • 3/4 Double Bedrooms. • Bathroom & 2 En-Suites. • Utility Area. • Ample Private Parking. • Large Garden.
• Excellent Home Finished To A High Standard With Quality Fixture & Fittings.
Thringarth Barn is an exceptional, detached barn conversion situated in a picturesque location in Upper Teesdale.
Thringarth is a small hamlet, around 3 miles from the market town of Middleton-in-Teesdale. Middleton-in-Teesdale is surrounded by the North Pennines Area Of Outstanding Natural Beauty. The area is perfect for walking, cycling and other outdoor activities. The market town benefits from a nursery and primary school, a good range of shops and eateries.
Thringarth Barn has been sympathetically converted by the current vendors over the past 4 years. Work has been completed to a high standard and has been well finished to create a contemporary and tasteful home retaining the original character of the barn.
The ground floor comprises a beautiful kitchen, dining/ living room with multi fuel stove, utility area, shower room and two bedrooms.
Upstairs, are a further two double bedrooms with ensuites and a fantastic mezzanine which would be ideal for home working, a great space to take in the long range views from the property.
Outside, the property sits in good size grounds with off road parking for two cars. The rear garden is a good size, currently with a lawn and raised flower beds. The patio offers a great place to sit and admire the landscape that opens up at the bottom of the garden.
Thringarth Barn is a perfect family, holiday or active retirement home offering flexibility of modern living.
The two adjoining cottages are also available, Sage Cottage and House Without A Name at a guide of £250,000 - £275,000 each.
Ground Floor
Kitchen Beautiful wood flooring. Exposed beams. Pitched ceiling. High-level window. Good range of wall and base units. Pantry cupboard housing boiler. Lovely wood worktop. Stainless steel 1 1/2 sink and drainer. Integrated dishwasher. Five ring gas Cuisine Master oven with three electric ovens. Extractor fan. Part panelled walls. Exposed stonework. Radiator. Two Velux windows. Glass door out to patio area. Two windows with beautiful views.
Dining Living Room Large, living room diner. Perfect entertaining space. Beautiful wood flooring. Spotlights. Exposed beams. Part panelled walls. 3 radiators. Multi fuel burner on stone hearth. 2 higher level windows. 4 windows. Door to patio.
Utility Area Wood flooring. Radiator. Workspace with plumbing for washing machine and tumble dryer underneath. Exposed stonework. Built-in storage cupboard with electrical box. Door to front garden.
Bedroom 3 Double bedroom. Fitted carpet. Radiator. Window with a view of the front garden.
Shower Room Wood flooring. Spotlights. Extractor fan. Shower enclosure with showerhead. Basin in vanity unit. WC. Radiator.
Bedroom 4 Single bedroom. Wood flooring. Exposed stone work. Radiator. Frosted window.
First Floor
Bedroom 1 Double bedroom. Fitted carpet. Exposed beams. Two radiators. Two Velux windows.
Ensuite Bathroom Vinyl floor. Extractor fan. Spotlights. Part panelled walls. Roll top and clawfoot bath. Basin housed in a vanity unit. WC. Large mirror. Radiator. Velux windows.
Bedroom 2 Fitted carpet. Pitched ceiling. Exposed beams. Part panelled walls. Exposed stonework. Built in walk in wardrobe. Radiator. Window with beautiful view.
Ensuite Shower Room Wood flooring. Pitched ceiling. Extractor fan. Shower enclosure with electric shower. WC. Basin in vanity unit. Radiator. Window.
Gallery Landing Fitted carpet. Feature beams. Exposed stonework. Radiator. Ideal vanity or working from home area. Velux window. Large window with beautiful view.
Outside
Parking Gated, driveway parking for multiple cars.
Front Garden Path to utility room door. Log store. Raised bed.
Rear Garden Large rear garden. Beautiful views. Raised beds. Patio area ideal for sitting out.
Important information
This is a Freehold property.
Property Ref: 896896_JRH190056
Similar Properties
Stalling Busk, Askrigg, Leyburn, North Yorkshire, DL8
3 Bedroom Detached House | Guide Price £500,000
Guide price: £500,000 - £550,000.
Main Street, Askrigg, Leyburn, North Yorkshire, DL8
6 Bedroom Terraced House | Guide Price £500,000
Guide Price: £500,000 - £550,000.
4 Bedroom Detached House | Guide Price £500,000
Guide Price £500,000 - £550,000.
Hilton, Appleby-in-Westmorland, Cumbria, CA16
5 Bedroom Detached House | Guide Price £525,000
Guide Price £525,000 - £575,000• Beautiful, Detached Cottage • Kitchen/Diner • Conservatory • Utility Room & Shower Room...
5 Bedroom Detached House | Guide Price £550,000
Guide Price £550,000 - £600,000.
North Stainmore, Kirkby Stephen, Cumbria, CA17
4 Bedroom Detached House | Guide Price £595,000
Guide Price: £595,000 - £640,000.

J R Hopper & Co (Leyburn)
Market Place, Leyburn, North Yorkshire, DL8 5BD
How much is your home worth?
Use our short form to request a valuation of your property.
Request a Valuation
