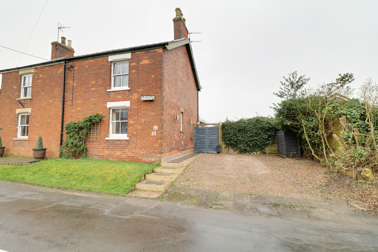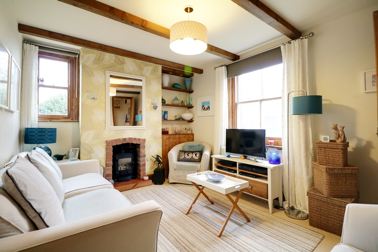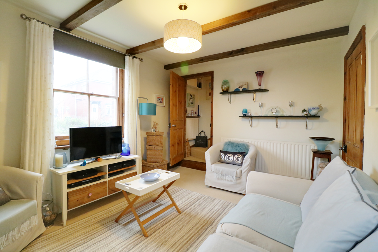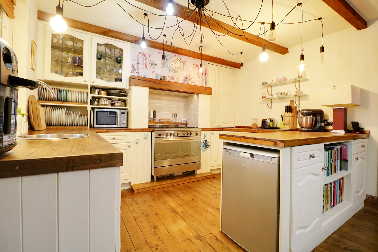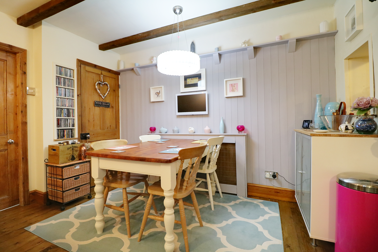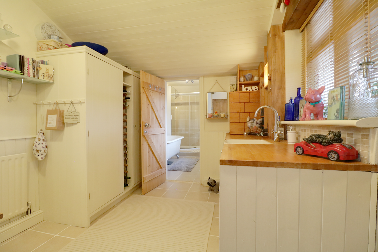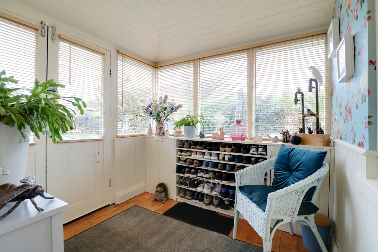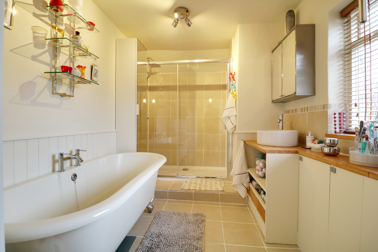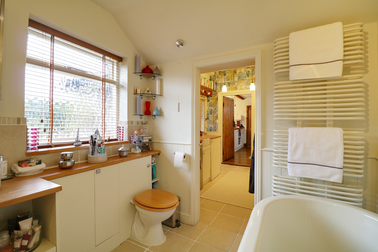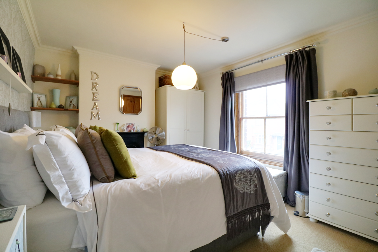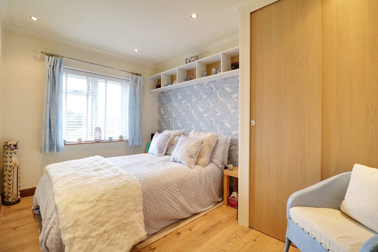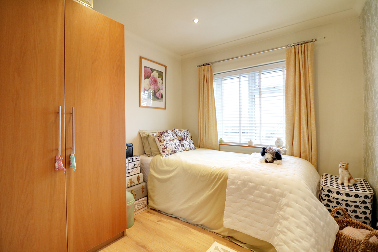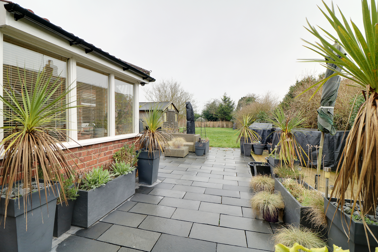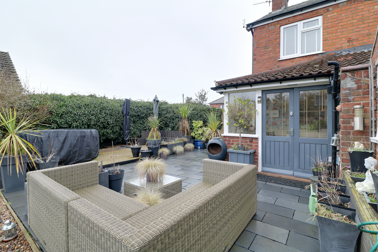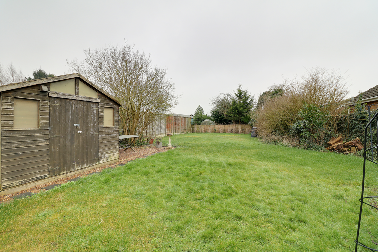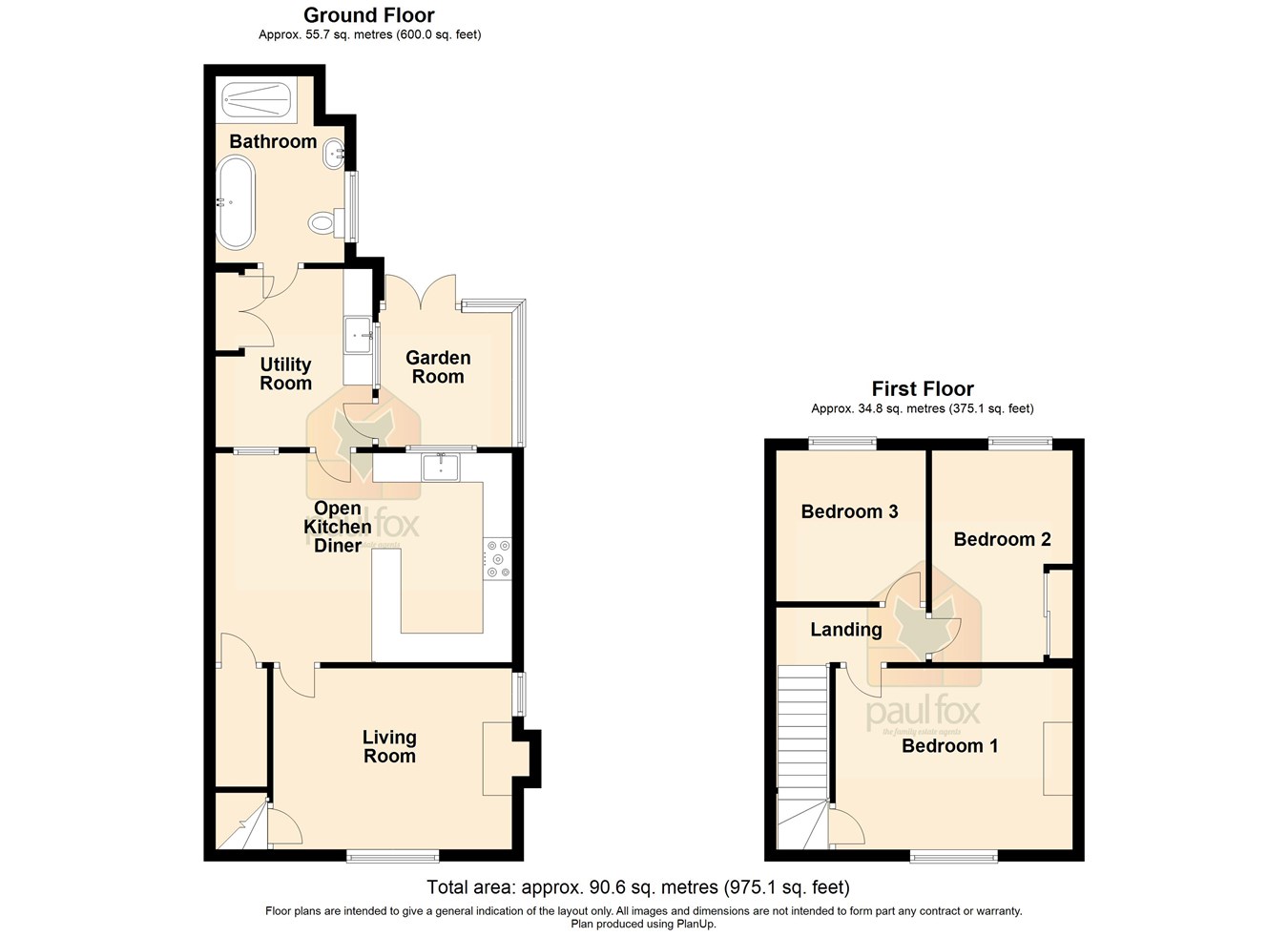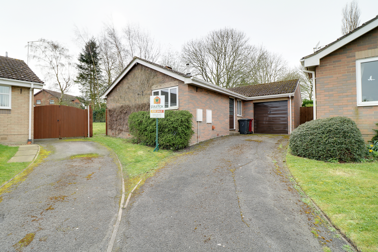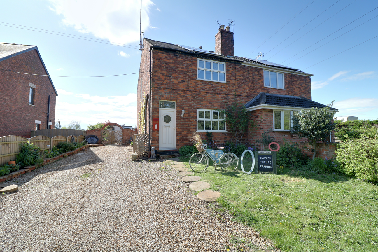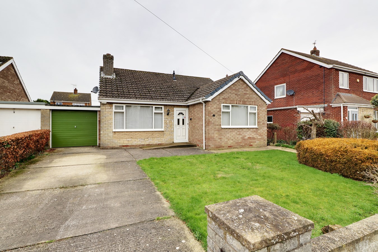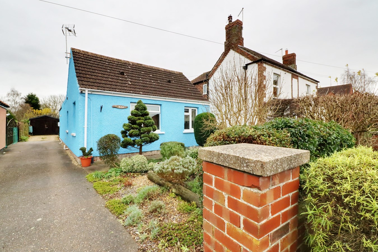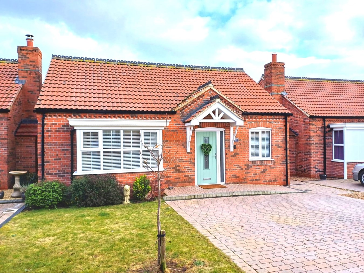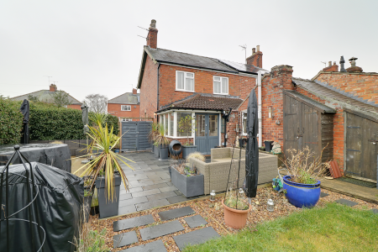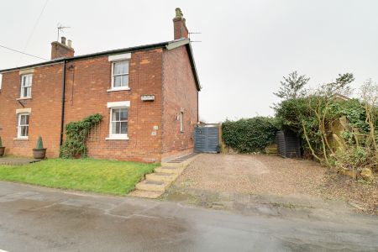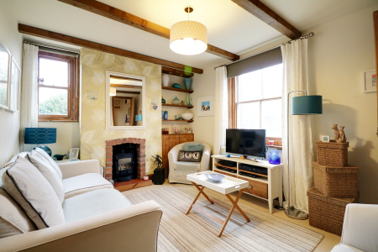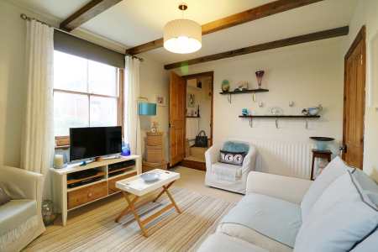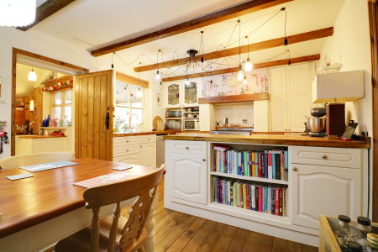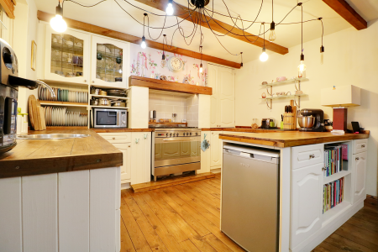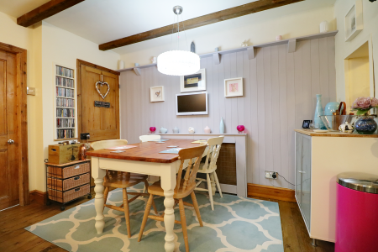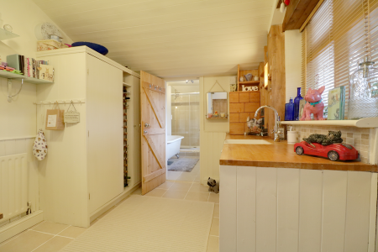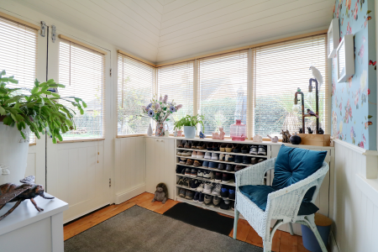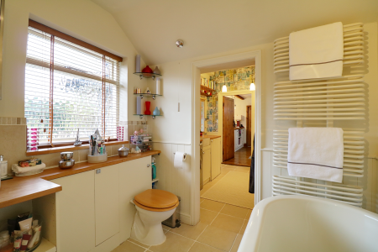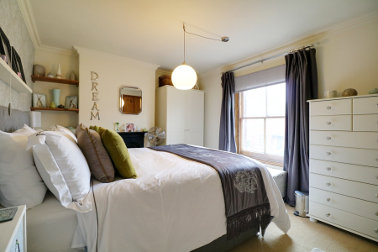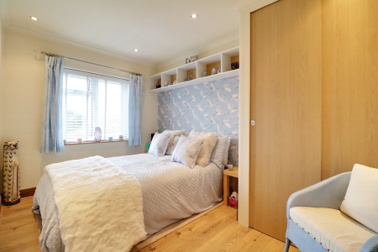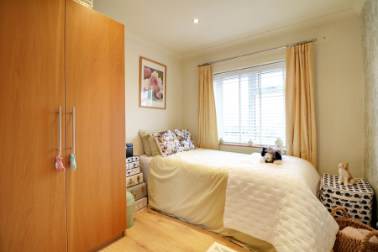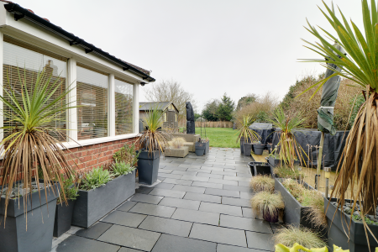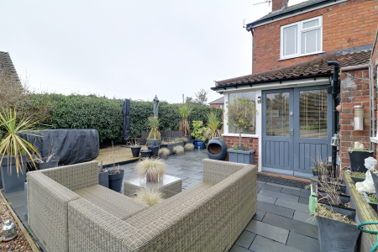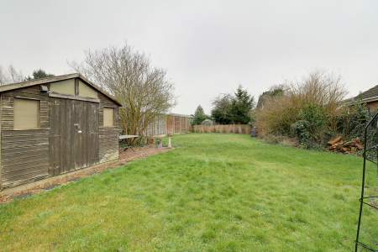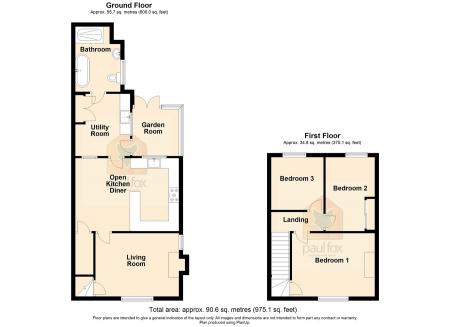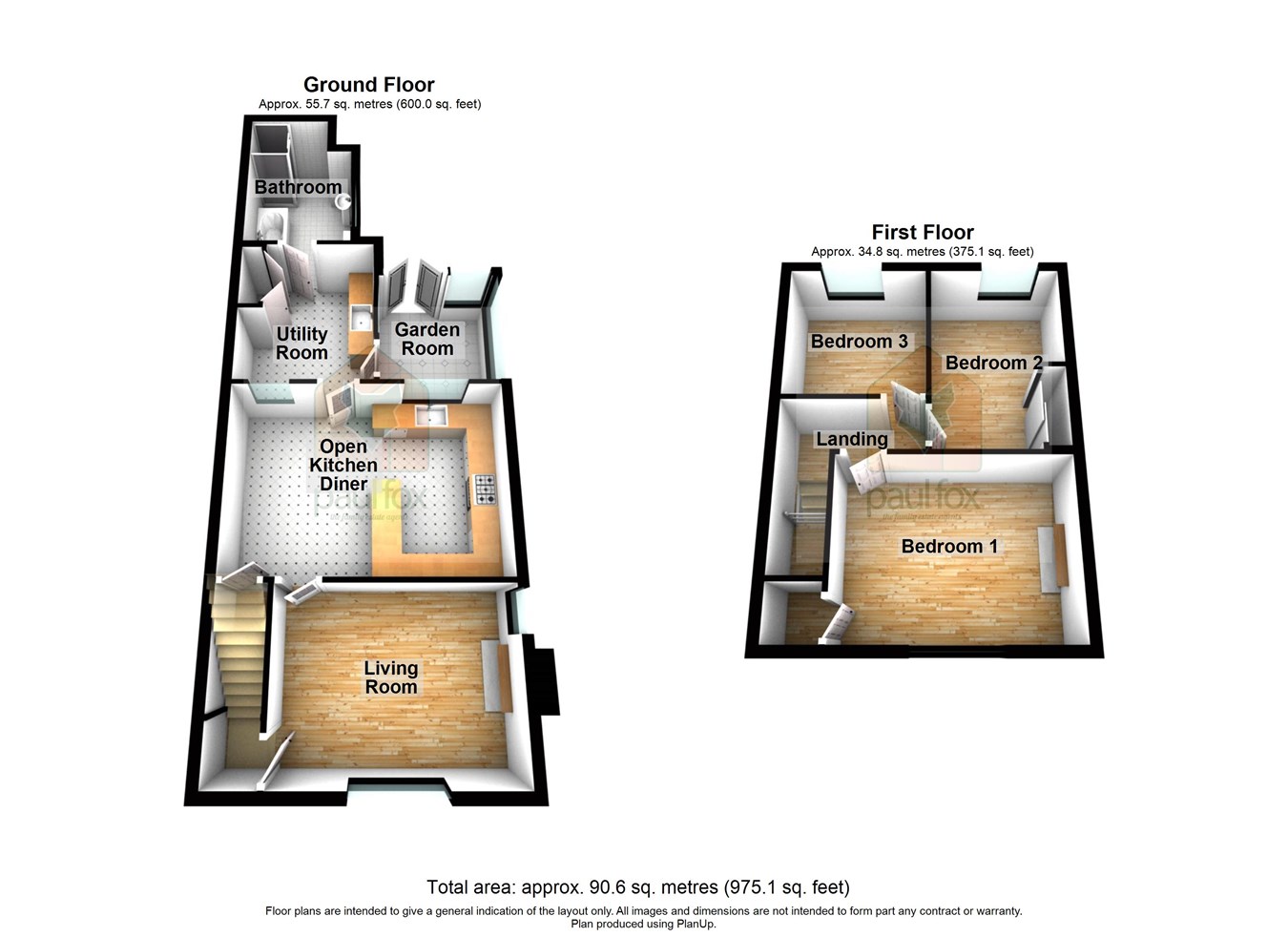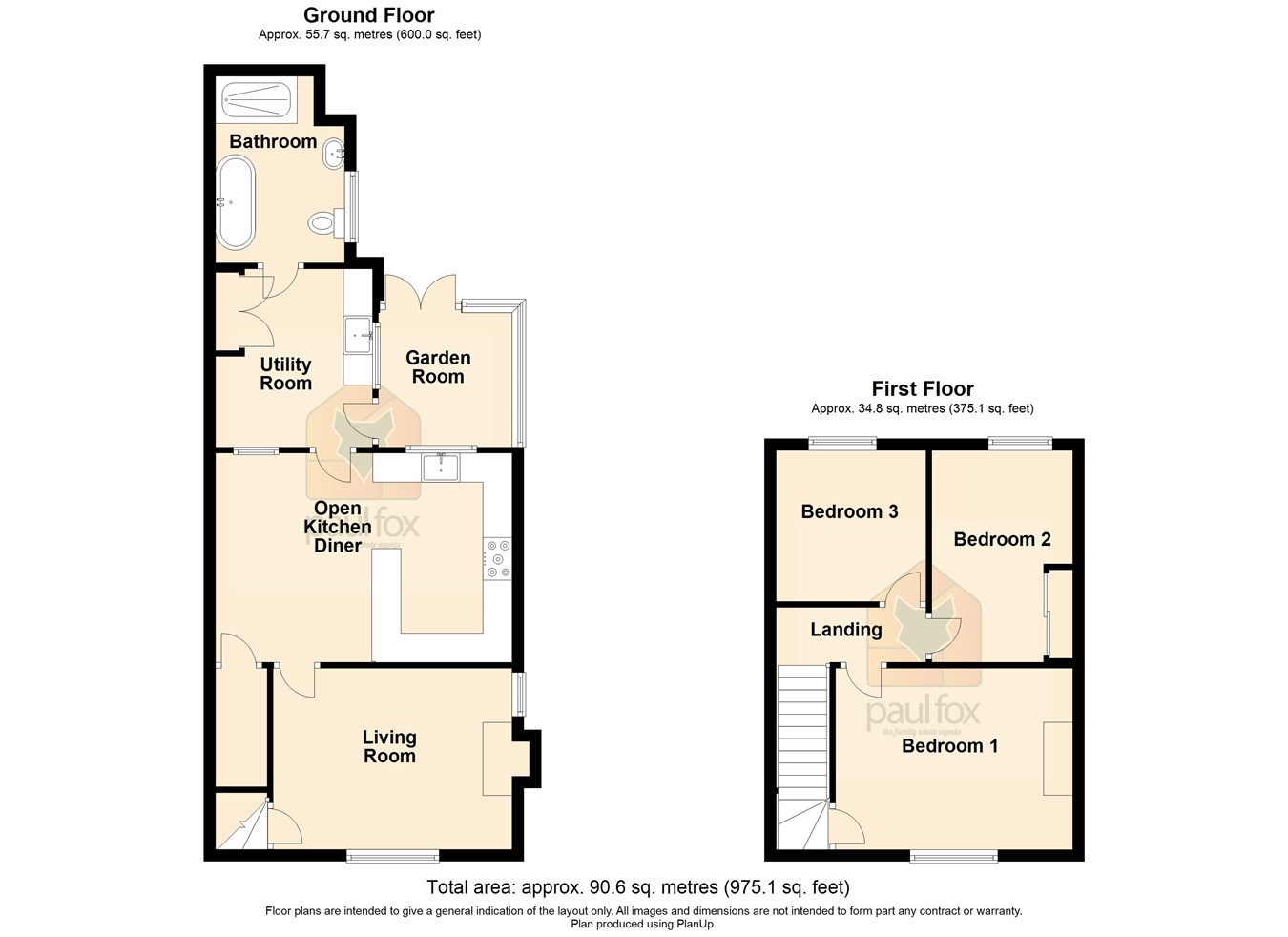- A CHARMING TRADITIONAL SEMI-DETACHED HOME
- QUIET OUTSKIRTS OF VILLAGE LOCATION
- BEAUTIFULLY PRESENTED & APPOINTED ACCOMMODATION
- 3 GENEROUS BEDROOMS
- 2 RECEPTION ROOMS
- ATTRACTIVE FITTED KITCHEN DINER & UTILITY
- MODERN FAMILY BATHROOM
- SOUTH FACING REAR GARDEN
- OFF STREET PARKING
- VIEW VIA OUR BRIGG OFFICE
3 Bedroom Semi-Detached House for sale in Barnetby
** BEAUTIFULLY PRESENTED THROUGHOUT ** QUIET OUTSKIRTS OF VILLAGE LOCATION ** EXTENDED TO THE GROUND FLOOR ** A charming and characterful traditional semi detached home, peacefully situated on the outskirts of the popular village of Barnetby. The beautifully presented and deceptively spacious accommodation which has been extended the ground floor briefly comprises, rear garden room/entrance porch, spacious utility area, modern fitted ground floor family bathroom with four piece suite, attractive central fitted kitchen diner, fine main lounge with feature gas stove. To the first floor provides a central landing leading to three generous bedrooms. To the rear of the property enjoys a spacious south facing lawned garden which includes a fantastic entertaining patio seating area and range of outbuildings. Secure side gated access leads out to a gravelled driveway which provides off street parking for two vehicles. Part uPVC and hardwood glazing & modern gas central heating. An outstanding traditional semi detached home for which internal inspection is highly recommended via our Brigg office. EPC Rating: TBC, Council Tax Band: A
REAR GARDEN ROOM/ENTRANCE PORCH
2.28m x 2.3m (7’ 6” x 7’ 7”). With two twin rear hardwood double glazed doors and surrounding hardwood glazed, a fully insulated roof, original pine floorboards, part panelling to walls and a hardwood glazed door allows access through to;
SPACIOUS UTILITY ROOM
3.1m x 2.7m (10' 2" x 8' 10"). With tiled flooring, part panelling to walls, full panelling to ceiling, solid wood working top surface incorporating a single Belfast sink bowl unit with block mixer tap and tiled splash back, plumbing for an automatic washing machine, wall mounted Worcester Bosch boiler and internal doors which allow access through to the ground floor bathroom and a central kitchen diner.
GROUND FLOOR FAMILY BATHROOM
2.2m x 3.21m (7' 3" x 10' 6"). With a side hardwood glazed window with frosted glazing, a four piece suite comprising off a double ended bath with rolled top edge and central block mixer tap, raised double walk-in shower cubicle with sliding glazed doors and overhead chrome main shower with tiled splash backs, circular wash hand basin with tiled splash backs and an adjoining low flush WC with wood working top, tiled flooring, part panelling to walls and a white wall mounted towel heater.
CENTRAL KITCHEN DINER
5m x 3.6m (16' 5" x 11' 10"). Includes a rear sliding hardwood sash glazed window, decorative beams to the ceiling and original pine flooring. The kitchen enjoys a range of white fronted low level units, drawer units and wall units with glazed fronts and circular brushed aluminum style pull handles with a solid wood working top surface incorporating a stainless steel circular sink unit, space for an undercounter fridge freezer, plumbing for a dishwasher, space for an inset five ring stainless steel Range Master cooker with tiled splash back and oak mantel, panelling to the ceiling with picture railing, spacious under the stairs storage cupboard and attractive original pine internal door allowing access through to;
FRONT LIVING ROOM
5m x 3.6m (16' 5" x 11' 10"). Includes a rear sliding hardwood sash glazed window, decorative beams to the ceiling and original pine flooring. The kitchen enjoys a range of white fronted low level units, drawer units and wall units with glazed fronts and circular brushed aluminum style pull handles with a solid wood working top surface incorporating a stainless steel circular sink unit, space for an undercounter fridge freezer, plumbing for a dishwasher, space for an inset five ring stainless steel Range Master cooker with tiled splash back and oak mantel, panelling to the ceiling with picture railing, spacious under the stairs storage cupboard and attractive original pine internal door allowing access through to;
FRONT LIVING ROOM
4.1m x 3.11m (13' 5" x 10' 2"). Enjoying a dual aspect with front and side hardwood sash vertically sliding windows, decorative beams to ceiling, TV input, a feature open recessed bricked fireplace with quarry style hearth with a gas burning stove, adjoining inset shelving with downlighting and internal pine door allows access through to the single flight staircase with adjoining pine grabrail.
FIRST FLOOR LANDING
Includes loft access and internal pine doors allowing access through to;
FRONT DOUBLE BEDROOM 1
3.12m x 4.1m (10' 3" x 13' 5"). With a front vertically sliding hardwood sash window, decorative wall to ceiling coving, a built-in over the stairs storage cupboard and an original Victorian style fireplace in black.
REAR DOUBLE BEDROOM 2
2.42m x 3.63m (7' 11" x 11' 11"). With rear uPVC double glazed window, inset ceiling spotlights, wall to ceiling coving, built-in fitted sliding wardrobes and oak style laminate flooring.
REAR BEDROOM 3
2.5m x 2.6m (8' 2" x 8' 6"). With rear uPVC double glazed window, wall to ceiling coving and oak style laminate flooring.
GROUNDS
To the rear of the property enjoys a spacious south facing lawned garden which includes a fantastic entertaining patio seating area and range of outbuildings. Secure side gated access leads out to a gravelled driveway which provides off street parking for two vehicles.
Important information
This is a Freehold property.
Property Ref: 14608106_27368067
Similar Properties
Eccles Court, Wrawby, Brigg, DN20
3 Bedroom Detached Bungalow | £225,000
** NO UPWARD CHAIN ** QUIET CUL-DE-SAC LOCATION ** OPEN VIEWS TO THE FRONT ** A traditional detached bungalow, set on an...
Kirton Road, Messingham, Scunthorpe, DN17
2 Bedroom Semi-Detached House | Offers in region of £220,000
A charming and characterful traditional semi detached home, peacefully situated on the outskirts of the popular village...
Rivermeadow, Scawby Brook, Brigg, DN20
2 Bedroom Bungalow | Offers in region of £220,000
** NO UPWARD CHAIN ** WESTERLY FACING REAR GARDEN ** A highly sought after traditional detached bungalow quietly positio...
2 Bedroom Detached Bungalow | Offers in region of £229,950
'The Nook' is a charming render finished traditional detached bungalow offering deceptively spacious, well proportioned...
Rye Walk, Hibaldstow, Brigg, DN20
2 Bedroom Detached Bungalow | £229,950
** SOUGHT AFTER VILLAGE DEVELOPMENT ** IDEAL DOWNSIZE ** A highly desirable detached bungalow, built by 'Keigar Homes' a...
Garden Village, North Killingholme, Immingham, DN40
2 Bedroom Bungalow | £230,000
** GENEROUS PLOT ** OPEN VIEWS TO THE REAR ** DOUBLE GARAGE ** An excellent detached bungalow, sitting within a generous...
How much is your home worth?
Use our short form to request a valuation of your property.
Request a Valuation


