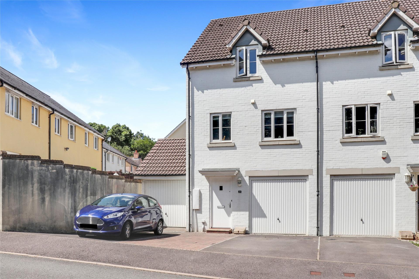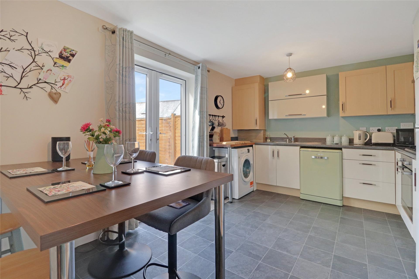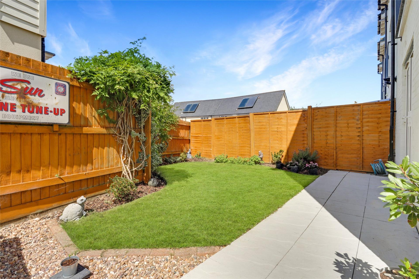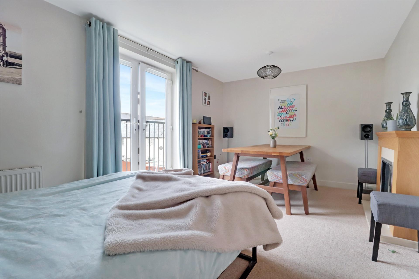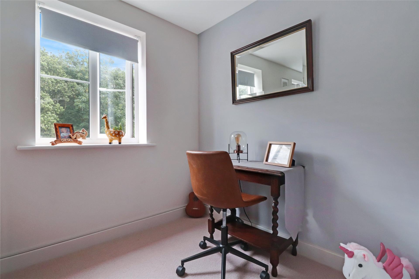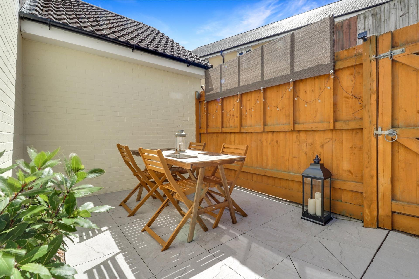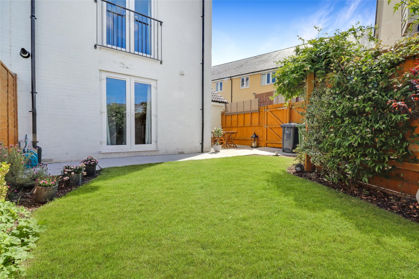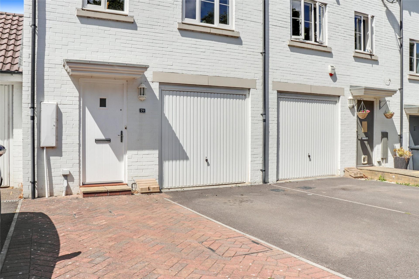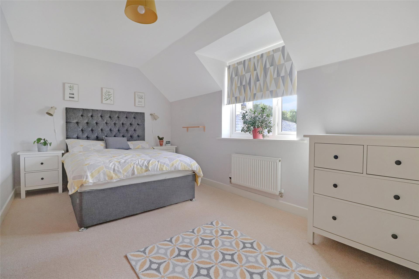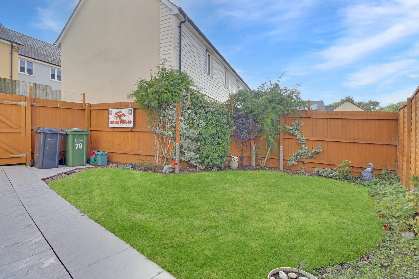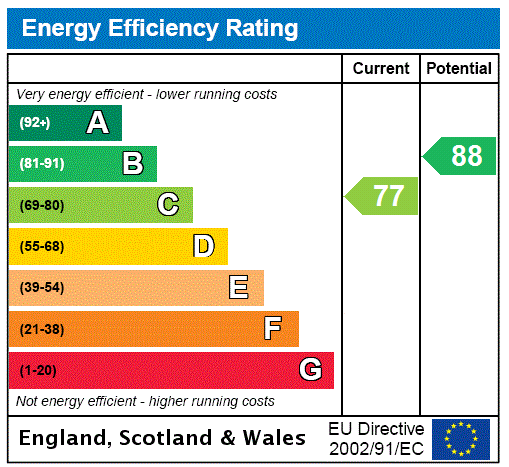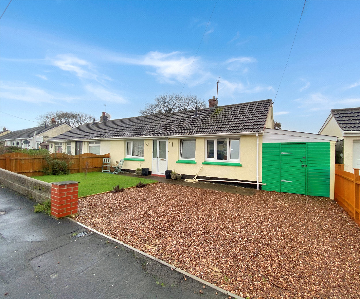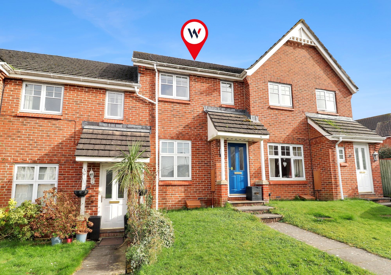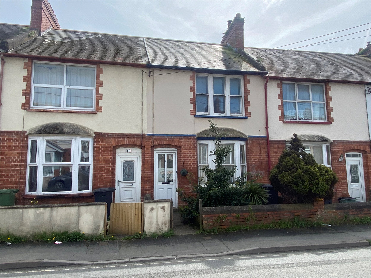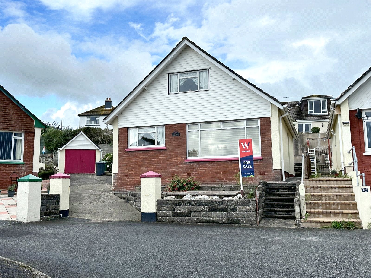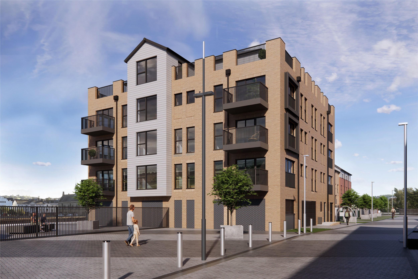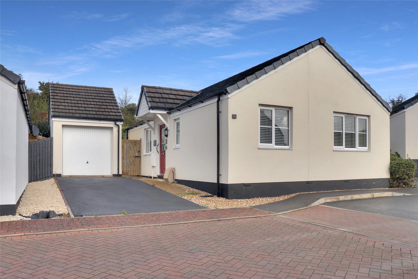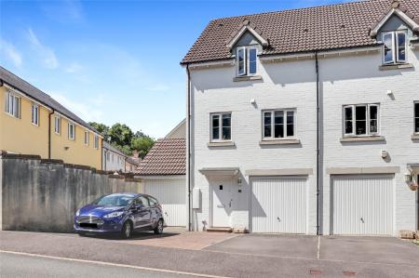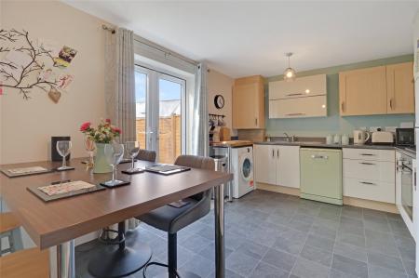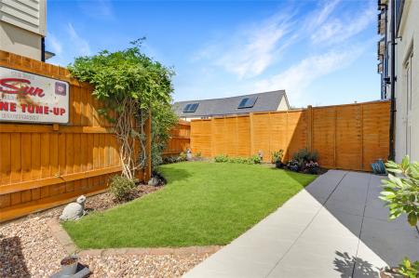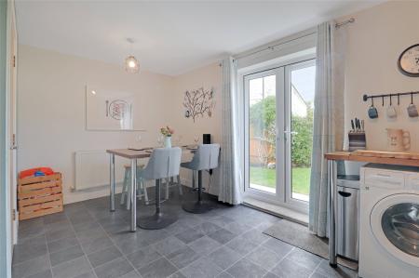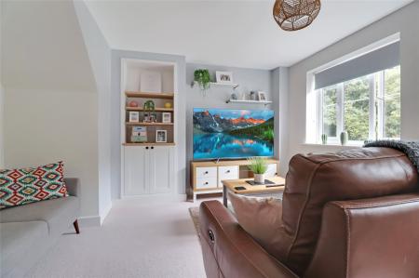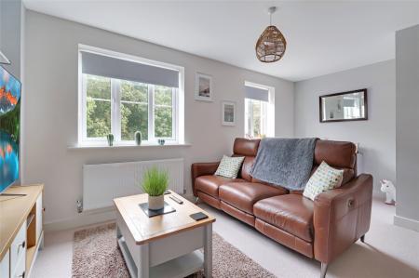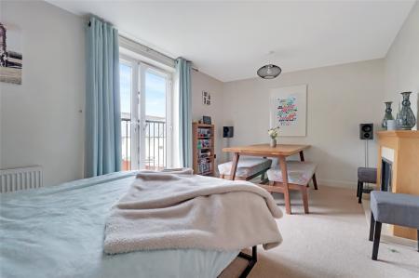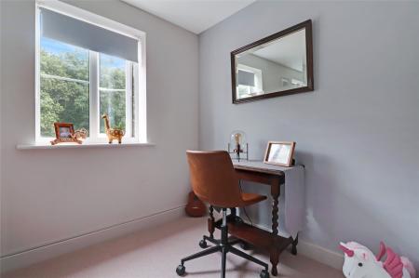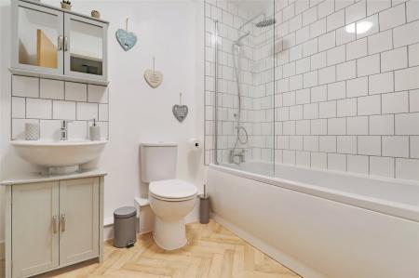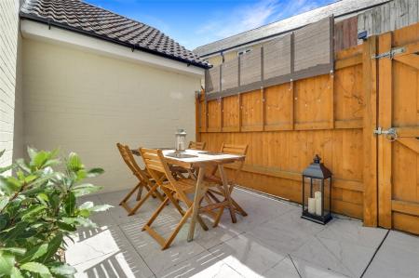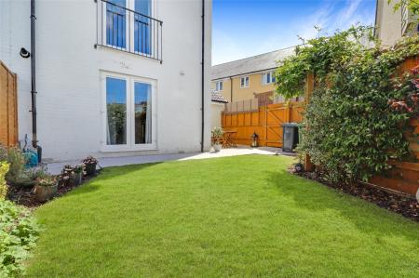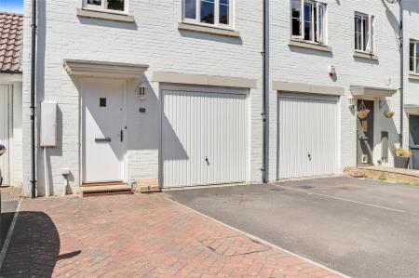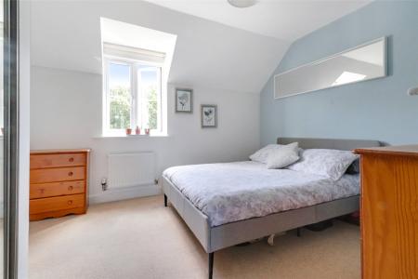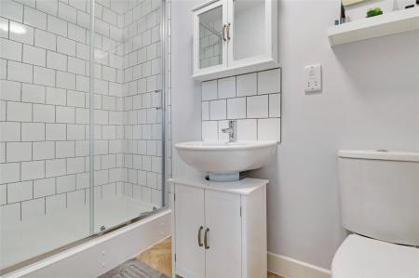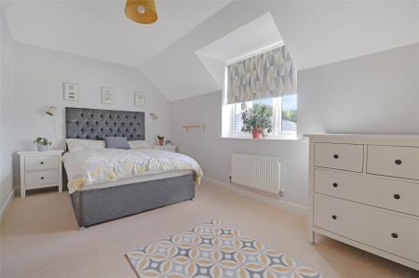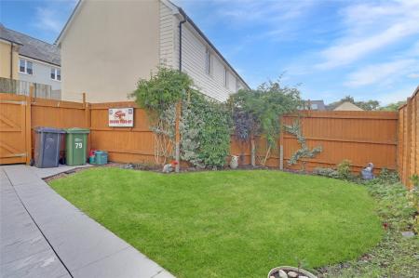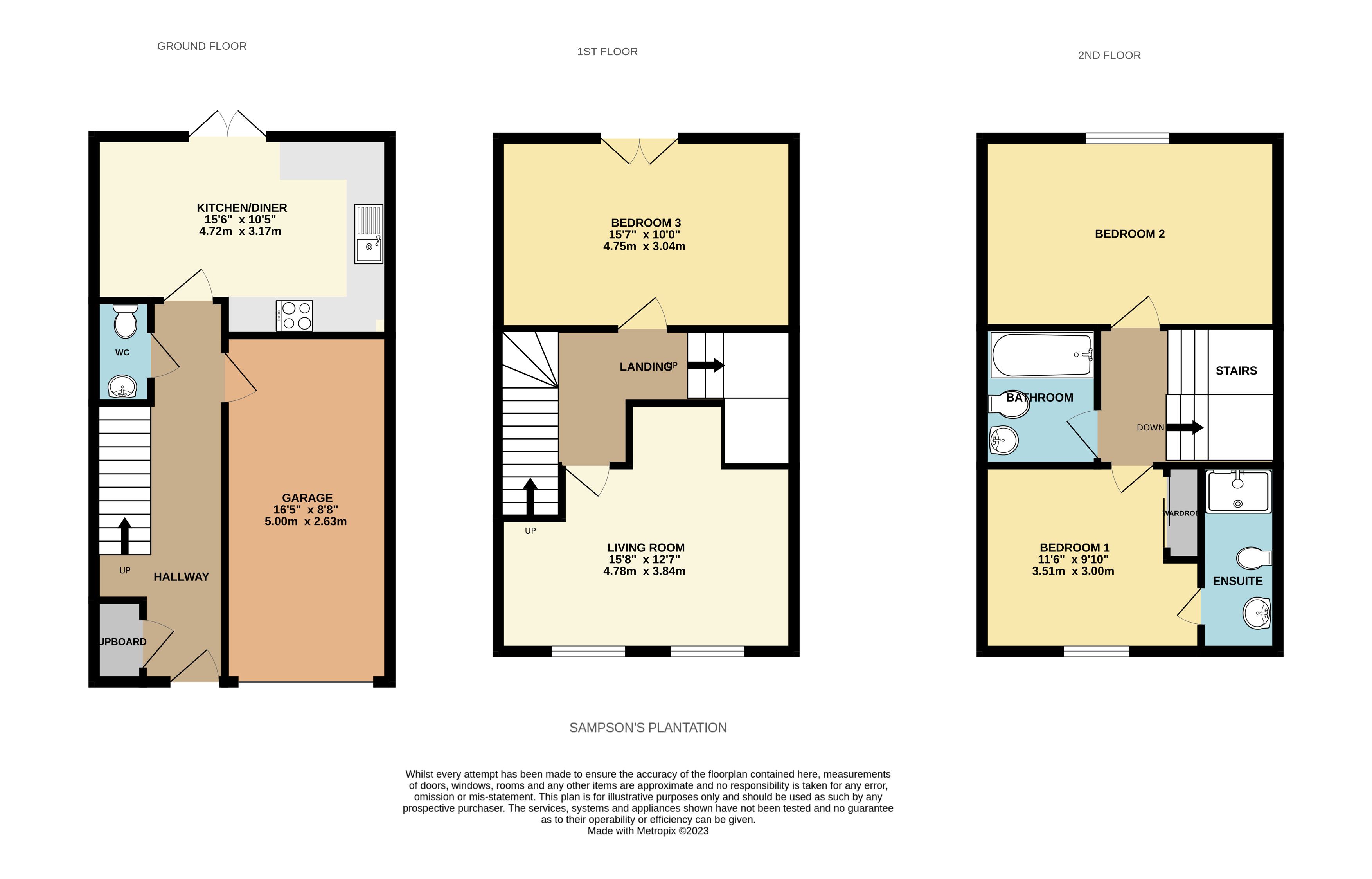- OCCUPYING A GOOD POSITION WITH A NICE OUTLOOK OVER WOODLAND
- A VERY WELL PRESENTED 3 BEDROOM END OF TERRACE HOME
- GAS FIRED CENTRAL HEATING + UPVC DOUBLE GLAZING
- SINGLE GARAGE + DRIVEWAY PARKING
- LANDSCAPED
- SUNNY REAR GARDEN
- EN SUITE TO MAIN BEDROOM
- ARRANGED OVER 3 FLOORS
3 Bedroom House for sale in Barnstaple
OCCUPYING A GOOD POSITION WITH A NICE OUTLOOK OVER WOODLAND
A VERY WELL PRESENTED 3 BEDROOM END OF TERRACE HOME
GAS FIRED CENTRAL HEATING + UPVC DOUBLE GLAZING
SINGLE GARAGE + DRIVEWAY PARKING
LANDSCAPED, SUNNY REAR GARDEN
EN SUITE TO MAIN BEDROOM
ARRANGED OVER 3 FLOORS
Located within a popular area in Fremington, is this most impressive and particularly well presented, 3 bedroom end of terrace family home arranged over 3 floors and offers ample versatile living space.
The property occupies a lovely position on the edge of the development and boasts a great outlook over the surrounding trees to the front elevation. To the rear is a sunny and enclosed rear garden which has been landscaped by the current owners to incorporate a large patio area leading out onto a level lawn.
Further benefits include an integral single garage with driveway parking, a modern kitchen/diner in addition to an en-suite shower room to the main bedroom.
Agents note - The vendors here have priced the property very competitively as they have found a property they wish to secure.
The village of Fremington is situated on the edge of Barnstaple and offers local amenities including a convenience store and Post Office, Medical Centre, local popular pubs, Chinese restaurant/takeaway and a bus service. Nearby is Fremington Quay, popular with artists and photographers alike, which fronts the River Taw with its popular café, with outside seating area, Heritage Centre, with parking and access to the Tarka Trail. Barnstaple town centre is within easy driving distance and offers an excellent range of amenities high street shops, banks and leisure facilities. The North Devon Link Road is also convenient and a bus service operates between Barnstaple and Bideford. A branch railway line links Barnstaple with Exeter St. David's and Exeter Central.
Entrance Hall
WC
Kitchen/Diner 15'6" x 10'5" (4.72m x 3.18m).
First Floor
Living Room 15'7" x 12'7" (4.75m x 3.84m).
Bedroom 3/Cinema Room 15'7" x 10' (4.75m x 3.05m).
Second Floor
Bedroom 1 11'6" x 9'10" (3.5m x 3m).
En Suite Shower Room
Bedroom 2 15'7" x 10'1" (4.75m x 3.07m).
Bathroom
Single Garage 16'5" x 8'10" (5m x 2.7m).
Tenure Freehold – vendor advises there is an annual fee of £1.00 ground rent
Maintenance Charge Vendor advises approx. £280.00 per annum for the upkeep of communal areas
Services All mains services connected
Viewing Strictly by appointment with the sole selling agent
Council Tax Band *C - North Devon District Council
*At the time of preparing these sales particulars the council tax banding is correct. However, purchasers should be aware that improvements carried out by the vendor may affect the property's council tax banding following a sale.
Rental Income Based on these details, our Lettings & Property Management Department suggest an achievable gross monthly rental income of £950 to £995 subject to any necessary works and legal requirements (correct at September 2023). This is a guide only and should not be relied upon for mortgage or finance purposes. Rental values can change and a formal valuation will be required to provide a precise market appraisal. Purchasers should be aware that any property let out must currently achieve a minimum band E on the EPC rating. The Government intend to increase this to a band C from 31/12/2025. Please refer to your solicitors as the legal position may change at any time.
From our office proceed out of town up Sticklepath Hill towards Bickington and Fremington. Continue through Fremington and the entrance to Sampson's Plantation will be seen on the left hand side. Take this turning and continue through the development and follow the road around to the left and then to the right, where the property will be found a short distance on your right hand side.
Important information
This is a Freehold property.
Property Ref: 55707_BAR220454
Similar Properties
Oakland Park South, Sticklepath, Barnstaple
2 Bedroom Semi-Detached Bungalow | Guide Price £255,000
Located within a popular area of Sticklepath, is this modern and spacious 2 double bedroom semi detached bungalow benefi...
Coppice Gate, Barnstaple, Devon
2 Bedroom Terraced House | Guide Price £255,000
A modern 2-bedroom terraced house with garden, tandem driveway parking and garage. Modern kitchen and spacious living ar...
3 Bedroom Terraced House | Guide Price £255,000
GARAGE AND LARGE BASEMENT - Located within walking distance to Barnstaple town centre, is this modern 3 bedroom terraced...
Ashleigh Crescent, Barnstaple, Devon
3 Bedroom Detached Bungalow | Guide Price £260,000
A 3 bedroom chalet bungalow in a convenient location on the fringes of the town centre, with lovely views. The property...
Taw Wharf, Sticklepath, Barnstaple
1 Bedroom Apartment | £260,000
**READY FOR OCCUPATION JULY/AUGUST 2024**Plot 139 Taw Wharf is a 1st floor 1-double bedroom apartment. Open plan kitchen...
Crookmans Close, Barnstaple, Devon
2 Bedroom Detached Bungalow | Guide Price £265,000
RE-DECORATED THROUGHOUT - Located on the outskirts of Barnstaple town, is this spacious and modern 2 bedroom detached bu...
How much is your home worth?
Use our short form to request a valuation of your property.
Request a Valuation

