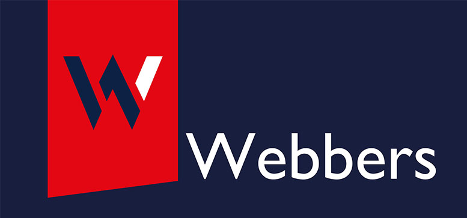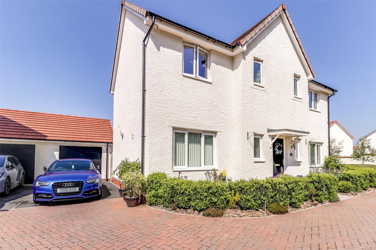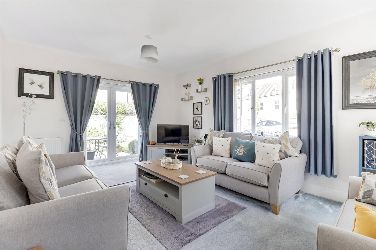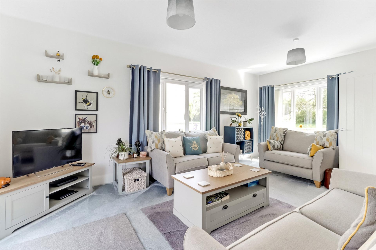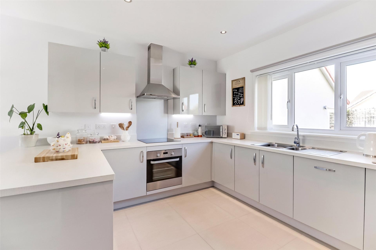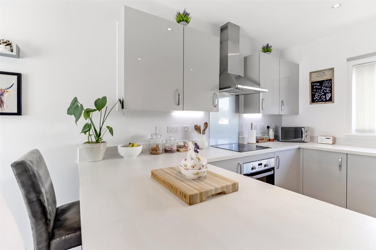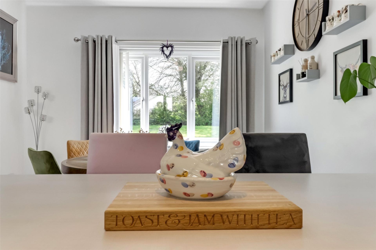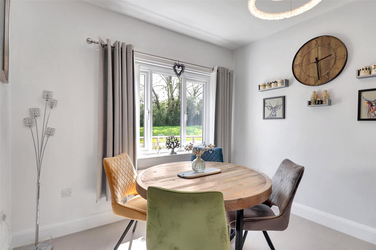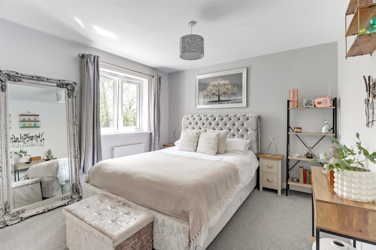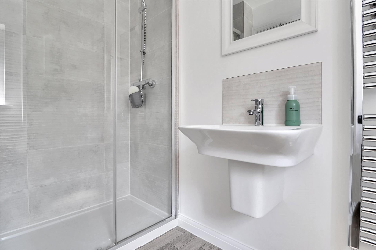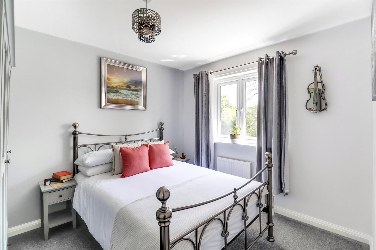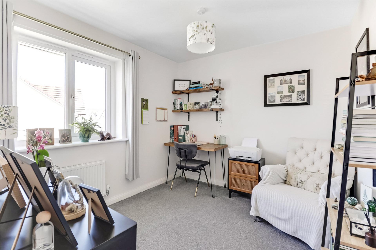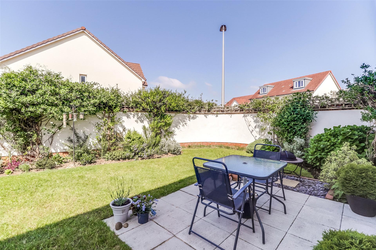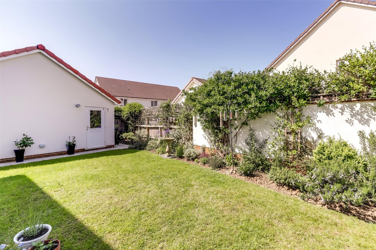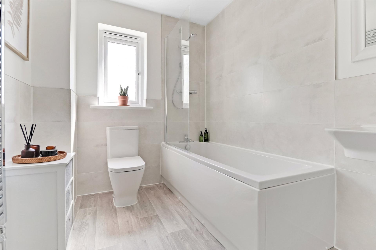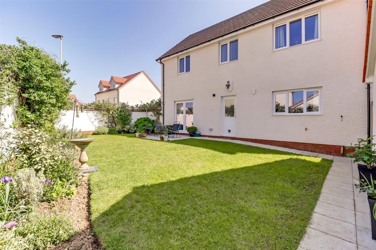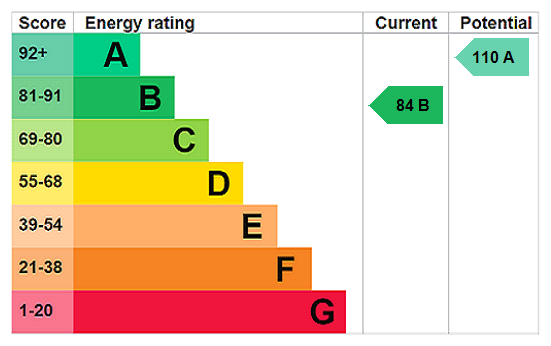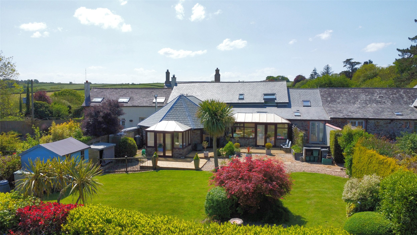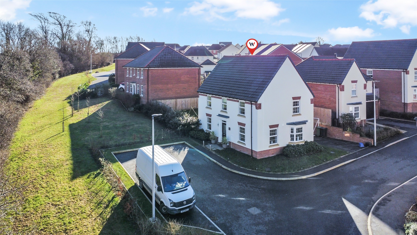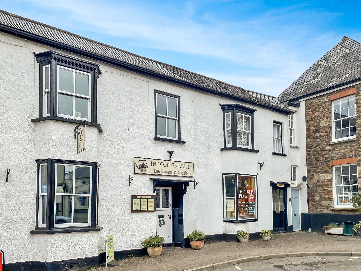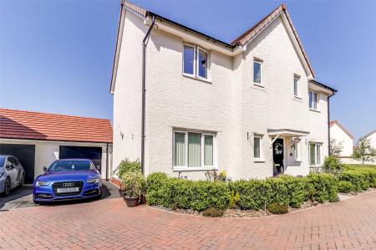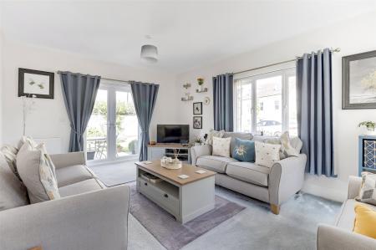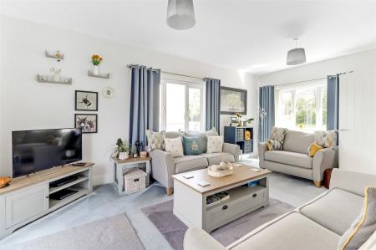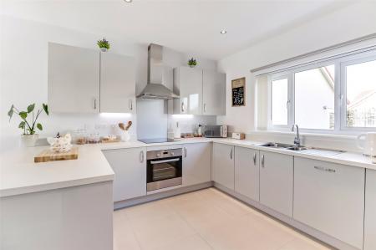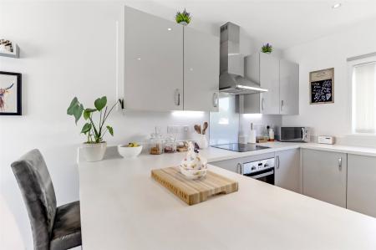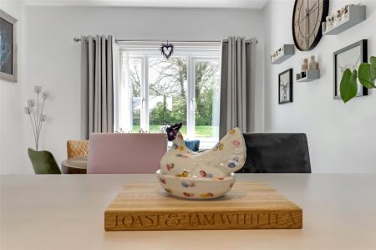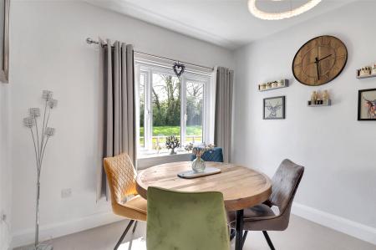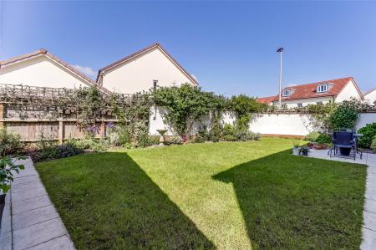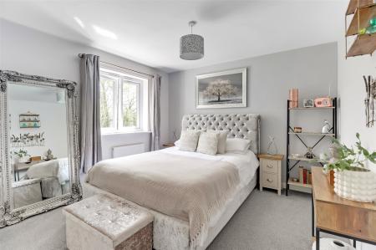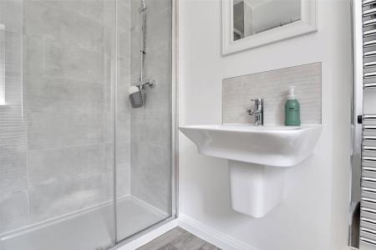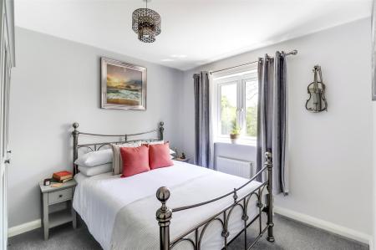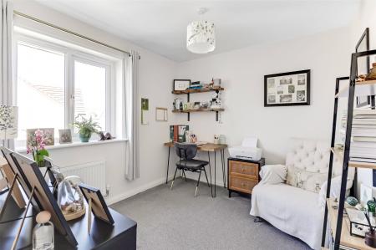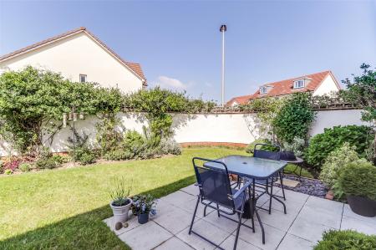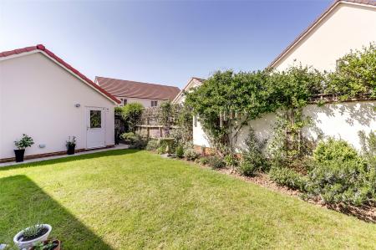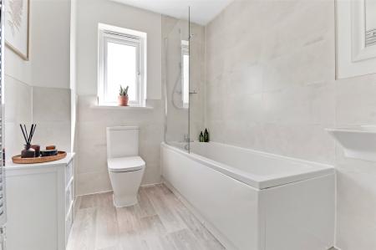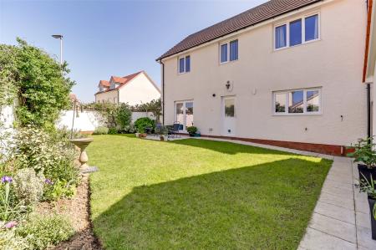- FOUR BEDROOM DOUBLED FRONTED HOUSE
- THREE DOUBLE BEDROOMS + ONE SINGLE
- DRIVEWAY PARKING + DETACHED GARAGE
- IMMACULATE THROUGHOUT
- LANDSCAPED
- ENCLOSED REAR GARDEN
- IN CLOSE PROXIMITY TO LOCAL AMENITIES
- UPGRADED FLOORING THROUGHOUT
- REMAINDER NHBC WARRANTY
- EN SUITE TO MAIN BEDROOM
4 Bedroom Detached House for sale in Barnstaple
FOUR BEDROOM DOUBLED FRONTED HOUSE
THREE DOUBLE BEDROOMS + ONE SINGLE
DRIVEWAY PARKING + DETACHED GARAGE
IMMACULATE THROUGHOUT
LANDSCAPED, ENCLOSED REAR GARDEN
IN CLOSE PROXIMITY TO LOCAL AMENITIES
UPGRADED FLOORING THROUGHOUT
REMAINDER NHBC WARRANTY
EN SUITE TO MAIN BEDROOM
GAS FIRED CENTRAL HEATING
DOUBLE GLAZING
In the desirable residential location of Roundswell, this impressive four-bedroom, double-fronted detached home offers spacious and contemporary living throughout, perfectly suited to modern family life. The property enjoys a prime position and boasts driveway parking for two vehicles, in addition to a detached garage.
Inside, the ground floor is thoughtfully designed and immaculately presented. The heart of the home is the beautifully appointed kitchen/diner, a modern and stylish space ideal for both everyday living and entertaining. The kitchen is finished to a high standard with sleek cabinetry and quality fittings, while the dining area enjoys a bright and welcoming atmosphere. Just off the kitchen-diner is a separate utility room, providing additional storage and functionality, with direct access out into the garden.
Across the hall, the main lounge occupies the other side of the house and is a true highlight, flooded with natural light thanks to dual aspect windows. French doors open directly onto the rear patio, seamlessly blending indoor and outdoor living and creating a serene space to relax or entertain guests.
Upstairs, the property continues to impress with three generous double bedrooms, offering ample space for family and guests. The master bedroom benefits from its own private en suite. A fourth bedroom provides an ideal single room. Completing the accommodation is a 3-piece suite bathroom.
Outside, the rear garden is fully enclosed, offering a safe and secure environment for children or pets. It features a well-maintained lawn area as well as a patio space ideal for al fresco dining or summer barbecues. With pedestrian access to the detached garage from the garden, this home offers a rare combination of style, comfort, and practicality in one of Roundswell's most sought-after locations.
Entrance Hall
WC
Lounge 18'10" x 12'7" (5.74m x 3.84m).
Kitchen/Dining Room 19'9" x 14'1" (6.02m x 4.3m).
Utility Room 6'10" x 5'1" (2.08m x 1.55m).
First Floor Landing
Bedroom 1 11'2" x 10'10" (3.4m x 3.3m).
En Suite Shower Room
Bedroom 2 12'5" x 8'8" (3.78m x 2.64m).
Bedroom 3 10'5" x 9'3" (3.18m x 2.82m).
Bedroom 4 9'3" x 8'8" (2.82m x 2.64m).
Bathroom
Detached Single Garage 19'10" x 9'8" (6.05m x 2.95m).
Tenure Freehold
Services All mains services connected
Viewing Strictly by appointment with the sole selling agent
Council Tax Band E - North Devon District Council
Rental Income Based on these details, our Lettings & Property Management Department suggest an achievable gross monthly rental income of £1,850 to £1,950 subject to any necessary works and legal requirements (correct at May 2025). This is a guide only and should not be relied upon for mortgage or finance purposes. Rental values can change and a formal valuation will be required to provide a precise market appraisal. Purchasers should be aware that any property let out must currently achieve a minimum band E on the EPC rating, and that this rating may increase. Please refer to your solicitors as the legal position may change at any time.
Maintenance Fee Vendor advises £270.00 per annum for the upkeep of communal areas
From Barnstaple town centre continue over the Long Bridge and up Sticklepath Hill. Upon reaching The Cedars Inn roundabout turn left and at the next roundabout turn right, signposted to Holmacott and Eastleigh. Continue along this road until you reach a roundabout, taking the third exit onto Brookside. After a short while take the first left onto Wedlake Way. Follow the road around to the left passing the turning for Spinney Close. Continue for a short distance where the road will bear round to the left and the property will be found on the right hand side, on the corner.
Important Information
- This is a Freehold property.
Property Ref: 55707_BAR250256
Similar Properties
Glenwood Drive, Roundswell, Barnstaple
4 Bedroom Detached House | Guide Price £450,000
A superb 4 bedroom detached family home built by the popular builders Redrow. This home boasts one of the more generous...
Milltown, Muddiford, Barnstaple
5 Bedroom Detached House | Offers in region of £450,000
A TRULY ONE OFF OPPORTUNITY - Occupying a prime position within Milltown, one of North Devon's most desirable villages,...
Atherington, Umberleigh, Devon
3 Bedroom Detached House | Offers in excess of £450,000
Nestled within the idyllic village of Atherington, is this charming 3/4 bedroom detached Grade II-listed thatched cottag...
Alverdiscott, Barnstaple, Devon
5 Bedroom Terraced House | Guide Price £460,000
This is a stunning 4 bedroom character barn conversion with a separate 1-2 bedroom annexe which is perfect for a dependa...
4 Bedroom Detached House | Guide Price £465,000
WALKING DISTANCE OF MANNINGS PIT. Located within the desirable development of Raleigh Holt is this spacious and stylish...
Restaurant | Guide Price £475,000
For those seeking a thriving business opportunity then this successful tea rooms with beautiful walled garden and 2 bedr...
How much is your home worth?
Use our short form to request a valuation of your property.
Request a Valuation
