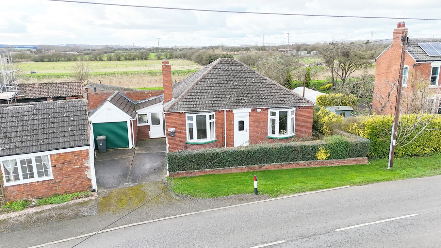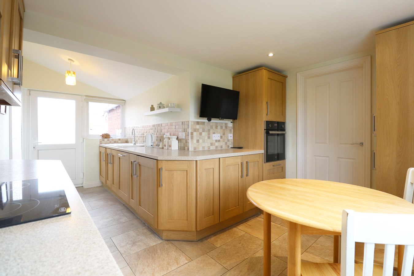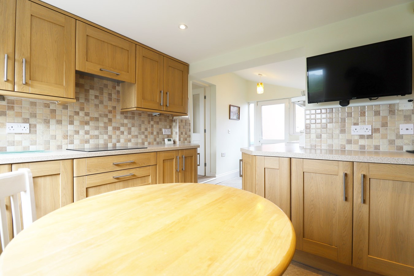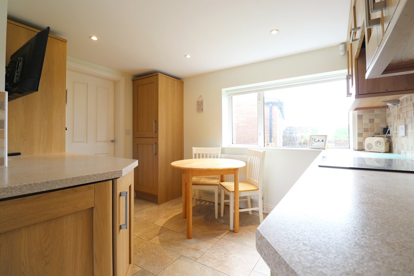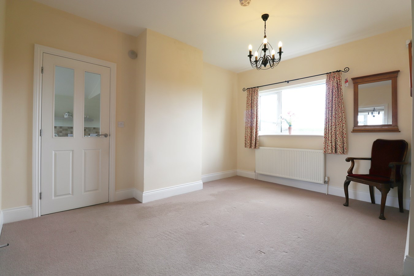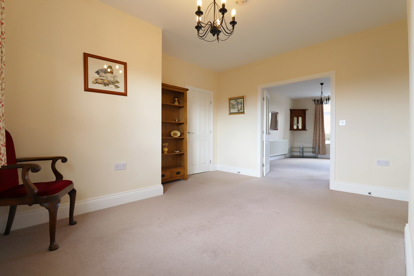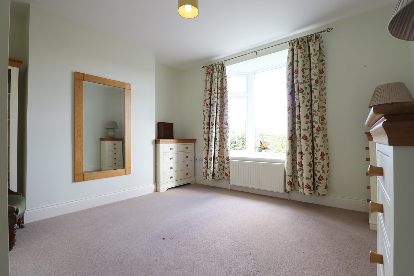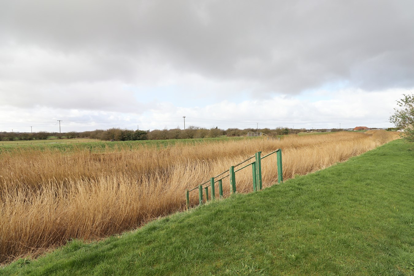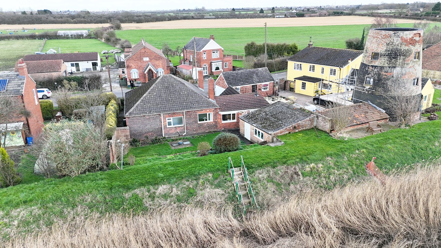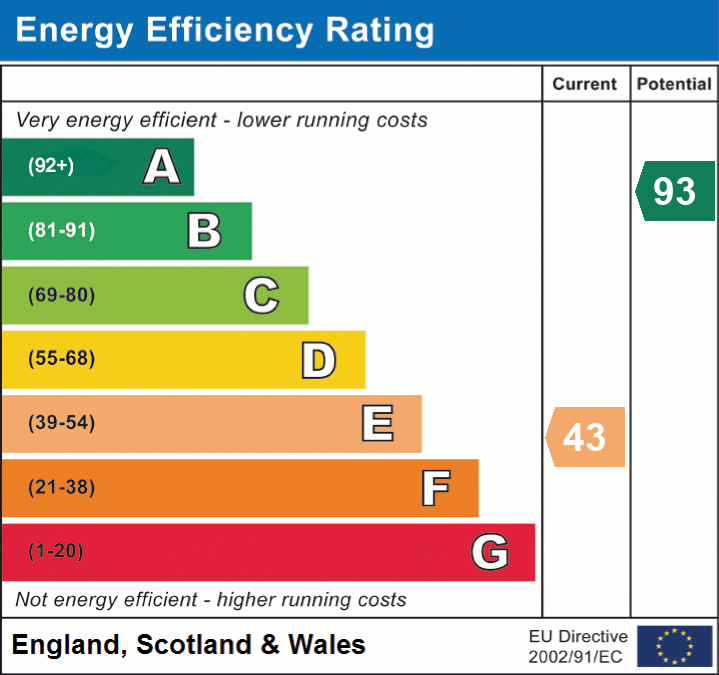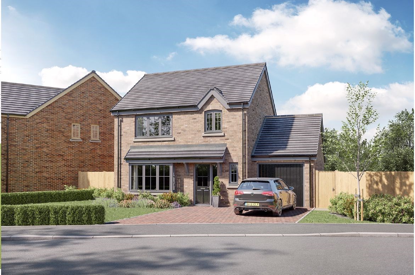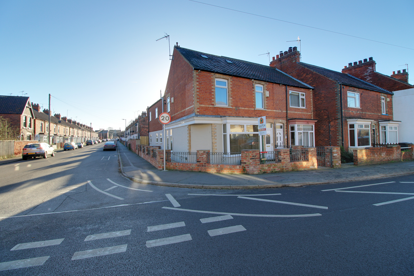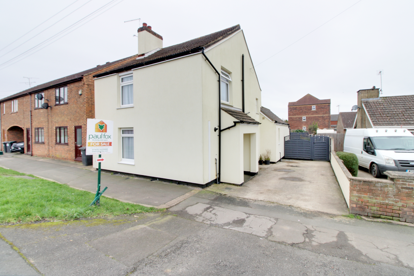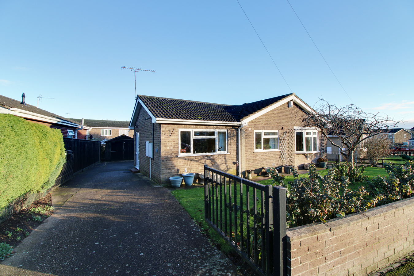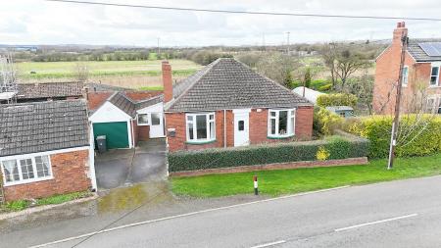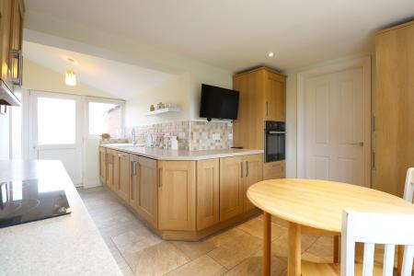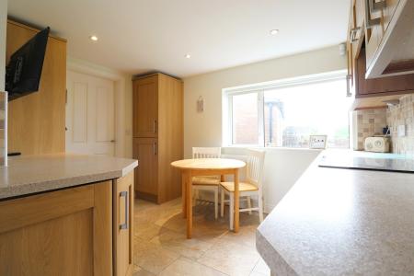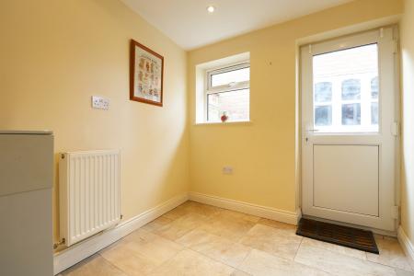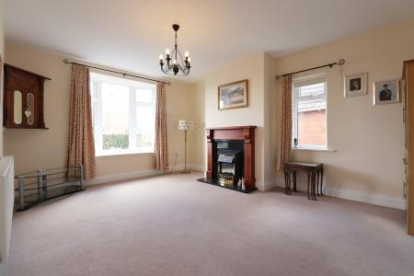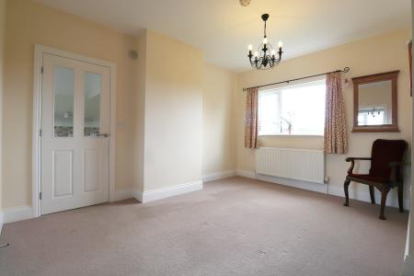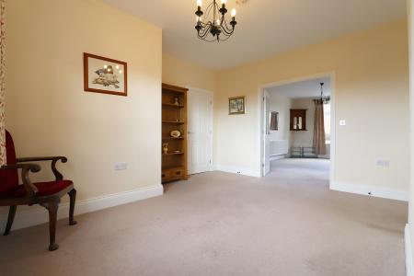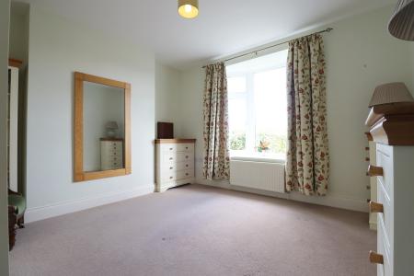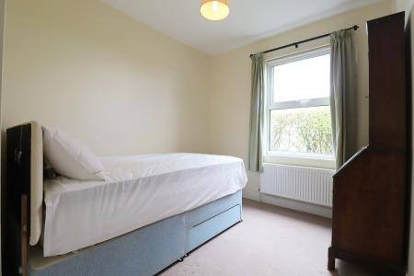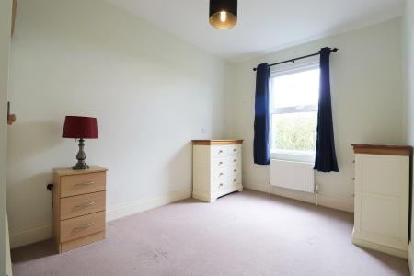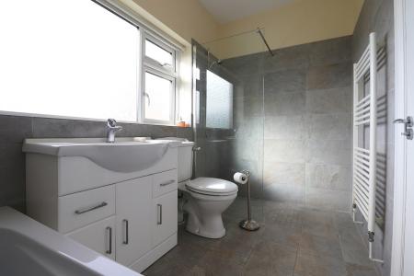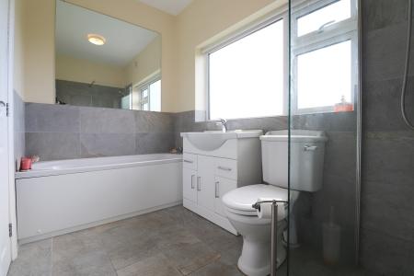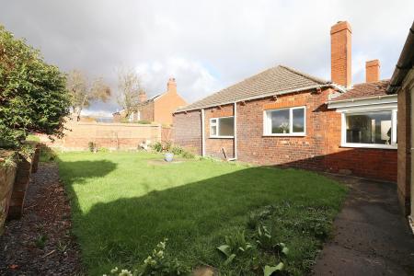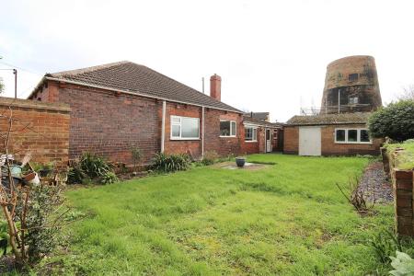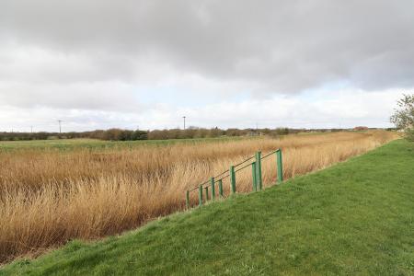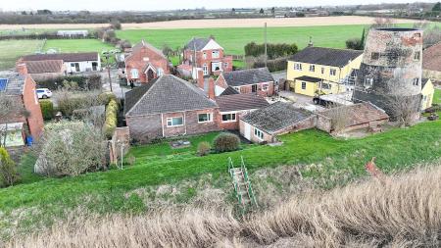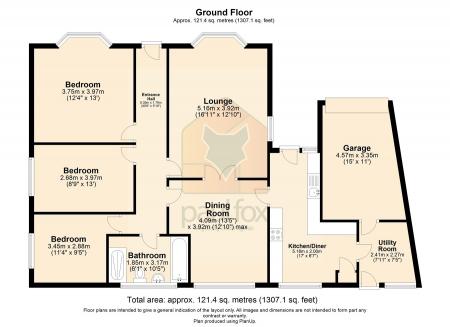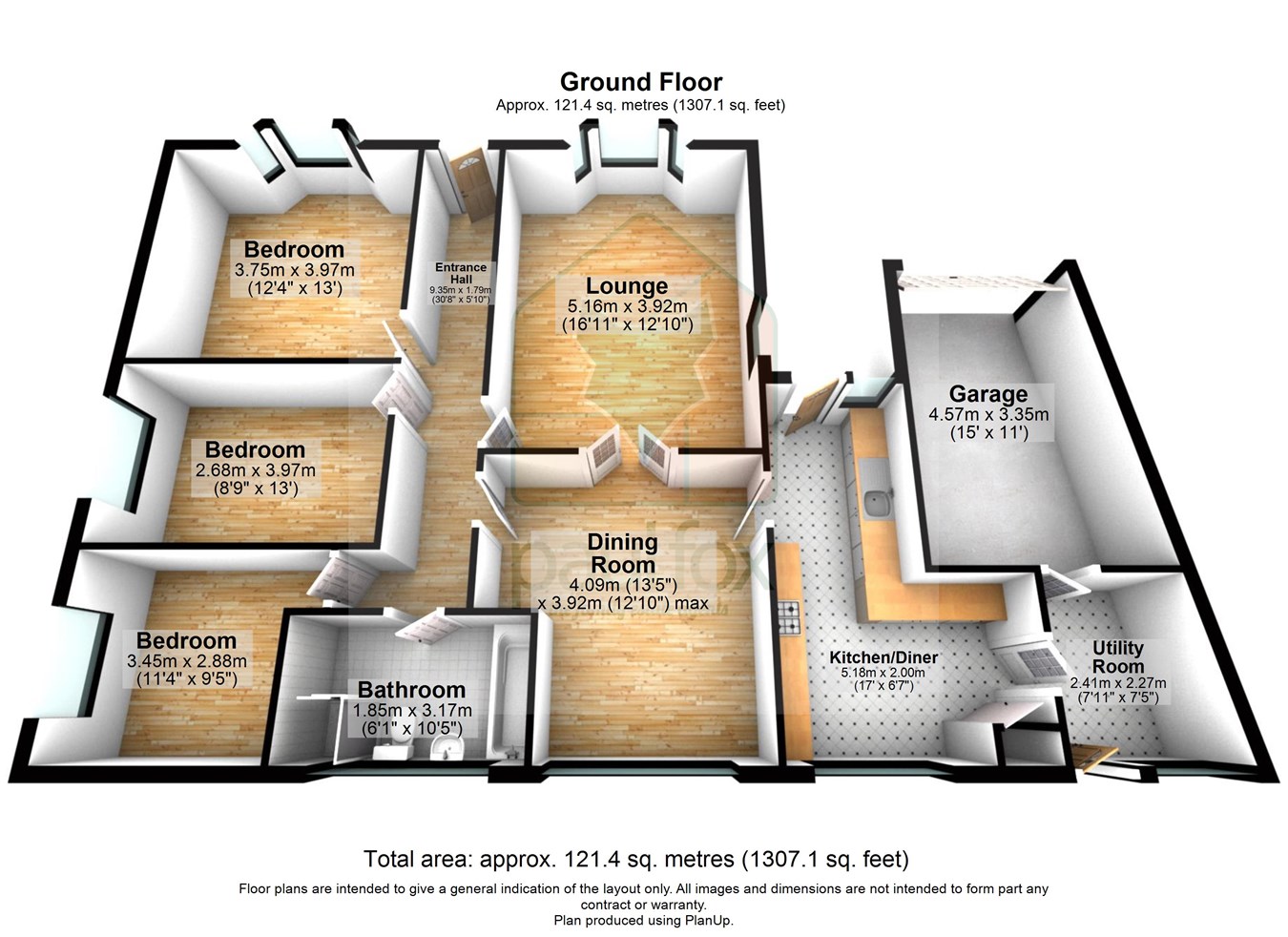- NO CHAIN
- TURN KEY DETACHED BUNGALOW
- CONTEMPORARY DINING KITCHEN WITH INTEGRAL APPLIANCES
- SPACIOUS LOUNGE & DINING ROOM
- THREE DOUBLE BEDROOMS
- FOUR PIECE BATHROOM SUITE
- PRIVATE REAR GARDEN WITH LARGE WORKSHOP
3 Bedroom Detached Bungalow for sale in Barrow-upon-Humber
**NO CHAIN****BEAUTIFULLY RENOVATED DETACHED BUNGALOW** Ideal turn key downsize requiring no work upon moving in, this beautiful detached bungalow has been renovated and modernised throughout. The home briefly comprises an entrance hall, spacious lounge, dining room, modern fitted dining kitchen with integral appliances, utility room, three double bedrooms and contemporary four piece bathroom suite. Externally the home resides behind a hedged boundary with a drive providing off road parking whilst giving access to the integral garage. The rear garden is fully private and enclosed being mainly laid to lawn with a large versatile workshop. The bungalow benefits from stunning field views to the rear. Viewings are highly recommended!
ENTRANCE HALL
9.35m x 1.79m (30’ 8” x 5’ 10”). With a secure uPVC double glazed entrance door, internal doors gives access into three bedrooms, bathroom, dining room and lounge.
SPACIOUS LOUNGE
5.16m x 3.92m (16’ 11” x 12’ 10”). Benefitting from a dual aspect with a front bay uPVC double glazed window and side uPVC double glazed window, carpeted flooring, multiple electric socket points, central feature fireplace with decorative surround and solid wood ornate and double doors allow access into;
DINING ROOM
4.09m x 3.92m (13’ 5” x 12’ 10”) maximum. Has a rear uPVC double glazed window, carpeted floors and internal doors allowing access into the kitchen diner and back into the entrance hall.
MODERN FITTED DINING KITCHEN
5.18m x 2.00m (17’ x 6’ 7”). With dual aspect front and rear uPVC double glazed windows and a uPVC double glazed personnel door allowing access to the drive. The kitchen enjoys a range of solid wood wall and base units with a complementary countertop, built-in four ring induction hob, eye level oven with integrated dishwasher and ceramic sink unit and drainer with hot and cold stainless steel mixer taps, ample space for white goods, attractive tiled flooring, ceiling mounted spotlights throughout and an internal door allowing access to;
UTILITY ROOM
2.41m x 2.27m (7’ 11 x 7’ 5”). With a rear uPVC double glazed personnel door and uPVC double glazed window, tiled flooring, floor mounted boiler, electric socket points and internal door allowing access into the integral garage.
MASTER BEDROOM 1
3.75m x 3.97m (12’ 4” x 13’). With a front bay uPVC double glazed window and carpeted floors.
DOUBLE BEDROOM 2
2.68m x 3.97m (8’ 9” x 13’). Enjoying a side uPVC double glazed window and carpeted flooring.
ATTRACTIVE MAIN FAMILY BATHROOM
1.85m x 3.17m (6’ 1” x 10’ 5”). With a rear obscured uPVC double glazed window, a four piece suite in white comprising a wash hand basin with vanity unit beneath, low flush WC, a walk-in shower enclosure and panelled bath, stunning tiled floor, part tiling to walls and a heated towel rail.
GROUNDS
The home resides behind a large hedged boundary with a drive to the left providing of road parking whilst giving access to the integral garage. the rear garden is fully enclosed and private overlooking fields to the rear and being mainly laid to lawn.
OUTBUILDINGS
The home has the benefit of an integral garage measuring 4.57m x 3.35m (15’ x 11’) benefitting from power and lighting and a front electric garage door. There is also a workshop in the rear garden.
Important information
This is a Freehold property.
Property Ref: 14608112_27266671
Similar Properties
Sunningdale Crescent, New Holland, New Holland, DN19
3 Bedroom Detached House | £225,950
**NEW INCENTIVES** A superb opportunity to purchase a quality brand new detached house that is part of an excellent priv...
Butts Road, Barton-upon-Humber, DN18
4 Bedroom End of Terrace House | £225,000
** CLOSE TO LOCAL TOWN AMENITIES ** DECEPTIVELY SPACIOUS & VERSATILE ACCOMMODATION ** 4 BEDROOMS ** A fine traditional e...
Waterside Road, Barton-Upon-Humber, DN18
3 Bedroom Detached House | £213,500
** WALKING DISTANCE TO ALL LOCAL AMENTIES ** 3 RECEPTION ROOMS ** A well presented and proportioned traditional family h...
Prince Philip Drive, Barton-upon-Humber, DN18
4 Bedroom Detached House | Offers Over £235,000
** QUIET CUL-DE-SAC POSITION ** 4 GENEROUS BEDROOMS ** WELL PRESENTED THROUGHOUT ** A most attractive modern detached fa...
Forkedale, Barton-upon-Humber, DN18
3 Bedroom Detached Bungalow | £239,950
** NO UPWARD CHAIN **HIGHLY SOUGHT AFTER RESIDENTIAL AREA ** IN NEED OF MODERNISING THROUGHOUT ** A deceptively spacious...
Maltkiln Road, Barton-upon-Humber, DN18
4 Bedroom Detached House | £245,000
** IDEAL FAMILY BUY ** WELL PRESENTED & PROPORTIONED ACCOMMODATION ** CLOSE TO ALL LOCAL AMENITIES ** An excellent moder...
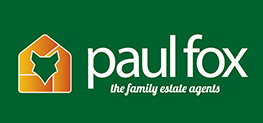
Paul Fox (Barton Upon Humber)
Barton Upon Humber, Lincolnshire, DN18 5ER
How much is your home worth?
Use our short form to request a valuation of your property.
Request a Valuation
