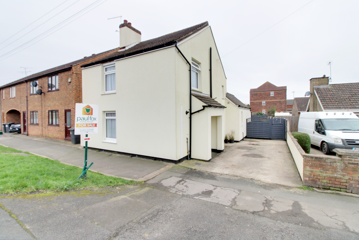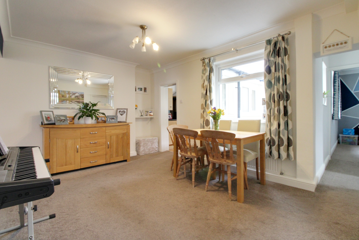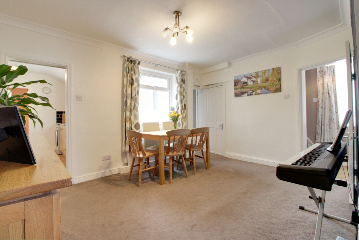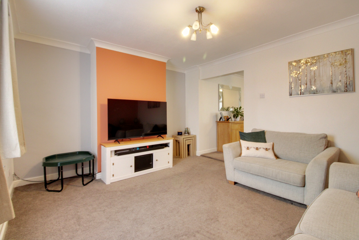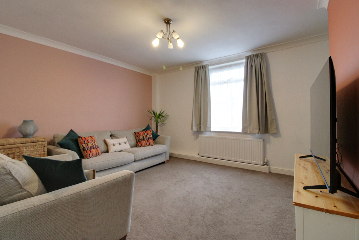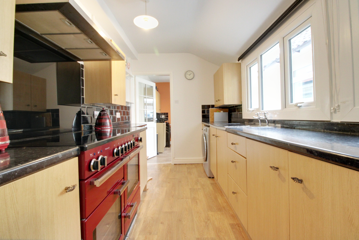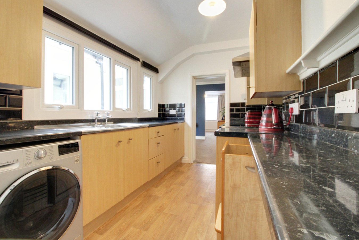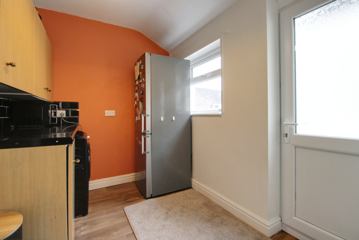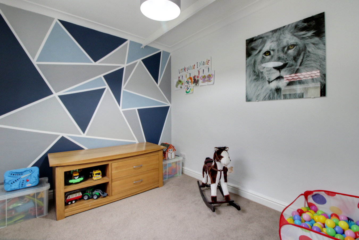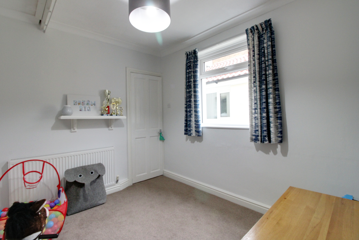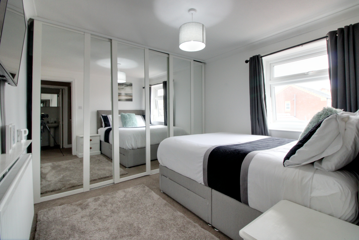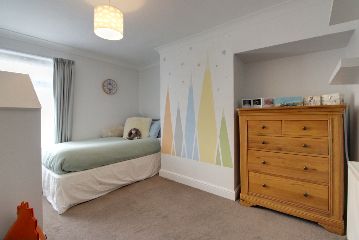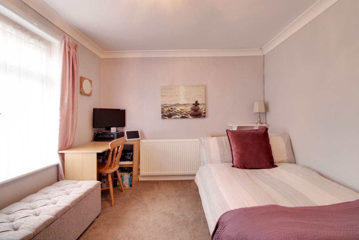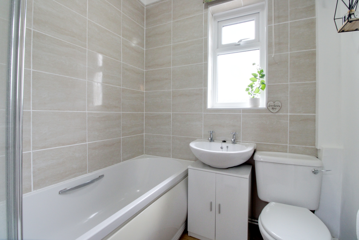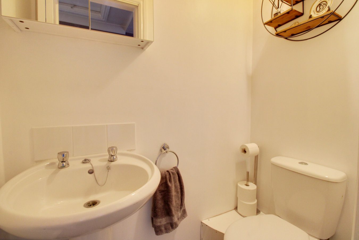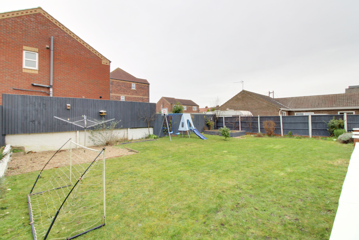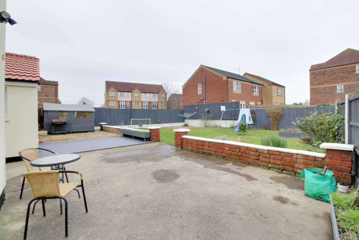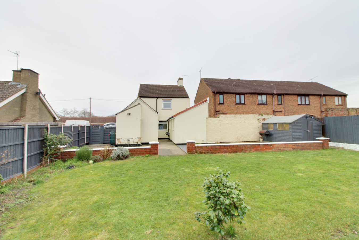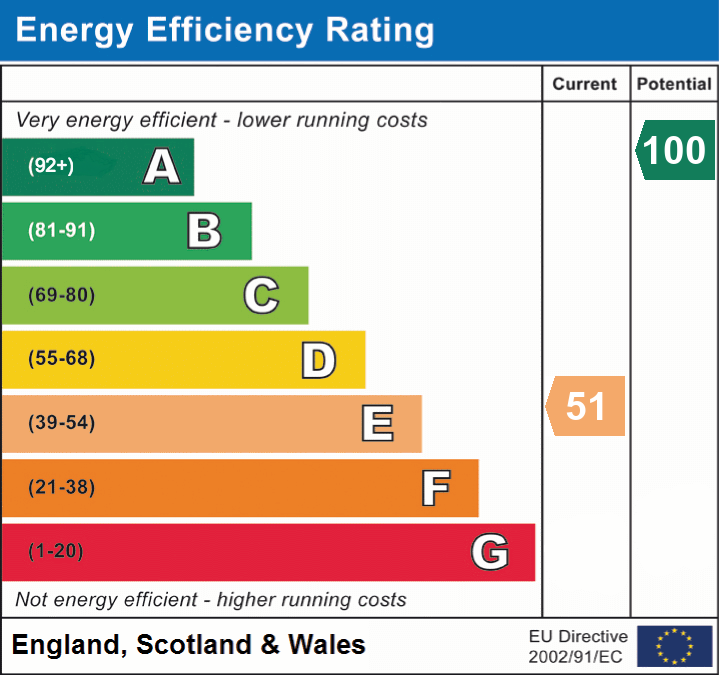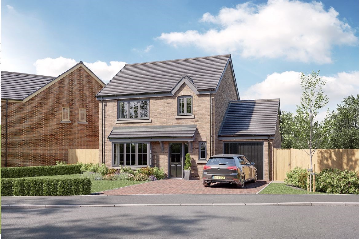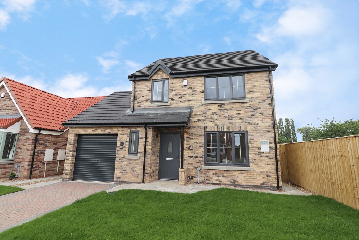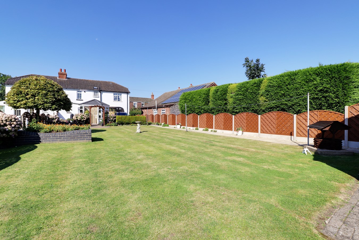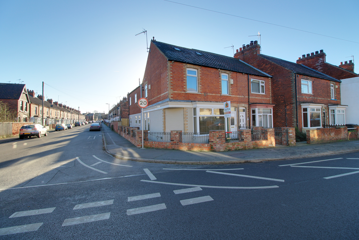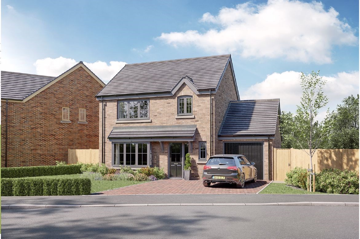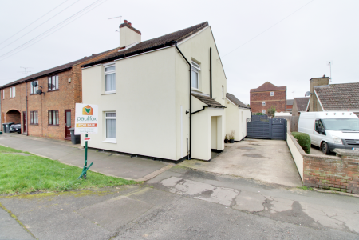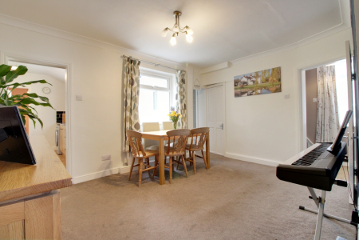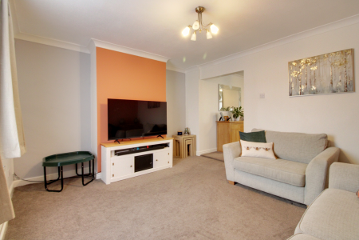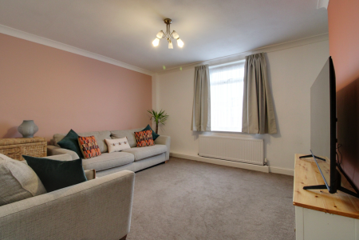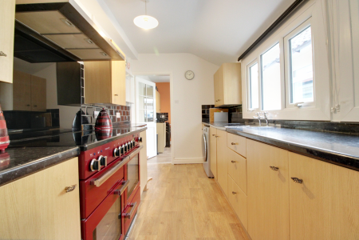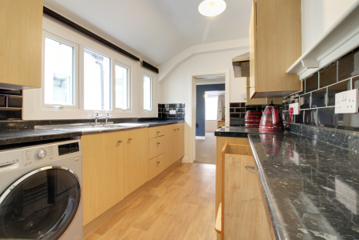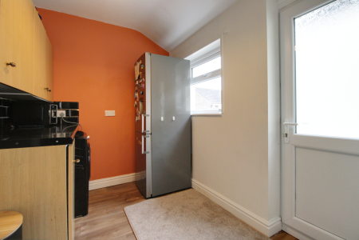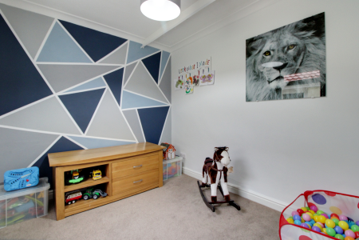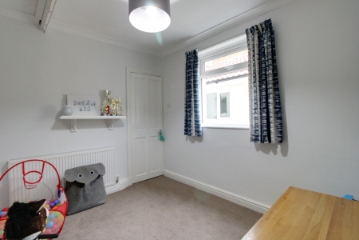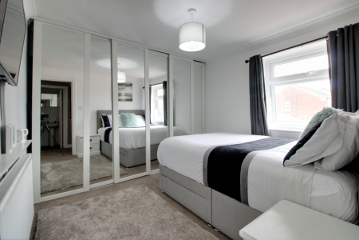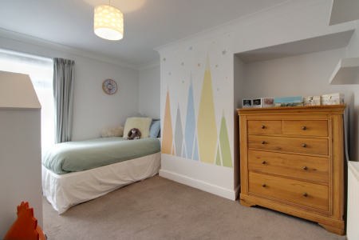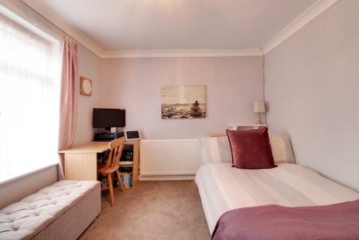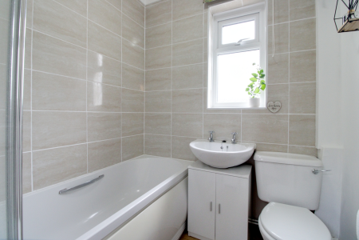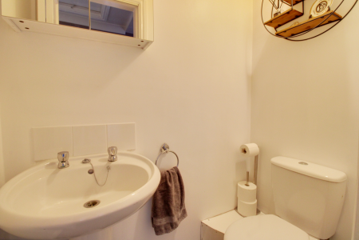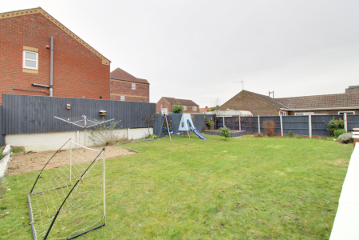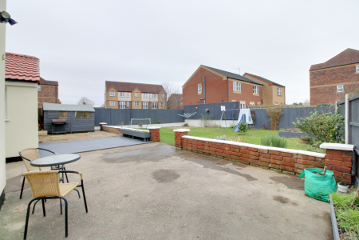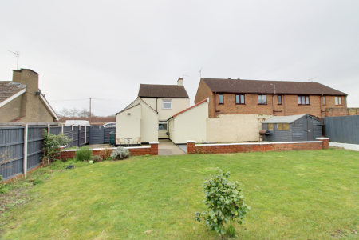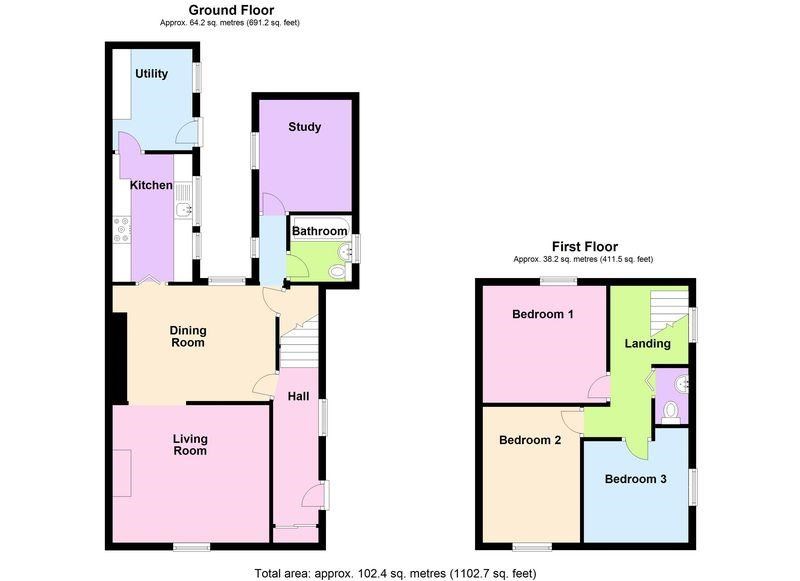- A TRADITIONAL DETACHED FAMILY HOME
- CLOSE PROXIMITY TO ALL LOCAL AMENITIES
- 3 GENEROUS BEDROOMS
- 3 RECEPTION ROOMS
- ATTRACTIVE FITTED KITCHEN AND UTILITY ROOM
- GROUND FLOOR BATHROOM
- SPACIOUS ENCLOSED REAR GARDENS
- DRIVEWAY TO THE SIDE
- FULL UPVC DOUBLE GLAZING
- VIEWING COMES HIGHLY RECOMMENDED
3 Bedroom Detached House for sale in Barton-Upon-Humber
** WALKING DISTANCE TO ALL LOCAL AMENTIES ** 3 RECEPTION ROOMS ** A well presented and proportioned traditional family home enjoying spacious gardens to the rear. The deceptively spacious accommodation comprises, side entrance hallway, central dining room, front living room, an attractive fitted kitchen with a matching utility room, ground floor bathroom and a study. The first floor provides 3 bedrooms and a landing toilet. Providing parking to the side with access to the rear garden that comes laid to lawn with surrounding boarders and a large patio area. Finished with full uPvc double glazing and a modern gas fired central heating system. Viewing is essential. View via our Barton office. Council Tax Band: A, EPC Rating: E.
SIDE ENTRANCE HALLWAY
With a side composite double glazed entrance with inset patterned glazing, side uPVC double glazed window, attractive wooden flooring, built-in storage cupboard with sliding oak affect doors, staircase leading to the first floor accommodation, wall to ceiling coving and an internal glazed door leads through to a;
CENTRAL DINING ROOM
4.5m x 3.09m (14' 9'' 10' 2''). With a rear uPVC double glazed window, wall to ceiling coving, built in under stairs storage cupboard and broad open aspect leads through to a;
FINE MAIN FRONT LIVING ROOM
3.59m x 4.3m (11' 9'' x 14' 1''). With a front uPVC double glazed window, wall to ceiling coving and television point.
ATTRACTIVE FITTED KITCHEN
3.43m 2.15m (11' 3'' x 7' 1''). With side uPVC double glazed windows. The kitchen enjoys an extensive range of oak affect low level units, draw units and wall units, with a complementary high gloss patterned rolled edged working top surface with tiled splash backs, incorporates a single stainless steel sink with drainer to the side and hot and cold water supply, space for a range cooker with glazed splash back and overhead stainless steel canopied extractor, breakfast bar, plumbing available for an automatic washing, wooden effect cushion flooring and glazed door leads through to a;
UTILITY ROOM
2.74m x 2.03m (9' 0'' x 6' 8''). With a side uPVC double glazed window with matching entrance door with inset patterned glazing, with matching units to the kitchen with a high gloss rolled edged working top surface with tiled splash backs with space beneath for appliances, continuation of wooden effect cushion flooring.
STUDY
2.01m x 2.5m (6' 7'' x 8' 2''). With a side uPVC double glazed window and wall to ceiling coving.
GROUND FLOOR FAMILY BATHROOM
1.64m x 1.79m (5' 5'' x 5' 10''). With a side uPVC double glazed window with inset patterned glazing and enjoying a three piece suite in white comprising low flush WC, pedestal wash hand basin, paneled bath with overhead electric shower, by folding glass shower screen, surrounding tiled walls, wooden effect cushion flooring and wall to ceiling coving.
LANDING
Has a side uPVC double glazed window, wall to ceiling coving, loft access and doors off to;
REAR DOUBLE BEDROOM 1
3.06m x 3.32m (10' 0'' x 10' 11''). With a rear uPVC double glazed window, enjoying a fully fitted bank of wardrobes to one wall with sliding mirror fronts, television point and wall to ceiling coving.
FRONT BEDROOM 2
3.65m x 2.63m (12' 0'' x 8' 8''). With a front uPVC double glazed window and wall to ceiling coving.
BEDROOM 3
2.67m x 2.92m (8' 9'' x 9' 7''). With a side uPVC double glazed window and wall to ceiling coving.
LANDING TOILET
Enjoys two piece suite comprising of a low flush WC, pedestal wash hand basin with tiled splash backs and wall to ceiling coving.
GROUNDS
The property sits in generous gardens, with the side having a hard standing concrete laid driveway providing off street parking for a number of vehicles, with gated and fenced division leading to the rear. The rear garden enjoys a spacious concrete laid and decked patio with dwarf walling with coping tops and open aspect to a generous lawned garden, with surrounding walled and fenced boundaries, with there being adjoining raised vegetable beds and well stocked borders.
OUTBUILDINGS
Adjoining the rear of the property there is an open store.
Important information
This is a Freehold property.
Property Ref: 14608112_27141083
Similar Properties
Sunningdale Crescent, New Holland, New Holland, DN19
3 Bedroom Detached House | £210,000
**LAST REMAINING PLOTS OF THIS TYPE!!** A superb opportunity to purchase a quality brand new detached house that is part...
Sunningdale Crescent, New Holland, New Holland, DN19
3 Bedroom Detached House | £210,000
**LAST REMAINING PLOTS OF THIS TYPE!** A superb opportunity to purchase a quality brand new detached house that is part...
3 Bedroom Semi-Detached House | Offers in region of £210,000
** DETACHED DOUBLE GARAGE ** A charming white finished semi-detached cottage quietly positioned within the popular villa...
Butts Road, Barton-upon-Humber, DN18
4 Bedroom End of Terrace House | £225,000
** CLOSE TO LOCAL TOWN AMENITIES ** DECEPTIVELY SPACIOUS & VERSATILE ACCOMMODATION ** 4 BEDROOMS ** A fine traditional e...
Sunningdale Crescent, New Holland, New Holland, DN19
3 Bedroom Detached House | £225,950
**NEW INCENTIVES** A superb opportunity to purchase a quality brand new detached house that is part of an excellent priv...
Ferry Road, Barrow Haven, Barrow-upon-Humber, DN19
3 Bedroom Detached Bungalow | £230,000
**NO CHAIN****BEAUTIFULLY RENOVATED DETACHED BUNGALOW** Ideal turn key downsize requiring no work upon moving in, this b...
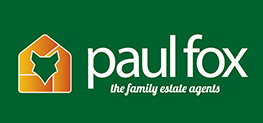
Paul Fox (Barton Upon Humber)
Barton Upon Humber, Lincolnshire, DN18 5ER
How much is your home worth?
Use our short form to request a valuation of your property.
Request a Valuation
