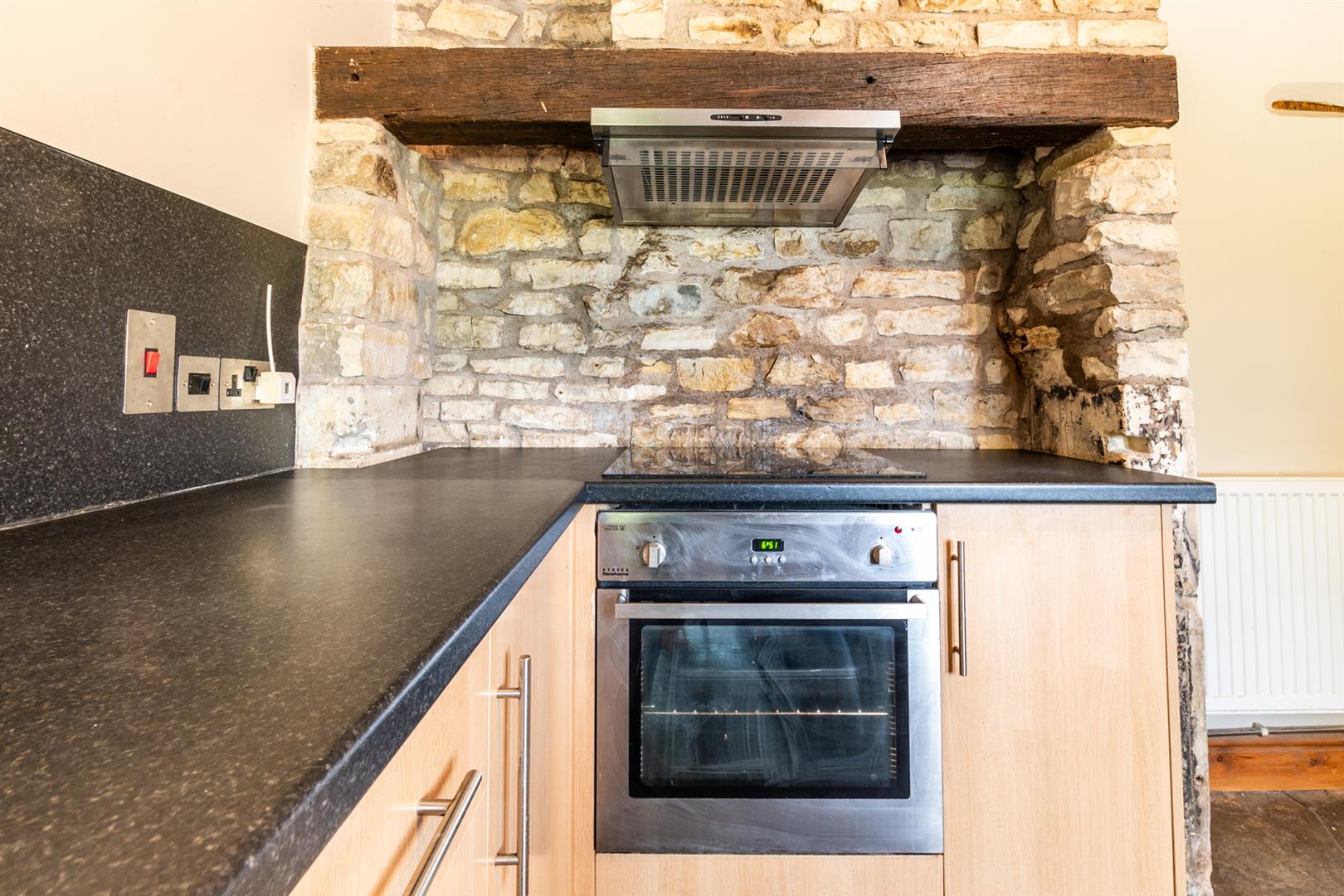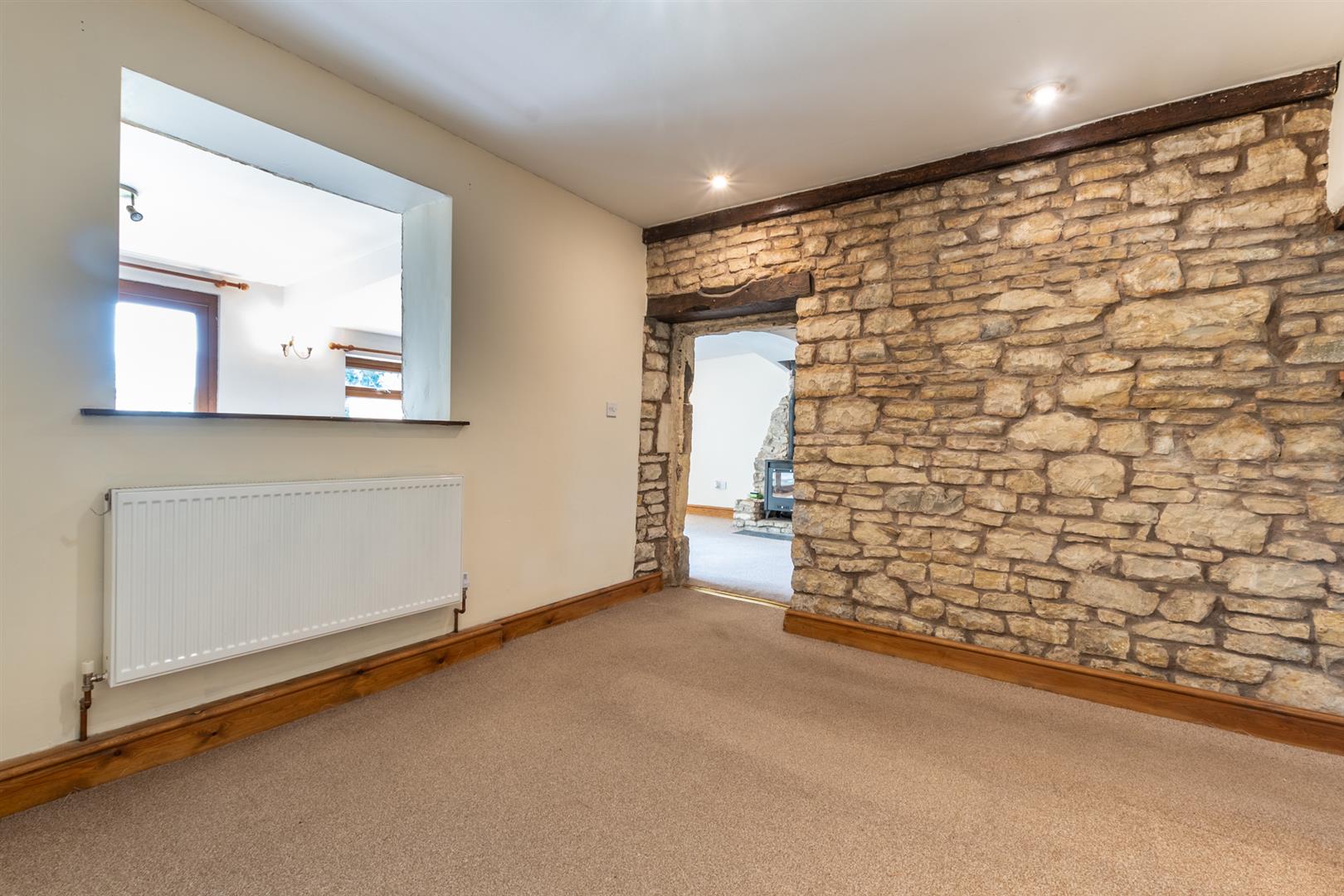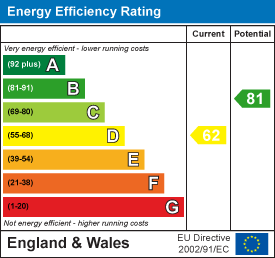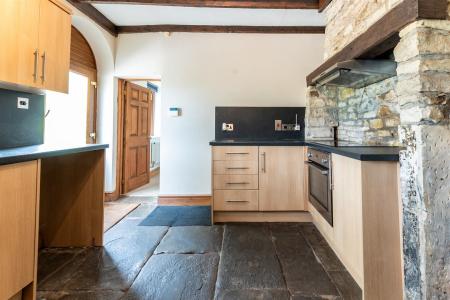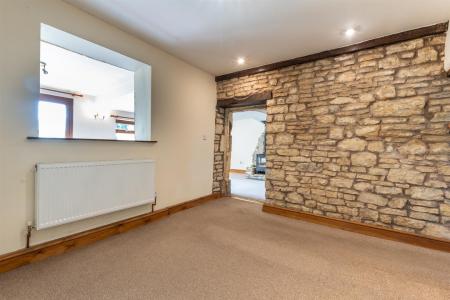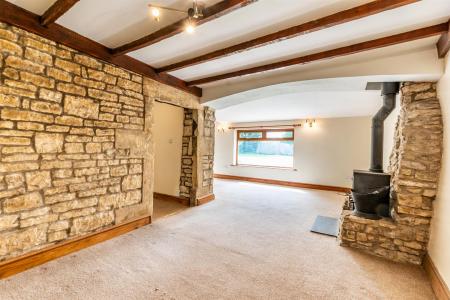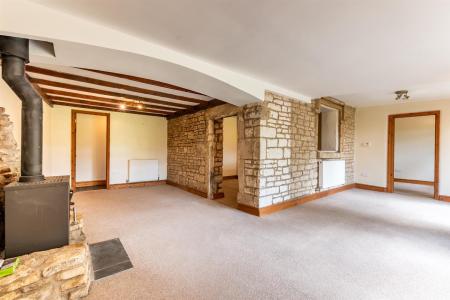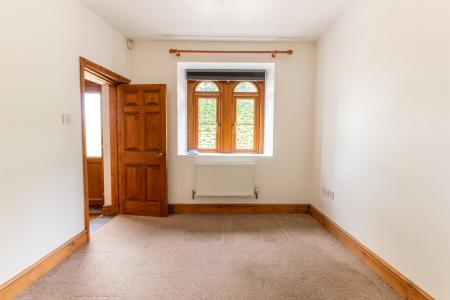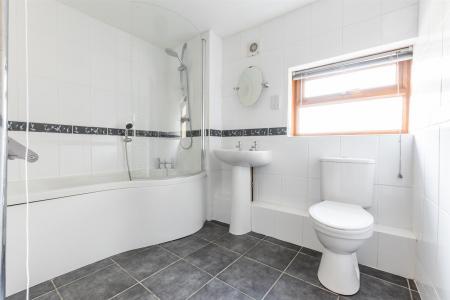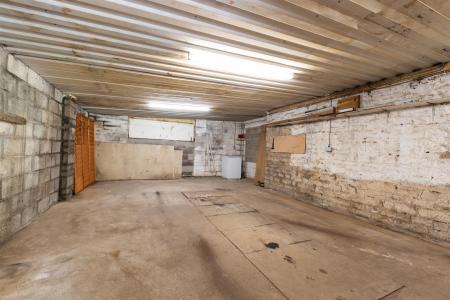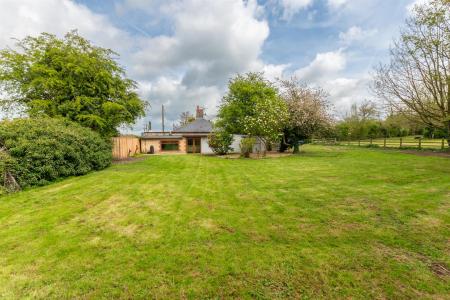- Ready to move into but with huge future potential
- Well presented characterful accommodation
- Two reception rooms
- Modern fitted kitchen with built in oven and hob
- Two bedrooms
- Modern bathroom
- Attached double garage
- Large level garden extending in total to Circa 0.20 acres
- A rare opportunity
- No onward sales chain
2 Bedroom Detached Bungalow for sale in Bath
Gripp Lodge is an attractive single storey building set on Tilley Lane on the edge of the village of Farmborough yet within easy walking distance of the community village shop, Butchers Arms public house and the village primary school. It is being offered for sale after many years in the same family ownership and been a successful letting property in recent years. It was renovated some years back and is ready to move into with modern kitchen and bathroom fittings and a good standard of presentation, it is therefore ready to enjoy as it is but there is evidently much future potential for the building as it has scope for a "Grand Design" project for someone to create their own bespoke property in a very pleasant location.
Farmborough is a popular village location with a great community atmosphere. It has a community shop, parish church, community hall, playing fields as well as a hairdressers, two village pubs and a garage. There is a Asda convenience store at nearby Marksbury and the Towns of Keynsham and Midsomer Norton are within easy reach for a wider range of amenities. The Cities of Bristol and Bath are within easy commuting distance, the well regarded primary school is close by and the property falls within the catchment area of Norton Hill Secondary School which is served by a school bus.
In fuller detail the accommodation comprises (all measurements are approximate):
Double glazed entrance door to
Kitchen - 3.58m x 3.20m (11'8" x 10'5") - Double glazed window, flag stone floor, beamed ceiling, exposed stone work and bressummer beam, radiator. Furnished with a range of modern wall and floor units with contrasting worksurfaces and up stands. Inset one and a quarter bowl sink unit with mixer tap, plumbing for washing machine, built in oven, hob and hood.
Dining Room - 3.64m x 3.15m (11'11" x 10'4") - Exposed stone wall, radiator.
'L' Shaped Living Room - 7.05m x 2.61m plus 3.96m x 3.0m (23'1" x 8'6" plus - A versatile room with part beamed ceiling, exposed stone wall and stone fireplace with wood burning stove. Two radiators, double glazed window overlooking the garden and double glazed French doors leading to a paved terrace.
Bathroom - 2.61m x 1.93m (8'6" x 6'3") - Tiled walls and floor. Double obscure glazed window. Modern white suite with chrome finished fittings comprising wc, wash basin and 'P' shaped bath with shower screen, mixer tap with shower attachment and over bath thermostatic shower. Heated towel rail.
Bedroom - 3.15m x 2.72m plus 2.31m x 2.45m (10'4" x 8'11" pl - Double glazed window overlooking the rear garden, radiator.
Bedroom - 3.10m x 2.70m (10'2" x 8'10") - Double glazed window, radiator.
Outside -
Large Attached Double Garage - 7.17m x 4.84m widening to 5.45m (23'6" x 15'10" wi - Power, light and water connected, floor mounted Grant oil fired boiler, inspection pit. To the front of the garage is a covered parking area.
Gardens - The property stands in a level plot extending in total to circa 0.20 acres. It is approached over a right of way across the driveway of Gripp House with the gardens lie on the west and south sides of the property, therefore enjoying all day sun. The garden comprises a large lawned area, a timber garden shed and trees. There is a south westerly facing paved patio terrace immediately outside the living room with a large gravel bed beyond. The plastic oil storage tank is in the garden (supplying the boiler for central heating).
Tenure - Freehold. The property will be sold subject to a covenant restricting commercial use of the property without the consent of the owners of Gripp House.
Council Tax - According to the Valuation Office Agency website, cti.voa.gov.uk the present Council Tax Band for the property is C. Please note that change of ownership is a 'relevant transaction' that can lead to the review of the existing council tax banding assessment.
Additional Information - The property has mains water and electricity, there is an independent septic tank drainage system.
The central heating is oil fired.
The property is located within a coal mining area for which a report is recommended.
Broadband - Superfast 80Mbps available (source - Ofcom)
Mobile - EE, Three, O2 & Vodafone all likely available (source - Ofcom)
Tree preservation order for the two trees in the garden
Important information
Property Ref: 589942_33051141
Similar Properties
High Street, Saltford, Bristol
2 Bedroom Cottage | Guide Price £425,000
A Semi-detached Cottage dating back to the 18th Century, once with a thatched roof we understand. The property now has b...
St. Johns Road, Lower Weston, Bath
3 Bedroom Terraced House | Guide Price £425,000
An attractive three bedroom terraced house positioned within walking distance to Bath City Centre and surrounding amenit...
Timsbury Road, Farmborough, Bath
3 Bedroom Detached House | Guide Price £400,000
Durley House is an attractive detached stone and tile period cottage set beside Timsbury Road in the village of Farmboro...
Lansdown Road, Saltford, Bristol
2 Bedroom Detached Bungalow | Guide Price £430,000
Southcott is an individual detached bungalow which offers adaptable accommodation with generous room sizes. The property...
Trenchard Road, Saltford, Bristol
3 Bedroom Semi-Detached House | Guide Price £430,000
A Semi-detached house, built circa 1962, located in a cul-de-sac a short walk from Saltford Primary School. The property...
4 Bedroom Semi-Detached House | Guide Price £435,000
A rare opportunity presents itself to purchase an attractive double fronted stone and tile Grade II Listed semi detached...

Davies & Way (Saltford)
489 Bath Road, Saltford, Bristol, BS31 3BA
How much is your home worth?
Use our short form to request a valuation of your property.
Request a Valuation



