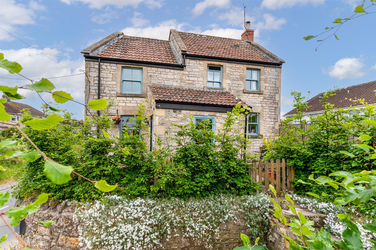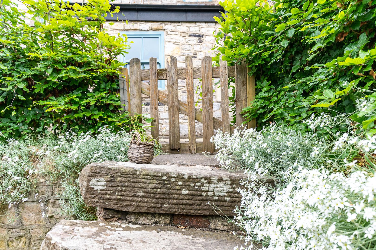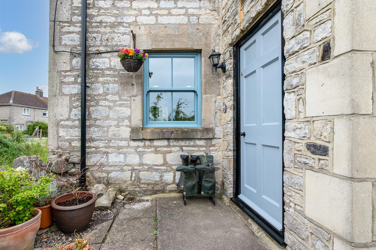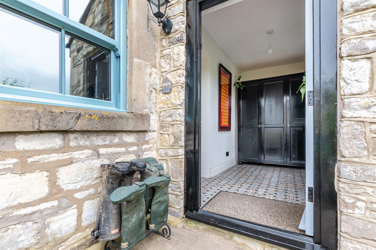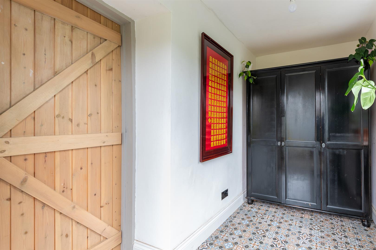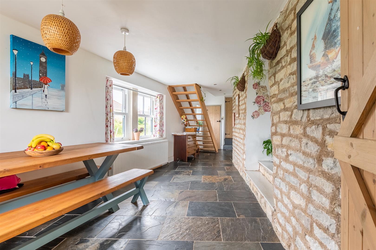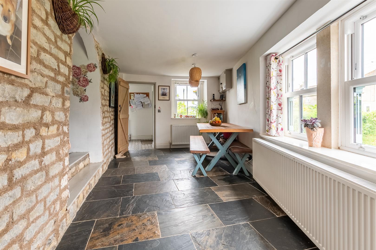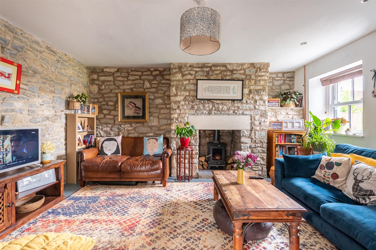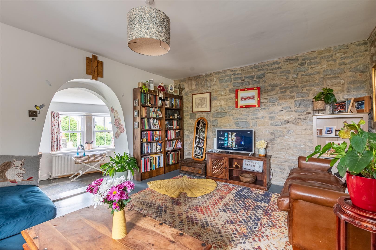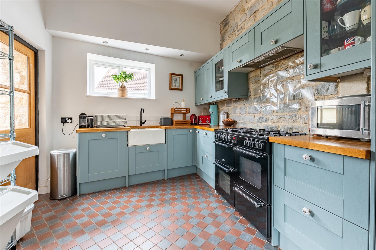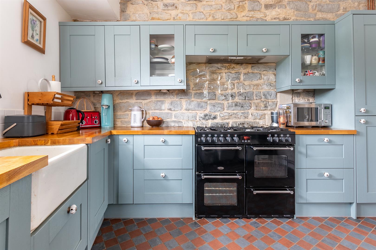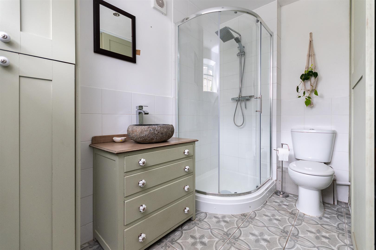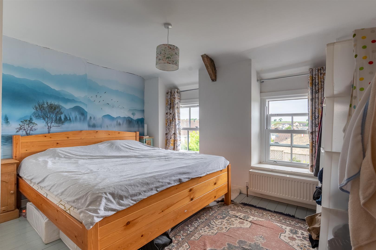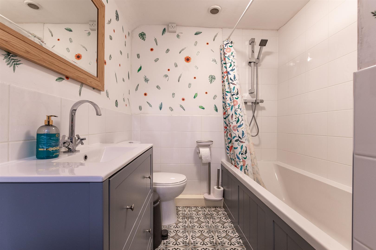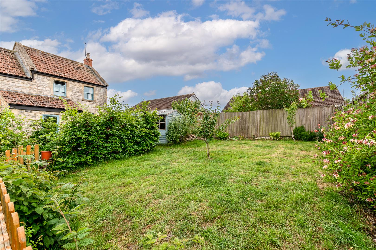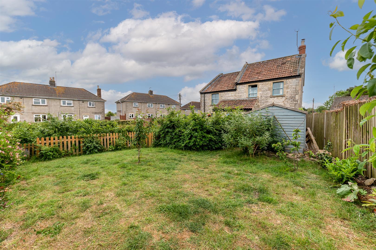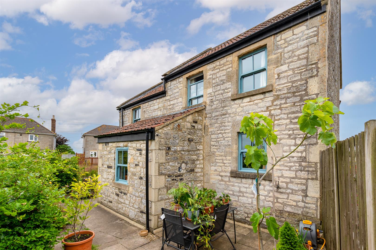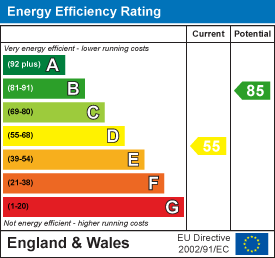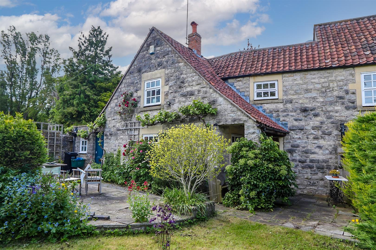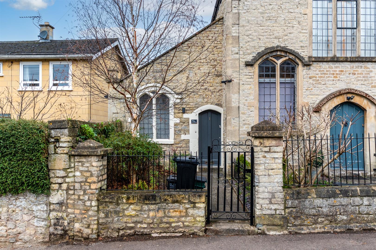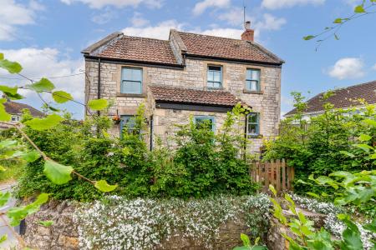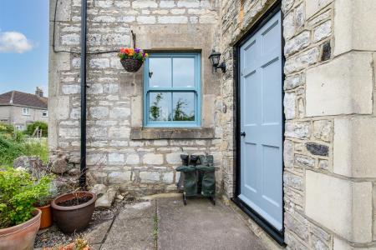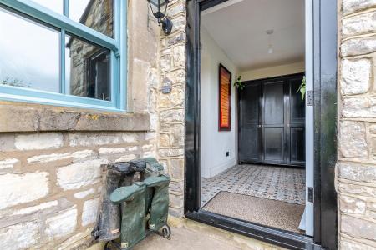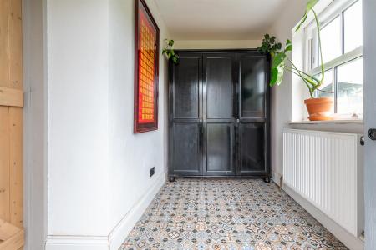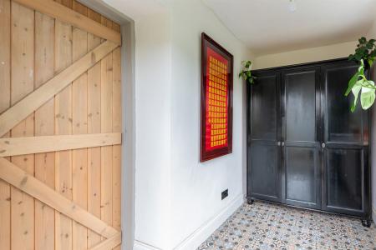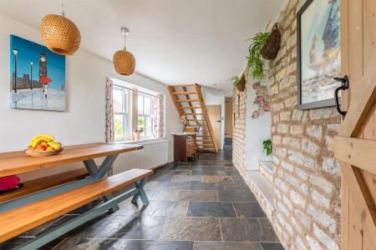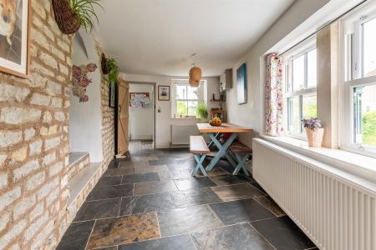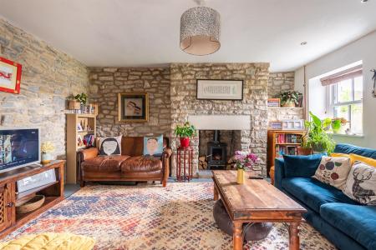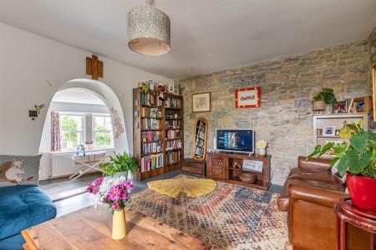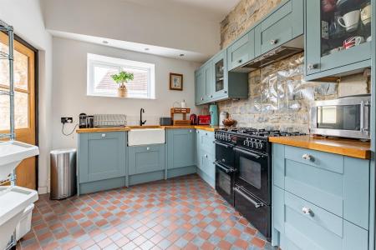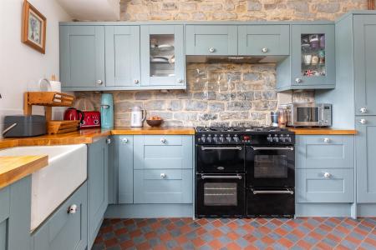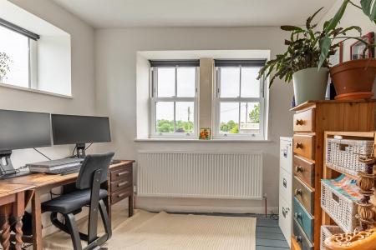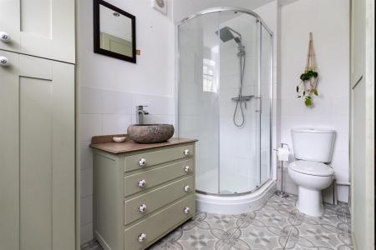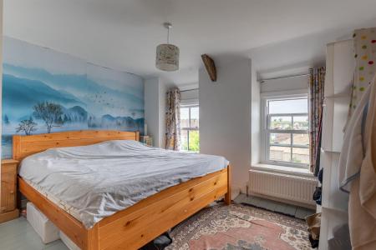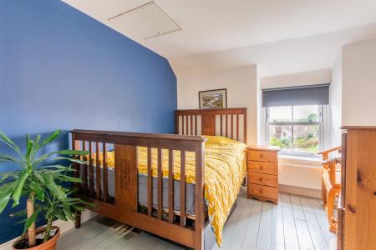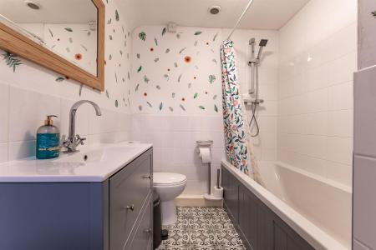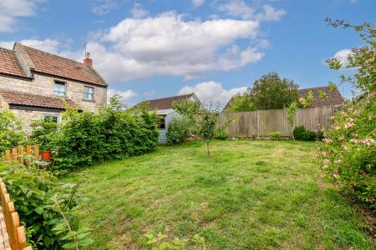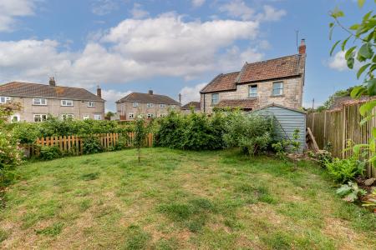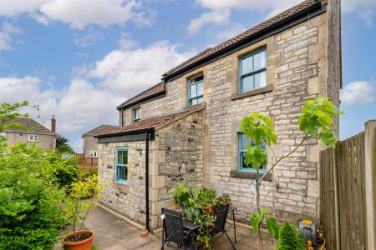- Characterful Accommodation With A Good Degree Of Versatility
- Believed To Be One Of The Oldest Properties In The Village
- Entrance Hall
- Living Room With Wood Burning Stove
- Dining Hall
- Kitchen
- Three Bedrooms (One On Ground Floor)
- Bathroom & Separate Shower Room With Utility Cupboard
- Established Level Gardens
- Off Street Parking
3 Bedroom Detached House for sale in Bath
Durley House is an attractive detached stone and tile period cottage set beside Timsbury Road in the village of Farmborough close to the community shop and village hall. Renovated in recent years it offers well appointed accommodation with character and a quirky nature but offering a good degree of versatility which will appeal to those seeking a unique period home.
On the ground floor the property is approached through an entrance hall leading to a large and versatile dining hall which an open tread staircase to the first floor. There is a cosy sitting room with exposed stone walls, fireplace and wood burning stove. The kitchen is well appointed with a range of units with solid wood work surfaces. There are three bedrooms, one of which is on the ground floor which allows it to double as a study if required. On the lower ground floor lies a shower room and utility space while on the first floor are two double bedrooms and a bathroom.
Externally the property enjoys an elevated position on Timsbury Road with a gravelled driveway providing off street parking. There is a level garden to the front laid mainly to lawn with a large timber garden shed.
Farmborough is a popular village location with a great community atmosphere. It has a community shop, parish church, community hall, playing fields as well as a hairdressers, two village pubs and a garage. There is a Co-Operative convenience store at nearby Marksbury and the towns of Keynsham and Midsomer Norton are within easy reach for a wider range of amenities. The cities of Bristol and Bath are within easy commuting distance, the well regarded primary school is close by and the property falls within the catchment area of Norton Hill Secondary School which is served by a school bus.
In fuller detail the accommodation comprises (all measurements are approximate):
Ground Floor -
Solid panelled entrance door to
Entrance Porch - 2.79m x 1.59m (9'1" x 5'2") - Attractive tiled floor, radiator, double glazed sash window to front aspect.
Dining Hall - 7.93m x 3.0m narrowing to 1.80m (26'0" x 9'10" nar - Double glazed sash window to front and side aspects. Slate tiled floor, exposed stone wall, two radiators, open tread staircase rising to first floor and door to staircase accessing the lower ground floor.
Living Room - 4.62m x 3.62m (15'1" x 11'10") - A characterful room with double glazed sash windows to front aspect. Exposed stone walls and fireplace with wood burning stove. Radiator, ceiling mounted downlighters.
Kitchen - 3.67m x 2.94m (12'0" x 9'7") - Window to side aspect and door to outside, radiator and tiled floor. The kitchen is furnished with attractive duck egg blue coloured wall and floor units providing drawer and cupboard storage space with solid wood work surfaces. Inset Belfast sink with mixer tap, Integrated dishwasher, space for range cooker with extractor hood above, built in refrigerator and freezer.
Bedroom - 2.98m x 2.87m (9'9" x 9'4") - Sash window to rear and side aspects. Painted wooden floor, radiator, built in bulk head wardrobe (included in measurements). Given the position of the bedroom on the ground floor it could easily double as a study if required.
Lower Ground Floor -
Shower Room - 3m x 2.83m (9'10" x 9'3") - Double glazed window to side aspect, radiator. Cupboard with Worcester gas fired boiler. Tiled floor. Suite comprising low level wc, fully tiled shower enclosure with mixer shower, attractive oval wash basin with pillar tap and drawer storage beneath. Utility cupboard set behind sliding door, plumbing for automatic washing machine, shelving and further appliance space.
First Floor -
Split Level Landing - Double doors to loft storage area.
Bedroom - 4.0m x 3.45m (13'1" x 11'3") - Two double glazed sash windows to front aspect, two radiators, painted wooden floor, access to roof space.
Bedroom - 3.60m x 2.65m (11'9" x 8'8") - Double glazed sash window to front aspect. Access to roof space, painted wooden floor. Radiator.
Bathroom - Tiled floor and half tiled walls. White suite with chrome finished fittings comprising low level wc, wash hand basin set in vanity unit with drawer storage beneath and mixer tap and bath with mixer tap. Tiled surrounds and over bath thermostatic shower. Heated towel rail.
Outside -
Parking - Adjacent to the Timsbury Road lies a gravelled parking area with space for two vehicles.
Garden - circa 11m x 11m (circa 36'1" x 36'1") - Steps rise to a palisade gate which provides access to a courtyard area immediately to the front of the cottage with a paved terrace to one side, outside water tap and gravelled beds with beech hedging. Beyond the terrace lies a level lawned garden with cultivated borders and a good size (3m x 2m) timber garden shed.
To the rear of the property and accessed from the kitchen, steps lead down to a bin storage area with a separate pedestrian access to Timsbury Road.
Tenure - Freehold.
Council Tax - According to the Valuation Office Agency website, cti.voa.gov.uk the present Council Tax Band for the property is D. Please note that change of ownership is a 'relevant transaction' that can lead to the review of the existing council tax banding assessment.
Important information
Property Ref: 589942_32377217
Similar Properties
3 Bedroom End of Terrace House | Guide Price £399,995
This traditional end terrace house is believed to originally date from 1940's and has been well cared for, in the curren...
Queen Square, Saltford, Bristol
2 Bedroom Cottage | Guide Price £397,500
Pound Cottage is a delightful period end of terraced cottage situated in a Conservation Area in the old village of Saltf...
2 Bedroom End of Terrace House | £395,000
An opportunity to buy a slice of history with the Grade II listed converted chapel at the heart of Weston Village. This...
St. Johns Road, Lower Weston, Bath
3 Bedroom Terraced House | Guide Price £425,000
An attractive three bedroom terraced house positioned within walking distance to Bath City Centre and surrounding amenit...
Tilley Lane, Farmborough, Bath
2 Bedroom Detached Bungalow | Guide Price £425,000
Gripp Lodge is an attractive single storey building set on Tilley Lane on the edge of the village of Farmborough yet wit...
High Street, Saltford, Bristol
2 Bedroom Cottage | Guide Price £425,000
A Semi-detached Cottage dating back to the 18th Century, once with a thatched roof we understand. The property now has b...

Davies & Way (Saltford)
489 Bath Road, Saltford, Bristol, BS31 3BA
How much is your home worth?
Use our short form to request a valuation of your property.
Request a Valuation
