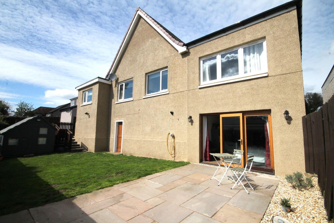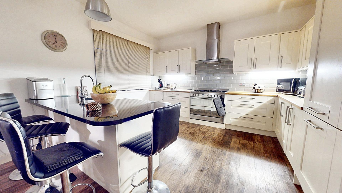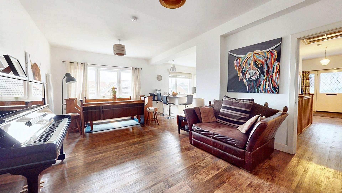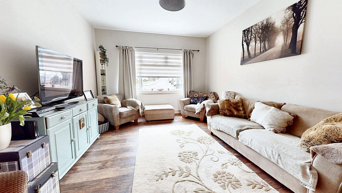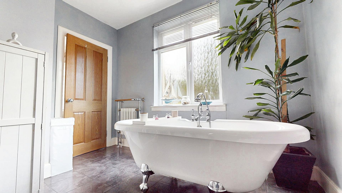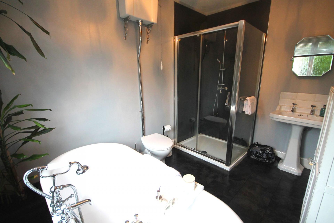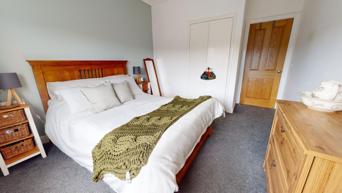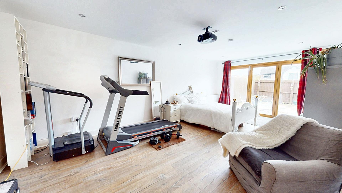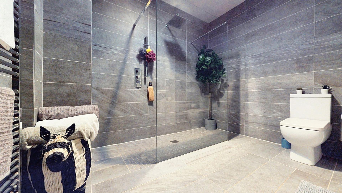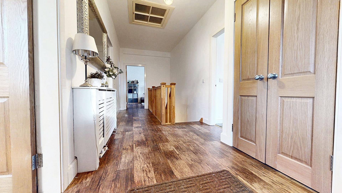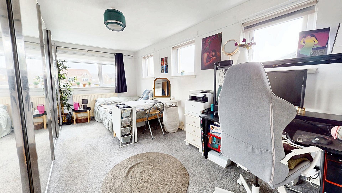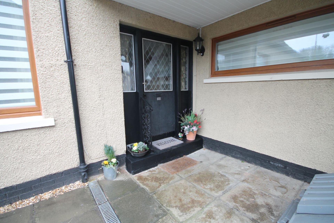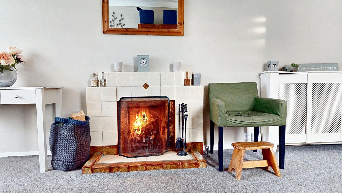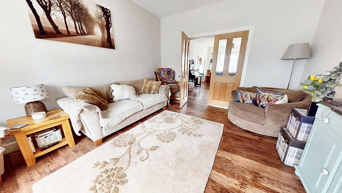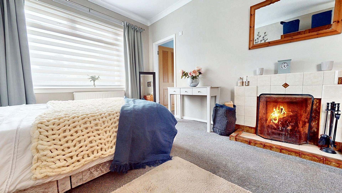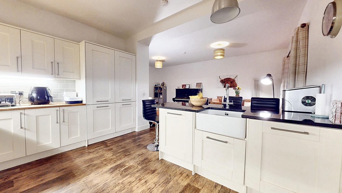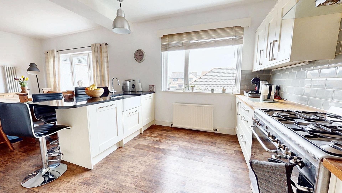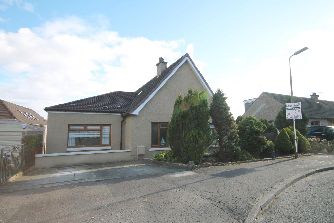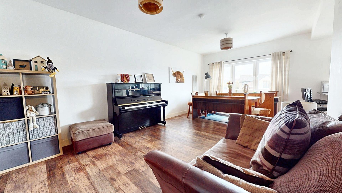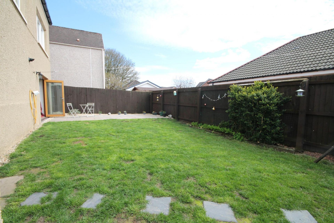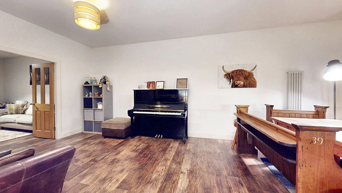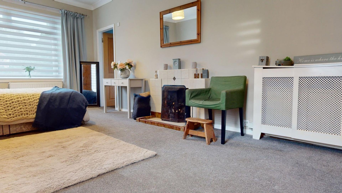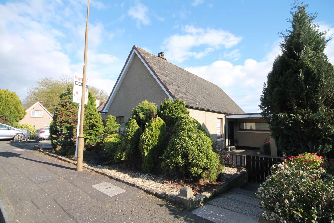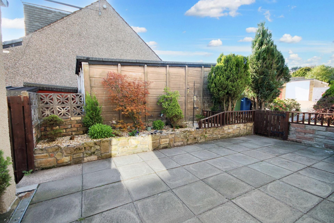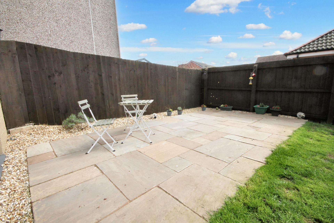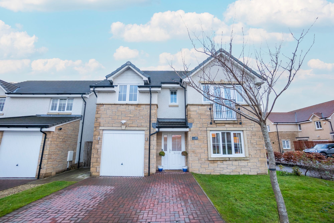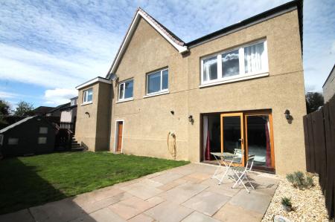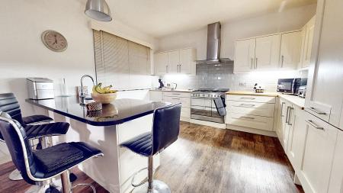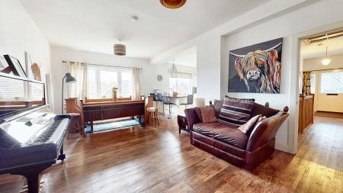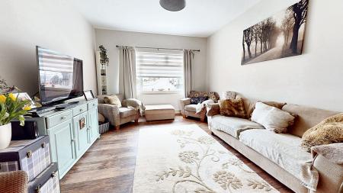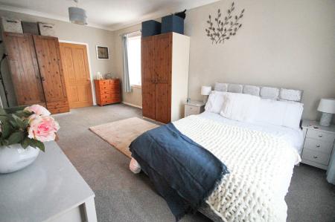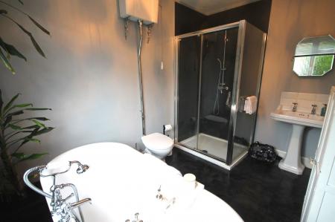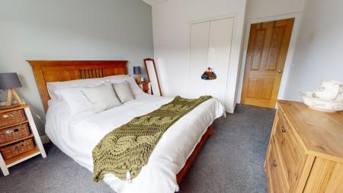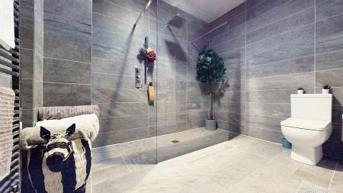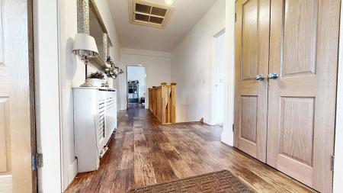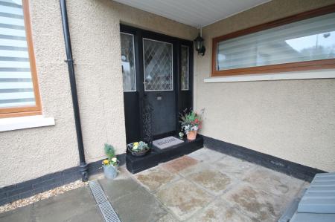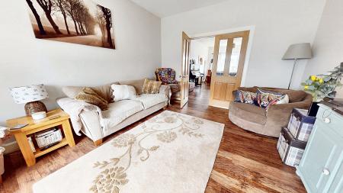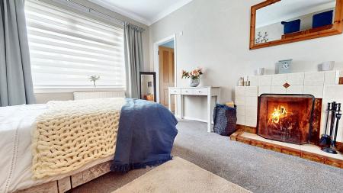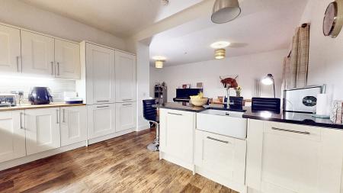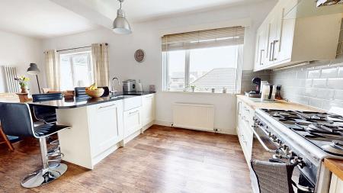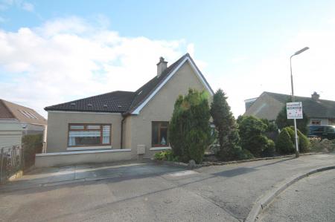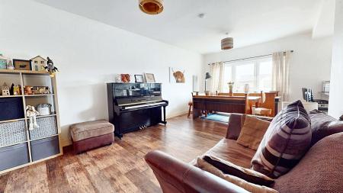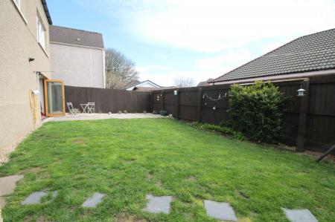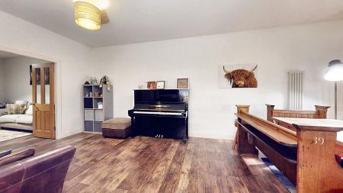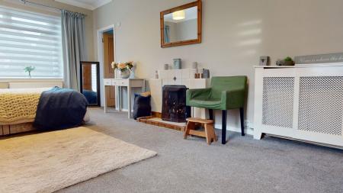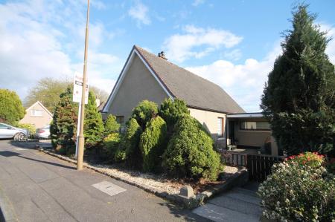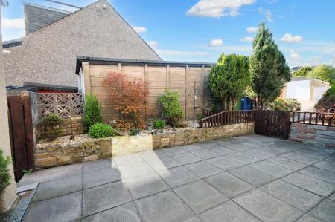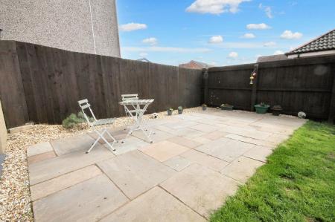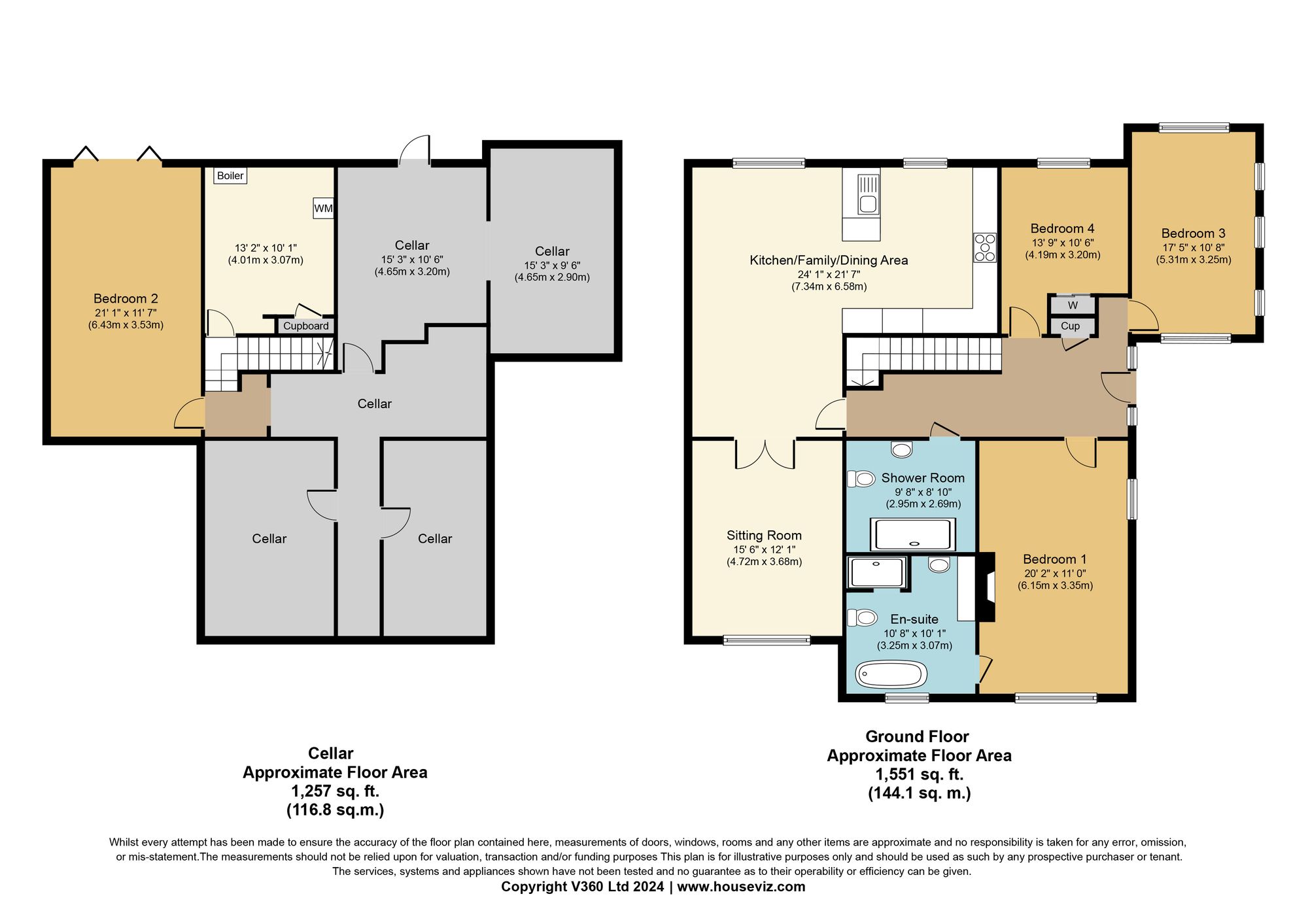- Bungalow extended offering accommodation on one level with exception of Bedroom
- A unique and versatile bright and spacious detached family home
- Stylish open plan Kitchen / Dining/ Family Room
- Four double bedrooms
- An abundance of storage with expansive attic and cellar
- Stunning walk in condition, viewing essential to fully appreciate the overall proportions
- Master bedroom with luxurious ensuite bathroom
- Mature front garden and private south facing fully enclosed rear garden
- Internal Oak doors throughout
- Walking distance of local amenities including shops, schools , train station and open green spaces
4 Bedroom Detached House for sale in Bathgate
This exceptional four-bedroom two-bathroom detached home seamlessly blends both contemporary and traditional features making for the perfect family living space. Having recently been extended and remodelled by the current owners, the floor plan was meticulously designed to ensure ultimate comfort and flexibility. This stylish property is immaculately presented, boasting spacious rooms and a bright interior throughout.
A sunny open-plan space combines the kitchen, dining, and family room areas, making it ideal for all modern family living needs. The kitchen combines functionality and elegance, featuring contemporary fittings and fixtures which ensure a stylish and practical space for cooking and entertaining. The living room provides a cosy retreat for relaxation, offering ample space for quality family time.
The property is in walk-in condition and includes substantial outdoor living space. A picturesque front garden provides privacy for the home’s front patio area, adding a touch of tranquillity to the exterior. Following the cobbled path down the side of the property, the private rear garden can be found. This fully-enclosed green space with its sunny, south-facing outlook is a delightful sanctuary, ideal for outdoor enjoyment in the warmer months.
The master bedroom is a true highlight, featuring an ensuite bathroom complete with a luxurious roll-top bath and standalone shower, providing a touch of indulgence for the homeowner. The property’s second bathroom is a stylish wet room built around a large walk-in shower and light tunnel floods the space with natural light.
This home also offers great potential for further expansion, with the attic and cellar presenting the opportunity for further development to suit the needs of a growing family or those seeking additional living space (subject to obtaining planning consent).
This property is a rare find, offering a fantastic living space in a sought-after location. Viewing is essential to fully appreciate the overall proportions and potential this wonderful family home has to offer. Contact us now to arrange a viewing and secure your chance to own this truly remarkable property.
Energy Efficiency Current: 67.0
Energy Efficiency Potential: 77.0
Important information
This is not a Shared Ownership Property
This is a Freehold property.
Property Ref: 9be94453-3b4a-4cca-8798-b8290e4584db
Similar Properties
Newhouses Road, Broxburn, EH52
3 Bedroom Detached House | Offers Over £345,000
Offering a semi-rural location which lies within a 5 minute drive to all major road links providing easy access for the...
4 Bedroom Detached House | Offers Over £345,000
Four bed detached house in highly sought after location. Contemporary interior, Fabulous Kitchen with AEG integrated app...
Kings Well Crescent, Broxburn, EH52
4 Bedroom Detached House | Offers Over £340,000
Dont miss the opportunity to make this stunning 4 Bedroom Detached house your new home. With its attractive contemporary...
4 Bedroom Detached House | Offers Over £465,000
Sumptuous 4-bed detached villa in prestigious residential area. Elegant interiors with spacious master suite, modern rec...

KnightBain (Broxburn)
4 Greendykes Road, Broxburn, Scotland, EH52 5AG
How much is your home worth?
Use our short form to request a valuation of your property.
Request a Valuation
