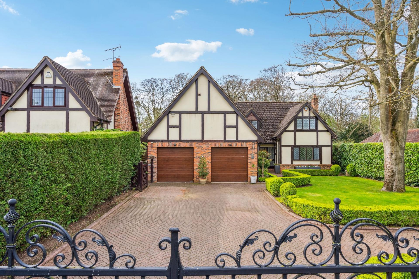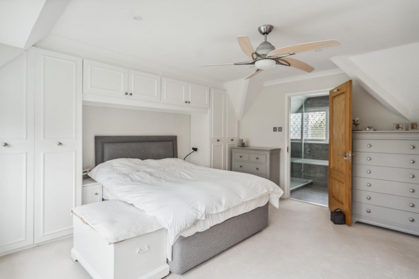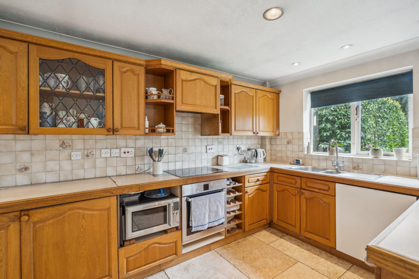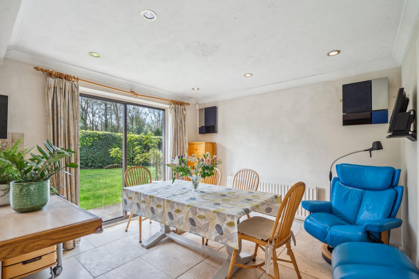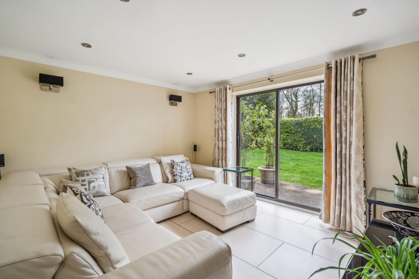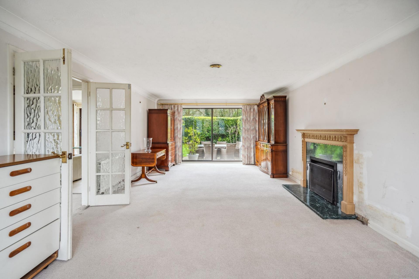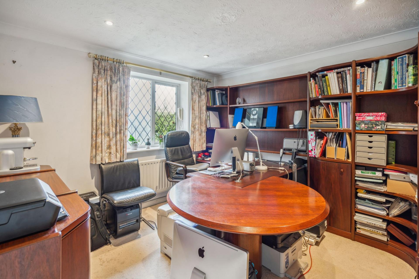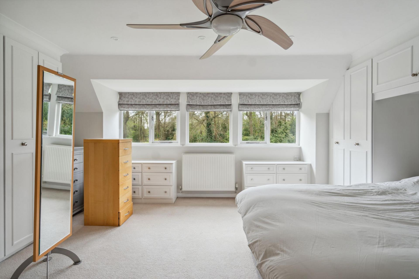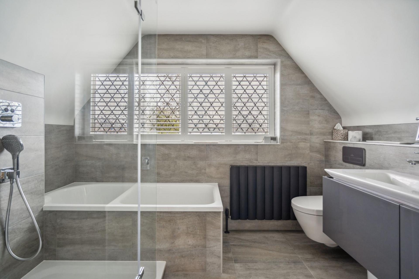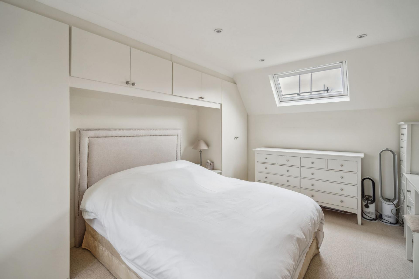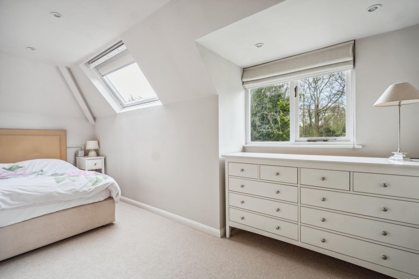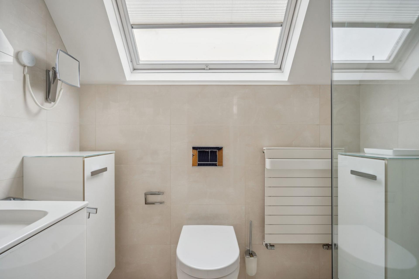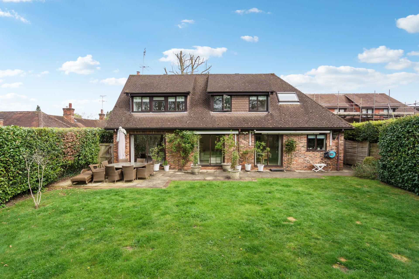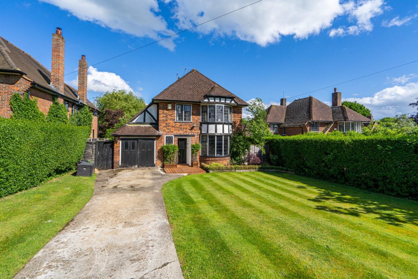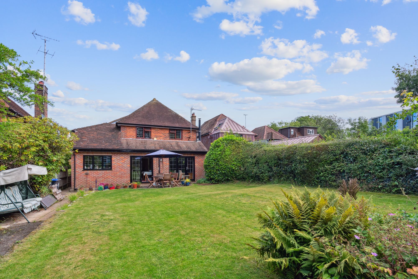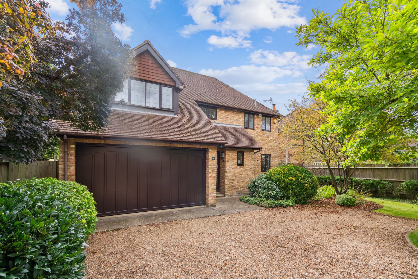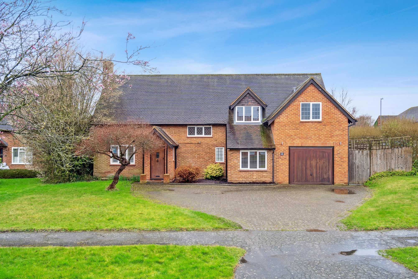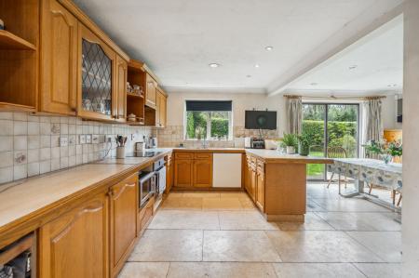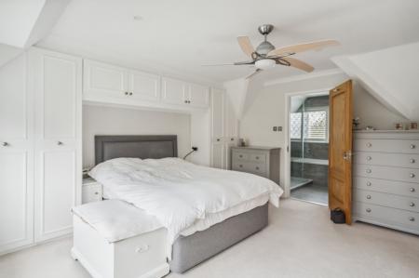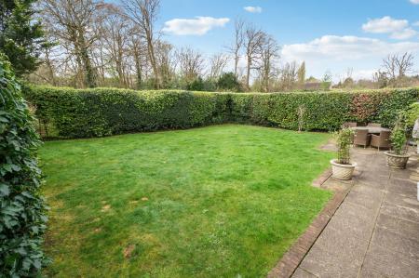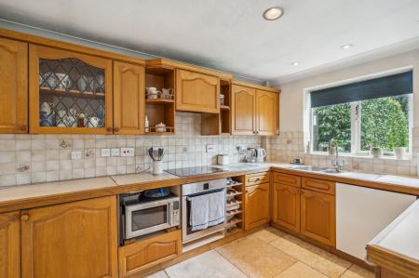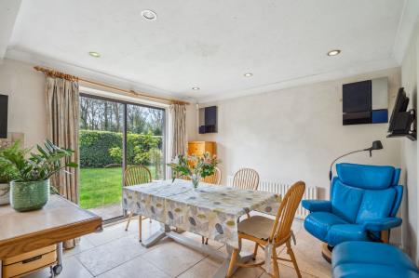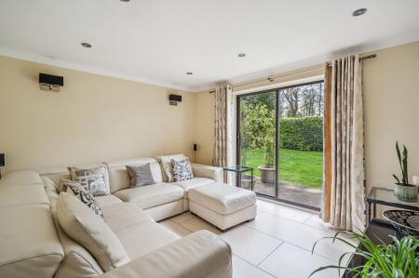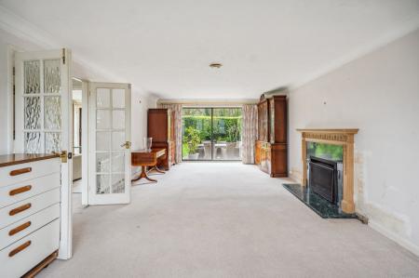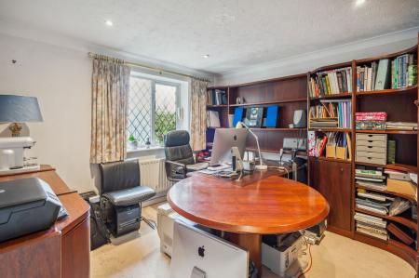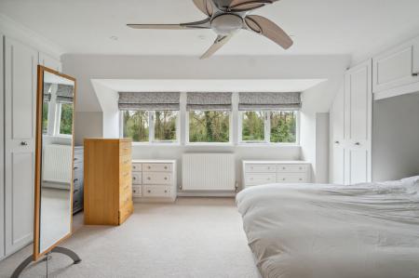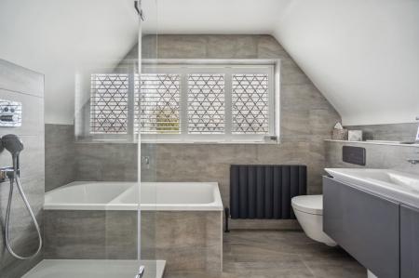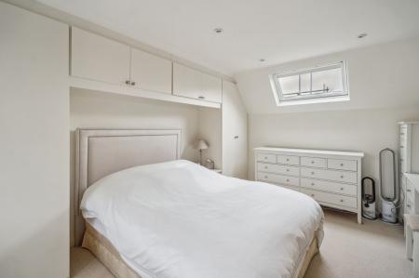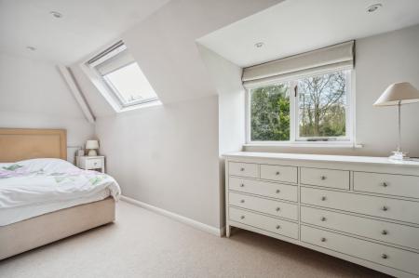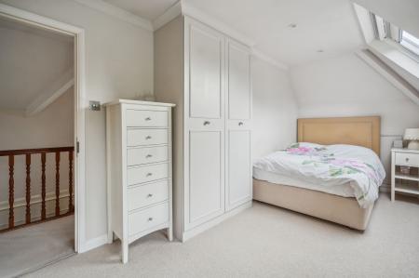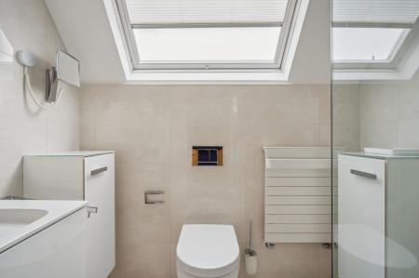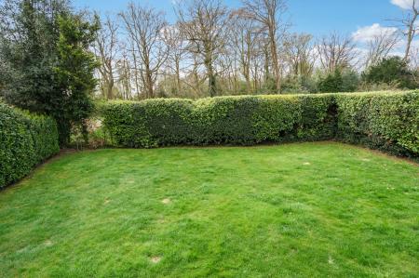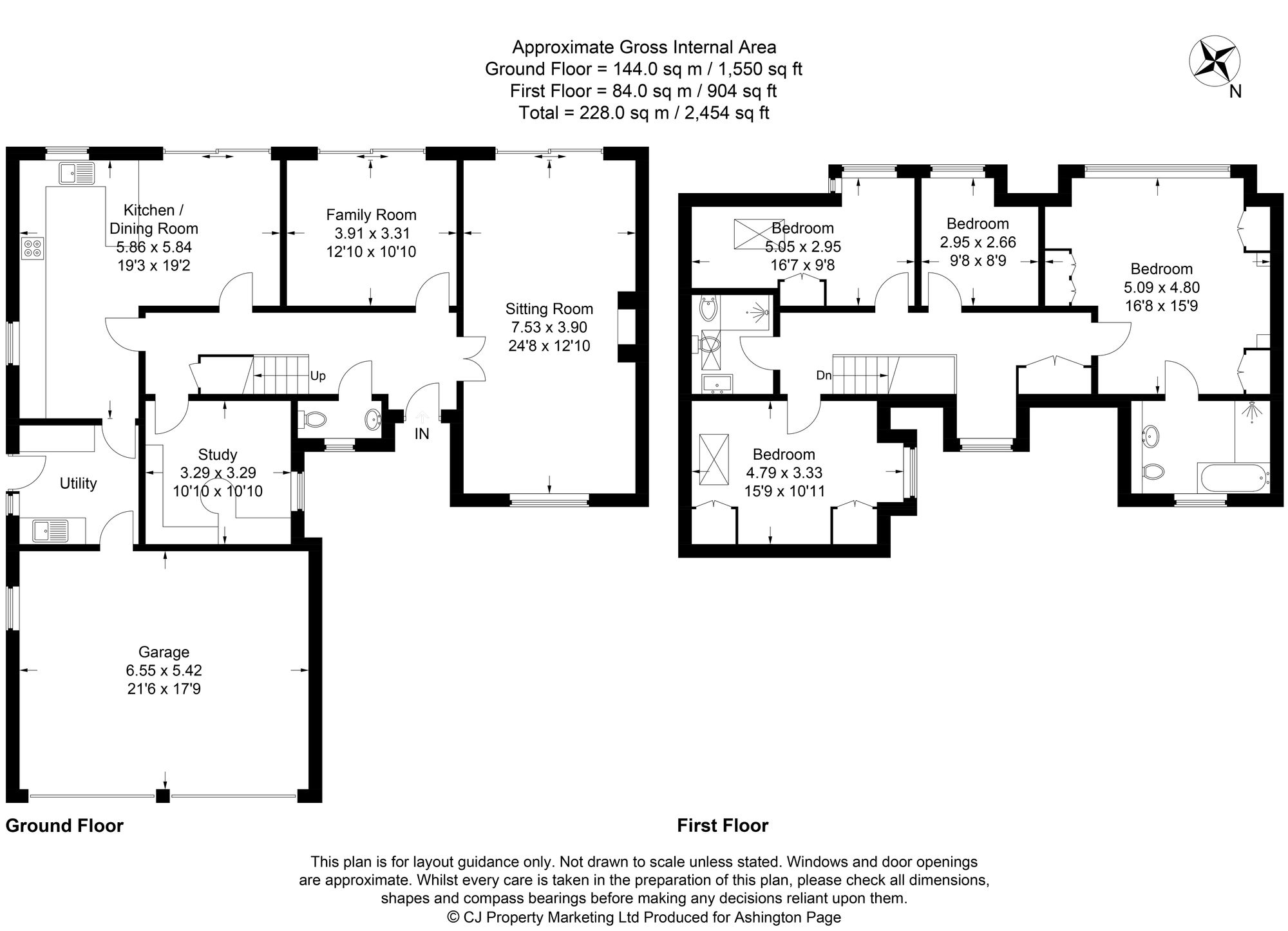- Double garage
- Walk to shops
- Short walk to station
- South facing garden
- 4 double bedrooms
- 2 bathrooms
- Utility
- Study
4 Bedroom Detached House for sale in Beaconsfield
Introducing this ideally situated 4-bedroom, 2-bathroom family home boasting a south-facing garden and exceptional proximity to Beaconsfield's town center and mainline station to London Marylebone. Partially updated with new bathrooms and internal doors, this property offers a canvas for buyers to infuse their personal style, particularly in the kitchen area.
Upon arrival, you're greeted by electric gates opening to a paved driveway accommodating up to five vehicles. Step through the covered porch and front door into the spacious entrance hall, where you'll find a generously proportioned double-aspect sitting room featuring a central gas fireplace and sliding doors opening onto the patio and garden.
The family room provides another bright and airy space with underfloor heating and sliding doors leading to the patio and garden. Adjacent is the study, boasting a comprehensive range of built-in office furniture with a large central desk.
The kitchen / dining area serves as a fabulous entertaining space, also with sliding doors connecting to the patio and garden. In need of updating the kitchen is currently equipped with a comprehensive range of base units, worktops, and matching eye-level cabinets. Integrated appliances incude Miele dishwasher, oven, induction hob and there is space for a freestanding American-style fridge freezer.
Completing the ground floor is a large utility room housing the gas-fired boiler, with space and plumbing for laundry appliances, and access to the garage via electric up-and-over doors, providing additional storage space in the large loft above.
Ascending the stairs to the spacious first-floor landing, you'll find an airing cupboard housing the hot water cylinder. The principal bedroom offers a light-filled and well-proportioned space with stunning views over the south-facing garden and ancient woodland beyond, along with built-in storage and a recently refurbished ensuite bathroom featuring a bath, shower, large washbasin, WC, and radiator.
Three further double bedrooms await, two of which offer ample space and built-in wardrobes. The recently fitted second bathroom boasts a walk-in shower with overhead shower, heated rail, washbasin, and WC.
Outside, the private south-facing garden provides a tranquil retreat, perfect for outdoor relaxation and entertaining. This is wonderful family home offering both convenience and potential for personalization.
Freehold
EPC Rating: C
Council Tax Band G
Energy Efficiency Current: 71.0
Energy Efficiency Potential: 80.0
Important information
This is not a Shared Ownership Property
This is a Freehold property.
Property Ref: ae8191da-d99f-46c6-96ce-2b5e59cc9336
Similar Properties
4 Bedroom Detached House | Guide Price £1,375,000
Burnham Avenue, Beaconsfield, HP9
4 Bedroom Detached House | Guide Price £1,349,578
Candlemas Lane, Beaconsfield, HP9
4 Bedroom Detached House | Guide Price £1,325,000
Chain free property between Old Town and New Town. Close to station for easy commute to London. Renovated family home wi...
Upper Drive, Beaconsfield, HP9
4 Bedroom Detached House | Guide Price £1,445,000
Located in an attractive cul-de-sac, this delightful detached house is within a short level walk to shops, restaurants a...
Bayne Hill Close, Seer Green, HP9
4 Bedroom Detached House | Guide Price £1,550,000
Wattleton Road, Beaconsfield, HP9
5 Bedroom Detached House | Guide Price £1,550,000
A beautifully presented chain-free 5-bedroomed family home in a sought-after location in Beaconsfield.

Ashington Page Ltd (Beaconsfield)
4 Burkes Parade, Beaconsfield, Buckinghamshire, HP9 1NN
How much is your home worth?
Use our short form to request a valuation of your property.
Request a Valuation
