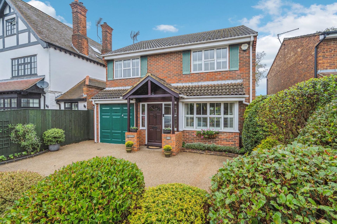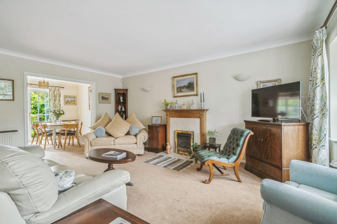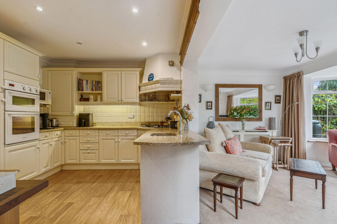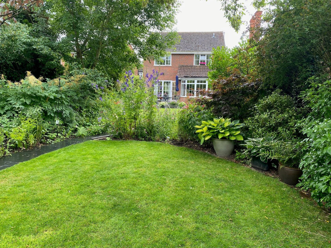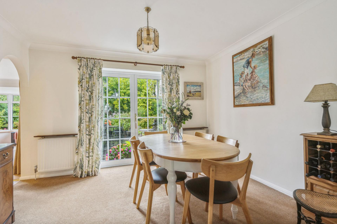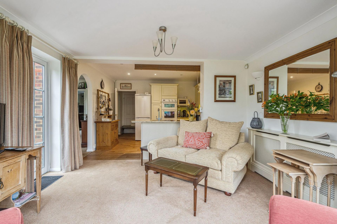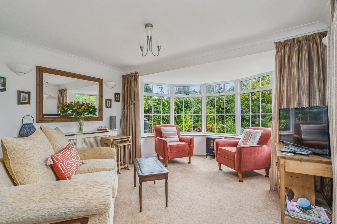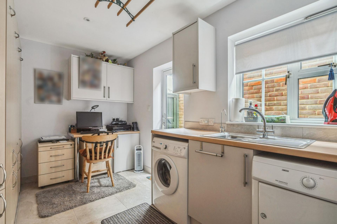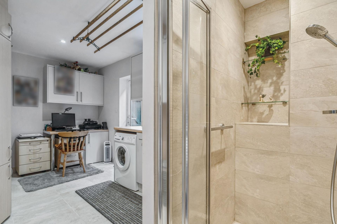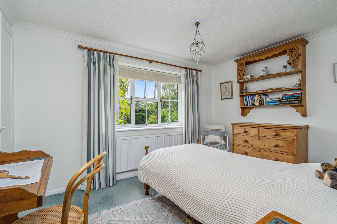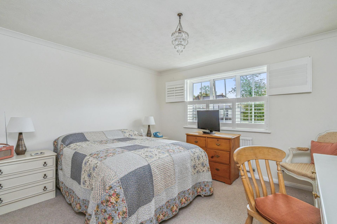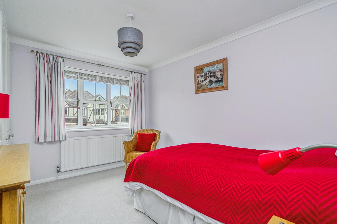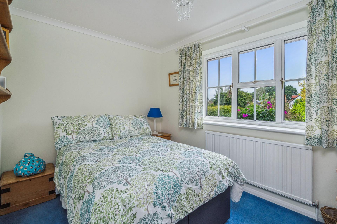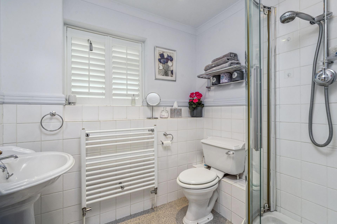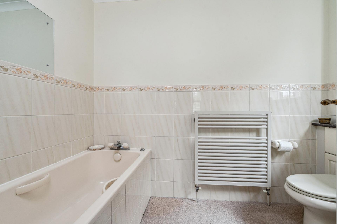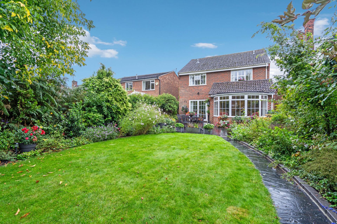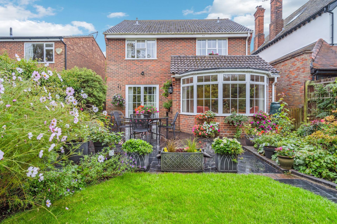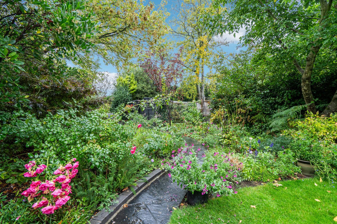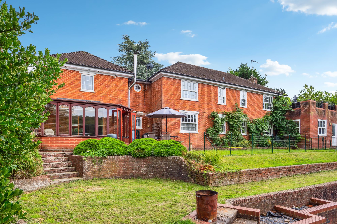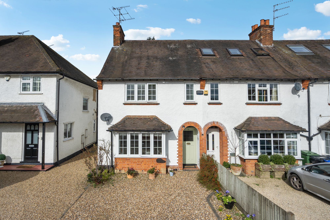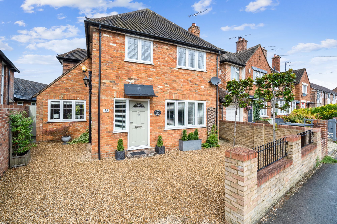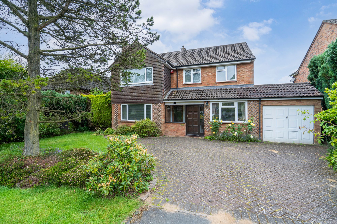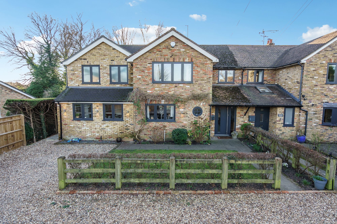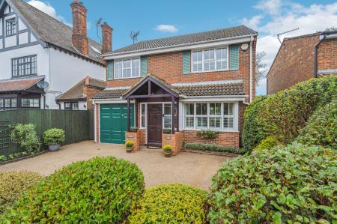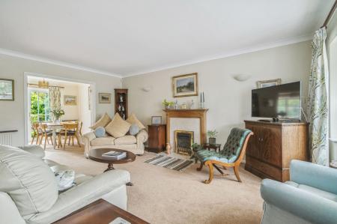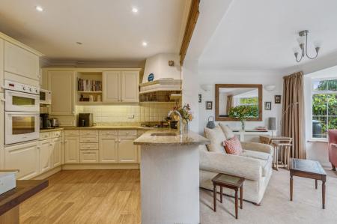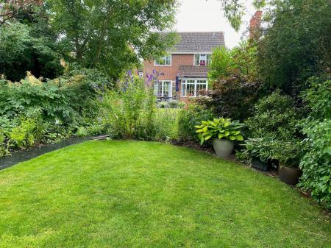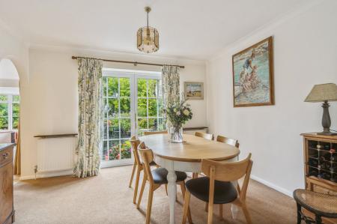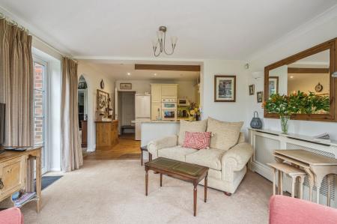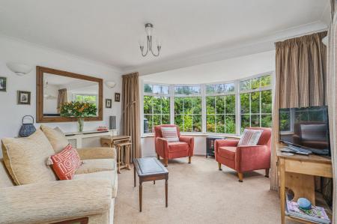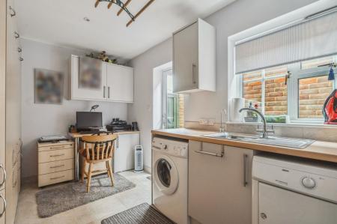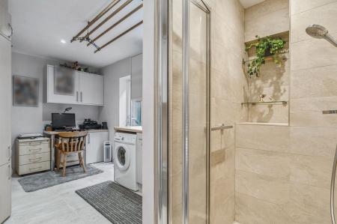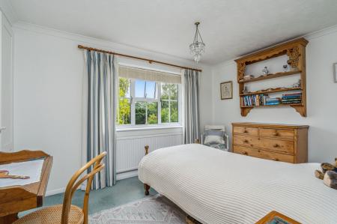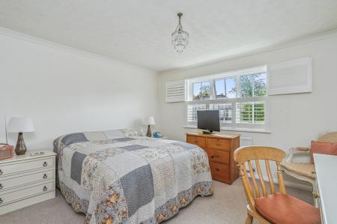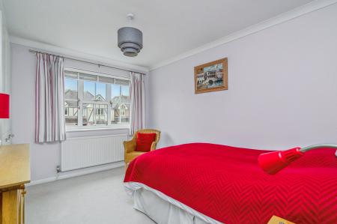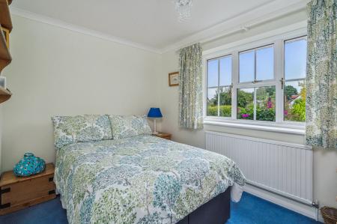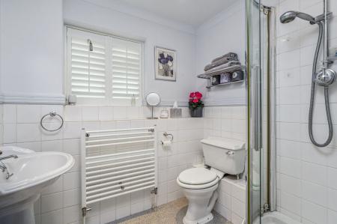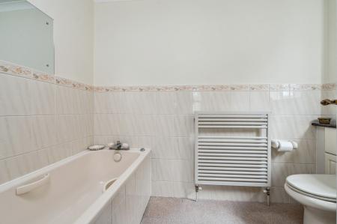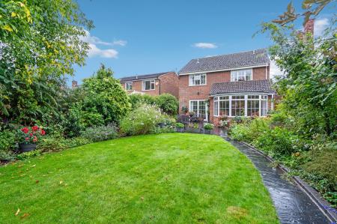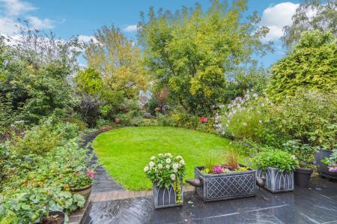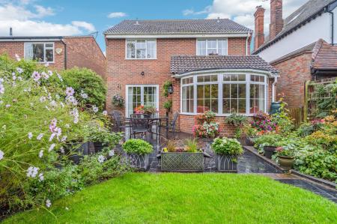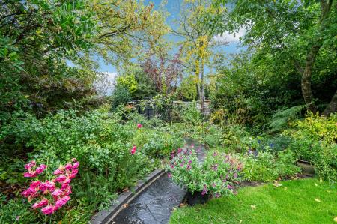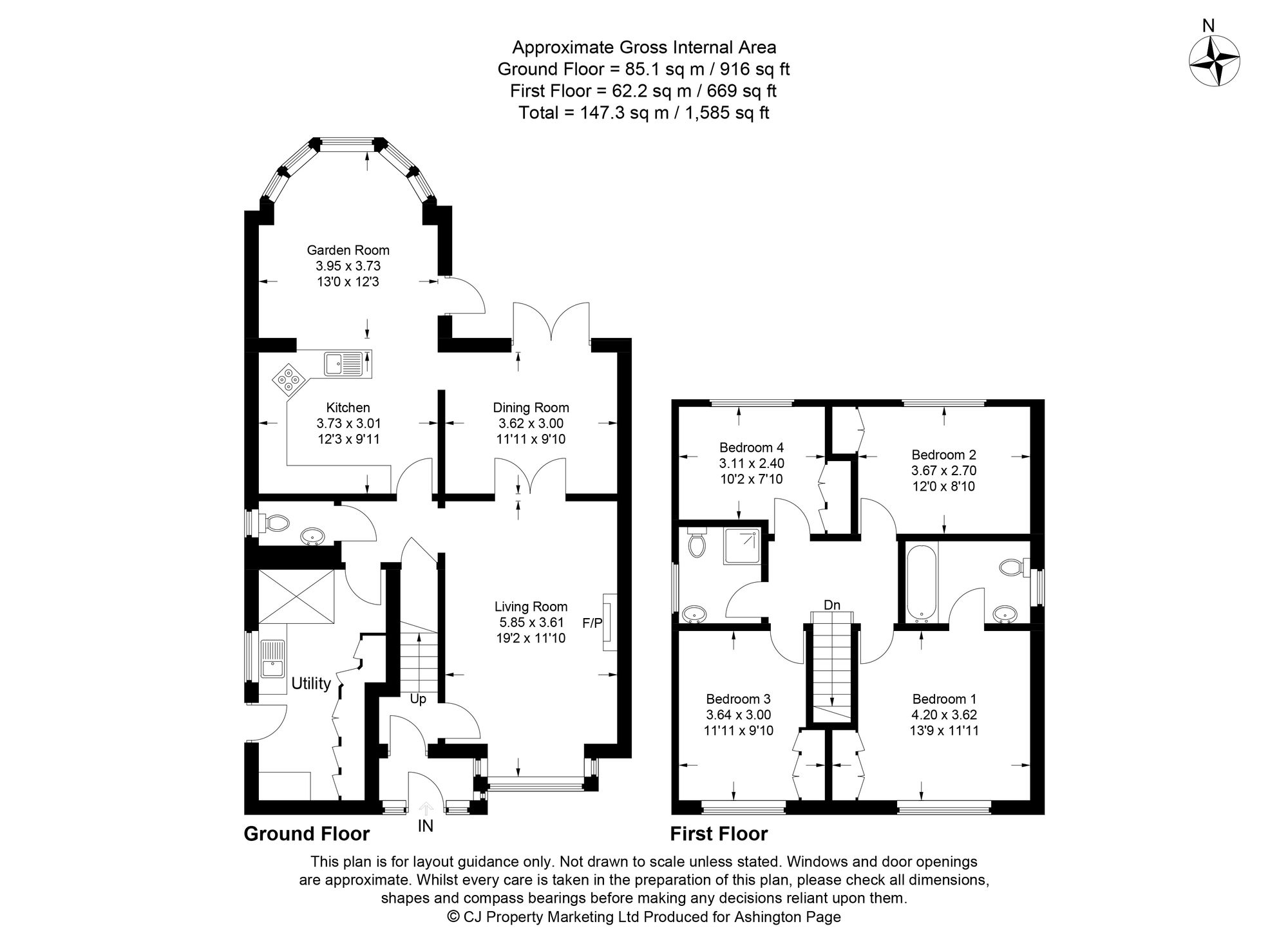- 4 Bedroom detached house
- Short walk to town centre and station
- Lounge leading to separate Dining Room
- Kitchen which is open to the Family Room which overlooks the rear garden
- Principle Bedroom with en suite bathroom
- The garage has been converted into a Utility/Shower Room
- Double glazed windows
- Lovely rear garden measuring almost 95 feet
- Drive with parking for 2 cars
4 Bedroom Detached House for sale in Beaconsfield
Evergreen is a modern four bedroomed detached home with a rear garden approaching 95 feet in depth and is ideal for anyone who wants a short walk to the town centre and train station.
The Entrance Porch and a Hall lead to a sunny Lounge with a bay window overlooking the front. There is a fireplace with a gas coal affect fire and double doors leading to the Dining Room. From here you have lovely views of the beautiful rear garden and aluminium double glazed french doors give you easy access to it. An arch gives access to the Kitchen/Family Room and the inner hall has an understairs storage cupboard, a cloakroom and a door to the Utility/Shower Room.
The Utility/Shower Room has been created by converting the garage - the original external garage door remains and so this room can easily be turned back into a garage if required. Along one wall there are a good range of tall shelved units (one housing the gas meter) and there are wall cupboards. Sink unit with a water softener below and space and plumbing for a washing machine and space for a dryer. The enclosed shower cubicle has a Hansgrohe thermostatic shower control.
The kitchen has floor and eye level units with granite worksurfaces, a built in double oven/grill, microwave, 4 burner gas hob with an extractor canopy above. The sink unit has a waste disposal and there is a cupboard housing the Potterton Promax SL gas fired boiler. This room opens to the impressive Family Room which is lovely and bright and overlooks the rear garden. There is a wide bay window and a door leading to the patio and garden.
On the first floor landing there is a loft hatch.
The Principle Bedroom has built in wardrobes and an en suite bathroom.
The remaining three bedrooms all have built in wardrobes and are and share the Family Shower Room.
The rear garden has been beautifully landscaped and measures approaching 95 feet in depth. There is a wide paved patio with raised beds with a curved pathway leading to two areas of lawn. Concealed potting area and an adjoining garden shed. Side access to the front with an outside water tap.
To the front there is a driveway with parking for two cars.
Freehold
Sat Nav HP9 2NE
EPC D
Council Tax Band F
Energy Efficiency Current: 68.0
Energy Efficiency Potential: 79.0
Important information
This is not a Shared Ownership Property
This is a Freehold property.
Property Ref: 6e3bbbd3-9e36-4950-a50e-83c6c97b16fd
Similar Properties
5 Bedroom Detached House | Guide Price £1,050,000
Treetops is a delightful and deceptively large family home of 2974 square feet in a quiet cul de sac location on the doo...
Seagrave Road, Beaconsfield, HP9
3 Bedroom Detached House | Guide Price £1,000,000
VACANT - NO CHAIN! Well-maintained with scope to extend (STPP). Walking distance to SHOPS, SCHOOLS and STATION. Quiet lo...
Baring Road, Beaconsfield, HP9
4 Bedroom Terraced House | Guide Price £999,950
Shepherds Lane, Beaconsfield, HP9
3 Bedroom Detached House | Guide Price £1,075,000
Butlers Court Road, Beaconsfield, HP9
4 Bedroom Detached House | Guide Price £1,195,000
Viewings from Saturday 24th June. A great opportunity to acquire a cherished family home nestled in the highly sought-af...
Wynnswick Road, Seer Green, HP9
5 Bedroom Semi-Detached House | Guide Price £1,195,000
Hollyhurst – a truly exceptional 5-bedroom home that combines spacious living, modern comfort, and a prime location. Nes...

Ashington Page Ltd (Beaconsfield)
4 Burkes Parade, Beaconsfield, Buckinghamshire, HP9 1NN
How much is your home worth?
Use our short form to request a valuation of your property.
Request a Valuation
