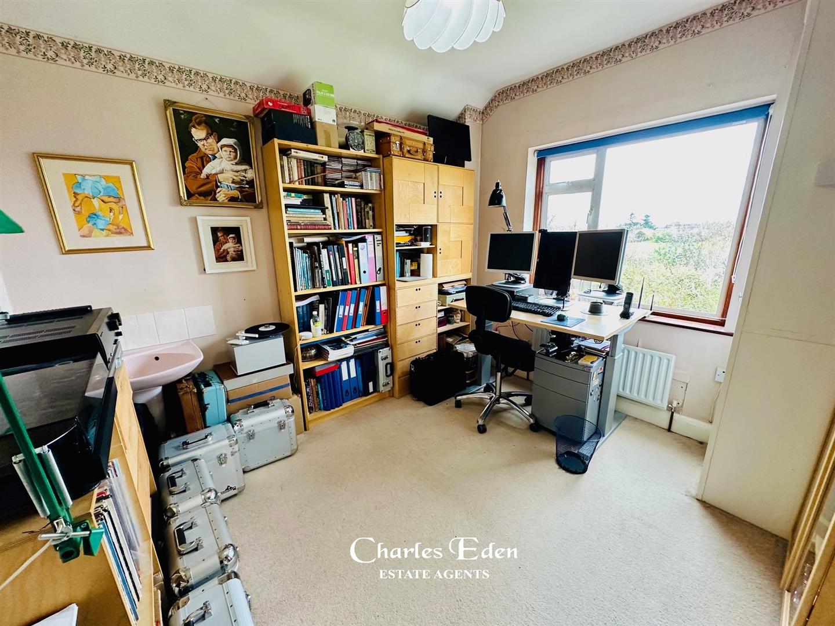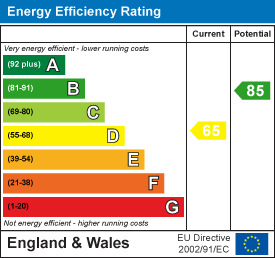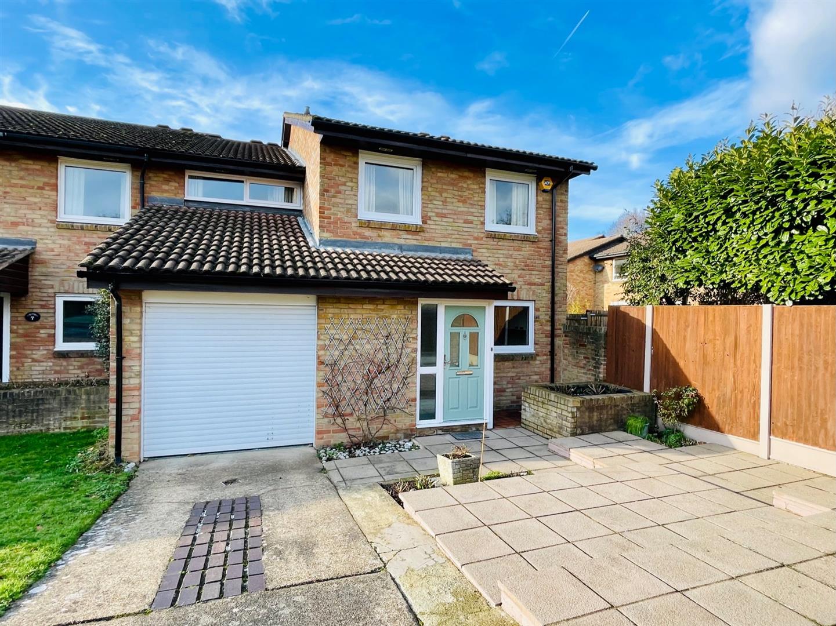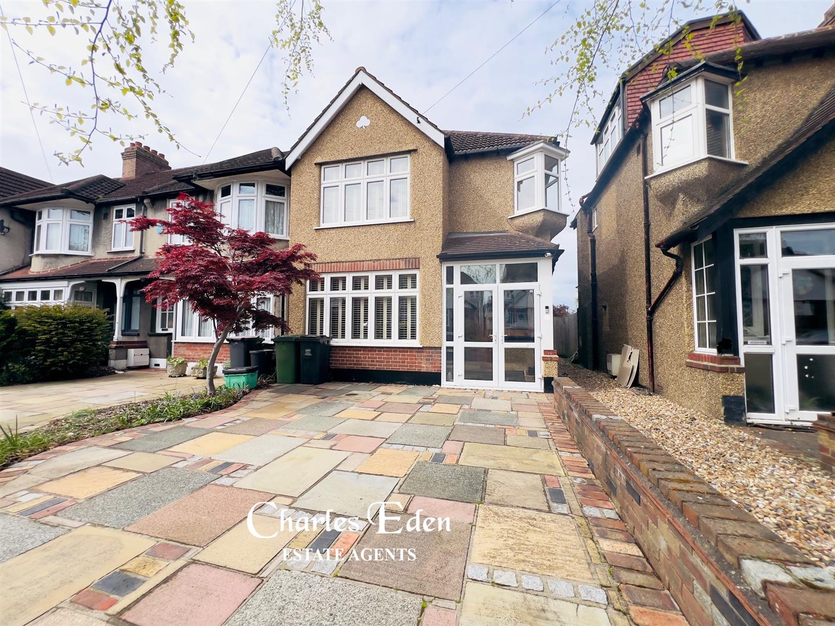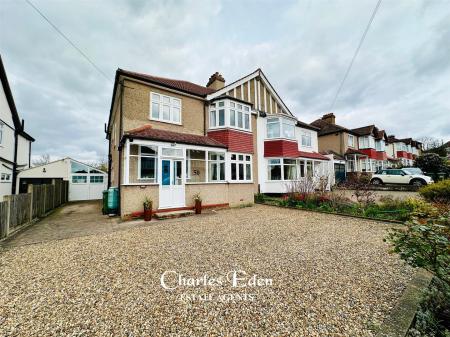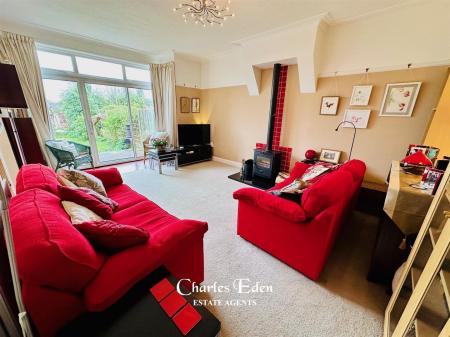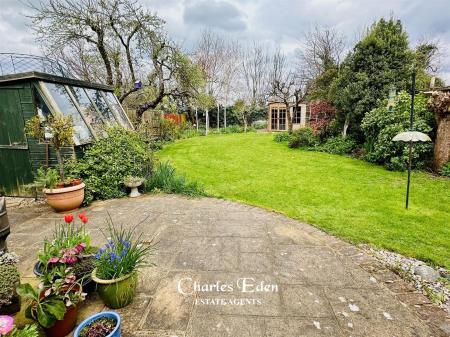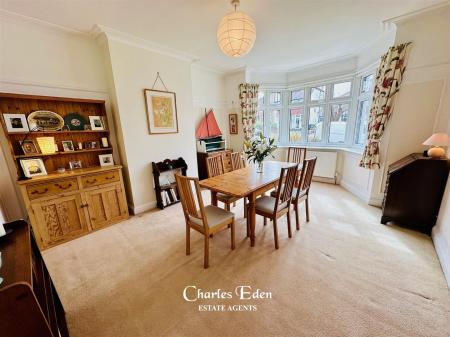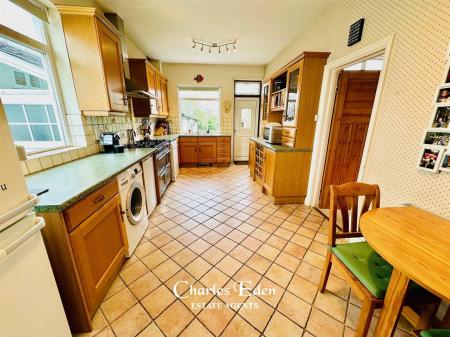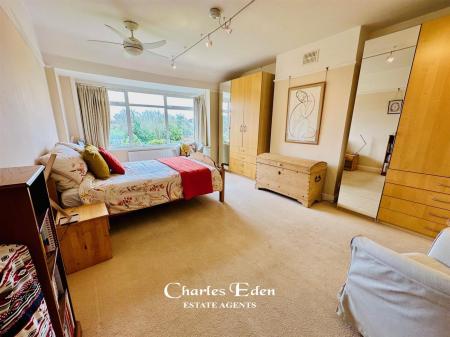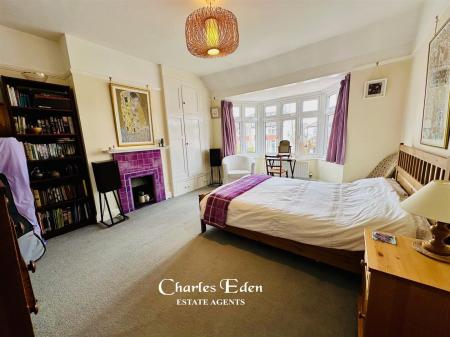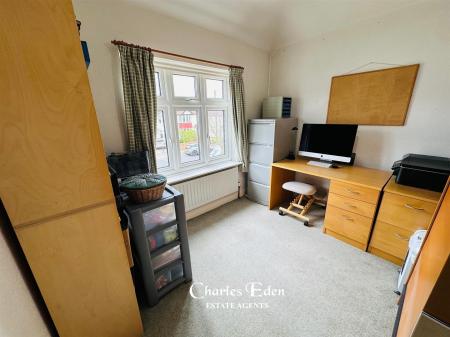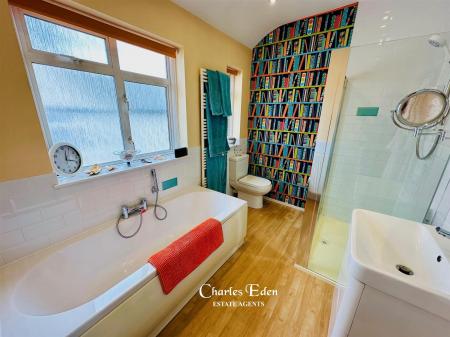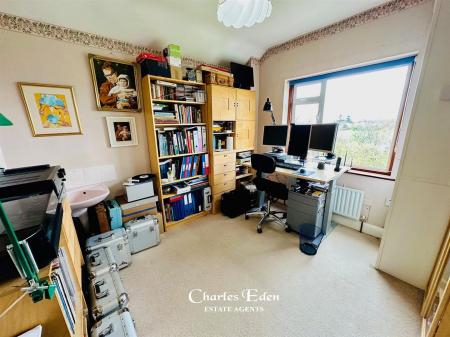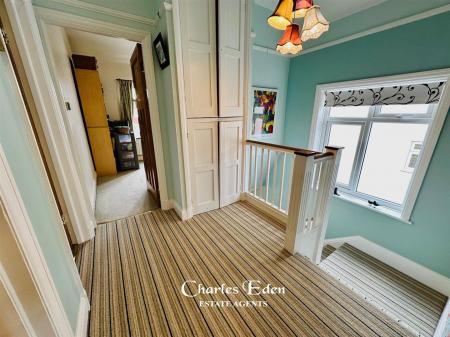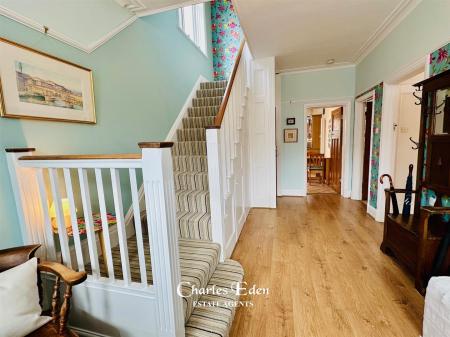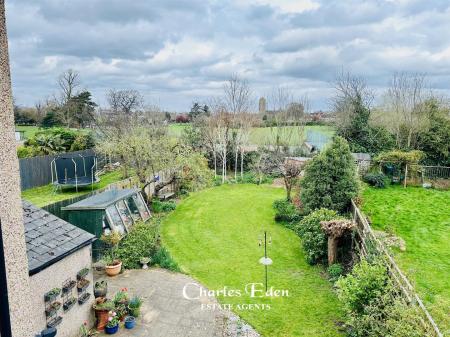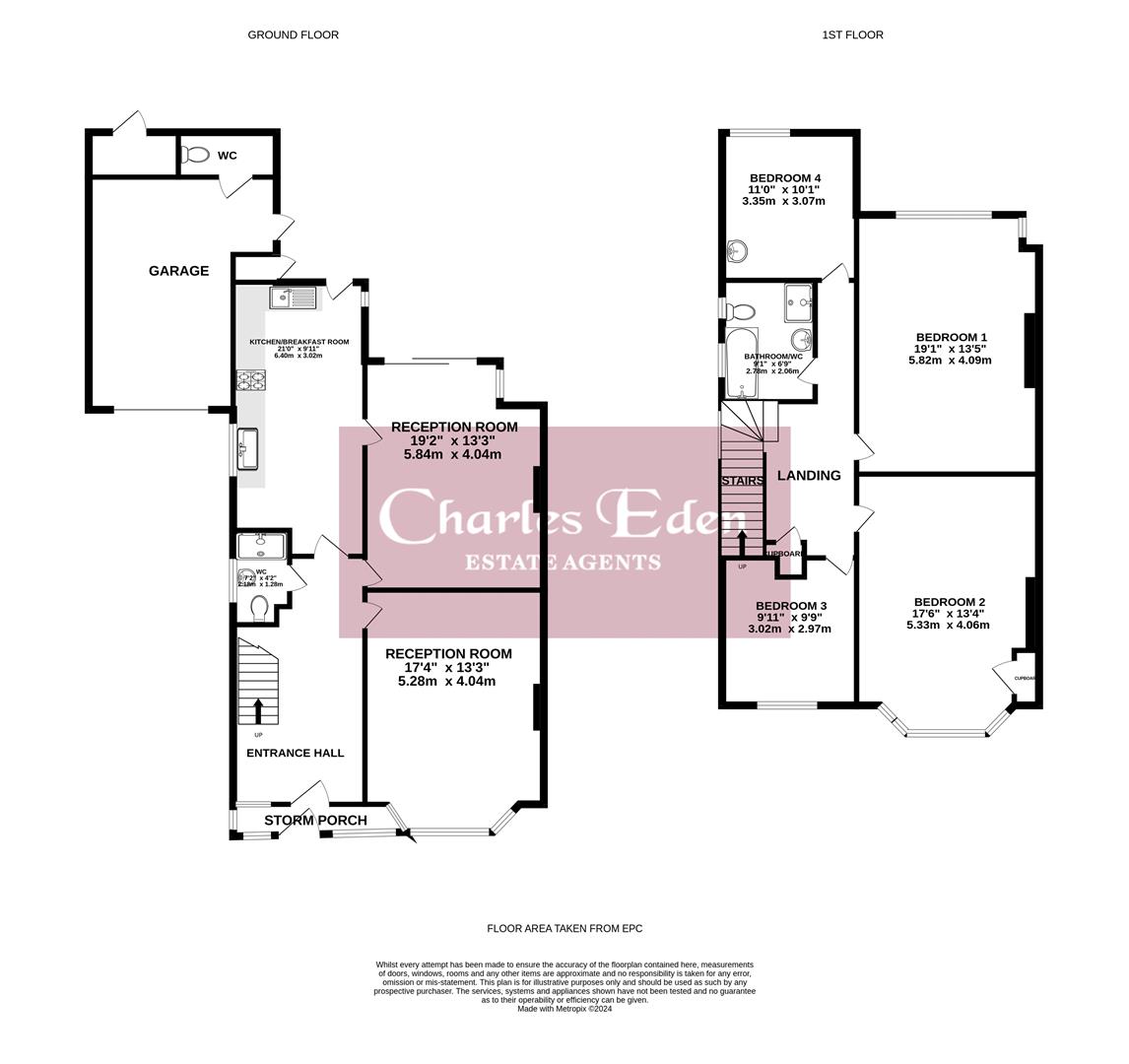- FOUR DOUBLE BEDROOMS
- SEMI DETACHED FAMILY HOME
- TWO LARGE RECEPTION ROOPMS
- KITCHEN/ BREAKFAST ROOM
- 90 FT GARDEN
- GARAGE TO SIDE
- COUNCIL TAX F
- EPC RATING D
4 Bedroom Semi-Detached House for sale in Beckenham
A well presented four bedroom semi detached home in a sought after location backing Croydon Road Recreation Ground within 1/2 mile of Beckenham High Street and just under a mile from Beckenham Junction Station.
FULL WALKTHROUGH VIDEO VIEWING AVAILABLE - PLEASE RING TO REQUEST THE LINK - NB This is not the brief slide show clip shown on the web.
Encosed Entrance Porch - Part-glazed double door with windows to front and side. Part-glazed door and windows to front, leading into:
Hallway - Coved ceiling, picture rail, understairs storage cupboard, radiator, wood laminate flooring,
Shower Room/Wc - Opaque single-glazed window to side, opaque double-glazed window to side above shower, recessed spot lights to ceiling, extractor fans, tiled walk-in shower, low level WC, wash hand basin. chrome ladder style towel rail, laminate wood flooring.
Reception One - 5.28m x 4.04m (17'4 x 13'3) - Double glazed bay windows to front, coved ceiling, picture rail, panelled effect to walls, radiator, fitted carpet.
Reception Two - 5.84m x 4.04m (19'2 x 13'3) - Double glazed patio door and windows, overlooking rear garden, coved ceiling, picture rails, multi-fuel (smokeless coal/wood) stove, radiator, fitted carpet.
Kitchen/Breakfast Room - 6.40m x 3.02m (21'0 x 9'11) - Double glazed windows to side and rear, double glazed door leading out to rear garden, range of wood-fronted wall, base and drawer units with worksurfaces over, 2 & 1/2 bowl stainless steel sink with mixer tap, space for range cooker with chimney hood over, space for washing machine, fridge/freezer, dresser unit, tiled floor.
Doors to reception two and hallway.
Stairs To First Floor - Double glazed window to side, fitted carpet.
Landing - Access to loft, double linen/storage cupboard, picture rails, fitted carpet.
Bedroom One - 5.82m x 4.09m (19'1 x 13'5) - Double glazed window to rear with extensive view over Croydon Road Recreation Ground, picture rails, radiator, fitted carpet.
Bedroom Two - 5.33m x 4.06m (17'6 x 13'4) - Double glazed bay window to front, picture rails, fitted cupboard with hanging, and drawers under, storage cupboard, tiled fireplace, radiator, fitted carpet.
Bedroom Three - 3.02m x 2.97m (9'11 x 9'9) - Double glazed window to front, hanging recess with cupboard over, radiator, fitted carpet.
Bedroom Four - 3.35m x 3.07m (11'0 x 10'1) - Double glazed window to rear views over Croydon Road Recreation Ground, airing cupboard housing hot water tank, pedestal wash hand basin, radiator, fitted carpet.
Bathroom / Wc - Two double glazed windows to side, recessed spot lights to ceiling, comprising white suite, panelled bath with mixer tap and shower attachment, tiled walk -in shower cubicle, wash hand basin, low level WC, ladder-style radiator, part-tiled walls, laminate wood flooring.
Outside -
Attached Boiler Cupboard - Located just outside the kitchen door, Housing "Glow Worm" gas boiler (not tested by Charles Eden).
Garden - 27.43mft (90ft) - Mainly laid to lawn, paved patio area adjacent to house, summerhouse, greenhouse, flower/shrub borders.
Garage/Workshop - Double-glazed doors to front, pedestrian door to rear, light & power, radiator, we are advised by the sellers that there is ceiling insulation. Door to:
Wc - Low level WC, stainless steel sink with cupboard under, extractor fan.
Attached Storage Cupboard - Accessed from outside, at rear of garage.
Frontage - Off-street parking for several cars.
Council Tax F -
Epc Rating D -
Important information
Property Ref: 13964_32999908
Similar Properties
8 Bedroom Semi-Detached House | £875,000
STARTING BID £875,000A substantial period semi-detached home with accommodation over three floors just a few hundred yar...
5 Bedroom Link Detached House | Guide Price £839,995
Set in a pleasant cul de sac this is a five bedroom two bathroom two storey Wates built end of terrace townhouse located...
3 Bedroom End of Terrace House | Guide Price £775,000
Charles Eden are proud to present this three bedroom end of terrace home with ground floor extension creating a superb k...
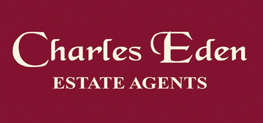
Charles Eden (Beckenham)
1 Kelsey Park Road, Beckenham, Kent, BR3 6LH
How much is your home worth?
Use our short form to request a valuation of your property.
Request a Valuation









