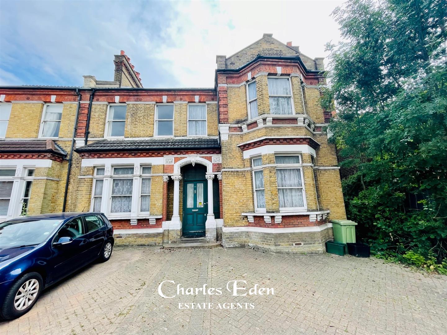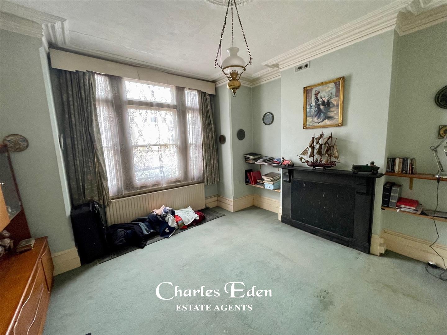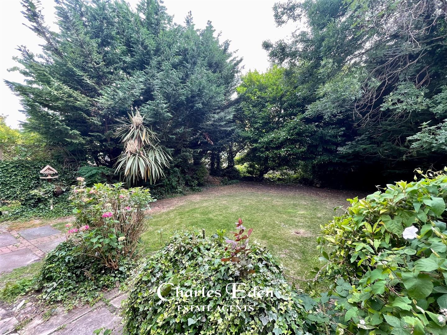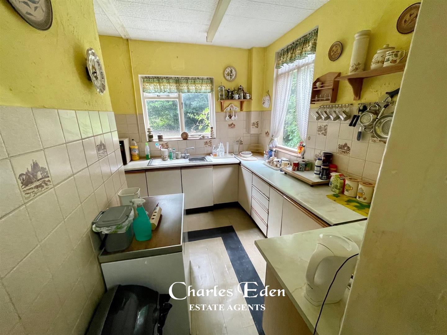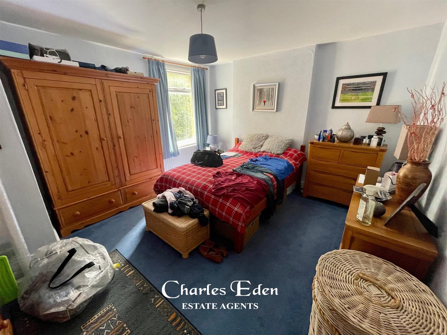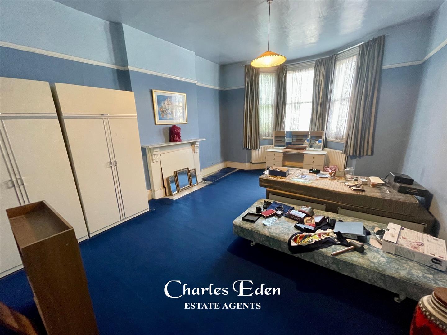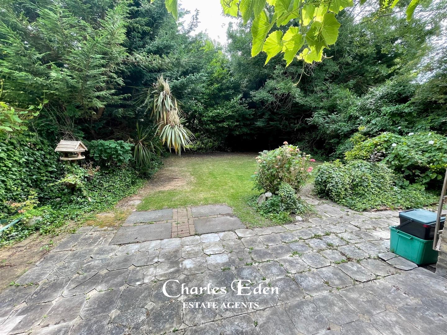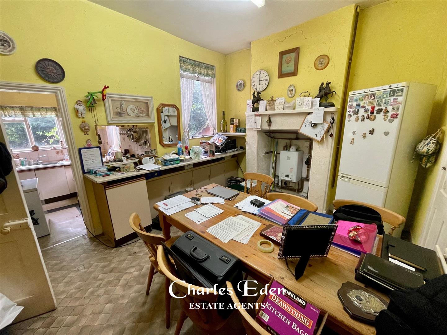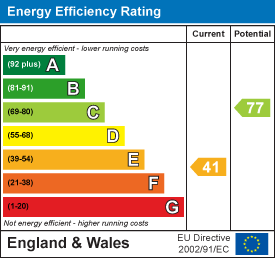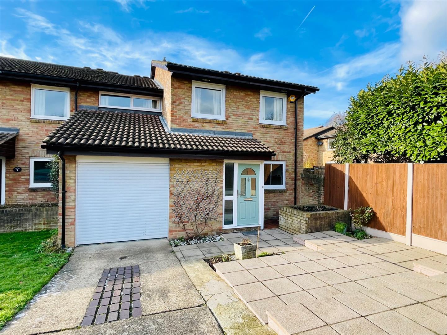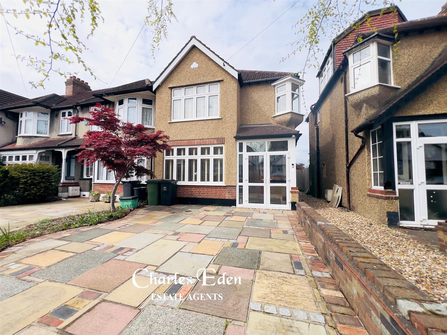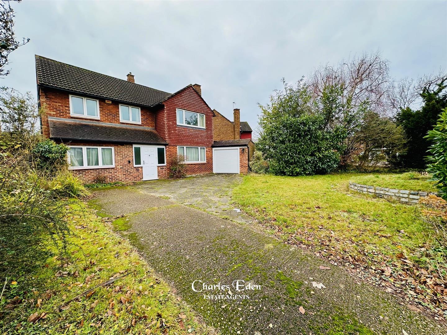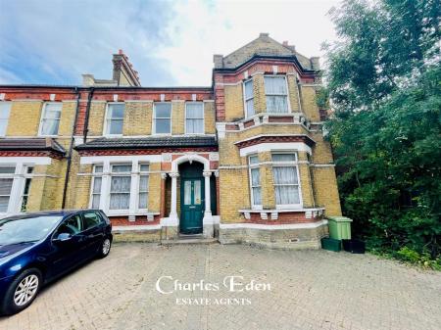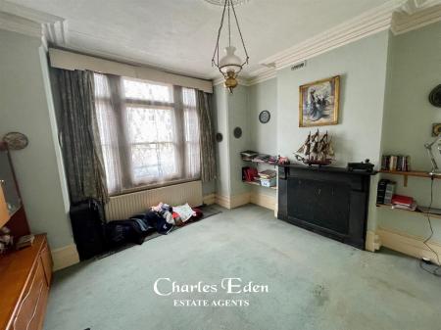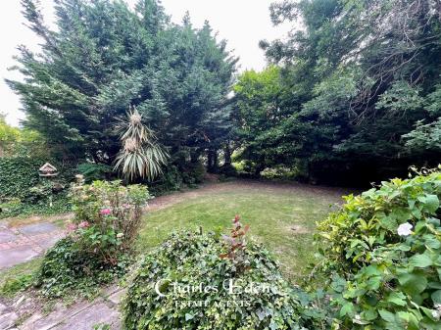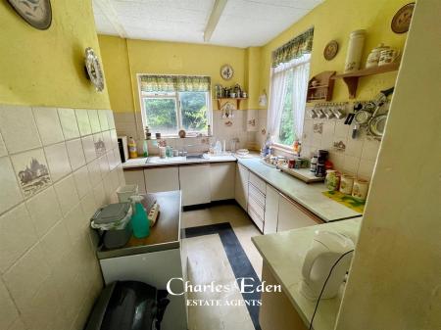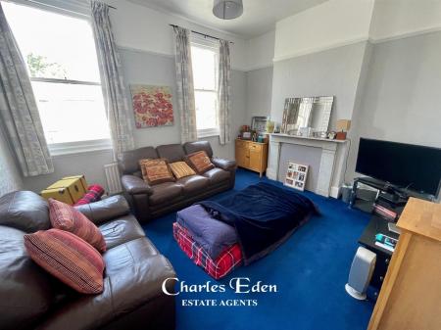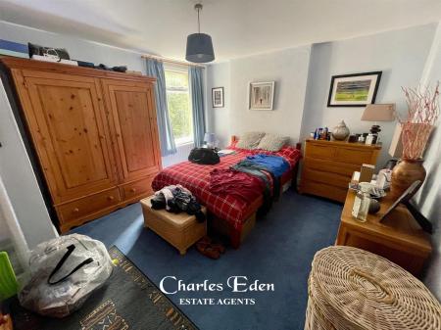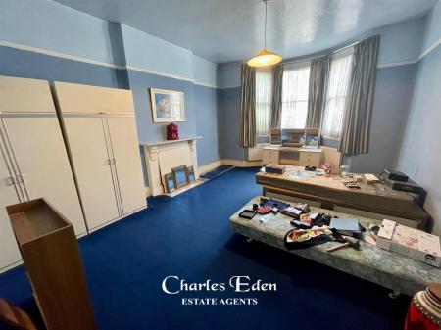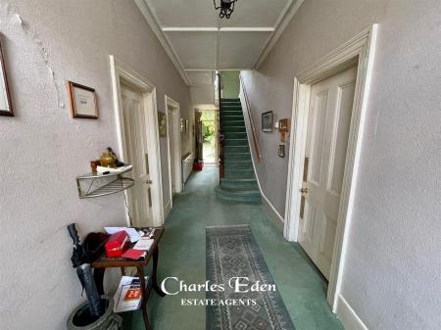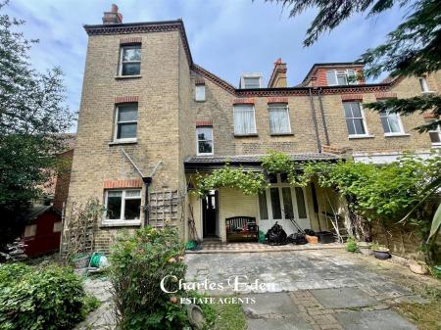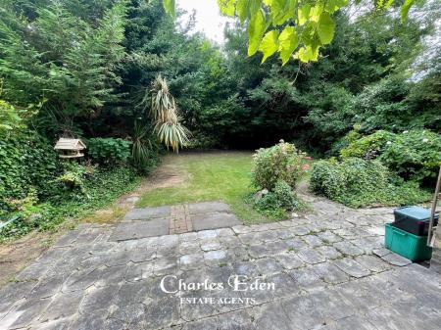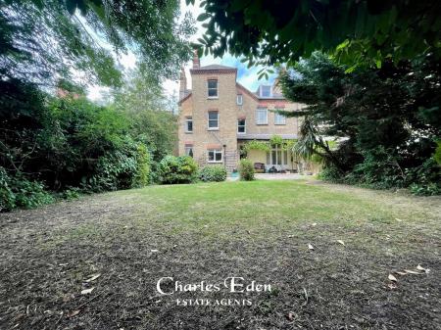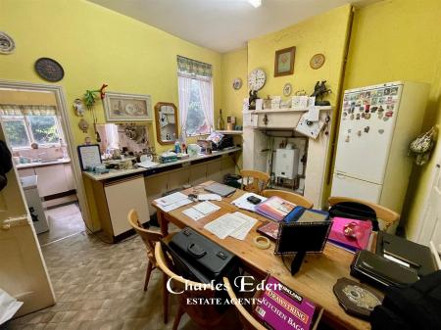- PERIOD SEMI- DEVELOPMENT POTENTAL
- UP TO 8 BEDROOMS NEEDING MODERNISATION
- For Sale by Modern Auction - T & C's apply
- Subject to Reserve Price
- Buyers fees apply
- The Modern Method of Auction
- COUNCIL TAX F
- EPC RATING E
8 Bedroom Semi-Detached House for sale in Beckenham
STARTING BID £875,000
A substantial period semi-detached home with accommodation over three floors just a few hundred yards from Beckenham High Street. 65ft rear garden and off street parking to front.
** PLEASE NOTE THIS PROPERTY IS BEING SOLD VIA THE MODERN METHOD OF AUCTION SEE AUCTIONEERS COMMENTS ON BROCHURE FOR T'S & C's *
The property has versatile accommodation and does offer potential for conversion development as others have done subject to the necessary planning consents. It is in need of general refurbishment and decoration.
Auctioneer Comments - Auctioneer Comments
This property is for sale by Modern Method of Auction allowing the buyer and seller to complete within a 56 Day Reservation
Period. Interested parties' personal data will be shared with the Auctioneer (iamsold Ltd).
If considering a mortgage, inspect and consider the property carefully with your lender before bidding. A Buyer Information
Pack is provided, which you must view before bidding. The buyer will pay £300 inc VAT for this pack.
The buyer signs a Reservation Agreement and makes payment of a Non-Refundable Reservation Fee of 4.5% of the purchase
price inc VAT, subject to a minimum of £6,600 inc VAT. This Fee is paid to reserve the property to the buyer during the
Reservation Period and is paid in addition to the purchase price. The Fee is considered within calculations for stamp duty.
Services may be recommended by the Agent/Auctioneer in which they will receive payment from the service provider if the
service is taken. Payment varies but will be no more than £450. These services are optional.
Covered Entrance - Part glazed door with window to front leading into:
Entrance Hall - Ornate coved ceiling, radiator, part glazed door leading out to rear garden, fitted carpet.
Cellar - Storage areas.
Reception Room One - 5.00m x 4.27m (16'5 x 14'0) - Ornate coved ceiling, picture rails, feature fireplace and surround, radiator, fitted carpet.
Reception Room Two - 5.51m x 4.32m (18'1 x 14'2) - Glazed French doors to rear, ornate coved ceiling and ceiling rose, fireplace with surround, radiator, fitted carpet.
Reception Room Three - 4.42m x 4.09m (14'6 x 13'5) - Glazed window to front, ornate coved ceiling and ceiling, rose, feature fireplace and surround, radiator, fitted carpet.
Breakfast Room - 4.39m x 3.48m (14'5 x 11'5) - Glazed window to rear, serving hatch, gas fired boiler, radiator, vinyl flooring.
Opening to:
Kitchen - 3.07m x 3.02m (10'1 x 9'11) - Glazed window to rear and side, range of base units, stainless steel sink and drainer with mixer tap, space for cooker, part tiled walls, vinyl flooring.
Stairs To First Floor - Fitted carpet.
Landing - Coved ceiling, storage cupboard, radiator, fitted carpet.
Bedroom One - 6.02m x 4.83m (19'9 x 15'10) - Bay window to front, feature fireplace, radiator, fitted carpet.
Bedroom Two - 5.26m x 4.34m (17'3 x 14'3) - Two glazed windows to rear, picture rails, feature fireplace, radiator, fitted carpet.
Bedroom Three - 4.32m x 3.71m (14'2 x 12'2) - Two glazed windows to front , picture rails, feature fireplace, radiator, fitted carpet.
Bedroom Four - 4.27m x 3.76m (14'0 x 12'4) - Glazed window to rear, radiator, fitted carpet.
Study Area / Potential Bedroom Five - 2.44m x 1.93m (8'0 x 6'4) - Glazed window to front, fitted carpet. This area is currently open to the landing via an arch so would need a door/ wall addition to use a a bedroom.
Bathroom - Opaque glazed window to rear, paneled bath with shower mixer tap, pedestal wash hand basin, part tiled walls, carpet tiles.
Separate Wc - Opaque window to side, low level WC, par tiled walls, carpet tiles.
Stairs To Second Floor - Fitted carpet.
Landing - Fitted carpet.
Bedroom Six - 3.73m x 3.28m (12'3 x 10'9) - Two high level fan lights, fitted carpet.
Bedroom Seven - 6.32m x 4.45m (20'9 x 14'7) - Glazed window to rear, fitted carpet.
Bedroom Eight - 3.10m x 3.02m (10'2 x 9'11) - Glazed window to rear, fitted carpet.
Outside -
Rear Garden - approx 19.81m ft (approx 65 ft) - Mainly laid to lawn with mature trees and shrubs.
Frontage - Brick paved to front with off street parking for 3 cars.
Council Tax F -
Epc Rating E -
Agents Note: - We understand that the property is currently the subject of an insurance claim relating to movement. Documentation with regard to the transferrable nature of the claim is available from the sellers and we are advised that some work has already been undertaken
Important information
Property Ref: 13964_33051884
Similar Properties
5 Bedroom Link Detached House | Guide Price £839,995
Set in a pleasant cul de sac this is a five bedroom two bathroom two storey Wates built end of terrace townhouse located...
3 Bedroom End of Terrace House | Guide Price £775,000
Charles Eden are proud to present this three bedroom end of terrace home with ground floor extension creating a superb k...
4 Bedroom Detached House | Guide Price £750,000
A great opportunity to stamp your own identity on this 4 bedroom, 3 reception areas detached home less than half a mile...
4 Bedroom Semi-Detached House | Guide Price £1,200,000
A well presented four bedroom semi detached home in a sought after location backing Croydon Road Recreation Ground withi...
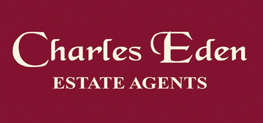
Charles Eden (Beckenham)
1 Kelsey Park Road, Beckenham, Kent, BR3 6LH
How much is your home worth?
Use our short form to request a valuation of your property.
Request a Valuation
