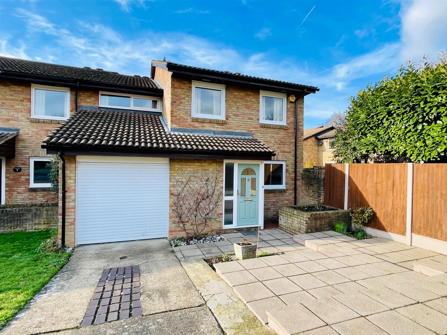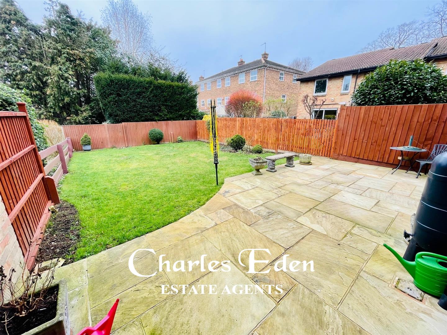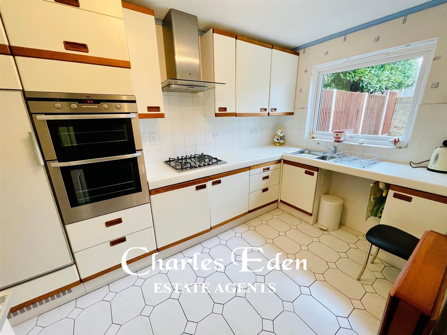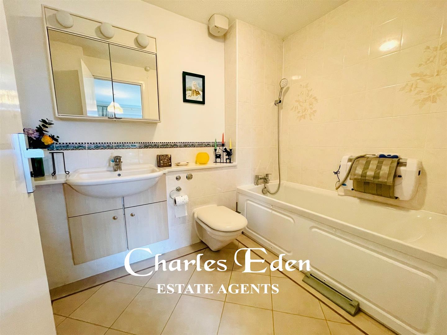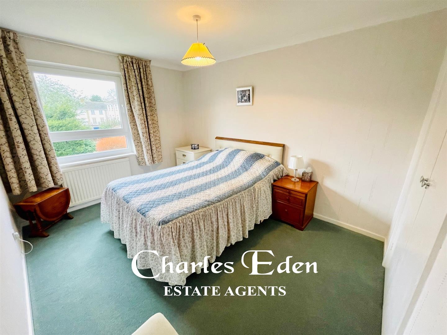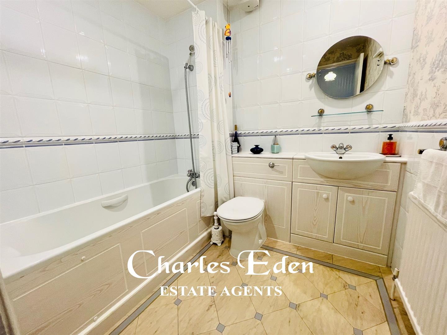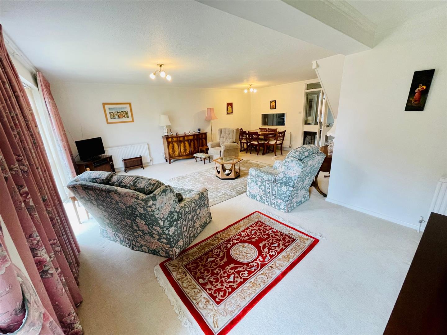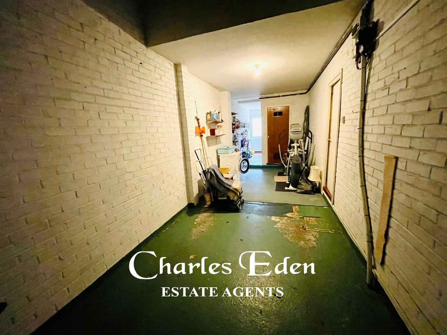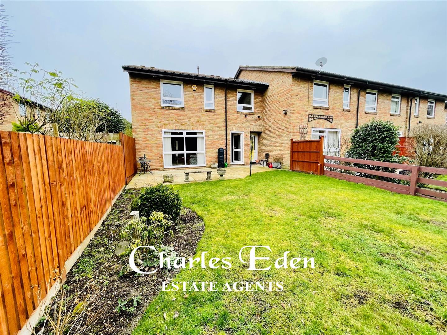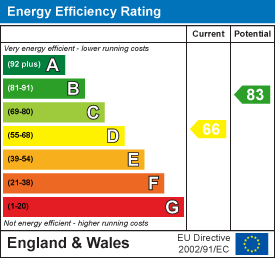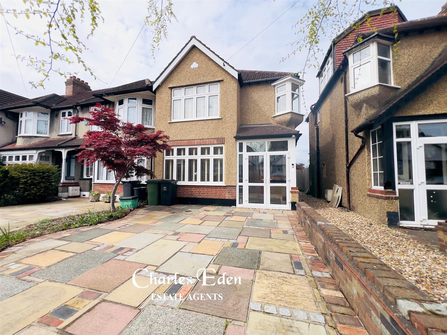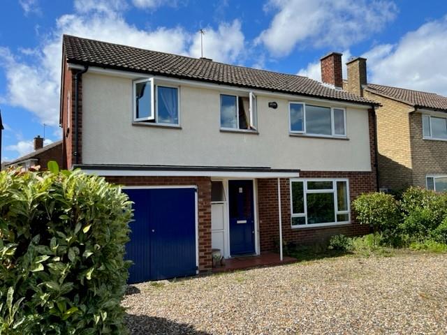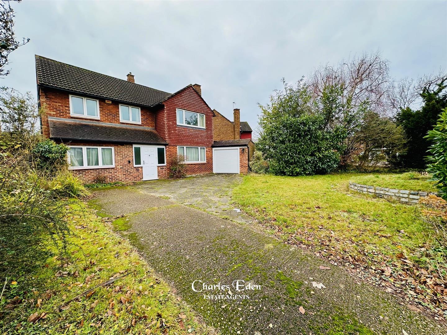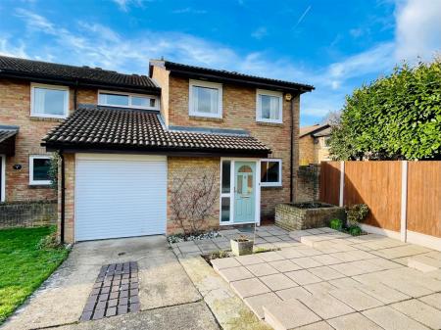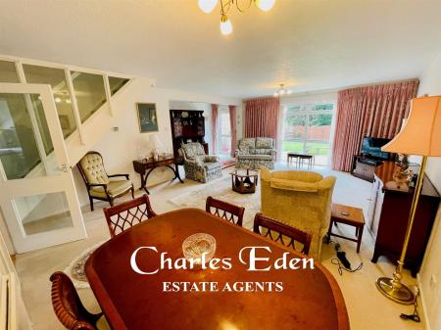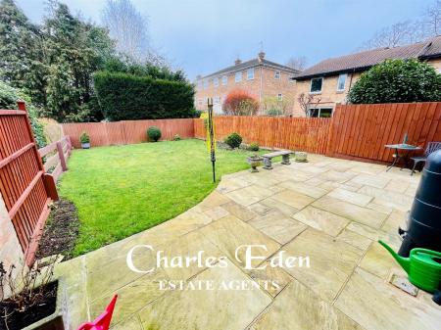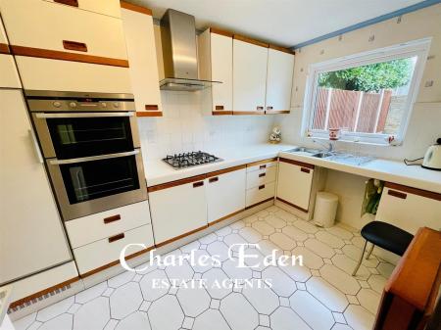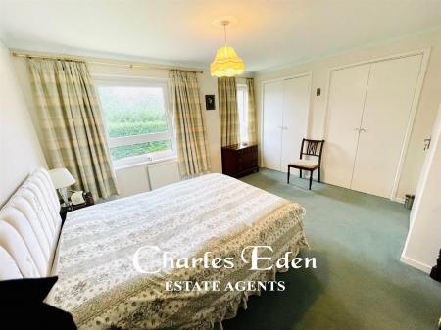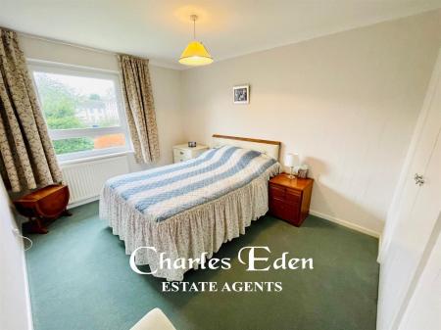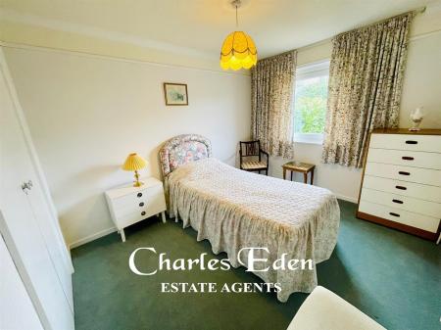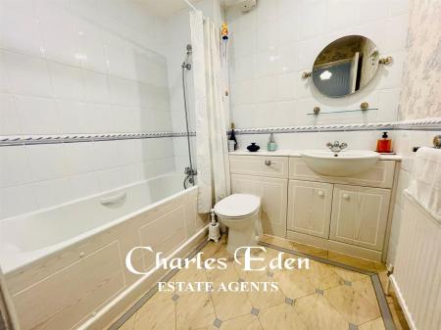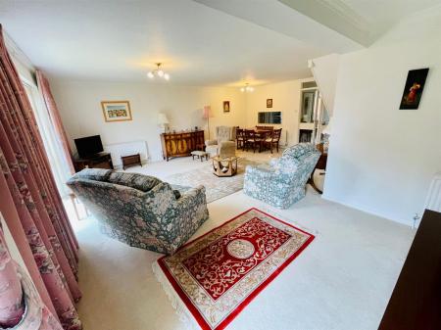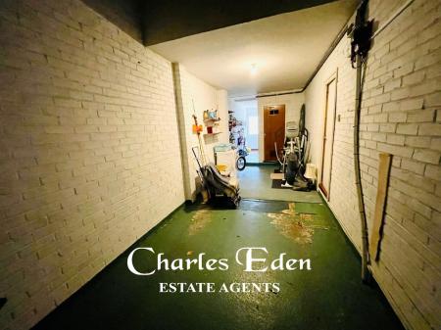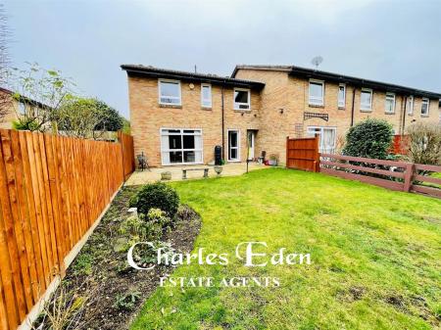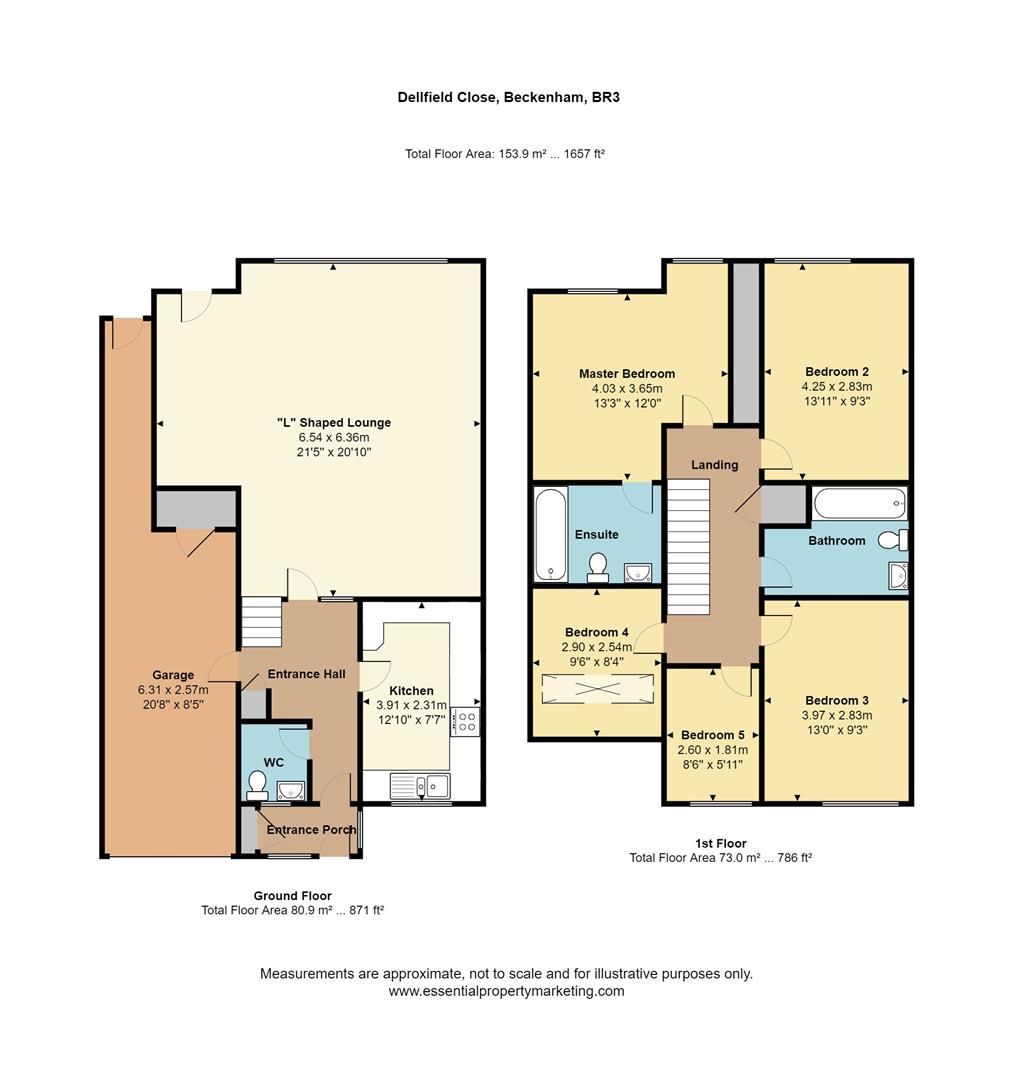- FIVE BEDROOMS
- END TOWNHOUSE
- WESTERLY GARDEN
- 1/3 MILE BECKENHAM PLACE PARK
- LARGE INTEGRAL GARAGE
- NO CHAIN
- COUNCIL TAX F
- EPC RATING D
5 Bedroom Link Detached House for sale in Beckenham
Set in a pleasant cul de sac this is a five bedroom two bathroom two storey Wates built end of terrace townhouse located in a sought after area within a third of a mile of Beckenham Place Park with its beautiful grounds. Beckenham Junction Station (0.7 mile) and Ravensbourne Station (0.4 mile) are convenient to the property. Beckenham High Street is about 3/4 mile.
Entrance Porch - Double glazed door and 2 double glazed windows to front and side, bin cupboard,, cupboard housing gas meter.
Double glazed door to:
Entrance Hall - Cloaks cupboard, radiator, laminate wood floor.
Stairs to first floor.
Door to garage.
Cloakroom / Wc - Double glazed window to front, low level WC, corner wash hand basin, radiator, vinyl flooring.
'L' Shaped Lounge - 6.53m x 6.35m (21'5 x 20'10) - Double glazed door and double glazed window to rear overlooking rear garden, coved ceiling, three radiators, fitted carpet.
Kitchen - 3.91m x 2.31m (12'10 x 7'7) - Double glazed window to front, range of wall and base units with worksurfaces over, 1 1/2 bowl stainless steel sink and drainer unit with mixer tap, integrated fridge and electric double oven, four ring gas hob with chimney over, serving hatch to lounge with sliding glass doors, breakfast bar under, radiator, part tiled walls, tiled floor.
Stairs To First Floor - Fitted carpet.
Landing - Access to loft housing British Gas 330 boiler (not tested by Charles Eden), airing cupboard housing hot water cylinder with slatted shelves over.
Master Bedroom - 4.04m x 3.66m (13'3 x 12'0) - Two double glazed windows to rear, coved ceiling, two built-in double wardrobes, radiator, fitted carpet.
En-Suite Bathroom Wc - Paneled bath with mixer tap and shower attachment, wash hand basin with mixer tap and cupboard under, concealed cistern WC, radiator, extractor fan, tiled walls, vinyl flooring.
Bedroom Two - 4.24m x 2.82m (13'11 x 9'3) - Double glazed window to rear, coved ceiling, radiator, built-in double wardrobe, radiator, fitted carpet.
Bedroom Three - 3.96m x 2.82m (13'0 x 9'3) - Double glazed window to front, coved ceiling, radiator, built-in wardrobe, radiator, fitted carpet.
Bedroom Four - 2.90m x 2.54m (9'6 x 8'4) - Double glazed window to front, coved ceiling, radiator, fitted carpet.
Bedroom Five - 2.59m x 1.80m (8'6 x 5'11) - Double glazed window to front, coved ceiling, open eaves storage area, radiator, fitted carpet.
Family Bathroom - White suite comprising paneled bath with twin grip handles, mixer tap and shower attachment, wash hand basin with mixer tap and cupboard under, concealed cistern WC, radiator, extractor fan, tiled walls, vinyl flooring.
Outside -
Rear Garden - 13.72mft (45ft) - Westerly aspect, paved patio, lawn flower and shrubs beds.
Private Drive - Off street parking in front of Garage.
Integral Garage - 18.59mft (61ft) - Roller door, plumbing for washing machine, storage cupboard, electric meter, part glazed door leading out to rear garden.
Frontage - Tiered paved levels.
Council Tax F -
Epc Rating D -
Important information
Property Ref: 13964_32087368
Similar Properties
3 Bedroom End of Terrace House | Guide Price £775,000
Charles Eden are proud to present this three bedroom end of terrace home with ground floor extension creating a superb k...
4 Bedroom Detached House | Offers in region of £750,000
Offered to the market with no onward chain this is a well proportioned 4 bedroom detached home with integral garage and...
4 Bedroom Detached House | Guide Price £750,000
A great opportunity to stamp your own identity on this 4 bedroom, 3 reception areas detached home less than half a mile...
8 Bedroom Semi-Detached House | £875,000
STARTING BID £875,000A substantial period semi-detached home with accommodation over three floors just a few hundred yar...
4 Bedroom Semi-Detached House | Guide Price £1,200,000
A well presented four bedroom semi detached home in a sought after location backing Croydon Road Recreation Ground withi...

Charles Eden (Beckenham)
1 Kelsey Park Road, Beckenham, Kent, BR3 6LH
How much is your home worth?
Use our short form to request a valuation of your property.
Request a Valuation
