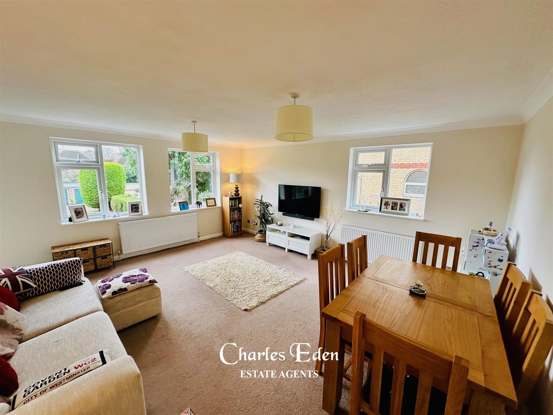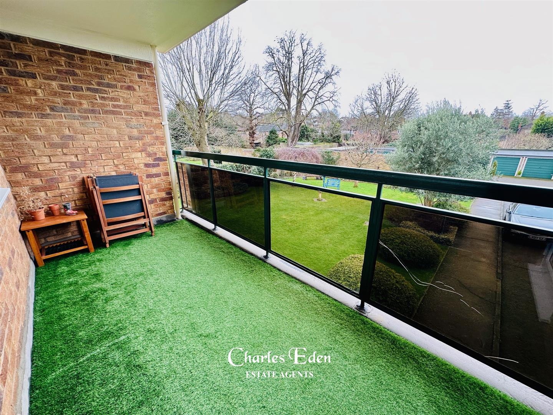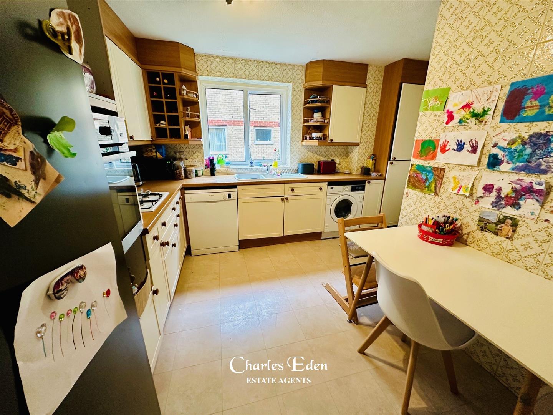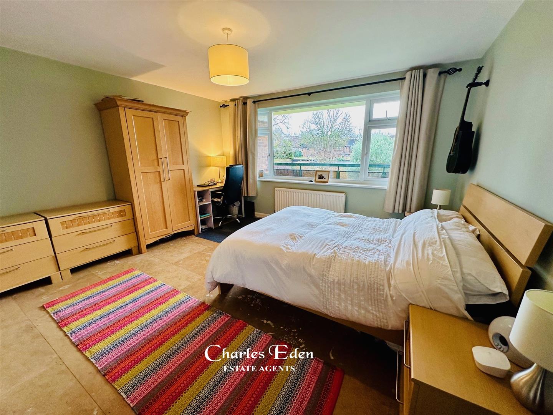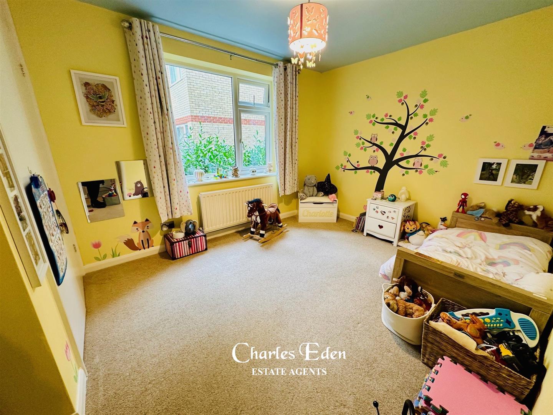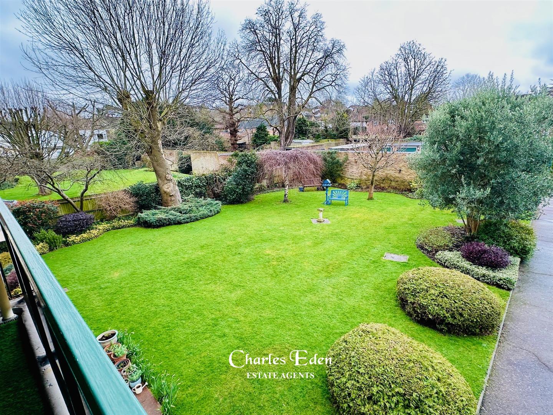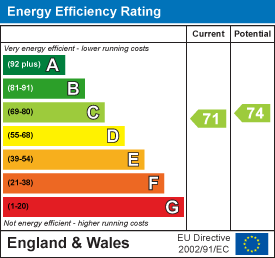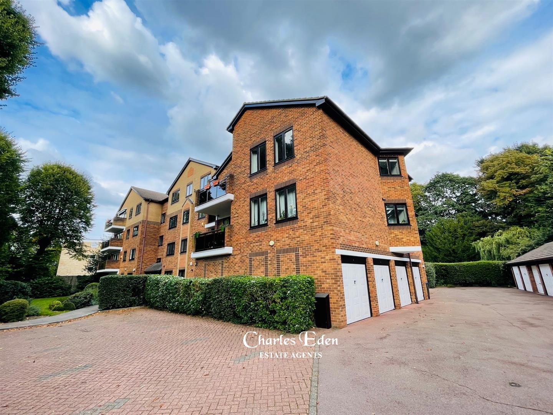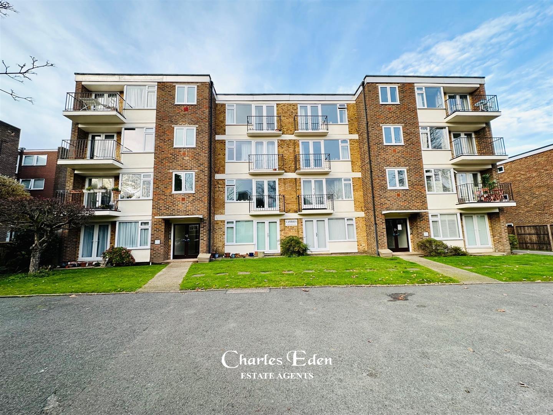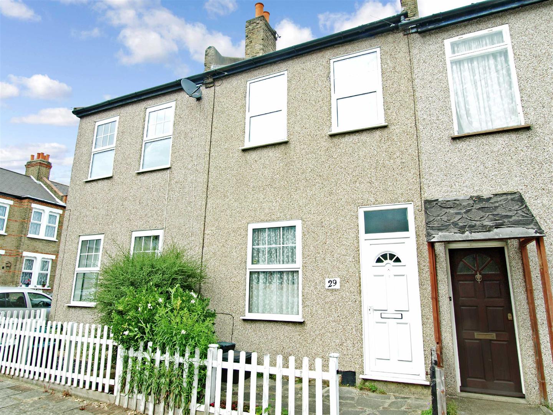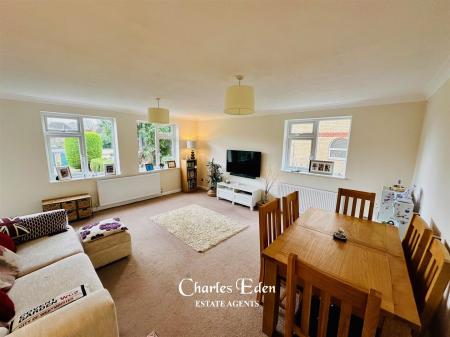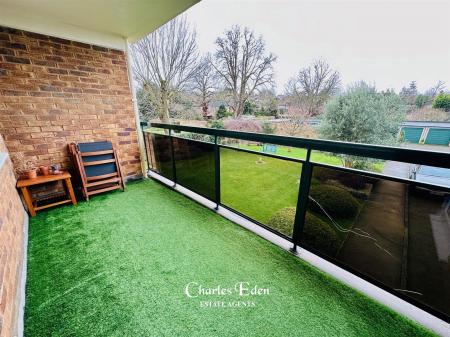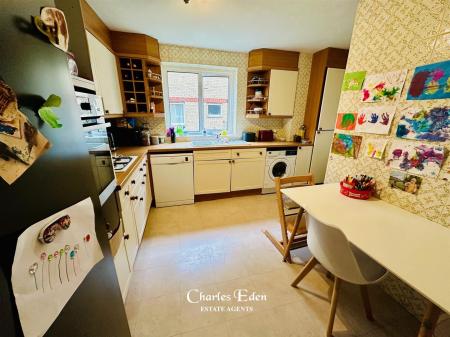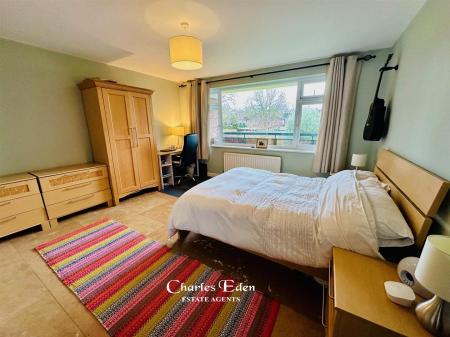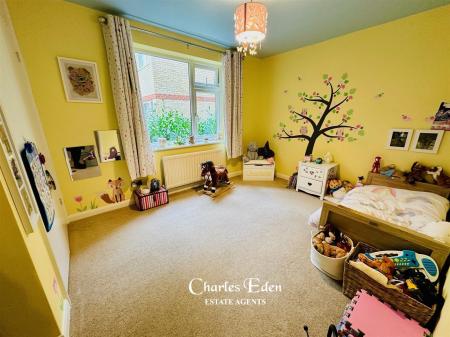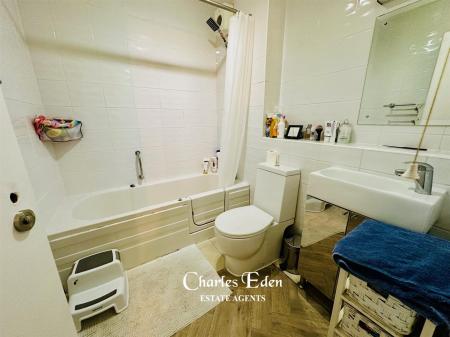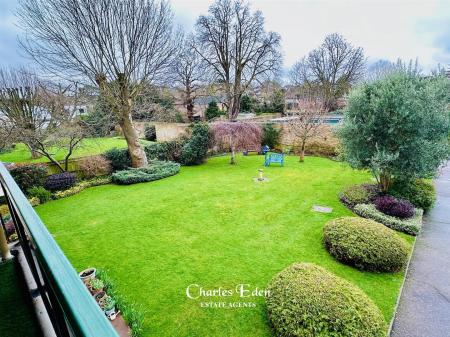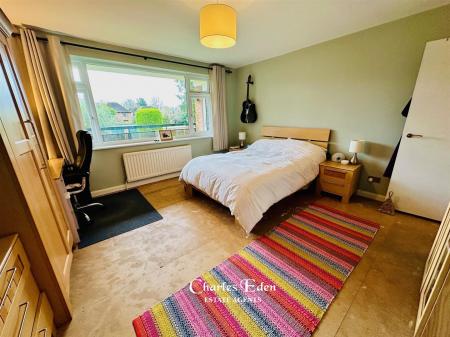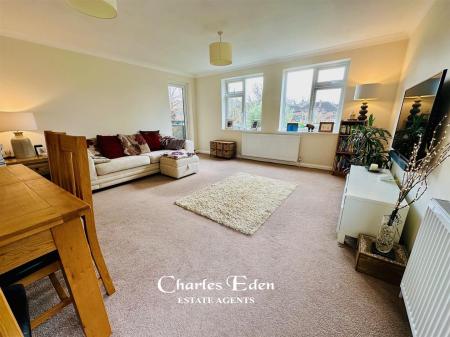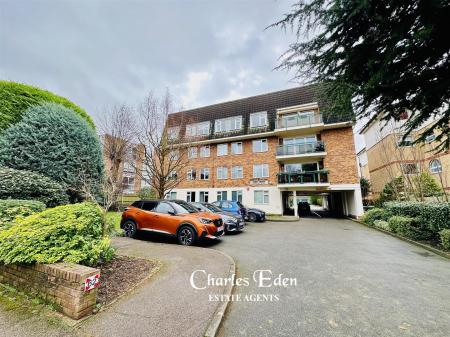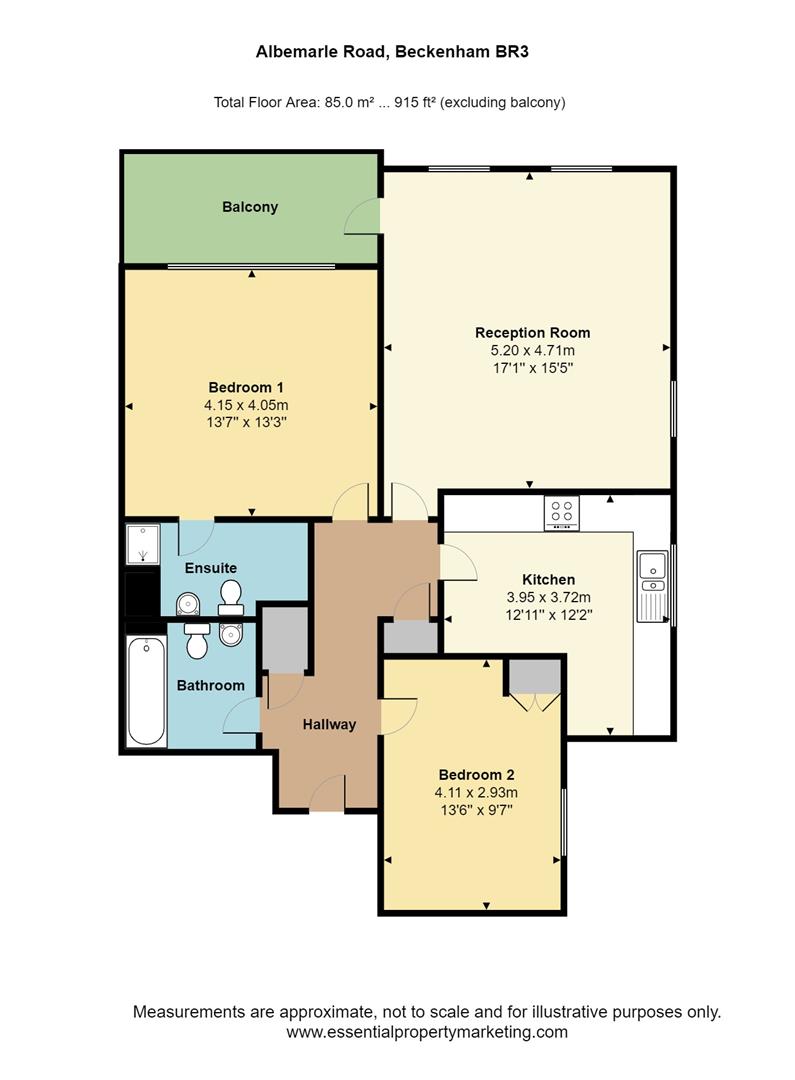- TWO BEDROOMS
- PURPOSE BUILT APARTMENT
- SOUTH FACING BALCONY
- TWO BATHROOMS
- FIRST FLOOR WITH LIFT
- GARAGE
- COUNCIL TAX E
- EPC RATING C
2 Bedroom Flat for sale in Beckenham
A spacious two double bedroom, two bathroom, purpose built, first floor flat with south facing balcony; located equidistant from Shortlands & Beckenham Junction Stations each 2/3rd of a mile. There is a lift, gas fired central heating, double glazing and a garage. We understand the property is being sold with No Chain
Communal Entrance - Entry phone system, door leading into communal hall, stairs/lift to:
First Floor -
Private Entrance - Personal door leading into:
Hallway - Entry phone receiver unit, storage/cloaks cupboard, linen cupboard, verticle radiator.
Lounge / Diner - 5.21m x 4.70m (17'1 x 15'5) - Double glazed windows to rear and side, double glazed door leading out to balcony, two radiators, fitted carpet.
Balcony - 4.04m x 1.83m (13'3 x 6'0) - South facing to rear overlooking communal gardens, wrought iron frame with glazed panels.
Kitchen - 3.94m x 3.71m (12'11 x 12'2) - Double glazed window to side, range of wall and base units with worksurfaces over, 1 1/2 sink and drainer with mixer tap, four ring gas hob with cooker hood over and oven in housing, space for dishwasher, washing machine and fridge freezer, cupboard housing 'Worcester' boiler (not tested by Charles Eden), radiator, fully tiled walls, vinyl flooring.
Bedroom One - 4.14m x 4.04m (13'7 x 13'3) - Double glazed window to rear overlooking balcony to rear garden, radiator.
Door to:
En-Suite Shower Room - Shower cubicle, pedestal wash hand basin with mixer tap, low level WC, extractor fan, fully tiled walls, vinyl flooring.
Bedroom Two - 4.11m x 2.92m (13'6 x 9'7) - Double glazed window to side, built-in double wardrobe, radiator, fitted carpet.
Bathroom / Wc - Panelled bath with shower mixer attachment, wash hand basin with mixer tap, inset in vanity unit, low level WC, radiator, extractor fan, fully tiled walls, vinyl flooring.
Outside -
Garage - Number 8
Up and over door located en-bloc to rear in the corner.
Communal Gardens - Mainly laid to lawn with shrubs and trees.
Lease - 999 years (900 years remaining)
Ground Rent - £10.00 p.a.
Maintenance - £2,097.40 p.a. (including Building Insurance)
Council Tax E -
Epc Rating C -
Important information
Property Ref: 13964_32909388
Similar Properties
Beech Ct, 46 Copers Cope Road, Beckenham
2 Bedroom Flat | Offers in excess of £425,000
Second floor (west facing) balcony apartment with two double bedrooms, two bathrooms, 17' x 16' lounge/diner, kitchen/br...
2 Bedroom Flat | Guide Price £425,000
Charles Eden are delighted to offer this ground floor, two bedroom, Victorian maisonette, set in a tree lined, quiet res...
2 Bedroom Flat | Guide Price £375,000
Less than 1/4 mile from Beckenham High Street and a few hundred yards from the beautiful Kelsey Park, Charles Eden are p...
2 Bedroom Terraced House | Guide Price £450,000
Charles Eden are proud to present this two bedroom, period cottage, in Kimberley Road, Beckenham. Beckenham Road Tram st...
Beech Court, Copers Cope Road, Beckenham
2 Bedroom Flat | Guide Price £475,000
Charles Eden are delighted to offer this spacious 2 Bed, second floor property in the picturesqe, tree canopied, Copers...
Beech Court, 46 Copers Cope Road, Beckenham
2 Bedroom Flat | Guide Price £495,000
An excellently presented first floor balcony apartment with two double bedrooms, two bathrooms, 21' lounge/diner, well a...

Charles Eden (Beckenham)
1 Kelsey Park Road, Beckenham, Kent, BR3 6LH
How much is your home worth?
Use our short form to request a valuation of your property.
Request a Valuation

