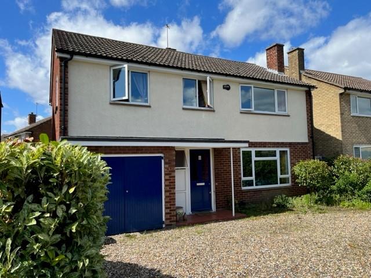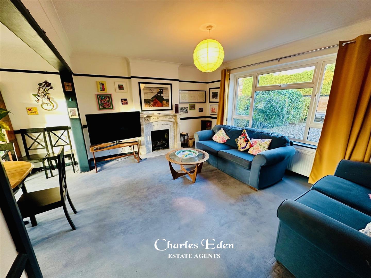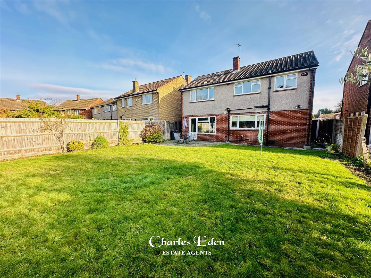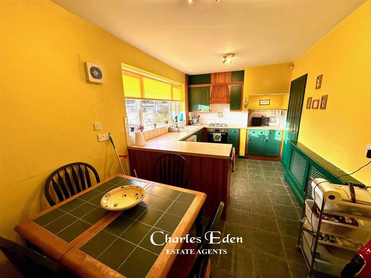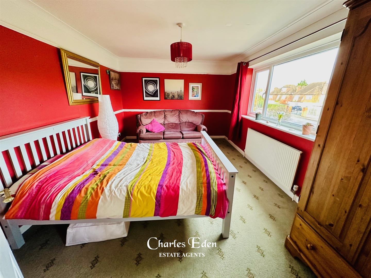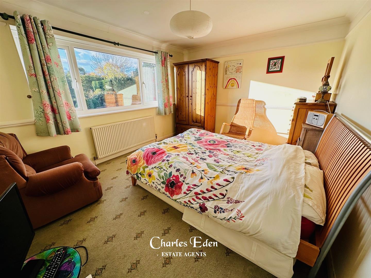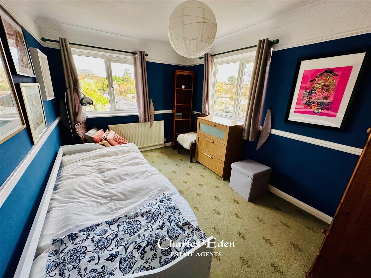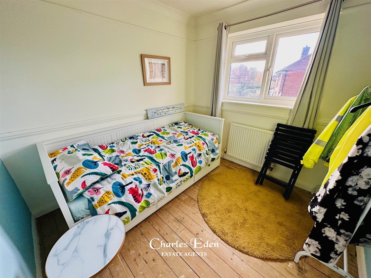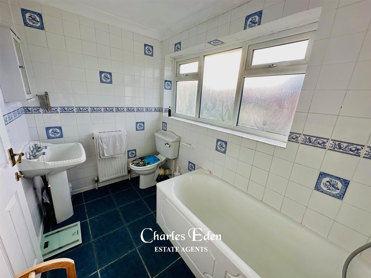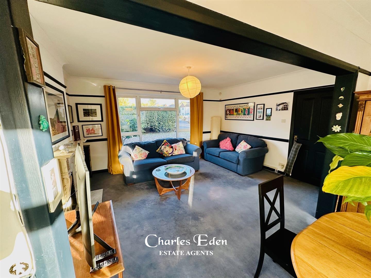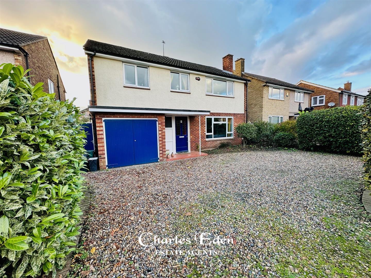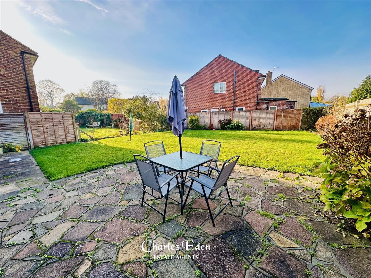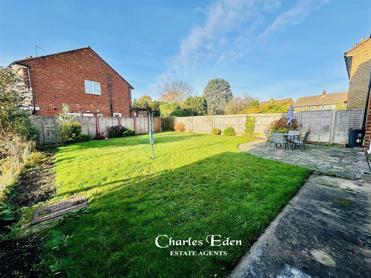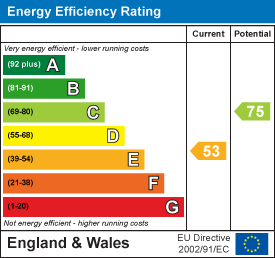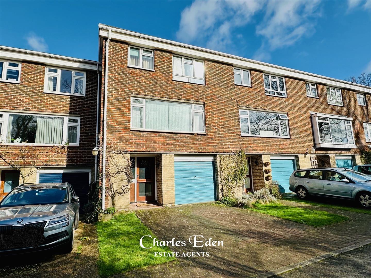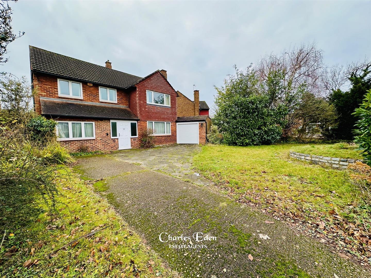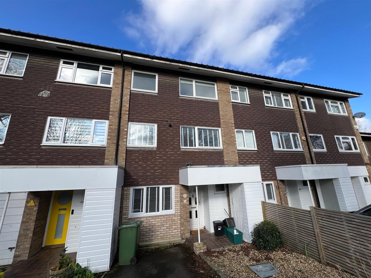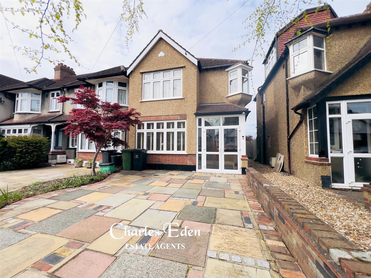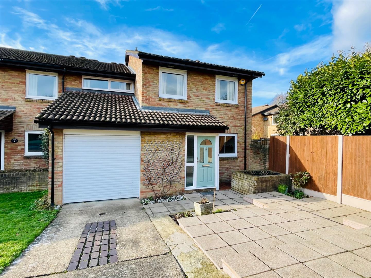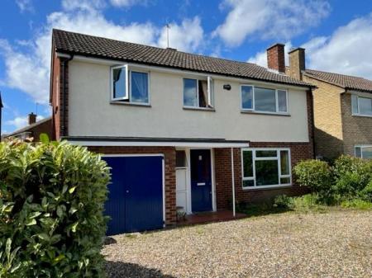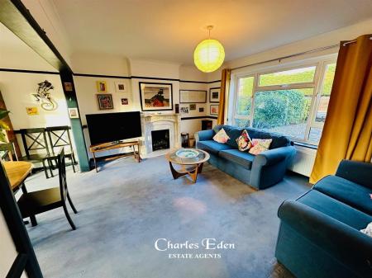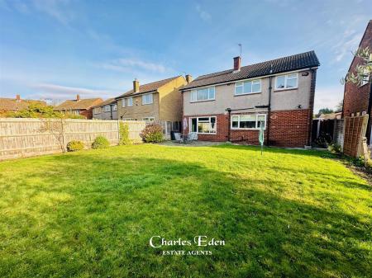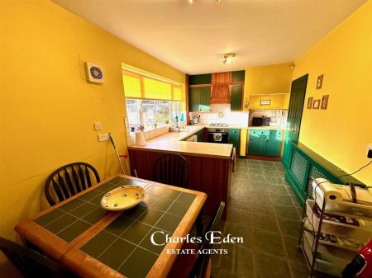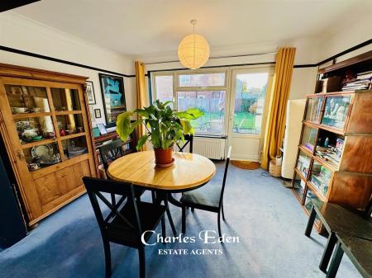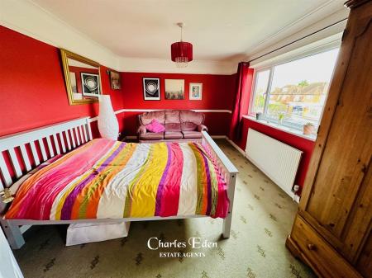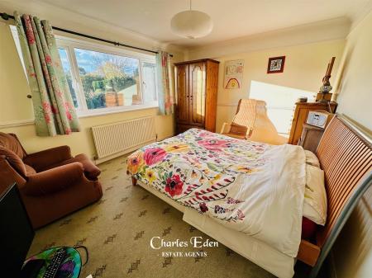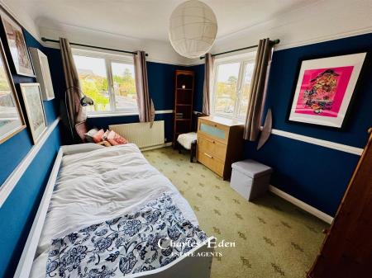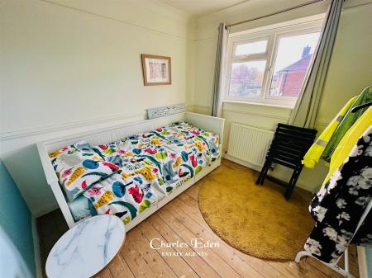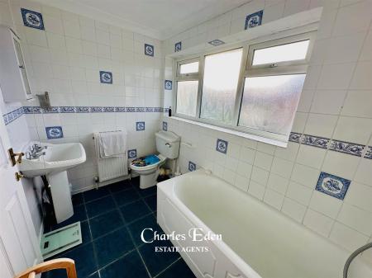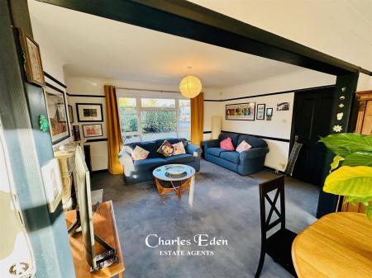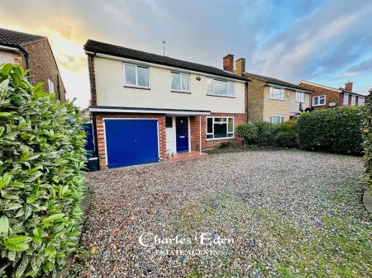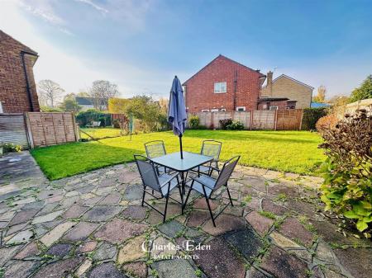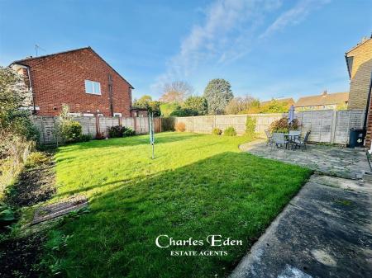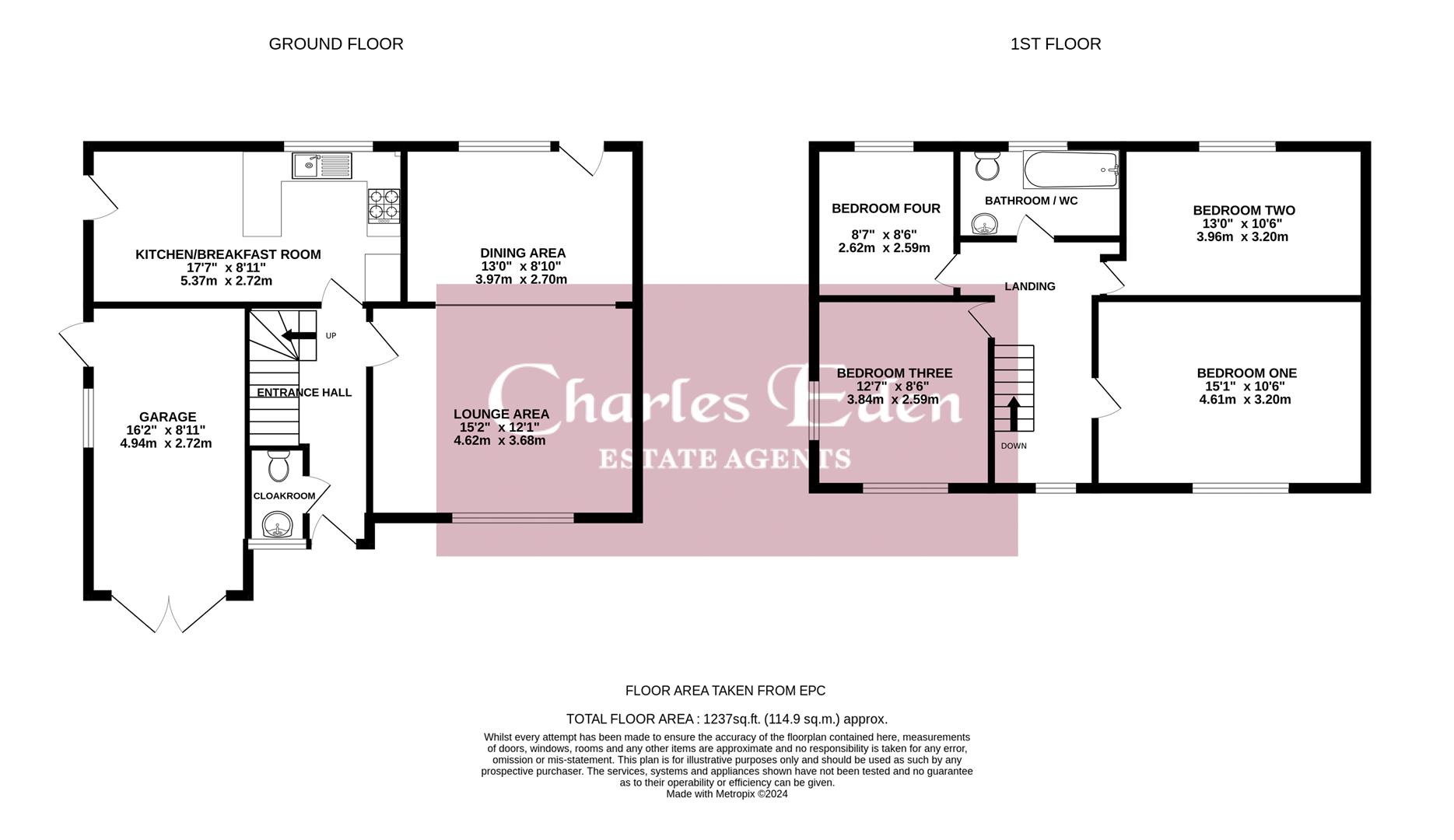- FOUR BEDROOM
- DETAHCED FAMILY HOME
- LOUNGE AND DINING AREAS
- 50FT WESTERLY GARDEN
- PRIVATE DRIVEWAY
- INTEGRAL GARAGE
- EPC RATING E
- COUNCIL TAX G
4 Bedroom Detached House for sale in Beckenham
Offered to the market with no onward chain this is a well proportioned 4 bedroom detached home with integral garage and 50ft garden under half a mile from Beckenham High Street and less than 1/4 mile of the beautiful Kelsey Park.
Recessed Porch - Coach light, tiled step.
Part glazed door to:-
Entrance Hall - Coved ceiling, dado rails, storage cupboard with meters and fuse box, radiator, wood block flooring.
Cloakroom/Wc - Opaque double glazed window to front, low level WC, wash hand basin, radiator, tiled floor.
Open Plan Lounge / Dining Room -
Lounge Area - 4.62m x 3.68m (15'2 x 12'1) - Double glazed windows to front, coved ceiling, dado rails, feature fireplace, double radiator, fitted carpet.
Dining Area - 3.96m x 2.69m (13'0 x 8'10) - Double glazed window and double glazed door to rear, coved ceiling, dado rails, double radiator, fitted carpet.
Kitchen/Breakfast Room - 5.36m x 2.72m (17'7 x 8'11) - Double glazed window to rear, range of wall and base units with worksurfaces over, white single bowl sink and drainer with mixer tap, four burner gas hob with cooker hood over, built-in electric oven, spaces for: dishwasher, fridge freezer, table & chairs. Radiator, part tiled walls, tiled floor.
Stairs To First Floor - Fitted carpet.
Landing - Double glazed window to front, access to loft with retractable ladder, coved ceiling, dado rail, radiator, wood flooring.
Bedroom One - 4.60m x 3.20m (15'1 x 10'6) - Double glazed window to front, coved ceiling, picture & dado rails, radiator, fitted carpet.
Bedroom Two - 3.96m + door recess x 3.20m (13'0 + door recess x - Double glazed windows to rear, coved ceiling, picture & dado rails, fitted carpet.
Bedroom Three - 3.84m x 2.59m (12'7 x 8'6) - Double glazed window to front and side, coved ceiling, dado rails, radiator, fitted carpet.
Bedroom Four - 2.59m x 2.62m (8'6 x 8'7) - Double glazed window to rear, coved ceiling, picture & dado rails.
Bathroom / Wc - Opaque double glazed window to rear, coved ceiling, white suite comprising paneled bath with shower mixer attachment, screen, low level WC, pedestal wash hand basin, fully tiled walls, tiled floor.
Outside -
Rear Garden - 15.24m approximately (50' approximately) - Mainly laid to lawn with shrub borders, pedestrian side access to both sides, crazy paved patio with outside tap.
Integral Garage - Double doors to front, pedestrian door to rear garden, wall mounted (Vaillant) gas fired boiler (not tested by Charles Eden).
Frontage - Gravel drive to front with off street parking for two cars, shrub borders.
Epc Rating E -
Council Tax G -
Important information
Property Ref: 13964_32755506
Similar Properties
4 Bedroom Townhouse | Guide Price £750,000
A four bedroom 3 storey townhouse in a sought after cul de sac 1/4 mile from Beckenham High Street and Beckenham Junctio...
4 Bedroom Detached House | Guide Price £750,000
A great opportunity to stamp your own identity on this 4 bedroom, 3 reception areas detached home less than half a mile...
4 Bedroom Townhouse | Offers in region of £725,000
Ideally located for Beckenham Junction BR Station is this well presented four bedroom townhouse within a popular tree li...
3 Bedroom End of Terrace House | Guide Price £775,000
Charles Eden are proud to present this three bedroom end of terrace home with ground floor extension creating a superb k...
5 Bedroom Link Detached House | Guide Price £839,995
Set in a pleasant cul de sac this is a five bedroom two bathroom two storey Wates built end of terrace townhouse located...
8 Bedroom Semi-Detached House | £875,000
STARTING BID £875,000A substantial period semi-detached home with accommodation over three floors just a few hundred yar...
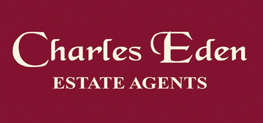
Charles Eden (Beckenham)
1 Kelsey Park Road, Beckenham, Kent, BR3 6LH
How much is your home worth?
Use our short form to request a valuation of your property.
Request a Valuation
