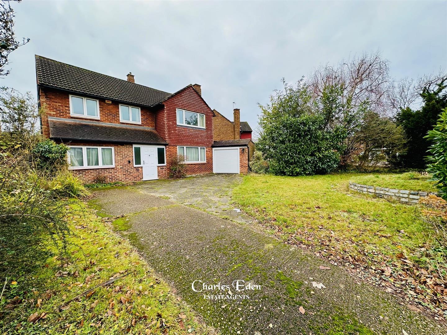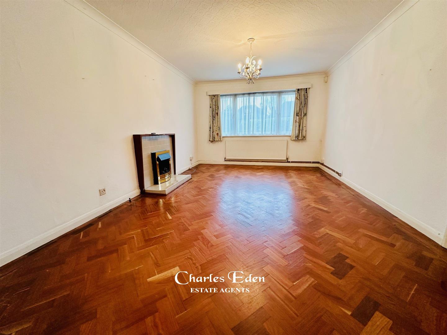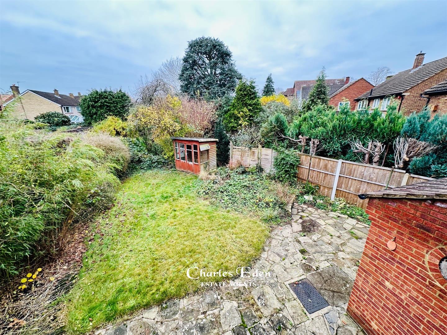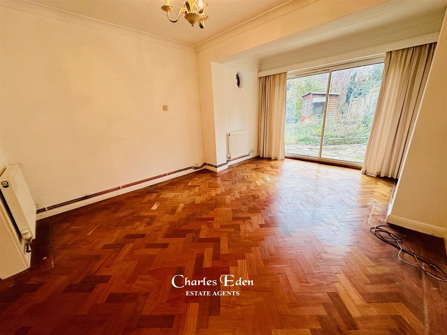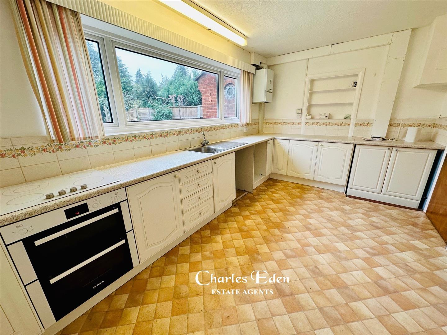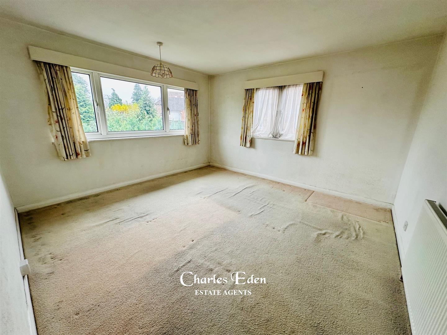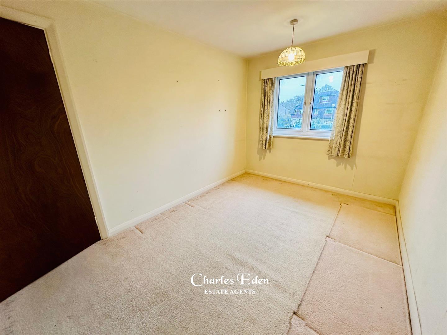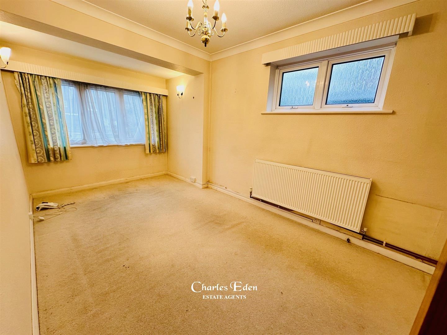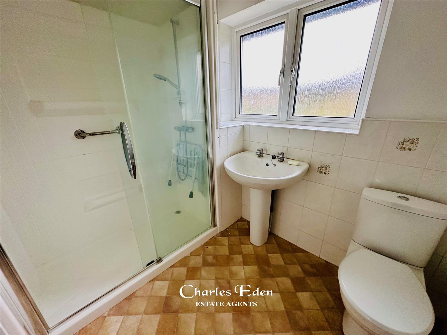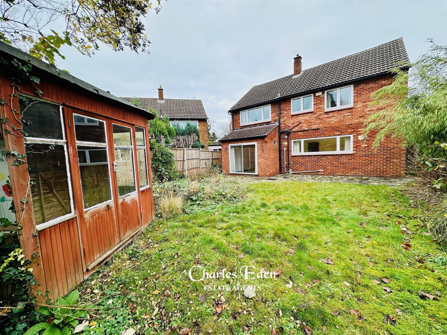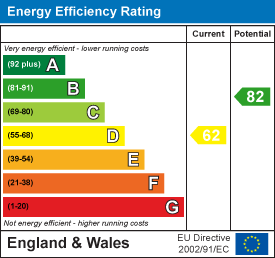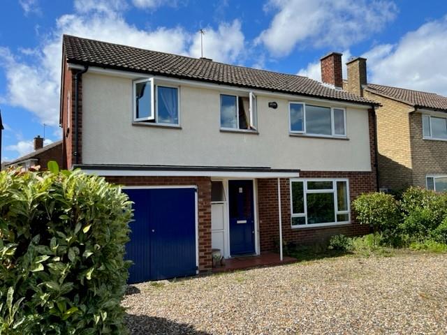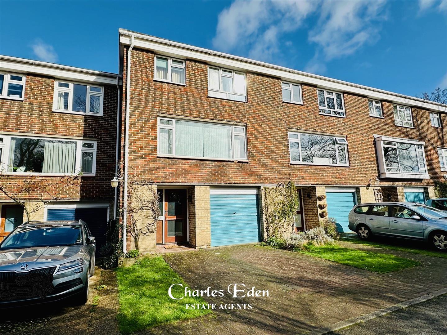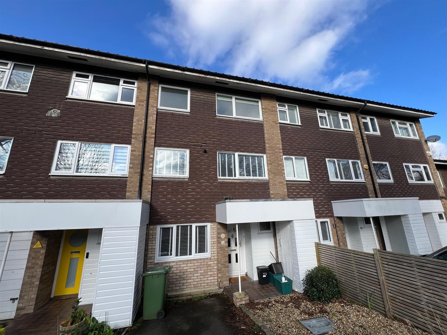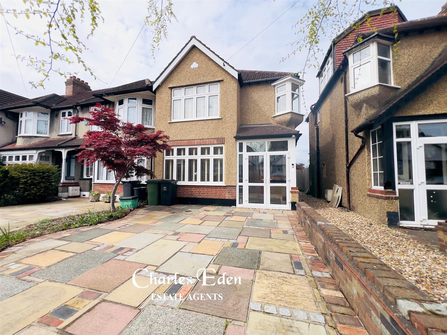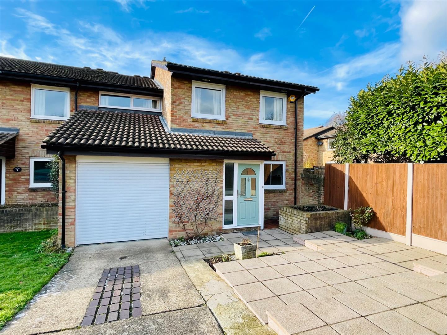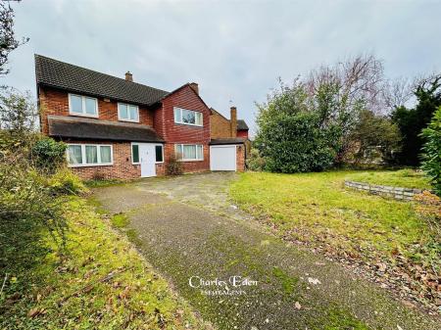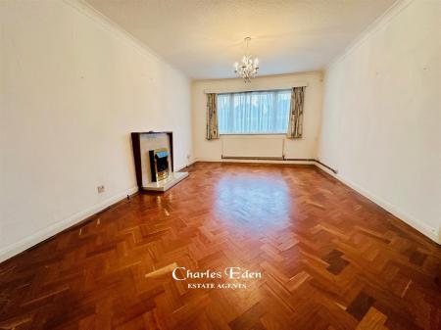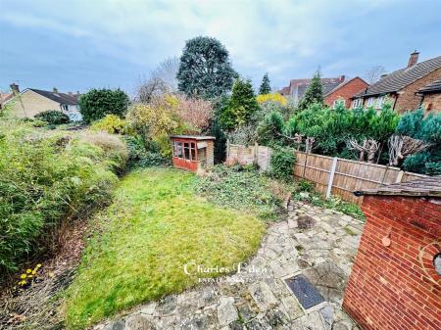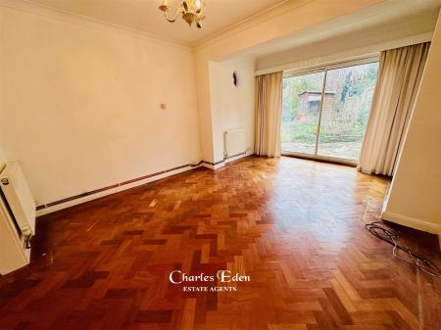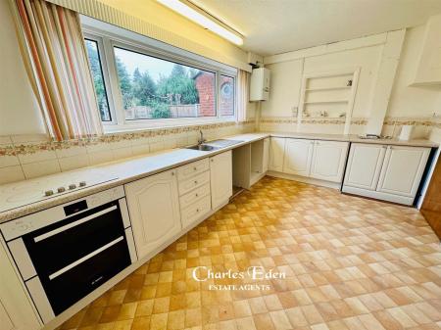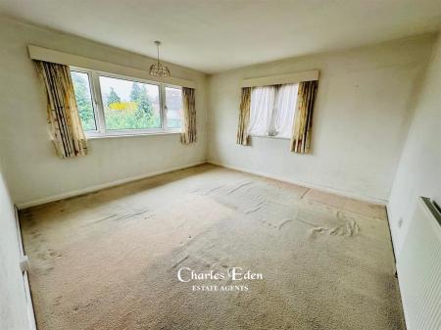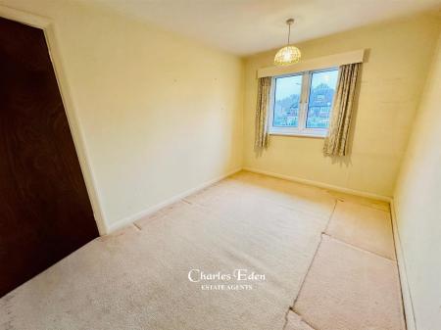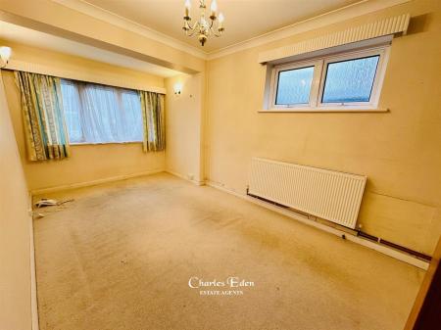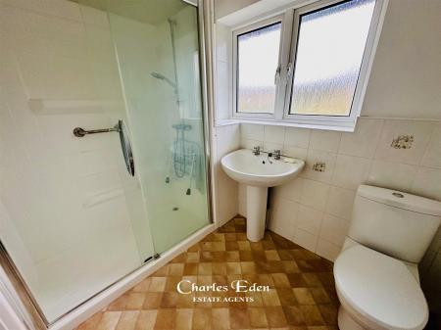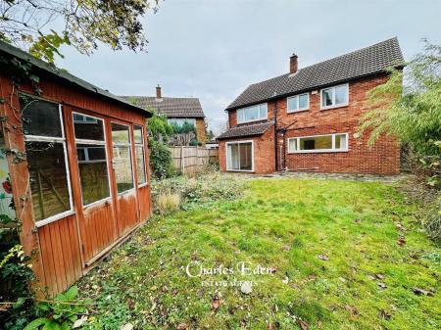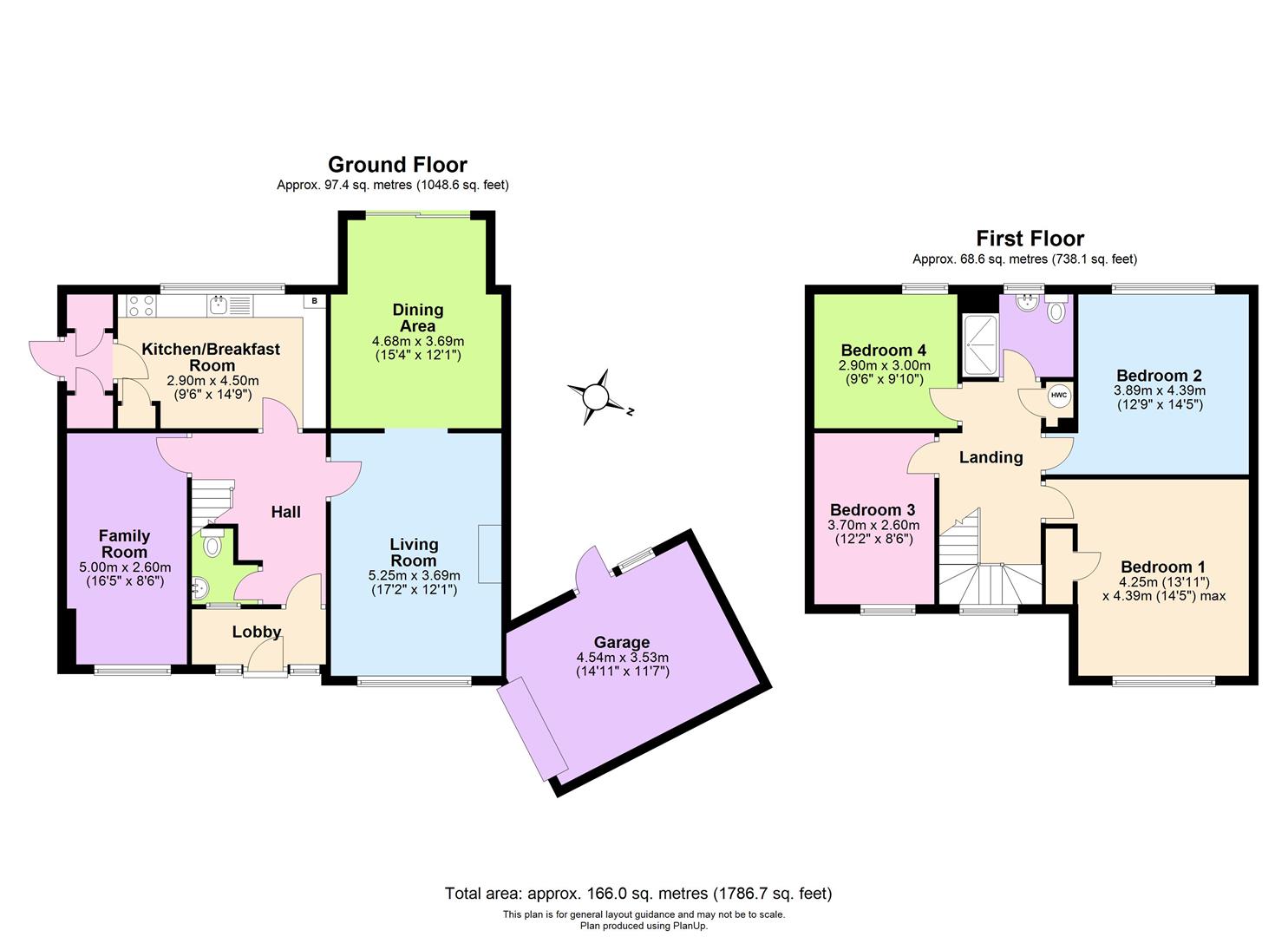- FOUR BEDROOMS
- LOUNGE/ DINING AREAS
- FAMILY ROOM
- KITCHEN BREAKFAST ROOM
- NEEDING UPDATING
- GARDENS TO FRONT AND REAR
- COUNCIL TAX G
- EPC RATING D
4 Bedroom Detached House for sale in Beckenham
A great opportunity to stamp your own identity on this 4 bedroom, 3 reception areas detached home less than half a mile from Beckenham High Street. Needing updating it offers generous accommodation with an impressive frontage, westerly rear garden and part attached garage.
Enclosed Porch - Panelled door with opaque double glazed windows to front. Glazed multipaned door leading into:
Hall - Understairs cupboard housing meters, radiator, parquet wood block flooring.
Cloakroom/Wc - Opaque window to front, wash basin with mixer tap, low level WC, part tiled walls, vinyl flooring.
Lounge - 5.23m x 3.68m (17'2 x 12'1) - Double glazed window to front, fireplace with electric coal effect fire (not tested by Charles Eden), radiator, parquet wood block flooring.
Square archway to:-
Dining Room - 4.67m x 3.68m (15'4 x 12'1) - Double glazed patio doors to rear garden, radiator, parquet wood block flooring.
Family Room - 5.00m x 2.59m (16'5 x 8'6) - Double glazed windows to front & side, radiator, fitted carpet.
Kitchen / Breakfast Room - 4.50m x 2.90m (14'9 x 9'6) - Double glazed window to rear, range of wall and base units, single bowl sink and drainer with mixer tap, electric double oven, 4 ring hob. "Vaillant" wall mounted gas fired boiler (not tested by Charles Eden), radiator, localised tiling to walls, vinyl flooring.
Lobby - Double glazed door to side, two understairs cupboards.
Stairs To First Floor - Fitted carpet.
Landing - Double glazed windows to front, access to loft, airing cupboard housing hot water tank, fitted carpet.
Bedroom One - 4.39m x 4.24m (14'5 x 13'11) - Double glazed window to front and side, radiator, fitted cupboard, fitted carpet.
Bedroom Two - 4.39m x 3.89m (14'5 x 12'9) - Double glazed window to rear, radiator, fitted carpet.
Bedroom Three - 3.71m x 2.59m (12'2 x 8'6) - Double glazed window to front, radiator, fitted carpet.
Bedroom Four - 2.90m x 3.00m (9'6 x 9'10) - Double glazed window to rear, radiator, fitted carpet.
Shower Room/Wc - Opaque double glazed window to rear. Shower cubicle, pedestal wash hand basin, low level WC, heated towel rail, part tiled walls, vinyl flooring.
Outside -
Rear Garden - 12.19m approx (40' approx) - Mainly laid to lawn, two sheds, pedestrian side access with gate.
Part Attached Single Garage - 4.55m x 3.53m (14'11 x 11'7) - Roller door, double glazed personal door and double glazed window to side, power and light.
Front Garden - Mainly laid to lawn with tree and hedges.
Council Tax G -
Epc Rating D -
Important information
Property Ref: 13964_32800039
Similar Properties
4 Bedroom Detached House | Offers in region of £750,000
Offered to the market with no onward chain this is a well proportioned 4 bedroom detached home with integral garage and...
4 Bedroom Townhouse | Guide Price £750,000
A four bedroom 3 storey townhouse in a sought after cul de sac 1/4 mile from Beckenham High Street and Beckenham Junctio...
4 Bedroom Townhouse | Offers in region of £725,000
Ideally located for Beckenham Junction BR Station is this well presented four bedroom townhouse within a popular tree li...
3 Bedroom End of Terrace House | Guide Price £775,000
Charles Eden are proud to present this three bedroom end of terrace home with ground floor extension creating a superb k...
5 Bedroom Link Detached House | Guide Price £839,995
Set in a pleasant cul de sac this is a five bedroom two bathroom two storey Wates built end of terrace townhouse located...
8 Bedroom Semi-Detached House | £875,000
STARTING BID £875,000A substantial period semi-detached home with accommodation over three floors just a few hundred yar...
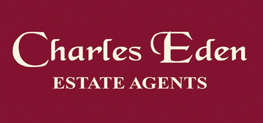
Charles Eden (Beckenham)
1 Kelsey Park Road, Beckenham, Kent, BR3 6LH
How much is your home worth?
Use our short form to request a valuation of your property.
Request a Valuation
