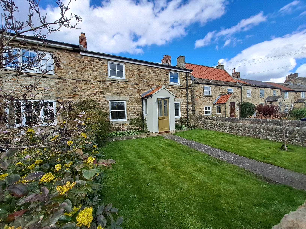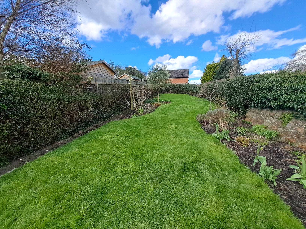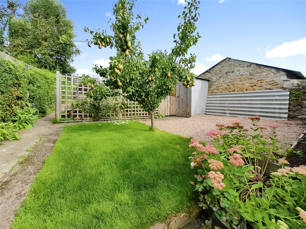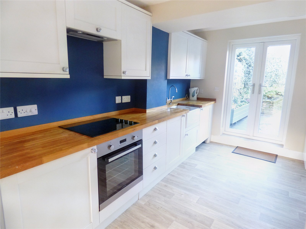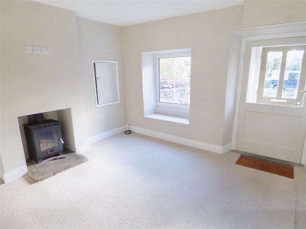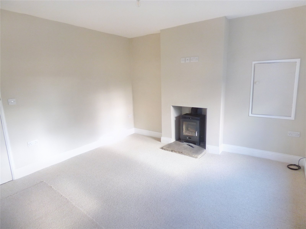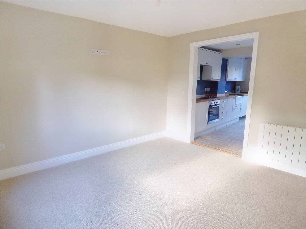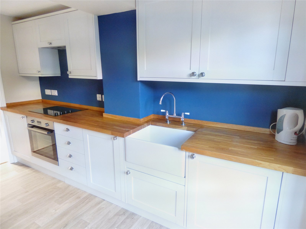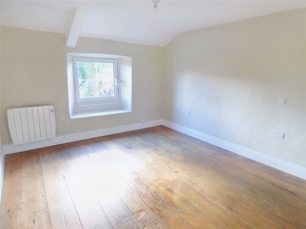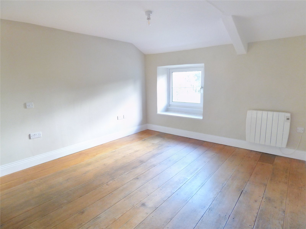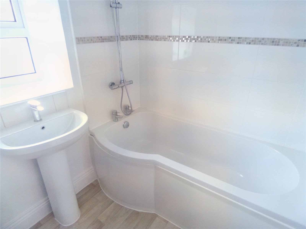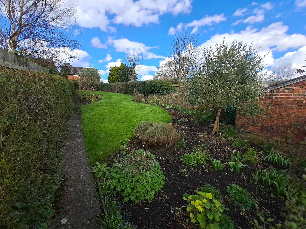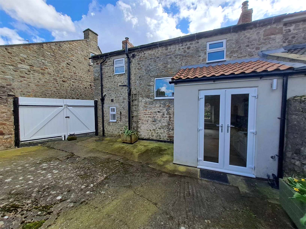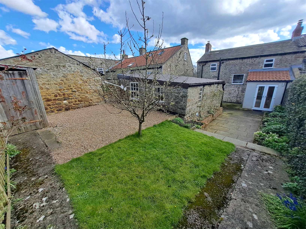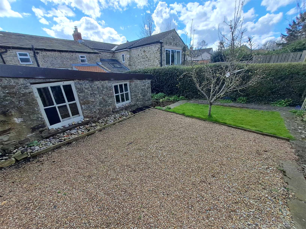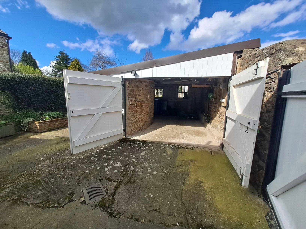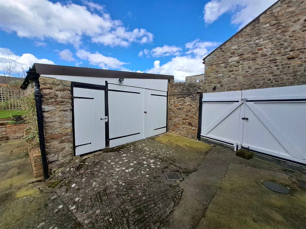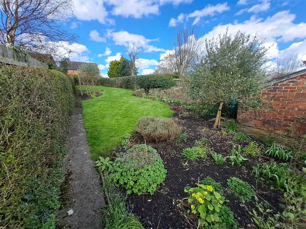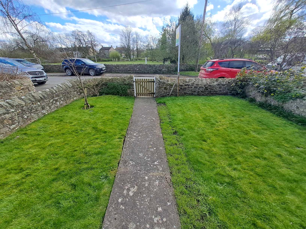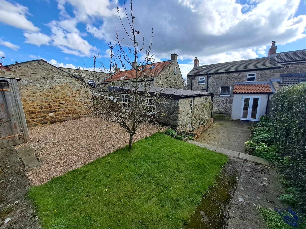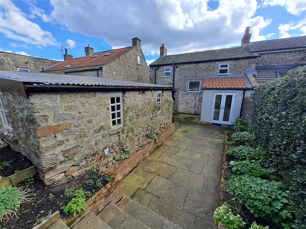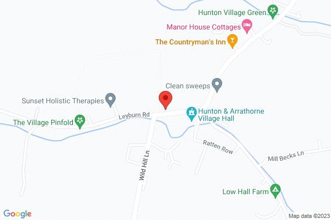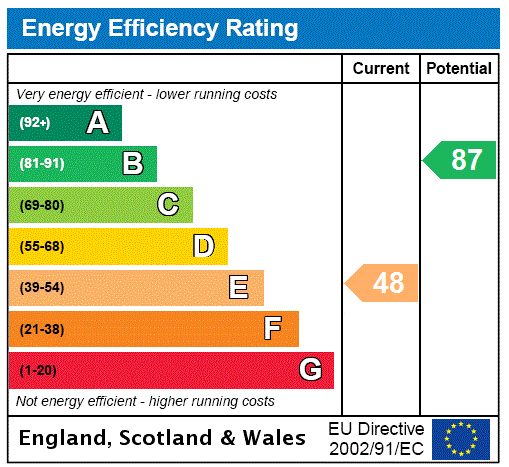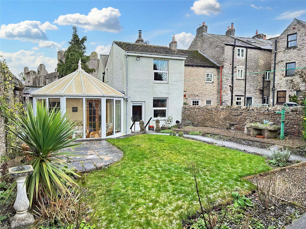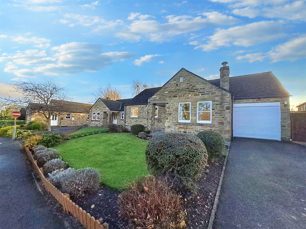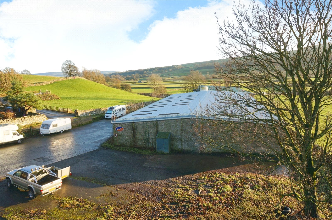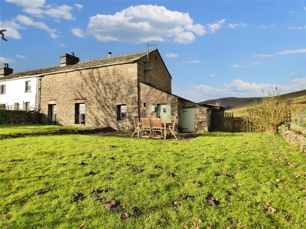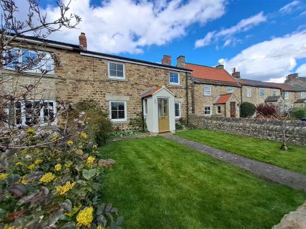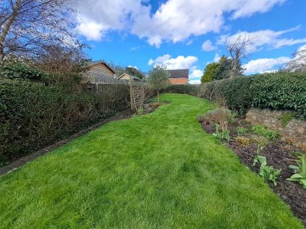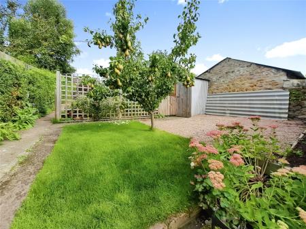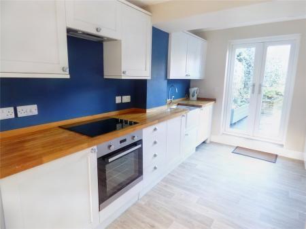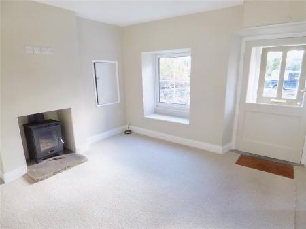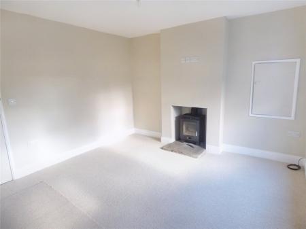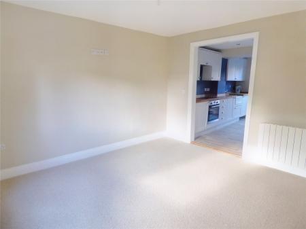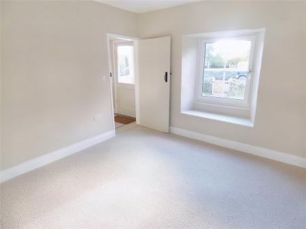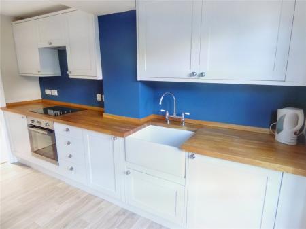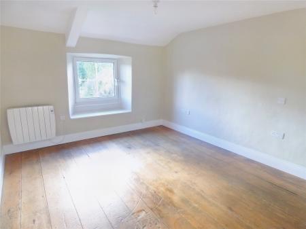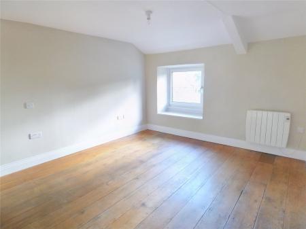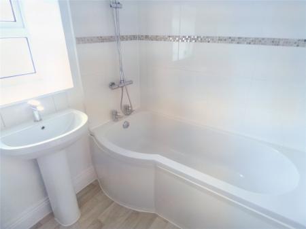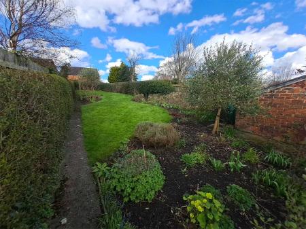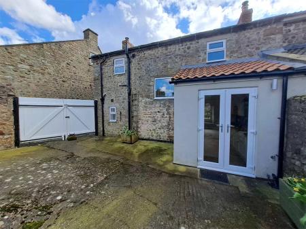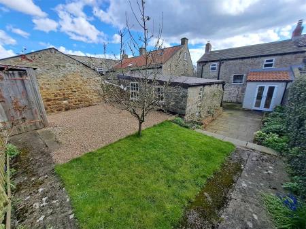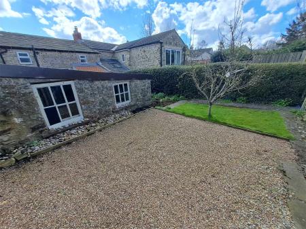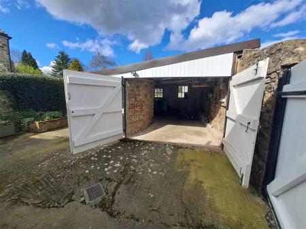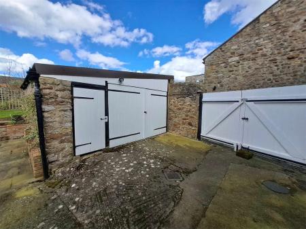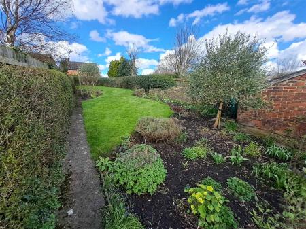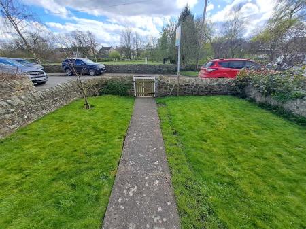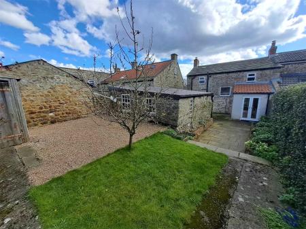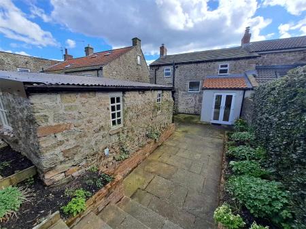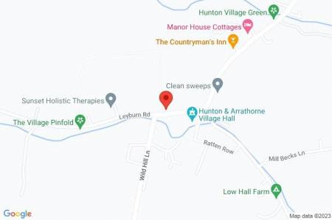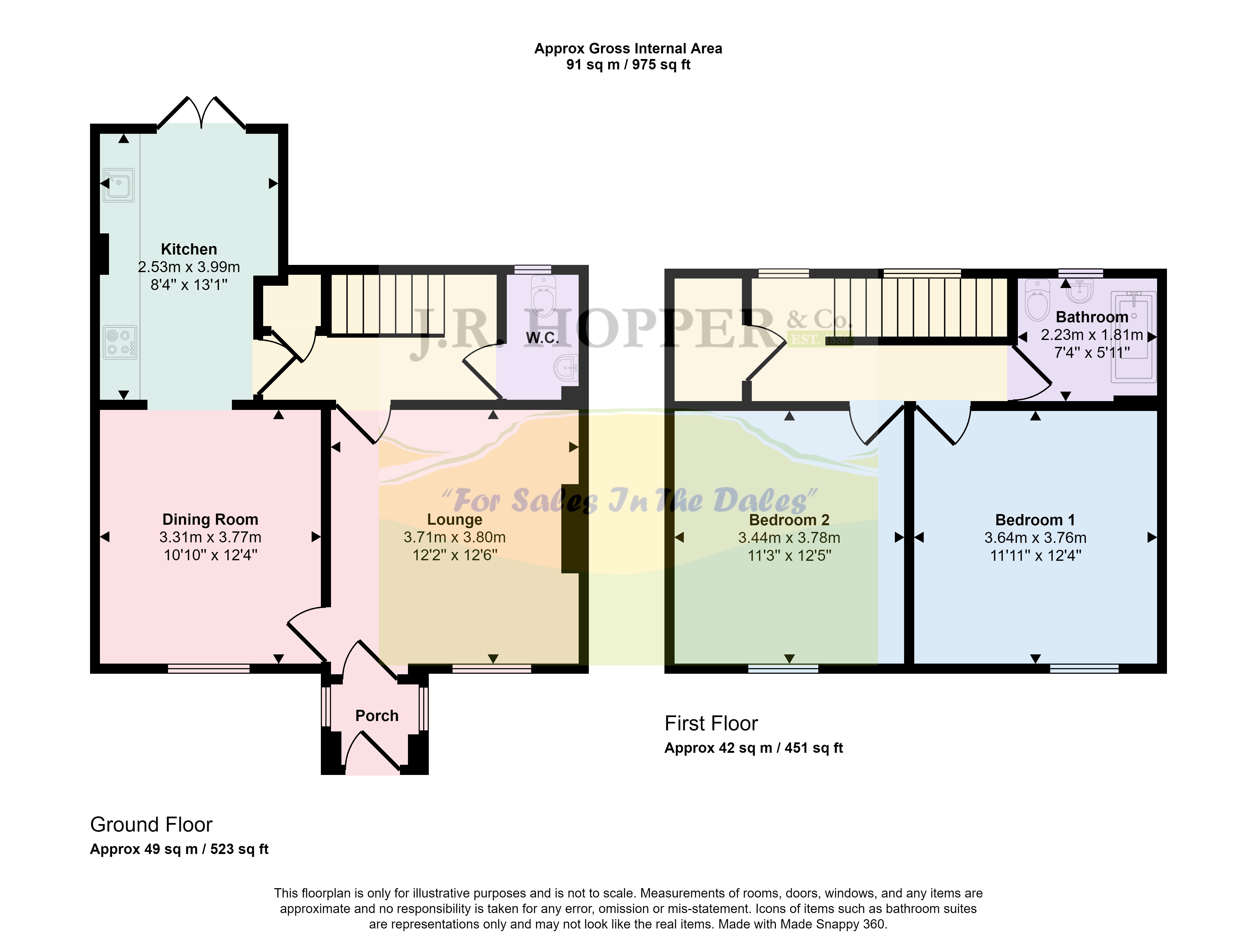- Double Fronted, Semi-Detached Dales Cottage
- Popular Village Location
- 2 Double Bedrooms
- Kitchen
- Dining Room
- Lounge with Multi Fuel Stove
- Bathroom & Ground Floor WC
- Front & Rear Gardens
- Workshop
- Ideal First Time Buyer's Home, Holiday Let or Investment Property
2 Bedroom Semi-Detached House for sale in Bedale
Guide Price £300,000 - £325,000.
• Double Fronted, Semi-Detached Dales Cottage • Popular Village Location • 2 Double Bedrooms • Modern Kitchen • Dining Room • Lounge with Stove • Bathroom • Good Sized, Front & Rear Gardens • Workshop • Ideal First Time Buyer's Home, Holiday Let Or Investment Property • Chain Free.
Garden Cottage is a beautifully presented, semi-detached home in the ever-popular village of Hunton.
The village of Hunton is an active locality with a community led pub, primary school Ofsted rated 'Good', playpark, and village hall as well as a regular bus service. The market towns of Richmond, Leyburn and Bedale are within a 15-minute drive and there is good access to the A1 for commuting.
This double fronted cottage is set back from the road and offers a sizeable, well-kept laid to lawn garden, with flower borders, stone walled boundary and path to the front door. The cottage benefits from double glazing and modern electric panel heating as well as a multi-fuel stove.
The property is spacious throughout, with well proportioned rooms. The front porch leads you into the welcoming lounge, with multi fuel stove. The adjoining dining room flows through into the contemporary kitchen which offers a good range of country style units, integrated electric oven, hob and under counter fridge. The double patio doors lead you out to the lovely rear garden. Additionally, there is also a useful ground floor WC.
The first floor comprises two spacious double bedrooms, both with lovely, polished wood floorboards, there is also a bathroom with a modern fitted suite.
The rear garden is delightful, currently split into 3 definitive areas. Directly to the rear is a concrete and flagged yard with storage shed and workshop, this leads to the mid-section that has established fruit trees and space for a greenhouse. At the far end of the garden is a luscious lawn with beautiful flower borders, the perfect place to enjoy the sun.
Ground Floor
Porch Coir matting. Windows to both sides. Inner door.
Lounge 12'2" x 12'6" (3.7m x 3.8m). Light cosy room. Newly fitted carpet. Multi-fuel stove with stone hearth. Electric radiator. Double glazed window to front with window seat.
Dining Room 10'10" x 12'4" (3.3m x 3.76m). Newly fitted carpet. Open to kitchen. Electric radiator. Double glazed window to front with window seat.
Kitchen 8'4" x 13'1" (2.54m x 4m). Vinyl flooring. Good range of wall and base units with solid wood worktop. Integrated electric oven and hob. Integrated fridge. Belfast sink with mixer tap. Plumbing for dishwasher/washing machine. Double glazed patio doors, leading to rear garden.
Rear Hall Newly fitted carpet. Electric radiator. Under stairs cupboard with power and plumbing for automatic washing machine. Downstairs WC.
First Floor
Stairs/Landing Newly fitted carpet. Loft access. Electric radiator. 2 Windows to rear.
Bedroom 1 11'11" x 12'4" (3.63m x 3.76m). Double bedroom. Polished wooden floorboards. Electric radiator. Double glazed window to front.
Bedroom 2 11'3" x 12'5" (3.43m x 3.78m). Double bedroom. Polished wooden floorboards. Electric radiator. Double glazed window to front.
Bathroom 7'4" x 5'11" (2.24m x 1.8m). P-Shaped bath with shower over. WC. Wash basin. Heated towel rail. Frosted window to rear.
Outside
Front Lawn with path to front door. Enclosed by stone boundary wall. Right of access to side to double gate at rear.
Rear Concrete and flagged rear leading to steps up to lawn.
Double gate to side access. Storage shed & workshop with power and light. Established hedges and fruit trees. Manicured lawn with flower borders.
Important information
This is a Freehold property.
Property Ref: 896896_JRH230263
Similar Properties
West End, Middleham, Leyburn, DL8
2 Bedroom End of Terrace House | Guide Price £300,000
Guide Price £300,000 - £350,000.• Large Character Cottage And Annex • Views To The Castle • Superb Location • 2 Ensuite...
The Springs, Middleham, Leyburn, North Yorkshire, DL8
3 Bedroom Bungalow | Guide Price £300,000
Guide Price £300,000 - £325,000.
House | Guide Price £300,000
Guide Price: £300,000• Freehold Light Industrial Site. • 13,165 Sq Ft (Approx) Building. • Good Vehicle Access. • Site T...
Bellerby, Leyburn, North Yorkshire, DL8
3 Bedroom Terraced House | Guide Price £315,000
Guide Price £315,000 - £335,000.• Unbelievably Spacious & Cosy Cottage. • Pleasant South Facing Outlook. • 3 Large Doubl...
Grisedale, Grisedale, Sedbergh, Cumbria, LA10
2 Bedroom Barn Conversion | Guide Price £320,000
Guide Price: £320,000 - £350,000• Rural Barn Conversion With Long Distance Views • 2 Double Bedrooms • House Bathroom •...
3 Bedroom Semi-Detached House | £320,000
Guide Price £320,000 - £350,000Old Police House is a beautiful, period property set in the heart of Garsdale. The Garsda...

J R Hopper & Co (Leyburn)
Market Place, Leyburn, North Yorkshire, DL8 5BD
How much is your home worth?
Use our short form to request a valuation of your property.
Request a Valuation
