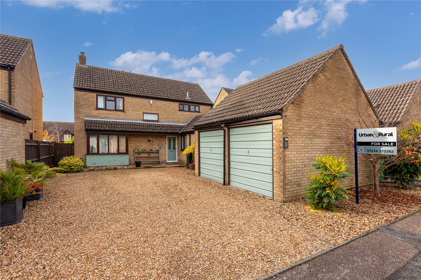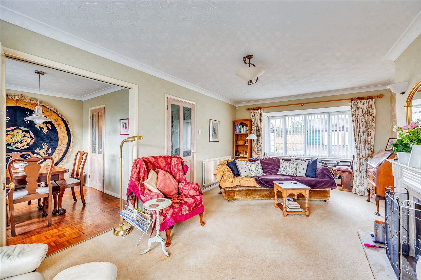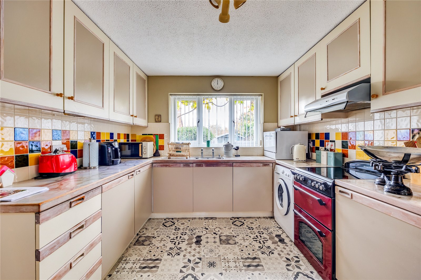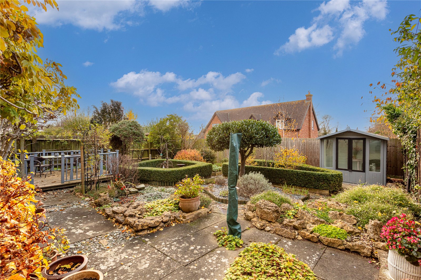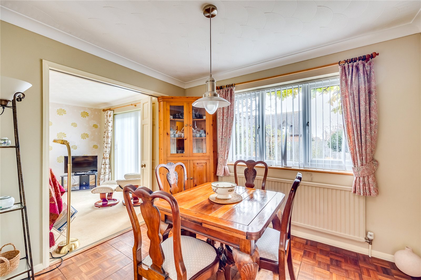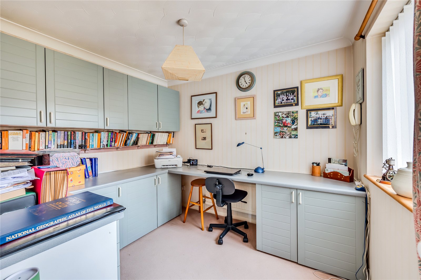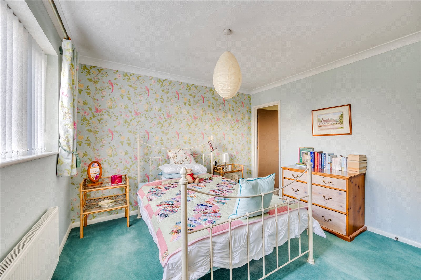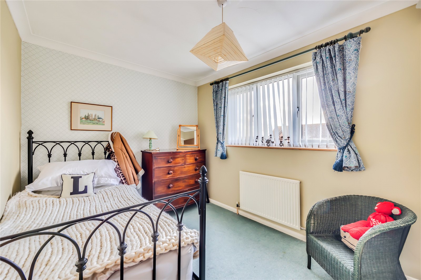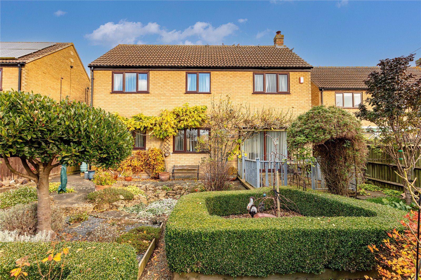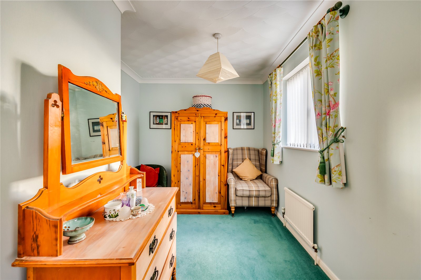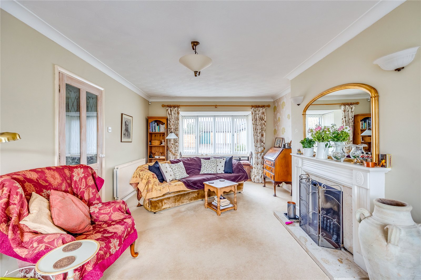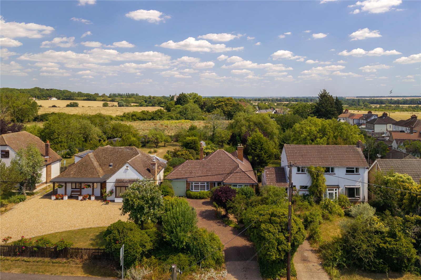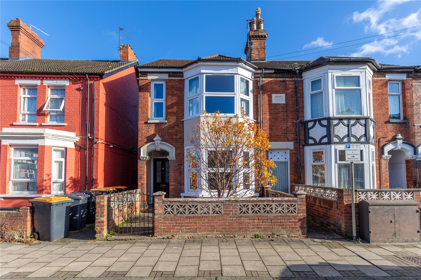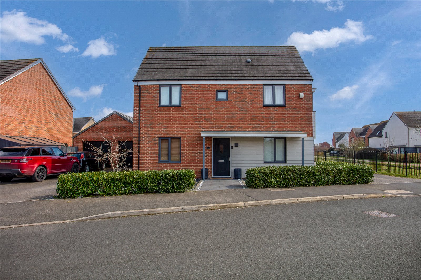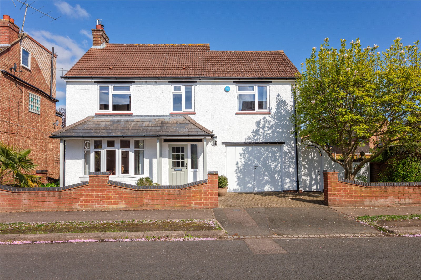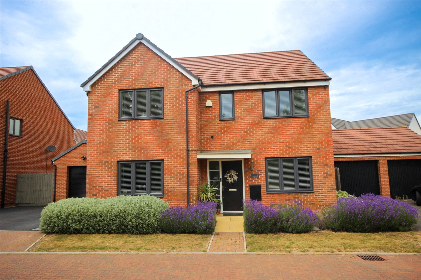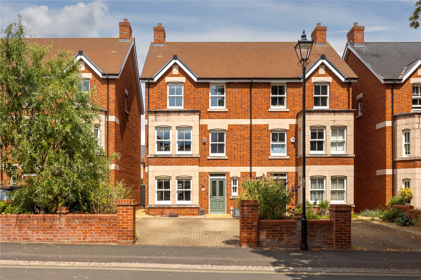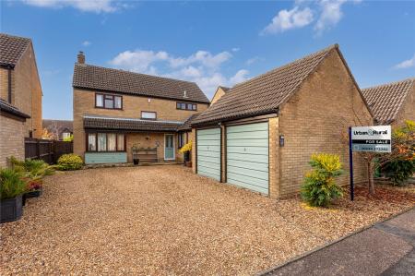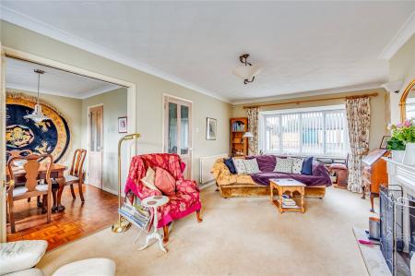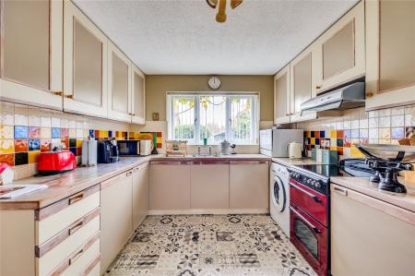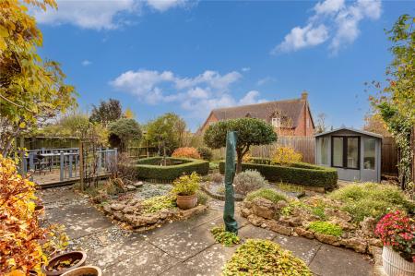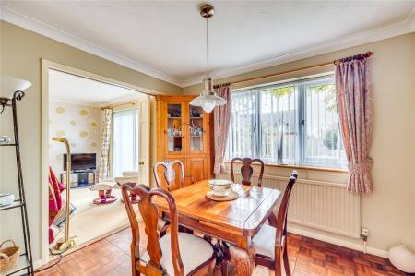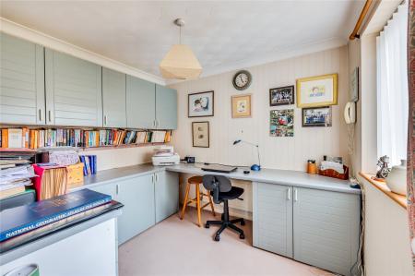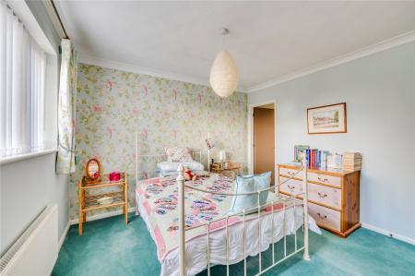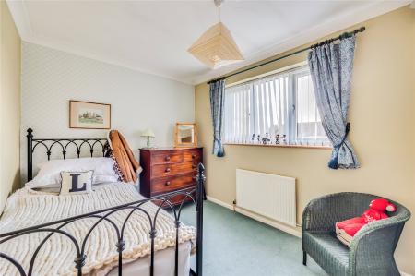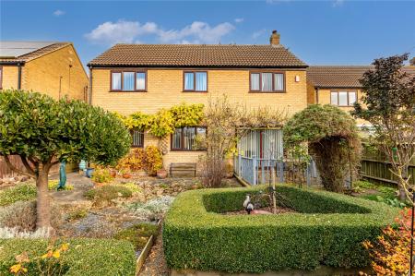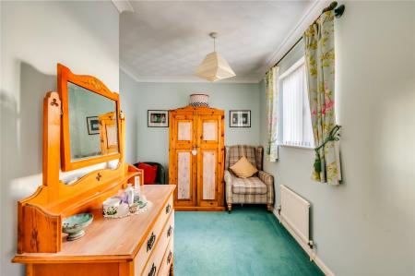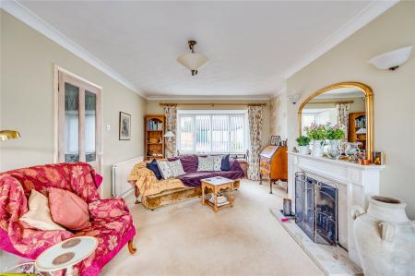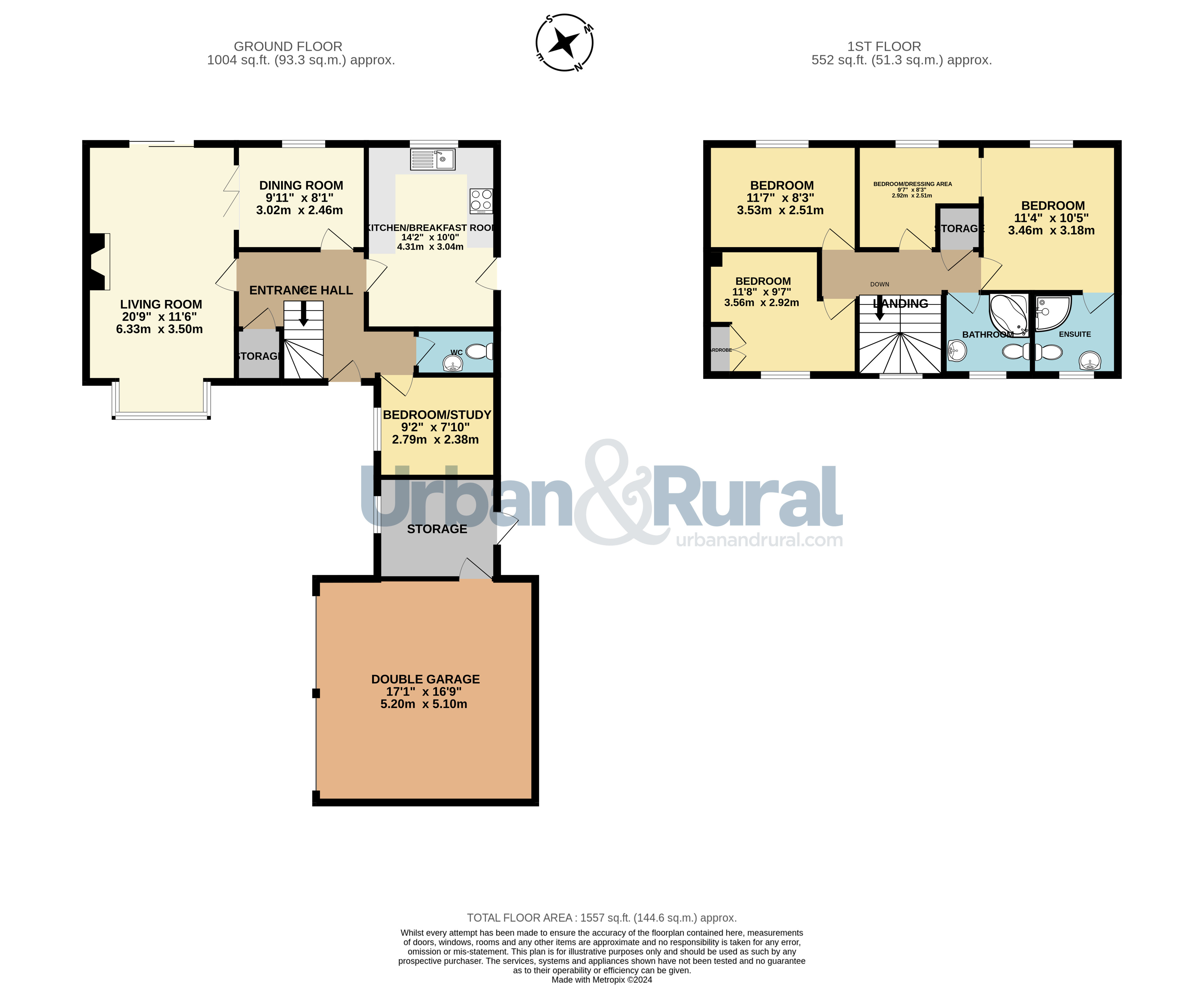- No Chain
- Double Garage & Driveway
- South Westerly Rear Garden
- Study/Ground Floor Bedroom
- Dressing Room/Bedroom 4
- Quiet Cul De Sac Position
- En-Suite Shower Room
- Downstairs Cloakroom
- Popular Village Location
- Dual Aspect Living Room With Fireplace
4 Bedroom Detached House for sale in Bedford
No Chain | Double Garage & Driveway | South Westerly Rear Garden | Study/Ground Floor Bedroom | Dressing Room/Bedroom 4 | Quiet Cul De Sac Position | En-Suite Shower Room | Downstairs Cloakroom | Popular Village Location | Dual Aspect Living Room With Fireplace
PROPERTY
The ground floor of the home is accessed via a refitted composite front door which leads to a generous and welcoming entrance hall with useful storage cupboard, staircase leading to the first floor and useful downstairs cloakroom. There is a light and airy dual aspect living room which features doors to the rear garden and a fireplace which provides a focal point. An archway leads to a spacious dining room which benefits from parquet flooring. The well-presented kitchen provides a good amount of storage space as well as room for a breakfast table. A handy study completes the ground floor and could be used as a ground floor bedroom if needed. On the first floor, the landing provides access to a well presented family bathroom with corner bath and four bedrooms with the master benefiting from an en-suite shower room. The current owners have knocked through from the master bedroom to bedroom four to create a dressing room but this could be potentially split again should a buyer wish to do so.
Outside, the South Westerly garden is well proportioned and offers a good degree of privacy. The garden has been landscaped and is predominantly paved with a variety of trees, plants and shrubs. There is also a decking area which provides an excellent space for summer gatherings and family BBQ's. Gated side access leads to the front of the home where there is a generous gravelled driveway in front of the double garage. The garage offers power, lighting and useful eaves storage in the roof space. There is also a handy extra room between the garage and the study which is being utilised for storage but could serve a number of purposes and offers scope to create a potential annexe space.
LOCATION
Brittons Close is set within the popular North Beds village of Sharnbrook. The home overlooks Castle Close Wildlife & Heritage Site. Sharnbrook benefits from two well-regarded schools and is an excellent and active community with: its own theatre, restaurant and pub, as well as a cafe, Veterinary Surgery, florist, GP Surgery, pharmacy, hairdressers, Co-op and Nisa store with Post Office.
Important Information
- This is a Freehold property.
- This Council Tax band for this property is: E
- EPC Rating is D
Property Ref: BED_BED240680
Similar Properties
3 Bedroom Detached Bungalow | Asking Price £500,000
Plot Of Approximately 0.24 Acres | No Chain | Great Potential To Extend (STPP) | Three Double Bedrooms | Popular Village...
4 Bedroom End of Terrace House | Offers Over £500,000
Bay Fronted Period Home | Four Well Proportioned Bedrooms | Stunning Open Plan Kitchen Breakfast Room With Bi-Fold Doors...
4 Bedroom Detached House | Asking Price £500,000
Impressive Open Plan 32ft Kitchen Dining Room | Garage & Driveway | En-Shower Room & Built In Wardrobes To Main Bedroom...
4 Bedroom Detached House | Offers Over £514,500
4 Bedroom Extended Detached | Ensuite & Family Shower Room | Low Maintenance Rear Garden | Complete Onward Chain | Popul...
5 Bedroom Detached House | Asking Price £550,000
Five Bedrooms | Impressive 28ft Open Plan Kitchen Dining Room | Family Room/Study | Garage & Driveway | En-Suite Shower...
5 Bedroom Semi-Detached House | Guide Price £550,000
Approximately 0.5 Miles From Bedford Train Station | Spacious & Versatile Accommodation Over Three Floors | Private Rear...
How much is your home worth?
Use our short form to request a valuation of your property.
Request a Valuation

