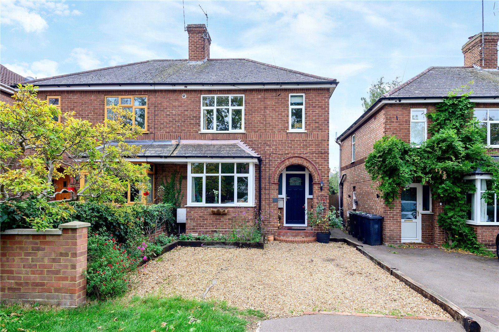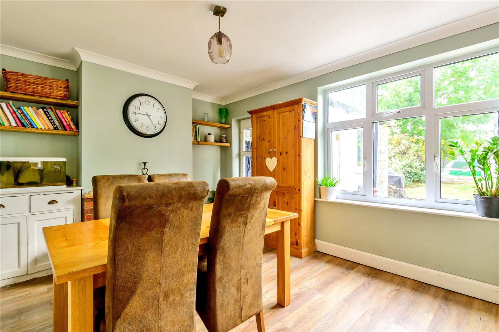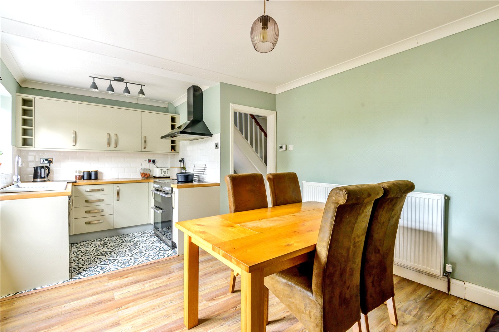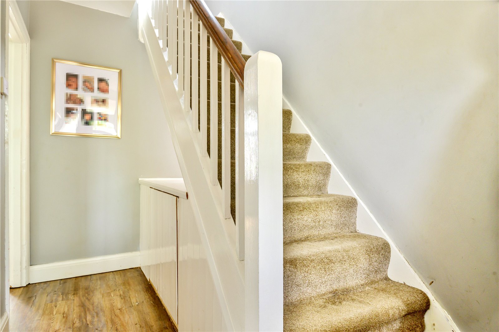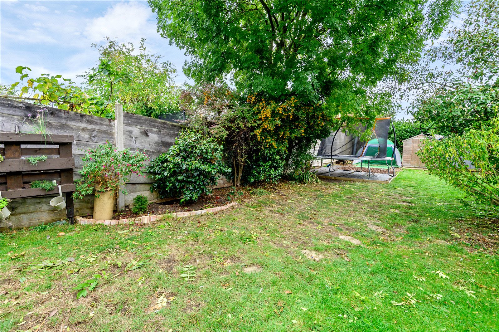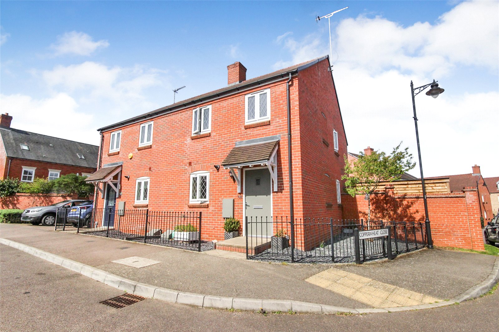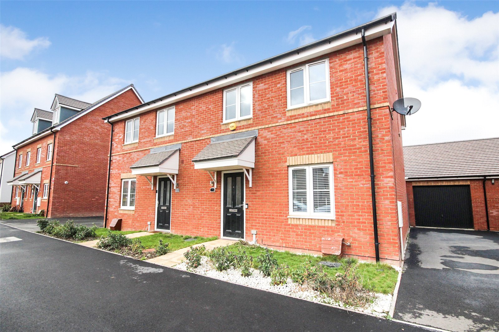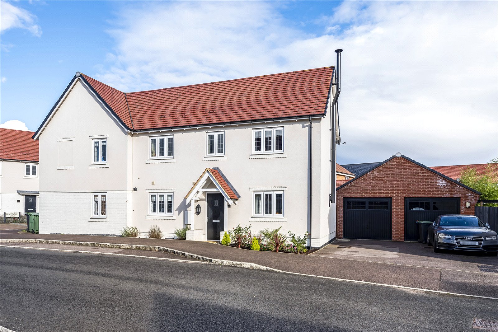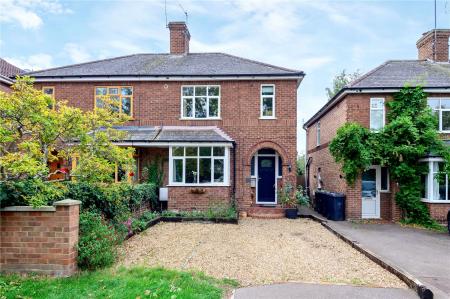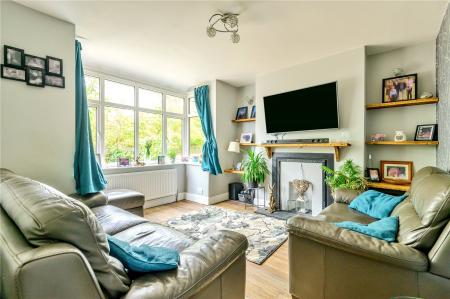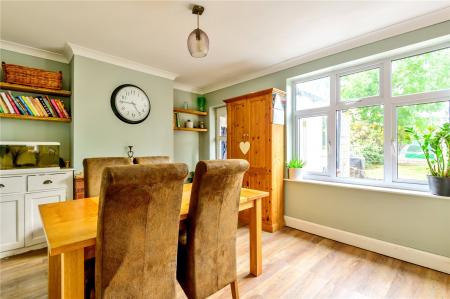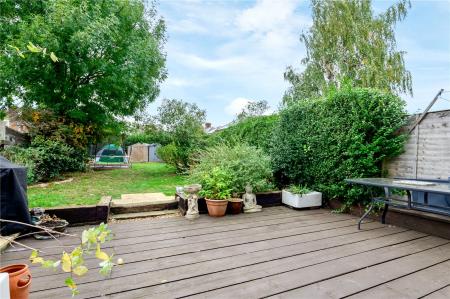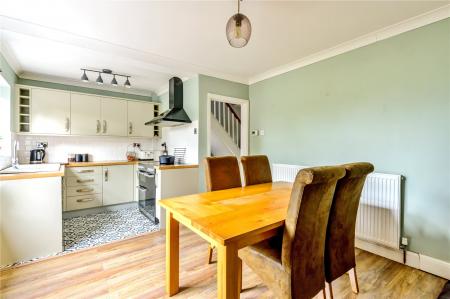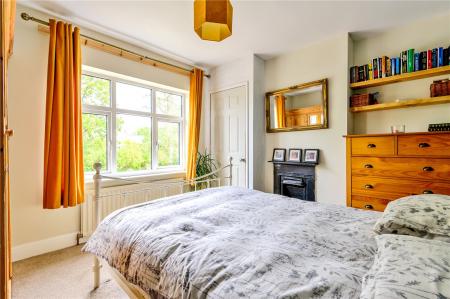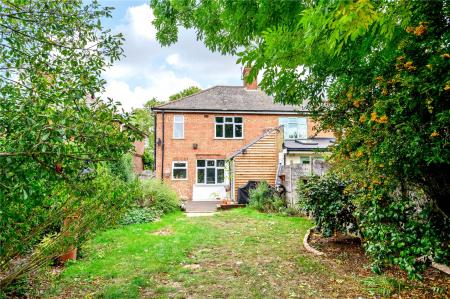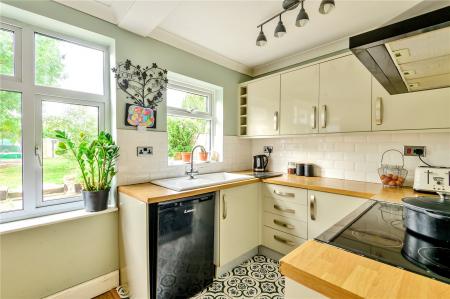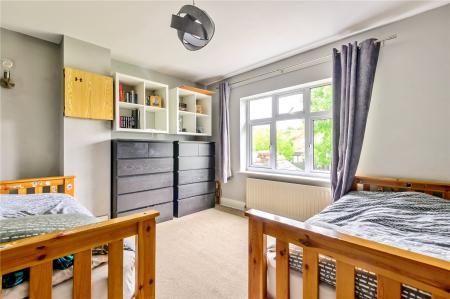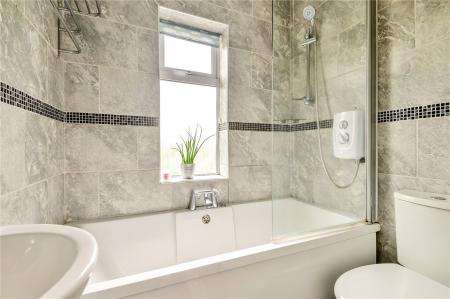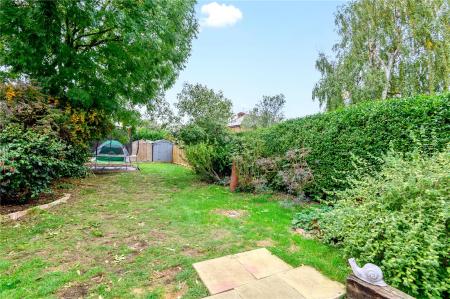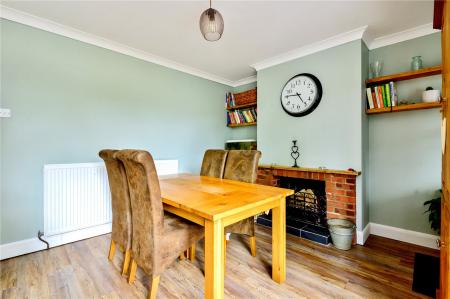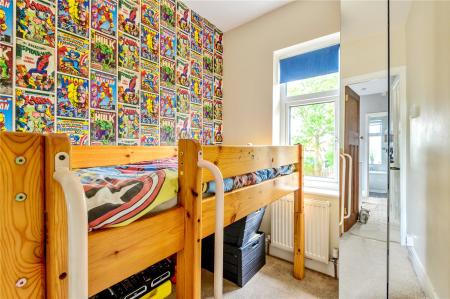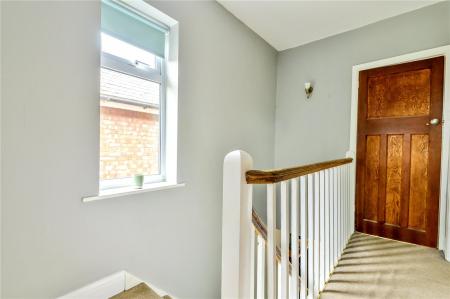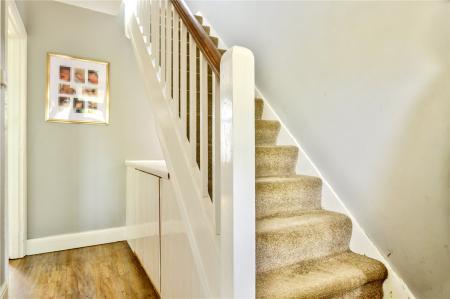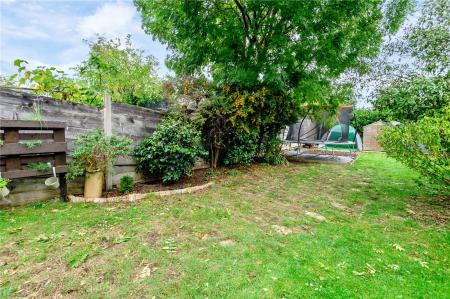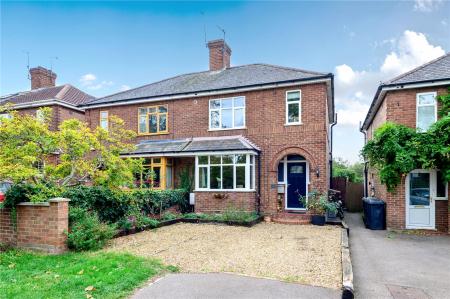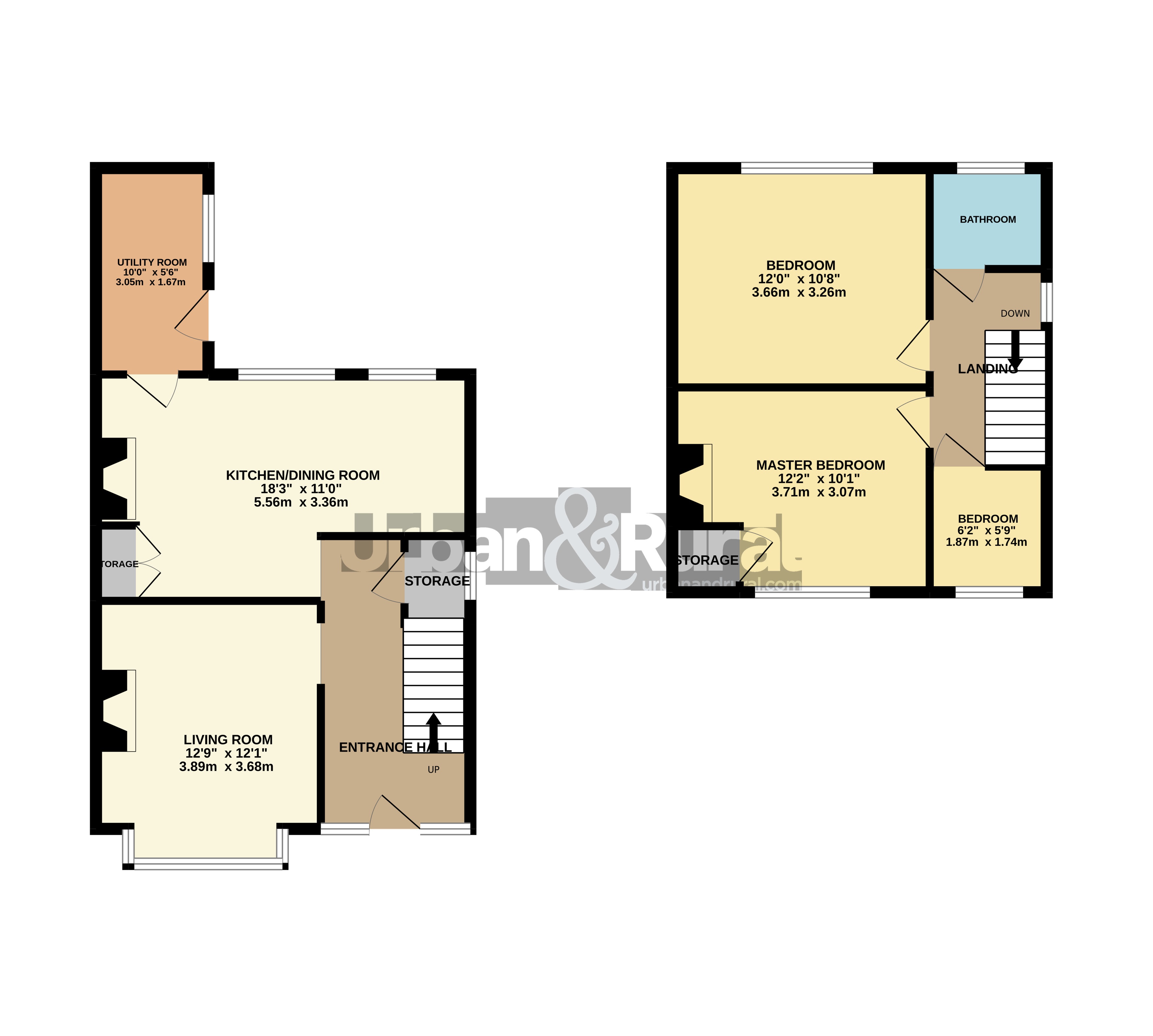- A 1930's semi-detached home with further potential to extend (STP)
- Traditional features to include a storm porch & open fireplaces
- Formal reception room & separate 18ft kitchen/diner
- Separate utility room adjoining to kitchen/diner
- Three first floor bedrooms & a re-fitted bathroom
- Mature south/westerly facing garden extending to approximately 75 ft
- Driveway parking for two vehicles side-by-side
- Central village situation close to rail links & local amenities
3 Bedroom Semi-Detached House for sale in Bedfordshire
A traditional 1930's semi-detached home offering further scope to extend (STP), with mature south/westerly facing garden extending to over 75ft in length, a formal reception room with open fireplace, 18ft kitchen/diner with further open fire, an adjoining utility, three first floor bedrooms, a family bathroom and driveway parking. The property is situated in a central position within the Mid-Bedfordshire village of Lidlington surrounded by established and similar housing. Approach to the home is on to a shingled driveway where two vehicles can be parked side-by-side. There are raised sleeper beds housing shrubs and plants, gated side access and a main entrance which comes by way of a replacement composite door sitting within a traditional arched storm porch. Internally the home presents well throughout with a typical layout of rooms for this period of home. The entrance hallway has a staircase rising to the first floor, useful under-stairs storage cupboard and an opening in to the living room. This area has a box-bay window facing towards the front aspect of the home and a feature open fireplace which sits on a slate hearth and has an ornamental cast iron surround. Also off the entrance hall is a further opening in to the kitchen/dining room which measures over 18ft in width. The kitchen area has a range of putty coloured high-gloss wall and base level cabinetry with solid worktops over and white metro-block tiling to the walls. There is a free-standing range with two separate ovens, a grill and five ring electric hob. Modern Victorian tiling covers the flooring and there is a ceramic sink and drainer inset to the counter surface. Ample space is provided for a dining table and there is a working, open fireplace with a slate hearth and exposed brick surround. A glazed timber door off the dining area leads out to the utility room where space and plumbing has been made for a washing machine, tumble drier and fridge/freezer. A further multi-pane door leads out to an external decking and garden. The first floor landing has a window facing to the side aspect of the home and a loft hatch providing access in to the attic space. The principal bedroom has a window facing towards the front of the home, an original cast iron fireplace and storage cupboard housing a modern wall mounted boiler. There is a further double bedroom on this level with garden views and a single room. The family bathroom has been re-fitted with a modern suite to include a panelled bath with electric shower over, low level w/c with press button flush and a pedestal wash hand basin, all finished in white. The walls have contemporary tiling and there is an obscure glazed window. The mature garden to the rear of the home has a south/westerly facing orientation and is predominately laid to lawn, extending to over 75ft in length. There is a raised decking and entertaining area, raised sleepers and various planted shrubs throughout. To the far end of the garden is a mulched area and two detached timber storage sheds. A secure gate provides side access via a footpath back to the front of the home and driveway. In our opinion there is excellent scope to further extend the property to the rear, this would of course be subject to any local planning restrictions. The village of Lidlington is located between the major town of Bedford and the City of Milton Keynes. Commuter Links into London St Pancras from Flitwick *error* or Bedford take approximately 40 minutes and from Milton Keynes direct in to Euston take as little as 35 minutes. The village itself offers a rail service to both Bedford and Bletchley. Major road links are from M1, J13 which is less than ten minutes' drive from the property. Local amenities include a convenience store, public house/eateries and sports clubs and facilities. There are various bridleways and footpaths surrounding the property including the 'Greensand Ridge' which is protected by the forestry commission and mature woodland. The 'Forest Centre' and 'Millennium Country Park' is in the neighbouring village of Marston Moretaine which is less than a five minute drive, as is the Georgian Town of Ampthill with its many services and facilities.
Important information
This is a Freehold property.
Property Ref: 837204_AMP220384
Similar Properties
3 Bedroom Semi-Detached House | Offers Over £375,000
A modern semi-detached home constructed 11 years ago and located within the established 'Ampthill Heights' development c...
Four Acre Drive Houghton Conquest
3 Bedroom Semi-Detached House | Asking Price £375,000
Situated in the now established 'Greenway Place' development in the village of Houghton Conquest is this modern three-be...
3 Bedroom Semi-Detached House | Guide Price £375,000
A modern three-bedroom semi-detached double fronted home constructed by developer ‘Bloor’ homes, located within the now...
Robinson Avenue Houghton Conquest
3 Bedroom Detached House | Asking Price £380,000
Constructed in 2020’ by ‘Kier’ homes to their ‘Oakwood’ specification which is a contemporary three double bedroom detac...
3 Bedroom Link Detached House | Asking Price £380,000
A modern extended link-detached home offering well-appointed internal accommodation to include a cloakroom, living room,...
3 Bedroom Semi-Detached House | Asking Price £380,000
Constructed by developer 'Bloor' homes in 2016 to their 'Oxbridge' design is a three story, three double bedroom semi-de...
How much is your home worth?
Use our short form to request a valuation of your property.
Request a Valuation

