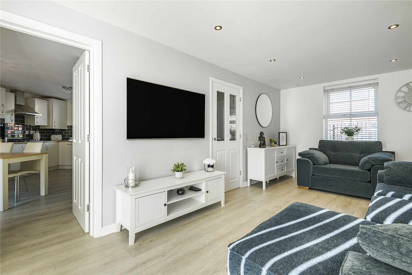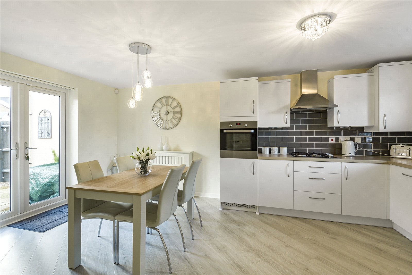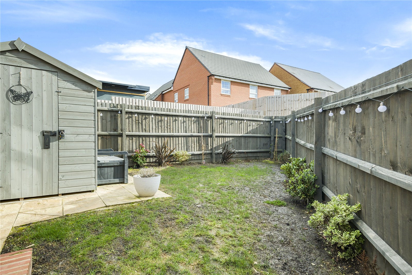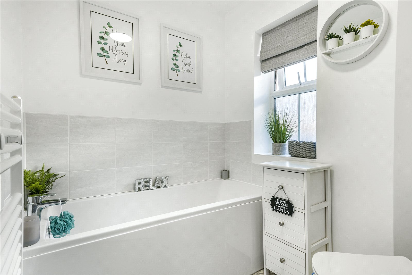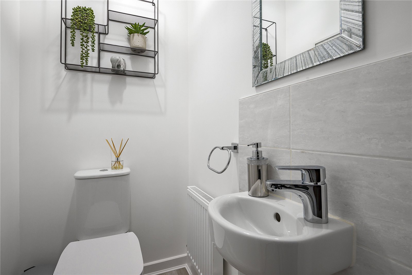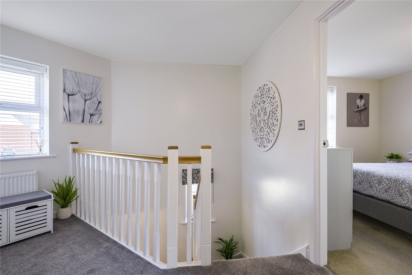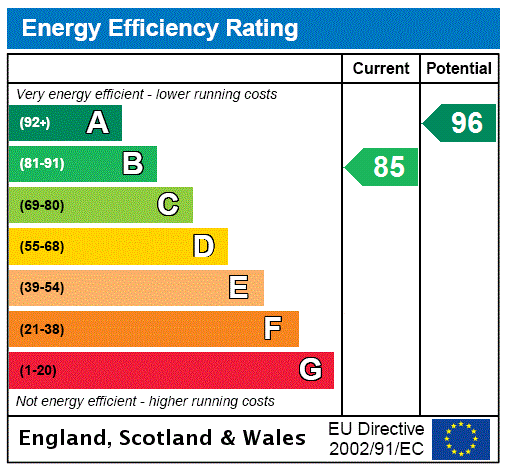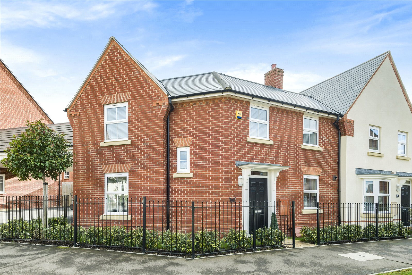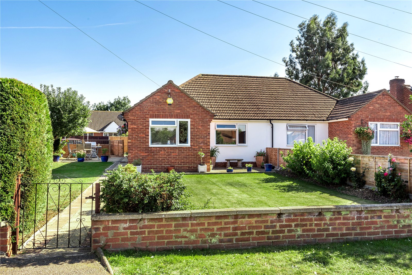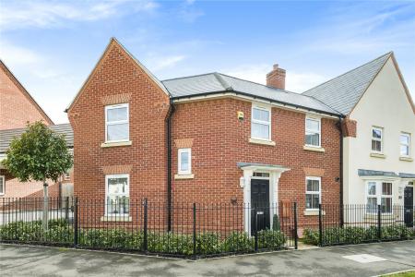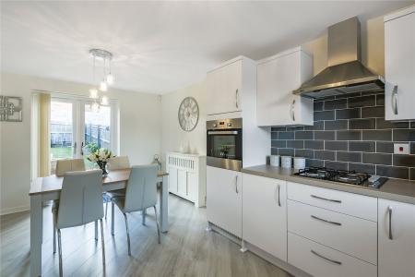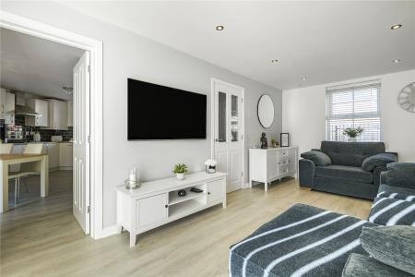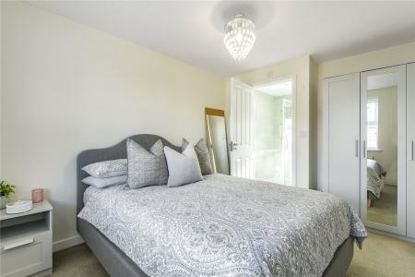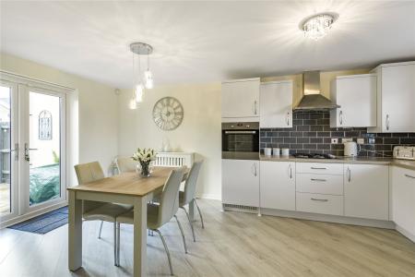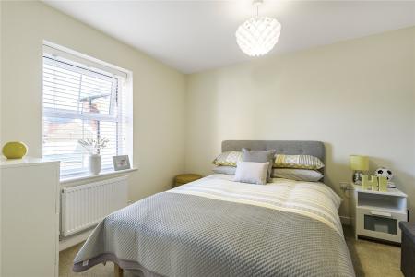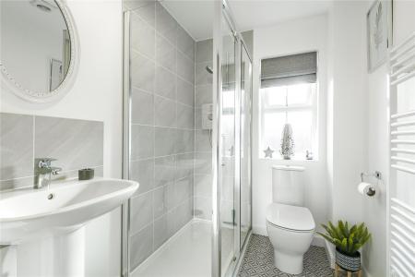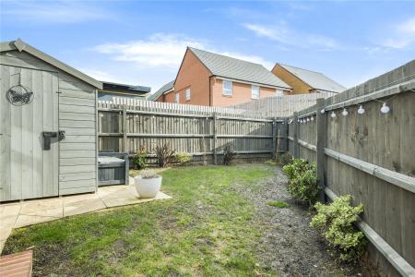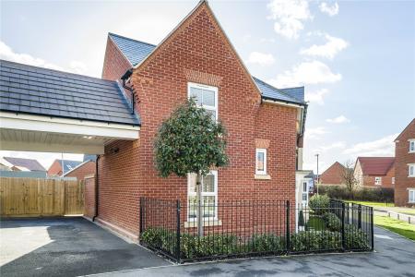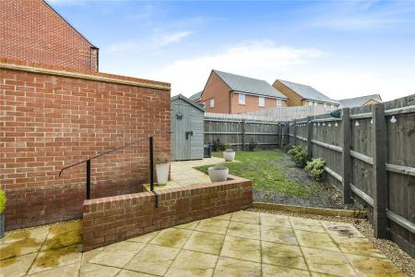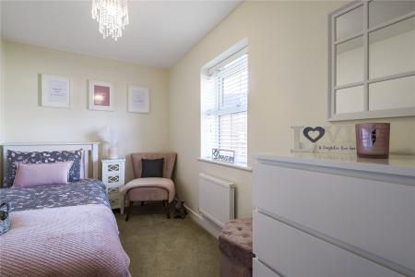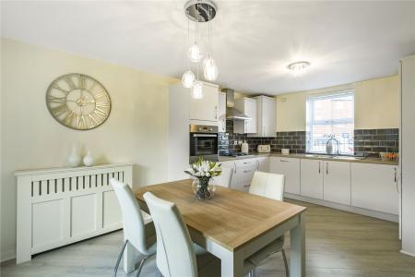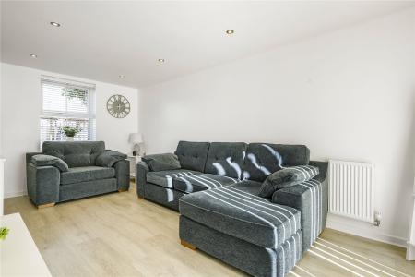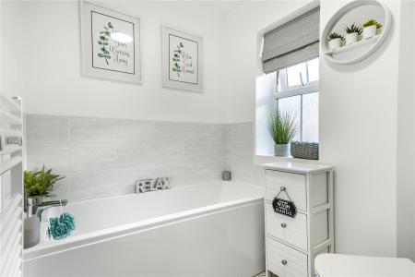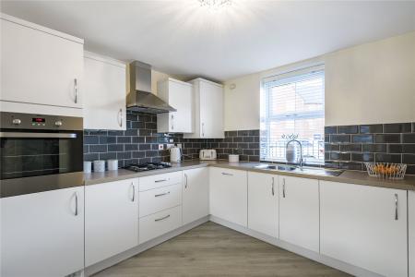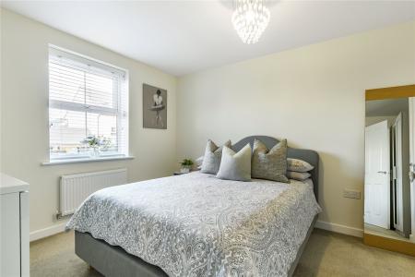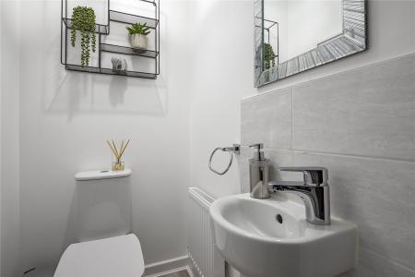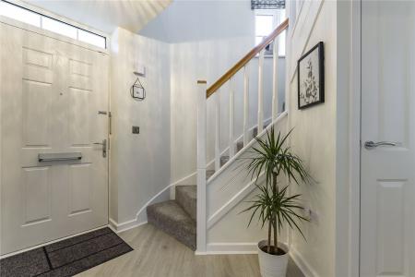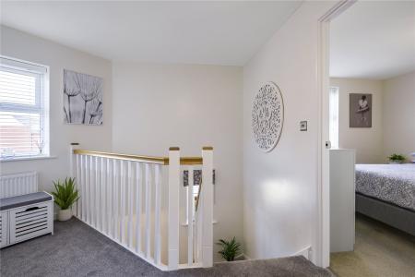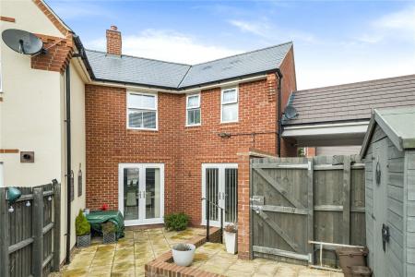- A modern end of terrace property presented in turn-key condition
- Constructed in 2019' by developer 'David Wilson Homes' with 7 years NHBC
- Formal dual aspect living room
- Impressive kitchen/dining room with fully integrated appliances
- Cloakroom & first floor family bathroom
- Partly-galleried first floor landing
- Three bedrooms, master with contemporary en-suite shower-room
- Low maintenance south facing garden
- Covered driveway to side providing parking for two vehicles
3 Bedroom End of Terrace House for sale in Bedfordshire
Situated on a corner plot within the 'Marston Fields' development and with a south facing garden is this modern end of terrace property available to acquire in turn-key condition with internal accommodation set over two conventional levels. To include a contemporary kitchen/diner with integrated appliances, a separate dual aspect living room, cloakroom, family bathroom and master bedroom with en-suite shower-room. To the outside of the property is a carport providing parking for two vehicles and enclosed low maintenance garden.
Constructed in 2019' by 'David Wilson' to their 'Fairway' specification, the home retains 7 years 'NHBC' guarantee. To the front of the home are wrought iron railings which sit in front of a lawned area with some planted shrubs and a footpath leading to the main entrance. To the side is a covered driveway providing off road parking for two vehicles in tandem. A gate from the driveway provides access into the rear garden.
Internally the home is presented in excellent order which is a credit to the current vendors. The entrance hallway has a half-turn staircase rising to the partly galleried landing, an under-stairs storage cupboard and cloakroom. Also off the entrance hall is a glazed door leading into the dual aspect living room which has French doors leading out to an external patio, recessed ceiling spotlights and further internal door leading into the kitchen/dining room.
The impressive and spacious are of the home is also dual aspect with a window facing towards the front and French doors leading out the rear garden and patio. The kitchen area has been fitted with a range of modern wall and base level cabinetry with a solid worktop over and stylish metro-block tiling to the splash-back areas. There are fully integrated appliances which include a fridge/freezer on a 70/30 split, dishwasher, washing machine, electric fan assisted oven and a four-ring gas hob inset to the counter surface. A further internal door leads back into the entrance hall.
The spacious first floor landing is partly galleried and has a window facing out to the front aspect of the home. There is an airing cupboard and loft hatch providing access into the attic space. The master bedroom has the convenience of an en-suite shower room attached which has a double width cubicle as well as low level w/c, heated towel rail and pedestal wash hand basin finished in white. There are two further bedrooms which house the first floor and a family bathroom which has been fitted with a traditional white suite to include a panelled bath, low level w/c, pedestal wash hand basin and heated towel rail.
The to the rear of the home is the low maintenance garden which has a south facing orientation and is enclosed by panel fencing. There is a sizeable stone paved patio and seating area with steps leading up to the lawns and a detached timber storage shed.
The village of Marston Moretaine is located between the major town of Bedford and City of Milton Keynes. Commuter links into London St Pancras from Bedford take approximately 40 minutes and from the Milton Keynes platform direct into Euston take as little as 35 minutes. The village itself offers local amenities to include a convenience store, post office and several eateries. The Forest Centre and Millennium Country Park are within walking distance from the property.
Important information
This is a Freehold property.
Property Ref: 837204_AMP220071
Similar Properties
Torry Orchard Marston Moretaine
3 Bedroom End of Terrace House | Offers Over £365,000
Situated on a corner plot within the ‘Marston Fields’ development and with a south facing garden is this modern end of t...
Crancott Close Houghton Conquest
2 Bedroom Semi-Detached Bungalow | Offers in excess of £365,000
A semi-detached two double bedroom bungalow located within an established and secluded cul-de-sac in the mid-Bedfordshir...
Little End Gardens Houghton Conquest
3 Bedroom Semi-Detached House | Guide Price £365,000
A modern three-bedroom semi-detached home constructed by Messrs 'Mulberry Homes' to their 'Abbey' design which incorpora...
Busby Mead, Marston Moretaine, Bedford, Bedfordshire, MK43
3 Bedroom Semi-Detached House | £370,000
A modern bay fronted semi-detached home with a cul-de-sac situation in the "Marston Fields' development in Marston Moret...
3 Bedroom Semi-Detached House | Asking Price £370,000
A modern bay fronted semi-detached home with a cul-de-sac situation in the “Marston Fields’ development in Marston Moret...
Station Road, Lidlington, Bedfordshire, MK43
3 Bedroom Semi-Detached House | £375,000
A traditional 1930's semi-detached home offering further scope to extend (STP), with mature south/westerly facing garden...
How much is your home worth?
Use our short form to request a valuation of your property.
Request a Valuation



