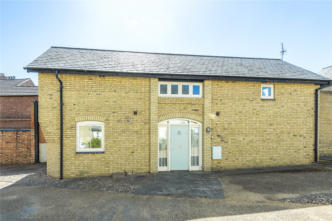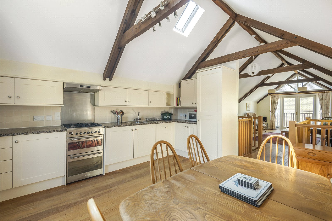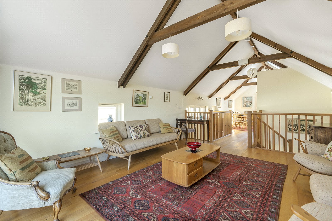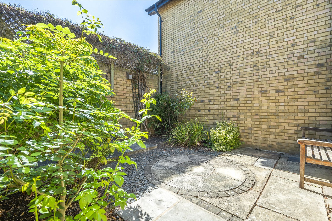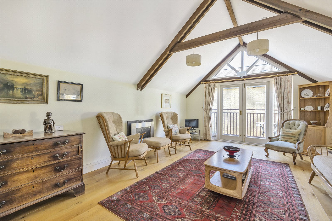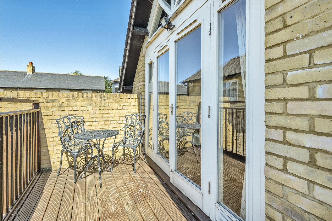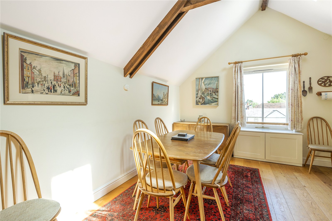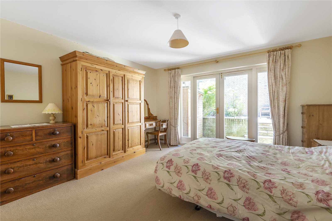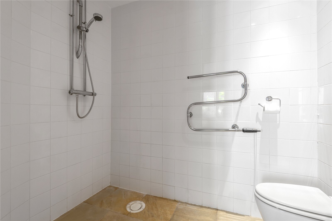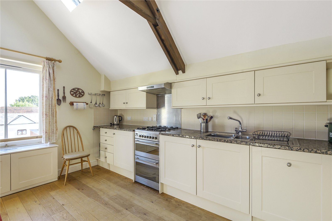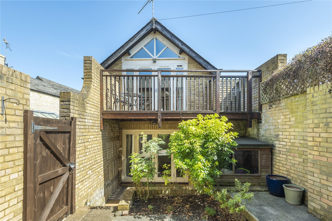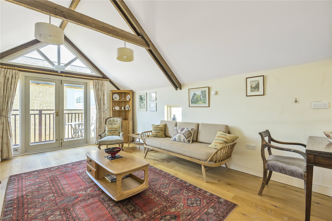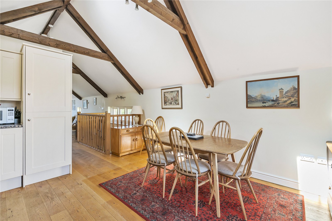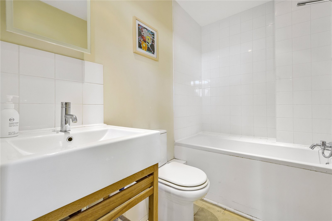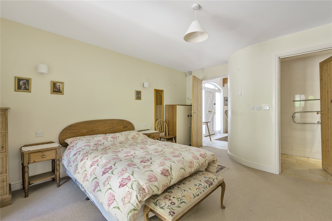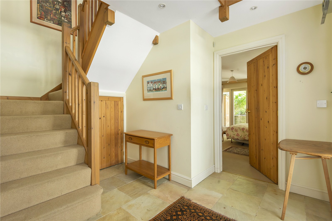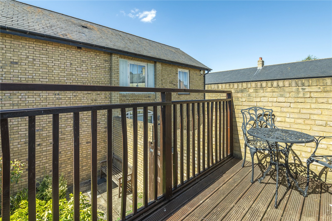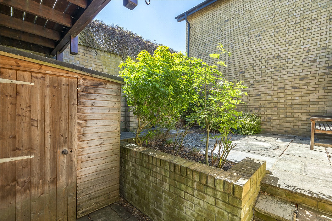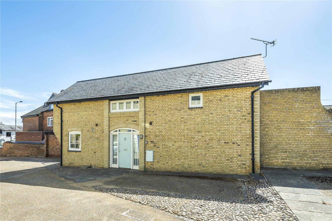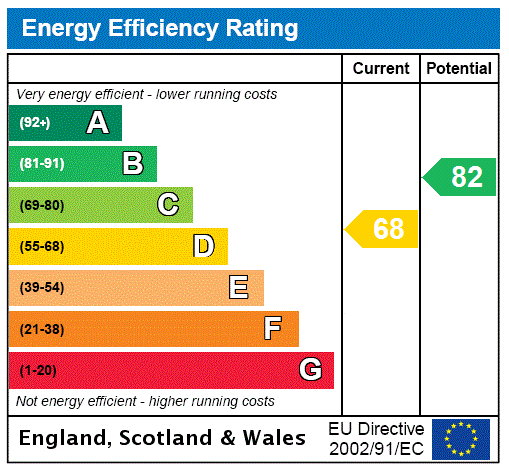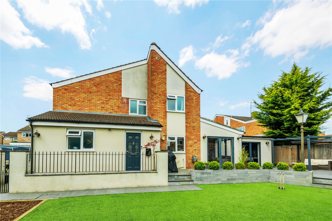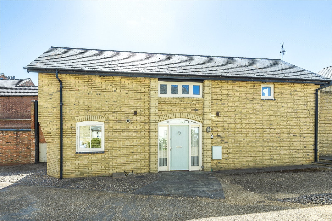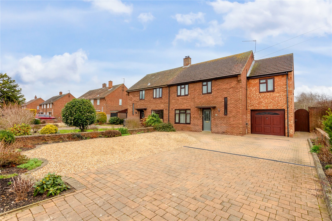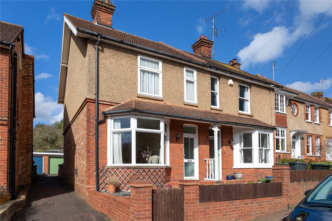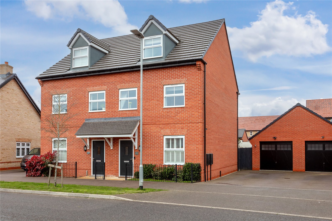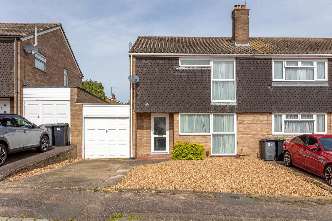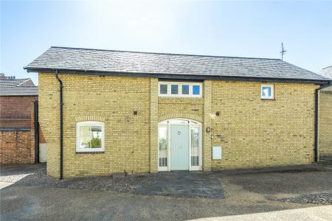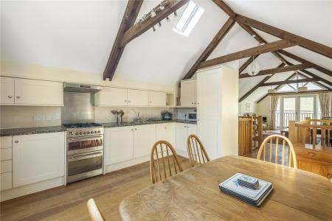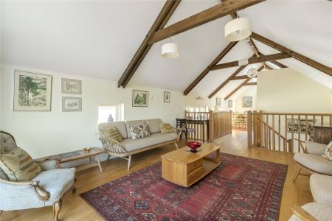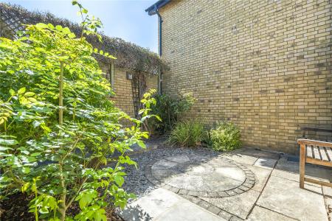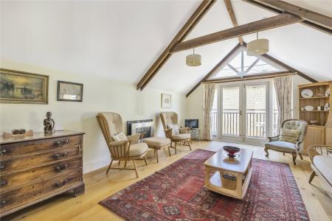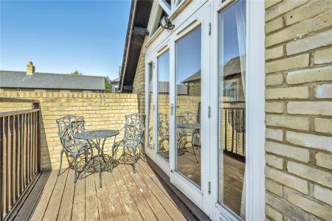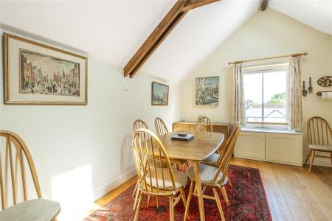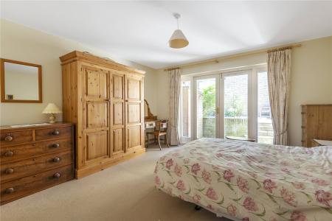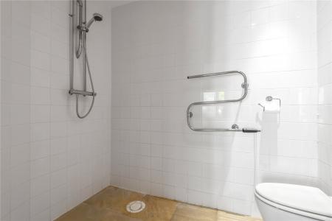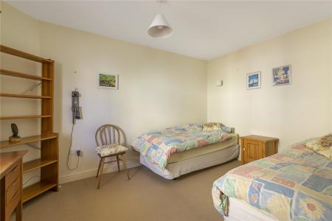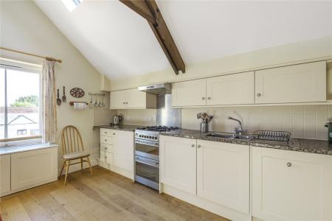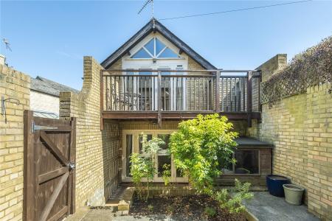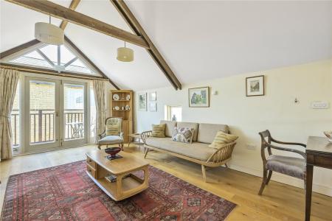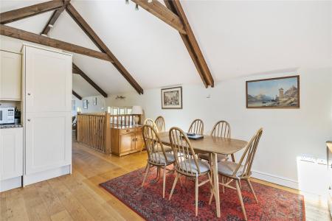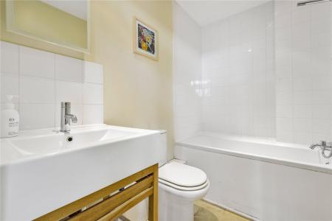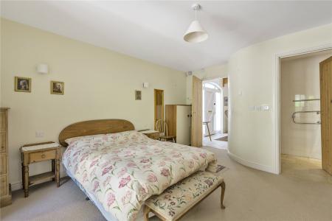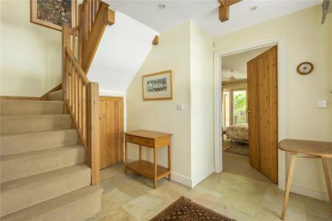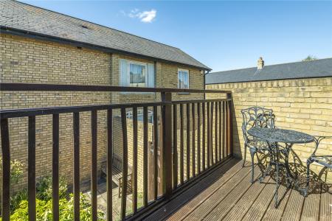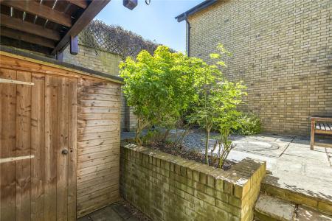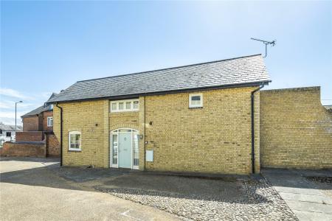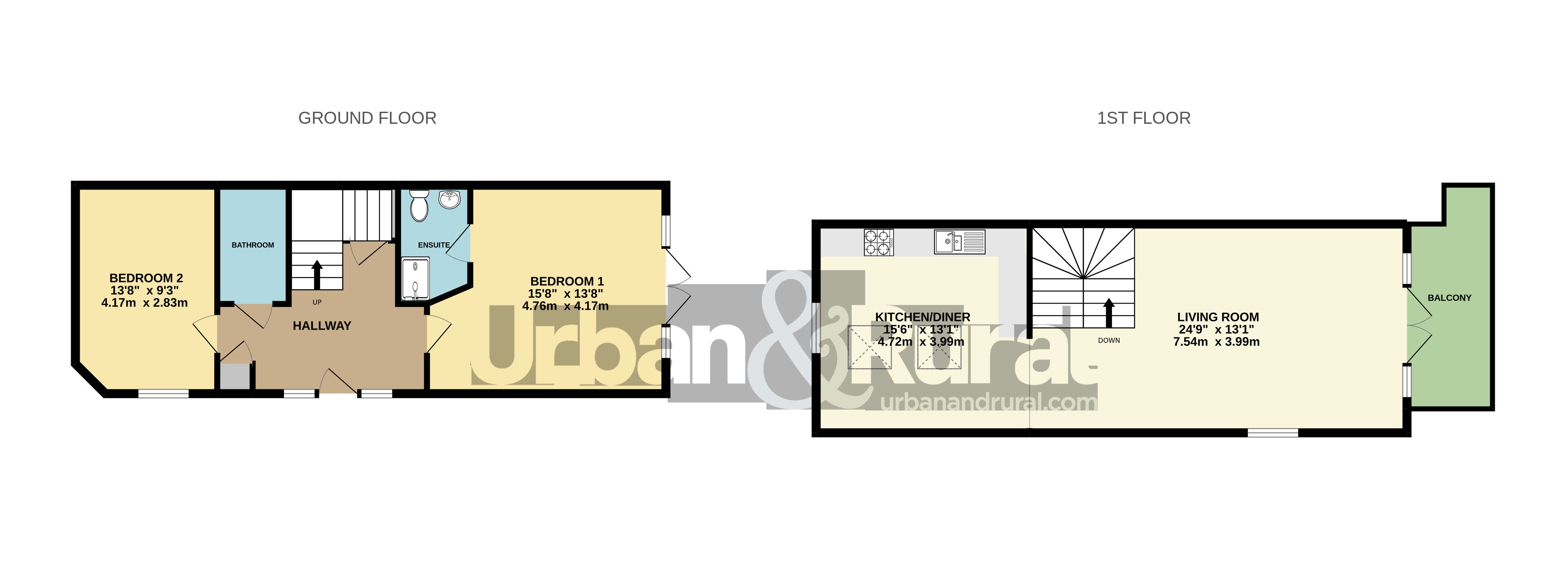- Beautiful courtyard development of just a handful of homes
- Contemporary 'reverse' internal design
- First floor kitchen/diner with vaulted ceiling leading through to a matching living room with balcony
- Ground floor master bedroom with wet room
- Additional second bedroom to the front elevation
- Family bathroom
- Two allocated parking spaces & low maintenance courtyard rear garden
- No Chain
2 Bedroom Detached House for sale in Bedfordshire
This unique home was designed and built back in 2005 within a small, mews style courtyard development of just a handful of similar properties, providing convenient access into the heart of the historic Georgian market town of Ampthill. The forward thinking of the original architect allowed the design to take advantage of the natural daylight by turning the accommodation upside down, incorporating the bedrooms on the ground floor and more traditional living space on the first floor. Approach to the home is onto a hard standing driveway providing off road parking for two vehicles. A solid wooden front door with glazed side panels opens into the hallway which has a light-coloured natural floor tile and dogleg staircase leading to the first-floor accommodation. To the right-hand side is the master bedroom, which is particularly well proportioned, making for flexible furniture placement as well as having the advantage of a wet room with a stunning curved wall. It comprises of a shower unit, cistern concealed wc and wash hand basin. The look is finished by way of recessed ceiling spotlights and heated towel rail. Across the opposite side of the hallway is the second bedroom which occupies the front elevation and is also a comfortable double room. This is serviced by a bathroom which comprises of a panelled bath with tap fed shower attachment over, low level wc and wash hand basin. It is contemporised further by a tiled floor and splashbacks, recessed ceiling spotlights and a shaver socket light.Moving upstairs this is where the property really comes into its own with the unique design creating a superb space. To one side is the kitchen/breakfast room which has been fitted with a comprehensive range of cream floor and wall mounted units with darker contrasting work surfaces over. Several integrated appliances have been cleverly woven into the design including a cooker, extractor hood, fridge/freezer and dishwasher. Ample space has been afforded for a table and chairs creating a relaxing, entertaining space. The ceiling is vaulted and beamed with two Velux's, in addition to a larger than average window to the far end flooding the area with an abundance of natural daylight. The living area also has a continuation of the beamed and vaulted ceiling and is a truly spectacular space. A window looks out to the front elevation as well as having French doors opening onto a balcony. This is the ideal size to sit out and relax in the sunshine.Externally the rear garden has been thoughtfully created with a low maintenance feel in mind. The patio extends the full length and width of the garden with a variety of shrubs and bushes interspersed. A shed occupies one corner for useful storage, whilst the boundary is enclosed by attractive brickwork and provides gated side access.The area is renowned for its schooling for all age groups, with 'Russell Lower' 'Alameda' and 'Redborne' just a short walk away. There is also a local pick-up point for the Bedford Harpur trust private schools for both boys and girls at the bottom of Brewery Lane. Rail links into London are from Flitwick with a frequent service into St Pancras which takes as little as 40 minutes, major road links are from J13, M1 which is less than 15 minutes from the property. The town also benefits from a Waitrose store nestled nearby.
Important information
This is a Freehold property.
Property Ref: 837204_AMP210347
Similar Properties
3 Bedroom Semi-Detached House | Asking Price £450,000
An extended and tastefully presented late 1960's semi-detached family home set within this established and popular cul-d...
2 Bedroom Detached House | Guide Price £450,000
This unique home was designed and built back in 2005 within a small, mews style courtyard development of just a handful...
4 Bedroom Semi-Detached House | Asking Price £450,000
This superb, heavily extended four-bedroom semi-detached home occupies a delightful, established part of the village and...
3 Bedroom Semi-Detached House | Asking Price £459,995
An original and non-extended bay-fronted Victorian semi-detached home situated in one of the towns more sought-after pos...
3 Bedroom Semi-Detached House | Asking Price £459,995
A modern three double bedroom semi-detached townhouse positioned within the evergreen Ampthill Chase development and con...
3 Bedroom Semi-Detached House | Asking Price £460,000
A delightful semi detached family home, pleasantly situated in a popular and convenient location, with well presented an...
How much is your home worth?
Use our short form to request a valuation of your property.
Request a Valuation

