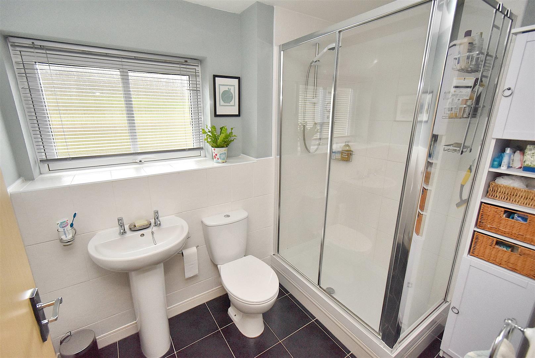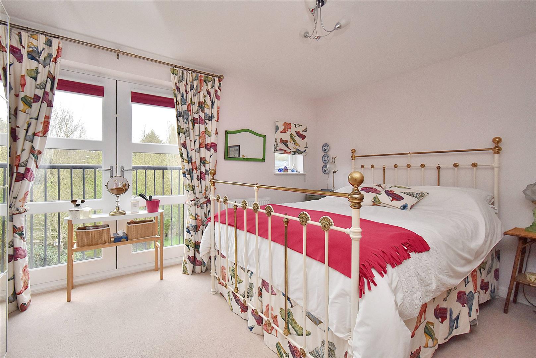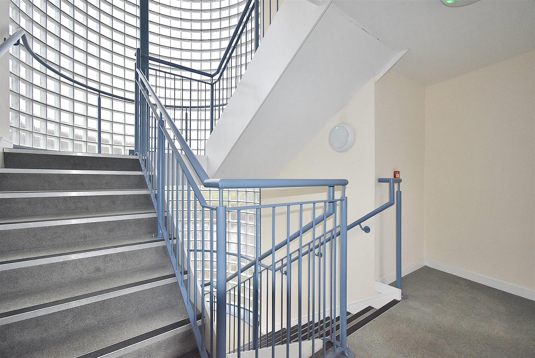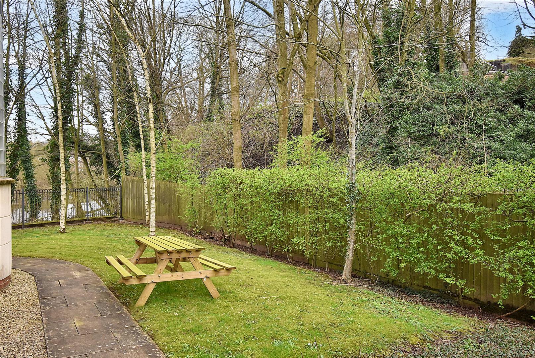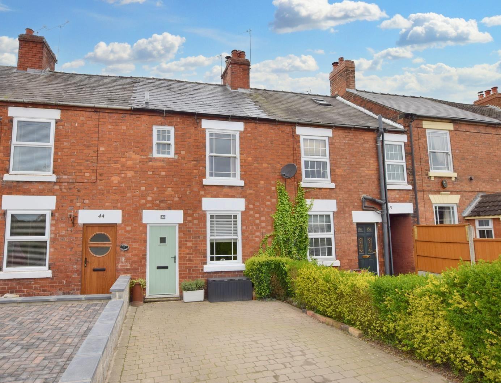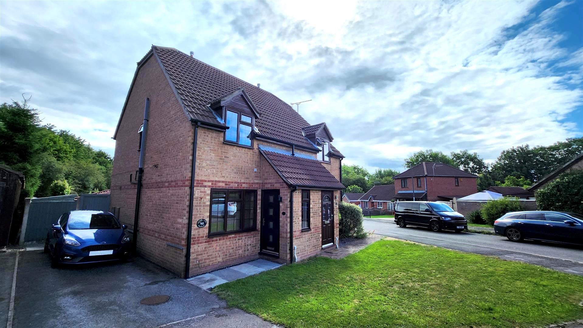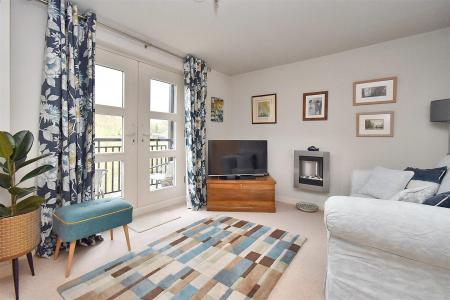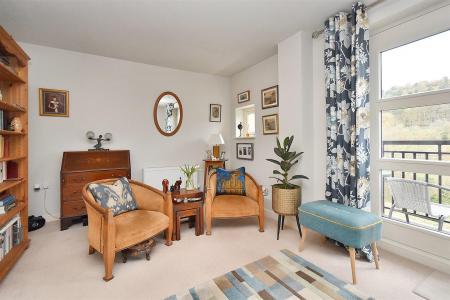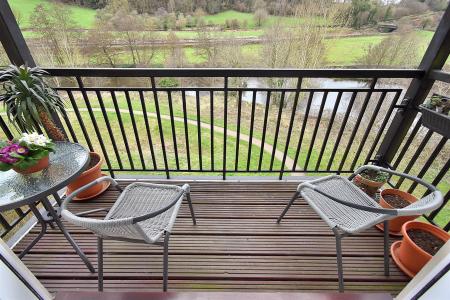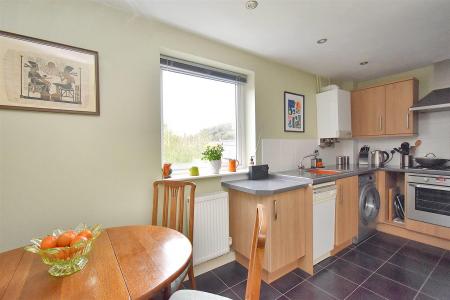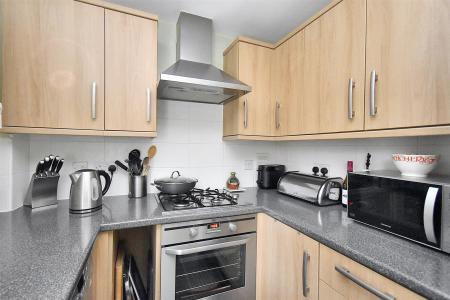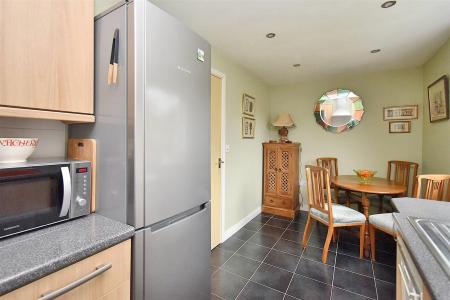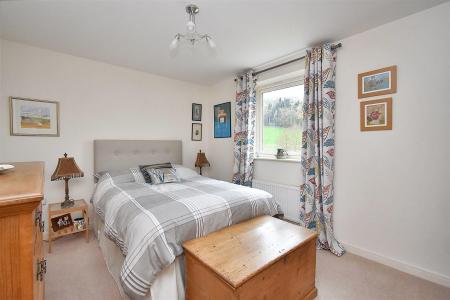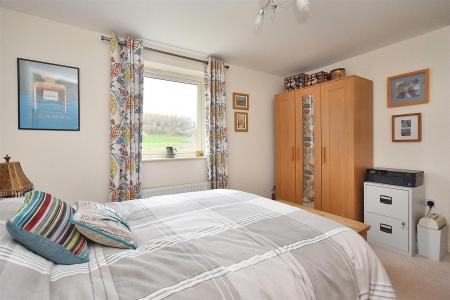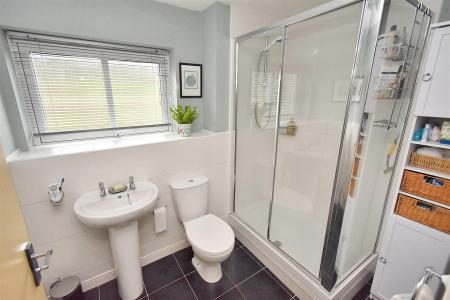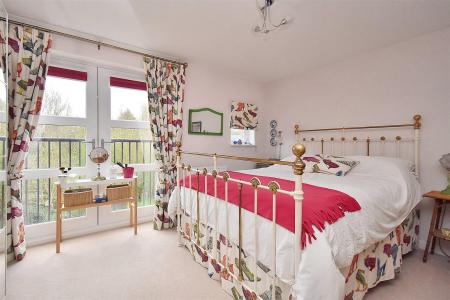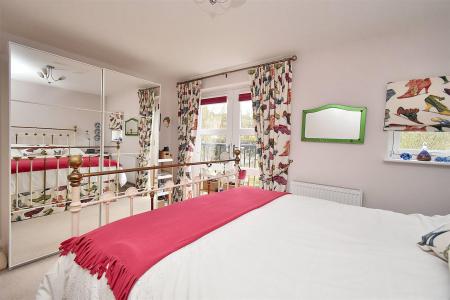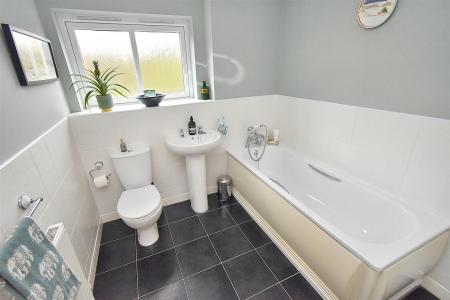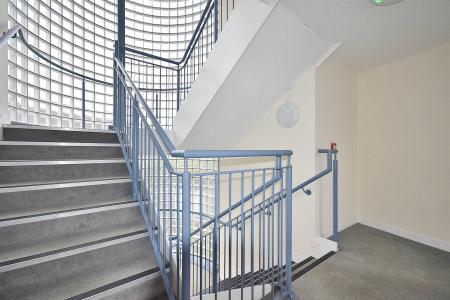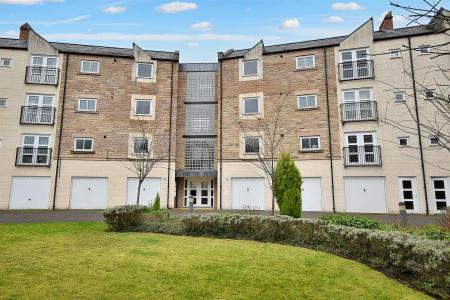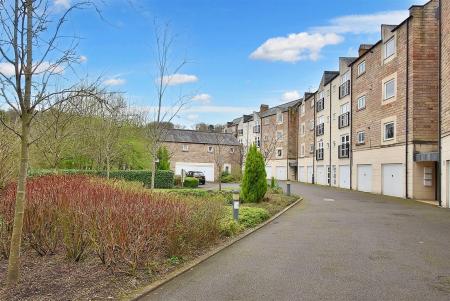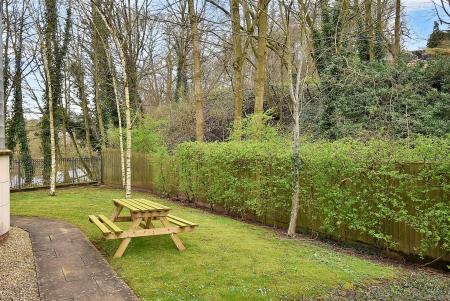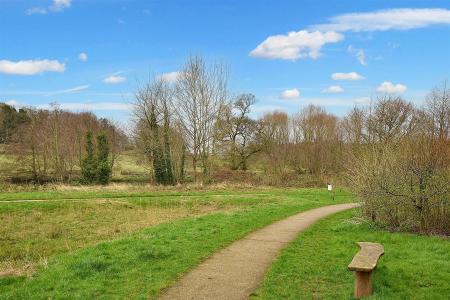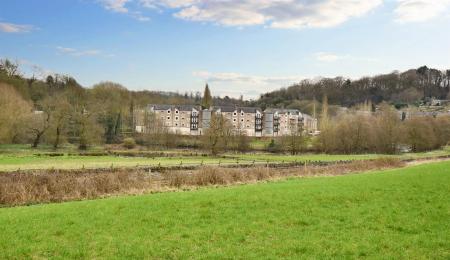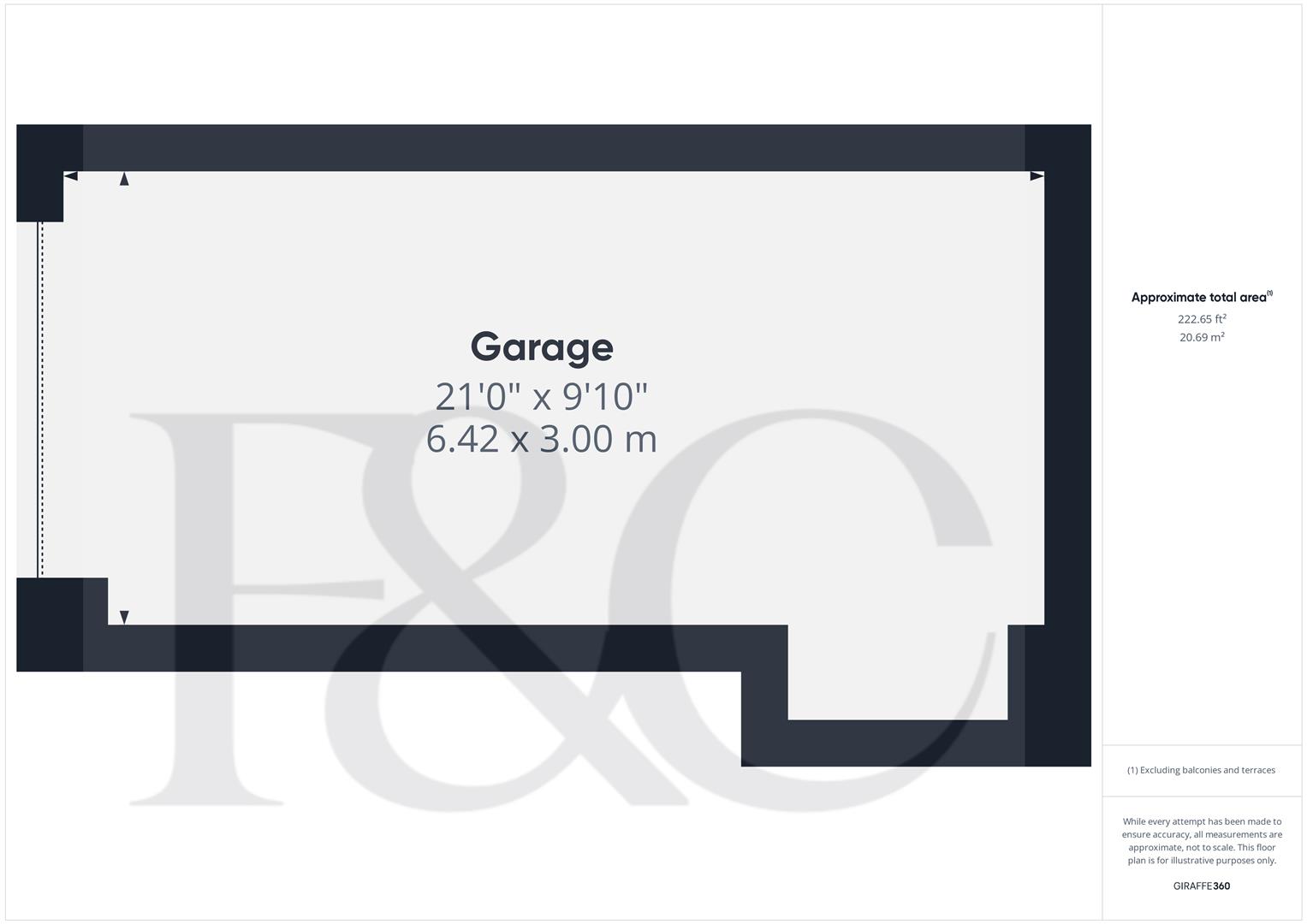- Stunning 2nd Floor Apartment
- Delightful Sunny Open Views
- Gas Central Heating & Double Glazing
- Lounge with Sun Balcony
- Living Kitchen/Dining Room
- Two Double Bedrooms & Two Bathrooms
- Good Sized Garage 6.92m x 3.00m
- Private Position - Nicely Tucked Away
- Attractive Non-Through Road
- Very Convenient for Duffield, Belper and Bus Service.
2 Bedroom Apartment for sale in Belper
STUNNING APARTMENT WITH GARAGE & OPEN VIEWS - A two double bedroom, two bathroom 2nd floor apartment located in the heart of Milford within a short distance of Duffield and Belper.
The Location - The historic village of Milford has an excellent range of amenities available locally. The City of Derby is approximately seven miles to the South providing a superb range of facilities including leisure centres, schools at all levels and the Derbion shopping centre.
The market town of Belper is approximately two miles away and offers a broad range of facilities including a supermarket and a range of quality delis and restaurants. Milford is also noted for its village inns, reputable primary school and is also one mile away from the village of Duffield, again offering a good range of amenities including a railway station.
This superb location offers fast access to the A6 and A38 leading to the M1 motorway and is also in the Derbyshire countryside with the River Derwent providing some delightful country walks.
Accommodation -
Ground Floor -
Secure Communal Entrance Hall - With stairs leading to apartment.
Entrance Hall To Apartment - 7.18 x 0.94 (23'6" x 3'1") - With entrance door with chrome fittings, telephone intercom system, radiator, smoke alarm and useful built-in storage cupboard.
Lounge - 4.97 x 3.14 (16'3" x 10'3") - With wall mounted electric fire, radiator, sealed unit double glazed window with beautiful countryside views and double glazed French doors opening onto sun balcony.
Sun Balcony - 3.18 x 1.15 (10'5" x 3'9") - With decked floor, wrought iron black painted railings and beautiful countryside views.
Living Kitchen/Dining Room - 4.88 x 2.17 (16'0" x 7'1") -
Dining Area - With tiled flooring, spotlights to ceiling, radiator, sealed unit double glazed window with pleasant aspect to front and open space leading into kitchen area.
Kitchen Area - With single stainless steel sink unit with mixer tap, wall and base fitted units with matching worktops, built-in stainless steel four ring gas hob with stainless steel extractor hood over, built-in stainless steel electric fan assisted oven, slimline dishwasher (included in the sale), plumbing for automatic washing machine, space for fridge/freezer, matching tiled flooring, spotlights to ceiling, wall mounted central heating boiler and internal door with chrome fittings.
Built-In Storage Cupboard - 1.13 x 0.89 (3'8" x 2'11") - With shelving and providing storage.
Double Bedroom One - 3.79 x 3.02 excluding door entry way (12'5" x 9'1 - With radiator, double glazed window with beautiful countryside views and internal door with chrome fittings.
En-Suite - 2.41 x 1.66 (7'10" x 5'5") - With double shower cubicle with electric shower, pedestal wash handbasin, low level WC, tiled splash-backs, tiled flooring, radiator, extractor fan, double glazed obscure window and internal door with chrome fittings.
Double Bedroom Two - 4.14 x 3.28 (13'6" x 10'9") - With radiator, double glazed window, double glazed French doors with Juliet style balcony and pleasant aspect to front and internal door with chrome fittings.
Bathroom - 2.16 x 1.97 (7'1" x 6'5") - In white with bath with mixer tap/hand shower attachment, pedestal wash handbasin, low level WC, tiled splash-backs, tiled flooring, radiator, extractor fan, double glazed obscure window and internal door with chrome fittings.
Garage - 6.42 x 3.00 (21'0" x 9'10") -
Communal Gardens And Grounds - There are well kept communal gardens and grounds with lighting. Window cleaning included.
Tenure - Leasehold - 150 Year Lease from 2007 with 133 years remaining. Ground Rent £200 per year. Service Charge including Building Insurance is £250 per month.
Council Tax Band - C - Amber Valley
Important information
Property Ref: 10877_32981471
Similar Properties
Hill Square, Darley Abbey, Derby
1 Bedroom Cottage | Offers in region of £169,950
IDEAL FIRST TIME BUYER/PROFESSIONAL - A charming ONE bedroom cottage located in a popular courtyard setting close to Dar...
The Bridge, Milford, Belper, Derbyshire
1 Bedroom End of Terrace House | Offers in region of £160,000
CHARMING COTTAGE FOR FIRST TIME BUYER/INVESTOR - A one bedroom stone cottage of style and character located within this...
The Bridge, Milford, Belper, Derbyshire
2 Bedroom Apartment | Offers in region of £149,950
IDEAL FOR FIRST TIME BUYER/INVESTOR - A charming two bedroom first floor apartment of style and character with allocated...
2 Bedroom Terraced House | £185,000
Beautiful mid-terraced, two bedroom residence with very pleasant views over neighbouring brook and open fields.This is a...
Lodge Close, Duffield, Belper, Derbyshire
2 Bedroom Apartment | Offers in region of £195,000
A WELL PRESENTED TWO BEDROOM FIRST FLOOR APARTMENT LOCATED WITHIN A SHORT WALK OF DUFFIELD VILLAGE EXCELLENT AMENTITIES...
Bramble Way, Kilburn, Belper, Derbyshire
2 Bedroom Semi-Detached House | Offers in region of £199,950
A beautifully presented modern two double bedroom semi detached home, located in this popular village location, ideally...

Fletcher & Company Estate Agents (Duffield)
Duffield, Derbyshire, DE56 4GD
How much is your home worth?
Use our short form to request a valuation of your property.
Request a Valuation











