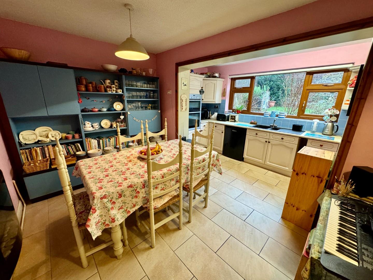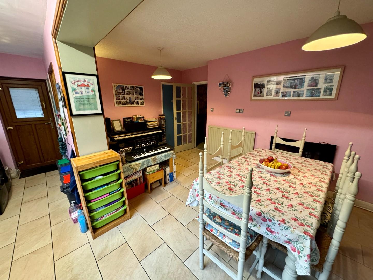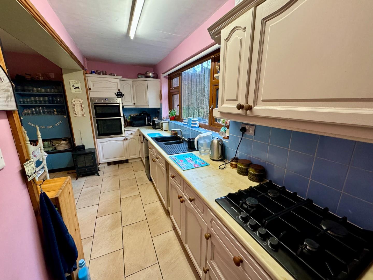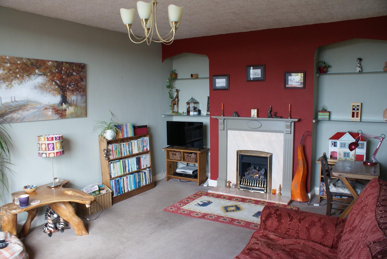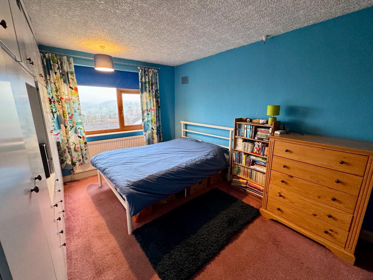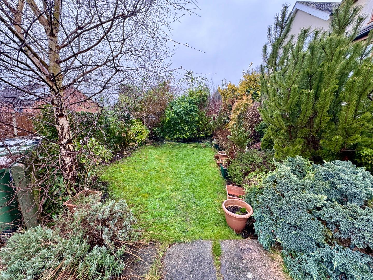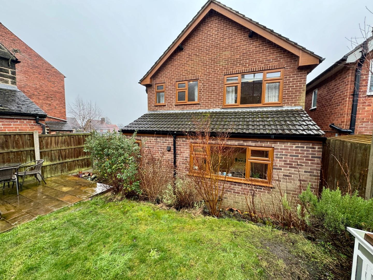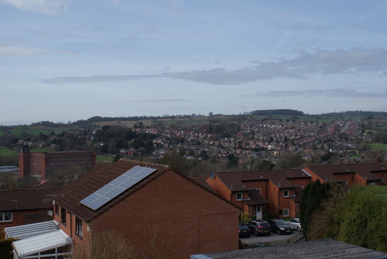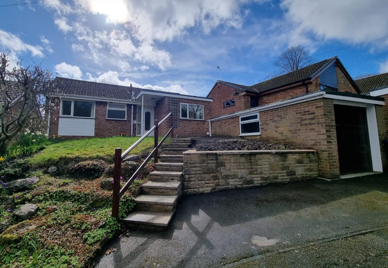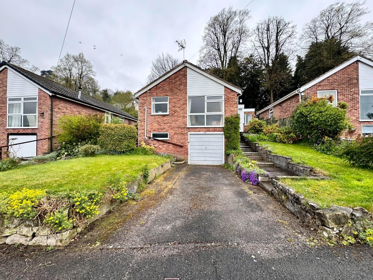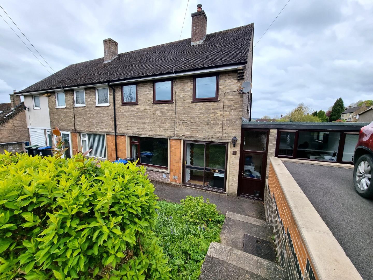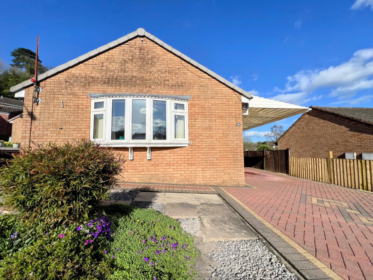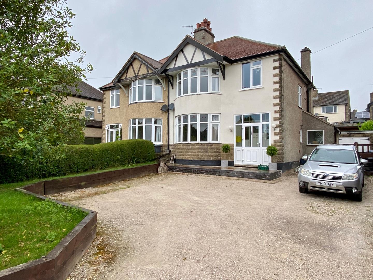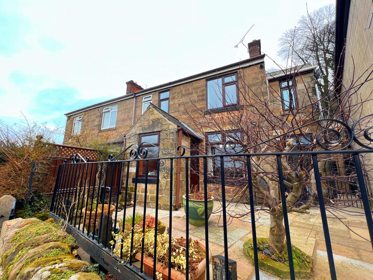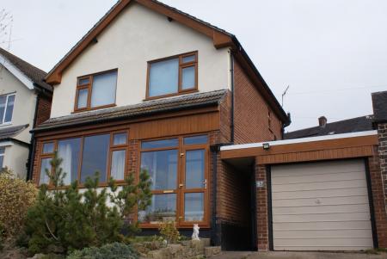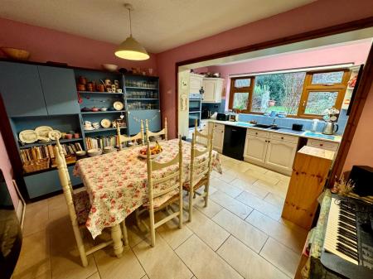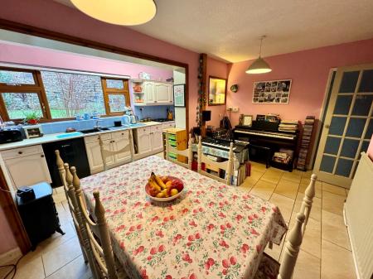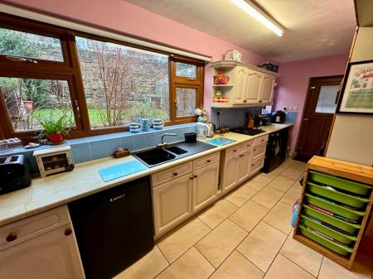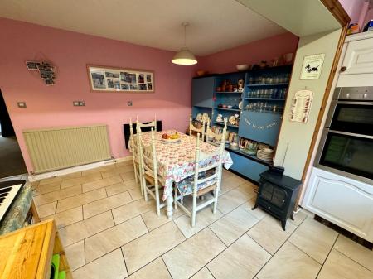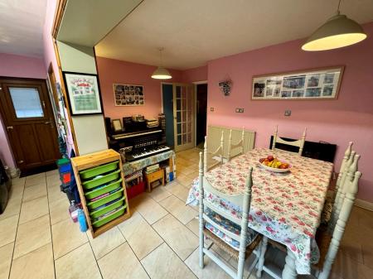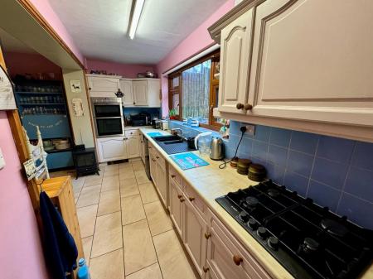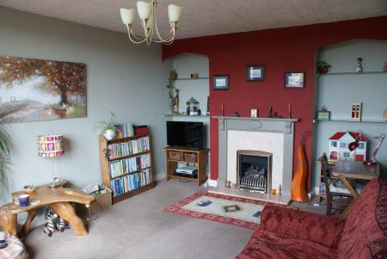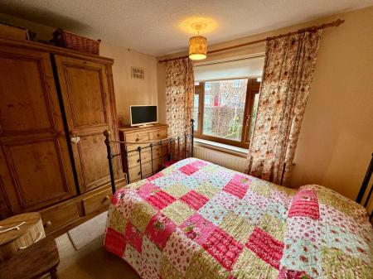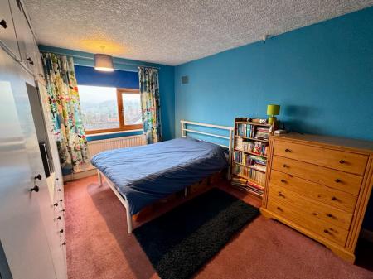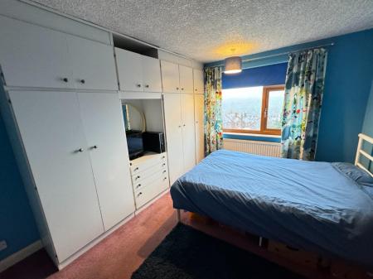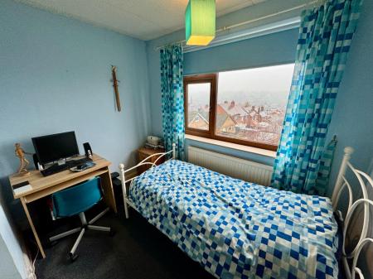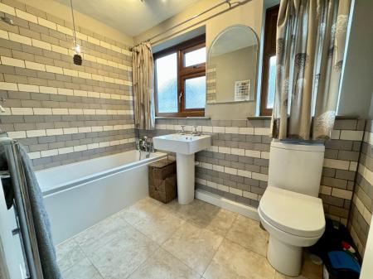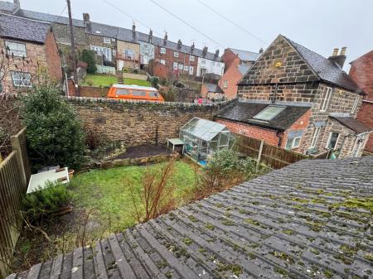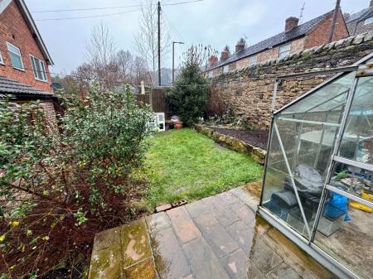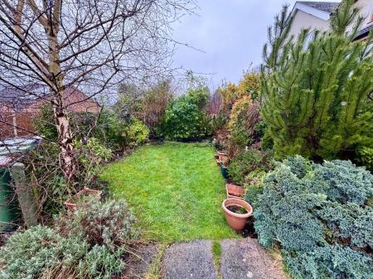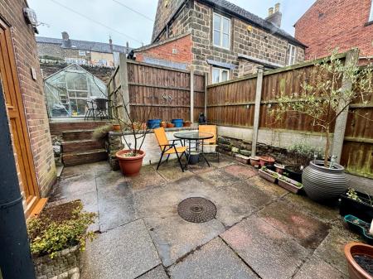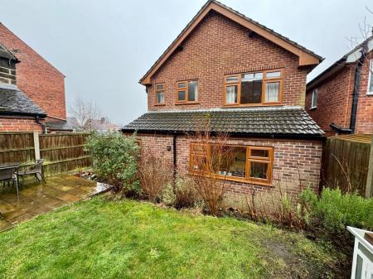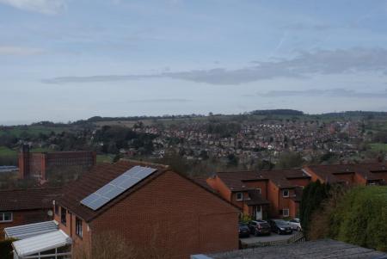- Three Bed Detached Home
- Close to Belper Town Centre
- Stunning Panoramic Views
- Gardens to Front and Rear
- Driveway and Garage
- Energy Rating E
- Viewing Highly Recommended
- VT Available
3 Bedroom Detached House for sale in Belper
We are delighted to offer For Sale this generously proportioned, three bedroomed detached family home, located just a short distance from this popular town of Belper (Voted Best High Street 2023!). This home enjoys an elevated elevated position commanding stunning panoramic views over the Derwent Valley. The accommodation comprises; entrance porch, hallway, generously sized sitting room, dining area, kitchen with pantry, three good sized bedrooms and a family bathroom. Outside there are gardens to front and rear, a driveway providing off street parking and a single garage. Viewing Highly Recommended. Virtual Tour Available.
The Location - Belper is a vibrant market town located at the heart of the Derwent Valley Mills World Heritage Site. The town offers a range of friendly, independent local shops, to Artisan bakeries, delicious delis, and unique stores. There are Farmer's markets held on the 2nd Sunday of the month and food fairs held twice a year, in summer and December. The markets are placed on Belper's 200-year-old marketplace surrounded by historic buildings. A walk down the High Street reveals several award-winning cafes, restaurants and delis which provide a wide range of eateries and specialty foods. For evening entertainment, the town offers a relaxed atmosphere with restaurants, cocktail bars, micropubs, and an award-winning independent art deco cinema. This home on Mill Street is less than a five minute walk from the centre of Belper and enjoys a quite private position.
Ground Floor - The property is accessed via the driveway where the wood-effect uPVC double glazed door with matching full height side panel opens into the
Entrance Porch - 2.2 x 0.76 (7'2" x 2'5") - With a tiled floor, this is an ideal location for boots and hanging coats etc. A sliding aluminum door opens and leads into the
Entrance Hall - 4.9 x 2.36 max (16'0" x 7'8" max) - A good size reception hallway with staircase leading off to the first floor and having a useful understairs storage cupboard. BT point. The first door on the left leads into the
Sitting Room - 4.9 x 3.57 (16'0" x 11'8") - A larger than average reception room with a full width uPVC double glazed window to the front aspect taking full advantage of the far reaching view over the valley and towards the iconic East Mill. There are glass display shelves to the chimney recess and a coal-effect gas fire with wooden surround set on a marble hearth. TV & Satellite connections. Back in the entrance hallway a multi-paned door leads through to the
Dining Area - 5 x 2.55 (16'4" x 8'4") - With a ceramic tiled floor, this is a great social area with ample space for a family-sized dining table and chairs. A door to the side opens to reveal the pantry which has shelving for foodstuffs etc. The 'Gloworm' gas central heating boiler is located here. A large opening leads through to the
Kitchen - 5.86 x 1.53 (19'2" x 5'0") - Spanning the full width of the home, here we have an extensive range of cream, shaker-style, wall, base and drawer units with marble effect work surface over incorporating a one and a half bowl sink drainer with mixer taps and tiled splashback. Integrated appliances include an eye level electric double oven and grill, gas hob. There is plumbing for a washing machine and under counter space for a fridge and a freezer. There are two uPVC double glazed windows to the rear overlooking the garden and a uPVC split stable-style door which provides access to the side pathway and garden. A door opens to a walk-in store which could conceivably be integrated into the pantry (subject to survey, services etc). There are hooks for coats etc and the gas meter is located here.
First Floor - On arrival at the first floor landing we find a uPVC double glazed window to the side elevation, a built-in airing cupboard which houses the hot water cylinder with slatted shelving above for linen etc. There is access here to the loft which has been part boarded for storage.
Family Bathroom - With a vinyl tiled floor and a traditional white suite comprising of a panelled bath with Victorian-style thermostatic shower fittings over, a pedestal sink and a dual flush WC. There are two patterned glass uPVC double glazed windows to the rear aspect and a chrome heated towel rail.
Bedroom Two - 3.56m x 2.57 (11'8" x 8'5") - Another double bedroom with large uPVC double glazed window to the rear aspect overlooking the garden.
Bedroom One - 4.39 x 3.15 (14'4" x 10'4") - The principal bedroom with a range of built-in wardrobes with hanging rails and shelves over. The large uPVC double glazed window to the front aspect provides stunning far-reaching views down the valley and the surrounding hills and countryside.
Bedroom Three - 2.84 x 2.44 (9'3" x 8'0") - A good sized third bedroom with uPVC double glazed window to the front aspect offering those aforementioned views.
Outside - To the front of the property there is a lawned foregarden with established tree, shrubs and flowering plants to the borders. A pathway between the house and garage leads to a sunny paved patio, ideal for warm weather dining. The rear garden is mainly laid to lawn with stone boundary wall and flowering borders. To the front of the property there is a concrete driveway which leads to an up and over door to the
Single Garage - 5.2 x 2.75 (17'0" x 9'0") - With power and light and a side access door.
Council Tax Information - We are informed by Amber Valley Borough Council that this home falls within Council Tax Band C which is currently £1855 per annum.
Important information
Property Ref: 26215_32897772
Similar Properties
Yokecliffe Avenue, Wirksworth, Matlock
3 Bedroom Detached Bungalow | Offers in region of £315,000
Occupying a peaceful location on a sought after residential estate in Wirksworth within easy reach of the town centre is...
Yokecliffe Crescent, Wirksworth, Matlock
3 Bedroom Detached Bungalow | Offers in region of £315,000
Located within walking distance from the centre of the popular town of Wirksworth, this delightful extended three bedroo...
3 Bedroom Semi-Detached House | Offers in region of £315,000
Grant's of Derbyshire are delighted to offer For Sale, this three bedroom, semi-detached property which is situated just...
3 Bedroom Detached Bungalow | Offers in region of £325,000
This fabulous 3 bedroom detached bungalow, on the ever popular Yokecliffe Drive in Wirksworth, is now available For Sale...
3 Bedroom Semi-Detached House | Offers in region of £325,000
Grant's of Derbyshire are delighted to offer For Sale this spacious semi-detached family home ideally located on the out...
Little Bolehill, Bolehill, Wirksworth
2 Bedroom Semi-Detached House | Offers in region of £329,995
This charming cottage is situated in a quiet and idyllic location with far reaching views of the surrounding hills and c...

Grant's of Derbyshire (Wirksworth)
6 Market Place, Wirksworth, Derbyshire, DE4 4ET
How much is your home worth?
Use our short form to request a valuation of your property.
Request a Valuation

