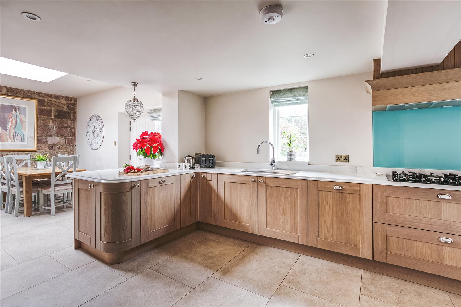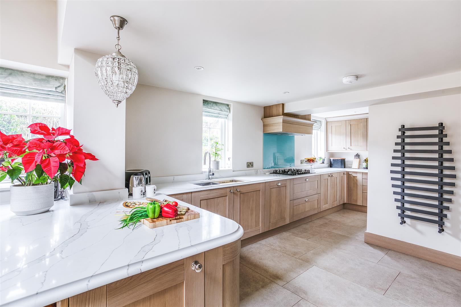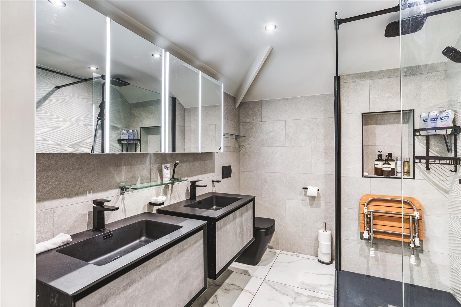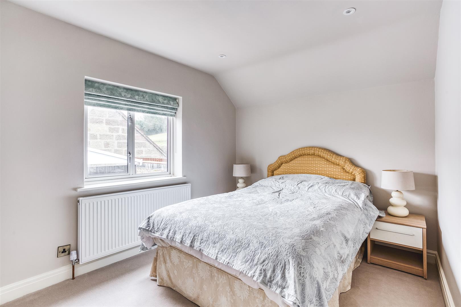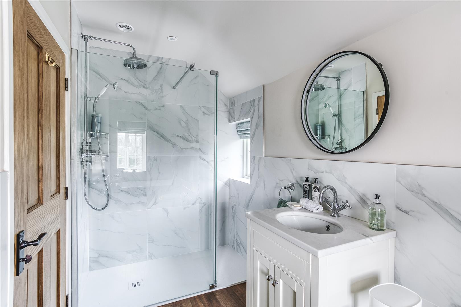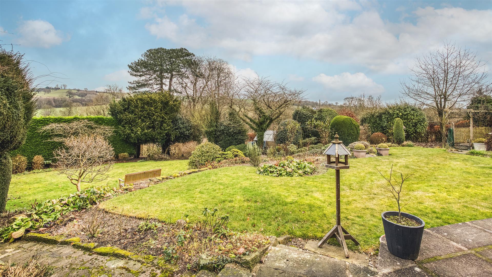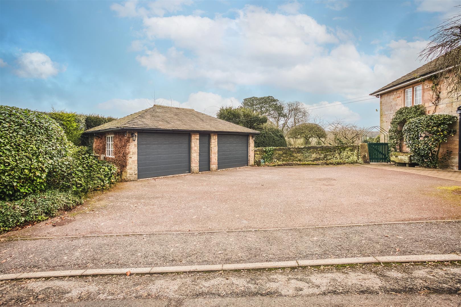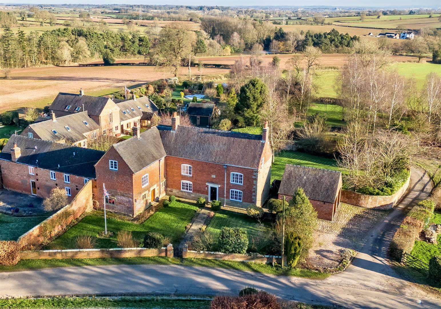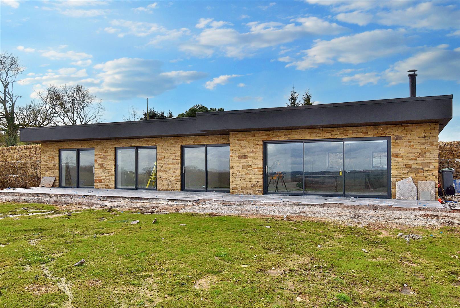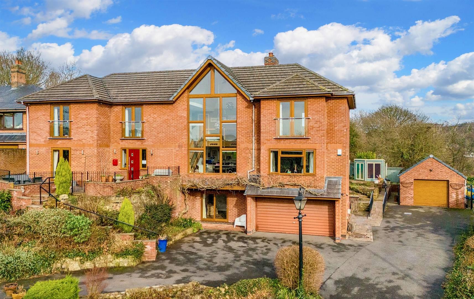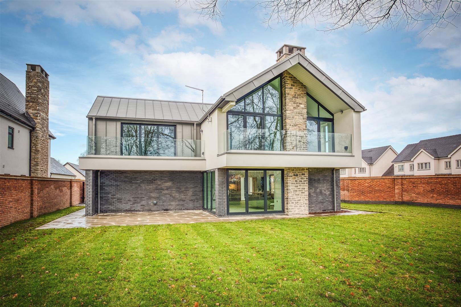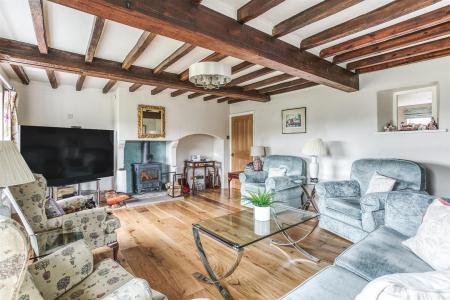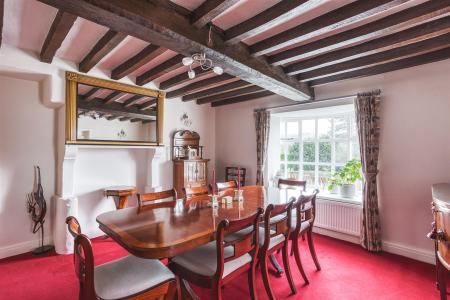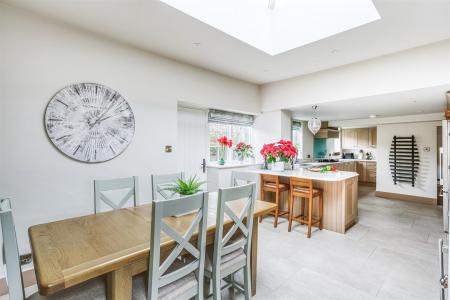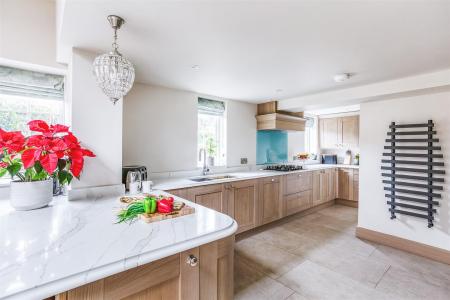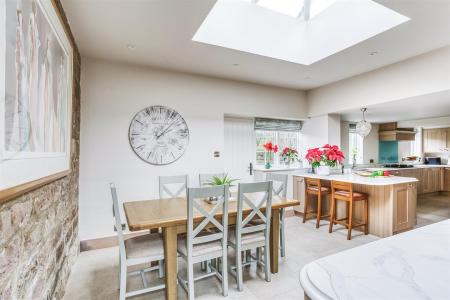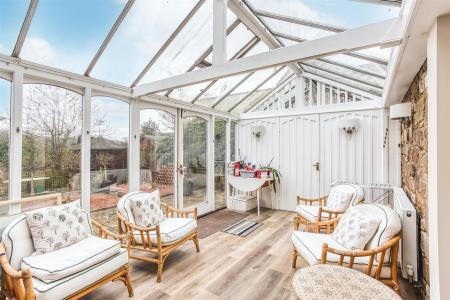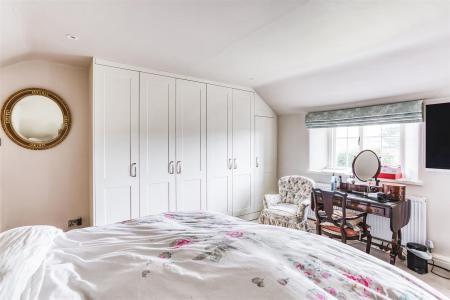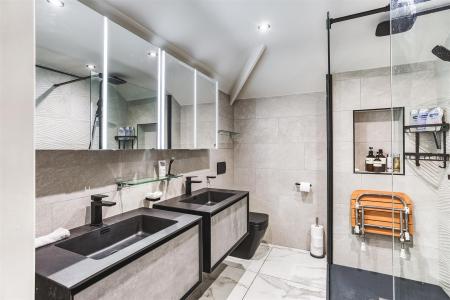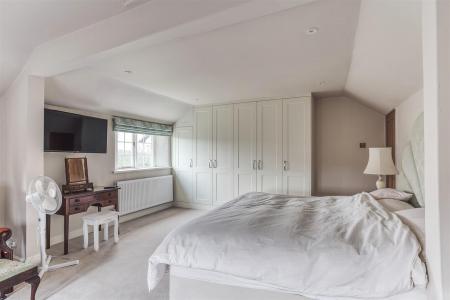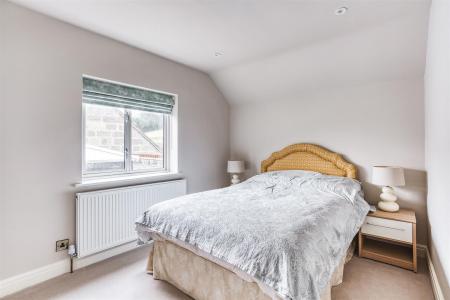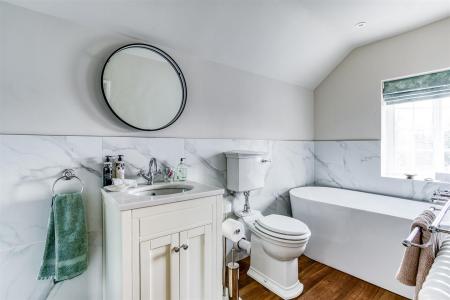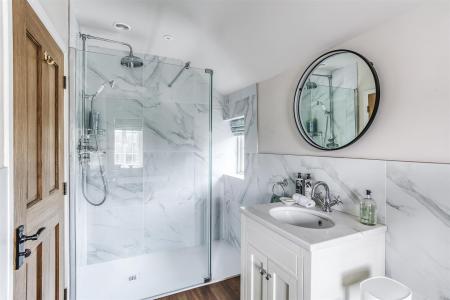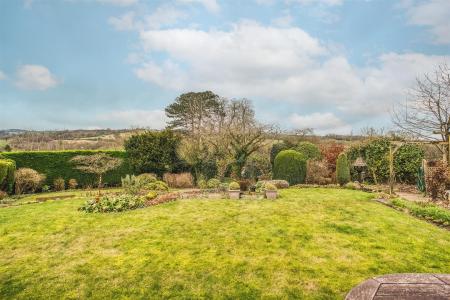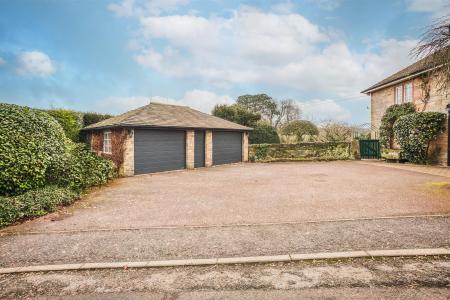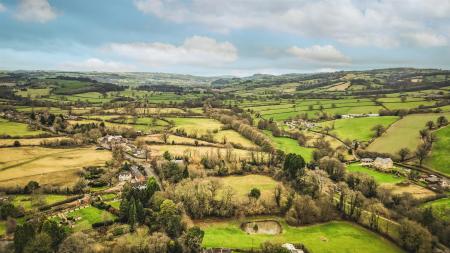- Lovely Detached Village Home
- Planning to Greatly Extend
- Lounge, Dining Room & Study
- Quality Living Kitchen/Dining Room
- Conservatory, Utility, Cloakroom
- Four Bedrooms, En-suite & Family Bathroom
- Beautiful Mature Private Gardens
- Driveway & Large Triple Garage
- Idyllic Popular Rural Village Location
- Countryside Views
4 Bedroom Detached House for sale in Belper
IDYLLIC POPULAR RURAL VILLAGE LOCATION - Beautiful and charming detached residence, set in lovely, private south facing gardens situated between the village of Duffield and the market town of Wirksworth.
Planning Permission - Planning Permission APPROVED 10th October 2023 - AVA/2023/0591 - First floor extension to incorporate new en-suite, convert barn into games room/bedroom 4 with en-suite, replace conservatory with tiled roof, new rooflights & oak porch.
Planning Permission UNDER REVIEW February 2024 - AVA/2023/0820 - First floor extension to incorporate new en-suite, convert barn into games room/bedroom 4 with en-suite, replace conservatory with flat roof and lantern, new roof lights & oak porch, replace hipped roof with gable ends and erect flat roof to give headroom over proposed new lift.
The Location - The property occupies a delightful rural location in the village of Idridgehay which has the benefit of the Black Swan Pub/Restaurant. It is located approximately 7 miles from the centre of Ashbourne known as the gateway to Dovedale and the famous Peak District National Park and local leisure activities include Carsington Water with its fishing and sailing. A wider range of amenities are available in the charming old town of Wirksworth approximately 4 miles to the north.
The City of Derby is only 10 miles away and Derby's outer ring road provides convenient access to major trunk roads, the motorway network and many other midland and northern centres including the M6 and M1 Motorways and East Midlands International Airport. There is a regular train service from Derby to London St Pancras which takes approximately 95 minutes.
Accommodation -
Ground Floor -
Entrance Hall - 5.87 x 3.18 (19'3" x 10'5") - With character entrance door, inset doormat, solid oak wood flooring, two radiators, coving to ceiling, spotlights to ceiling, double glazed multipaned window, fitted storage cupboard, built-in coats cupboard and oak staircase with glass balustrade leading to first floor.
Cloakroom - 1.41 x 1.40 (4'7" x 4'7") - With low level WC, fitted washbasin with fitted base cupboard underneath, Heritage style towel rail/radiator, tiled wall, coving to ceiling, extractor fan, fitted storage cupboard, double glazed window and internal oak veneer door.
Lounge - 5.80 x 4.27 (19'0" x 14'0") - With feature log burning stove with raised stone hearth, solid oak wood flooring, character beams to ceiling, two radiators, double glazed multipaned window to side, internal character glazed window, additional floor-to-ceiling double glazed multipaned window overlooking private garden, feature double glazed bow window with deep windowsill enjoying beautiful countryside views and internal oak veneer door.
Dining Room - 4.30 x 4.05 (14'1" x 13'3") - With character chimney breast with fireplace alcove, radiator, fitted wall lights, character beams to ceiling, feature double glazed bow window with deep windowsill enjoying beautiful countryside views and internal oak veneer door.
Study - 4.27 x 2.17 (14'0" x 7'1") - With decorative beams to ceiling, radiator, internal multipaned window, double glazed window overlooking private gardens and countryside views and glazed door giving access to conservatory.
Quality Living Kitchen/Dining Room - 9.70 x 3.47 (31'9" x 11'4") -
Dining Area - With feature stone wall, lantern style double glazed roof window, spotlights to ceiling, open space leading into kitchen area, double glazed multipaned windows, attractive tiled flooring with underfloor heating, wall mounted china display cabinet with glass shelving and lights, stainless steel wine cooler and quality stone worktops.
Kitchen Area - With double stainless steel sink unit with Quooker tap, wall and base fitted units with matching stone worktops, built-in Neff five ring gas hob with glass splash-back and extractor hood over, concealed recycling bins, integrated Neff dishwasher, built-in Neff electric fan assisted oven, built-in Neff combination microwave oven, Fisher & Paykel matching stainless steel fridge/freezer (negotiable on sale), heated towel rail/radiator, matching tiled flooring with underfloor heating, spotlights to ceiling, concealed worktop lights, two matching double glazed multi-paned windows, continuation of the stone worktops forming a useful small breakfast bar area and open space leading into dining area.
Utility Area - 2.95 x 1.64 (9'8" x 5'4") - With single stainless steel sink unit with chrome mixer tap, matching stone worktops, fitted base cupboards, concealed space for plumbing for washing machine, concealed space for tumble dryer, matching tiled flooring with underfloor heating and stone steps leading to games room/bedroom.
Pantry/Wine Store - 4.19 x 1.60 (13'8" x 5'2") -
Boiler Cupboard - Housing the hi-efficiency Worcester boiler with hi-efficiency hot water cylinder.
Games Room/Bedroom Four - 7.53 x 4.20 (24'8" x 13'9") - With exposed truss and beams, two radiators, four double glazed multipaned windows with quarry tiled sills and countryside views and bar area.
Conservatory - 5.80 x 3.19 (19'0" x 10'5") - With exposed stonework, radiator and doors opening onto private gardens with countryside views.
Store - 2.83 x 1.41 (9'3" x 4'7") - With power and lighting.
First Floor -
Landing - With the continuation of the oak staircase with glass balustrade, radiator, character double glazed bow window with deep windowsill, built-in linen cupboard and access to roof space.
Bedroom One - 4.25 x 4.03 (13'11" x 13'2") - With attractive fitted wardrobes, spotlights to ceiling, radiator, double glazed multipaned window enjoying views across the private rear garden, delightful countryside views and internal oak veneer door.
Dressing Area - 2.08 into wardrobes x 1.59 (6'9" into wardrobes x - With fitted wardrobes, tiled flooring, double glazed multipaned window, spotlights to ceiling and open space leading to the en-suite.
En-Suite - 2.33 x 1.91 (7'7" x 6'3") - With large walk-in shower with main shower, twin washbasins both having storage cupboards underneath, low level WC, fully tiled walls, matching tiled flooring, two matching wall mounted mirrored medicine cabinets, extractor fan, towel rail/radiator and spotlights to ceiling.
Bedroom Two - 5.79 x 4.27 (18'11" x 14'0") - With fitted wardrobes, two radiators, double glazed multipaned window to side, two double glazed multipaned windows to rear, delightful countryside views, (potential for second en-suite) and internal oak veneer door.
Bedroom Three - 3.50 x 2.89 (11'5" x 9'5") - With spotlights to ceiling, radiator, double glazed window with countryside views and internal oak veneer door.
Family Bathroom - 3.92 x 1.46 (12'10" x 4'9") - With bath, fitted washbasin with fitted base cupboard underneath, low level WC, separate shower enclosure with chrome period style shower, radiator, tiled splash-backs, spotlights to ceiling, extractor fan, double glazed obscure window, additional character double glazed bow window with deep windowsill enjoying countryside views and internal oak veneer door.
Garden - The property is complemented by a well established, private, mature sunny garden enjoying shaped lawns, a varied selection of shrubs, plants, trees, patios and vegetable garden area.
Greenhouse One - 3.04 x 2.40 (9'11" x 7'10") -
Greenhouse Two - 2.39 x 1.51 (7'10" x 4'11") -
Timber Shed - 3.52 x 2.26 (11'6" x 7'4") -
Summerhouse - 2.63 x 2.33 (8'7" x 7'7") -
Additional Shed - 1.69 x 1.51 (5'6" x 4'11") -
Driveway - A tarmac driveway provides car standing spaces for approximately five/six cars.
Triple Garage - 8.14 x 5.43 (26'8" x 17'9") - With concrete floor, power and lighting, two windows, personnel front door and two electric front doors.
Council Tax - G - Amber Valley
Services - Mains water and electricity are all connected. Drainage is into the mains. Oil fired central heating.
Directions - From the centre of Wirksworth take the B5023 in the direction of Idridgehay, after approx. 3.5 miles bear right onto Ecclesbourne Lane and the house will be found on the left hand side. From Ashbourne take the A517 towards Derby, after 7 miles, at the Cross o' the Hands turn left onto Hillcliff Lane then merge onto B5023 IWrksworth Road, on entering Idridgehay take the left turn onto Ecclesbourne Lane and the house will be found on the left hand side.
Important information
Property Ref: 10877_32821292
Similar Properties
Burrows Old Hall, Brailsford, Ashbourne, Derbyshire
5 Bedroom Country House | £899,950
BEAUTIFUL FAMILY HOME & COUNTRY - Well appointed and large residence occupying a very splendid position with fast access...
New Build, Idridgehay, Belper, Derbyshire
4 Bedroom Detached House | £899,950
MAGNIFICENT VIEWS - Fabulous Eco-friendly single storey detached property set in approx. 3 acres located between the vil...
The Grange, Hollington, Ashbourne, Derbyshire
4 Bedroom Detached House | Offers in region of £895,000
FAMILY HOME & COUNTRY - Beautiful detached property set in private gardens with paddock and outbuildings - sure to appea...
Brackley Gate, Morley, Derbyshire
4 Bedroom Detached House | Offers in region of £939,950
COUNTRY HOME & PADDOCK - Beautiful detached residence with private south facing garden and one acre paddock located in a...
Red Hill, Vicarage Lane, Little Eaton, Derby
5 Bedroom Detached House | Offers in region of £950,000
ECCLESBOURNE SCHOOL CATCHMENT AREA - Fabulous five bedroom detached home with self-contained flat situated close to loca...
The Gatehouse, Burley View, Duffield, Derbyshire
4 Bedroom Detached House | Offers in region of £999,950
ECCLESBOURNE SCHOOL CATCHMENT AREA - The Gatehouse is an individual, architect designed home situated on the exclusive B...

Fletcher & Company Estate Agents (Duffield)
Duffield, Derbyshire, DE56 4GD
How much is your home worth?
Use our short form to request a valuation of your property.
Request a Valuation




