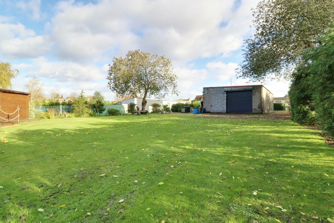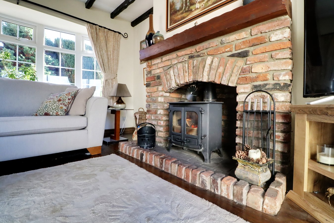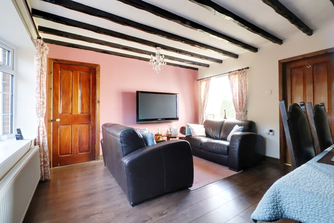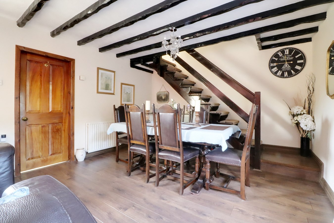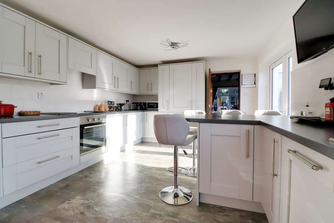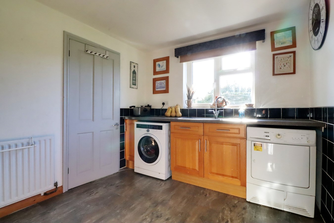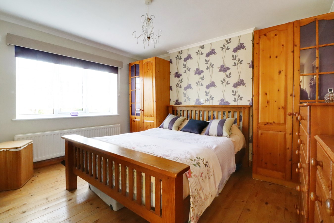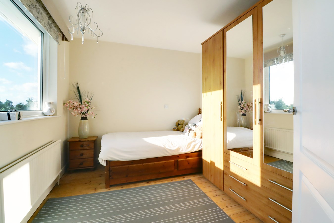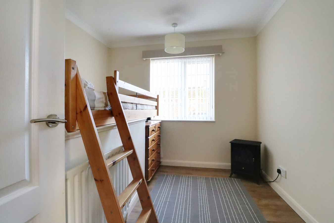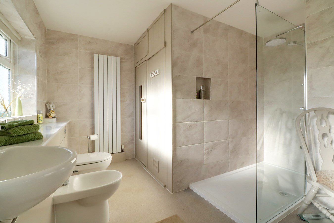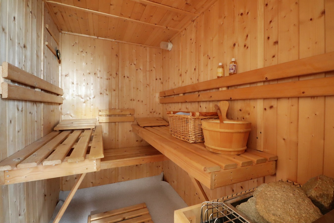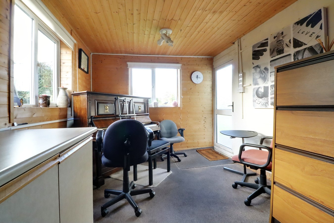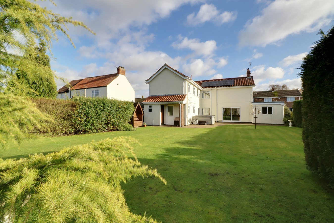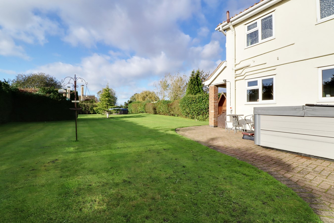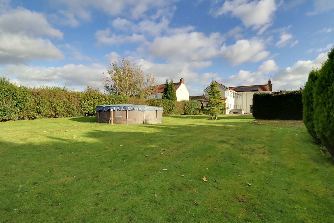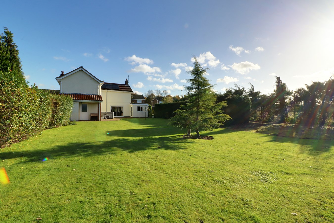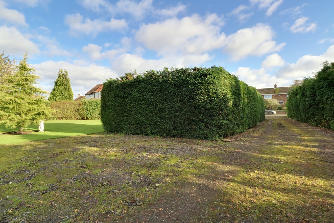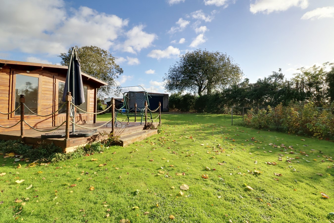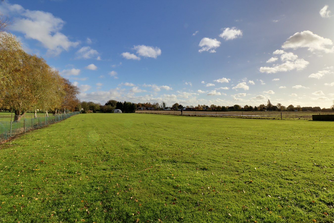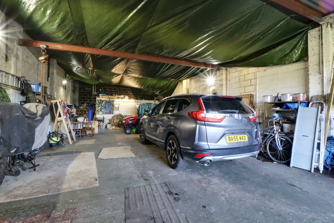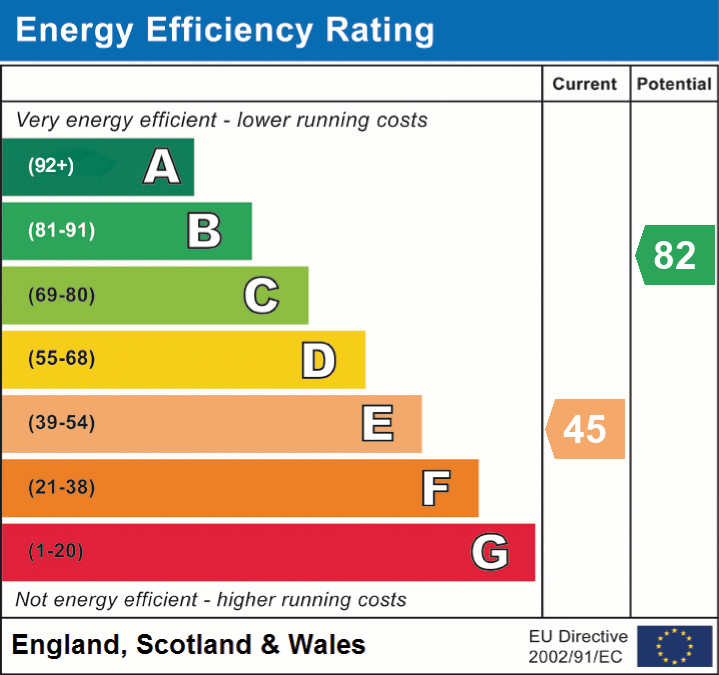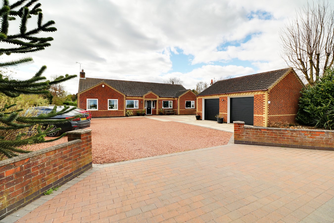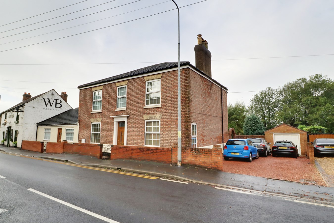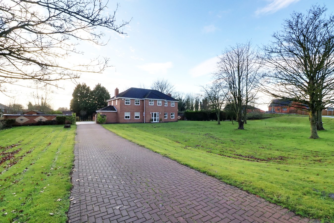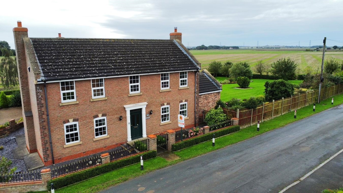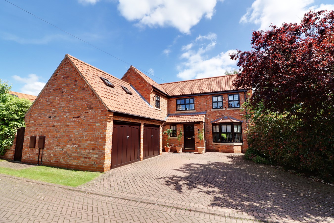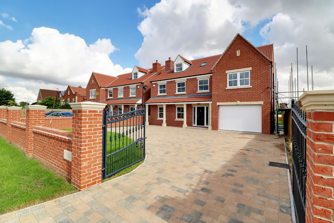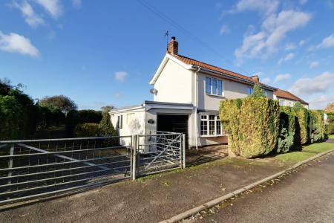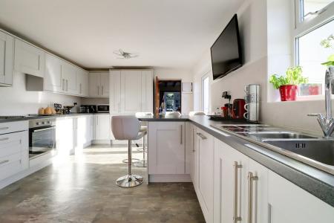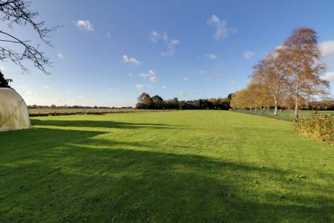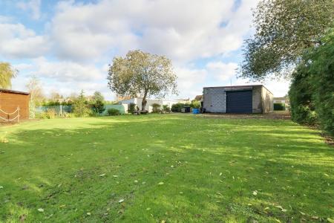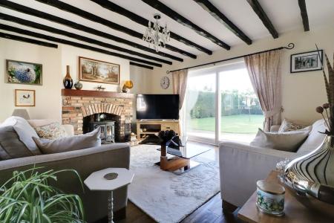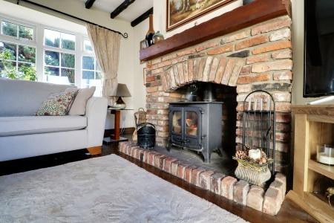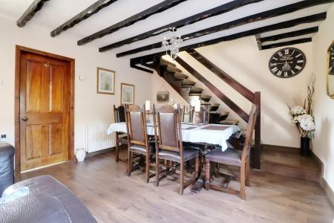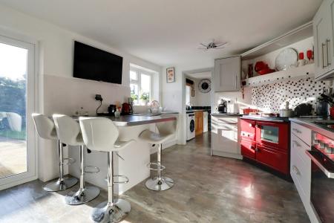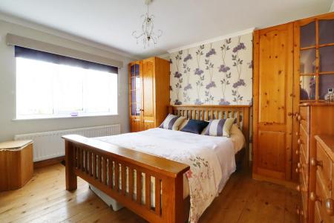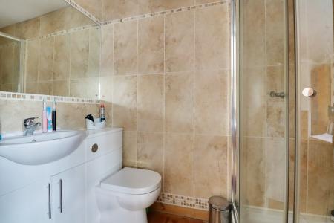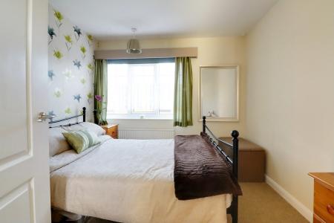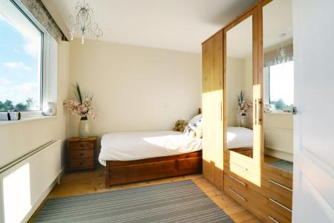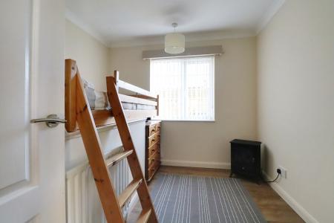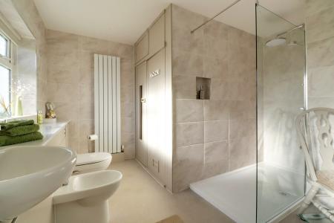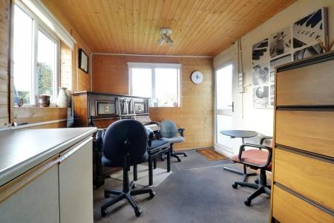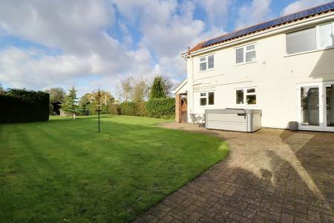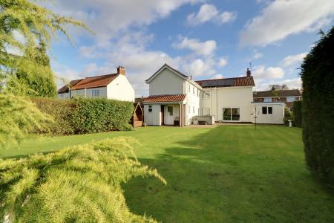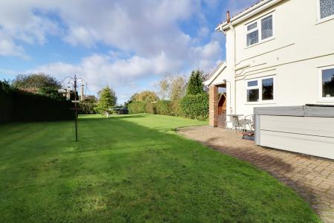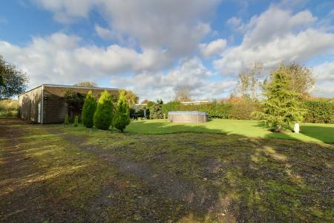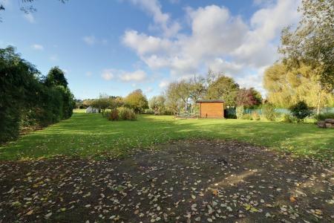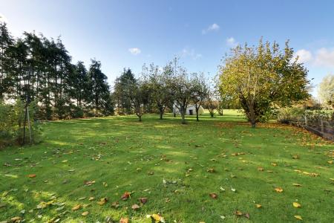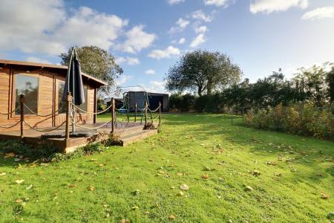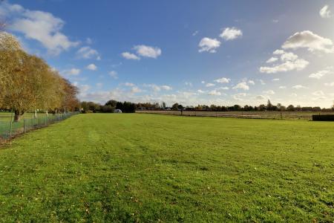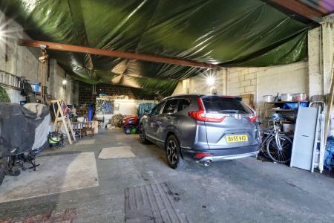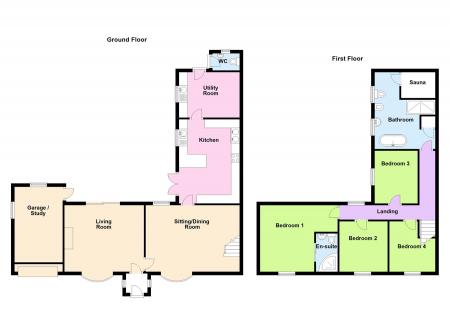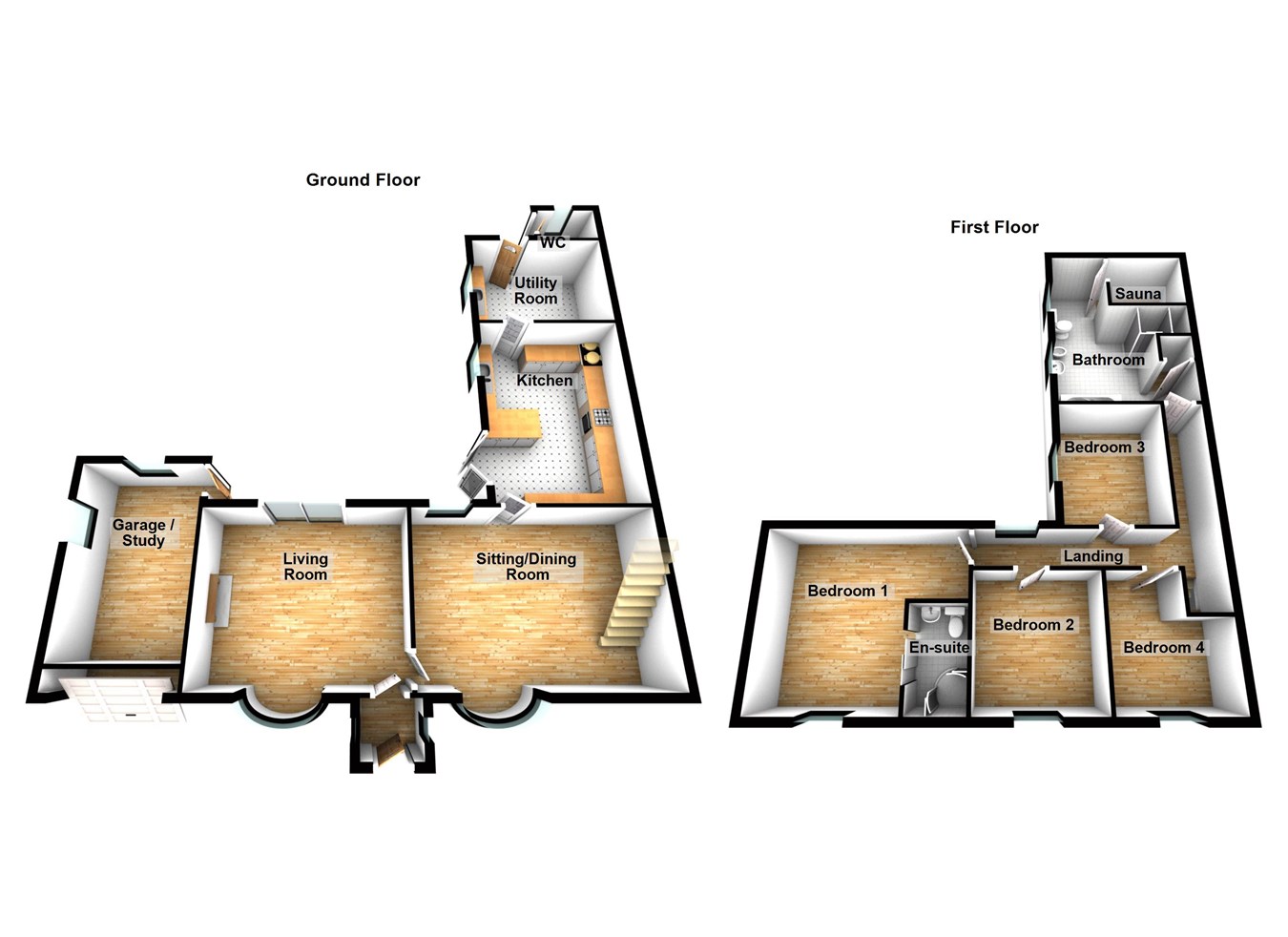- A SUPERIOR DETACHED FAMILY HOME
- TOTAL GROUNDS CIRCA 1.6 ACRES
- BEAUTIFUL PRIVATE GARDENS WITH GRASS PADDOCK
- LARGE DRIVEWAY WITH EXCELLENT OUTBUILDINGS
- LARGE WORKSHOP - APPROX. 130m2
- 2 RECEPTION ROOMS
- A MOST ATTRACTIVE FITTED BREAKFASTING KITCHEN
- 4 BEDROOMS WITH A MASTER EN-SUITE
- LUXURY FAMILY BATHROOM
- VIEWING IS ESSENTIAL TO FULLY APPRECIATE
4 Bedroom Detached House for sale in Belton
** PRIVATE GROUNDS - CIRCA 1.6 ACRES ** LARGE BLOCK BUILT WORKSHOP APPROX 130m2 ** 'Dunscroft House' is a superior detached family residence offering excellent accommodation that has been beautifully updated, ideal for a modern family comprising, front entrance porch, main living room with a feature brick fireplace and patio doors to the private formal gardens, large sitting/dining room that leads to a quality modern fitted breakfasting kitchen with further access to the gardens and to a useful rear utility room. The first floor provides 4 bedrooms with a master en-suite shower room and a large luxury family bathroom with a built in sauna. The property occupies grounds that extend to approximately 1.6 acres having an initial formal lawned garden that continues to a planted orchard, vegetable and fruit beds and a large grass paddock that would be ideal for a small horse/pony. Vehicle access is granted to the side with room for multiple cars and commercial type vehicles if needed. Attached to the side is a single garage that has been converted into a home office with the main outbuilding being a substantial block built workshop/garage of approximately 130m2. Finished with full uPvc double glazing and a modern oil fired central heating system. Viewing comes with the agents highest of recommendations. View via our Epworth office.
FRONT PORCH
1.26m x 1.12m (4' 2" x 3' 8"). With a stylish composite double glazed entrance door with patterned glazing and a large brushed aluminum pull handle, uPVC double glazed windows to either side, attractive engineered oak flooring, an internal traditional six panelled hardwood door allowing access to;
FINE LIVING ROOM
4.65m x 3.98m (15' 3" x 13' 1"). Enjoying a dual aspect with front uPVC double glazed broad bow window, rear uPVC double glazed sliding patio doors leadings to the private garden, a very handsome rustic brick built fireplace with an inset multi fuel cast iron stove on a flagged projecting hearth with brick surround, large wooden beamed mantal, beamed ceiling, TV point, feature engineered oak stripped flooring and an internal door leads through to;
LARGE SITTING/DINING ROOM
5.5m x 3.88m (18' 1" x 12' 9"). Enjoys a dual aspect with front broad uPVC double glazed bow window, further rear uPVC double glazed picture window enjoying views across the garden, attractive laminate flooring, open tread staircase allows access to the first floor accommodation with matching grab rail, beamed ceiling TV point and doors through to;
STYLISH FITTED BREAKFASTING KITCHEN
3.55m x 4.93m (11' 8" x 16' 2"). Enjoys a side uPVC double glazed French doors allowing access to the garden and matching side window. The kitchen enjoys an extensive range of dove grey coloured shaker style matching low level units and wall units with integral appliances and with complementary brushed aluminum pull handles, complementary rolled edge working surface with tiled splash backs which continues to make a breakfast bar, a one and a half bowl stainless steel sink unit with drainer to the side and block mixer tap, built in four ring electric hob with oven beneath and overhead extractor, a feature red finished oil Aga, tiled effect flooring and doors through to;
LARGE UTILITY ROOM
3.57m x 2.66m (11' 9" x 8' 9"). Enjoys side uPVC double glazed window and rear entrance door with inset patterned glazing allowing access to the garden. The utility enjoys a generous range of oak matching storage units with brushed aluminum style pull handles, complementary worktop, tiled splash backs incorporating a single stainless steel sink unit with drainer to the side and block mixer tap, space and plumbing for appliances and continuation of tiled effect flooring from the kitchen.
FIRST FLOOR LANDING
Enjoys a rear uPVC double glazed window enjoying views across the garden and doors through to;
FRONT MASTER BEDROOM 1
4.56m plus deep door opening recess x 3.79m (15’ 0” x 12’ 5”). Enjoys a front uPVC double glazed window, exposed floorboards, wall to ceiling coving and sliding doors leading to;
EN-SUITE SHOWER ROOM
1.26m x 2.3m (4’ 2” x 7’ 7”). Enjoys a modern suite in white comprising a close couple low flush WC with adjoining vanity wash hand basin, corner shower cubicle with overhead electric shower and glazed screen, continuation of exposed floorboards, majority tiling to walls and mosaic boarders.
FRONT DOUBLE BEDROOM 2
2.82m x 2.92 (9’ 3” x 9’ 7”). Enjoys a front uPVC double glazed window and loft access.
DOUBLE BEDROOM 3
2.67m x 3.09m (8’ 9” x 10’ 2”). Enjoys a side uPVC double glazed window and exposed floor boards.
BEDROOM 4
2.69m x 2.95m (8’ 10” x 9’ 8”). Enjoys a front uPVC double glazed window, attractive laminate flooring, bespoke cabin bed and wall to ceiling coving.
LUXURY REAR FITTED BATHROOM
3.54m x 4.38m (11' 7" x 14' 4"). Enjoys twin side uPVC double glazed windows with inset patterned glazing and a quality suite comprising a close couple low flush WC adjoining bidet, wash hand basin within a white polished granite style top, fitted beneath storage cabinets, large walk in shower with rain water head and part glazed screen, a free standing his and hers bath with wall mounted chrome mixer tap, feature corner fitted sauna, cushioned flooring, tiling to walls with chrome edging, chrome towel rail and an airing cupboard with cylinder tank and shelving.
GROUNDS
The property sits in beautifully kept private gardens which extends to circa 2.1 acres with a shallow front yet screened well from the road with mature evergreen hedging and with galvanized steel five bar gates providing vehicle access down the side and to the breeze block workshop allowing secure parking. The initial garden comes principally lawned and set out as formal family area with block paved patio which currently houses a hot tub and access to a sheltered rear entrance door, the gardens continue beyond the workshop where there is a planted orchard with mature fruit trees, fruit and vegetable beds and a continuation of lawned area creating an excellent paddock type arrangement ideal for anyone having equestrian interest.
ATTACHED GARAGE
Attached to the side of the property is a converted garage measuring approx. 2.82m x 4.96m (9' 3" x 16' 3") which still retains its front up and over door if a purchaser wishes to convert it back, the garage has been internally pined cladded with fitted store cabinets, rear and side uPVC windows with matching entrance door with internal power and lighting and currently provides the owners with a very pleasant music room.
WORKSHOP
A key outbuilding is a substantial breeze block barn/workshop which measures approx. 7.7m x 16.75m (25' 3" x 54' 11") reducing to 14m (45' 11") enjoying a large electric remote operated roller door which is high enough to allow entry for a commercial vehicle or caravan or motorhome, side uPVC personal door internal power and lighting and within the footprint provides a useful store which measures approx. 5.4m x 2.74m (17' 9" x 9' 0").
SERVICES
Full fibre broadband
Important information
This is a Freehold property.
Property Ref: 14608110_26937858
Similar Properties
4 Bedroom Detached Bungalow | Offers in region of £550,000
** OPEN PADDOCK VIEWS TO THE FRONT & REAR ** OVER 2000 SQ FT ** 'Turbary Lodge' is a fine individual executive detached...
4 Bedroom Link Detached House | Offers in region of £550,000
** ADJOINING INDEPENDENT 2 BEDROOM ANNEX ** TOWN CENTRE LOCATION ** LARGE PRIVATE GARDEN ** 6 BEDROOMS IN TOTAL ** A rar...
5 Bedroom Detached House | Offers in region of £550,000
** NO UPWARD CHAIN ** 'Akland House' offers a rare opportunity to purchase a fine executive detached family residence of...
West Street, West Butterwick, DN17
5 Bedroom Detached House | Offers in region of £599,950
** STUNNING OPEN VIEWS ** CIRCA 0.75 ACRE PLOT ** APPROX. 3100 SQ FT ** ON LINE VIEWING BY THE VIRTUAL TOUR OR THE OWNER...
5 Bedroom Detached House | Offers in excess of £600,000
** LUXURY FAMILY HOME & DETACHED ANNEX/HOME OFFICE ** APPROX 2600 SQ FT ** A luxury detached modern home situated privat...
5 Bedroom Detached House | Offers in region of £612,500
** 4000 SQ FT ** A rare opportunity to purchase a fine executive brand-new detached house offering well-appointed accomm...
How much is your home worth?
Use our short form to request a valuation of your property.
Request a Valuation




