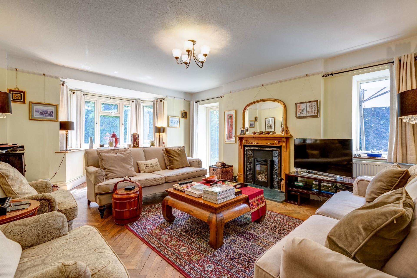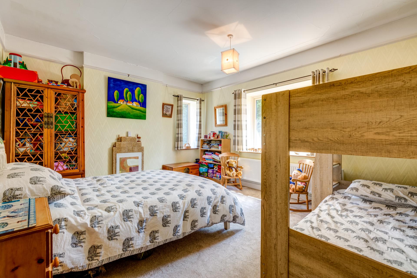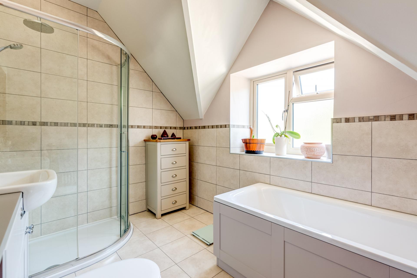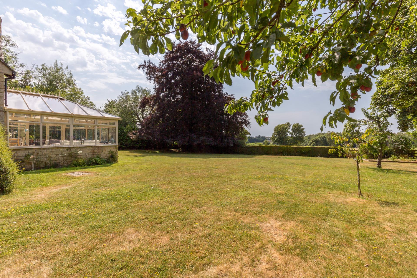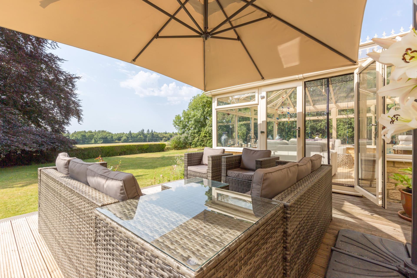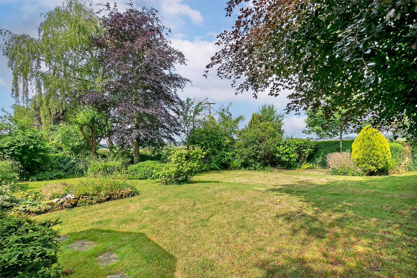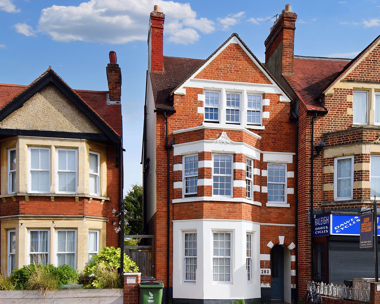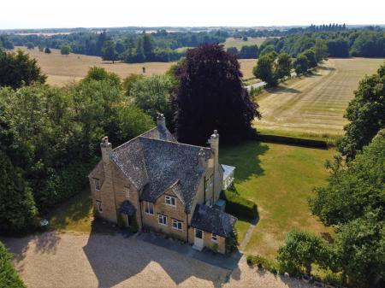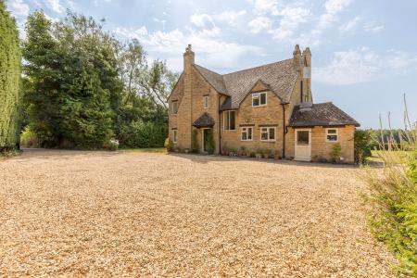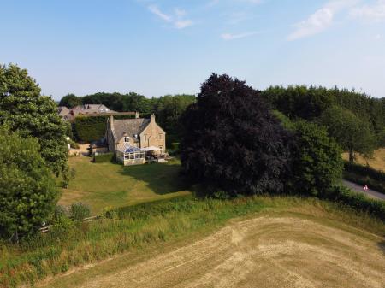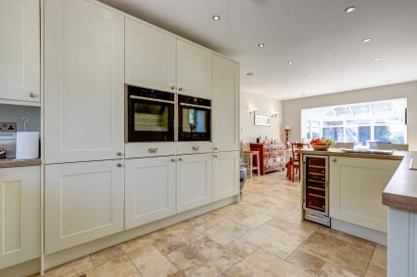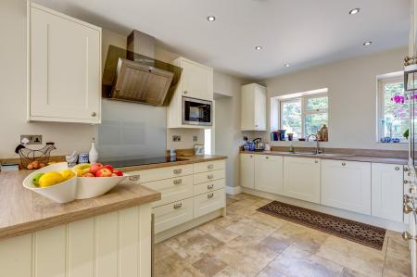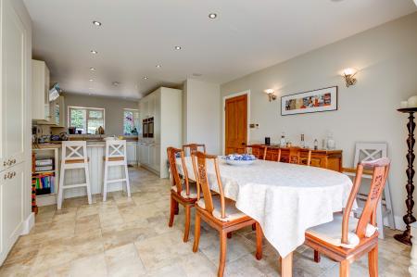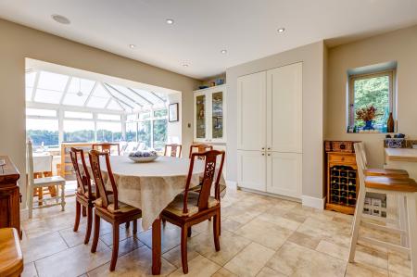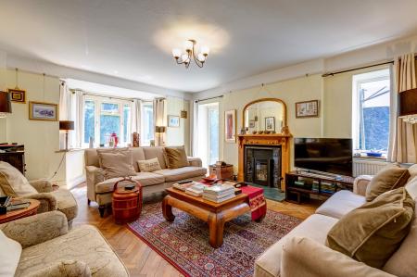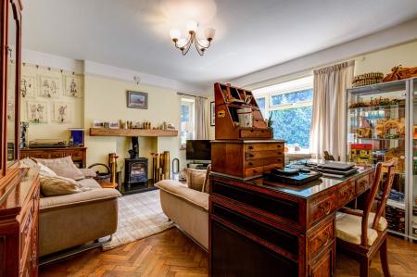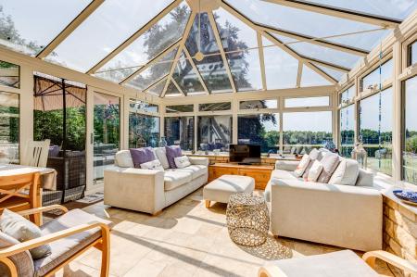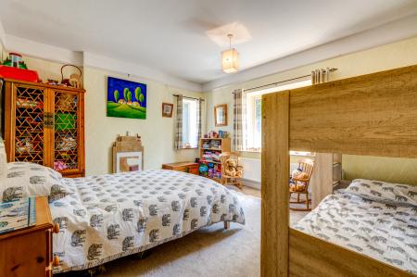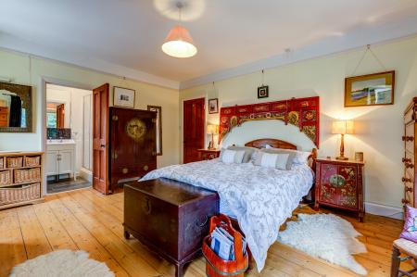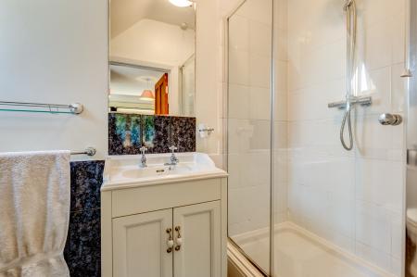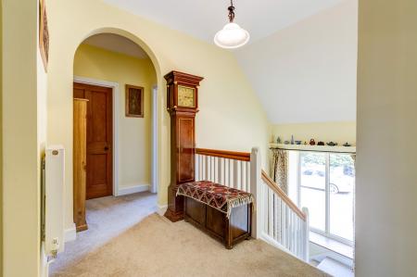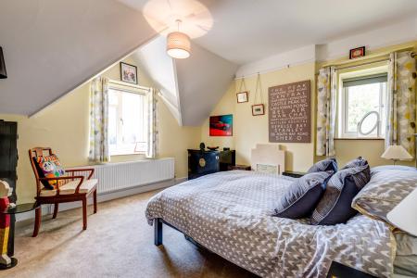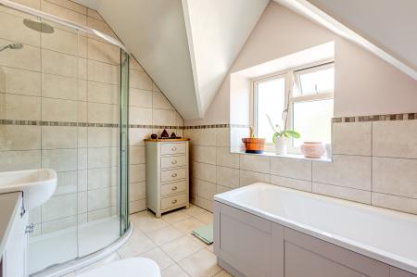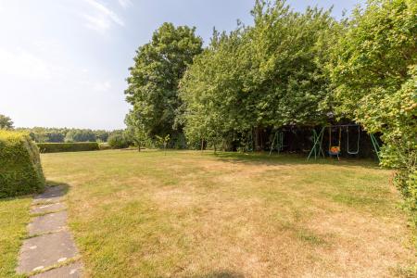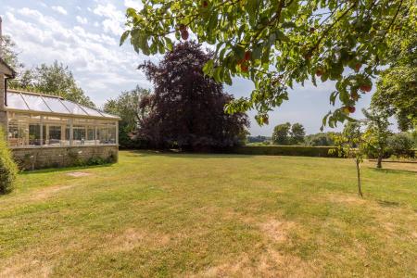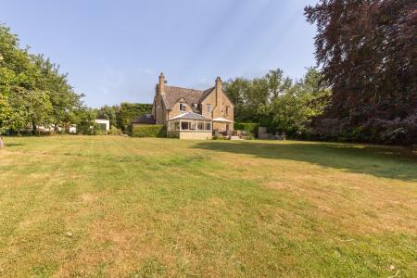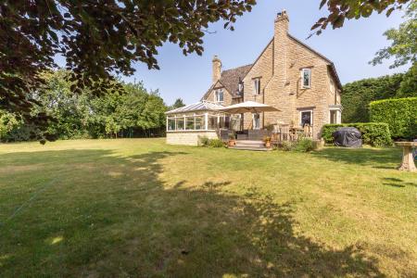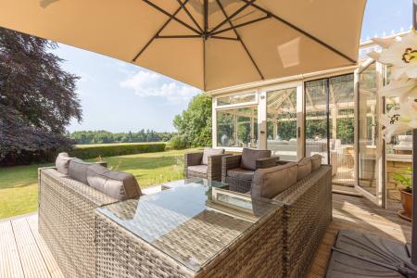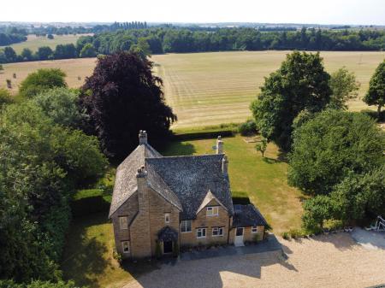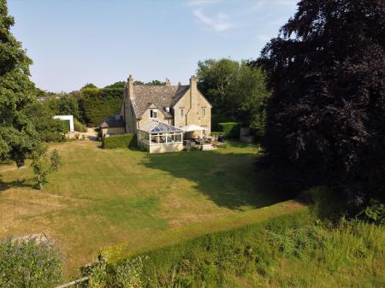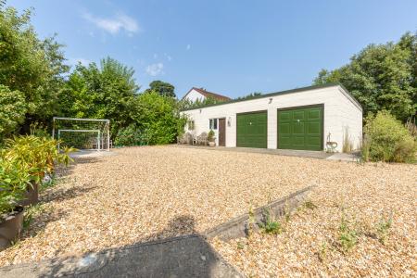- Half an acre of grounds
- Over 2,000 sq. ft. of living accomodation
- Detached workshop, home office and garaging
- Substantial Loft space with potential to convert (STP)
- Stunning Period Features (including a striking covered well)
- Large kitchen/dining space
- Countryside Views
- Less than 10 miles to Oxford Parkway, M40, Woodstock and Banbury
- 17 Minutes from Soho Farmhouse
- Book viewings at ARPropertyPartners.co.uk
3 Bedroom House for sale in Bicester
A handsome detached family residence on a substantial plot, located in a rural but accessible location which overlooks open countryside.
Half Acre is a substantial late 1920s-built home which benefits from a wealth of character features and has been beautifully and thoughtfully extended to create generous accommodation over two floors.
The ground floor benefits from a grand entrance hall with an impressive original staircase and sizeable cloakroom. There are two splendid reception rooms with open fires and original parquet flooring, with the principal reception room enjoying views over the grounds and the countryside beyond. The beautifully fitted luxury kitchen leads into a dining space which opens into a magnificent garden room providing access to the outside entertaining area. One of the most striking features of the ground floor can be found in the utility room where there is a 45’ deep illuminated well to wow your guests. It has a glazed walkover top so there is no risk of losing anything precious down there.
The character features continue upstairs with exposed timber flooring, picture rails and feature fireplaces. The master bedroom is situated directly above the main reception room and with the high ceilings, it’s vast in scope. It has a well-fitted en-suite shower room. There are two further large double bedrooms, a family bathroom, a storeroom and a useful box room/cot room which is currently used as a walk-in wardrobe. There is a generous loft space which has been conveniently boarded and has power, lighting and a double-glazed window to provide natural light. If the loft was to be converted (which would require the necessary planning and consent) into a further bedroom, it would have some of the most enviable views in Oxfordshire.
Outside, there is a large gravel driveway providing access to a double garage with a separate workshop and an additional room that would make an exceptional gym, cinema, or home office. The grounds extend to all four sides of the house with mature hedge borders, extensive lawns and mature flower and shrub beds. There is a large area for entertaining, thoughtfully positioned to take in views over open countryside and with its westerly aspect, enjoy the long evening sun.
The house is situated in the hamlet of Hopcrofts Holt and is surrounded by rolling countryside. Hopcrofts Holt only has a handful of residential dwellings. These have the benefit of a well-stocked local shop and a friendly hotel/bar/restaurant all within walking distance. In addition, the desirable Soho Farmhouse Lifestyle Club is just 7 miles away and there is a railway station 1.2 miles away (approx. 20 min walk) at Lower Heyford. There are long circular countryside walks accessible nearby with one taking in the Red Lion Pub in neighbouring Steeple Aston. A number of the North Oxford independent schools also have a bus drop-off and collection point at Hopcrofts holt.
Important information
This is a Freehold property.
Property Ref: EAXML10375_11555301
Similar Properties
Yarnton, Oxfordshire - Ref: AJR
4 Bedroom House | Asking Price £1,150,000
Situated in the highly sought-after village of Yarnton, this impressive modern stone-built detached residence occupies...
Wootton Village, Oxford Ref: AJR/FD
5 Bedroom House | Asking Price £950,000
Introducing a captivating five-bedroom detached family house situated in a highly sought-after village, boasting picture...
Crawley Road, Witney - Ref : SB
5 Bedroom Bungalow | Asking Price £800,000
Up the private road you will find a beautiful detached five-bedroom family home greeted by plenty of parking on the bloc...
Iffley Road, Oxford Ref AJR/FD
8 Bedroom Semi-Detached House | Asking Price £1,700,000
Situated less than half an hour walking distance from the heart of this historic university town, and with the benefit o...
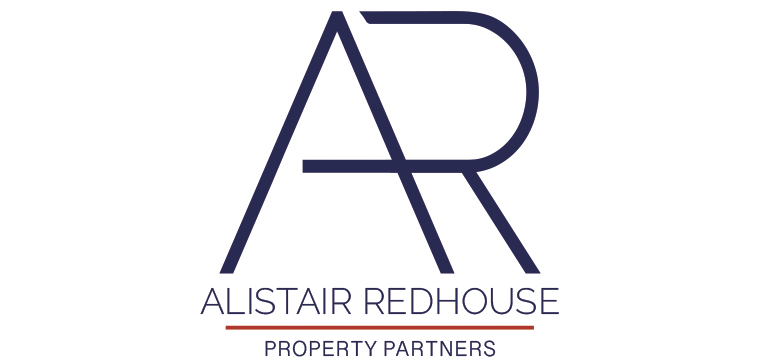
Alistair Redhouse (Kidlington)
65 High Street, Kidlington, Oxfordshire, OX5 2DN
How much is your home worth?
Use our short form to request a valuation of your property.
Request a Valuation







