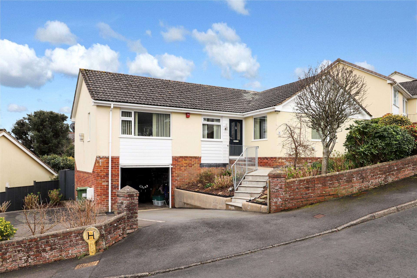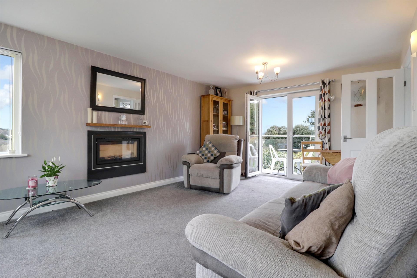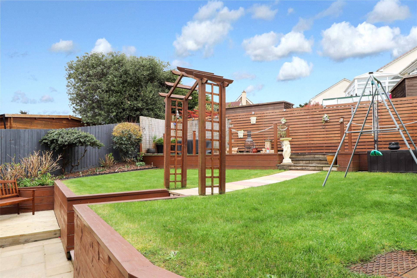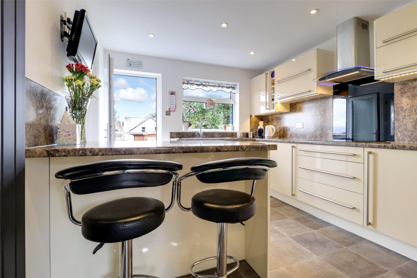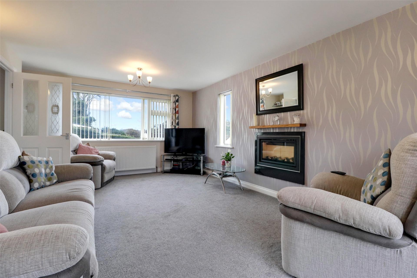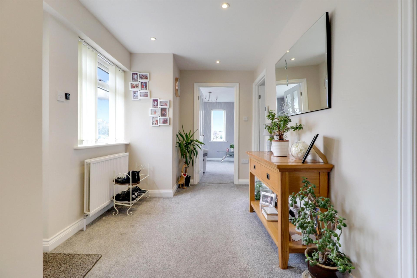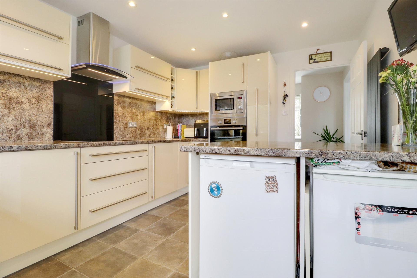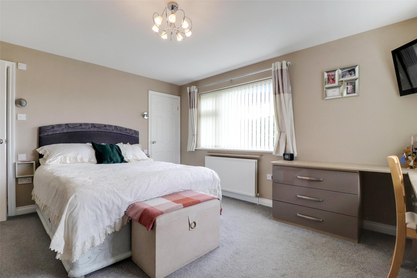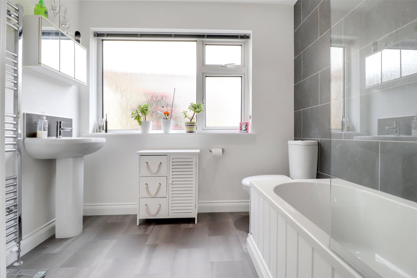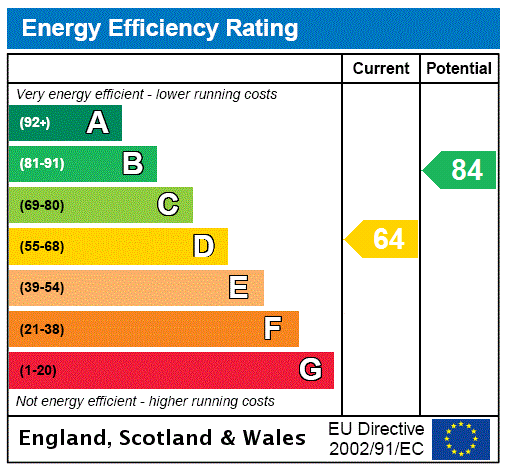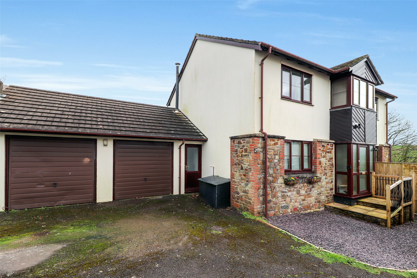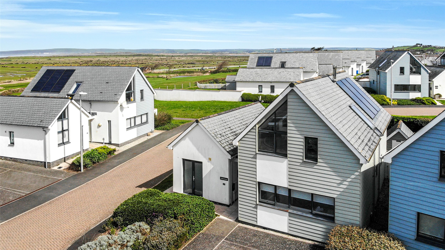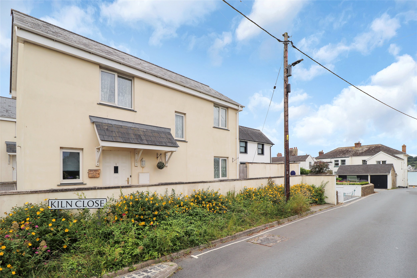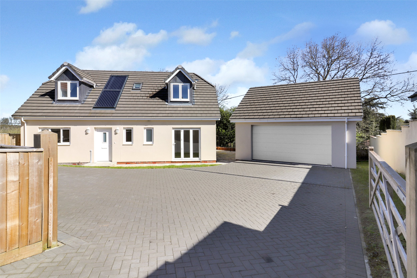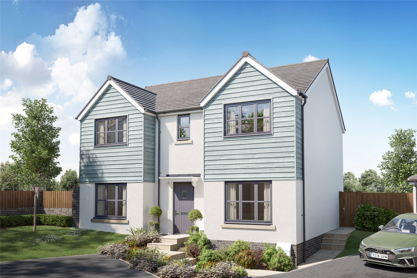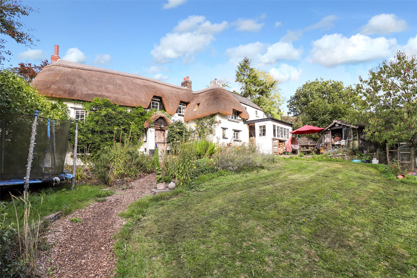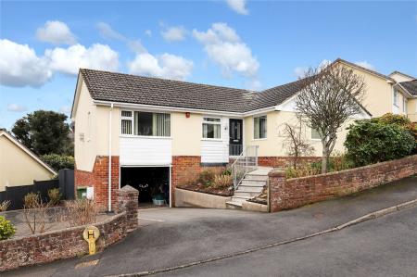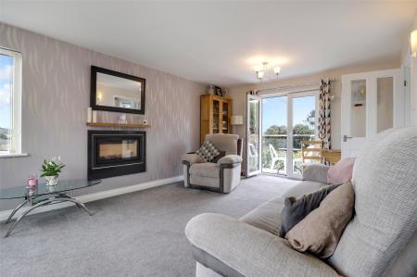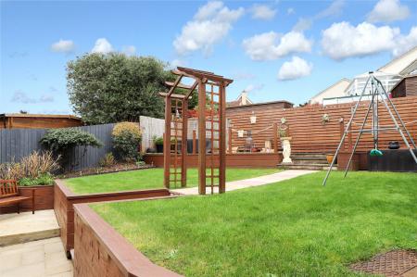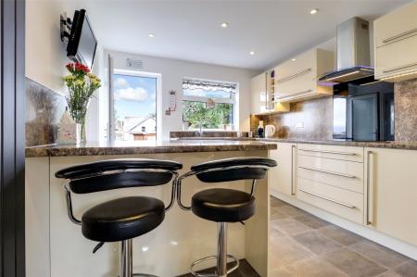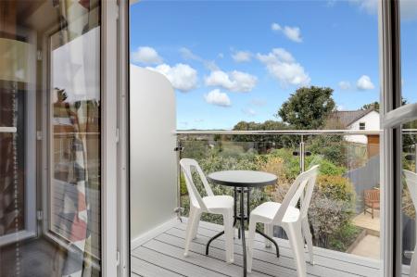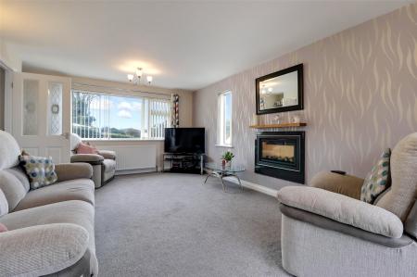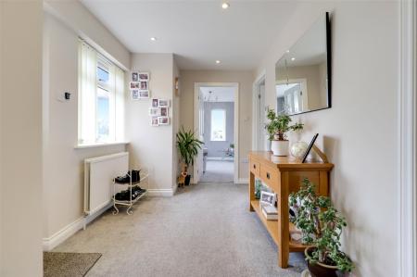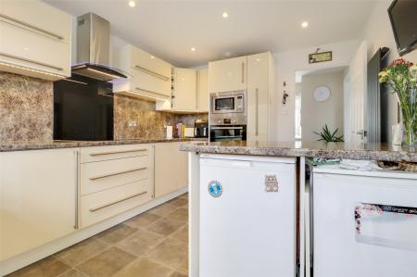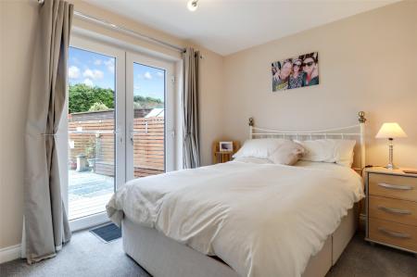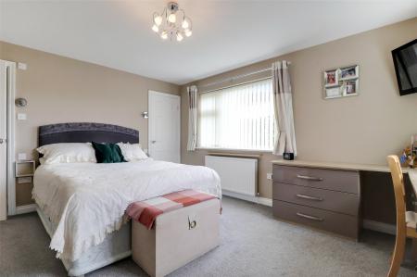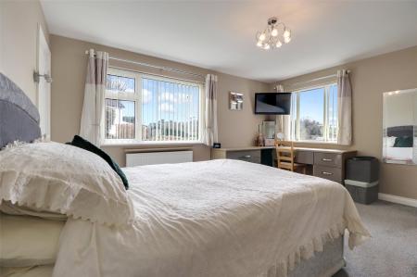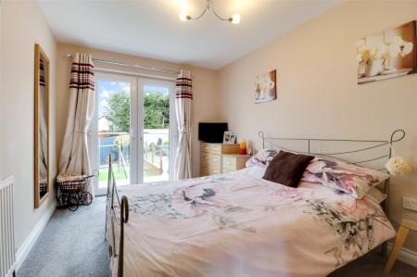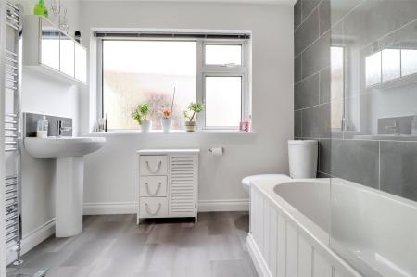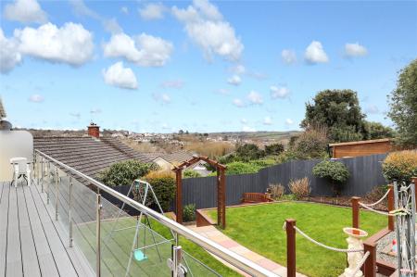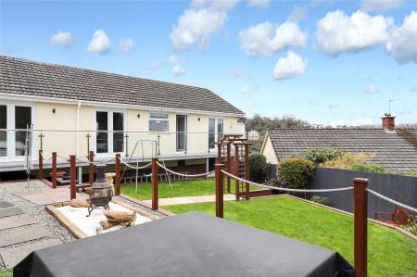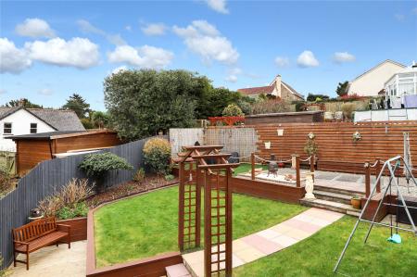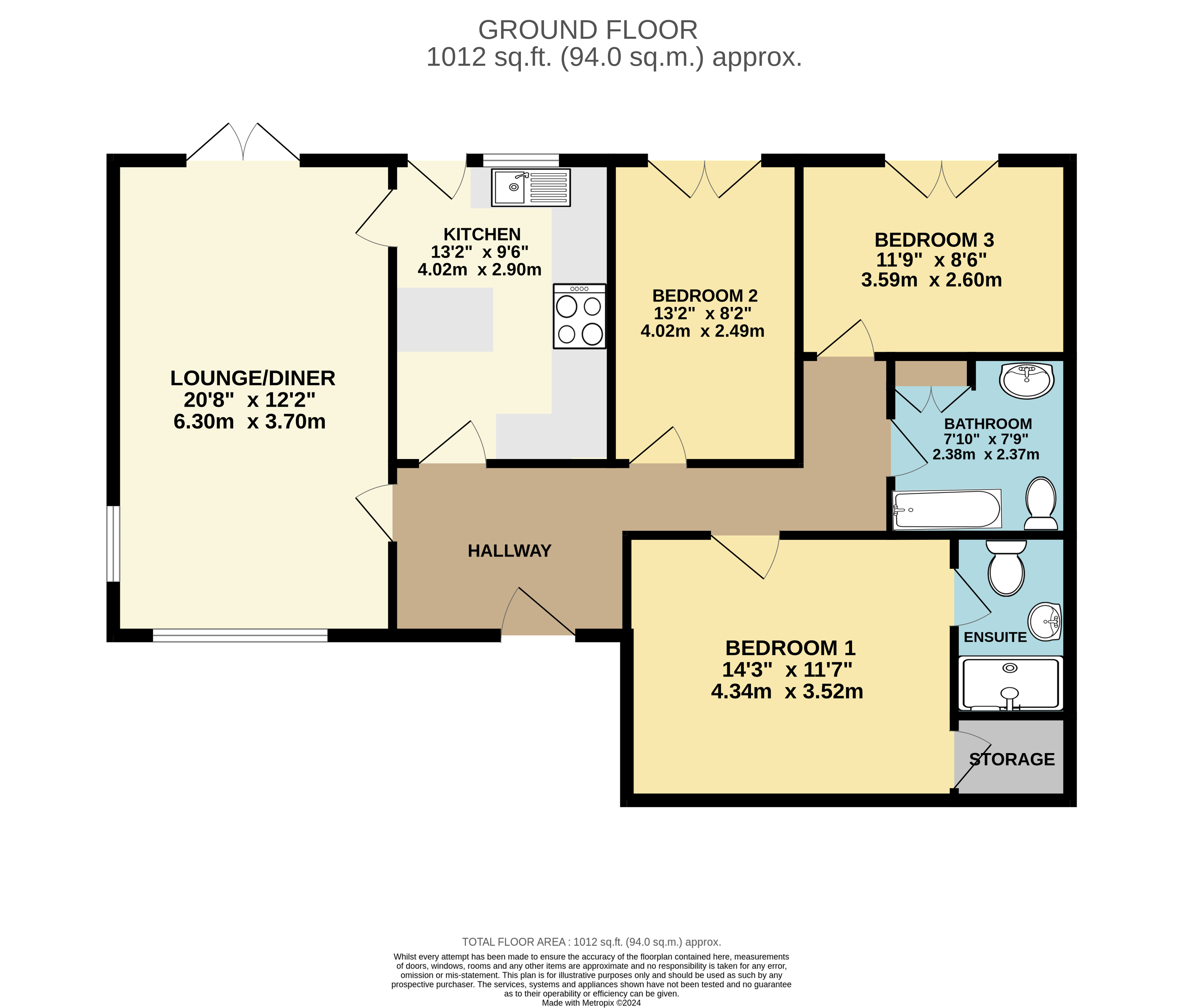- QUIET AND POPULAR LOCATION
- OFFERED WITH NO ONWARD CHAIN
- THREE DOUBLE BEDROOMS
- TASTEFUL FITTED KITCHEN
- MAINS GAS CENTRAL HEATING
- UPVC DOUBLE GLAZING
- TRIPLE ASPECT LIVING ROOM
- LOVELY TENDED GARDENS
- GARAGE AND DRIVEWAY
3 Bedroom Detached House for sale in Bideford
QUIET AND POPULAR LOCATION
OFFERED WITH NO ONWARD CHAIN
THREE DOUBLE BEDROOMS
TASTEFUL FITTED KITCHEN
MAINS GAS CENTRAL HEATING
UPVC DOUBLE GLAZING
TRIPLE ASPECT LIVING ROOM
LOVELY TENDED GARDENS
GARAGE AND DRIVEWAY
Webbers are pleased to bring to the market this well-presented bungalow which was completed renovated in 2015 and was re-wired and re-plumbed.
Upon entering the bungalow, you are greeting by a spacious hallway with doors leading to all principal rooms.
Upon entering the bungalow, you are greeted by a spacious hallway with doors leading to all principal rooms. Internally, the home comprises of an impressive 20ft triple aspect living room offering ample room for sizeable furniture. There is also a feature Gazco remote controlled, living flame gas fire, creating a lovely focal point. At the rear of the room you will find French doors that lead onto the balcony where the fantastic views can be enjoyed.
The kitchen / diner is located just off the living area and is well equipped with a range of base and eye level units, a four-ring electric hob and oven, space for a fridge and freezer and black composite sink inset into the worktop which is complimented by a large double-glazed window allowing for a beautiful outlook.
There are three well-proportioned double bedrooms with the master room being especially sizeable. This room benefits from a useful white three-piece en-suite featuring a walk-in shower, a walk-in wardrobe and an array of fitted storage units.
The home also features a contemporary family bathroom which has been recently renovated to a high standard by the current owners and comprises of a bathtub with shower over, WC and sink as well as a heated towel rail for comfort, there is also a useful storage cupboard.
The home also features a contemporay family bathroom which has been recently renovated to a high standard by the current owners and comprises of a bathtub with shower over, WC and sink as well as a heated towel rail for comfort, there is also a useful storage cupboard.
To the rear of the property is an impressive stainless steel and glass balcony that stretches across the width of the home making full use of the far-reaching views over Bideford towards the estuary. The rear garden has been tastefully landscaped and provides raised flower beds and a lawned area in addition to plenty of space for garden furniture to be enjoyed in the summer months.
You will also find gated access to the front of the property in addition to rear access to the garage. The larger than average garage, which has an electric door is a handy space with stainless steel sink, hot and cold water and plumbing for a washing machine, as well as ample storage.
Directly in front of the garage is the driveway which offers off-road parking for three vehicles.
Entrance Hall
Lounge/Diner 20'8" x 12'2" (6.3m x 3.7m).
Kitchen 13'2" x 9'6" (4.01m x 2.9m).
Bedroom 2 13'2" x 8'2" (4.01m x 2.5m).
Bedroom 3 11'9" x 8'6" (3.58m x 2.6m).
Bathroom 7'10" x 7'9" (2.4m x 2.36m).
Bedroom 1 14'3" x 11'7" (4.34m x 3.53m).
Ensuite
Garage 20'8" x 12'1" (6.3m x 3.68m).
Tenure Freehold
EPC D
Services All mains services connected
Viewings Stricly with the sole selling agent
Estimated rental income Based on these details, our Lettings & Property Management Department suggest an achievable gross monthly rental income of £950 - £1050 subject to any necessary works and legal requirements (estimated Febuary 2024). This is a guide only and should not be relied upon for mortgage or finance purposes. Rental values can change and a formal valuation will be required to provide a precise market appraisal. Purchasers should be aware that any property let out must currently achieve a minimum band E on the EPC rating.
From Bideford Quay, proceed to the top of the High Street and turn right at the top into Pitt Lane. Continue along this road and upon arriving at a mini roundabout taking the first exit into Northdown Road. Proceed towards the top of the hill where Middleton Road can be found on the right hand side and the property can be found on the right clearly displayed number 8.
Important information
This is a Freehold property.
Property Ref: 55651_BID210006
Similar Properties
Springfield, Hartland, Bideford
5 Bedroom Detached House | Guide Price £435,000
"WELL PRESENTED FIVE BEDROOM DETACHED HOME SITUATED IN POPULAR VILLAGE LOCATION WITH COUNTRYSIDE VIEWS" This spacious fa...
Greenway Drive, Westward Ho!, Bideford
3 Bedroom Detached House | Guide Price £435,000
*VIEWINGS TO TAKE PLACE BETWEEN APRIL 27TH & MAY 16TH PLEASE BOOK YOUR VIEWING APPOINTMENT *"CLOSE PROXIMITY OF THE BEAC...
3 Bedroom Detached House | Guide Price £425,000
"NO ONWARD CHAIN - WELL PRESENTED THREE BEDROOM DETACHED HOME JUST A STONES THROW FROM THE BEACH" This modern 3 bedroom...
Merryfield Road, Bideford, Devon
3 Bedroom Detached Bungalow | Guide Price £440,000
"THREE BEDROOM DETACHED CHALET STYLE BUNGALOW WITH DOUBLE GARAGE AND WITH GATED DRIVEWAY"23 Merryfield Road is a delight...
Foxglove View, Southwood Meadows, Buckland Brewer
4 Bedroom Detached House | £444,995
Home 15 - The Wisteria - a 4 bedroom detached house with garage and parking.EPC & Council Tax Band - TBC
Cranberry, Weare Gifford, Bideford
3 Bedroom Detached House | Guide Price £445,000
"HISTORIC GRADE II LISTED THATCHED COTTAGE DATING BACK TO THE 16TH CENTURY" this characterful cottage offers flexible ac...
How much is your home worth?
Use our short form to request a valuation of your property.
Request a Valuation

