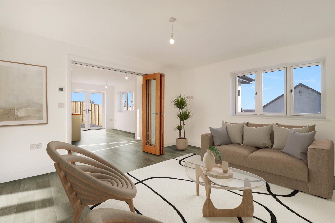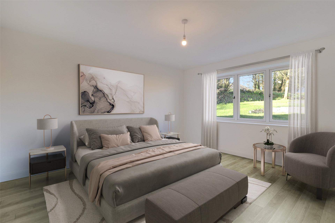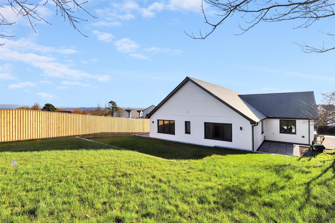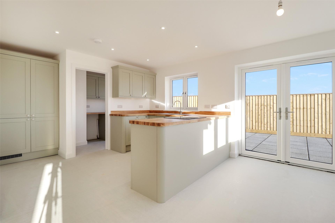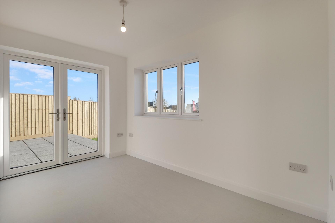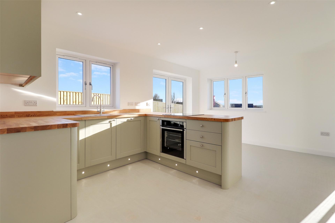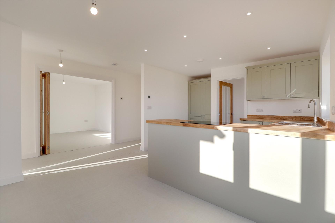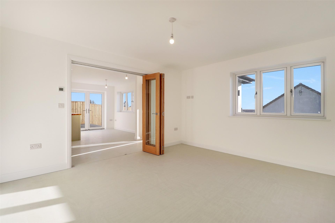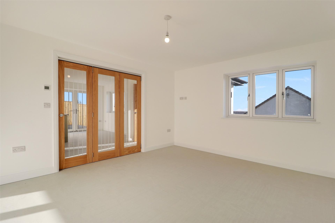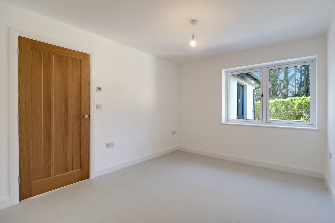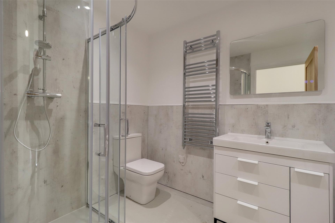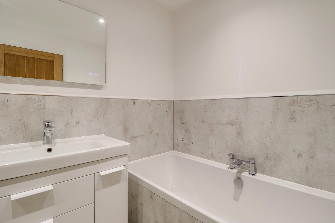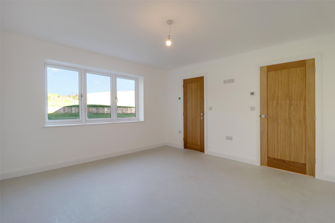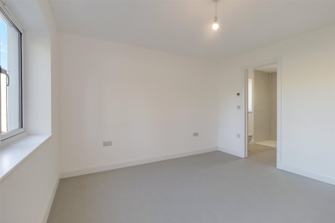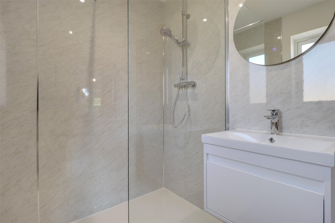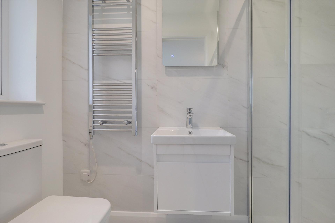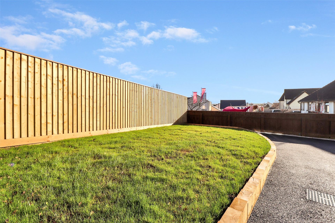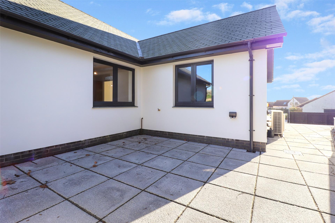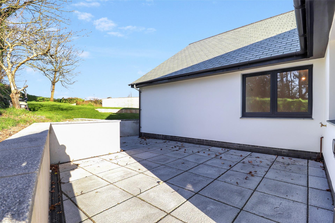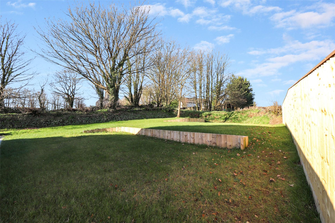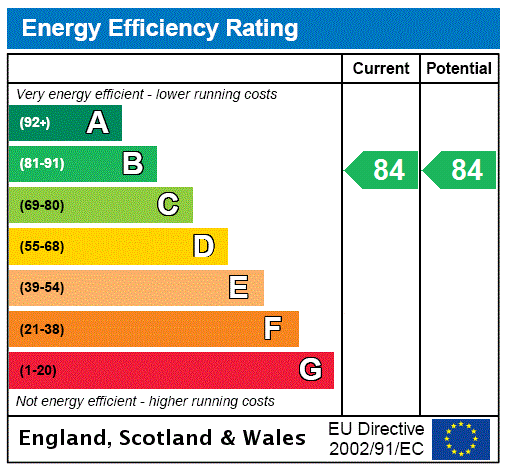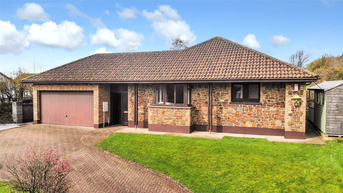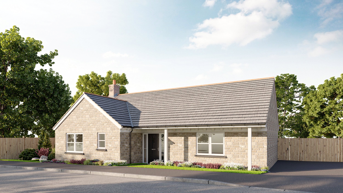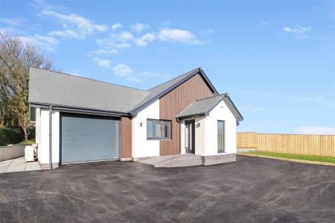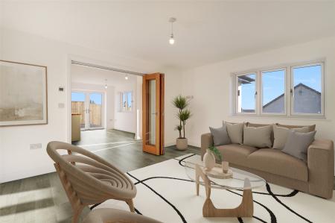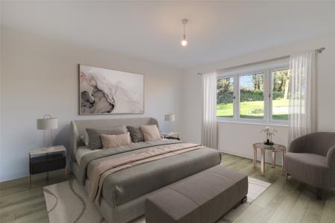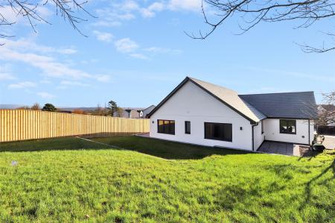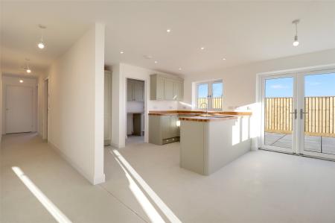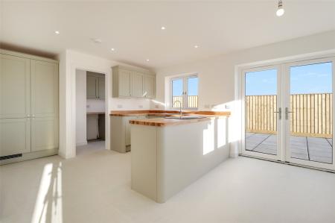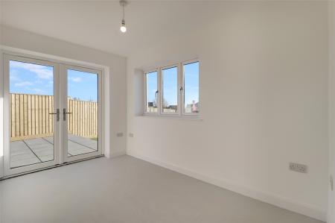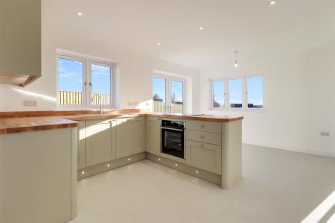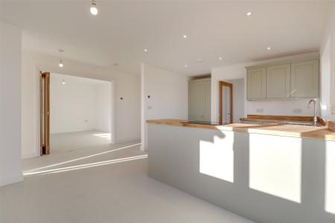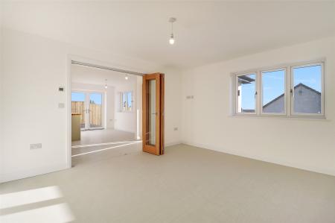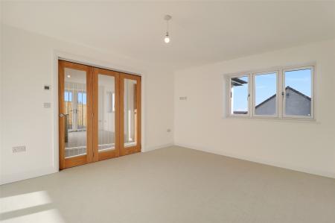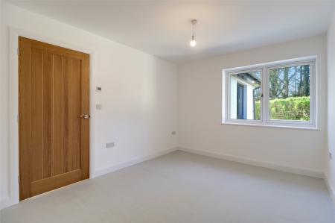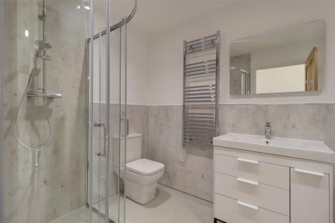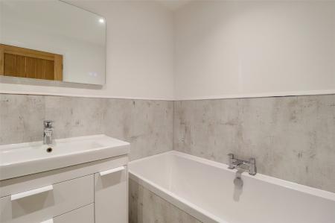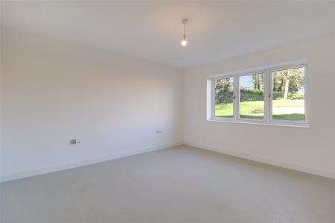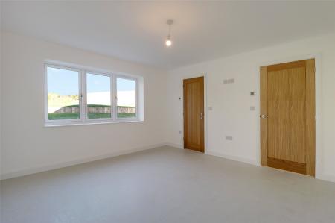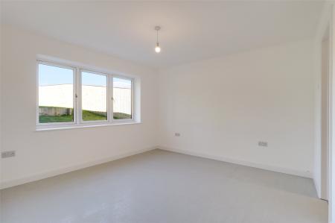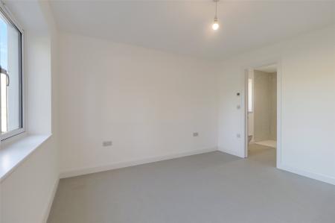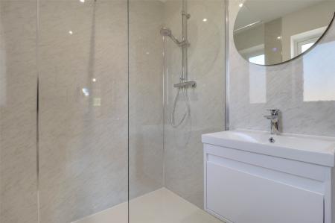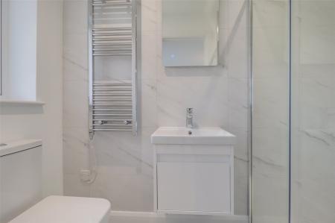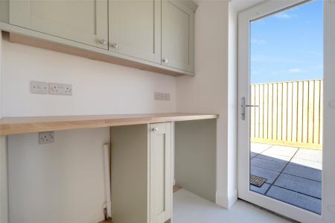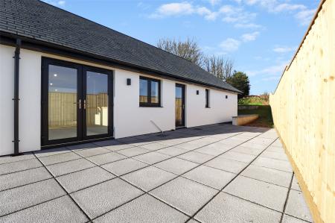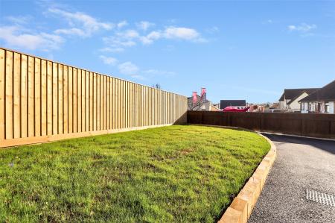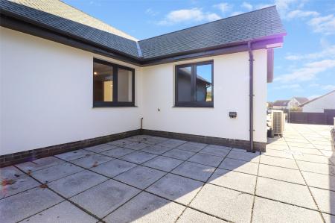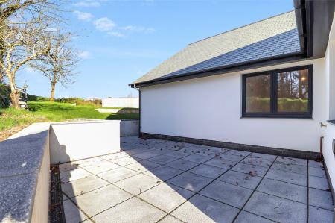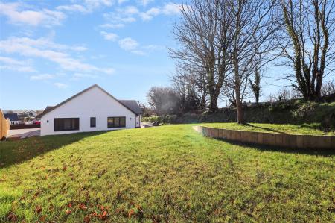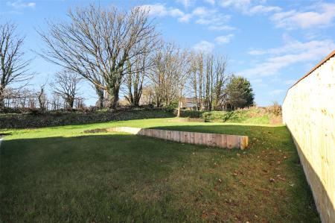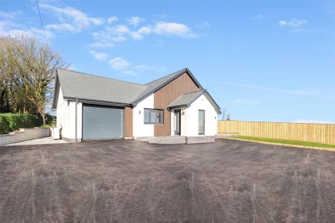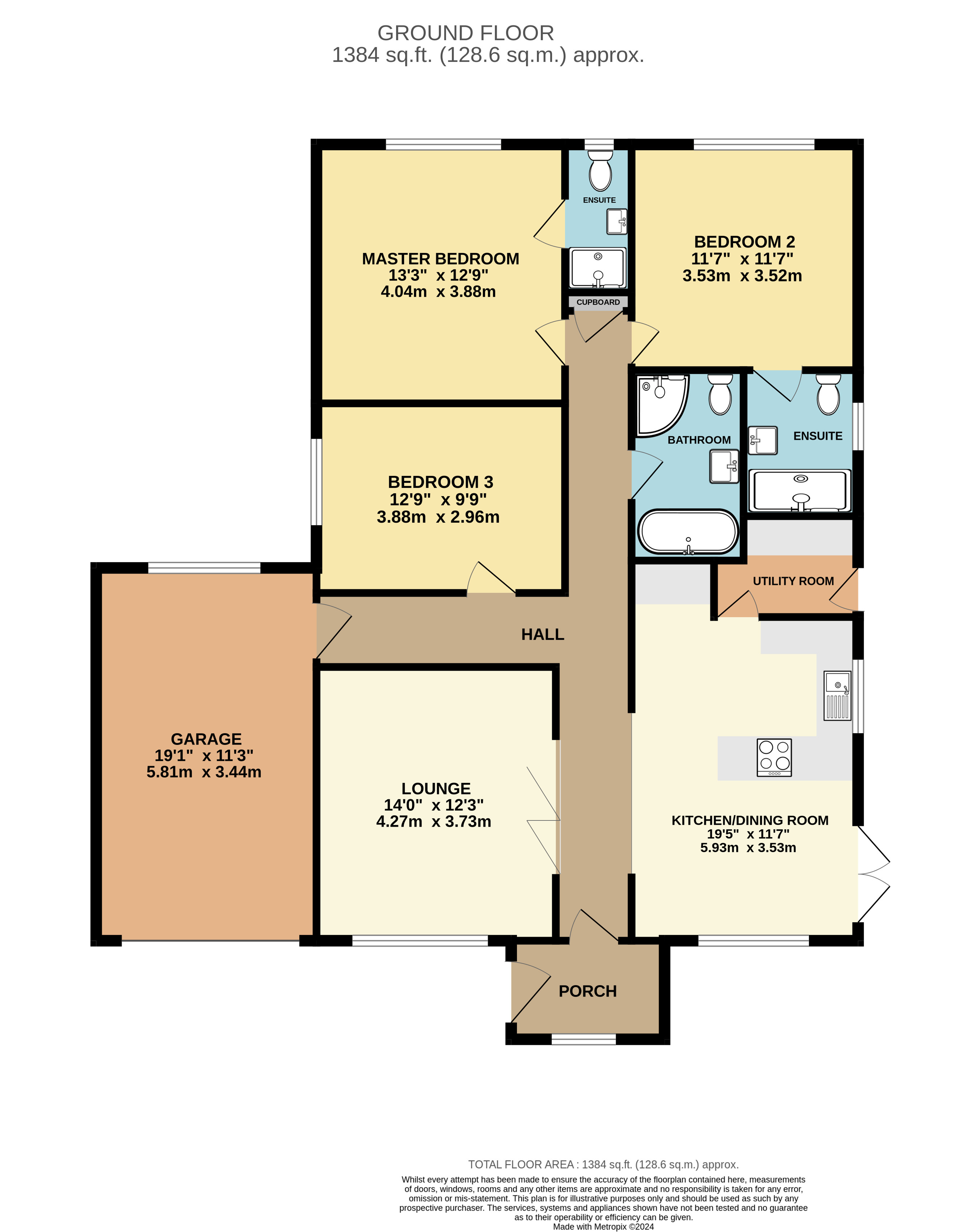- NO ONWARD CHAIN
- BRAND NEW INDIVIDUAL DETACHED BUNGALOW
- GARAGE AND OFF ROAD PARKING
- GENEROUS REAR GARDEN
- AIR SOURCE HEAT PUMP
- MODERN FITTED KITCHEN AND BATHROOMS
- UNDERFLOOR HEATING
- OPEN PLAN KITCHEN / DINING ROOM
3 Bedroom Detached House for sale in Bideford
NO ONWARD CHAIN
BRAND NEW INDIVIDUAL DETACHED BUNGALOW
GARAGE AND OFF ROAD PARKING
GENEROUS REAR GARDEN
AIR SOURCE HEAT PUMP
MODERN FITTED KITCHEN AND BATHROOMS
UNDERFLOOR HEATING
OPEN PLAN KITCHEN / DINING ROOM
6 Southwood Meadows offers discerning buyers the chance to purchase this brand new, recently built bungalow, situated in the sought-after village of Buckland Brewer and overlooked by the church. Offering a spacious modern fitted kitchen / dining area, separate living room with zonal underfloor heating, a garage, electric charging point and ample outdoor space.
Distinguished by its modern façade, this contemporary residence sets itself apart from others. Its exterior blends smooth white render and wooden cladding and has a ramp to the front door, making this property wheelchair friendly. The property opens directly into a porchway with a further door leading to a main hallway with oak, wooden doors accessing all principle rooms.
The large open plan kitchen / dining room offers a modern, sleek kitchen with wooden work surfaces and multiple eye and base level units. The kitchen has an electric hob, oven and integrated fridge / freezer and dishwasher with access into a separate utility room with space for washing facilities. There is also a door leading out from the utility that allows for useful access to the outside of the property. The dining area has ample space for dining room table and chairs, with French doors that open onto the side patio. This really is an ideal hub for socialising with family and friends.
The living room is accessed through tri-fold doors that open into the light and airy lounge. This space has plenty of room for sizeable furniture and overlooks the front of the property, an ideal spot for relaxing after a long day.
The property has the benefit of three double bedrooms, with the largest two overlooking the rear of the bungalow and both featuring a fitted, en-suite shower room, comprising of WC, wash hand basin and walk-in shower, with towel rail for comfort. With the third bedroom having easy access to the family bathroom, comprising of WC, wash hand basin, large corner shower and separate bath.
There is an internal door, giving access to the garage, which is larger than a standard garage whilst to the outside you will find the property has ample parking for many vehicles. The property benefits from multiple areas to soak in the rural sunshine, thanks to its full, 360 degree access. The front of the property has a lawned area which would be perfect if you wanted to grow your own vegetables and to the side, is a patio area with plenty of space for garden table and chairs and would be perfect to enjoy al-fresco dining."
From the patio a path leads to the rear of the property where you will find an elevated, generous garden over two levels where you can enjoy views of the rolling, Devon countryside There is also a further patio area tucked away to the rear of the garage. NB. Images with Flooring & furniture are CGI as the property is not furnished or includes flooring.
Porch 5'1" x 7'10" (1.55m x 2.4m).
Hallway
Lounge 12'3" x 14 (3.73m x 14).
Kitchen Dining Room 11'7" x 19'5" (3.53m x 5.92m).
Master Bedroom 12'9" x 13'3" (3.89m x 4.04m).
En-suite 3'5" x 7'7" (1.04m x 2.3m).
Bedroom 2 11'7" x 11'7" (3.53m x 3.53m).
En-suite 7'6" x 5'10" (2.29m x 1.78m).
Bedroom 3 12'9" x 9'8" (3.89m x 2.95m).
Bathroom 6'1" x 9'9" (1.85m x 2.97m).
Garage 19'1" x 11'3" (5.82m x 3.43m).
Tenure Freehold
Viewings Strictly by appointment only
Services Mains electric, water, drainage and Air Source Heat Pump
EPC B
Council Tax TBC
Estimated Rental Income TBC
Rental Value £1200-£1300
From Bideford proceed out of town towards Torrington on the A386 and take the right hand turning to Bradworthy, Buckland Brewer and Littleham. Continue along this road for approximately 2.5 miles, bear left signposted Buckland Brewer and continue into the village passing the church and the butchers . Turn left into Southwood Meadows and left again, continue through where you will find Plot 6 located privatley tucked away in the top left hand corner with a Webbers For Sale Board.
Important information
This is a Freehold property.
Property Ref: 55651_BID220332
Similar Properties
Marine Parade, Instow, Bideford
3 Bedroom Apartment | Guide Price £595,000
*INCREDIBLE ESTUARY AND SEA VIEWS* A rare to the market, top floor, three bedroom 1600SQFT apartment with arguably some...
4 Bedroom Detached Bungalow | Guide Price £595,000
"SPACIOUS FOUR BEDROOM DETACHED BUNGALOW IN POPULAR VILLAGE LOCATION" This beautiful bungalow enjoys spacious accommodat...
Old Rectory Close, Instow, Bideford
3 Bedroom Detached Bungalow | Guide Price £585,000
*SEA AND ESTUARY VIEWS!* A rare opportunity to purchase a split level three bedroom detached bungalow positioned in a qu...
Estuary View, Appledore, Bideford
3 Bedroom Detached Bungalow | £599,995
HOME EXCHANGE AVAILABLE. Home 74 - The Primrose - a 3 bedroom detached bungalow with double garage and 2 parking spaces.
Estuary View, Appledore, Bideford
3 Bedroom Detached Bungalow | £599,995
HOME EXCHANGE AVAILABLE. Home 65 - The Primrose - a 3 bedroom detached bungalow with double garage and 2 parking spaces....
Estuary View, Appledore, Bideford
3 Bedroom Detached Bungalow | £599,995
HOME EXCHANGE AVAILABLE. Home 60 - The Primrose - a 3 bedroom detached bungalow with double garage and 2 parking spaces....
How much is your home worth?
Use our short form to request a valuation of your property.
Request a Valuation


