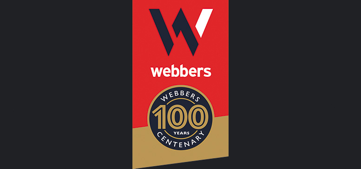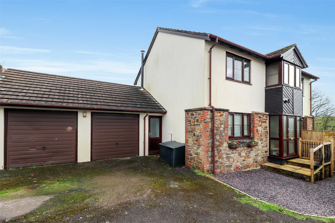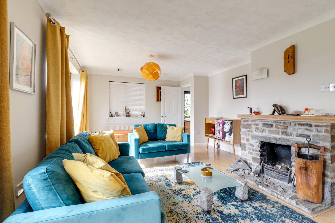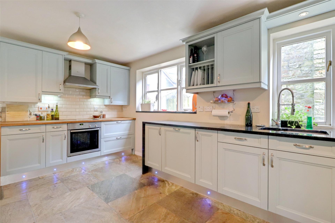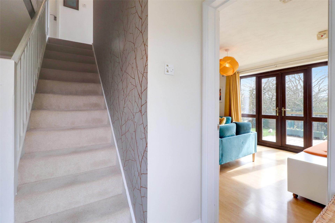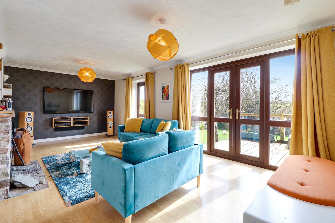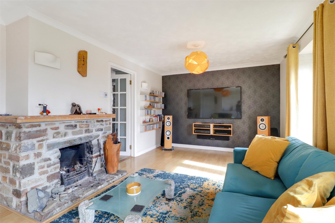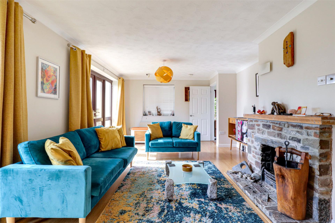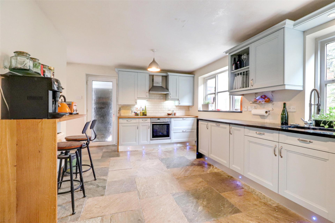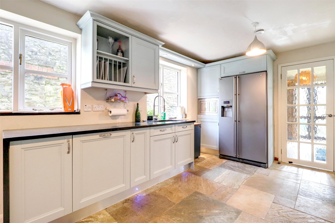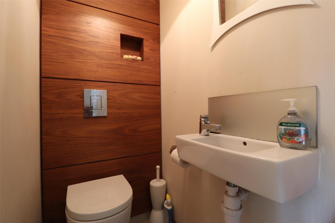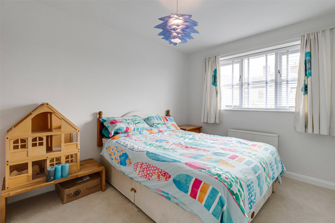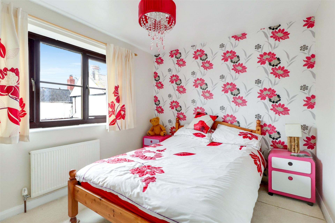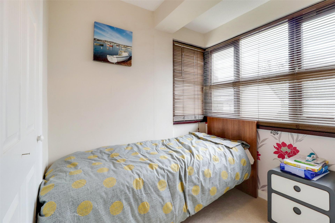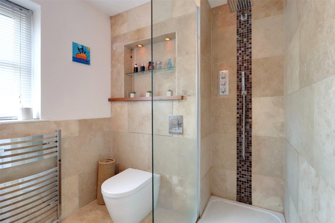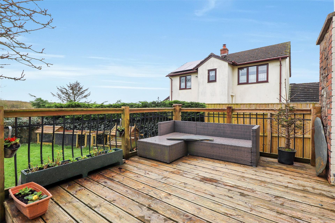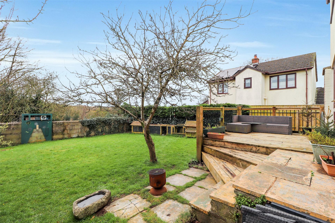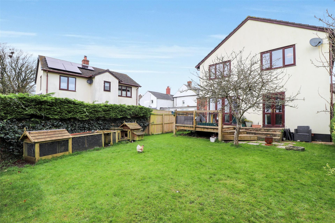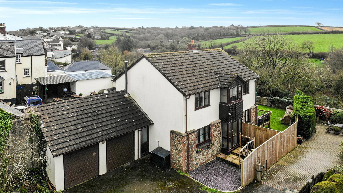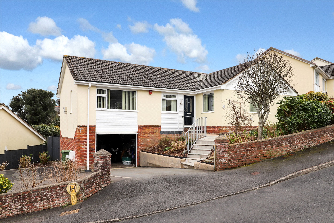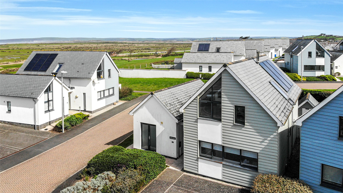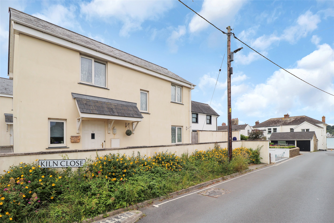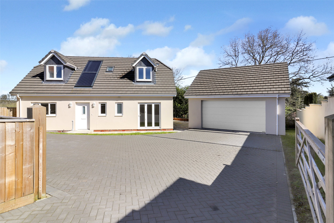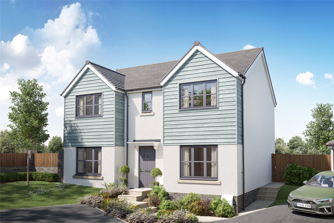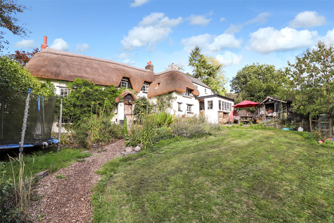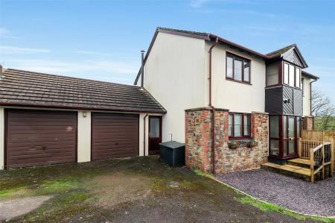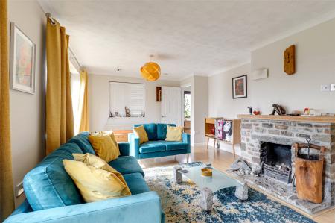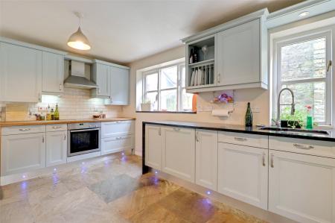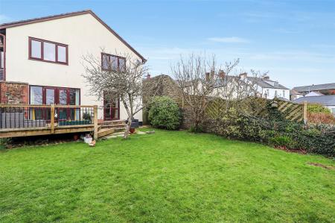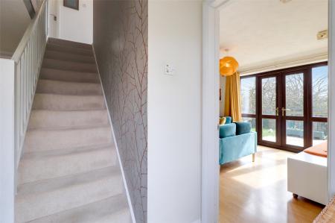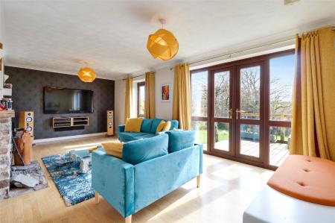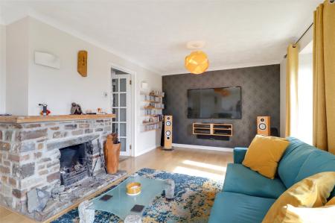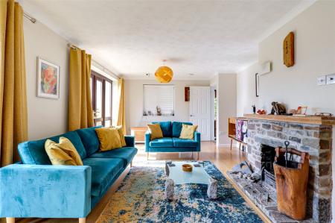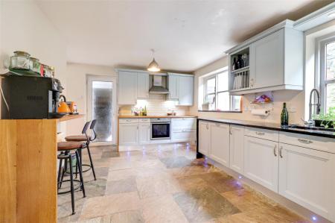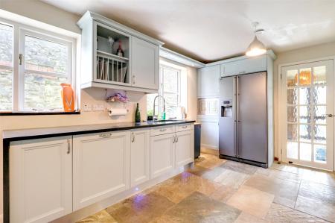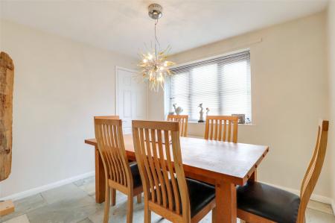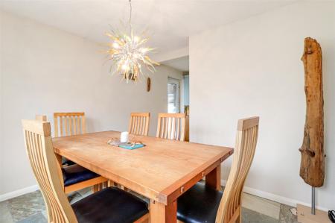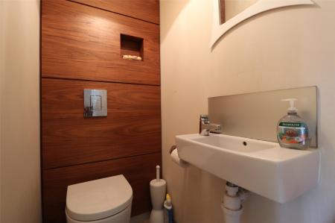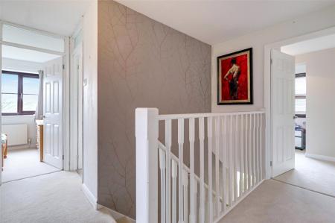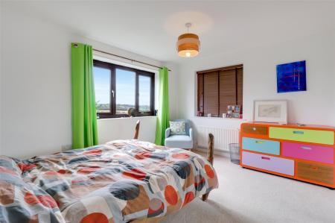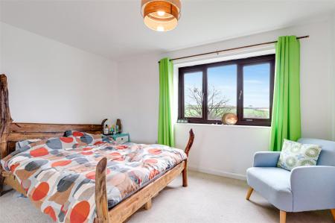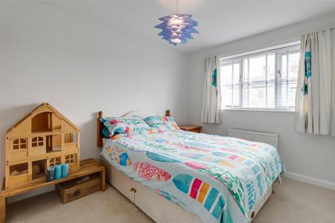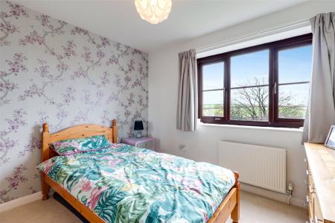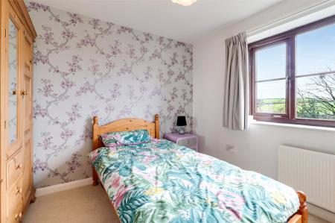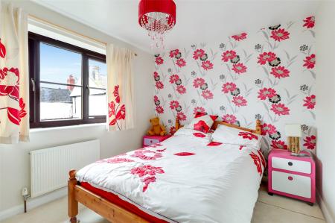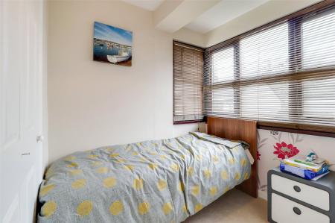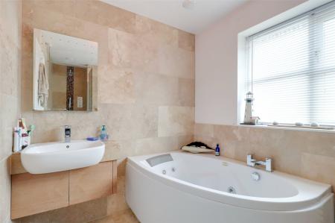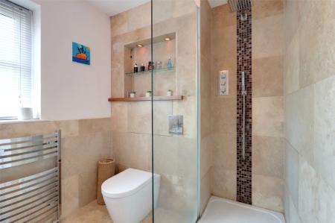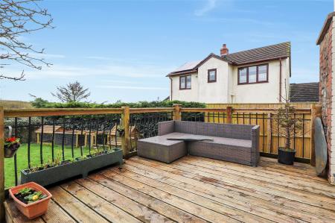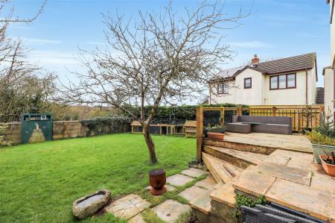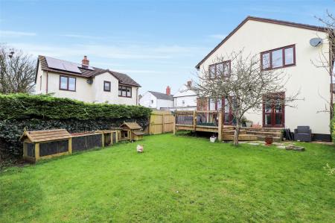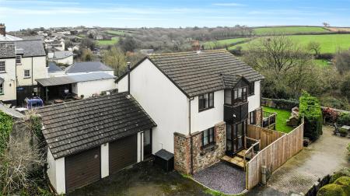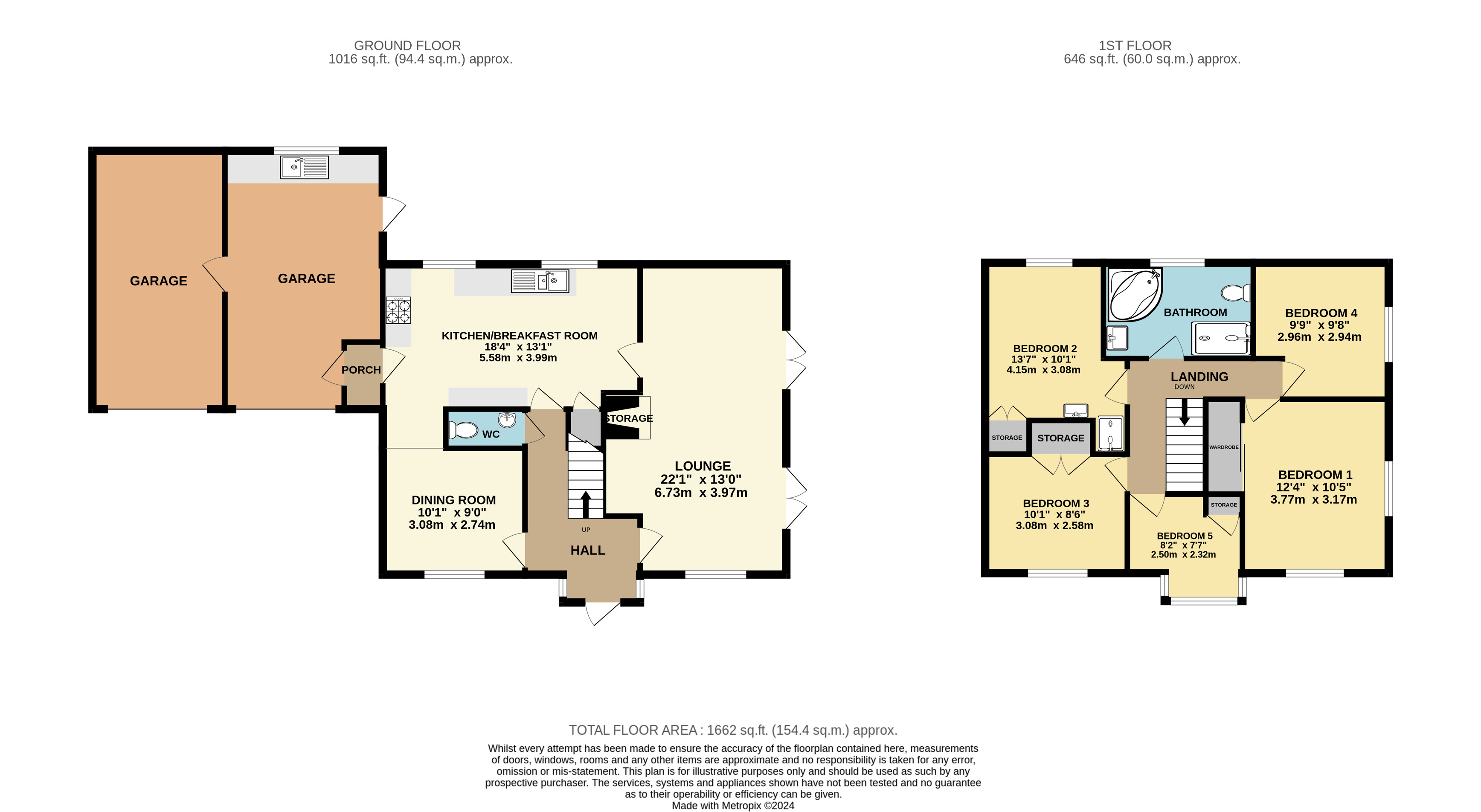- FIVE BEDROOM DETACHED HOME
- SPACIOUS LOUNGE WITH WOODBURNING FIREPLACE
- MODERN OPEN PLAN KITCHEN DINING ROOM
- FAR REACHING VIEWS OVER THE COUNTRYSIDE
- MODERN FITTED FOUR PIECE BATHROOM
- DOUBLE GARAGE WITH PARKING FOR MULTIPLE VEHICLES
- ENCLOSED REAR GARDEN
- LOCATED IN POPULAR VILLAGE LOCATION
5 Bedroom Detached House for sale in Bideford
FIVE BEDROOM DETACHED HOME
SPACIOUS LOUNGE WITH WOODBURNING FIREPLACE
MODERN OPEN PLAN KITCHEN DINING ROOM
FAR REACHING VIEWS OVER THE COUNTRYSIDE
MODERN FITTED FOUR PIECE BATHROOM
DOUBLE GARAGE WITH PARKING FOR MULTIPLE VEHICLES
ENCLOSED REAR GARDEN
LOCATED IN POPULAR VILLAGE LOCATION
Welcome to Number 2 Providence Place. This spacious family home enjoys 5 bedrooms, open plan kitchen / dining room and spacious lounge with peaceful and far reaching views over the Hartland Vale, whilst being located in the heart of this popular village.
From the front of the property you enter into a central hallway where you are greeted with a stunning, natural sandstone floor, which flows throughout the kitchen, cloakroom and dining room. There are doors to all principle room, including a downstairs WC that is panelled in black walnut and stairs that ascend to the first floor. There is a spacious lounge which allows ample room for sizeable furniture with modern media tv wall and eye-catching wood burning fireplace. There are two sets of French doors that open onto the rear garden with views over the North Devon countryside.
Moving through the lounge you enter into the modern fitted, open plan kitchen / dining room that comprises multiple eye and base level units, electric fitted oven with extractor over and space for a large free-standing fridge / freezer and a useful breakfast bar. The work tops are a combination of Indian granite and solid American oak and breakfast bar. There is access from the kitchen to the side porch with further doors leading back to the driveway or into the double garage. The double garage allows ample storage and also houses the free-standing washing appliances with another further access onto a small courtyard. From the kitchen you can move through to the dining area that overlooks the front of the property and allows for a large family table and chairs.
On the first floor there are four comfortable double bedrooms with the majority benefitting from fitted wardrobes and the largest also enjoying elevated views over Hartland Vale and countryside. One of the bedrooms benefits from a fitted shower cubicle and wash basin with then the final fifth bedroom being a more comfortable single bedroom. To complete the upstairs the main modern fitted family bathroom features a four-piece suite of WC wash basin, large corner jacuzzi bath and separate walk in shower.
To complete the upstairs the main modern fitted family bathroom features a four-piece suite of WC, wash basin, large corner jacuzzi bath and separate walk in shower. Fully tiled with natural travertin stone.
Outside there is a spacious rear garden with an elevated wooden decking which adjoins the property with steps down onto a level lawn which enjoys apple and pear trees, shrubs and bushes and all still enjoying the countryside backdrop over the vale.
To the front of the property the large driveway allows parking for multiple vehicles and access to the double garage whilst all being with walking distance to nearby local amenities.
From Bideford Quay, proceed towards the A39 Heywood Road roundabout and take the first exit signposted Hartland and Bude. Continue along this road for approximately ten miles until arrriving at Clovelly Cross roundabout. Take the first exit signposted Bude and continue for a short distance and take the first turning on the right signposted Hartland. Stay on this road until reaching the village and continue through Fore Street passing the Post Office on the left and the church on the right. Providence Place can be found as the road bears to the right, turn immediately left onto private driveway with the property being found on your left hand side.
Important information
This is a Freehold property.
Property Ref: 55651_BID240133
Similar Properties
3 Bedroom Detached House | Guide Price £435,000
8 Middleton Road is a beautifully presented spacious three double bedroom detached bungalow, offering ample parking, bea...
Greenway Drive, Westward Ho!, Bideford
3 Bedroom Detached House | Guide Price £435,000
*VIEWINGS TO TAKE PLACE BETWEEN APRIL 27TH & MAY 16TH PLEASE BOOK YOUR VIEWING APPOINTMENT *"CLOSE PROXIMITY OF THE BEAC...
3 Bedroom Detached House | Guide Price £425,000
"NO ONWARD CHAIN - WELL PRESENTED THREE BEDROOM DETACHED HOME JUST A STONES THROW FROM THE BEACH" This modern 3 bedroom...
Merryfield Road, Bideford, Devon
3 Bedroom Detached Bungalow | Guide Price £440,000
"THREE BEDROOM DETACHED CHALET STYLE BUNGALOW WITH DOUBLE GARAGE AND WITH GATED DRIVEWAY"23 Merryfield Road is a delight...
Foxglove View, Southwood Meadows, Buckland Brewer
4 Bedroom Detached House | £444,995
Home 15 - The Wisteria - a 4 bedroom detached house with garage and parking.EPC & Council Tax Band - TBC
Cranberry, Weare Gifford, Bideford
3 Bedroom Detached House | Guide Price £445,000
"HISTORIC GRADE II LISTED THATCHED COTTAGE DATING BACK TO THE 16TH CENTURY" this characterful cottage offers flexible ac...
How much is your home worth?
Use our short form to request a valuation of your property.
Request a Valuation
