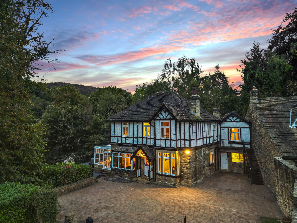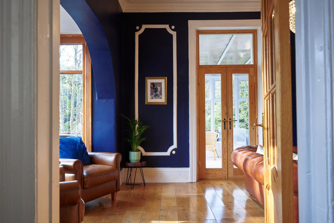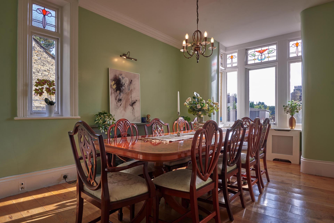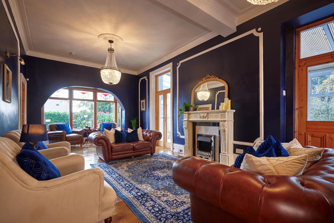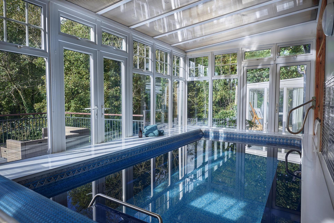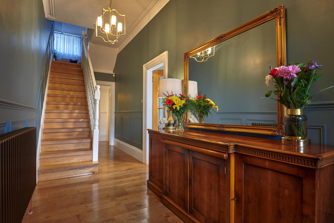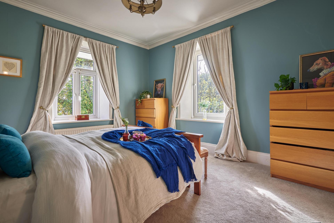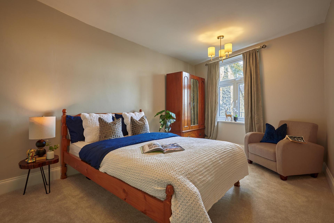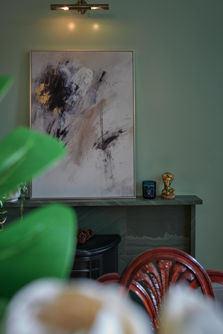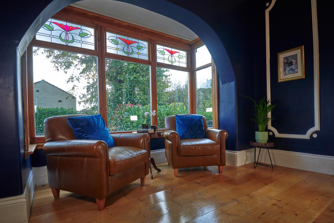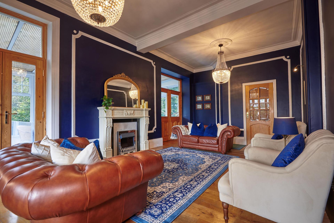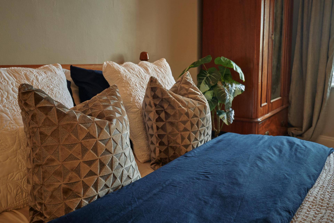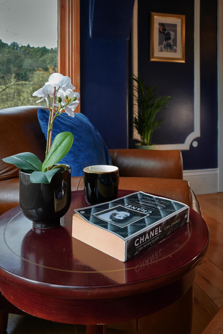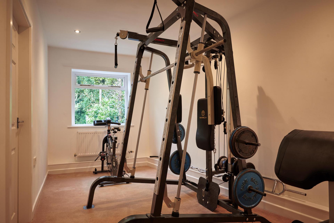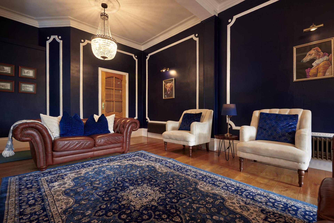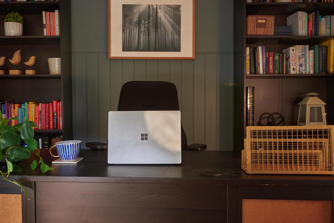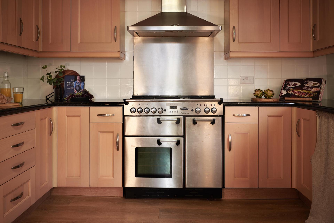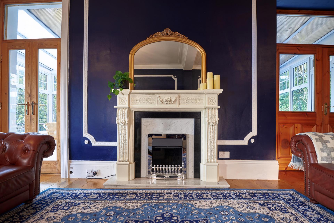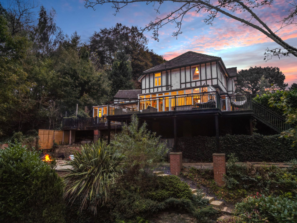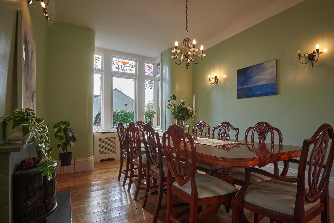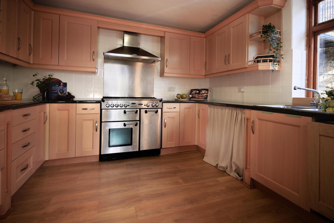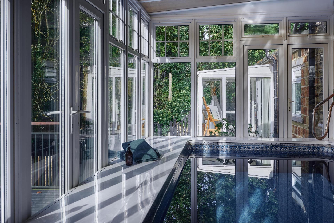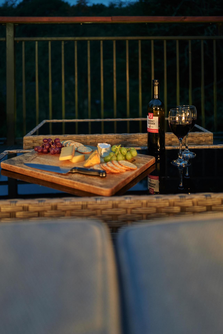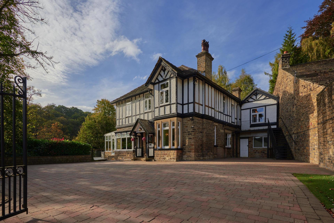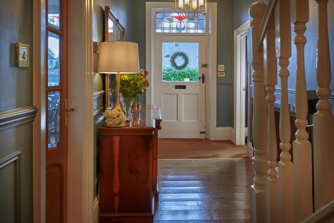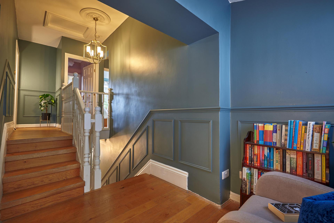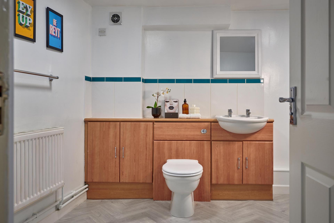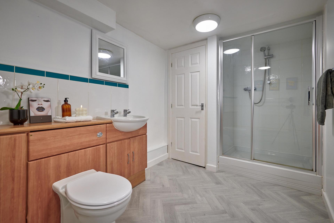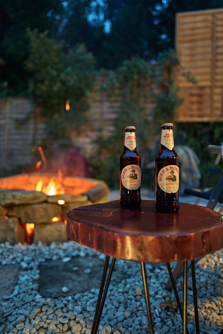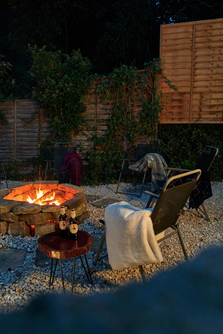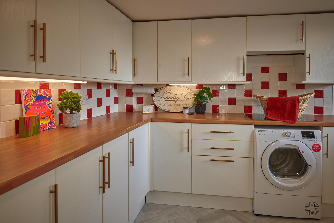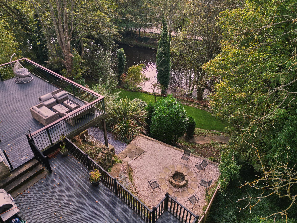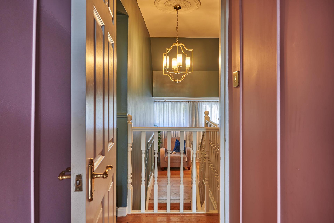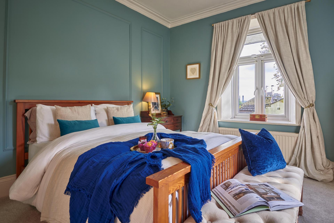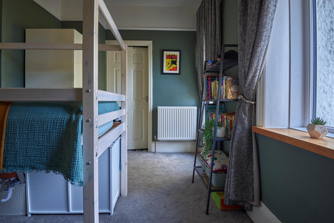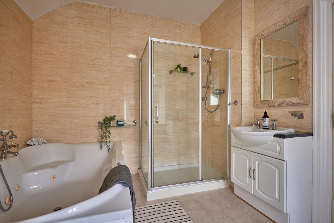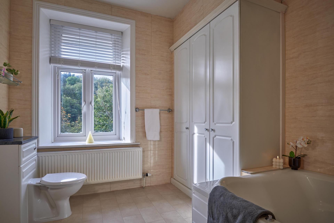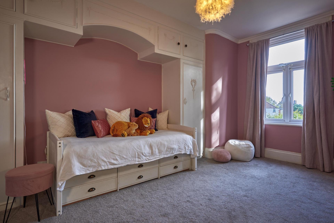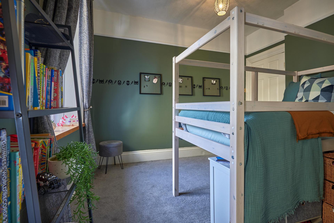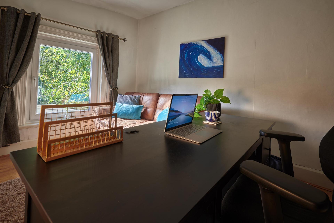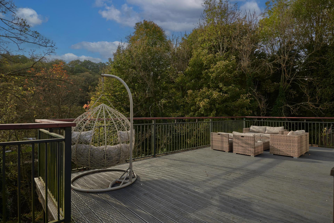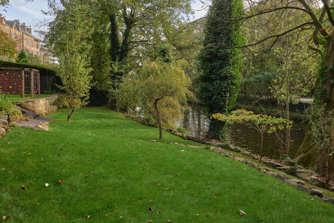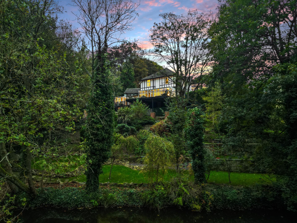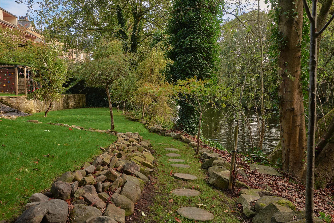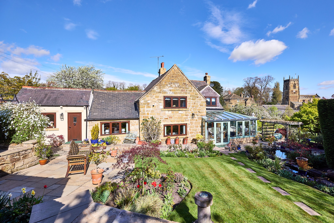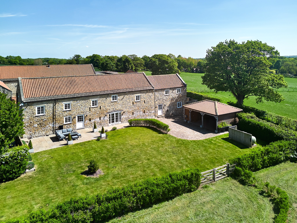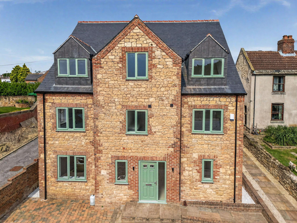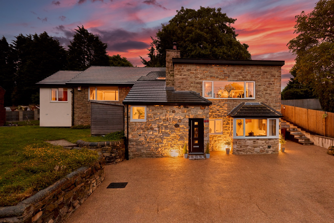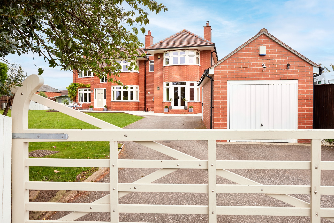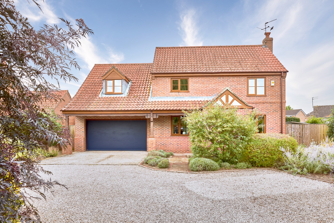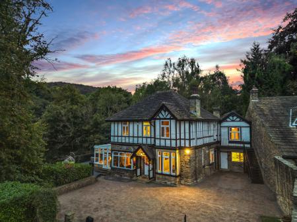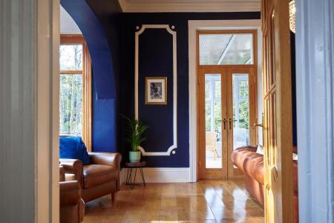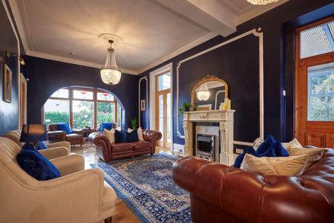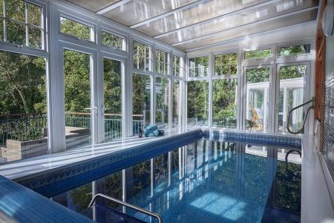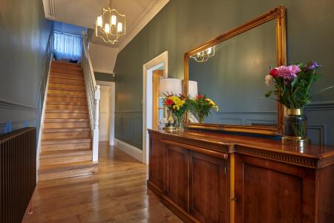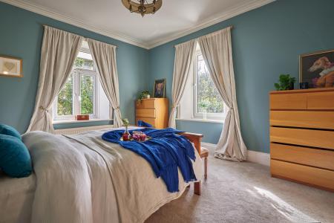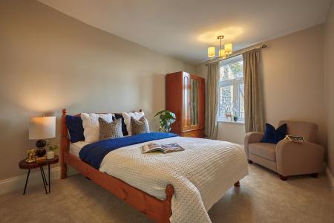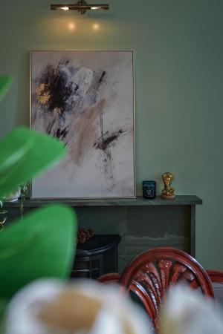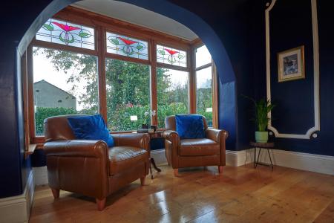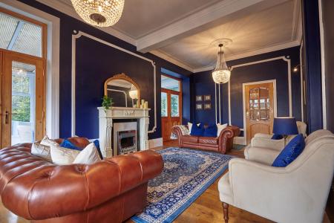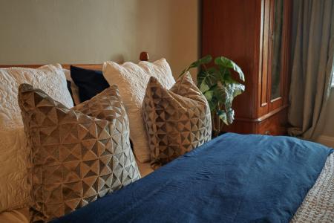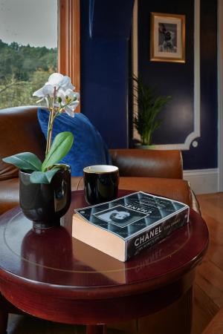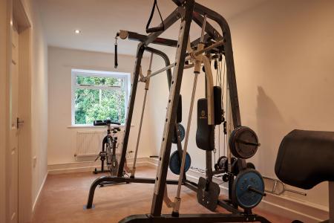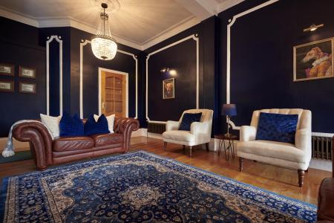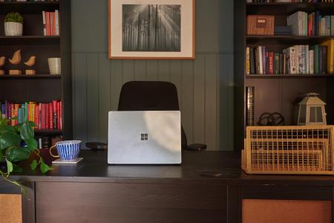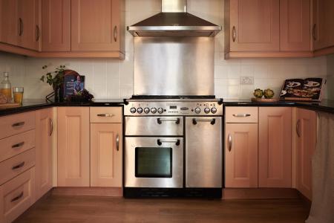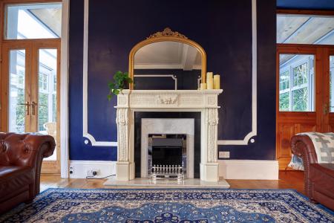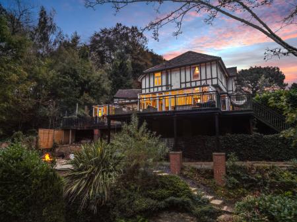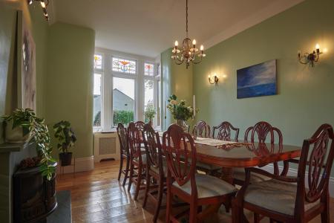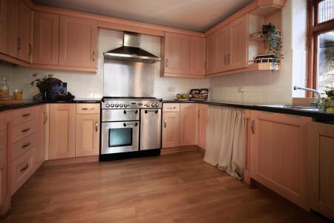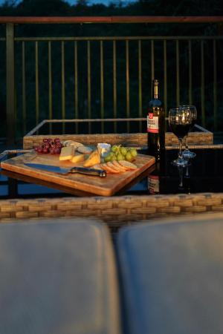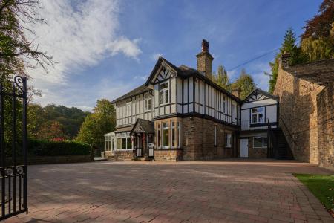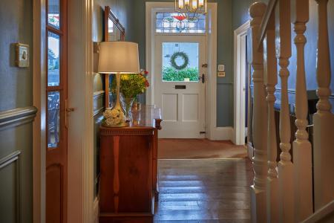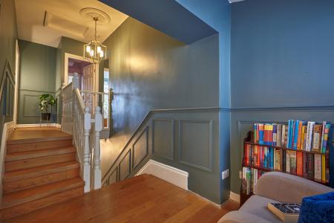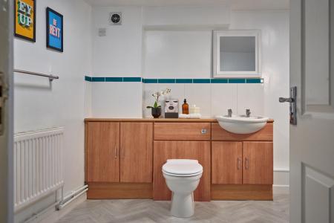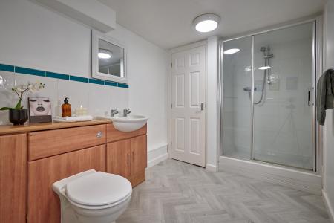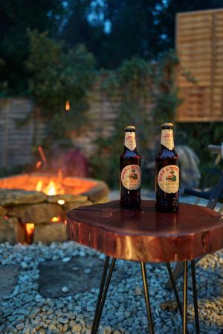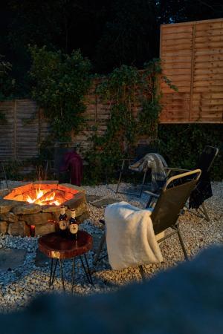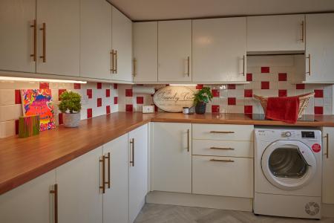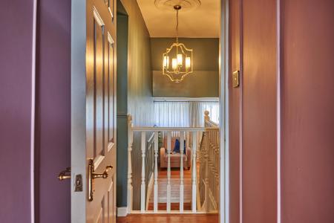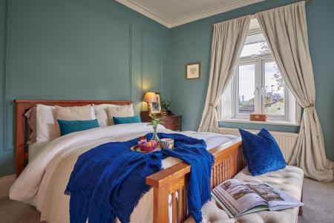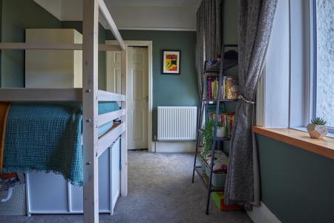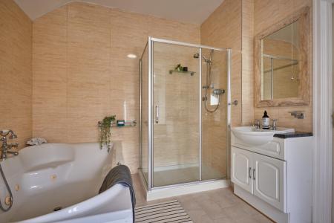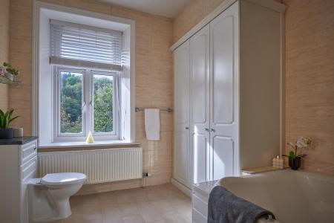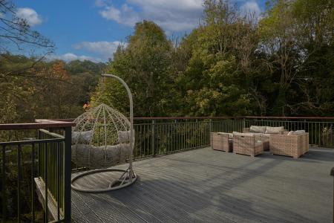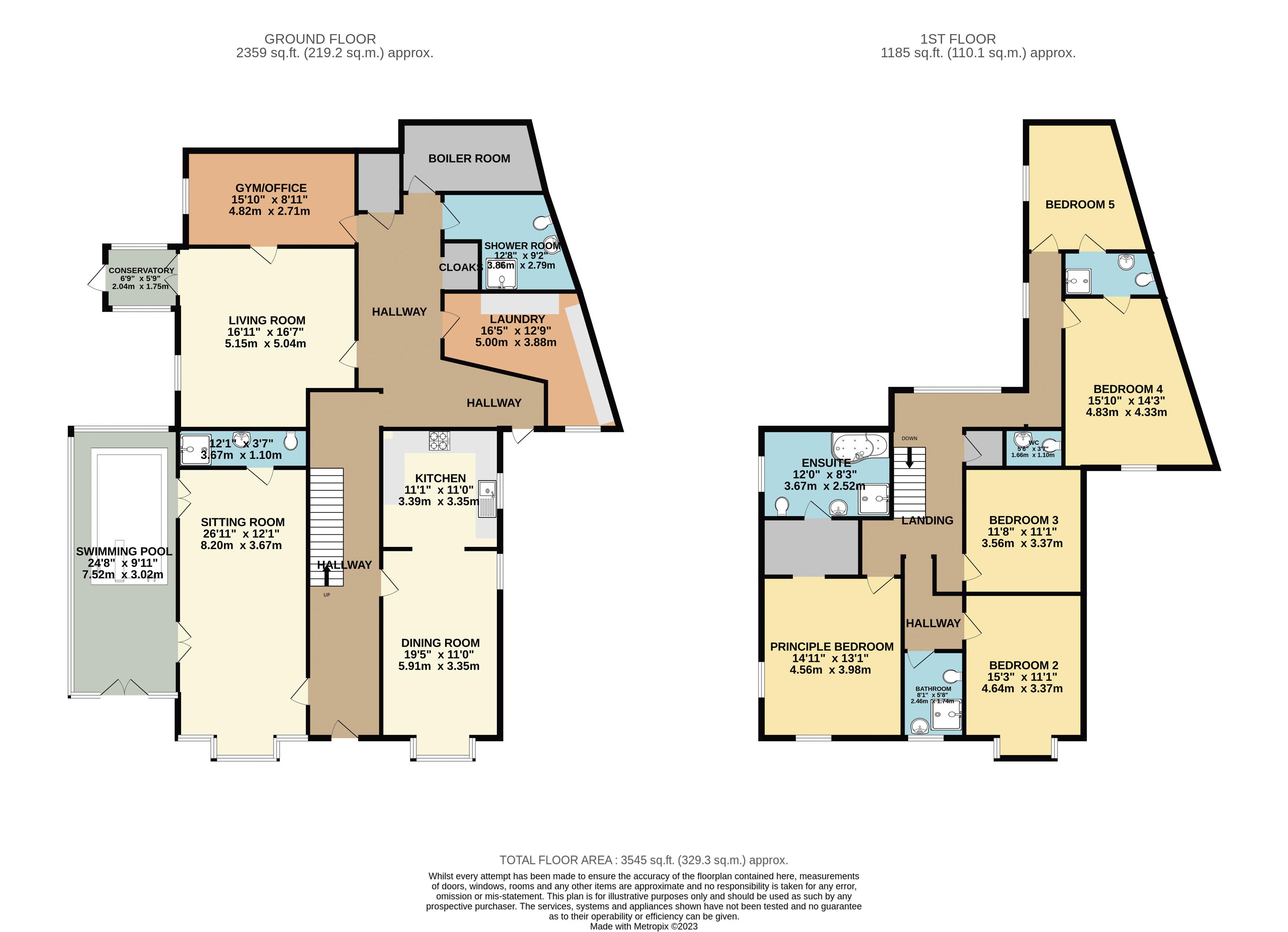- Five Bedroom Detached Home
- Flexible Layout for Versatile Family Living
- Intriguing Period Features Blended Seamlessly with Modern Conveniences
- Serene Terrace With Multi Layered Garden River Views and Lush Greenery
- Formal Living Room And Dining Room
- Family Sitting Room With Gym And Utility Room
- Double Bedrooms With Unique Layouts
- Principle Suite With Garden Views And An En-Suite
- Resistance/Training Swimming Pool
- Gated Driveway with Ample Parking Space
5 Bedroom House for sale in Bingley
A Captivating Riverside Haven: The Ridge
Welcome to The Ridge, an exceptional five-bedroom detached residence embodying the essence of refined family living. Nestled within a prestigious residential location, this exquisite property offers a unique blend of timeless elegance and contemporary comforts, presenting an unparalleled opportunity for the discerning homeowner.
In Keeping with Tradition: Indulge in the allure of the property's rich history and character features, including intricate deep moulded ceiling cornicing and elegant feature fireplaces. The meticulously preserved period details seamlessly merge with modern conveniences, ensuring a harmonious balance of charm and functionality.
Elevated in the Grounds: Embrace the serenity and breathtaking views as you explore the thoughtfully landscaped gardens. The property's elevated position offers a captivating panorama of the adjacent river and the picturesque Bell Bank Woodland, providing a tranquil retreat to rejuvenate and unwind. The multi layered garden offers the ideal space to relax and entertain or the perfect area for children to play and explore. For the more adventurous buyer, you can jump on a kayak and travel up the River Aire.
Formal Family Dining and Living: Host unforgettable gatherings in the large dual-aspect dining room, perfect for formal family dinners and special occasions. Enjoy the separate formal lounge, an inviting space designed for cherished moments and vibrant conversations.
Family Living: Unwind in the more informal living area to the rear, comprising a family sitting room, utility room, storage room, and a gym, providing a versatile space that caters to various aspects of modern family life.
Swim with the Tide: Immerse yourself in the "Swim with the Tide" resistance swimming pool, providing a refreshing escape or an invigorating workout within the comforts of your own home.
Room with a View: The principal bedroom overlooks the rear garden and woodland, offering a picturesque vista that captivates the senses. Pamper yourself in the en-suite, complete with a luxurious Jacuzzi bath and an invigorating shower, providing a sanctuary of relaxation and indulgence.
Beautiful Bedrooms: Each of the further four double bedrooms boasts unique shapes and sizes, exuding individual character and comfort, ensuring a restful haven for family members and guests alike.
Area to Explore: Nestled within the vibrant heart of West Yorkshire, Bingley effortlessly blends the allure of countryside tranquillity with the conveniences of modern living. Boasting a rich tapestry of history and culture, this picturesque town offers residents a wealth of amenities, including a diverse array of shops, restaurants, and cafes, perfect for indulging in local flavours and experiences. With excellent educational institutions and easy access to neighbouring business hubs such as Leeds, Bradford, Ilkley and Guiseley, Bingley presents an ideal location for families and professionals seeking a harmonious blend of convenience and tranquillity.
Key Features:
• Flexible Layout for Versatile Family Living
• For Sale With No Chain
• Intriguing Period Features Blended Seamlessly with Modern Conveniences
• Large Gated Driveway with Substantial Parking Space
• South Facing Serene Terrace With an Impressive Multi Layered Garden with River Views and Lush Greenery
• Resistance/Training Swimming Pool
• Walking distance to Train Station, Amenities and Woodland walks
• Convenient Access to Leeds, Bradford, Ilkley And Guiseley
• EPC D Council Tax Band F
Embrace the allure of riverside living at The Ridge, where timeless elegance and modern comfort harmoniously intertwine. Arrange your private viewing today to experience the charm and sophistication firsthand.
No Chain - Enquire Now for Viewing Opportunities
For further information and viewing arrangements, please contact our dedicated team at [insert contact details].
Disclaimer: Images and descriptions are for illustrative purposes only and may not represent the current state of the property.
Important Information
- This is a Freehold property.
Property Ref: EAXML17364_12160696
Similar Properties
3 Bedroom House | Offers in excess of £750,000
**Charming cottage on a TWO-THIRDS ACRE PLOT in the heart of Badsworth village. Full of CHARACTER with exposed beams, Ra...
4 Bedroom House | Offers in excess of £750,000
**THE FARMSTEAD** **DECEPTIVELY SPACIOUS AND IMPECCABLY STYLISH – MUST BE VIEWED IN PERSON TO BE FULLY APPRECIATED** S...
6 Bedroom House | Offers in excess of £700,000
**3 STONES MEWS** MOVE TO THE BEAUTIFUL MEWS Welcome to the delightful small development of Stones Mews in the heart o...
4 Bedroom House | Asking Price £775,000
**THE CROFT** Nestled away along a quiet lane just moments from the peaceful Newmillerdam nature reserve, this quaint d...
5 Bedroom House | Asking Price £800,000
**ROSEDALE** IN KEEPING WITH TRADITION Just a little under a century old, Rosedale is a stylish and substantial five-be...
5 Bedroom House | Offers in excess of £800,000
**3 STAKERS ORCHARD** A prime location This modern, detached five-bedroom home combined with a separate two-storey ann...
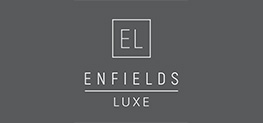
Enfields Luxe (Pontefract)
Sessions House Yard, Pontefract, West Yorkshire, WF8 1BN
How much is your home worth?
Use our short form to request a valuation of your property.
Request a Valuation
