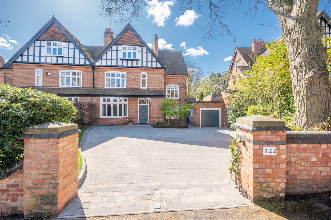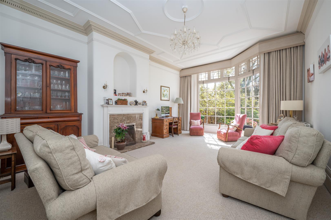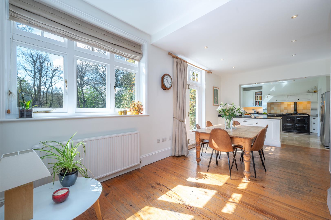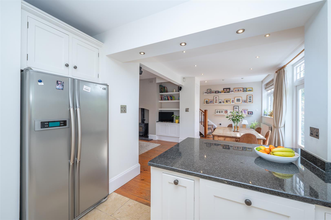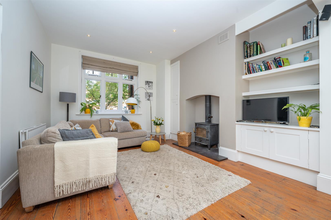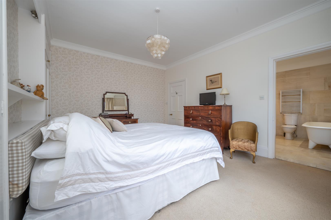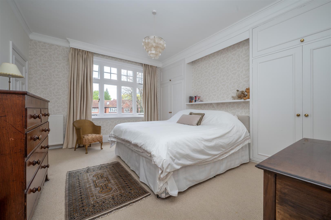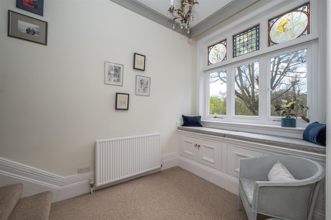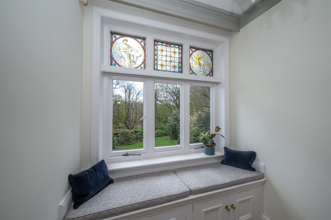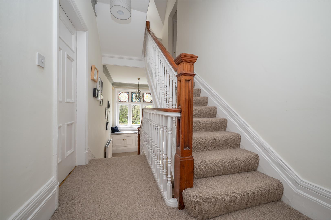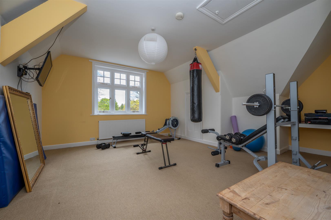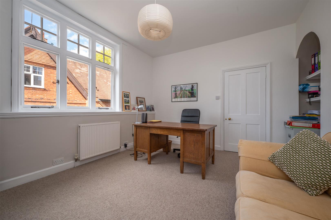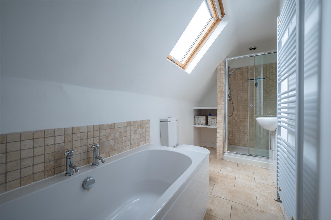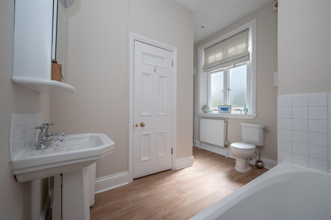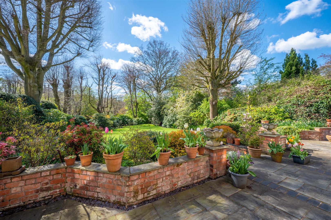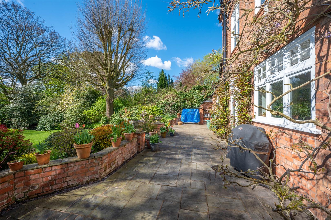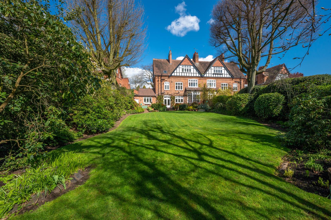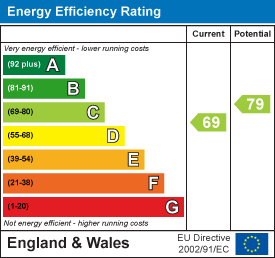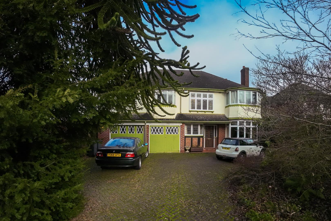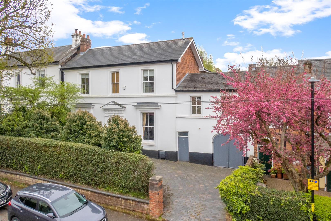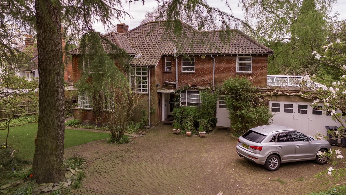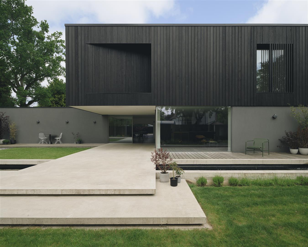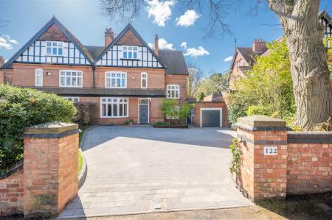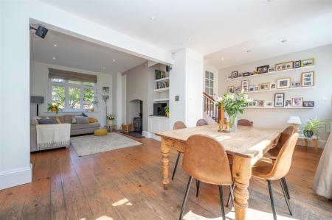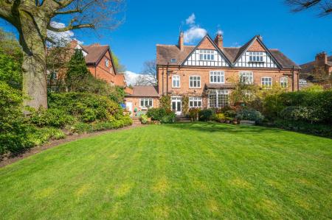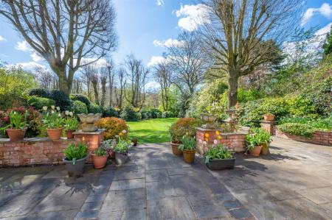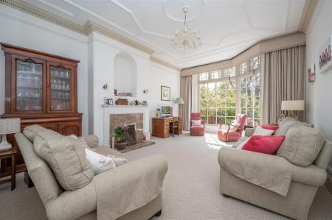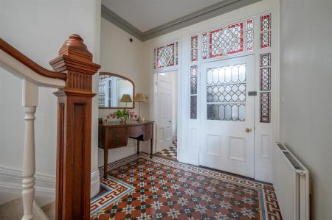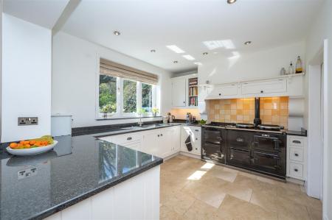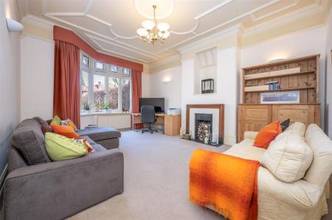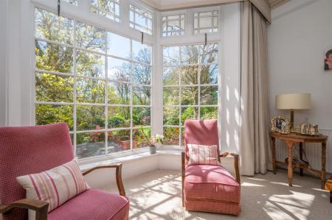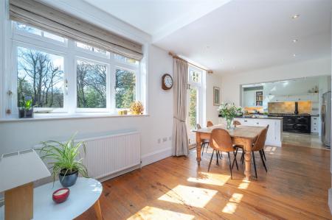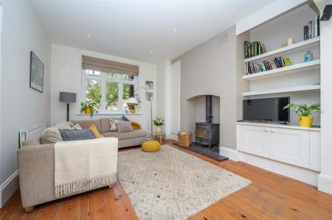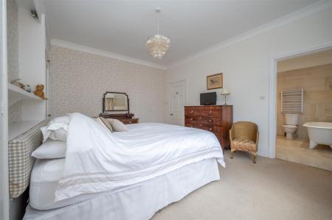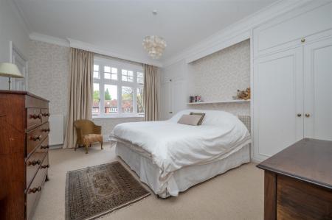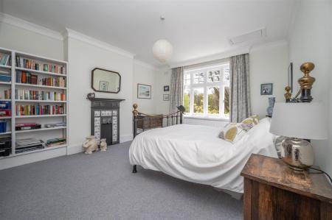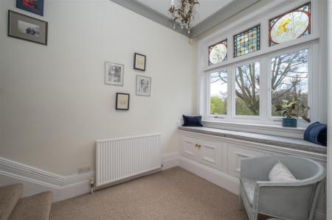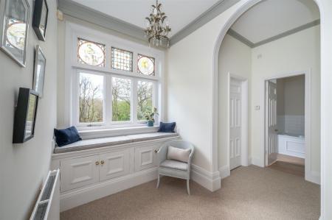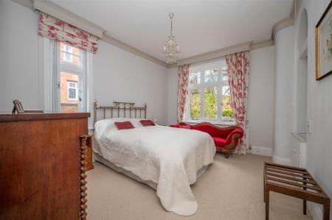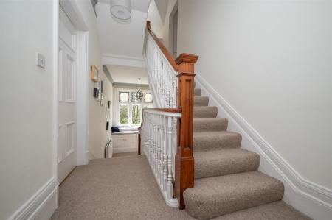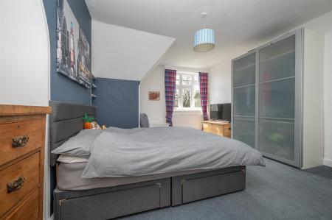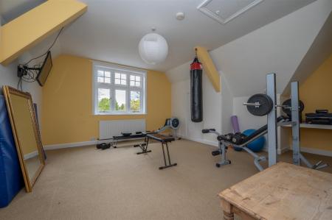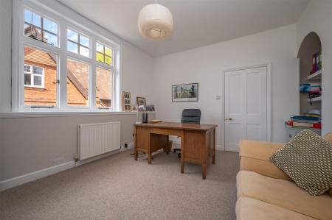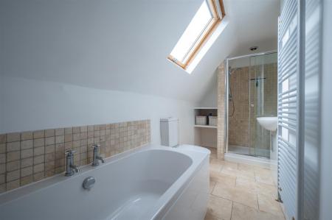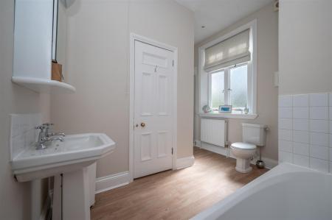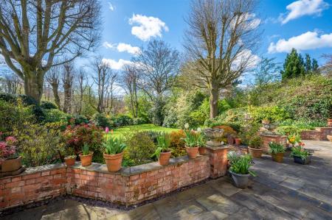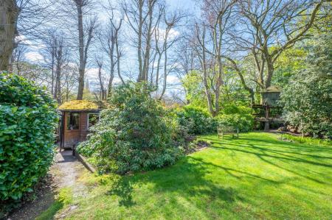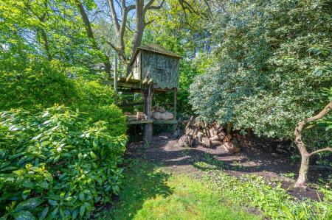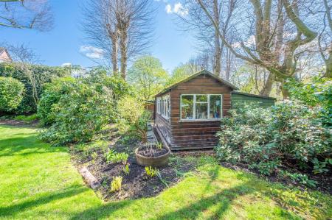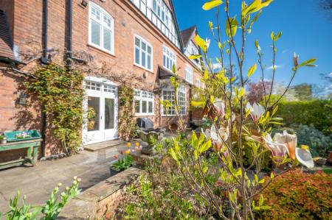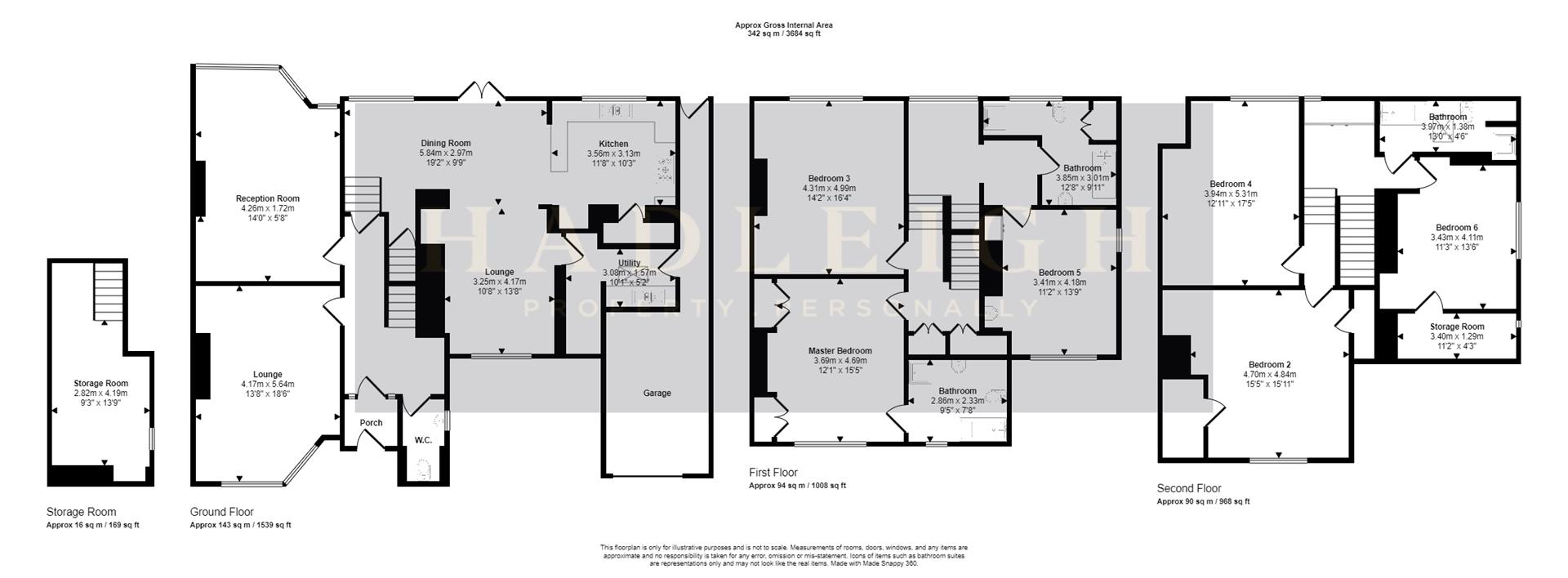6 Bedroom Semi-Detached House for sale in Birmingham
RARE OPPORTUNITY!
Hadleigh Estate Agents are pleased to present this stunning Victorian six bedroom semi detached on WESTFIELD ROAD.
Situated in Edgbaston, WESTFIELD ROAD is one of the most prestigious and sought after roads on the renowned Calthorpe Estate in the Edgbaston area of Birmingham. This house was designed by William Henman A.R.I.B.A in 1885. Known for his very generous proportionate rooms, large south facing windows, short shallow staircase's that are easy on the knees. William Henman A.R.I.B.A also designed the Birmingham General Hospital (now Children's Hospital) West Bromwich Town Hall, Moseley Hall and many other civic buildings.
The property is situated conveniently for access to Harborne road where there are excellent public transport links giving direct access to the City Centre offering an abundance of amenities for visitors and residents, as well as access to New Street train station and motorway links out of the city. Furthermore the local area has excellent schooling for children of all ages to include Edgbaston High School for Girls, King Edwards Five Ways and The Blue Coat School. The Queen Elizabeth Medical Complex and University of Birmingham are within the immediate vicinity and easily commutable by all usual transport links.
Entrance Hall - Ornate stained glass to entrance door, Minton flooring, central heating radiator, door to Wc, doors leading to lounge and kitchen, stairs leading to first floor,
Lounge - 4.27m x 5.82m (14 x 19'01) - Single glazed window to front elevation, cornice coving, radiator, feature fire place, ceiling light point.
Lounge Two - 4.27m x 6.22m (14'0 x 20'5) - Single glazed window to rear elevation, cornice coving, feature fire place, radiator, Ceiling light point.
Lounge Two - 4.52m x 6.22m (14'10 x 20'5 ) -
Kitchen/ Dining Area - 7.67m x 10.06m (25'02 x 33) - Double glazed windows to rear elevation, marble flooring, granite work surface with floor to ceiling wooden kitchen units, ceiling spot lights, fridge/ freezer, doors leading to cellar pantry and utility
Kitchen/ Dining Area - 7.67m x 10.06m (25'02 x 33) - Single glazed windows to front and partly double glazed windows rear elevation, pitch pine wooden flooring, ceiling spot lights, range of storage cupboards, doors leading to cellar, utility and double doors to garden patio.
Kitchen/ Dining Area - 7.67m x 10.06m (25'02 x 33) - Partly double glazed windows rear elevation, pitch pine wooden flooring, ceiling spot lights, range of storage cupboards, doors leading to cellar, utility and double doors to garden patio.
Kitchen/ Seating Area - 7.67m x 10.06m (25'02 x 33 ) - Single glazed windows to front, pitch pine wooden flooring, ceiling spot lights, range of storage cupboards, doors leading to cellar, utility and double doors to garden patio, seating area, wood burner.
Utility - Plumbing for washing machine, wall an base storage cupboard, door leading to garage.
First Floor Landing - Stained glass, built in cupboards
First Floor Landing - Doors leading to bedrooms, stairs leading to second floor, built in storage cupboard
Bedroom One - 3.99m x 4.70m (13'1 x 15'5) - Single glazed window to front elevation, built in wardrobes, ceiling light point, radiator, door leading to en-suite, free standing bath, Shower.
Bedroom Two - 4.88m x 5.77m (16 x 18'11) - Part double glazed window to front elevation, storage cupboard, ceiling light point,
Bedroom Three - 4.32m x 4.98m (14'2 x 16'4) - Single glazed window to rear elevation, feature fire place, built in storage units, ceiling light point.
Bedroom Four - 3.12m x 5.31m (10'3 x 17'5) - Part double glazed window to rear elevation, space for wardrobe, ceiling light point.
Bedroom Five - 3.40m x 4.19m (11'2 x 13'9) - Single glazed window to front and side elevation, space for wardrobes, ceiling light point, radiator.
Bedroom Six - 3.43m x 4.52m (11'3 x 14'10) - Single glazed window to side elevation, storage cupboard, ceiling light point, radiator, potential en suite.
Family Bathroom - 3.10m x 3.12m (10'02 x 10'03) - Single glazed window to rear elevation, shower cubicle, hand wash basin, low flush wc, panelled bath, radiator.
Bathroom Two - 3.99m x 1.68m (13'1 x 5'6) - double glazed sky light to rear elevation, panelled bath, shower cubicle, hand wash basin, low flush wc, tiled floor, part tiled walls.
Garden - Mainly laid to lawn south facing garden with mature shrub beds, large full length patio, fencing to boundaries,
Garden - Mainly laid to lawn south facing garden with mature shrub beds, large full length patio, fencing to boundaries,
Garden - Mainly laid to lawn south facing garden with mature shrub beds, potenial to create a home office due to having electric points.
Garden - Mainly laid to lawn south facing garden with mature shrub beds, large full length patio, tree house, fencing to boundaries,
Garden - Mainly laid to lawn south facing garden with mature shrub beds, large full length patio, fencing to boundaries,
Garden - Mainly laid to lawn south facing garden with mature shrub beds, large full length patio, fencing to boundaries,
Important information
Property Ref: 60184_33034110
Similar Properties
5 Bedroom House | Guide Price £1,200,000
Hadleigh Estates are pleased to present this imposing traditionally designed and constructed detached familyhome located...
Victoria Road, Harborne, Birmingham
5 Bedroom Link Detached House | Guide Price £1,199,950
VICTORIA ROAD is located in this most popular and sought after location of Harborne within walking distance of Harborne...
St. Peters Road, Harborne, Birmingham, B17
5 Bedroom Detached House | £1,020,000
Hadleigh Estate Agents are proud to present "Church View", a characteristic five bedroom detached property for sale. Loc...
5 Bedroom House | £1,750,000
For those looking for "that" house Kuro Koti offers beautifully finished, contemporary living space with an easy-to-enjo...
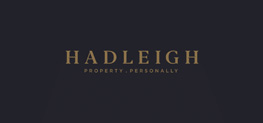
Hadleigh (Harborne)
High Street, Harborne, Birmingham, B17 9QG
How much is your home worth?
Use our short form to request a valuation of your property.
Request a Valuation
