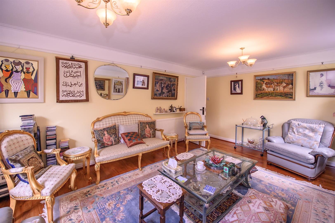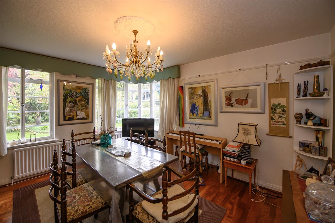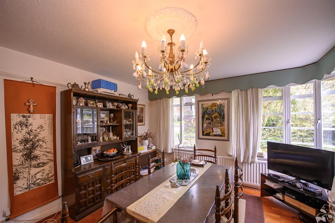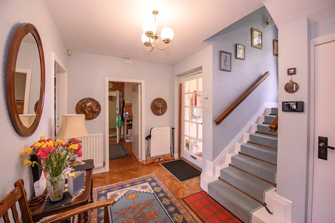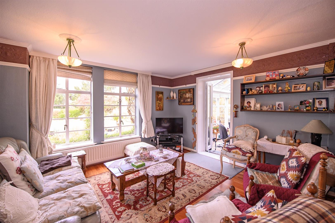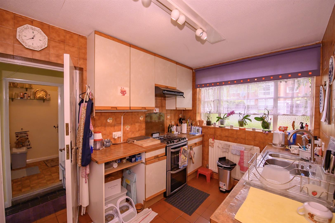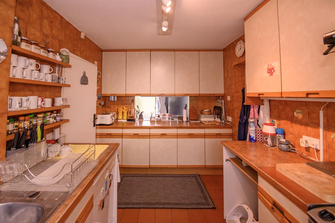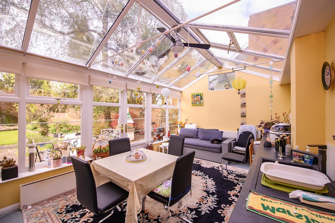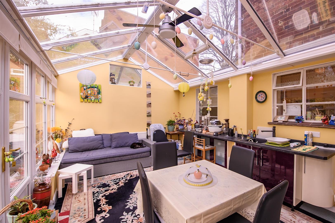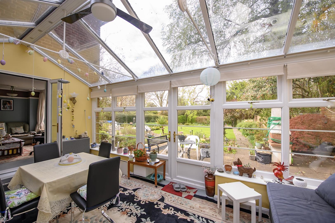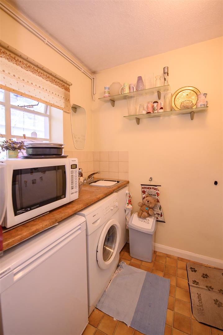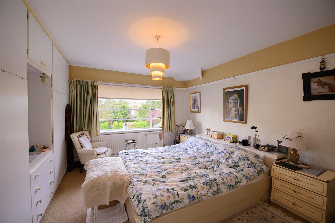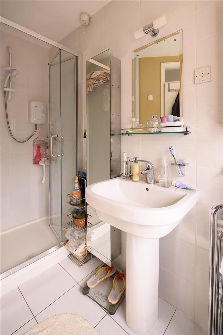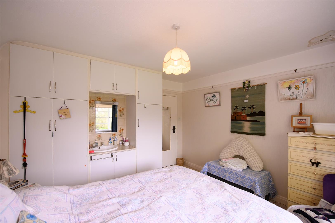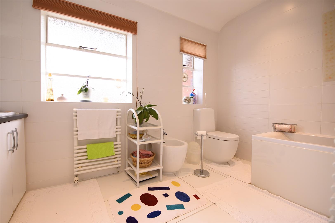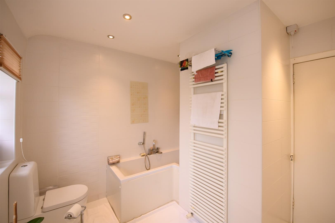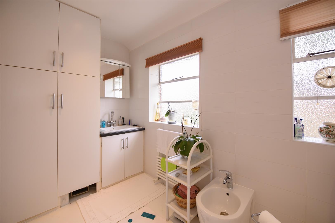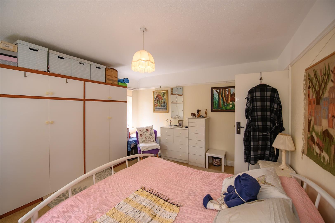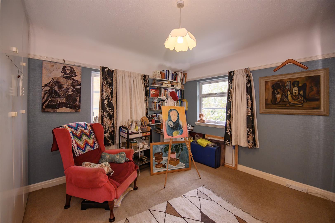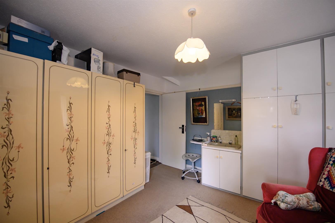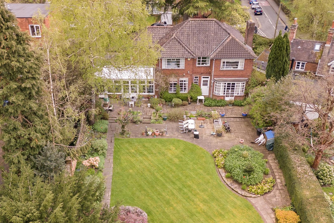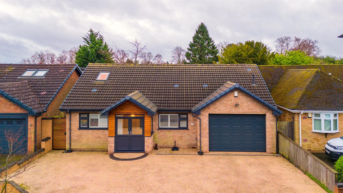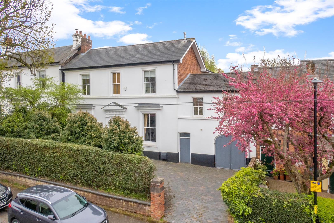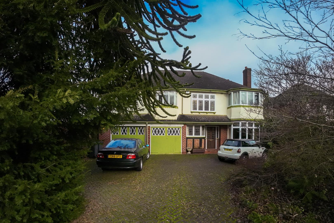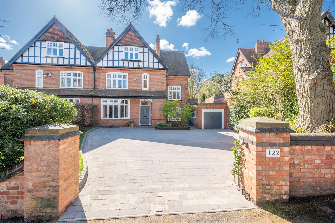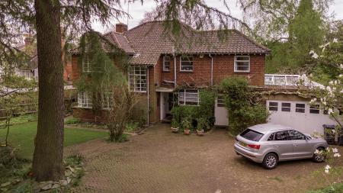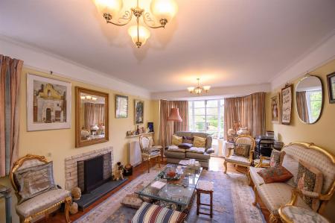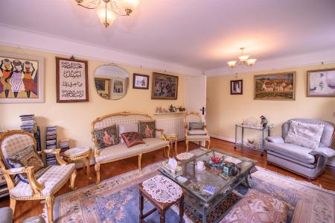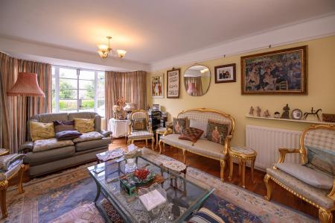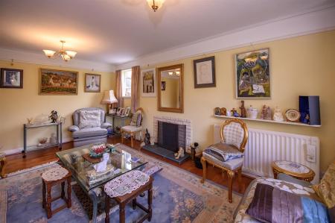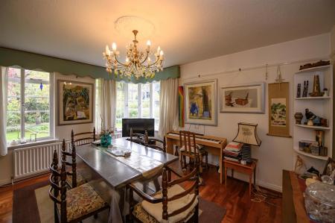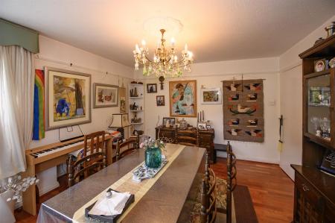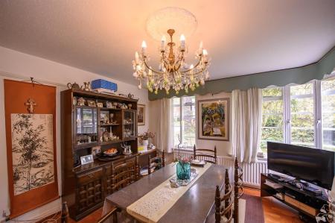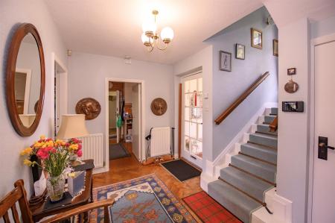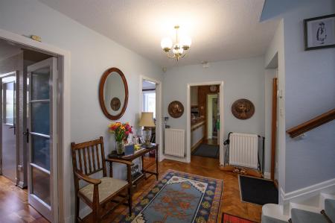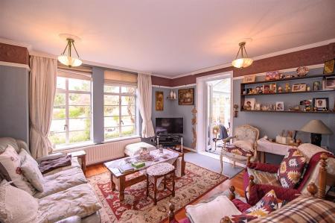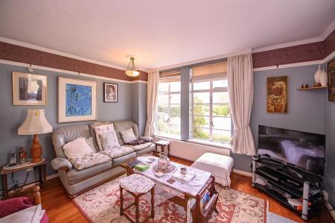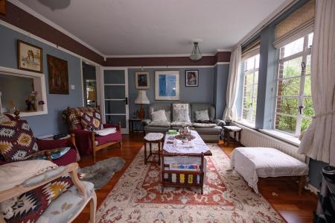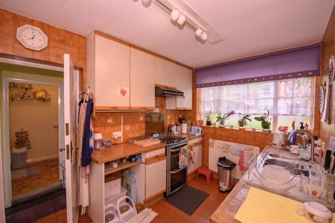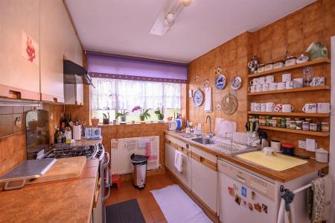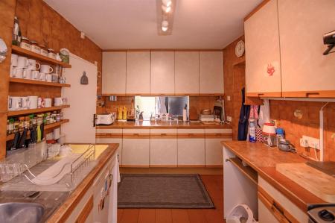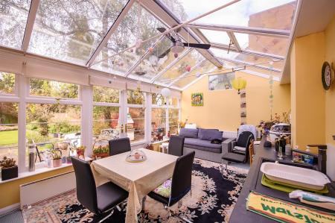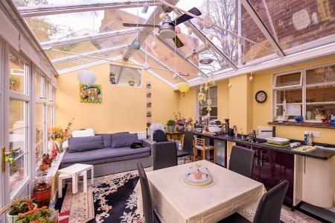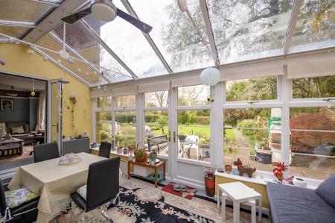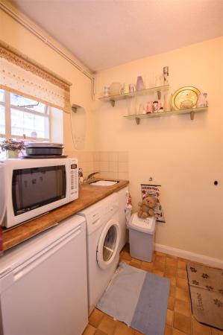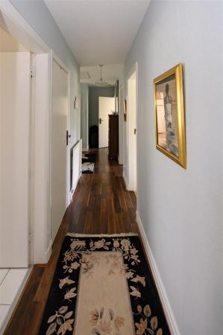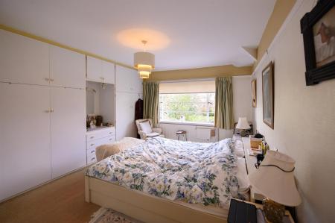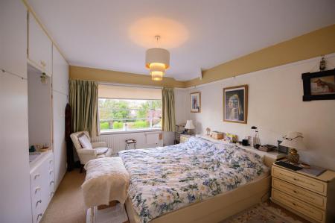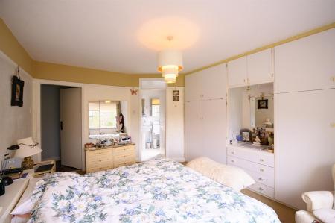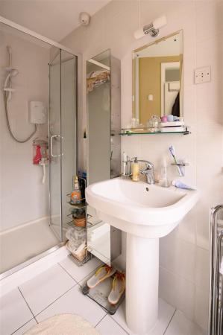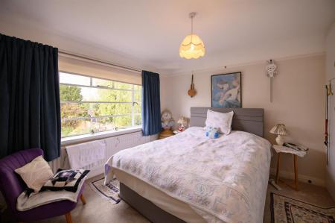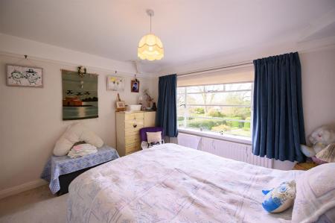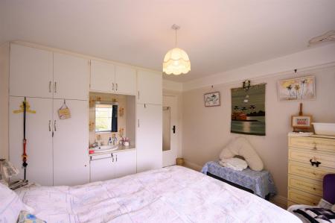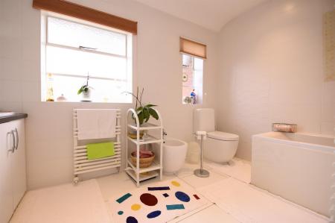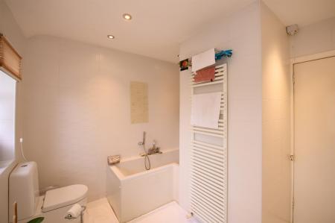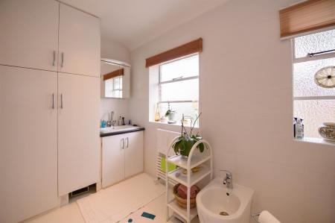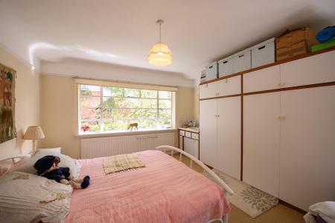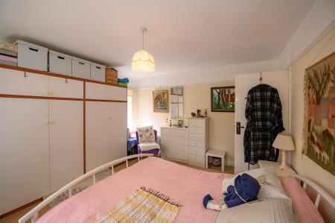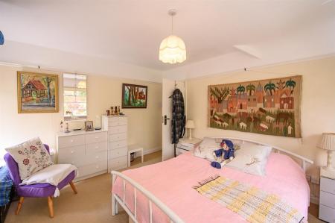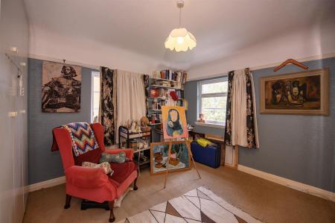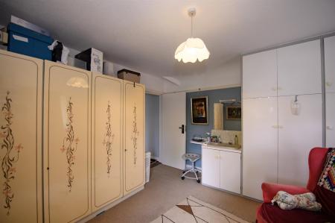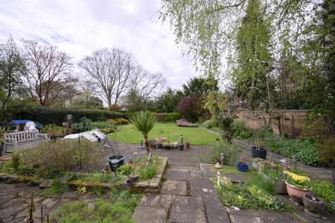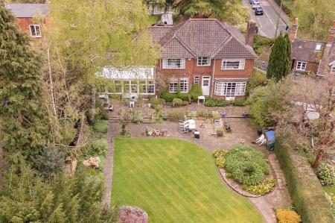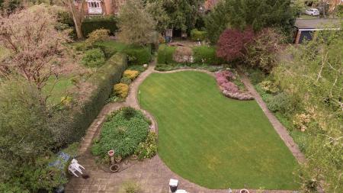- Five Bedrooms
- Detached
- Gated Driveway
- Three Reception Rooms
- Conservatory
- Master En-suite
- Perfect Location
5 Bedroom Detached House for sale in Birmingham
"Church View", a characteristic five bedroom detached property located on the popular St. Peters Road, Harborne.
This beautiful residence benefits from a gated driveway which sets the property back from the road with parking for 3-4 cars. The property furthermore compromises of; grand entrance hall, three generous reception rooms which all display plenty of natural light throughout, large conservatory, kitchen, utility room, modern family bathroom, master bedroom with EN-suite, four further double bedrooms and a single bedroom / study.
To the rear of the property, you are met with a handsome private garden offering plenty of entertainment space with its large patio mature lawn and tended shrub beds.
"Church View" is located in a prime position on the ever popular St Peters Road. The property boasts views of St Peters Church and the beautiful greenery surrounding. St Peters Road is within a walking distance to the ever popular Harborne High Street offering a array of shops, supermarkets, restaurants and bars. The property is also within close proximity to the Queen Elizabeth hospital and University of Birmingham.
There are also an excellent range of outstanding schools in the area in which "Church View" falls into the catchment area for.
EPC - TBC
Council Tax Band - D
Tenure - Freehold
Entrance Hall - Original herringbone wood flooring, ceiling light pendant, two double panel radiators, walk in storage cupboard with quarry tiled flooring and light point. The entrance hall leads onto a further downstairs W.C and cloakroom with ample hanging space.
Living Room - 6.22m'' x 3.78m'' ( 20'05'' x 12'5'') - Polished wood flooring, Stone fireplace with baxi under-floor draught coal fire, two ceiling light pendants, two double panel radiators, double glazed obscure window to side elevation, tv aerial point, large French doors and window to rear elevation.
Dining Room - 4.14m'' x 3.78m'' (13'7'' x 12'5'') - Polished wood flooring, ceiling light point with original ceiling rose, radiator, tv aerial point, two large windows to front elevation and side elevation.
Rear Reception Room - 3.81m'' x 3.99m'' (12'6'' x 13'1'') - Polished wood flooring, two ceiling light pendants with ceiling rose, two windows to rear elevation, radiator, tv aerial point and serving hatch from the kitchen.
Kitchen - 3.71m'' x 2.74m'' (12'02'' x 9'0'') - Tiled flooring, tiled walls, ceiling light point, radiator, window to front elevation, fitted base and wall units, plumbing for dishwasher and oven with gas hob.
Utility Room - Tiled flooring, ceiling light point, window to rear elevation, stainless steel sink unit and plumbing for a washing machine.
Conservatory - Laminate Flooring, two radiators, ceiling fan light point, double glazed windows, double glazed French doors and cupboard unit with hand wash basin.
First Floor Landing - Polished wood flooring, ceiling light point, radiator, large window overlooking the front elevation of the property, large storage cupboard and loft ladder with access to insulated, part boarded loft.
Master Bedroom - 4.14m'' x 3.81m'' (13'7'' x 12'6'') - Wood flooring, window to rear elevation, ceiling light point, radiator, fitted wardrobes with vanity dressing area and door leading to EN-suite.
En-Suite - Tiled flooring, tiled walls, ceiling light point, obscure window to side elevation, shower cubicle, pedestal hand wash basin, low flush W.C and radiator.
Bedroom Two - 4.14m'' x 3.78m'' (13'7'' x 12'5'') - Carpeted flooring, window to rear elevation, ceiling light pendant, radiator, fitted wardrobes with vanity area, hand wash basin and shaver point.
Bedroom Three - 3.81m'' x 3.63m'' (12'6'' x 11'11'') - Carpeted flooring, window to rear elevation, ceiling light pendant, radiator, fitted wardrobes with vanity area, hand wash basin and shaver point.
Bedroom Four - 3.81m'' x x 3.66m'' (12'6'' x x 12'00'') - Carpeted flooring, window to rear elevation, ceiling light pendant, radiator, fitted wardrobes with vanity area, hand wash basin and shaver point.
Bedroom Five / Study - 3.35m'' x 2.41m'' (11'0'' x 7'11'') - Carpeted flooring, ceiling light point, window to rear elevation, radiator and broadband point.
Family Bathroom - Tiled flooring, tiled walls, ceiling spotlight points, two heated towel rails, two obscure windows to front elevation, hand wash basin, bath with shower over, newly fitted low flush W.C and bidet and storage cupboard with plenty of shelving space housing the hot water tank.
Garden - Laid lawn, mature trees, mature shrub beds, flower beds, two pathways leading to three good sized vegetable plots, paved patio, hedges and walls to boundaries and garden room / shed to rear.
Important information
Property Ref: 60184_33053795
Similar Properties
Lyttelton Road, Edgbaston, Birmingham
7 Bedroom Semi-Detached House | Offers in excess of £975,000
NO UPWARD CHAINEPC ECouncil Tax Band GTenure - Freehold
Gilmorton Close, Harborne, Birmingham
4 Bedroom Bungalow | Offers in region of £950,000
Fantastic four bedroom property located on Gilmorton Close. This beautiful home boasts a spacious living accommodation t...
4 Bedroom House | Guide Price £900,000
Impressive refurbished four bedroom dorma-bungalow located on the highly sought after Gilmorton Close. This beautifully...
Victoria Road, Harborne, Birmingham
5 Bedroom Link Detached House | Guide Price £1,199,950
VICTORIA ROAD is located in this most popular and sought after location of Harborne within walking distance of Harborne...
5 Bedroom House | Guide Price £1,200,000
Hadleigh Estates are pleased to present this imposing traditionally designed and constructed detached familyhome located...
Westfield Road, Edgbaston, Birmingham
6 Bedroom Semi-Detached House | £1,475,000
RARE OPPORTUNITY!Hadleigh Estate Agents are pleased to present this stunning Victorian six bedroom semi detached on WEST...
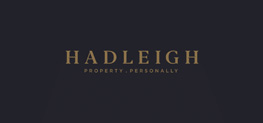
Hadleigh (Harborne)
High Street, Harborne, Birmingham, B17 9QG
How much is your home worth?
Use our short form to request a valuation of your property.
Request a Valuation


