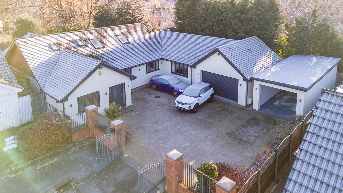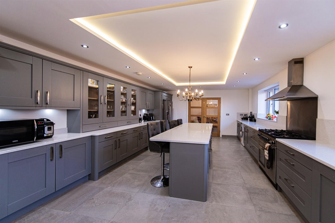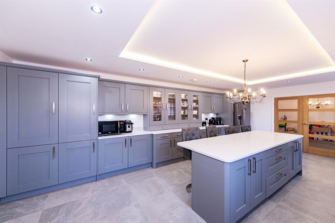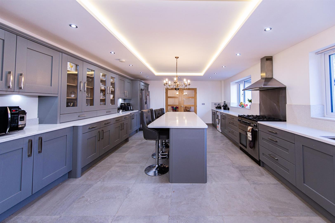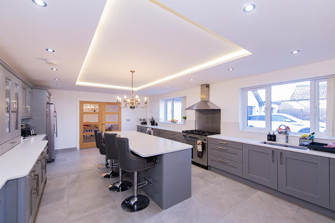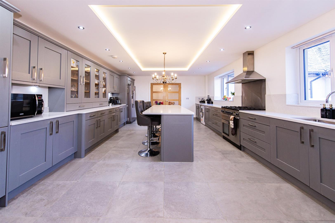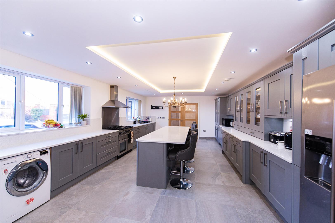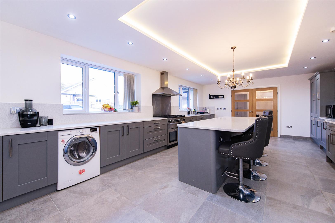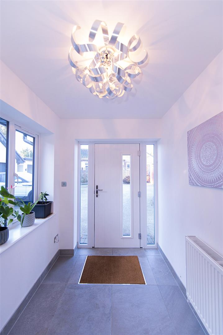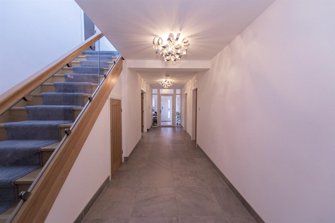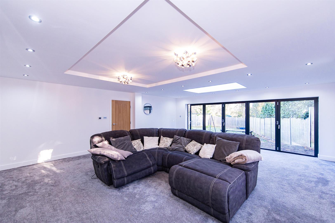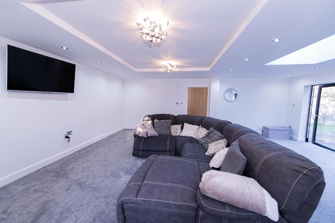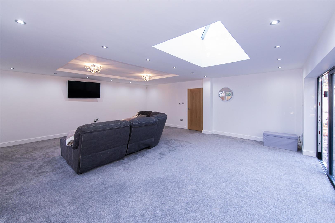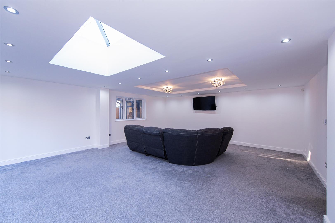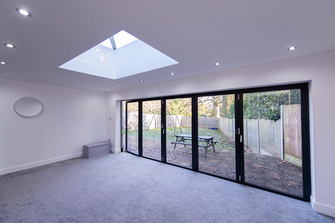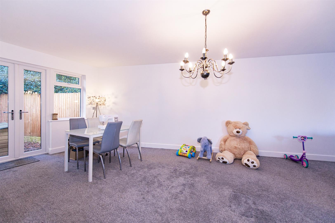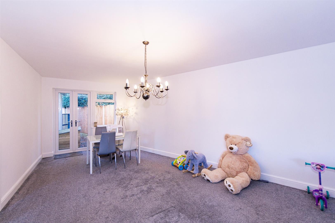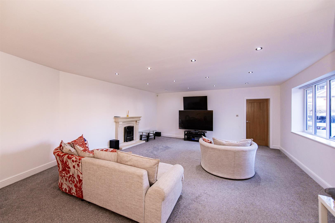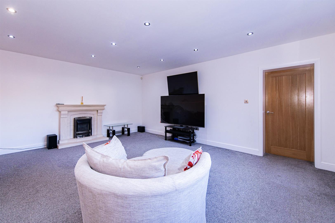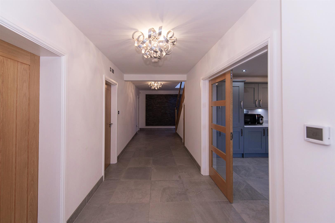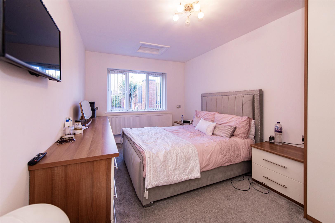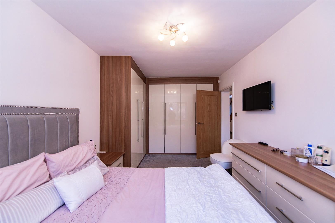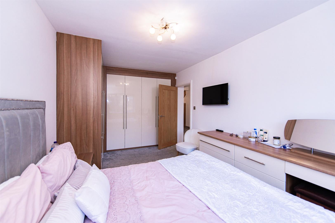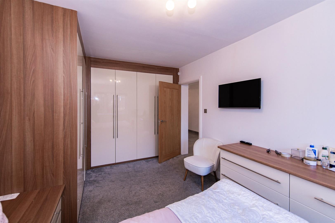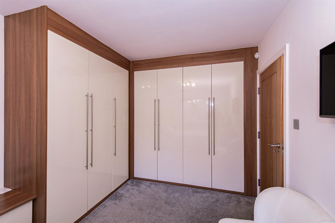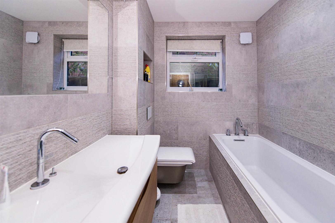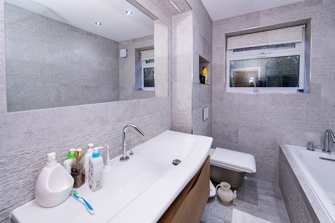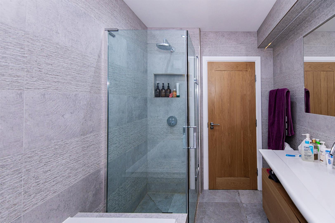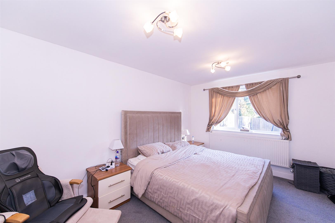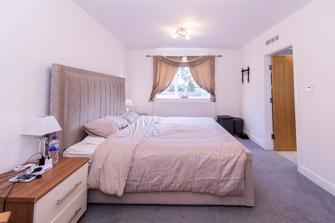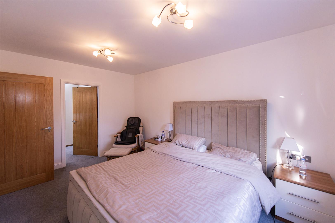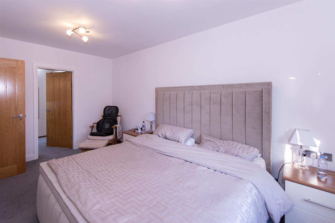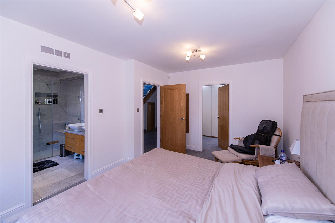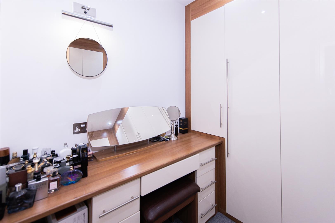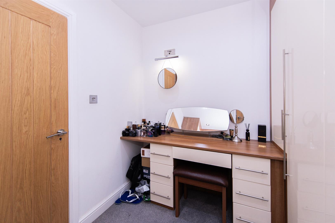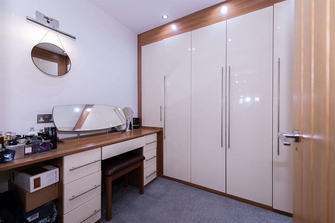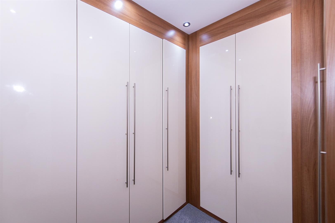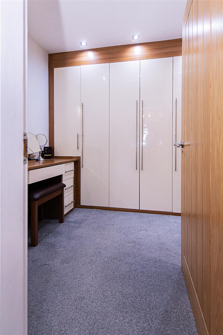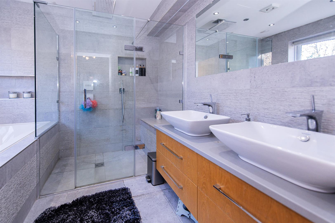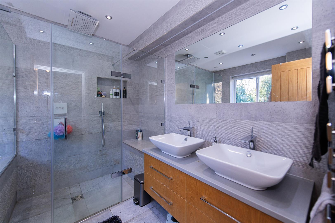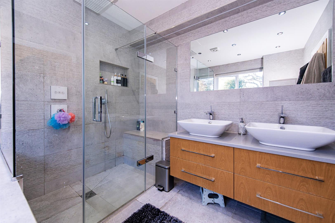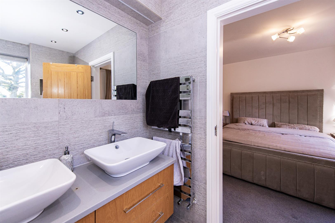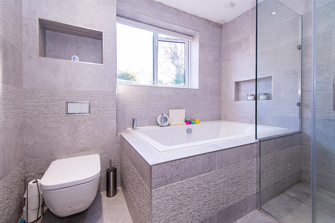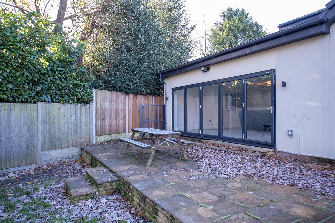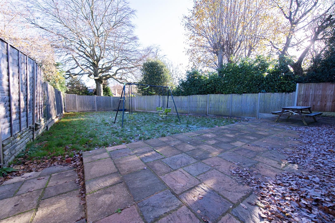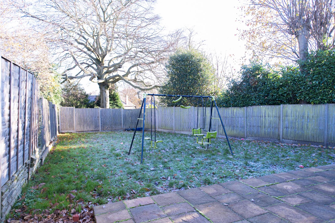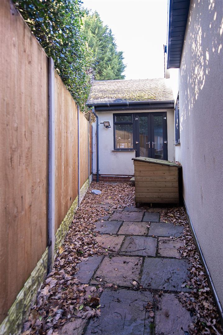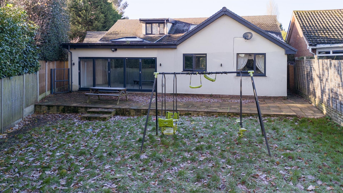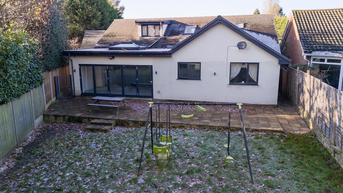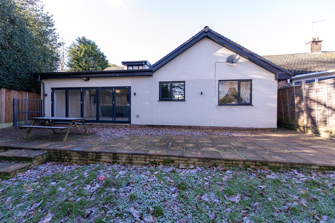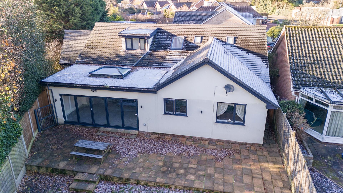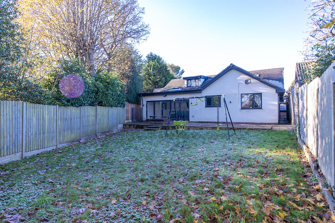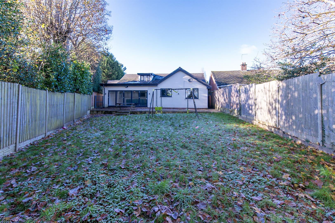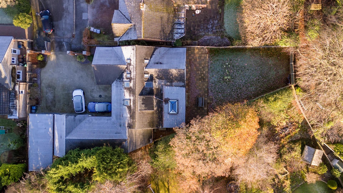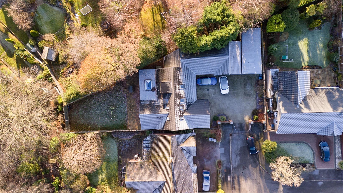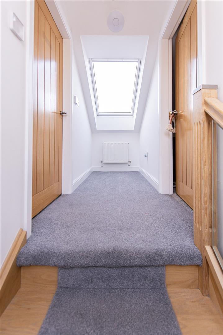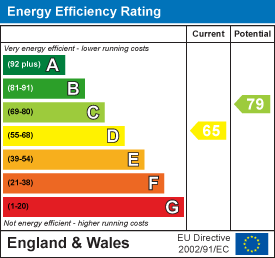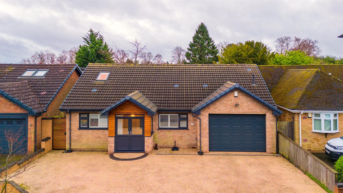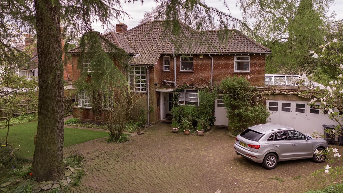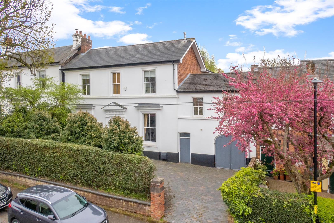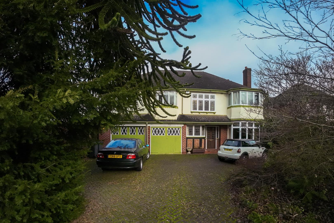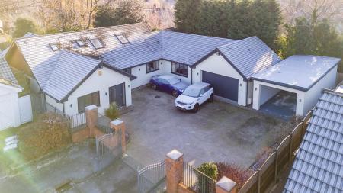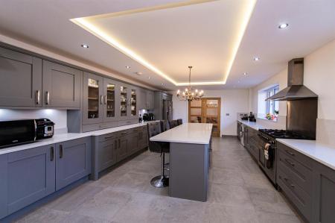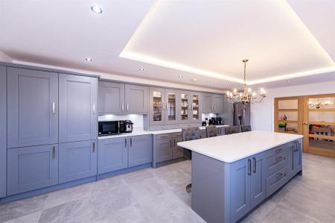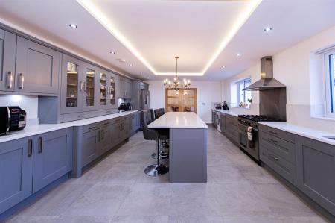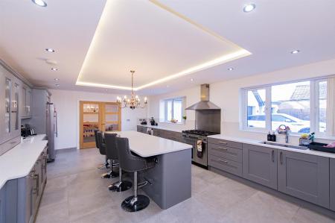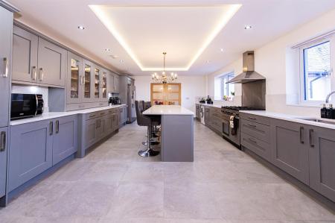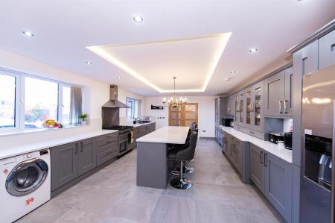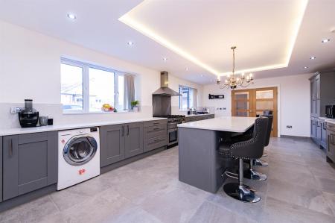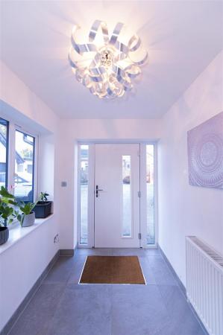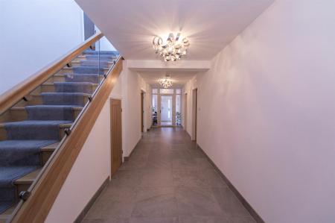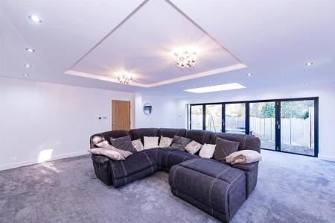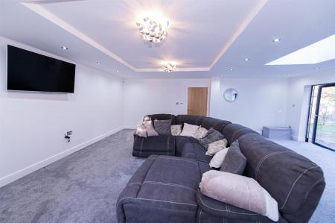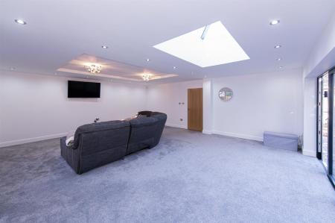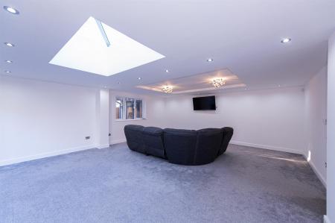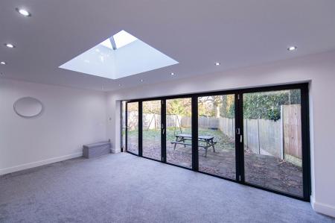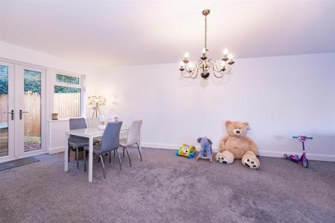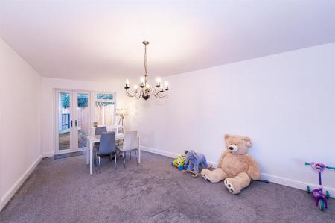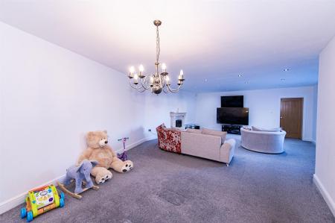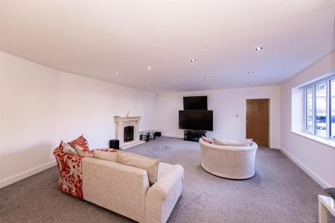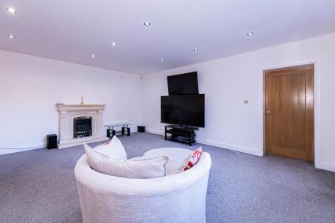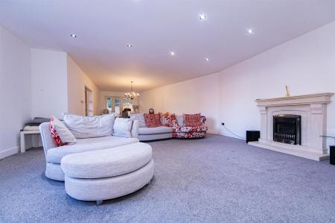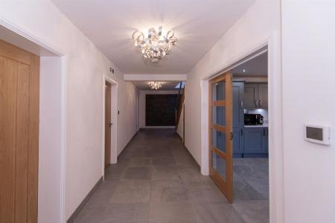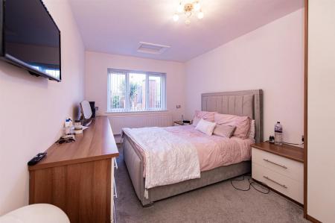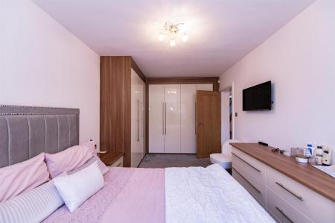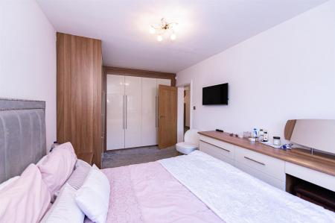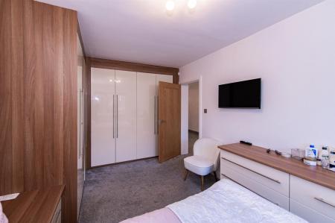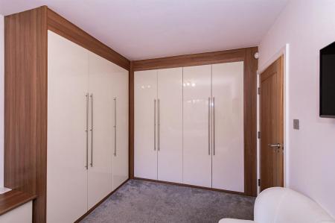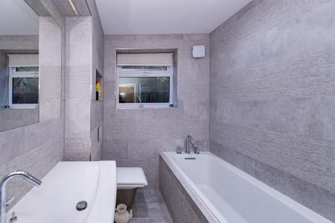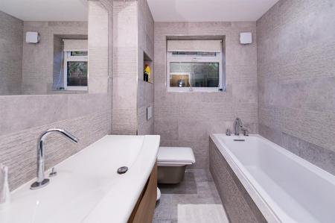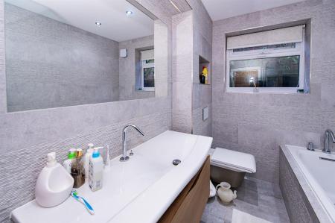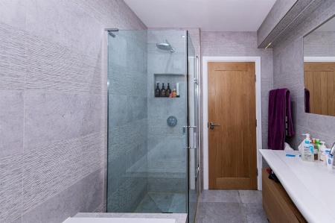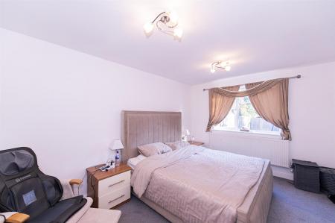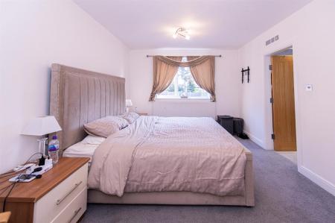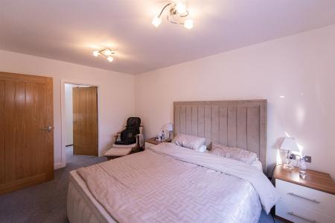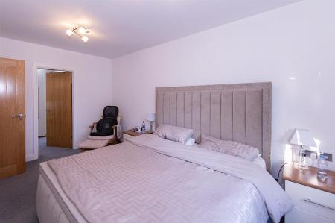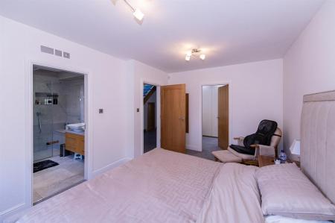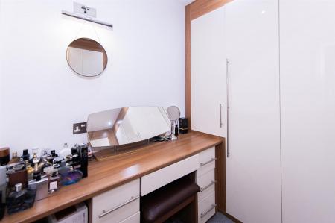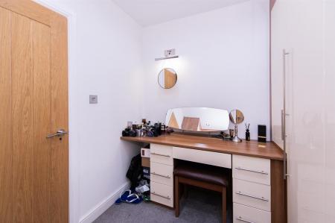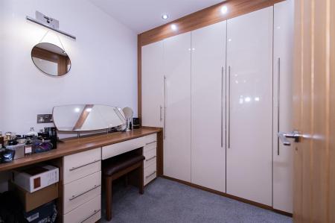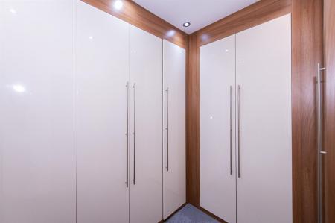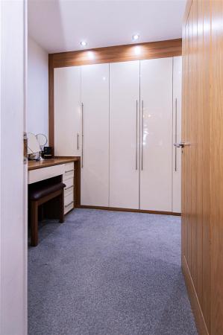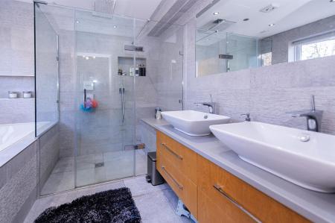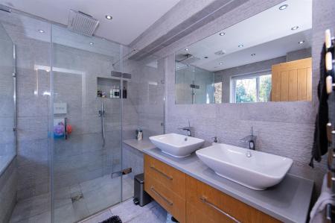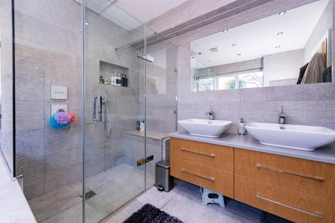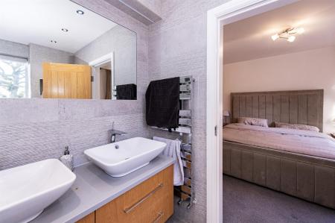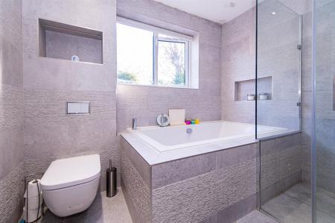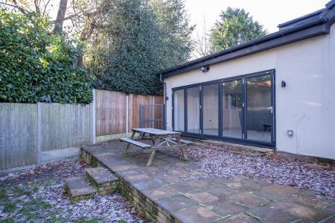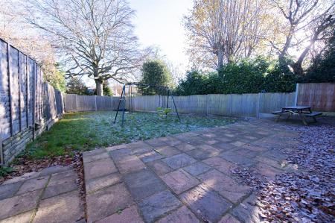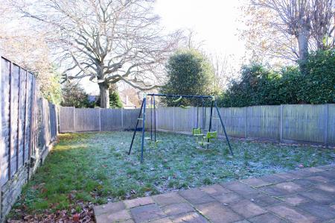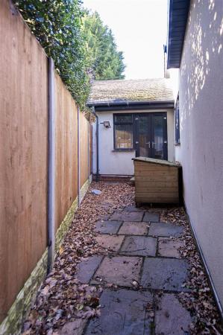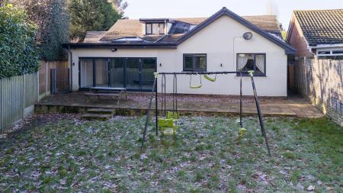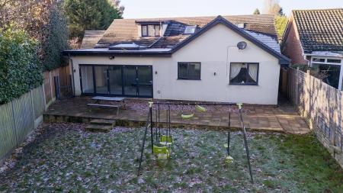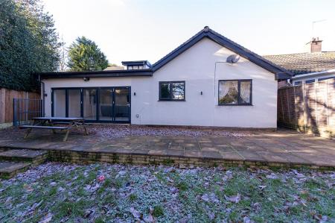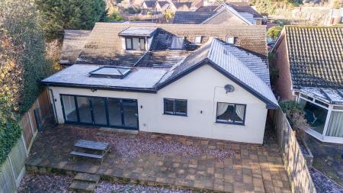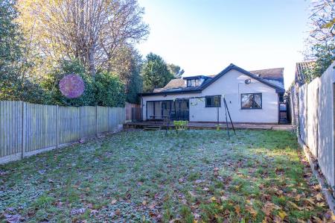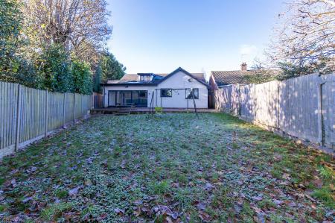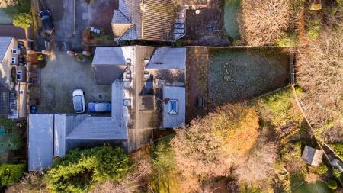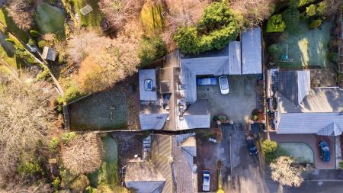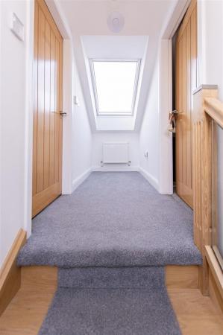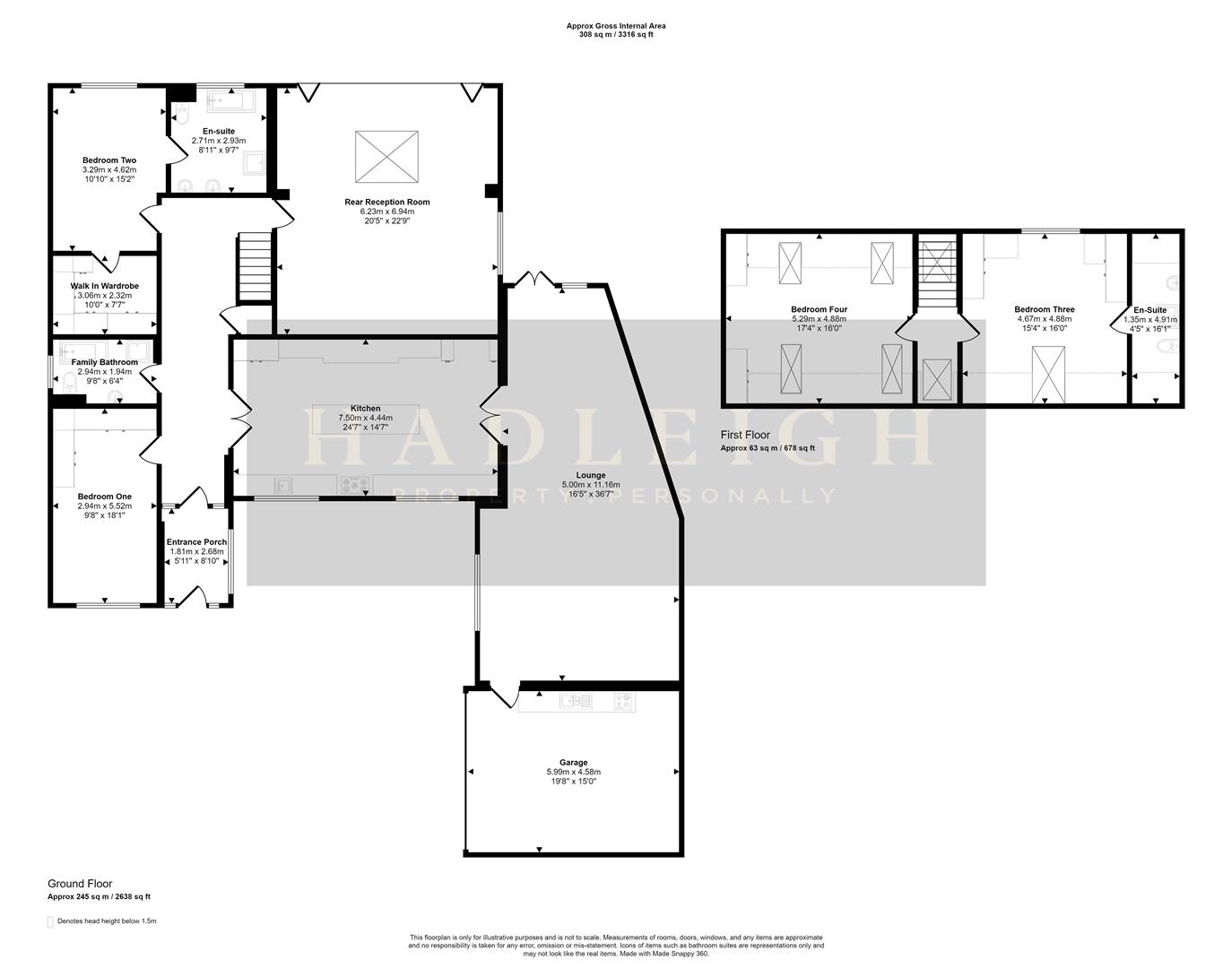- Gated Driveway For Multiple Cars
- Desirable Location
- Modern Interiors Throughout
- Four Large Bedrooms
- Master Bedroom with EN-Suite And Dressing Room
- CCTV And Security System
- Private Maintainable Garden
4 Bedroom Bungalow for sale in Birmingham
Fantastic four bedroom property located on Gilmorton Close. This beautiful home boasts a spacious living accommodation throughout compromising of well thought modern interiors.
To the front of the property is a large gated driveway that can accommodate an abundance of vehicles along with two separate garages. The front door opens into spacious entrance hall that provides access to the downstairs living accommodation which benefits from underfloor heating throughout. The downstairs comprises of; high specification kitchen with island. From the kitchen there are internal french doors that lead to a beautiful large reception room with fire and surround. Further to this there is a french door leading into the beautiful private garden. to the rear of the property there is a further reception room with access to the private rear garden and patio through bifold doors, two double bedrooms, with the master benefitting from an en-suite bathroom and dressing room.
To the upstairs of the property, there is a large landing leading to two good sized bedrooms with fitted Sharps wardrobes and bedroom furniture. The larger upstairs bedroom has a stunning en-suite with shower cubicle.
EPC - D
Council Tax Band - F
Tenure - Freehold
Entrance Porch - Tiled flooring, ceiling light point, radiator, double glazed window to front elevation.
Entrance Hall - Tiled flooring, underfloor heating, two ceiling light points, under stairs storage, feature wall and doors leading to; Kitchen, lounge, bedroom one, bedroom two, family bathroom, rear reception room and garage.
Kitchen - Tiled flooring, underfloor heating, two double glazed windows to front elevation, ceiling spotlight points, ceiling light pendant, double gas oven / hob, integrated appliances and various cupboards offering plenty of storage space.
Lounge - Carpeted flooring, underfloor heating, ceiling light pendant, ceiling spotlight points, double glazed French doors to rear elevation, double glazed window to front elevation and gas fire with feature surround.
Garage - Electric remote controlled garage door, ceiling light point, gas oven / hob and various cupboards for storage.
Bedroom One - Carpeted flooring, double glazed window to front elevation, ceiling light point, radiator and fitted wardrobes.
Family Bathroom - Tiled flooring, tiled walls, double glazed window to side elevation, walk in shower cubicle, bath, heated towel rail, hand wash basin with storage underneath and low flush W.C.
Bedroom Two - Carpeted flooring, double glazed window to rear elevation, two ceiling light points, radiator and doors leading to; EN-Suite and walk-in-wardrobe.
En-Suite - Tiled flooring, tiled walls, double glazed window to rear elevation, ceiling spotlight points, walk in shower cubicle, bath, low flush W.C, heated towel rail and two hand wash basins with storage underneath.
Walk-In-Wardrobe - Carpeted flooring, ceiling spotlight points, fitted wardrobes and fitted dressing table.
Rear Reception Room - Carpeted flooring, underfloor heating, skylight, ceiling spotlight points, two ceiling light pendants, double glazed bifold doors to rear elevation and double glazed window to side elevation.
First Floor Landing - Carpeted flooring, two skylights, radiator, ceiling light point, and doors leading to bedroom three and four.
Bedroom Three - Carpeted flooring, radiator, double glazed window to rear elevation, fitted wardrobes, two ceiling light pendants, skylight and door leading to EN-suite.
En-Suite - Tiled flooring, tiled walls, radiator, low flush W.C, walk in shower cubicle, ceiling light point, heated towel rail and hand wash basin with storage underneath.
Bedroom Four - Carpeted flooring, radiator, four skylights, two ceiling light points, fitted wardrobes and draws.
Garden - Patio Area, gate leading to front elevation, maintained lawn and fences to boundaries.
Important information
Property Ref: 60184_32767047
Similar Properties
4 Bedroom House | Guide Price £900,000
Impressive refurbished four bedroom dorma-bungalow located on the highly sought after Gilmorton Close. This beautifully...
Kingscote Road, Edgbaston (bordering Harborne), Birmingham, B15
5 Bedroom Semi-Detached House | Guide Price £885,000
An impressive and well positioned five bedroom semi-detached home on the popular Kingscote Road, Edgbaston. Approached v...
Vicarage Road, Harborne, Birmingham
4 Bedroom Detached House | Guide Price £750,000
Hadleigh Estates are pleased to present this impressive four-bedroom, well maintained detached property located on Vicar...
St. Peters Road, Harborne, Birmingham, B17
5 Bedroom Detached House | £1,020,000
Hadleigh Estate Agents are proud to present "Church View", a characteristic five bedroom detached property for sale. Loc...
Victoria Road, Harborne, Birmingham
5 Bedroom Link Detached House | Guide Price £1,199,950
VICTORIA ROAD is located in this most popular and sought after location of Harborne within walking distance of Harborne...
5 Bedroom House | Guide Price £1,200,000
Hadleigh Estates are pleased to present this imposing traditionally designed and constructed detached familyhome located...
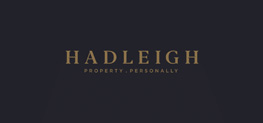
Hadleigh (Harborne)
High Street, Harborne, Birmingham, B17 9QG
How much is your home worth?
Use our short form to request a valuation of your property.
Request a Valuation
