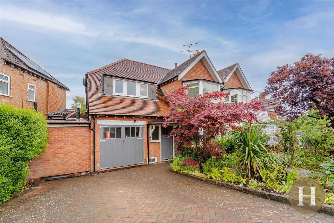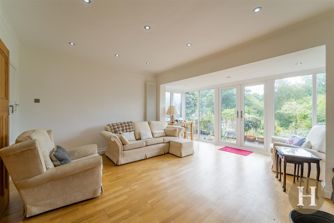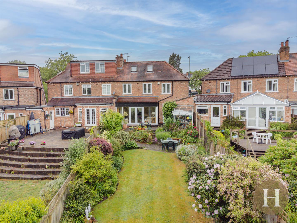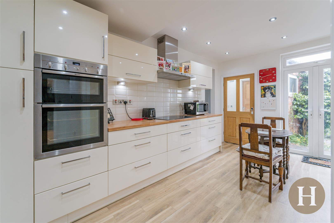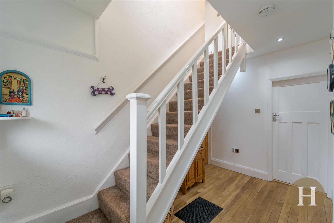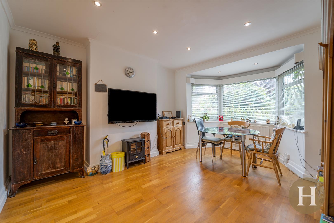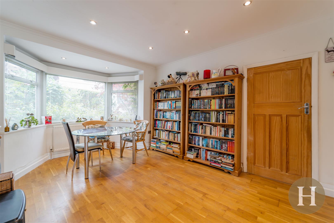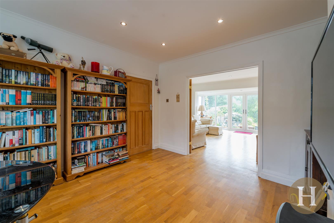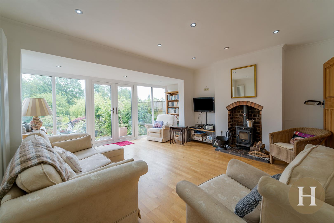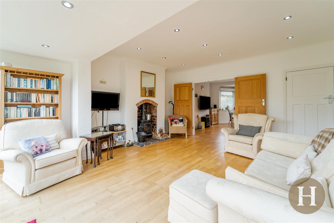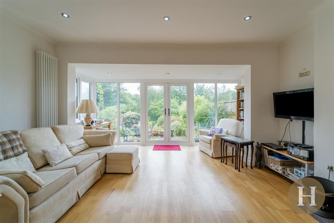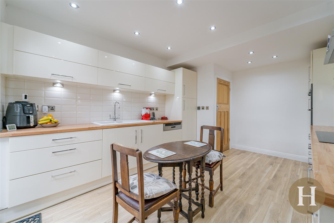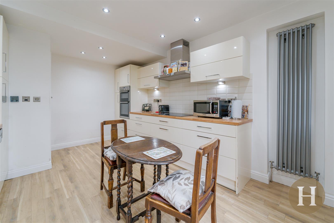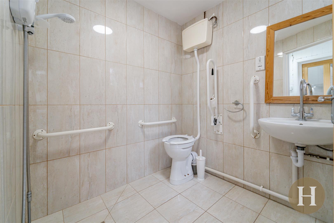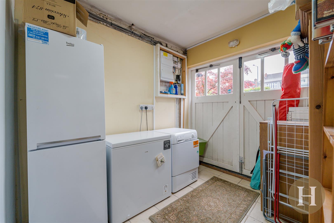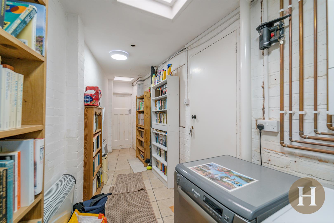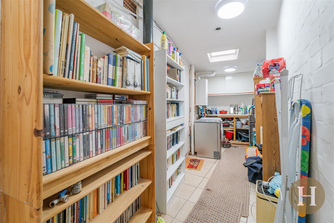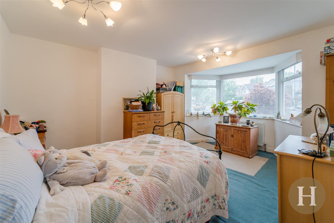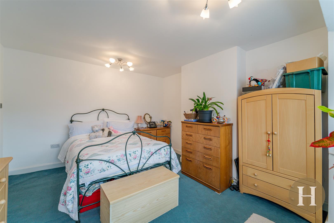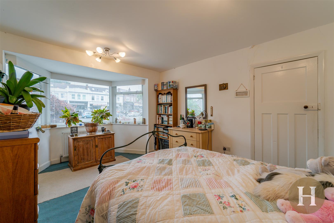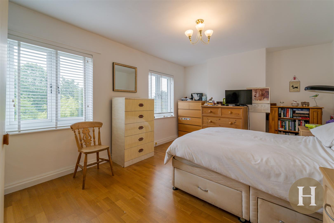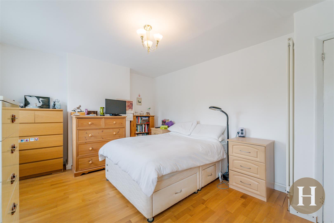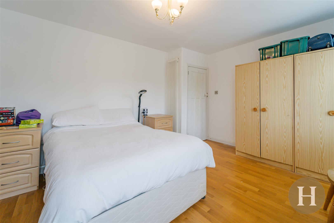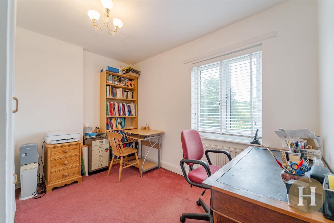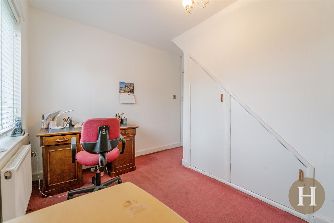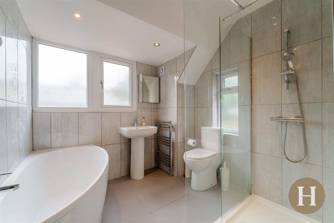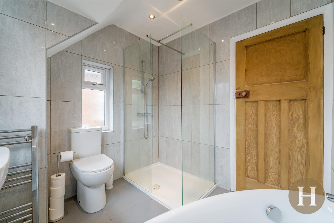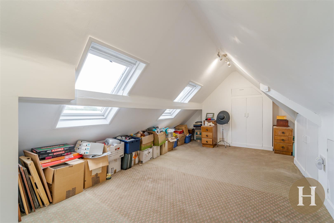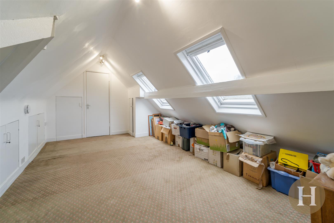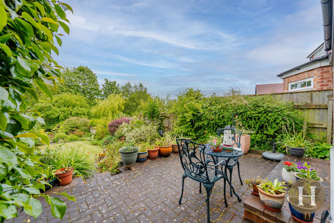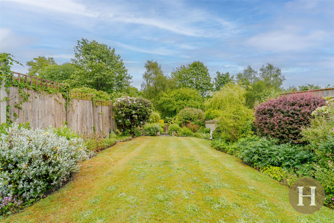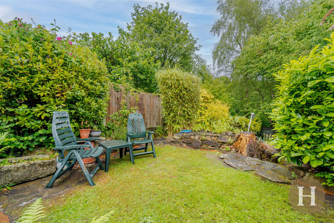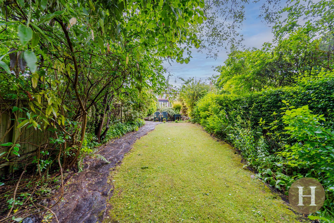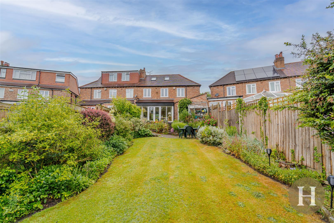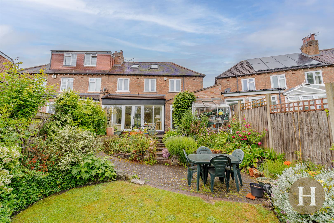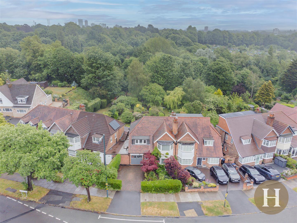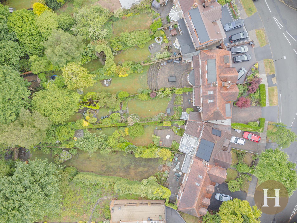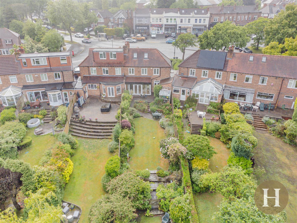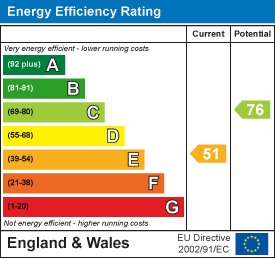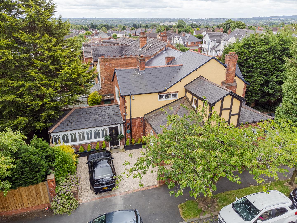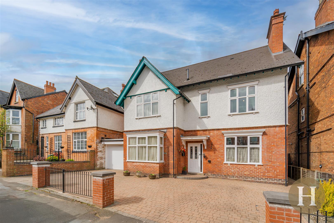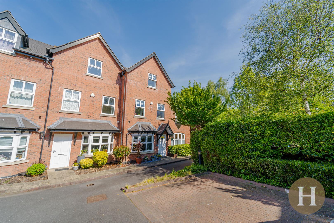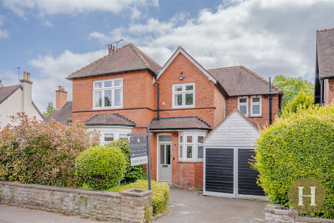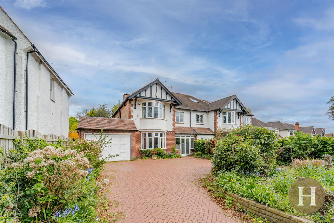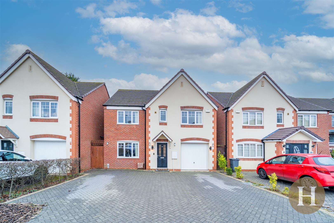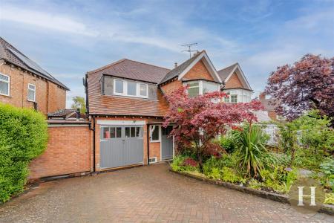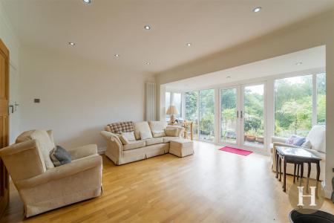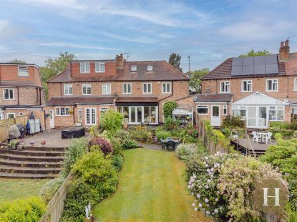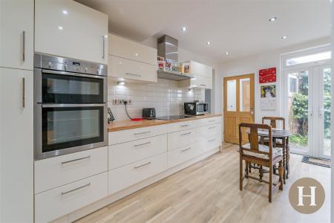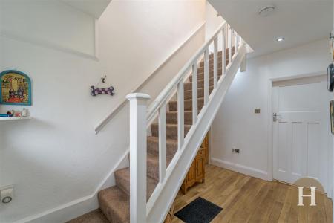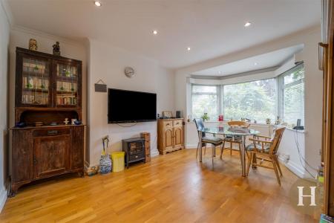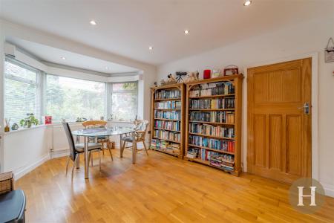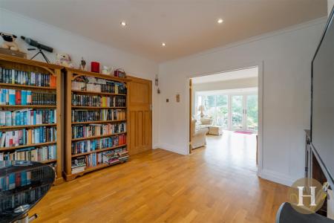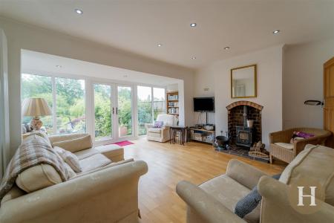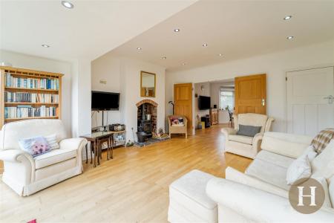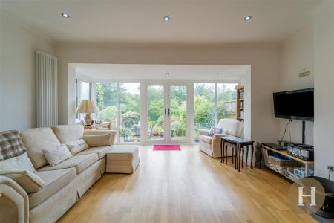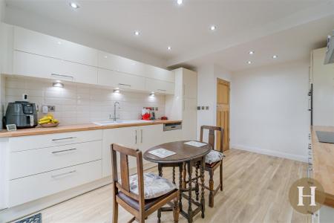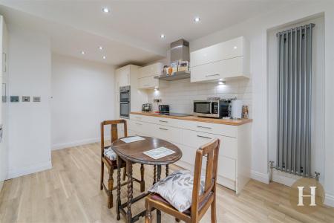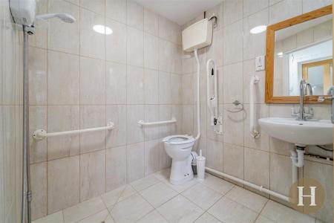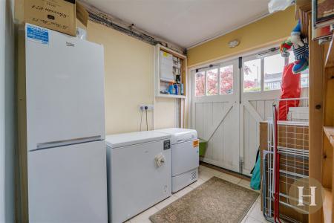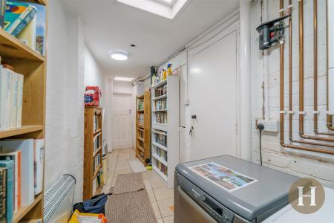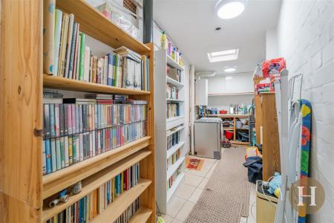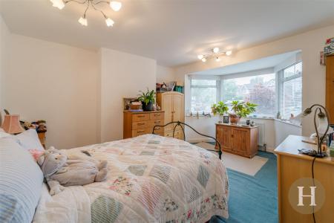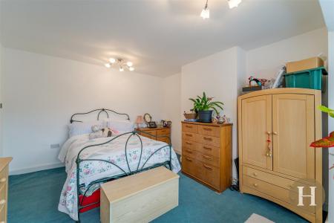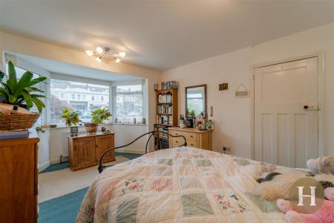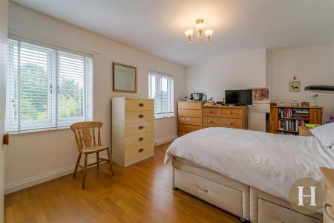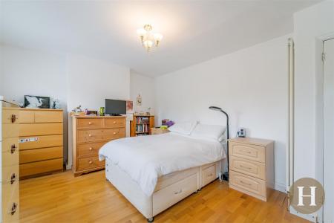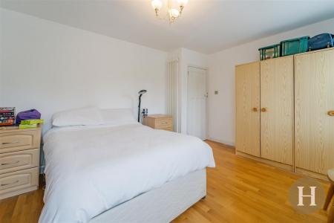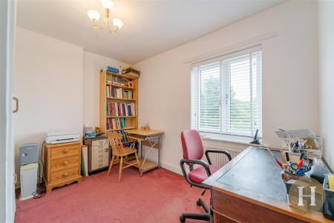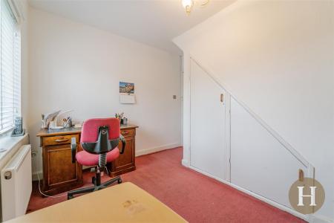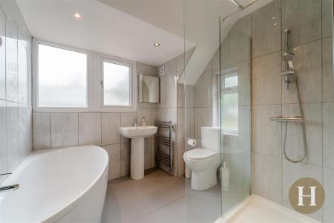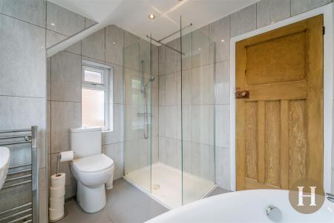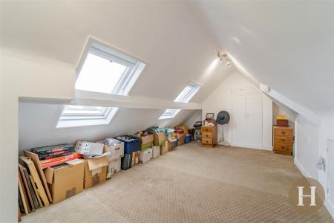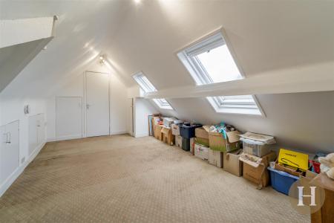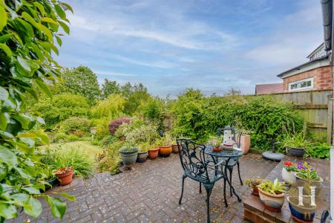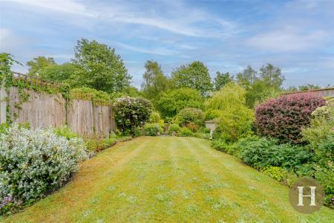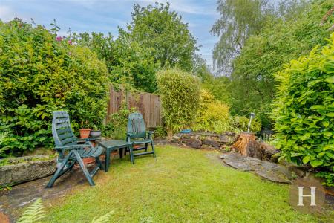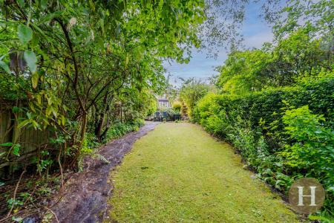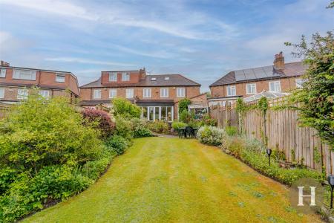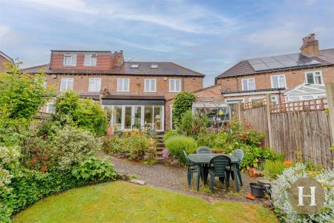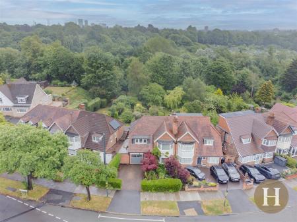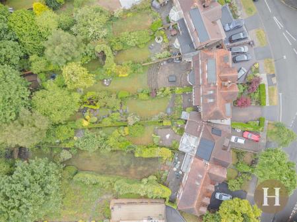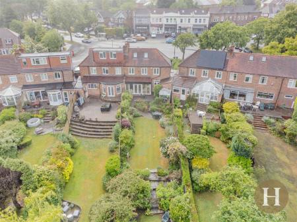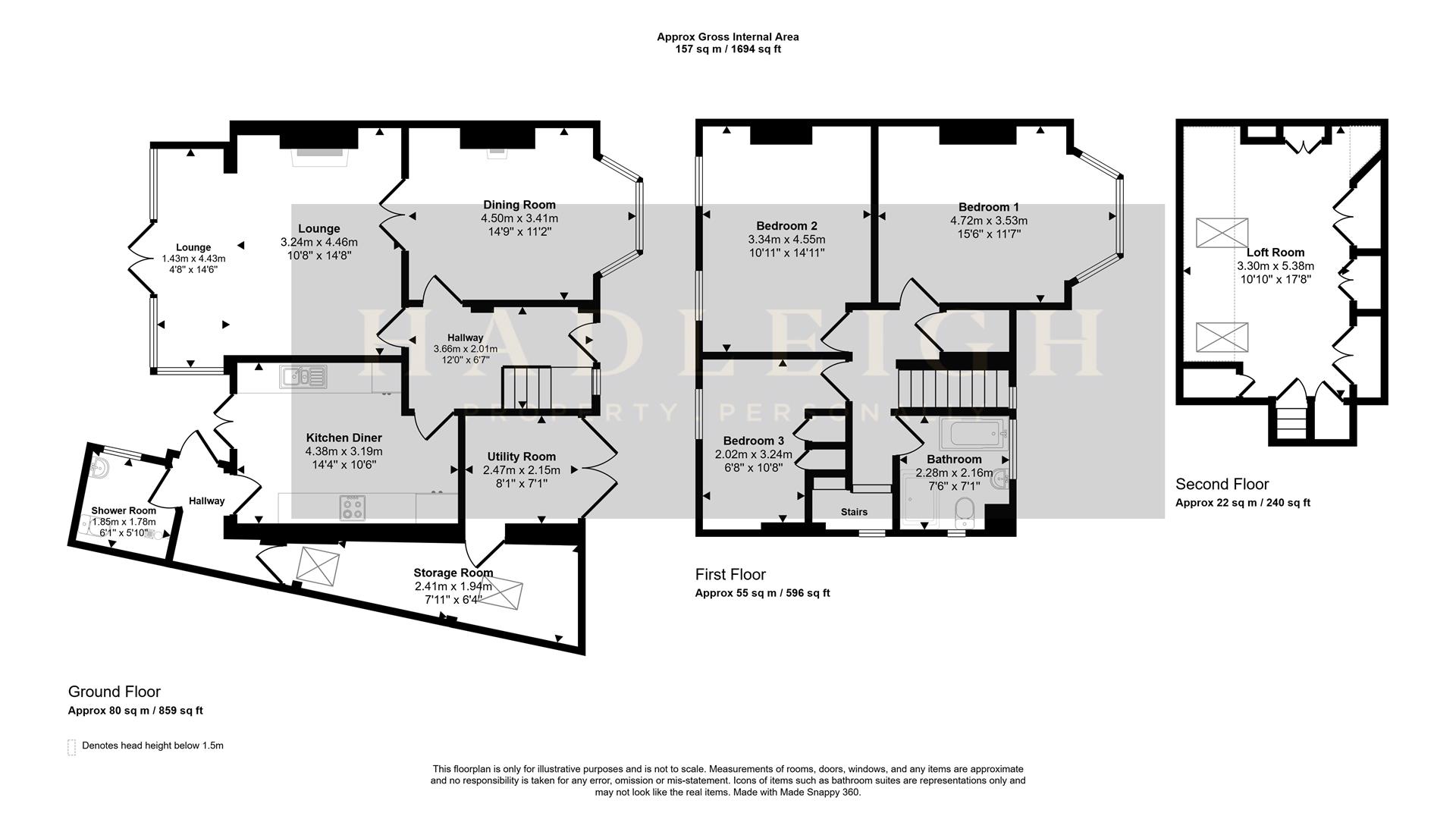- Extensive Private Garden
- Driveway Parking
- Loft Room
- Two Bathrooms
3 Bedroom Semi-Detached House for sale in Birmingham
Hadleigh Estate Agents are delighted to offer this fantastic and substantial three bedroom semi detached house for sale. Located on the ever popular Pereira Road, the property is within easy reach to Harborne High Street offering excellent shopping facilities, bars and restaurants. In addition the world renowned Queen Elizabeth Hospital and University of Birmingham are nearby. Local outstanding schools cater for children of all ages, including The Blue Coat School, Edgbaston High School For Girls, King Edwards Foundation and Harborne Primary. Local leisure facilities include Harborne Fitness Centre, Harborne Golf Club and nearby Edgbaston Priory Club.
In brief the property comprises, driveway parking and fore garden. Entrance hallway leads through to a spacious dining room, additional spacious lounge and modern fitted kitchen. To the rear of the property is a beneficial wet room, storage room and utility room.
The first floor has two large double bedrooms, a further single bedroom and modern family bathroom. Stairs lead to the second floor offering a spacious loft room. To the rear of the property is an extensive mature garden, overlooking the popular Harborne Walkway.
We have been advised the following information, however we advise for you to confirm this with your legal representative as Hadleigh Estate Agents cannot be held accountable.
Tenure - Freehold
EPC - E
Council Tax Band - F
Entrance Hallway - Obscure glazed front door and window, original Oak flooring, central heating radiator and ceiling spotlights.
Lounge - Newly fitted UPVC French doors and windows to rear elevation, feature fireplace with burner. Ceiling spotlights, central heating radiator and Engineered Oak flooring.
Dining Room - Double glazed bay window to front elevation, central heating radiator, Engineered Oak flooring and ceiling spot lights. Internal double doors leading to lounge.
Kitchen - Having a range of wall and base gloss white fronted storage cupboards, Amtico flooring, French doors leading to garden, electric hob with extractor over, integrated appliances such as dishwasher, double oven and fridge/ freezer.
Shower Room - Double glazed window to side elevation, tilled floors and walls, electric shower, hand wash basin and WC.
Storage Room - Access off the hallway, offering side UPCV door to rear garden, ample storage space and skylight.
Utility Room - Converted garage, ceiling light point, power points for appliances and housing meters.
Landing - Spacious landing with carpeted flooring and window to front elevation. Also offering stairs to second floor loft room, central heating radiator and ceiling light points.
Bedroom One - Double glazed bay window to front elevation, central heating radiator and ceiling light point.
Bedroom Two - Two double glazed windows to rear elevation, central heating radiator, Engineered Oak flooring and ceiling light point.
Bedroom Three - Double glazed window to rear elevation, central heating radiator, ceiling light point and internal storage cupboards.
Loft Room - Benefitting from an additional loft room accessed via staircase, two skylights, ceiling light points and ample eaves storage.
Bathroom - Obscure glazed window to front and side elevation, tiled walls and flooring. Walk in mains shower cubicle., low level flush WC, handwash basin and towel radiator. Further benefitting from corner bath and ceiling spotlights.
Garden - Extensive private rear garden, predominantly laid to lawn. Consisting of mature shrubs and trees and paved patio area. Path leads to the bottom of the garden with additional space for shed.
Property Ref: 60184_33926260
Similar Properties
3 Bedroom House | Offers in region of £625,000
Hadleigh Estate Agents are delighted to offer this stunning property for sale. The property is conveniently located on t...
Stanmore Road, Edgbaston, Birmingham, B16
5 Bedroom Detached House | £600,000
Hadleigh Estate Agents are delighted to present this substantial five bedroom detached family home for sale. Located on...
Station Road, Harborne, Birmingham, B17
3 Bedroom Townhouse | Offers in region of £599,950
Hadleigh Estate Agents are delighted to offer this beautifully presented three bedroom townhouse located in a highly sou...
Selwyn Road, Edgbaston, Birmingham, B16
4 Bedroom Detached House | Guide Price £650,000
Hadleigh Estate Agents are pleased to present this substantial four bedroom detached family home situated on Selwyn Road...
Harborne Park Road, Harborne, Birmingham, B17
6 Bedroom Semi-Detached House | Guide Price £650,000
Hadleigh Estate Agents are delighted to offer this fantastic investment opportunity. Located on Harborne Park Road this...
Martineau Drive, Harborne, Birmingham, B32
5 Bedroom House | Offers in region of £659,950
Hadleigh Estate Agents are delighted to offer this substantial five bedroom detached home for sale. Located within the e...
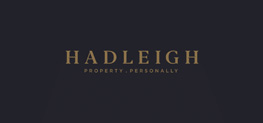
Hadleigh Estate Agents (Harborne)
High Street, Harborne, Birmingham, B17 9QG
How much is your home worth?
Use our short form to request a valuation of your property.
Request a Valuation
