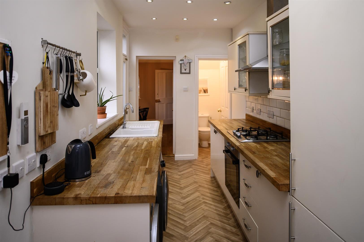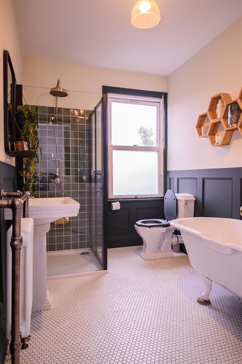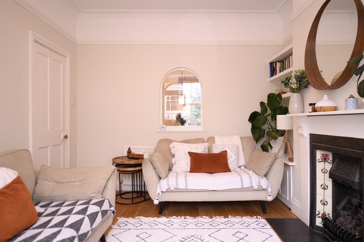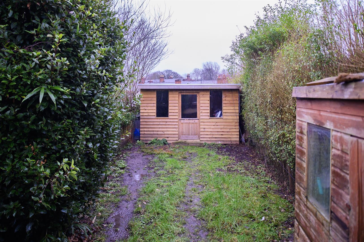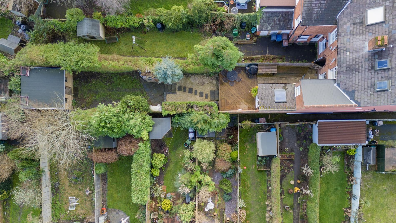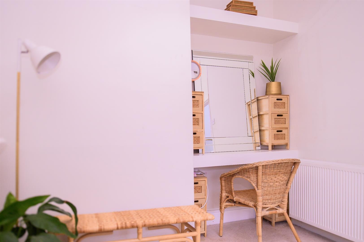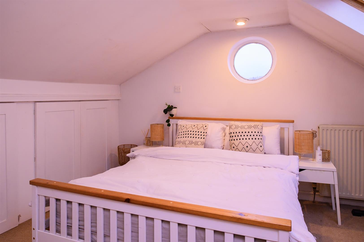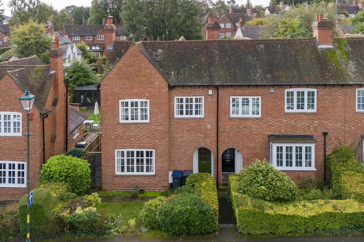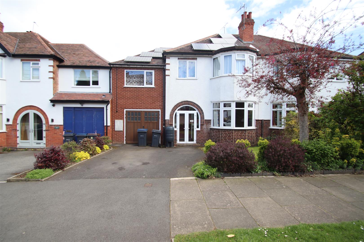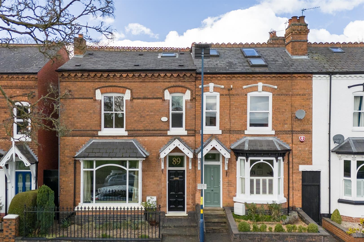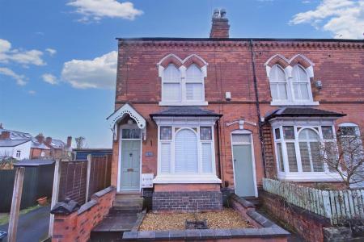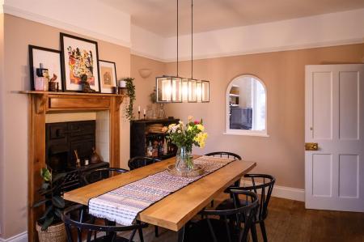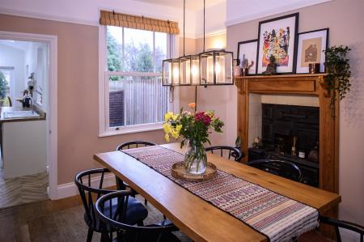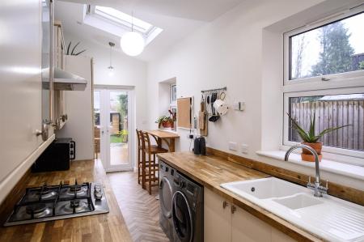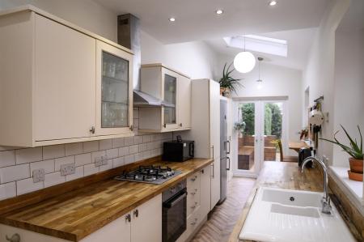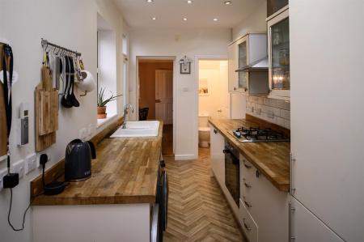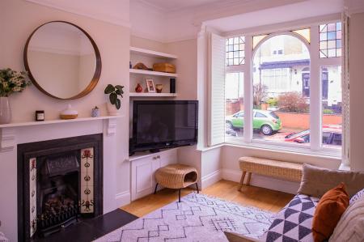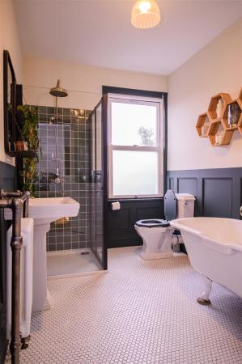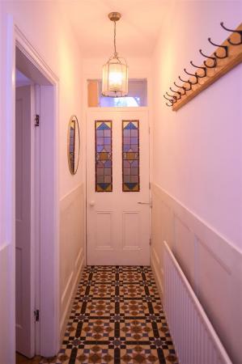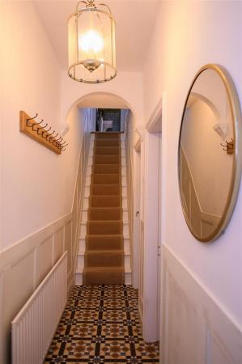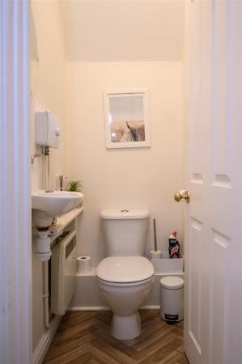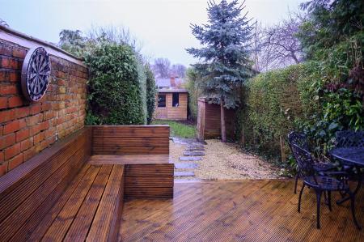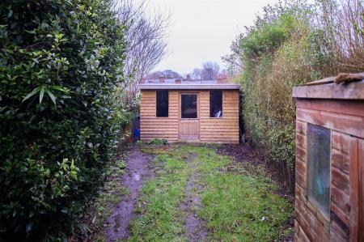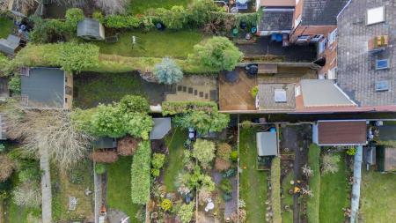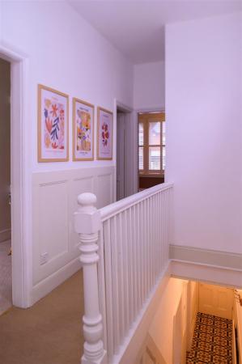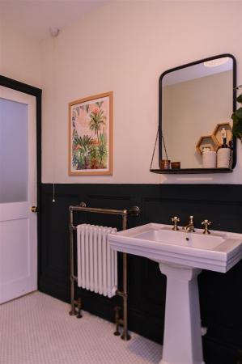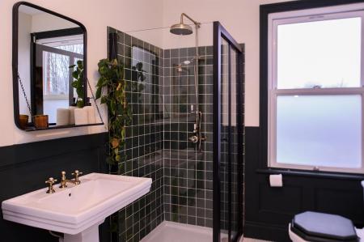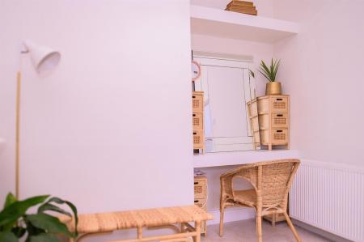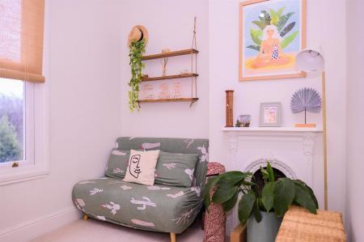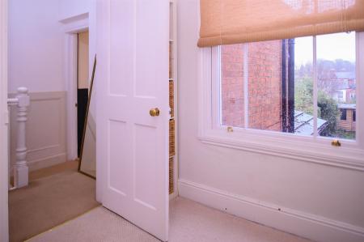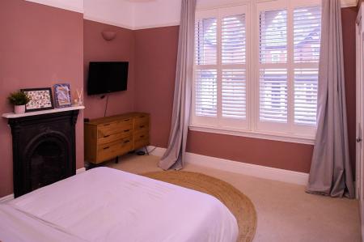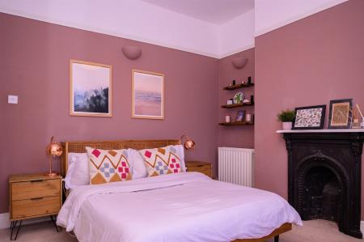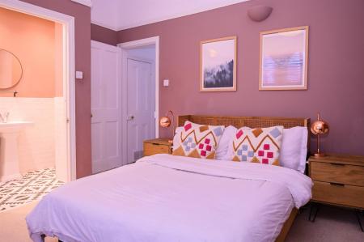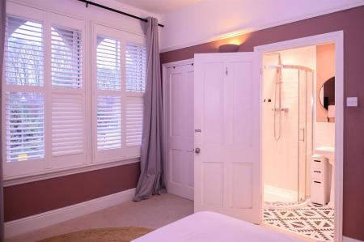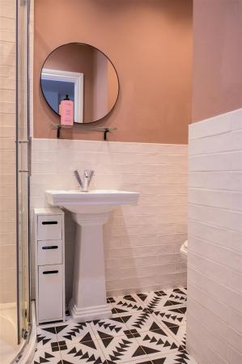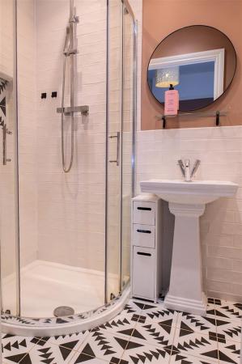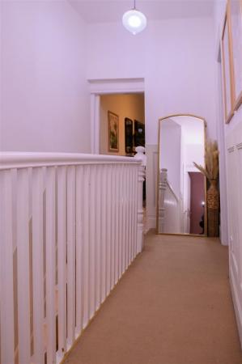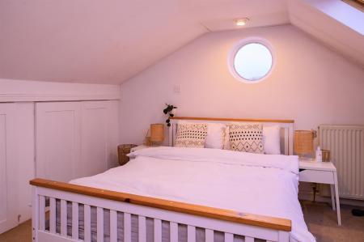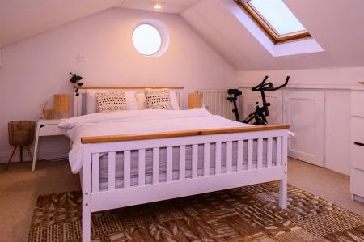- No Chain!
- Immaculate Throughout
- Three Bedrooms
- Stones Throw From The High Street
- Newly Decorated Throughout
- Modern Interiors
- Brand New Decking In Garden
- Catchment Area For Outstanding Schools
- Great Transport Links
- Underfloor Heating In Bathroom And Kitchen
3 Bedroom End of Terrace House for sale in Birmingham
No Chain!
Hadleigh Estates are pleased to present this beautiful three bedroom end terraced home located on the popular Rose Road, Harborne.
This property has been thoughtfully updated throughout boasting modern interiors and a sleek design whilst still including beautiful original features. This impressive property compromises of; Entrance hall, living room, dining room, kitchen, W.C, Three bedrooms one of which includes an en-suite, family bathroom and garden with newly fitted decking with bespoke seating area.
ROSE ROAD is situated in the heart of Harborne Village within very close proximity to Harborne High Street with its fabulous array of bars, boutiques, coffee shops and eateries.
The property is positioned perfectly for outstanding schools most notably Harborne Primary, Chad Vale Primary School and the Blue Coat School, whilst Medical professionals and academics will love the proximity to Queen Elizabeth Medical Complex and The University of Birmingham. For those who rely on the motorway network they have the options of the M6, M40 and M42 via M5 around four miles away. Other fantastic points of interest within the local area include Birmingham Botanical Gardens and Edgbaston Priory Club. With the NIA, Symphony Hall and theatres in Birmingham City Centre also easily accessible.
Tenure - Freehold
EPC -
Council Tax -
Entrance Hall - Brand new tiled flooring, newly panelled walls, two ceiling light points, radiator and doors leading to; Living room, dining room, kitchen, W.C and garden.
Living Room - Oak wood flooring, original stained glass single glazed windows to front elevation with bespoke wooden shutters fitted, fitted shelving, radiator, ceiling light point and original working gas fire with feature surround.
Dining Room - Oak wood flooring, radiator, ceiling light pendant, double glazed sash window to rear elevation, and original wood burner with original framing.
Kitchen - Herringbone flooring, underfloor heating, ceiling spotlight points, ceiling light pendant, two double glazed windows to rear elevation, double glazed French door to rear elevation, skylight, gas oven with hob, integrated dishwasher, various cupboards for storage and bespoke breakfast bar.
W.C - Herringbone flooring, low flush W.C, hand wash basin, radiator and ceiling light point.
Garden - Newly fitted decking with bespoke seating area, summerhouse fitted with electric's and lighting, patio and stone path to rear, gated side access, fences and hedges to boundaries.
First Floor Landing - Newly fitted carpet, ceiling light point, original circular single glazed window to side elevation, newly panelled walls and doors leading to; Family bathroom, master bedroom and second bedroom.
Master Bedroom - Newly fitted carpet, double glazed window to front elevation with bespoke wooden shutters, original working fire with feature surround, radiator, ceiling light point, storage cupboard and door leading to En-suite.
En-Suite - Newly tiled flooring, part tiled walls, ceiling spotlight points, heated towel rail, hand wash basin, and low flush W.C.
Bedroom Two - Newly fitted carpet, double glazed sash window to rear elevation, re-insulated external walls, ceiling light point, radiator, fitted shelving and original working fire with feature surround.
Family Bathroom - Tiled flooring, underfloor heating, ceiling light point, newly panelled wall, re-insulated external walls, double glazed obscure sash window to rear elevation, low flush W.C, hand wash basin, shower cubicle and freestanding cast iron bath.
Hallway - Wooden flooring and original spiral staircase leading to; Bedroom Three
Bedroom Three - Carpeted flooring, ceiling light points, radiator, two double glazed skylights, original circular window to rear elevation, radiator and fitted cupboards
Important information
Property Ref: 60184_32913318
Similar Properties
3 Bedroom House | Guide Price £499,950
Hadleigh Estates are pleased to present this superb three bedroom terraced home on the prestigious Queens Park Road with...
Bull Street, Harborne, Birmingham
3 Bedroom End of Terrace House | Offers in region of £485,000
Recently refurbished three bedroom end terraced home located on the ever popular Bull Street, Harborne offered with NO U...
Sir Johns Road, Selly Park, Birmingham
4 Bedroom Terraced House | £430,000
This four bedroom period terrace is located on the sought-after Sir Johns road, Selly park. Situated close to the very p...
3 Bedroom End of Terrace House | £550,000
Hadleigh Estates are pleased to present this stunning three bedroom family home nestled within the attractive Moor Pool...
Pereira Road, Harborne, Birmingham, B17
4 Bedroom House | £575,000
**NO UPWARD CHAIN - FOUR BEDROOMS - LARGE MATURE GARDEN**Hadleigh Estate Agents are delighted to offer this four bedroom...
Wood Lane, Harborne, Birmingham
5 Bedroom Not Specified | £600,000
A beautiful period property boasting a spacious accommodation throughout set in an excellent location close to Harborne...
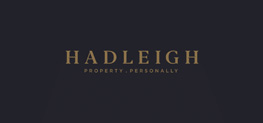
Hadleigh (Harborne)
High Street, Harborne, Birmingham, B17 9QG
How much is your home worth?
Use our short form to request a valuation of your property.
Request a Valuation





