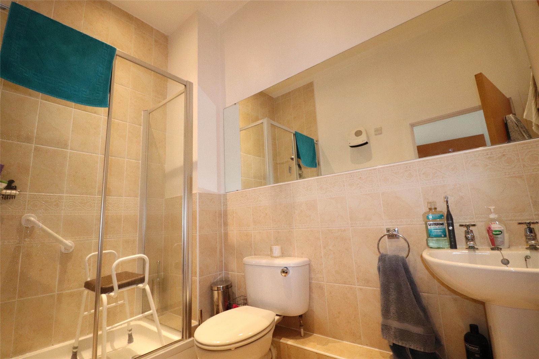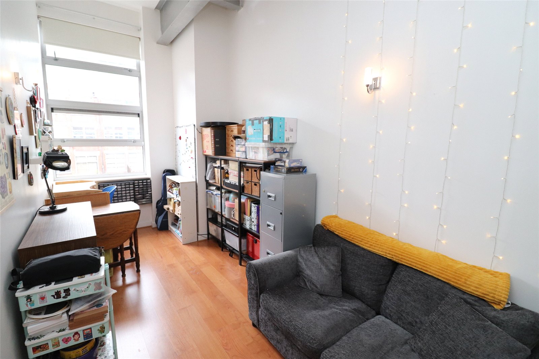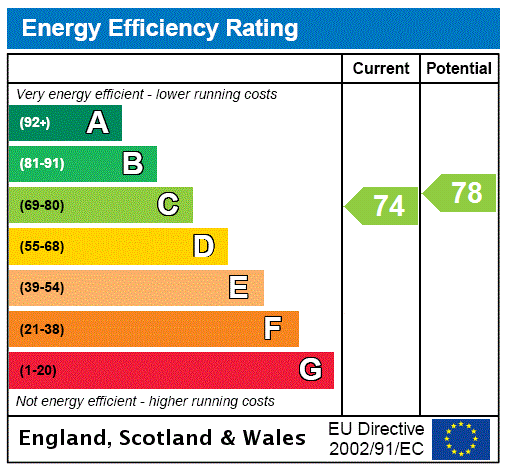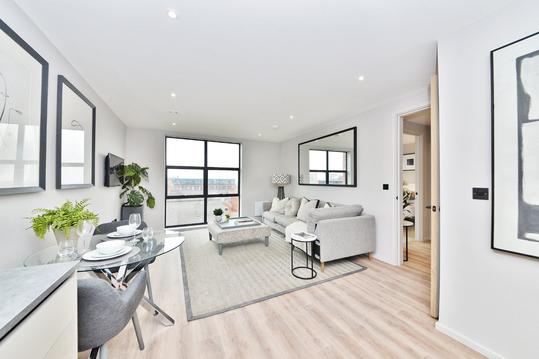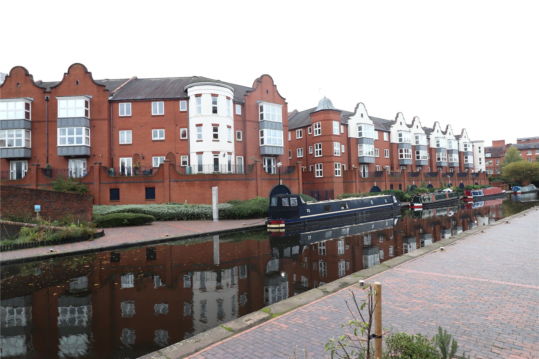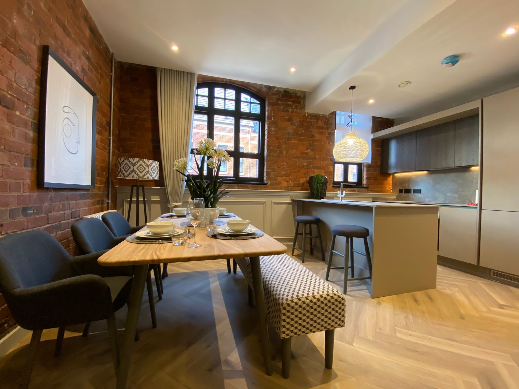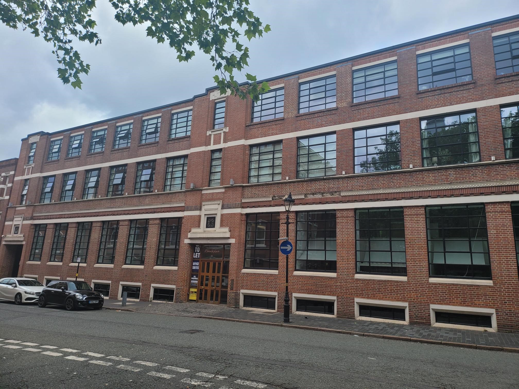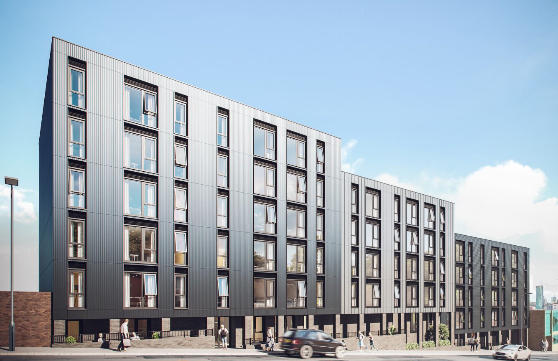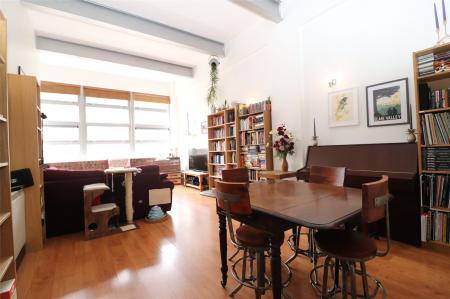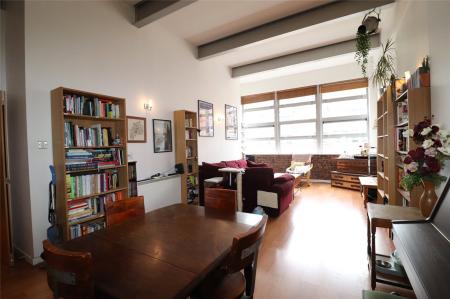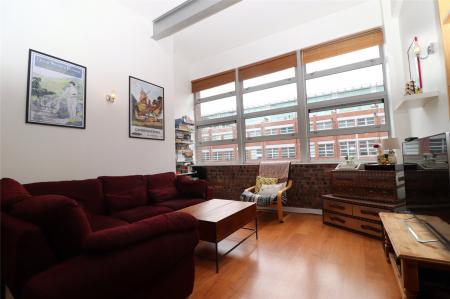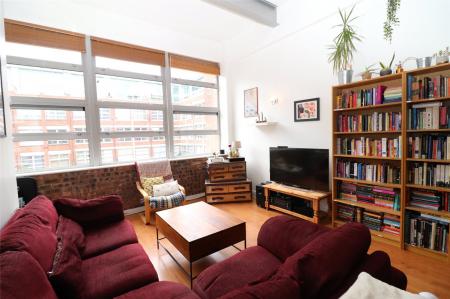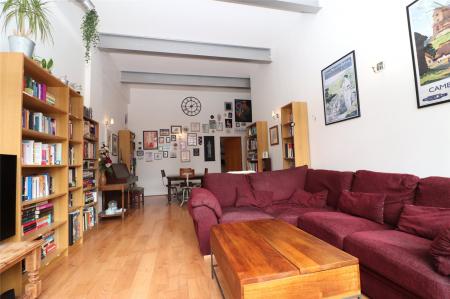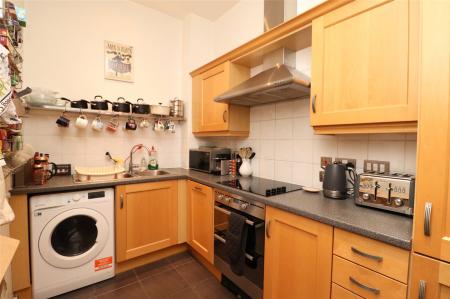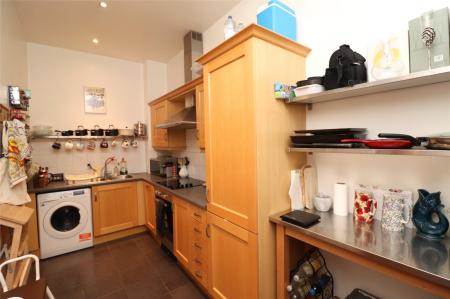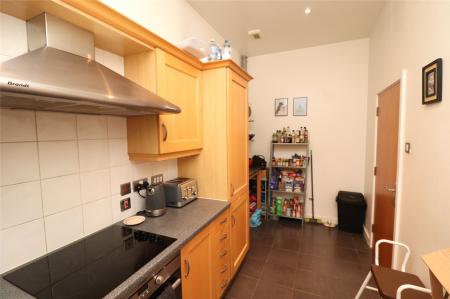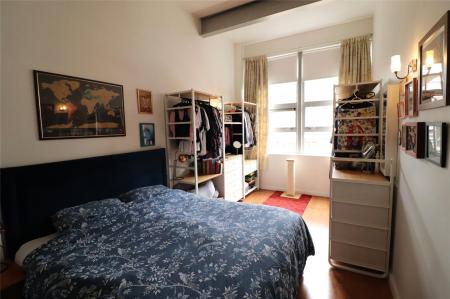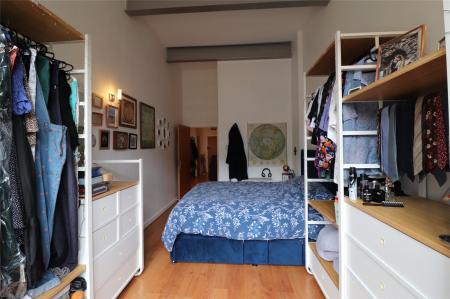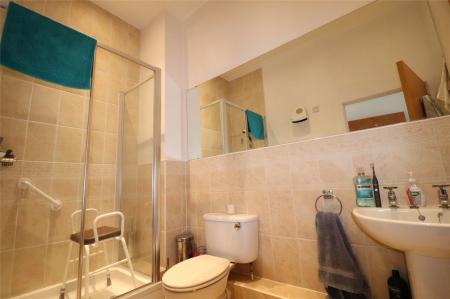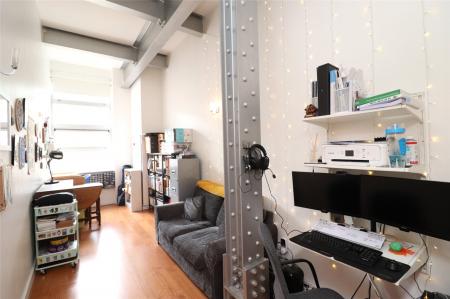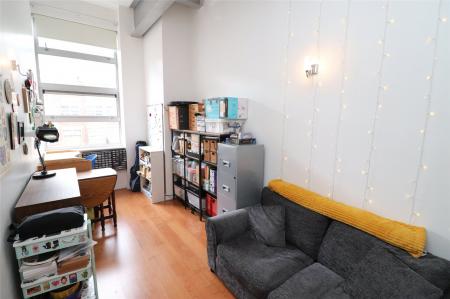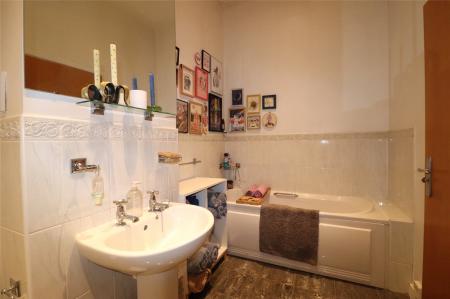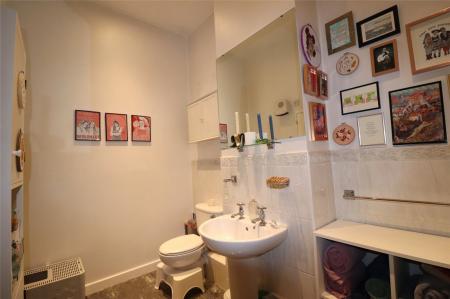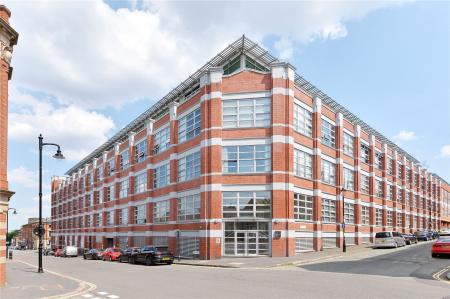- First floor apartment
- Two Bedrooms, two bathrooms
- Two parking spaces
- Jewellery Quarter Location
- 1120 sqft
- Exposed metalwork and brickwork.
- Lounge with separate kitchen
2 Bedroom Flat for sale in Birmingham
Welcome to this exquisite 2-bedroom, 2-bathroom first-floor apartment located in the sought-after New Hampton Lofts development in Birmingham's vibrant Jewellery Quarter. With its prime location and distinctive charm, this property presents an exceptional opportunity for first-time buyers and young professionals seeking a contemporary urban lifestyle.
As you step inside, you'll be captivated by the generous 1120 sqft of living space, adorned with high ceilings that add to the sense of openness and light. The apartment boasts a blend of modern elegance and industrial character, with exposed metalwork lending a touch of sophistication to the ambiance.
ROOMS
Entrance Hallway 9' x 12'10" (2.74m x 3.9m)
Accessed via the communal area of the development which benefits from lift access. The front door leads into a spacious hallway which features laminate flooring, a storage cupboard, intercom system, electric storage heater, and has ample space to fit a sideboard, coat rack, and other furniture.
Lounge / Diner 15'3" x 26'10" (4.65m x 8.18m)
A large open-plan living area with high ceilings, laminate flooring, storage heater, exposed steel & brickwork, and three large windows to the front aspect overlooking the communal garden.
Kitchen 15'3" x 6'6" (4.65m x 1.98m)
A good sized kitchen with tiled flooring and part-tiled walls. The kitchen suite comprises wall and base cabinets with countertop above. Integrated appliances include; electric oven with hob and extractor fan above, washing machine, and dishwasher. There is space for further cabinets if required.
Bedroom 1 9'7" x 20'6" (2.92m x 6.25m)
A spacious and well-presented bedroom with laminate flooring, high ceilings, and a storage heater, with two large windows to the front aspect and an ensuite bathroom
Ensuite Bathroom 6'1" x 6'1" (1.85m x 1.85m)
Ensuite bathroom with tiled flooring and part-tiled walls around splash-prone areas and a bathroom suite comprising; shower cubicle, wash basin, wc, and heated towel rail.
Bedroom 2 7'5" x 20'6" (2.26m x 6.25m)
A large double bedroom with laminate flooring, exposed metalwork, and a large window to the front aspect.
Bathroom 6'1" x 11' (1.85m x 3.35m)
Family bathroom with tiled flooring and part-tiled walls and a bathroom suite comprising; bath, wash basin, wc, and towel rail.
Important information
EPC Rating is C
Property Ref: GST_GST200259
Similar Properties
1 Bedroom Flat | Guide Price £280,000
A superb one bedroom apartment situated in the brand new Pressworks Development in the heart of Birmingham's prestigious...
Symphony Court Sheepcote Street
2 Bedroom Flat | Guide Price £279,000
This recently updated two-bedroom apartment is located on the top floor of the ever-popular Symphony Court development....
1 Bedroom Flat | Guide Price £275,000
A fabulous one bedroom apartment in the Grade II listed part of the brand new Pressworks Development in the heart of Bir...
2 Bedroom Flat | Asking Price £299,995
A superb brand new two bedroom apartment on the third floor of the Park View development in Digbeth. A contemporary sele...
2 Bedroom Flat | Asking Price £300,000
Maguire Jackson are excited to market this well presented two bedroom apartment located on the fourth floor in this pres...
2 Bedroom Flat | Asking Price £310,000
A superb brand new two bedroom apartment on the second floor of the Park View development in Digbeth. A contemporary sel...

Maguire Jackson (Birmingham)
33 George Street, Birmingham, West Midlands, B3 1QG
How much is your home worth?
Use our short form to request a valuation of your property.
Request a Valuation










