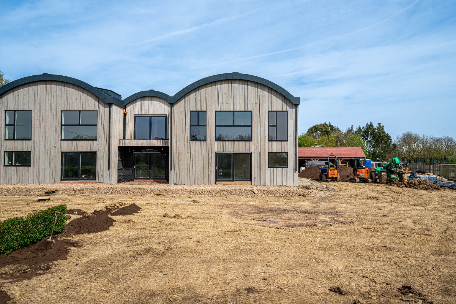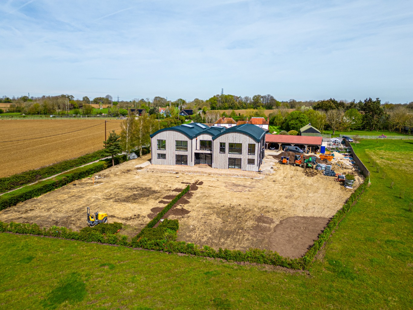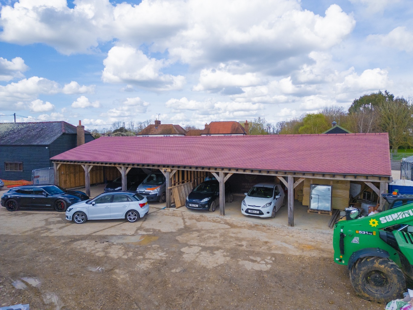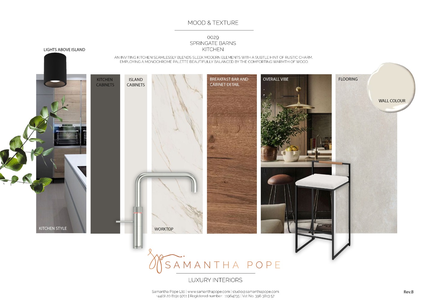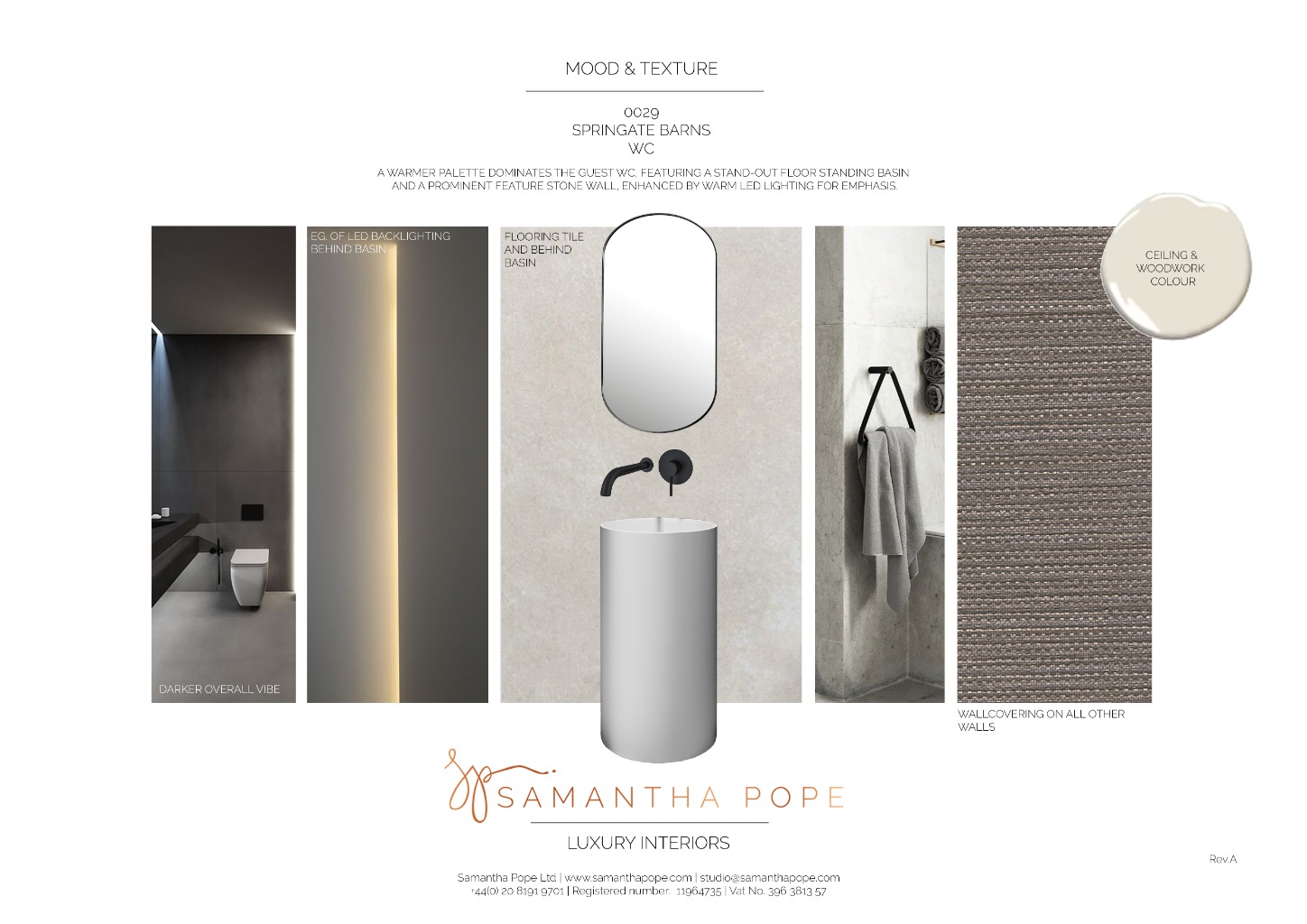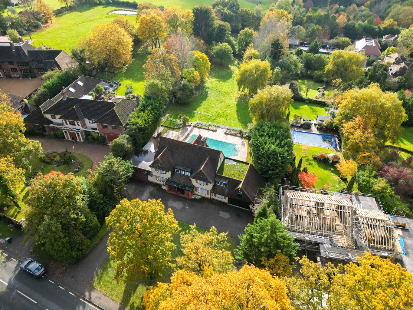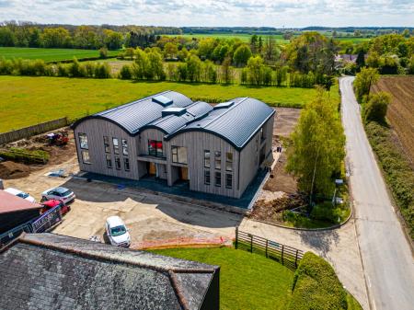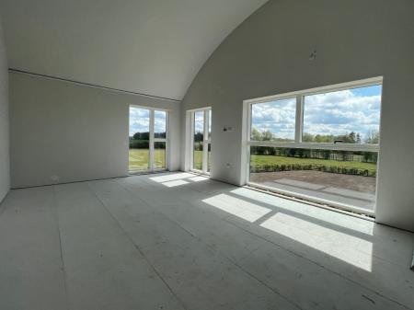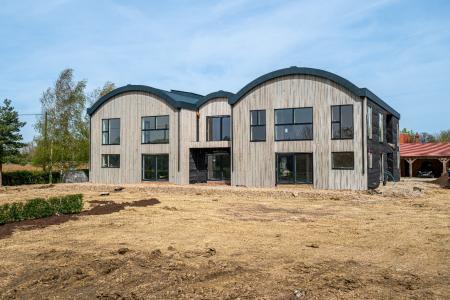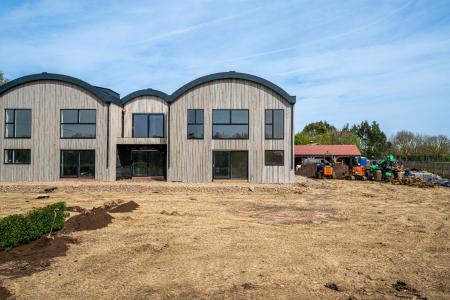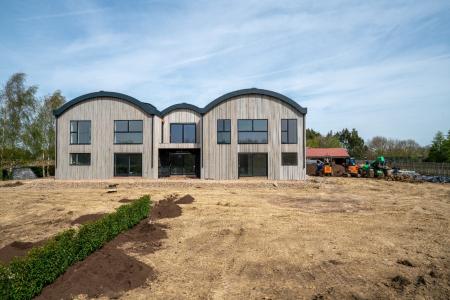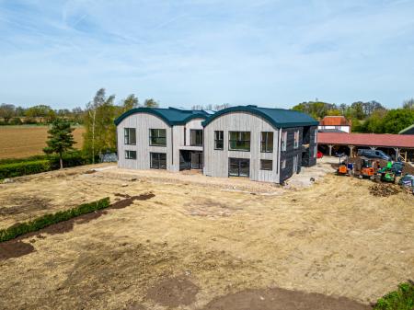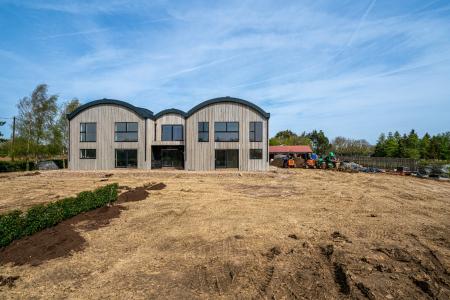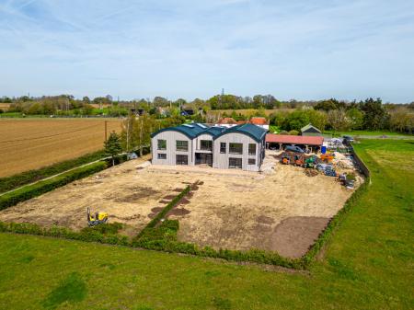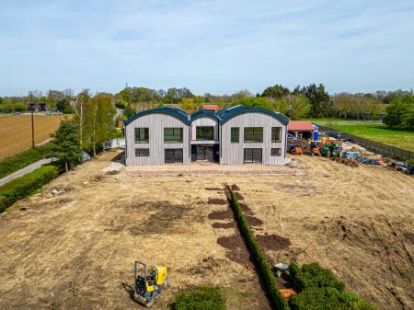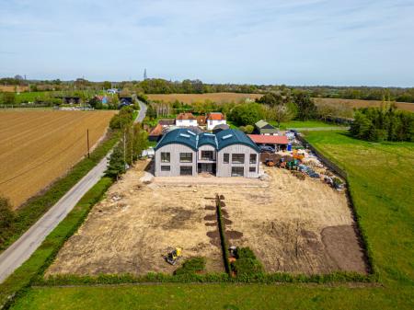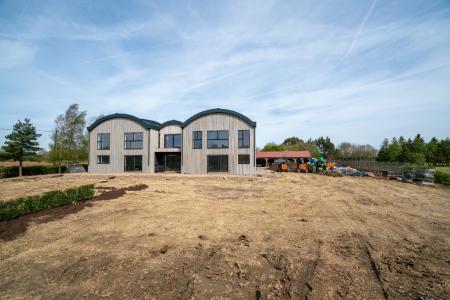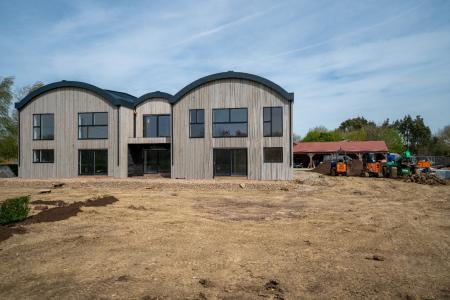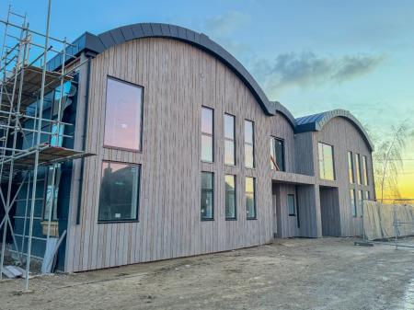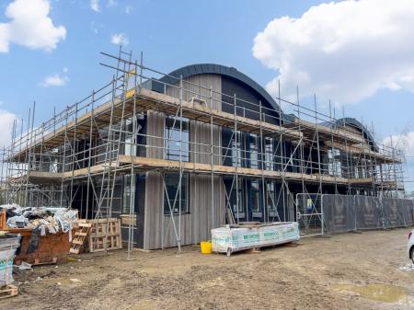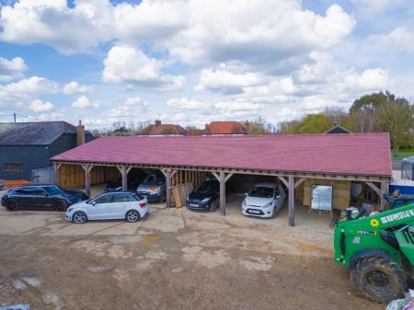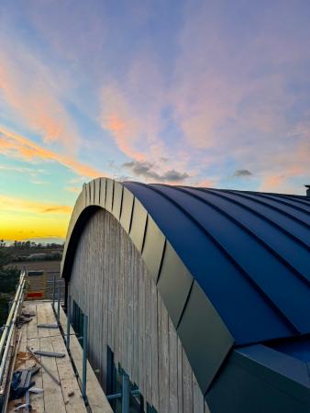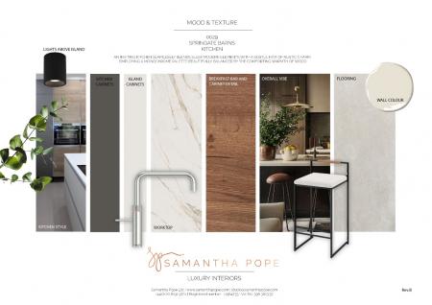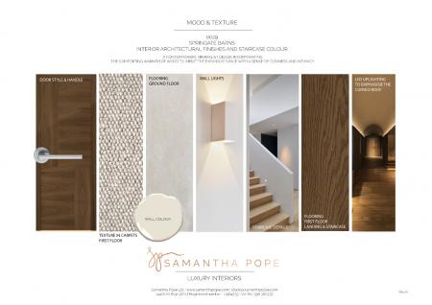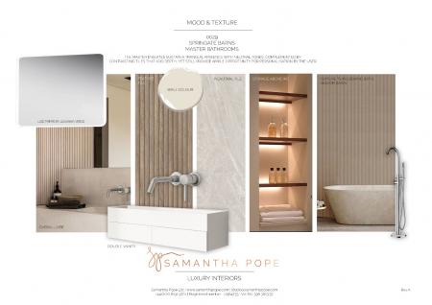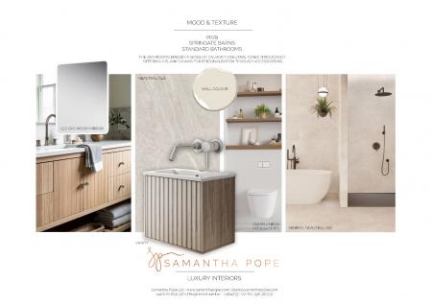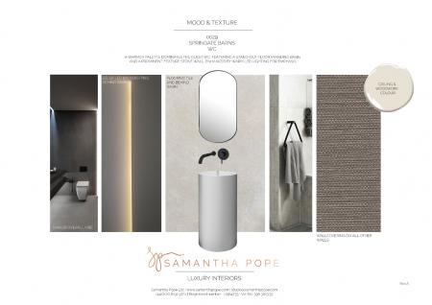- Spacious 5-bedroom link-detached home.
- Impressive 4000 sq ft of living space.
- Stunning glass atrium-style hallway.
- Expansive open-plan kitchen with Quartz countertops.
- Private gardens capturing southerly sun.
- Master bedroom with en-suite and balcony.
- Three additional en-suite bedrooms.
- Cozy playroom and study.
- Three-bay cart lodge with workshop space.
- High-end finishes and underfloor heating.
5 Bedroom Barn Conversion for sale in Bishop's Stortford
Nestled in the peaceful outskirts of Henham village, Springate Barn is an exquisitely designed 5-bedroom link-detached residence boasting a generous 4000 sq ft of living space. As you step inside, a striking glass atrium-style hallway welcomes you with an abundance of natural light, setting an impressive tone for the entire home.
The ground floor reveals a spacious living room and adjacent dining room, perfect for hosting elegant dinner parties and family gatherings. Additionally, there's a cozy playroom for leisurely afternoons and a study room offering a tranquil workspace. The heart of the home is the expansive open-plan kitchen and family area, featuring bespoke modern Kutchenhaus kitchens with Quartz worktops, AEG appliances, and an inviting island, perfect for social cooking experiences. A utility room, boot room, and guest cloakroom add practicality to the space.
Outside, the property is surrounded by substantial private gardens that capture the sun, creating an outdoor sanctuary for relaxation. A driveway leads to a three-bay cart lodge with extra workshop storage.
Upstairs, accessible via the elegant atrium, you'll find the five bedrooms, each offering unique views of the surrounding countryside. The master bedroom is a retreat in itself, featuring an en-suite and dressing room, as well as a private balcony overlooking the lush garden. Three more bedrooms boast en-suite bathrooms, while the fifth bedroom can serve as a guest room or additional study. The flooring throughout is a thoughtful mix of Italian porcelain tiles with underfloor heating on the ground level and plush carpeting upstairs, ensuring comfort and style.
Each property includes a 1000 sq ft three-bay cart lodge with additional storage and three additional visitor parking spaces, making six in the cart lodge and six external.
Noteworthy specifications:
Deuren Doors (www.deuren.co.uk):- Front Doors: Red Oak, 1.6m wide by 2.55m High- Internal Doors: Full Height Walnut, 900mm x 2300mm
Velfac Windows & Sliding Doors (www.velfac.co.uk):- External Colors: Graphite Black (external) and white (internal)- Plot 1: 14 windows (all 2.2m high), 5 sets of sliding doors (2.6m x 2.2m)- Plot 2: 19 windows (all 2.2m high), 4 sets of sliding doors (2.6m x 2.2m)
Tiles (www.verdetiles.co.uk):- Ground floor: Ickleton Porcelain, 60cmx90cm- External patio and paths: Ickleton 60cmx90cm antislip tile (matching internal)- Bathroom floor: Sand porcelain, 60cmx60cm- Bathroom wall: Ceramic, 60cmx60cm
Kitchens (www.kutchenhaus.co.uk):- Floor to ceiling units housing storage/larder, integrated tall larder fridge, integrated tall freezer, oven, combination microwave, warming drawer, hob & downdraft extractor, dishwasher, and wine cooler.
Cladding (www.russwood.co.uk):- Locally sourced, heartwood of Scottish Larch, sustainable and durable.- Scotlarch Heartwood: 150cm wide sections coated with SiOO:X Mid Grey.
VIDEO TOURPlease take a look at the full property introduction tour with commentary.
WOULD YOU LIKE TO VIEW?If you would like to view this home, please contact the office or one of our agents. One of our friendly agents would love to show you around.
CAN WE HELP YOU TOO?At Mackay Property we offer a unique one to one marketing, media and customer service offering making a significant difference to using a traditional High Street Estate Agent.
Mackay Property have helped 1000's of people buy and sell homes over 25 + years experience in agency in the Sawbridgeworth and Bishop’s Stortford areas and have developed a proven service to help you achieve the best possible outcome in the sale of your home.
If you'd like to know more then please get in contact - we'd love the opportunity to have a coffee with you to tell you more.
EPC RATINGThe EPC rating for this home is TBC
COUNCIL TAXThe council tax band for this property is TBC
GENERAL BUT IMPORTANTEvery effort has been made to ensure that these details are accurate and not misleading please note that they are for guidance only and give a general outline and do not constitute any part of an offer or contract.All descriptions, dimensions, warranties, reference to condition or presentation or indeed permissions for usage and occupation should be checked and verified by yourself or any appointed third party, advisor or conveyancer. None of the appliances, services or equipment described or shown have been tested.
Important information
This is a Freehold property.
Property Ref: 564517_290597
Similar Properties
5 Bedroom Semi-Detached House | Guide Price £1,600,000
Discover Springate Barn Plot 2, a luxurious countryside haven with a stunning entrance hall, spacious interiors, and ele...
Sky View, Thornfield Road, Bishop's Stortford
4 Bedroom Detached House | Offers in excess of £1,600,000
Discover the pinnacle of luxury living in this bespoke 4-bed home. Chain-free, with prime location and stunning features...
Chickney Road, Henham, Bishop's Stortford, Essex, CM22 6BQ
5 Bedroom Barn Conversion | Guide Price £1,600,000
Discover this grand design - Meadow View Barn, a 4000 square foot luxurious countryside haven with a stunning views, spa...
The Ridgeway, Cuffley, Potters Bar
6 Bedroom Detached House | Guide Price £2,650,000
Potential Masterpiece in Cuffley. Unparalleled 6-bed luxury home on 1.25 acres, versatile living spaces, private gym, pr...
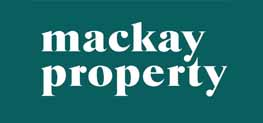
Mackay (Sawbridgeworth)
25 Bell Street, Sawbridgeworth, Hertfordshire, CM21 9AR
How much is your home worth?
Use our short form to request a valuation of your property.
Request a Valuation



