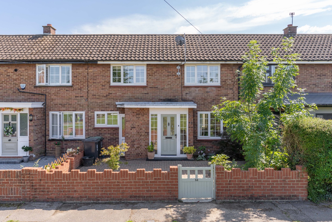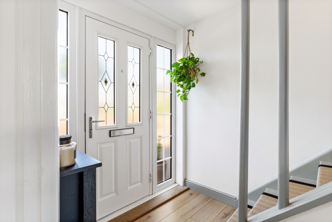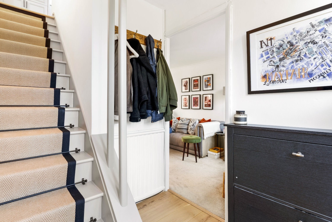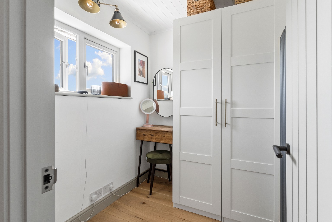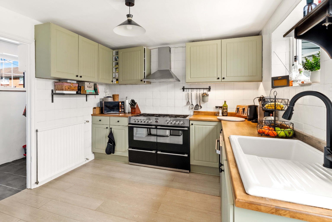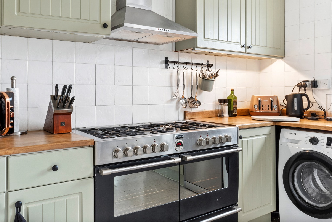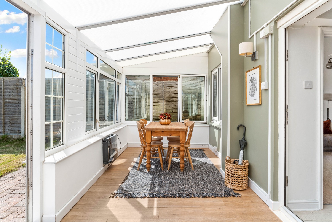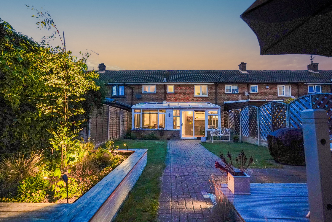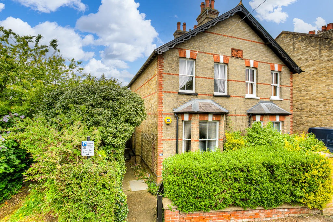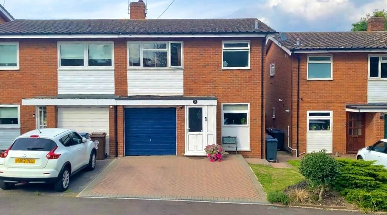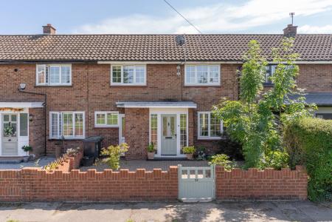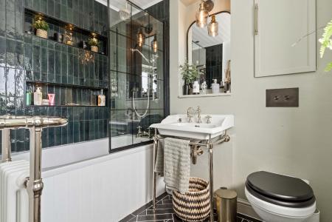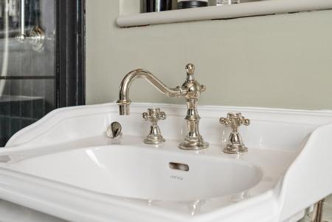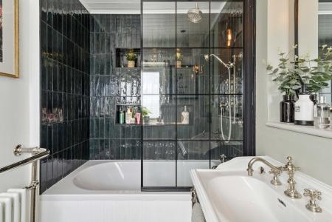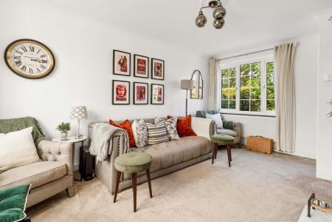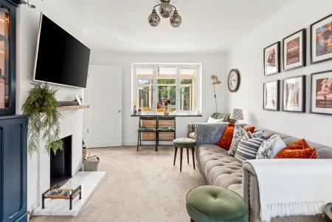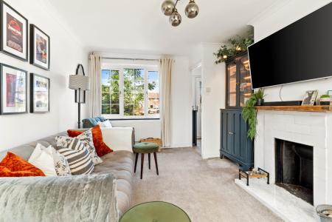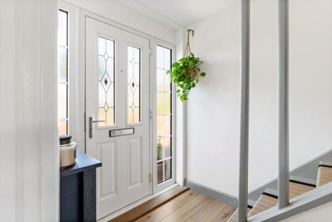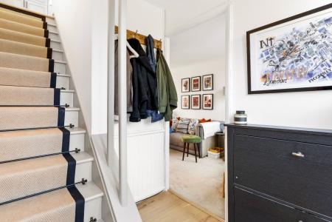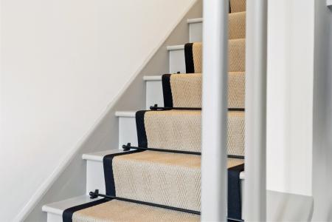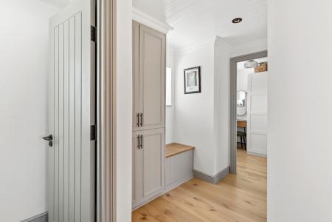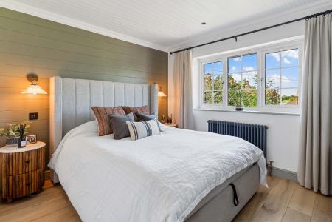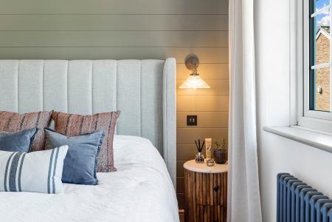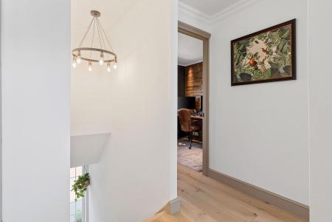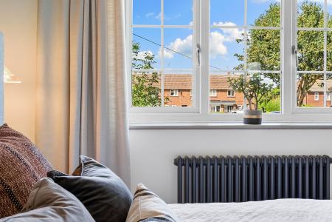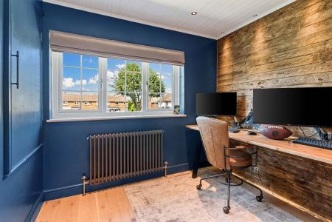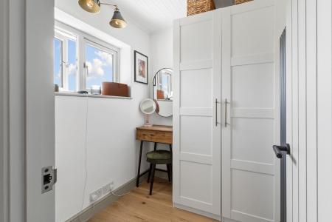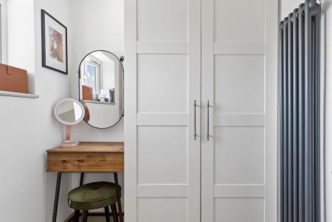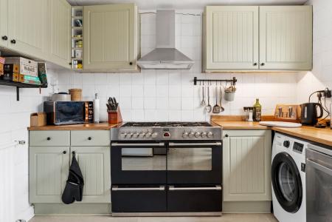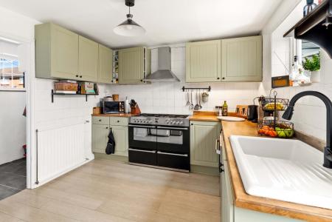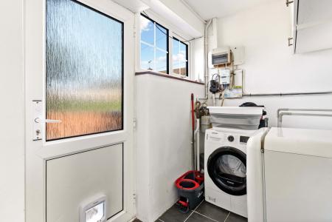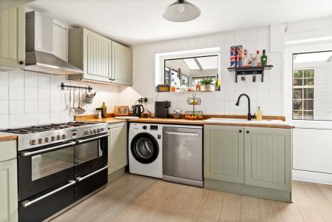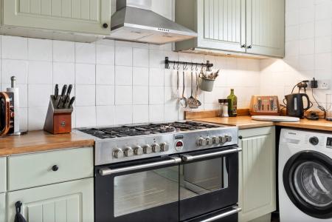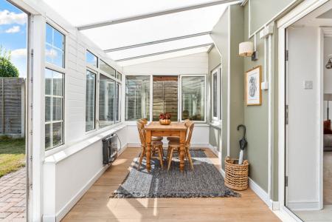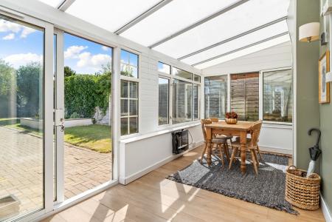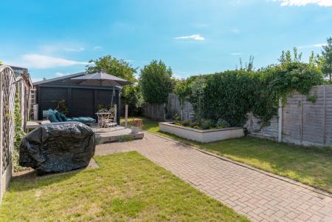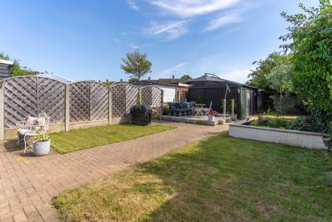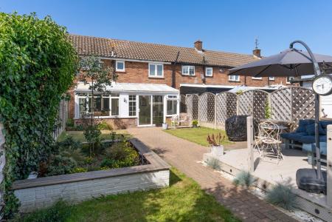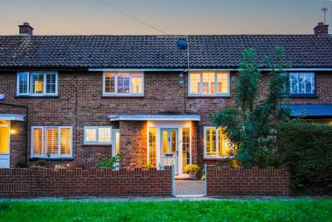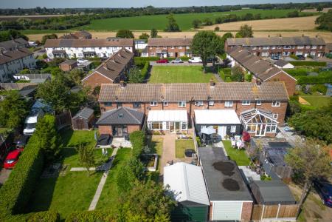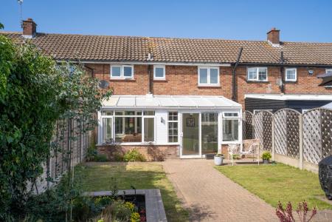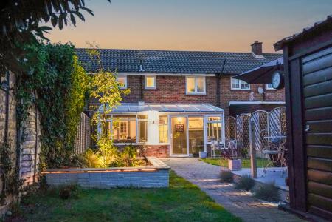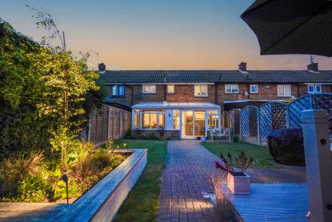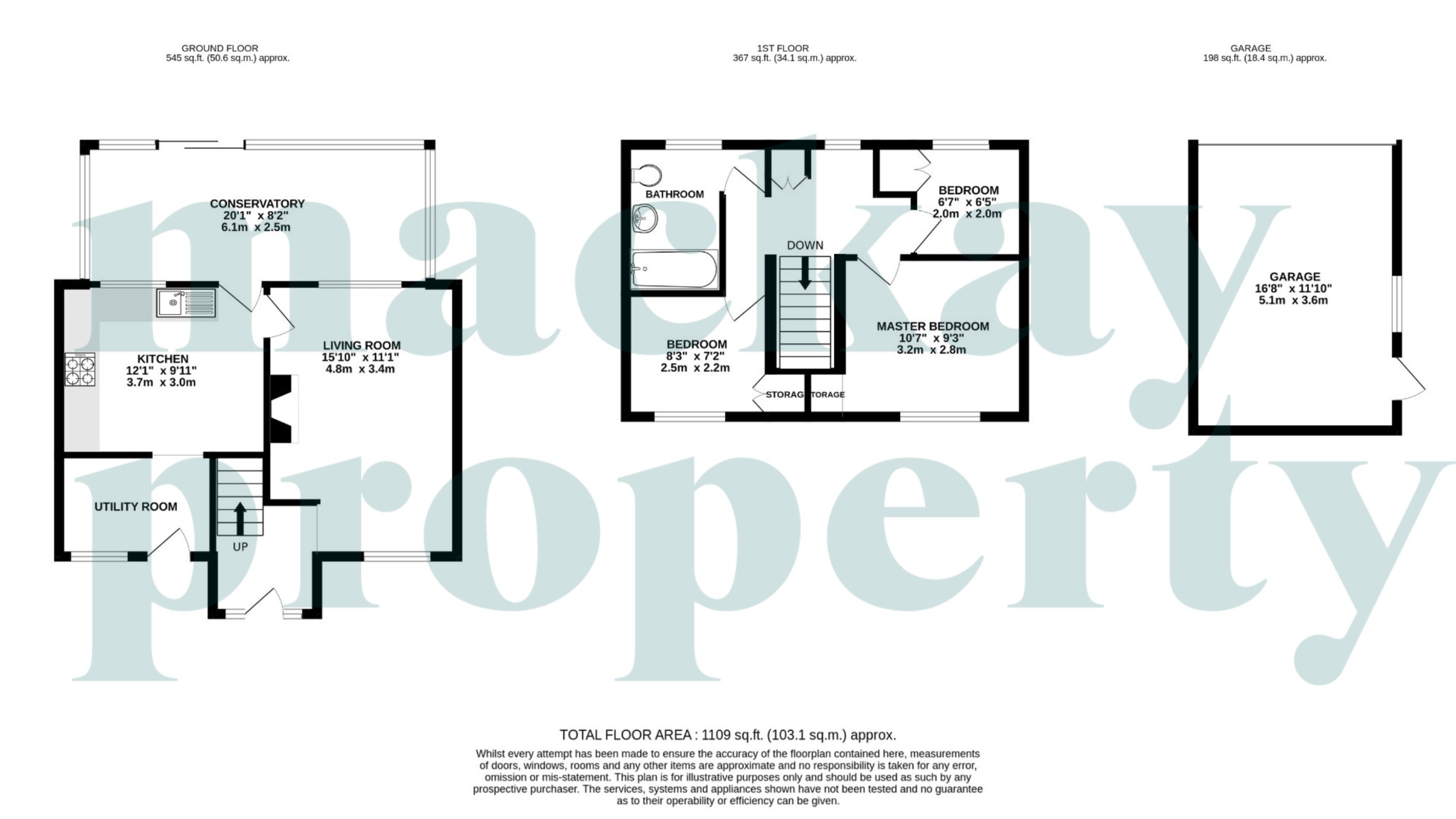- *CHAIN FREE*
- Set back from the road with a view of the green, in the sought-after village of Sheering.
- Opportunity for a ground floor extension, subject to planning permission.
- Bathroom with underfloor heating, black marble tiles, and vintage gold hardware.
- Heavy oak internal doors with bronze hardware and oak flooring throughout.
- Principal bedroom with tongue and groove ceiling, shiplap panelling, and in-wall HDMI/power cables.
- Gardens with feature lighting on a timer and South facing orientation.
- Seamless flow from entrance to conservatory, lounge, and bedrooms.
- Fitted with a Hive thermostat system and offered chain-free.
- Large garage for easy car parking and door opening.
3 Bedroom Terraced House for sale in Bishop's Stortford
Nestled in a serene and quiet residential area, this immaculately presented three-bedroom terraced house exudes charm and elegance. The property boasts a tranquil location, set back from the road, offering a delightful outlook. Conveniently providing on-street and off-street parking, this home also offers the exciting potential for a ground floor extension, subject to planning permission. Situated in the sought-after village of Sheering, residents enjoy access to local shops, a highly-regarded primary school, and the nearby M11 motorway. For more extensive amenities, the charming towns of Sawbridgeworth, Hatfield Heath, and Old Harlow are just a short distance away, featuring a variety of shops, restaurants, and easy train connections to London Liverpool Street and Cambridge.
Step inside to discover a bathroom designed for indulgence, complete with underfloor heating, black marble floor tiles laid in a herringbone pattern, forest green tiles in the bath/shower area, and heritage units. Vintage gold hardware adds a touch of opulence, while the crittall style shower screen enhances the aesthetics. Accent lighting and ceiling downlights on a dimmer function create the perfect ambiance, complemented by a heated towel rail and radiator. The bathroom also features built-in storage and a shaver socket for convenience.
Inside, heavy oak internal doors, adorned with bronze hardware, welcome you into the beautifully crafted spaces. The principal bedroom exudes sophistication with engineered hard oak flooring, tongue and groove ceiling panelling, and black downlights. A vintage-style radiator in charcoal grey/brass adds a classic touch, while shiplap-style panelling behind the bed, accompanied by accent wall lights, creates a soothing atmosphere. Ingeniously chased HDMI and power cables in the wall allow for a TV on the opposite wall, ensuring a clutter-free space. Bedroom 2, currently used as an office, showcases engineered hard oak flooring, tongue and groove ceiling panelling with black downlights, and a vintage-style radiator in charcoal grey/brass. A striking feature wall with rustic wood panelling and accent lighting makes this room an inspiring workspace. Bedroom 3 boasts engineered hard oak flooring, tongue and groove ceiling panelling with a glass/brass light fixture and a double arm wall light above the window bulkhead. Vintage-style radiator in charcoal grey/brass and built-in storage complete the room's stylish appeal.
The hallway exudes warmth with engineered hard oak wood flooring, featuring a storage cabinet housing the boiler. A delightful window seat with hidden storage adds a touch of charm, while a statement chandelier and additional downlights illuminate the stairwell. The stairs themselves are painted, and a jute runner adds a touch of elegance.
Both the front and back gardens are thoughtfully designed with feature lighting on a timer, turning on at sunset, creating a magical ambiance for outdoor enjoyment in this South facing garden.
The layout of the home offers a perfect flow. Enter through the large patio front garden, appreciating the greenery surrounding the property. The entrance hallway leads to the utility room and opens into the modern kitchen, ideal for culinary enthusiasts. To the right of the entrance hallway, the lounge dining room awaits, providing a welcoming space for relaxation and gatherings. From the kitchen, access the conservatory, seamlessly blending indoor and outdoor living.
Ascending the stairs, you'll find the second bedroom, currently used as a spacious office. Continuing left, discover the stylish family bathroom, meticulously designed for comfort. The landing offers brilliant storage options, and to the right lies the third bedroom, currently used as a dressing room. The layout concludes with the principal bedroom, an inviting haven for rest and rejuvenation.
This property, also fitted with a Hive thermostat system is offered chain-free, presenting an excellent opportunity for you to create your own haven of tranquility and style. Don't miss the chance to call this beautiful house your home!
To the rear of this home is a large garage large enough park a car and still open the doors!
VIDEO TOURPlease take a look at the full property introduction tour with commentary.
WOULD YOU LIKE TO VIEW?If you would like to view this home, please contact the office or one of our agents. One of our friendly agents would love to show you around.
CAN WE HELP YOU TOO?At Mackay Property we offer a unique one to one marketing, media and customer service offering making a significant difference to using a traditional High Street Estate Agent.
Mackay Property have helped 1000's of people buy and sell homes over 25 + years experience in agency in the Sawbridgeworth and Bishop’s Stortford areas and have developed a proven service to help you achieve the best possible outcome in the sale of your home.
If you'd like to know more then please get in contact - we'd love the opportunity to have a coffee with you to tell you more.
EPC RATINGThe EPC rating for this home is D
COUNCIL TAXThe council tax band for this property is TBC
GENERAL BUT IMPORTANTEvery effort has been made to ensure that these details are accurate and not misleading please note that they are for guidance only and give a general outline and do not constitute any part of an offer or contract.All descriptions, dimensions, warranties, reference to condition or presentation or indeed permissions for usage and occupation should be checked and verified by yourself or any appointed third party, advisor or conveyancer. None of the appliances, services or equipment described or shown have been tested.
Important information
This is a Freehold property.
Property Ref: 564517_258906
Similar Properties
3 Bedroom Semi-Detached House | Offers Over £400,000
Back to market is this Bishop Stortford Victorian 3 bed. 5-min walk to train station & High St. 100-ft, 2 car parking sp...
Perry Lane, Newhall, Harlow, Essex, CM17
2 Bedroom Detached House | Guide Price £400,000
Welcome to this EXCLUSIVE two-bedroom detached Home on Perry Lane, a GEM nestled in the popular Newhall development. As...
Silvesters, Harlow, Essex, CM19
3 Bedroom Semi-Detached House | Guide Price £400,000
Discover the PERFECT blend of STYLE, COMFORT & CONVENIENCE in this charming three-bedroom semi-detached Home. With its o...
Hipkins, Bishop's Stortford, Hertfordshire, CM23 4DY
3 Bedroom Semi-Detached House | Guide Price £420,000
* Three bedroom semi-detached home tucked down a quiet cul-de-sac * South-facing garden * Detached garage and driveway *...
Apton Road, Bishop's Stortford, Hertfordshire, CM23
2 Bedroom Semi-Detached House | Offers in excess of £425,000
* Gorgeous Victorian character home finished to a brilliant standard throughout * Lots of lovely character features with...
Sappers Close, Sawbridgeworth, Hertfordshire,
3 Bedroom Semi-Detached House | Offers Over £425,000
Three bedroom family home in a sought-after location in Sawbridgeworth. Excellent location for schooling and access to l...
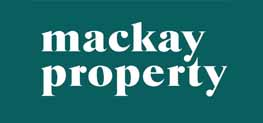
Mackay (Sawbridgeworth)
25 Bell Street, Sawbridgeworth, Hertfordshire, CM21 9AR
How much is your home worth?
Use our short form to request a valuation of your property.
Request a Valuation
