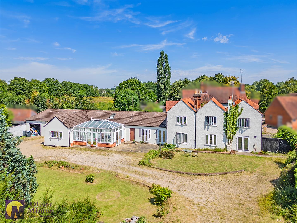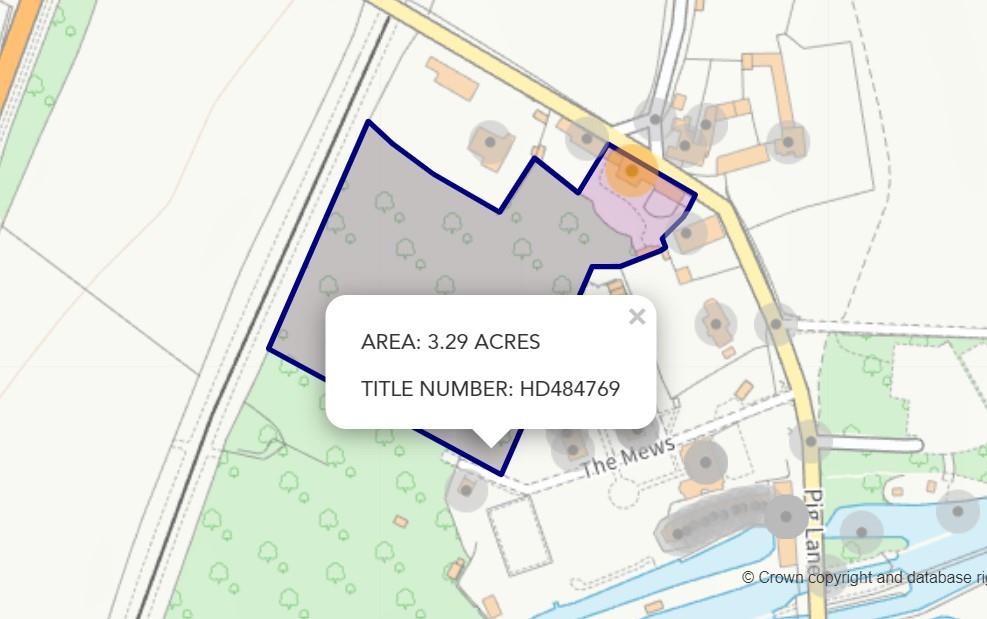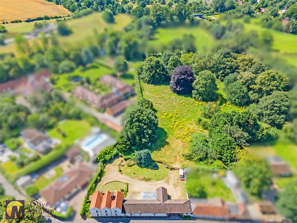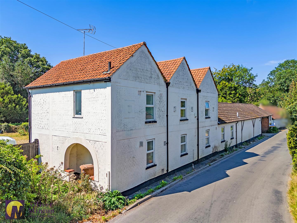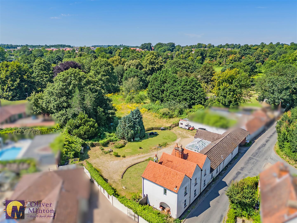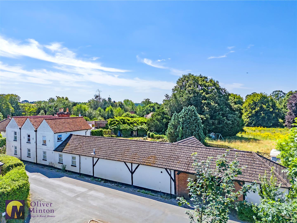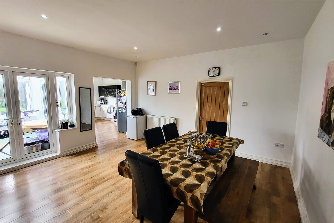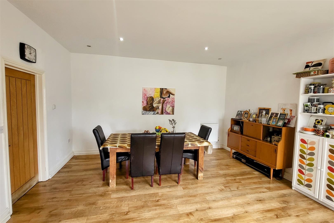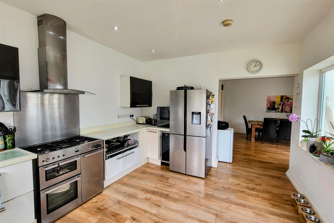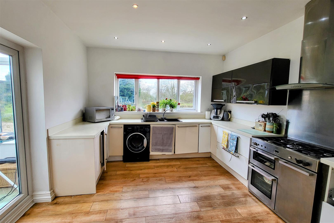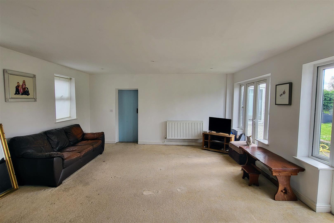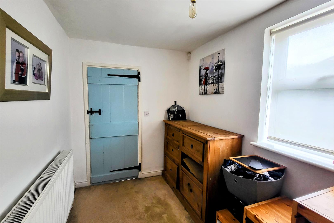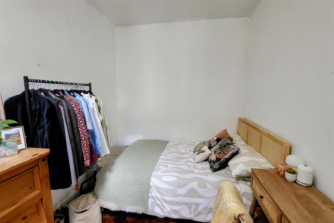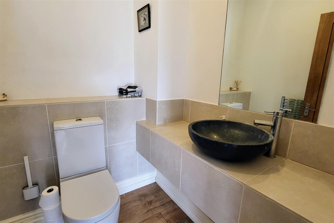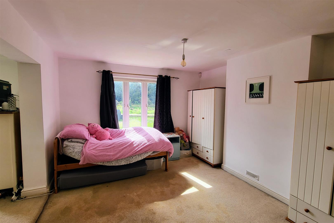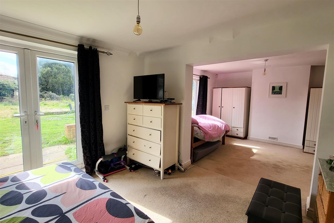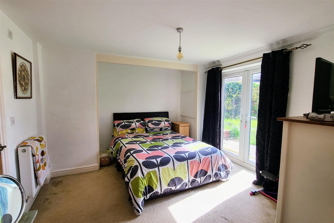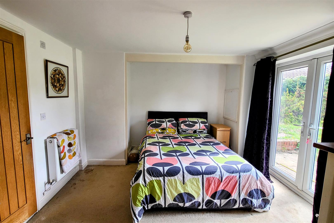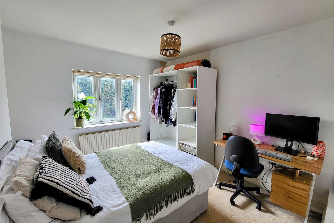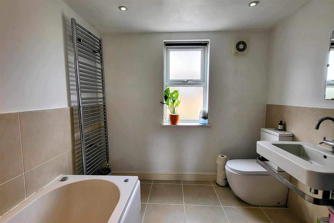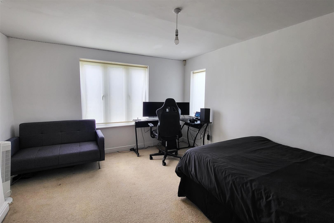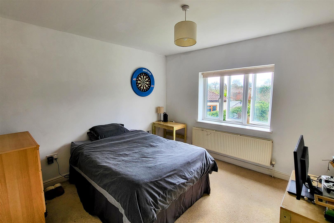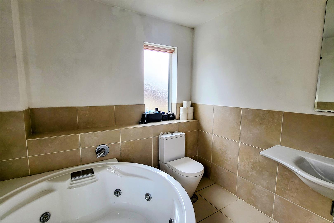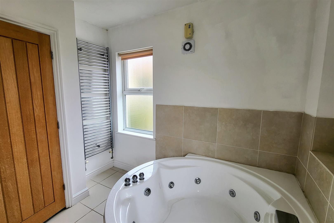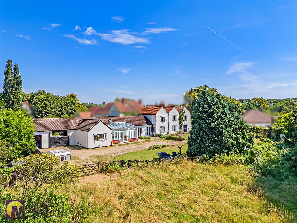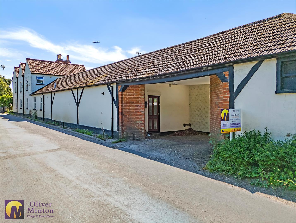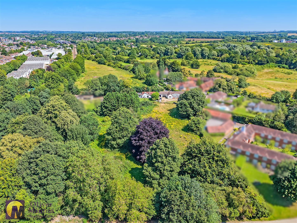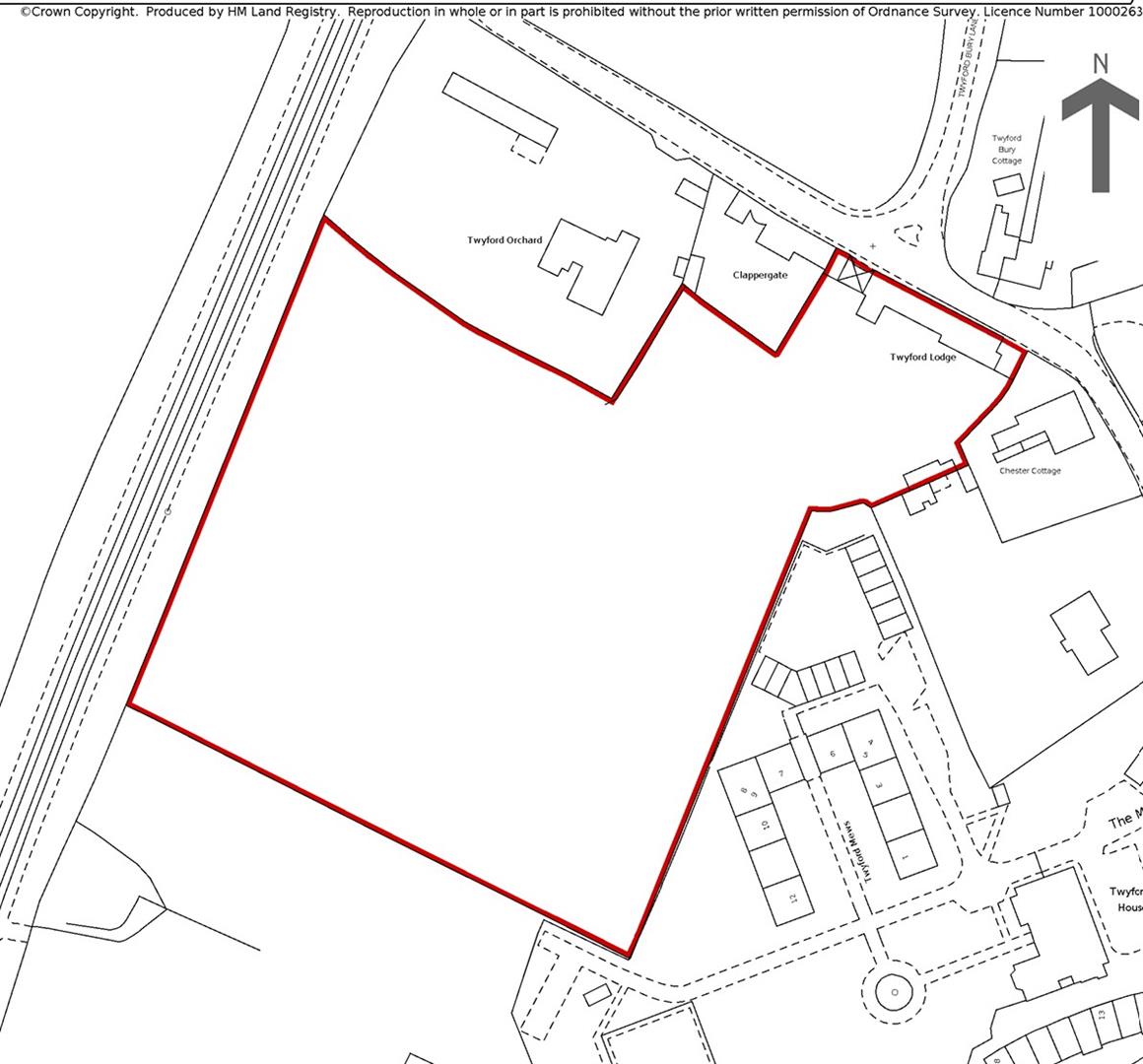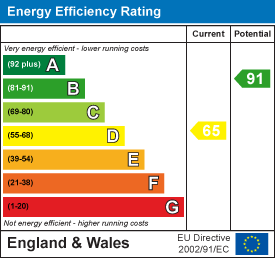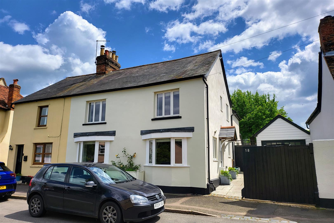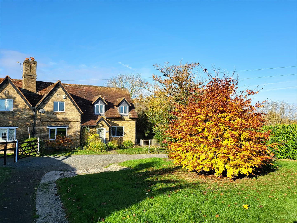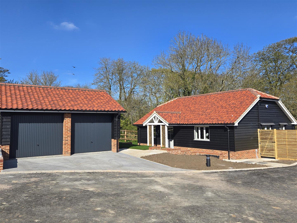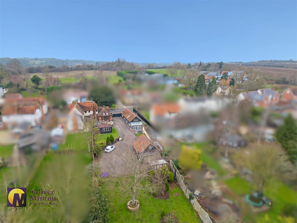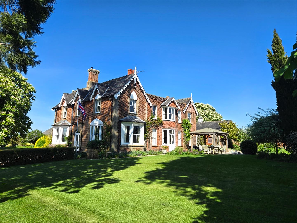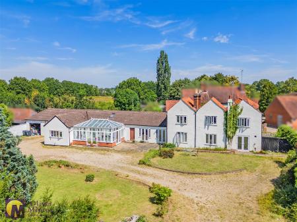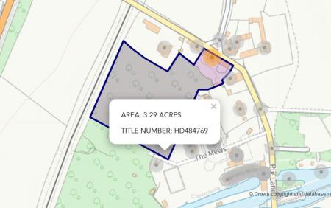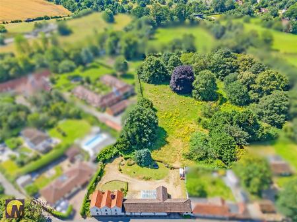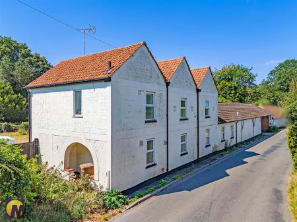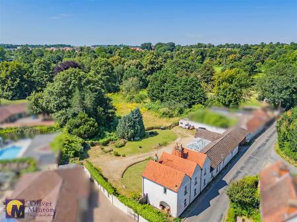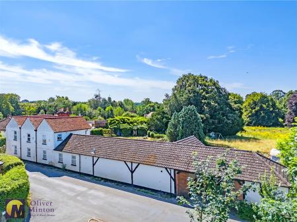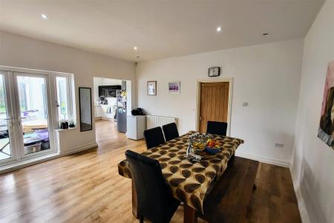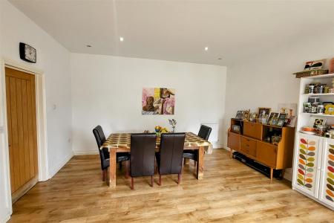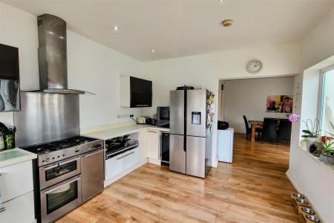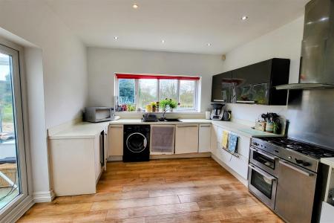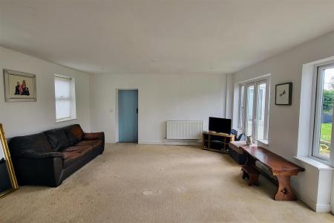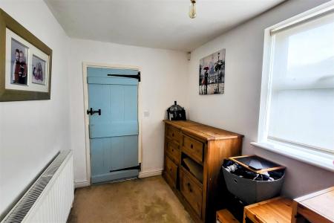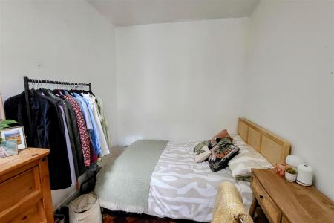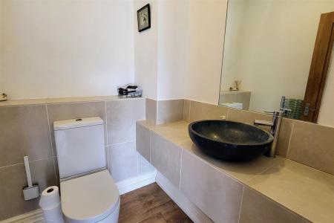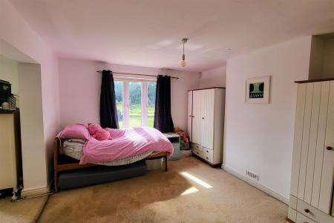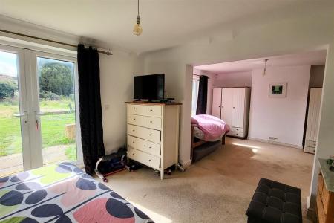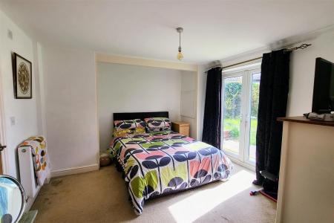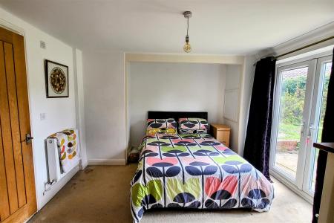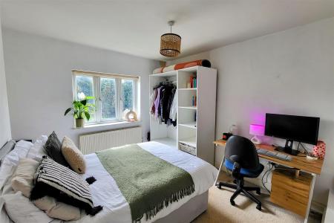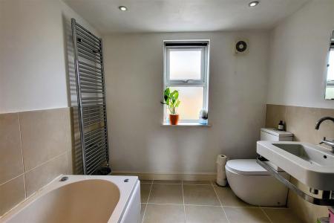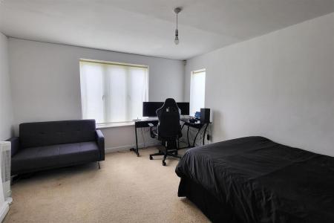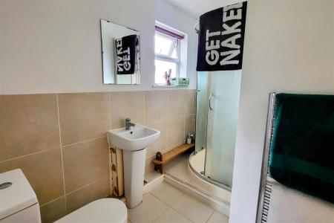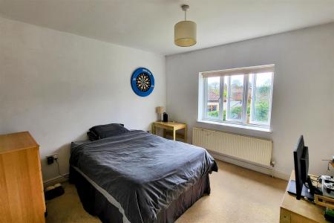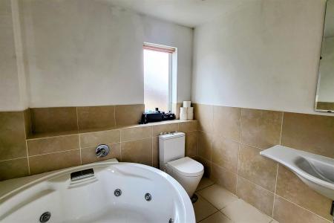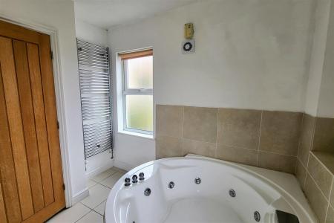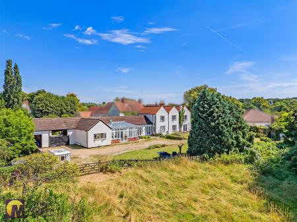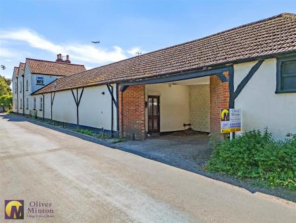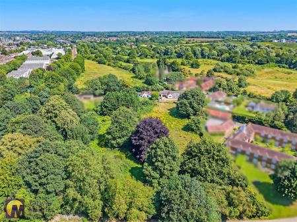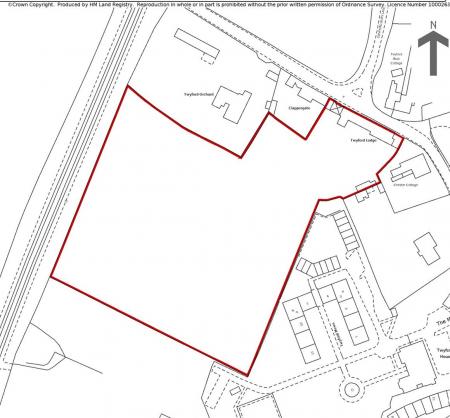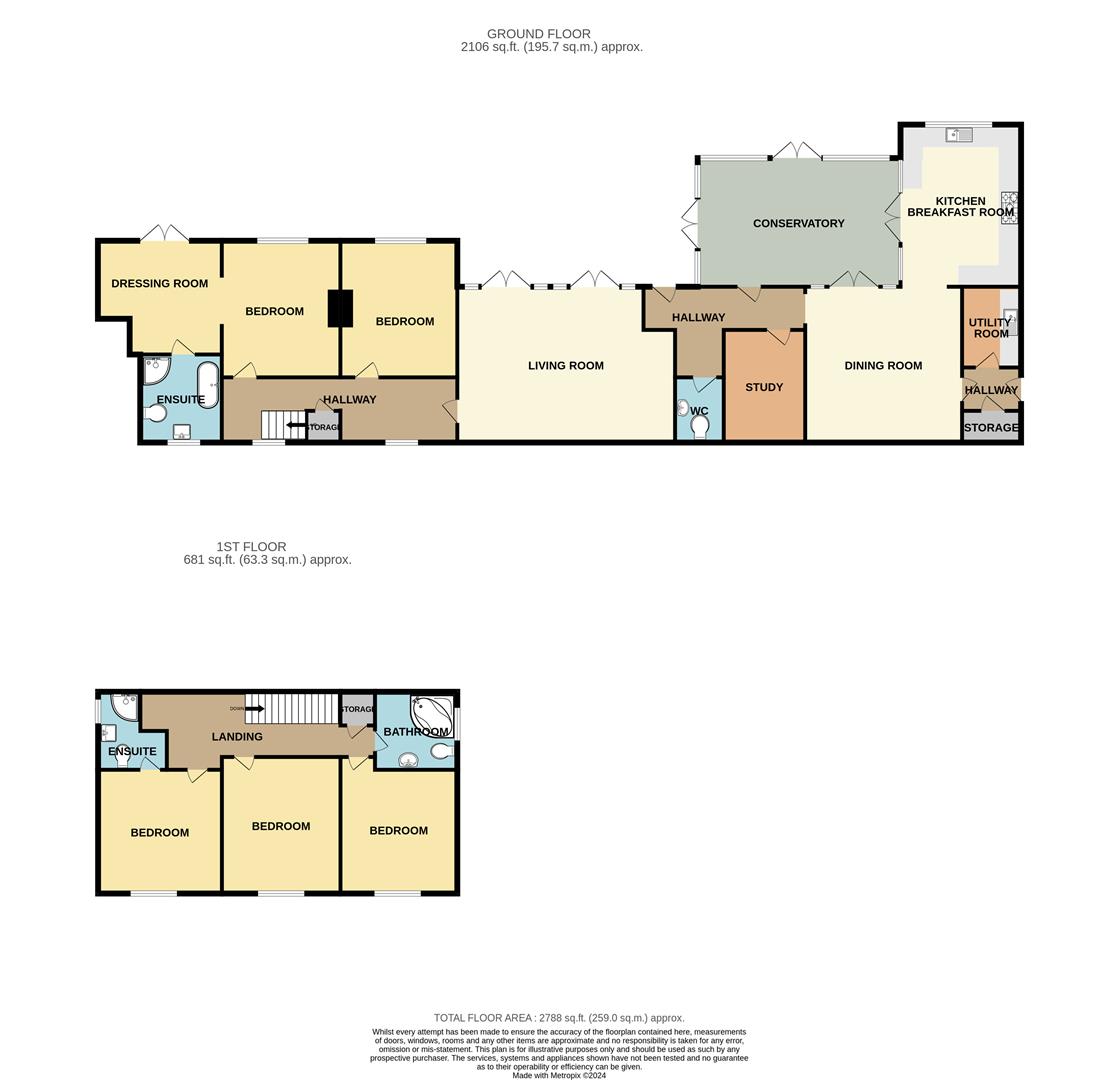5 Bedroom Link Detached House for sale in Bishop's Stortford
RARE OPPORTUNITY - Situated within Bishop's Stortford's Green Belt and benefitting from a real 'rural retreat feel', yet within one mile of the town centre and mainline railway station, a truly rare opportunity to purchase an individual 5 bedroom period home with gardens and delightful parkland extending to 3.29 ACRES. In need of general refurbishment now, the existing house accommodation extends to 2788 sq ft and outside, there is an integral garage adjacent to the arched driveway opening and there is tremendous scope for the building of further garages and outbuildings, subject to the relevant permissions.
Side Entrance Lobby - Via entrance door under archway. Ceramic tiled floor. Door to walk-in storage/airing cupboard housing hot water cylinder and wall-mounted 'Worcester' gas fired boiler. Door to Dining Room. Door to:
Utility Room - 2.24m x 1.83m (7'4 x 6'0) - Ceramic tiled floor. Wall and base units, works surfaces and sink unit. Plumbing for washing machine and space for tumble dryer. Radiator.
Dining Room - 4.85m x 4.75m (15'11 x 15'7) - High ceiling. uPVC double glazed French doors to Conservatory. 2 radiators. Doorway opening to Inner Hall. Archway opening to Kitchen.
Kitchen - 4.88m x 3.66m (16'0 x 12'0) - Dual aspect uPVC double glazed windows to rear and uPVC double glazed window and French doors to Conservatory. High ceiling. Fitted wall, base and drawer units and work surfaces incorporating sink unit. Recess for range cooker. Space for large fridge/freezer. Plaumbing for washing machine.
Double Glazed Conservatory - 6.25m x 3.81m (20'6 x 12'6) - uPVC double glazed construction with brick base. 2 sets of upVC double glazed French doors to rear garden. Power and light connected.
Inner Hall - Radiator. uPVC double glazed windows and double doors to Conservatory. Rear access door.
Cloakroom - Contemporary suite with WC and wash hand basin with tiled surround. Heated towel rail.
Study/Bedroom - 3.51m x 2.49m (11'6 x 8'2) - 'Velux' style skylight window. Radiator. Door from inner hall. Parquet floor.
Lounge - 6.65m x 4.83m (21'10 x 15'10) - Dual aspect uPVC double glazed windows to front and rear with 2 sets of French doors to rear garden. Radiator. Door to:
Rear Hallway - 3.61m x 1.96m main area (11'10 x 6'5 main area) - Radiator. Double glazed window to front. Staircase to first floor and doors off to:
Bedroom - 4.14m x 3.66m (13'7 x 12'0) - 2 uPVC double glazed windows to rear. Radiator.
Bedroom Suite -
Dressing Area - 4.14m x 3.66m including chimney breast (13'7 x 12' - uPVC double glazed window to rear. Radiator. Arched opening to:
Bedroom Area - 3.78m max x 3.40m (12'5 max x 11'2) - uPVC double glazed French doors to rear garden. Door to:
En-Suite Bathroom - 2.69m x 2.46m (8'10 x 8'1) - White suite comprising spa bath with hand shower attachment, WC and wash hand basin. Glazed corner shower cubicle. uPVC double glazed obscure window. Extractor fan.
First Floor Landing - 3 uPVC double glazed windows to front. Door to recessed linen cupboard.
Bedroom - 3.61m x 3.05m + alcoves (11'10 x 10'0 + alcoves) - uPVC double glazed window to rear. Radiator. Door to:
En-Suite Shower Room - Glazed shower cubicle, white WC and pedestal hand basin. uPVC double glazed obscure window. Heated towel rail.
Bedroom - 4.14m x 3.66m (13'7 x 12'0) - uPVC double glazed window to rear. Radiator.
Bedroom - 3.73m x 3.45m (12'3 x 11'4) - uPVC double glazed window to rear. Radiator.
Family Bathroom - 2.57m x 2.31m (8'5 x 7'7) - Large 'spa' bath, WC and wash hand basin. Dual aspect obscure uPVC double glazed windows. Heated towel rail. Extractor fan.
Outside - 3.29 Acre Plot -
Garage - Integral single garage to the far side of the arched driveway entrance.
Extensive Parking And Potential For Outbuildings - There is extensive parking facilities for numerous vehicles and undoubted scope to build further garaging and outbuildings. There is a further gated driveway access point to the opposite end of the building to where the entrance archway is. The the side boundary there are a number of old brick storage outbuildings.
Rear Garden - Immediately to the rear of the house is the more formal garden area and shingle driveway parking areas. Picket fencing and a 5-bar gate then lead to the parkland acreage.
Parkland Acreage - A fantastic parkland area with mature trees and grassland.
Agents Note - All mains services are connected: mains water, electricity and gas central heating to radiators.
Waste water and sewerage via septic tank.
Broadband & mobile phone coverage can be checked at https://checker.ofcom.org.uk/
Property Ref: 548855_33013103
Similar Properties
5 Bedroom Semi-Detached House | Offers in region of £975,000
Oliver Minton Village & Rural Homes are delighted to offer this wonderful semi-detached period family home superbly appo...
EQUESTRIAN SEMI with STABLES and PADDOCKS - Arches Hall Stud, Latchford, Standon
3 Bedroom Semi-Detached House | Guide Price £875,000
Oliver Minton Village & Rural Homes are delighted to offer a rarely available CHAIN FREE equestrian home comprising an a...
NEW HOME - HALLS CLOSE, Malting Lane, Braughing
3 Bedroom Detached Bungalow | Guide Price £850,000
Oliver Minton Village & Rural Homes are delighted to offer this superb 3 bedroom, detached single-storey residence by re...
Mansfield, Colliers End, Ware, Herts
7 Bedroom Detached House | Guide Price £995,000
Built by Pelham Structures in 2018 and benefiting from the remainder of the 10 year NHBC warranty, Oliver Minton Village...
MULTI-UNIT FAMILY HOME/DEVELOPMENT OPPORTUNITY - Green End, Braughing
5 Bedroom Semi-Detached House | Guide Price £1,250,000
DEVELOPMENT OPPORTUNITY and/or FAMILY MULTIPLE HOME OPTIONS - Oliver Minton Village & Rural Homes are delighted to offer...
ARCHES HALL, Latchford, Standon, Herts
5 Bedroom Detached House | Guide Price £2,500,000
Oliver Minton Village & Rural Homes are delighted to offer 'Arches Hall', a wonderful Victorian detached country house w...

Oliver Minton Estate Agents (Puckeridge)
28 High St, Puckeridge, Hertfordshire, SG11 1RN
How much is your home worth?
Use our short form to request a valuation of your property.
Request a Valuation
