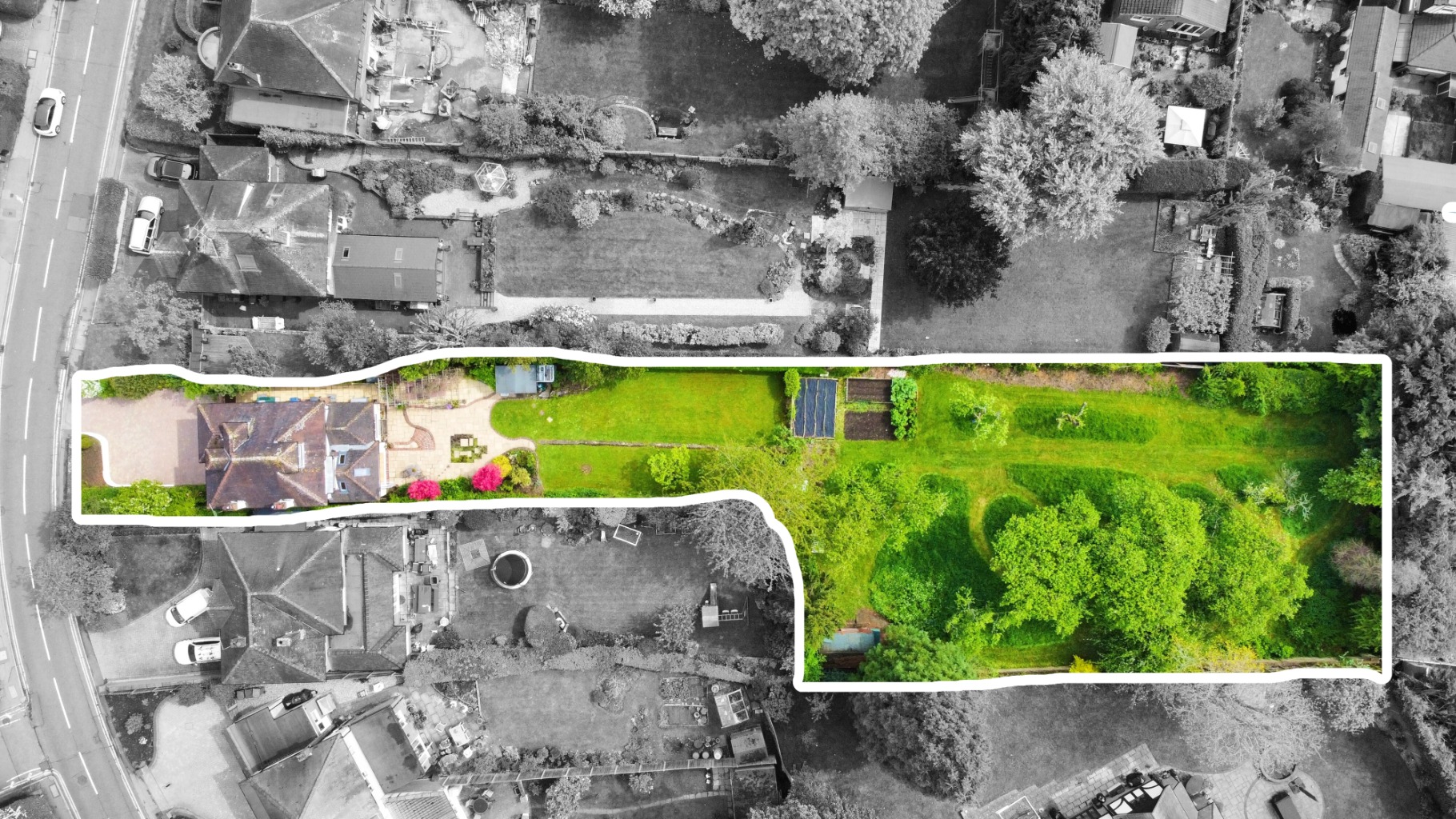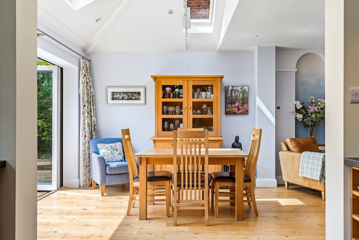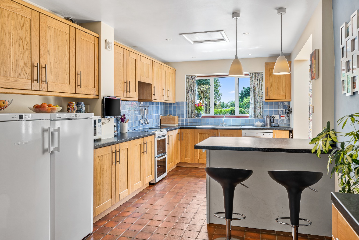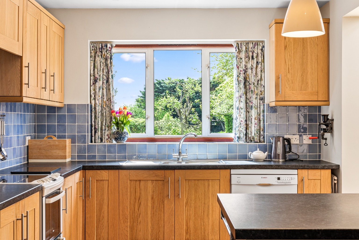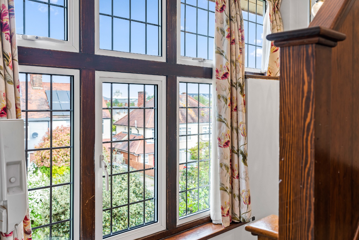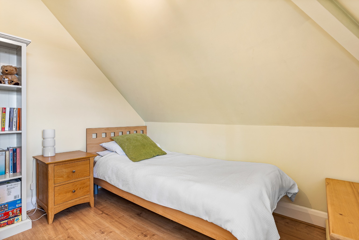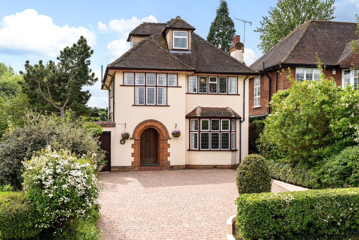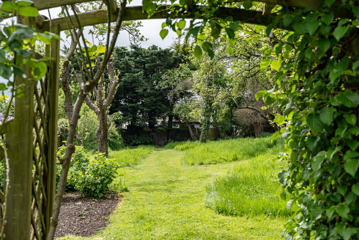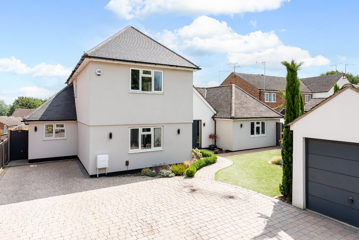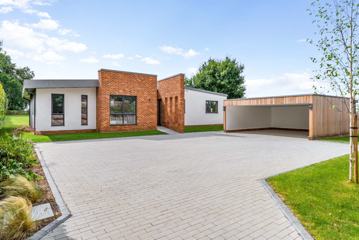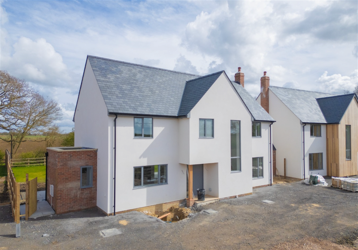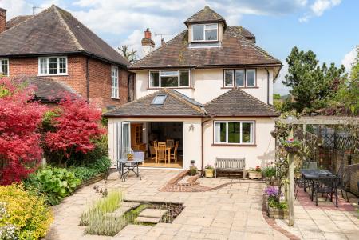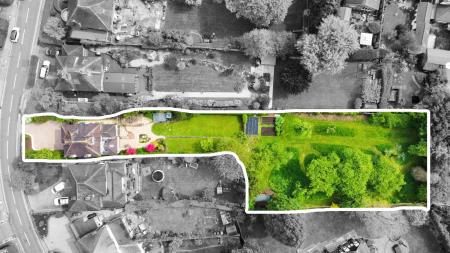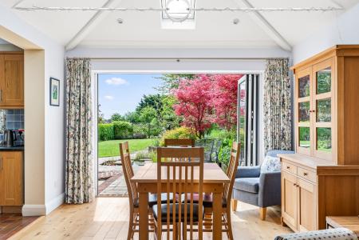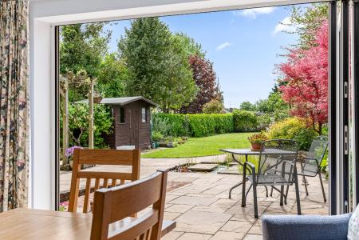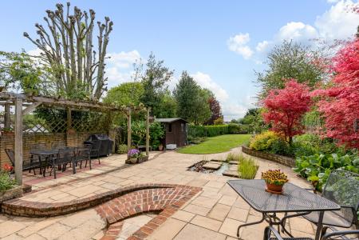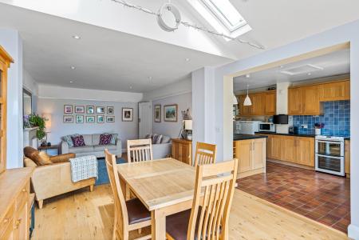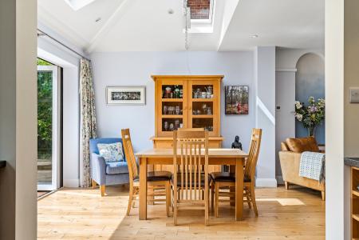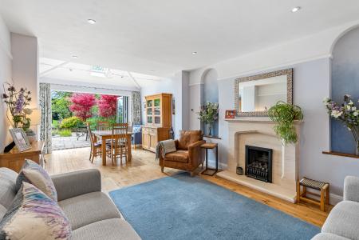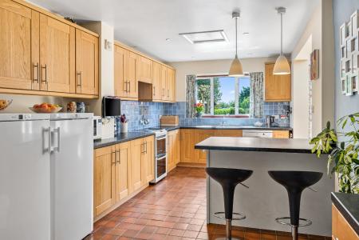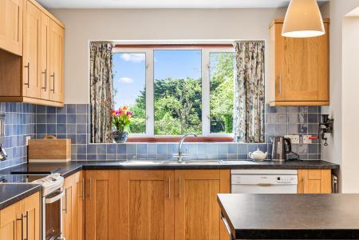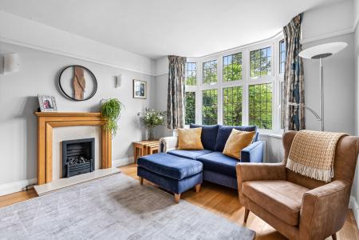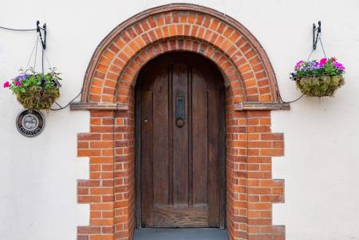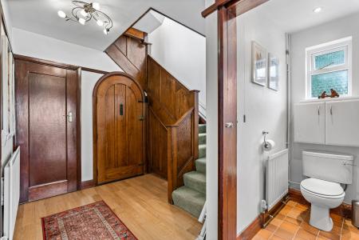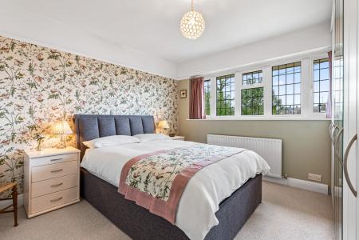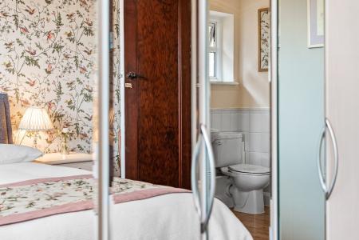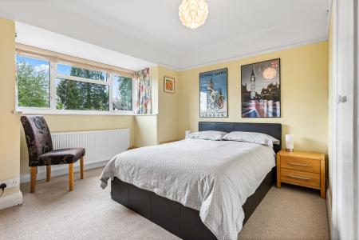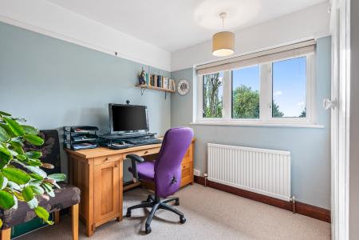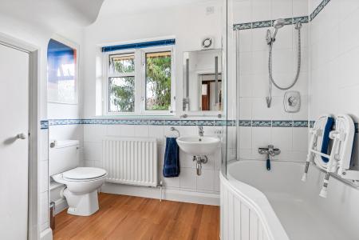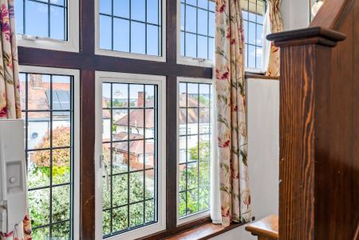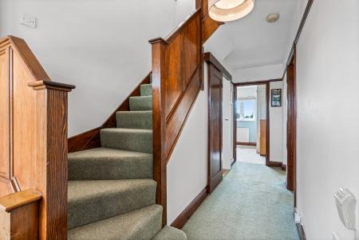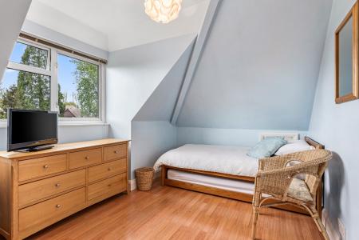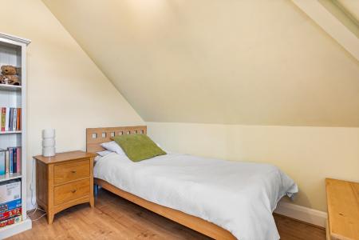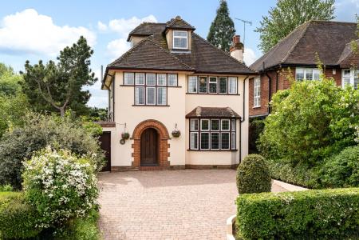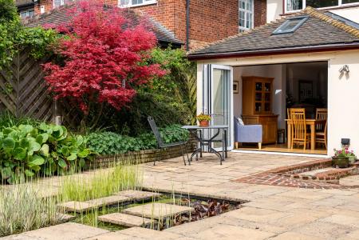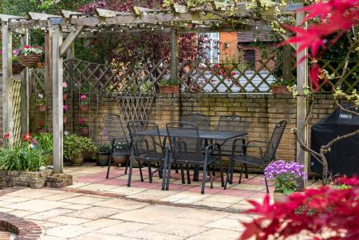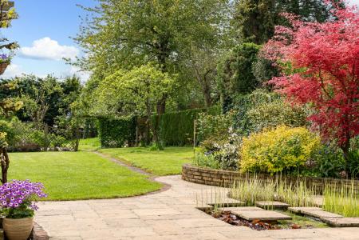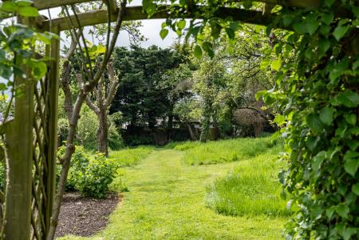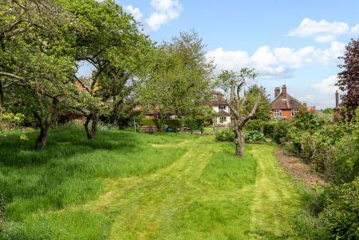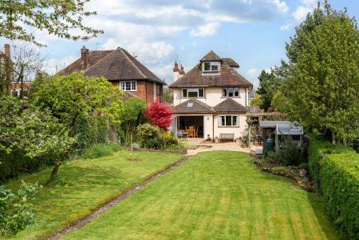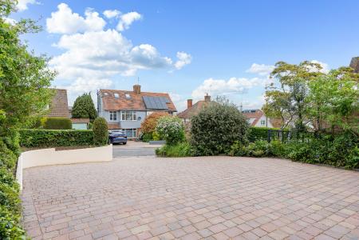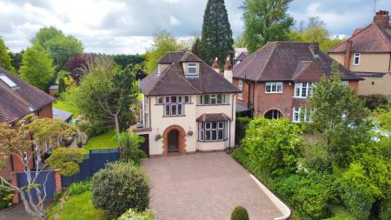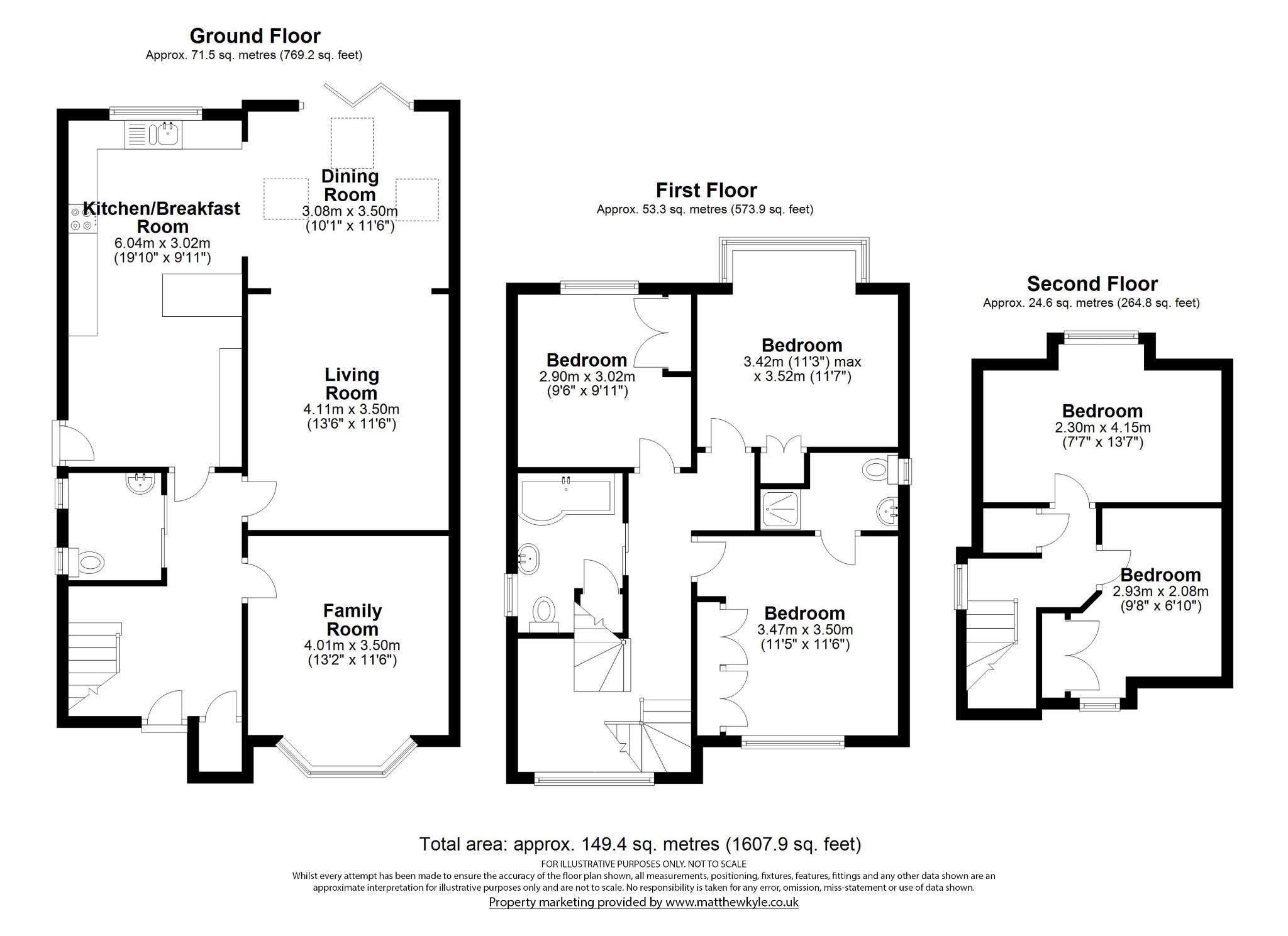- Prime location on Havers Lane
- 5 bedrooms and 3 bathrooms
- Retained original features and extended
- 250 ft garden
- Cozy snug with gas fireplace and bay window
- Underfloor heating and additional fireplace in living room
- Large principal bedroom with custom built storage and en-suite
- Impressive garden with patio, pond, turfed area, and fruit trees
- Ample parking for up to three cars
- Excellent transport links and top-rated schools in the area
5 Bedroom Detached House for sale in Bishop's Stortford
Nestled on the esteemed Havers Lane in Bishop's Stortford, this exquisite detached 5 bedroom, 2 bathroom with additional WC home is just a brief stroll away from the train station and the lively high street. Boasting a mere 2 owners, the current vendors have cherished this property for an impressive 38 years. The dwelling retains many of its original features, including a stunning wooden door and staircase, whilst also having undergone a 7-year-old extension which features red croy tiles in the kitchen as well as in the utility room/downstairs WC, and a 10-year-old boiler.
The moment you step through the original wooden door, the grand entrance hallway welcomes you, leading to a cosy snug featuring high ceilings, a charming gas fireplace, and a bay window that fills the space with natural light. To the left of the hallway, the wooden staircase leads to the first floor, passing a convenient downstairs WC and utility room, whilst to the right, the hallway leads to the capacious kitchen and dining room with a breakfast bar, abundant storage, and skylights that flood the space with light. Adjacent to this area lies the living room, featuring underfloor heating and another exquisite fireplace.
The first floor of the property boasts three bedrooms, one of which is presently being used as a study, a double bedroom with a bay window, and the principal bedroom with custom built storage and an en-suite bathroom. Additionally, the large family bathroom is situated on this floor. On the top floor, you will discover two more good-sized rooms both flooded with natural light.
The true jewel of this residence is its impressive garden, approximately 250 feet in length and around 70 feet in width from the orchard section. The garden features a zoned patio section with a naturally screened pergola, a sunken pond, a garden shed, and a vast turfed area. The garden then opens up to a secluded orchard section with a variety of fruit trees, another shed space, and an allotment area.
Ample parking is available on the property, with a capacity of up to three cars. Bishop's Stortford is an alluring location with excellent transport links, including direct commuter services to London's Liverpool Street, Cambridge, Stratford, and Stansted Airport. The town also boasts an array of local amenities and top-rated schools for all ages, including Bishop's Stortford College, Felsted, St Edmunds College, Bishop's Stortford High School, Windhill Primary School, Herts and Essex High School, and Hockerill Anglo European School. This is a rare opportunity to acquire a beautiful home in a prime location.
VIDEO TOURPlease take a look at the full property introduction tour with commentary.
WOULD YOU LIKE TO VIEW?If you would like to view this home, please contact the office or one of out agents. One of our friendly agents would love to show you around!
CAN WE HELP YOU TOO?At Mackay Property we offer a unique one to one marketing, media and customer service offering making a significant difference to using a traditional High Street Estate Agent.
Mackay Property have helped 1000's of people buy and sell homes over 25 + years experience in agency in the Sawbridgeworth and Bishop’s Stortford areas and have developed a proven service to help you achieve the best possible outcome in the sale of your home.
If you'd like to know more then please get in contact - we'd love the opportunity to have a coffee with you to tell you more.
EPC RATINGThe EPC rating for this home is D
COUNCIL TAXThe council for this property is Band E
GENERAL BUT IMPORTANTEvery effort has been made to ensure that these details are accurate and not misleading please note that they are for guidance only and give a general outline and do not constitute any part of an offer or contract.All descriptions, dimensions, warranties, reference to condition or presentation or indeed permissions for usage and occupation should be checked and verified by yourself or any appointed third party, advisor or conveyancer. None of the appliances, services or equipment described or shown have been tested.
Important information
This is a Freehold property.
Property Ref: 564517_232352
Similar Properties
5 Bedroom Detached House | Offers in excess of £950,000
Discover the epitome of luxury living in this stunning 5-bedroom family home in Sawbridgeworth. With exquisite design, a...
4 Bedroom Detached House | Guide Price £925,000
This one of a kind, bespoke 4 bedroom bungalow is situated on a small gated complex, in between Sawbridgeworth & Hatfiel...
6 Bedroom Detached House | Guide Price £925,000
Have you been looking for your next family home? Ready to move into? The comforts of modern day contemporary living? Tak...
Watchouse Road, Stebbing, Dunmow, CM6 3SS
4 Bedroom Detached House | Offers Over £1,000,000
Unveiling The Cherry in Stebbing: a 4-bed, 2100 sq ft masterpiece. This detached home boasts meticulous design, modern a...
4 Bedroom Detached House | Offers in excess of £1,000,000
Mackay Bespoke unveils "The Cherry" in Stebbing: a 4-bed, 2100 sq ft masterpiece. This detached home boasts meticulous d...
Epping Green, Epping, CM16 6PW
4 Bedroom Detached House | Offers Over £1,000,000
Discover this beautifully renovated detached house, blending modern elegance with timeless charm. Set moments from the p...
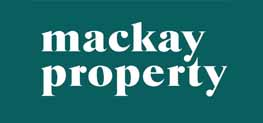
Mackay (Sawbridgeworth)
25 Bell Street, Sawbridgeworth, Hertfordshire, CM21 9AR
How much is your home worth?
Use our short form to request a valuation of your property.
Request a Valuation

