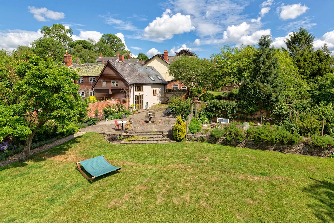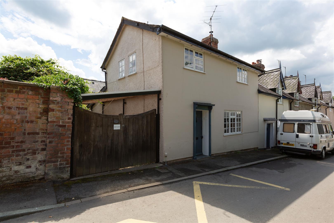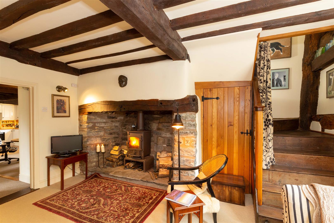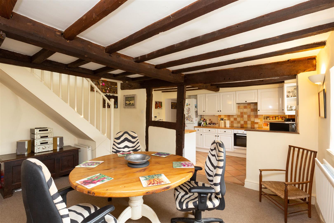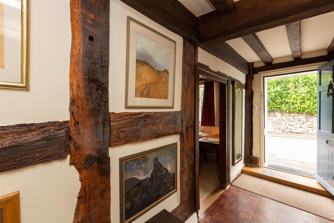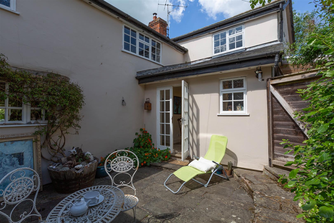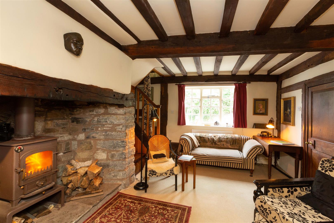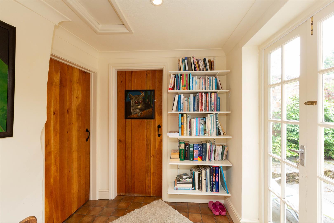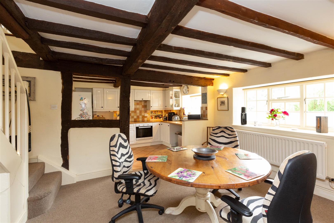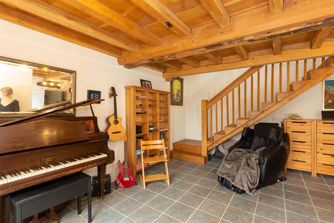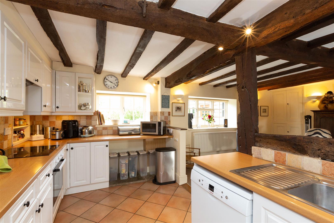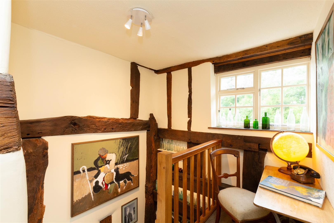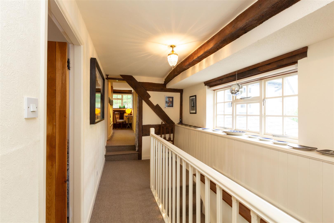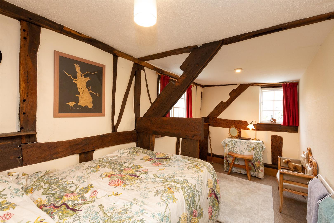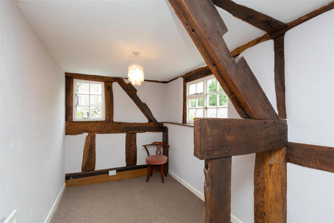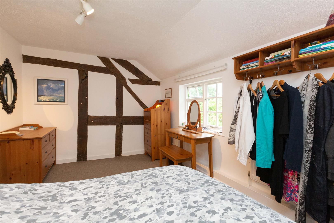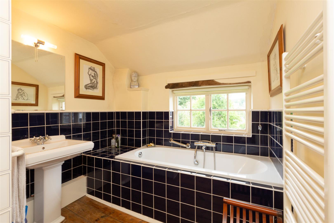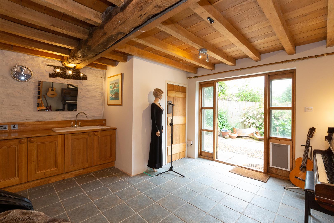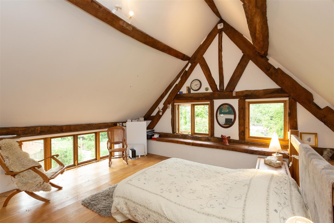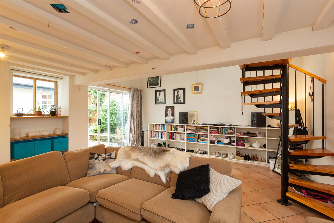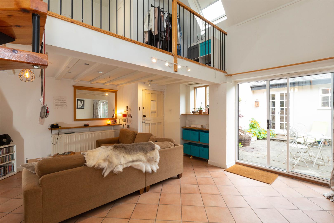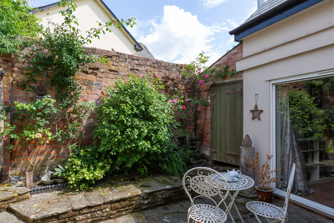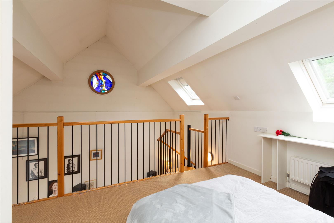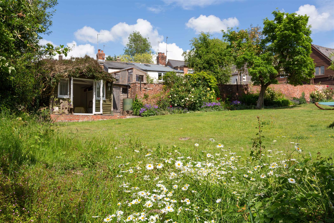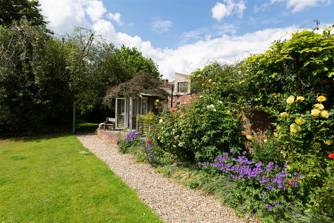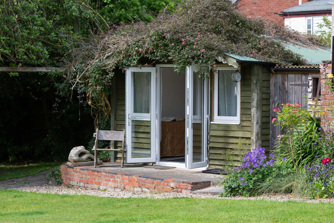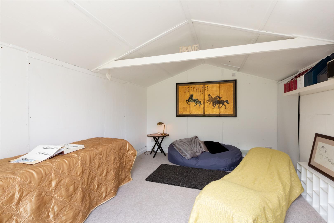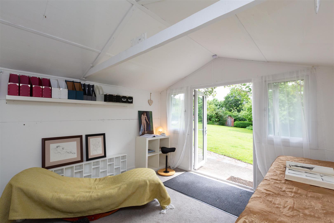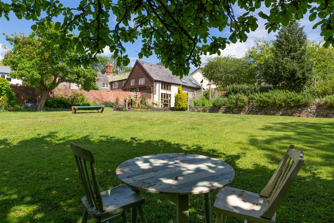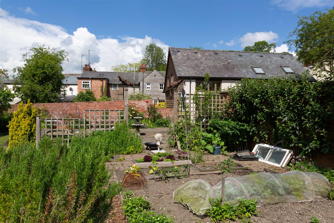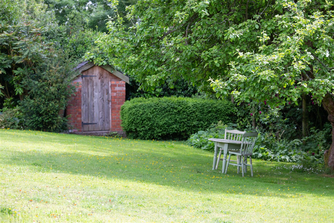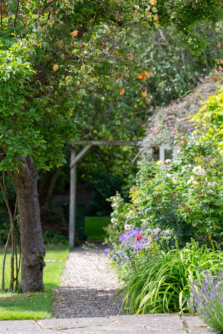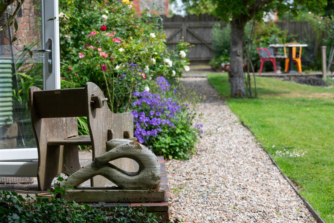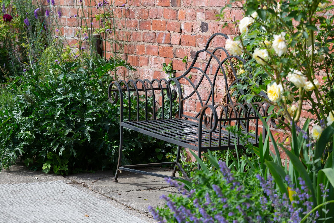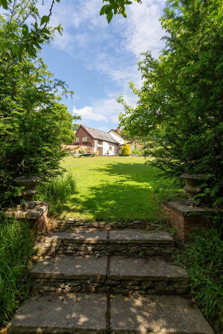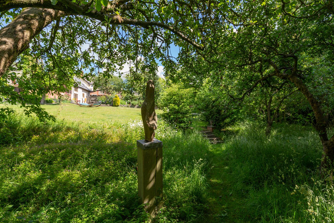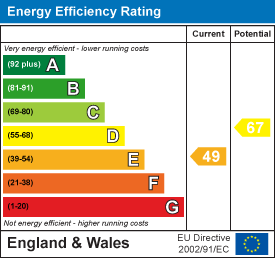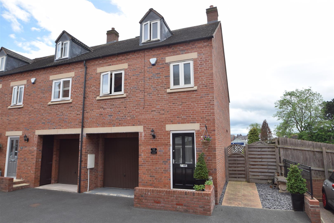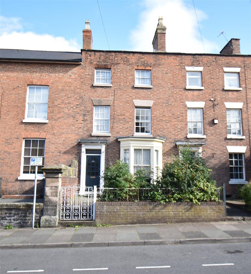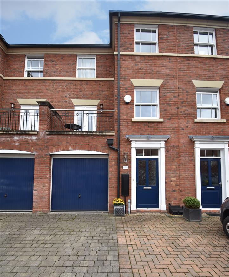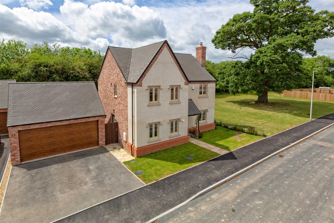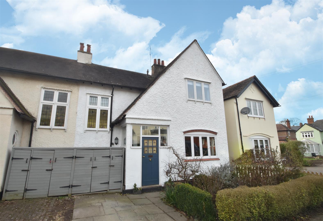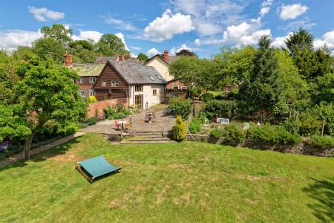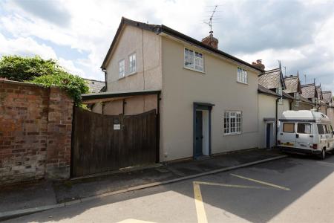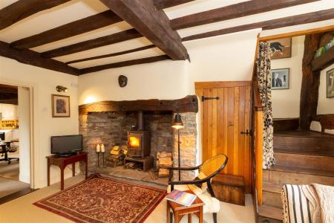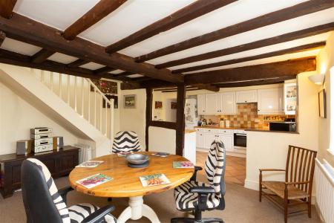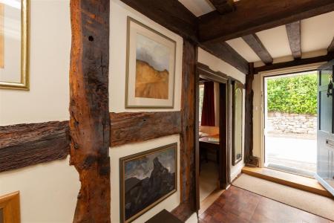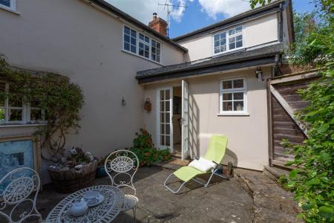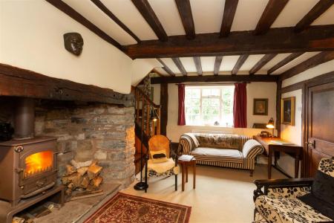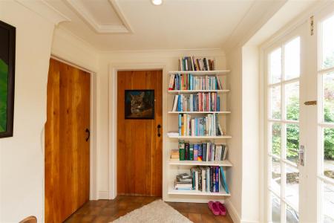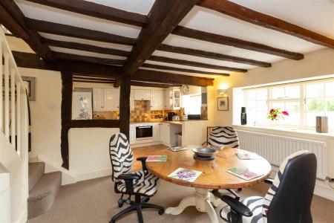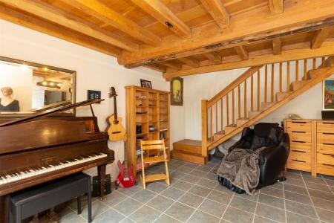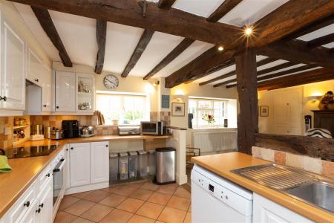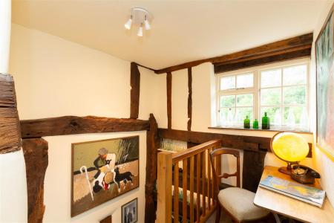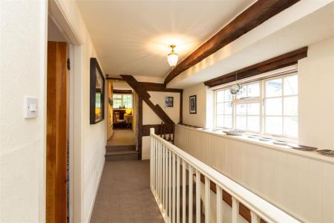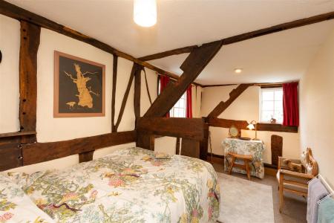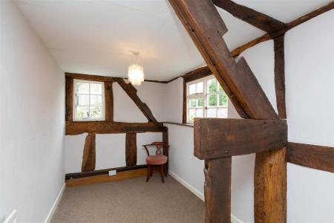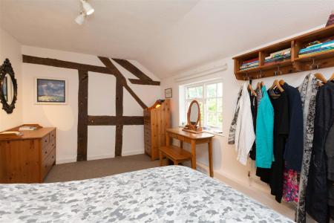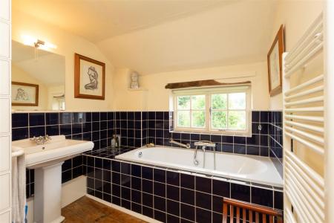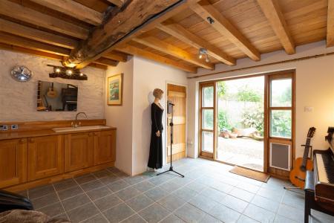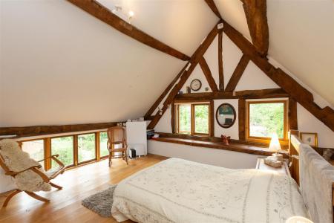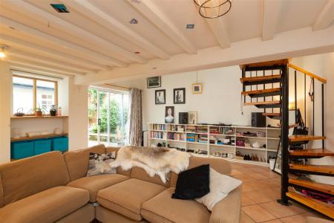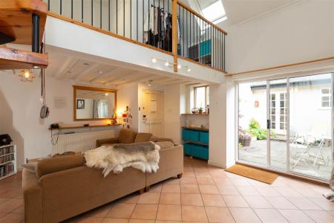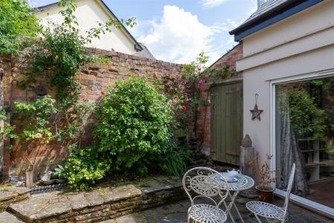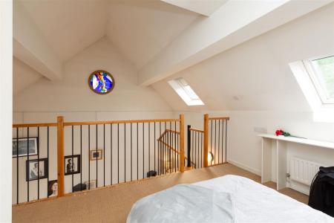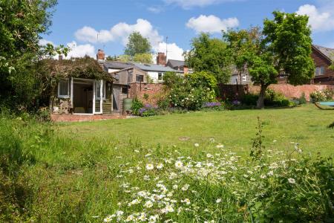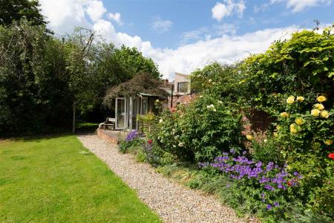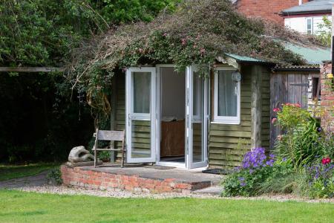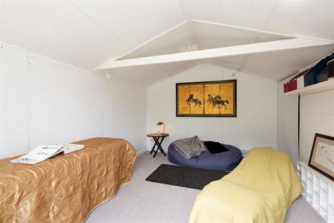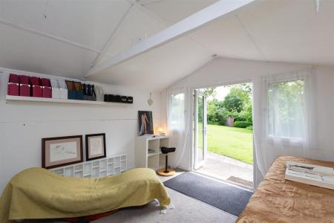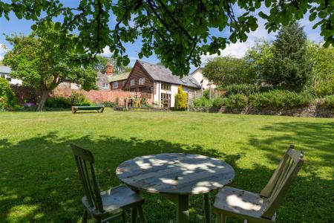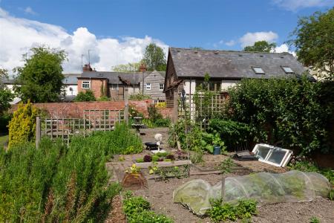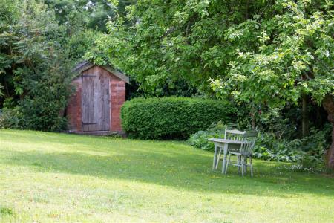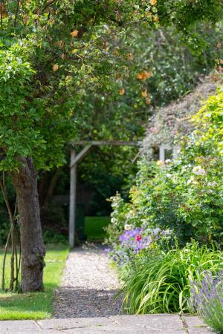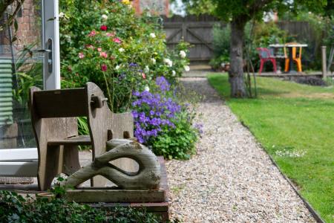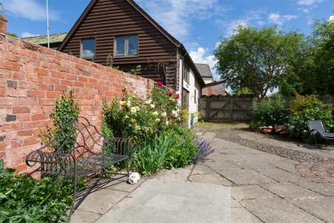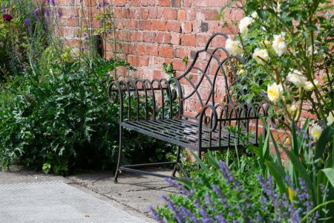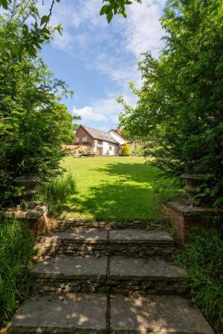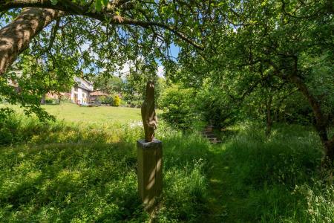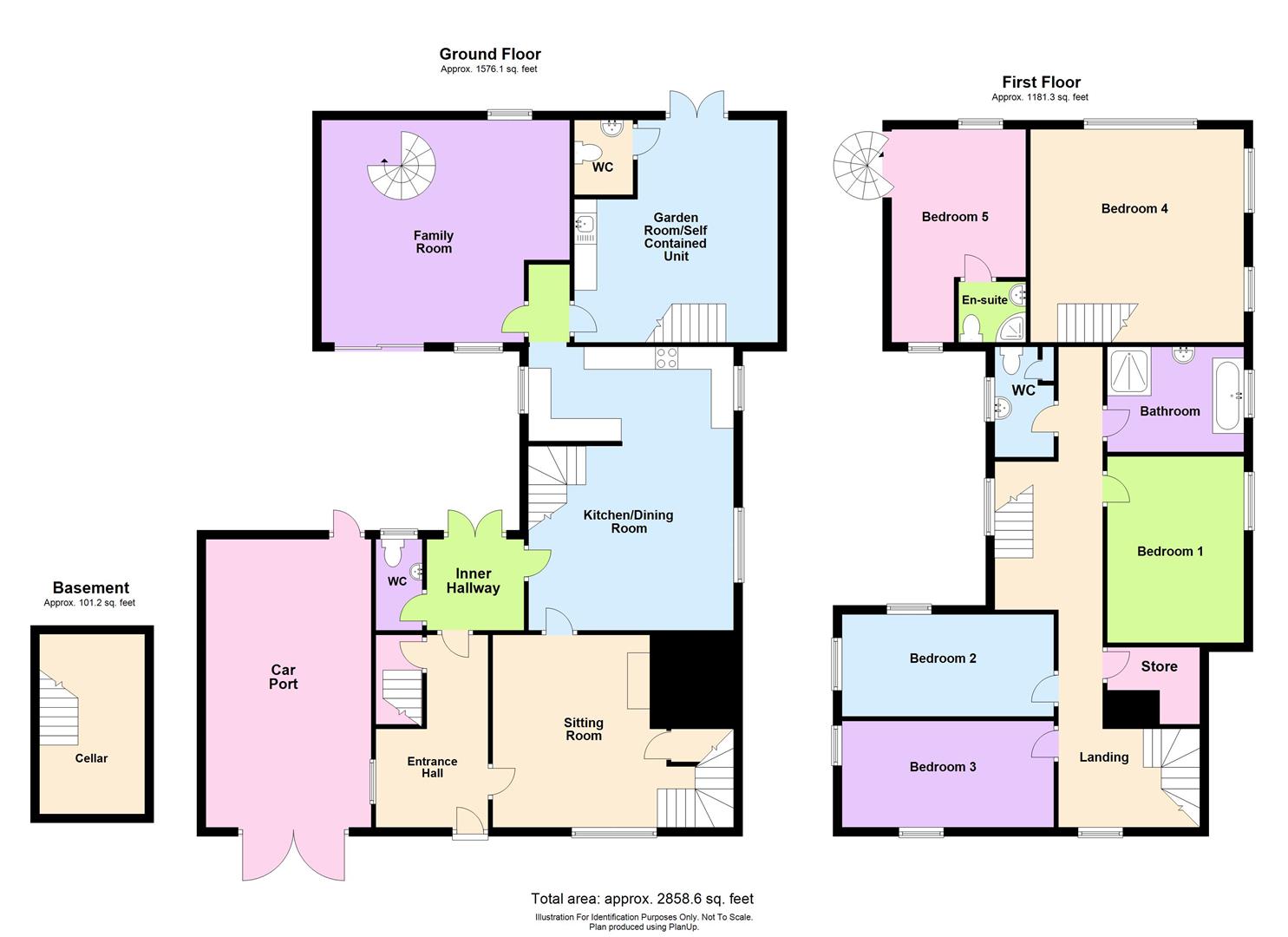5 Bedroom Terraced House for sale in Bishops Castle
A stunning stone and half-timbered house boasting a wealth of charm and character throughout with deceptive and extensive accommodation of 5 bedrooms, 4 reception rooms, 2 bathrooms, 4 WC's and fitted kitchen. The property is a combination of a 16th Century town house and 2 converted timber barns which also has an extremely good sized and most unexpected landscaped rear garden with a cobbled terrace, well stocked planting borders, pathways, quiet seating areas, mixed orchard and country views. There is also a home office/studio in the grounds. This unique property boats many qualities in terms of space and location and conventionally could provide a 5 bedroomed family house but could also be adapted to several family requirements including granny annex, home office/studio or even holiday lets.
This property is situated in a popular yet convenient location, close to the centre of the market town of Bishops Castle which provides a wide range of amenities including good schools, a petrol station, shops, co-op supermarket, a range of public houses, restaurants and cafes, livestock market, doctors, dentists and vets as well as a frequent bus service. Bishops Castle is an important service provider for the surrounding rural areas, much of which is officially designated as being of outstanding natural beauty. Whilst the town has many services and amenities previously mentioned, the larger centres of Shrewsbury and Church Stretton and Ludlow provide a wider range of opportunities and amenities as well as access to the national rail and motorway network.
A stunning stone and half-timbered house boasting a wealth of charm and character.
Inside The Property -
This stunning property offers traditional 3 bedroomed accommodation over 2 floors and whilst the 2 barns were more recently converted can be run as one family orientated home or could also be divided to provide separate living or working spaces depending on individual requirements.
Entrance Hall - Solid timber door, exposed wall and ceiling timber and wood block floor.
Cellar - 4.00m x 2.35m (13'1" x 7'9") - Stone steps down to a fairly dry and useful cellar space with stone flooring.
Sitting Room - 4.30m x 5.38m (14'1" x 17'8") - With substantial stone inglenook fireplace inset with a Clearview stove on a stone slate plinth, ceiling and wall timbers and under stairs store, oak staircase.
Cloakroom/Wc - With WC
Wash basin.
Inner Hallway - With French windows to small private courtyard.
Kitchen/Dining Room - 6.33m x 4.58m (20'9" x 15'0") - Exposed ceiling and wall timbers, alcove storage with storage cupboards either side, open plan through to :
Well fitted kitchen with a white facing suite of wall and base units with work tops and inset with electric oven and hob, double stainless steel sink unit, space and plumbing for a washing machine and dishwasher. Coloured and stone splash tiles, solid tiled floor and exposed ceiling joists.
The main STAIRCASE rises to the FIRST FLOOR LANDING with exposed roof and wall beams.
Separate Wc - With low flush unit, wash basin, solid floor tiles
AIRING CUPBOARD with hot water cylinder.
Bathroom - Fitted with a white suite comprising a deep bath set into a tiled surround, shower attachment
Pedestal wash hand basin
Tiled shower cubicle with a 'Triton' electric shower.
Bedroom 1 - 4.16m x 3.05m (13'8" x 10'0") - Exposed wall timbers.
Bedroom 2 - 2.28m x 4.73m (7'6" x 15'6") - With exposed roof and wall timbers
Windows to 2 elevations.
Bedroom 3 - 2.37m x 4.73m (7'9" x 15'6") - With exposed roof and wall timbers
Windows to two elevations.
Walk In Store Cupboard -
On the ground floor, an opening leads from the kitchen to the adjoining converted barns and which continues the living accommodation as follows:
Family Room - 4.96m x 5.54m (16'3" x 18'2") - Solid tiled floors, oak double glazed windows to front and rear and patio doors onto the private courtyard.
High level porthole window with coloured leaded lights, track lighting and a spiral staircase to the mezzanine.
Bedroom 5 - 3.30m x 3.00m (10'10" x 9'10") - With 3 Velux roof lights.
En Suite Shower Room - With corner shower cubicle and mixer shower
WC, wash basin, tiled floor, shaver light and mirror.
From the kitchen a further door and steps lead from the family room to the:
Garden Room/Self Contained Unit - 4.96m x 4.54m (16'3" x 14'11") - With fabulous views through the oak framed windows to the terraces, gardens and views.
Attractive stone floor tiles, exposed heavy oak beams and joists, feature exposed stone walling and track lighting. Kitchen oak cabinets and Belfast sink.
Separate Wc - Low flush 'Saniflo' unit and wash basin (space for a shower)
An oak staircase rises to:
Bedroom 4 - 4.75m x 4.77m (15'7" x 15'7") - A superb characterful room with a wealth of oak roof trusses and beams on show, oak boarded floors, vaulted ceiling and windows to 2 elevations with beautiful views over the gardens and beyond the town to rolling farmland.
Outside The Property -
Car Port - Door, double door.
From Welsh Street the property has the rare benefit of off-street single parking to a car port. This leads through to a private courtyard space which provides lovely outdoor seating area.
The main GARDENS lie to the rear and are quite exceptional in terms of size and layout extending to about 1/3 of an acre. They can be approached through the house or on foot 1) over the neighbours yard or 2) via a right of way in the far corner of the garden on to Oak Meadow. Vehicular access is also possible when the neighbours yard is empty (whenever the holiday let is empty and most Fridays 10-3) or at other times by prior arrangement.
From the garden room/self contained unit the gardens open out onto a large stone cobbled and paved terrace with central ornamental pond. This area is extremely private with the remaining extensive gardens stretching out from the terraces. Long range views beyond the town are of the wooded hills of Colstey and surroundings. To one side of the upper terraces is the kitchen garden, whilst larger lawned areas gently slope away to an open orchard area with a mixture of fruit trees. A variety of pathways and bedding areas lead to the lower lawned area with the whole being well screened by mature trees, bushes and walls. There are a number of tranquil seating areas together with useful outbuildings. These gardens are South facing and enjoy a great deal of daytime sun.
Important information
Property Ref: 70030_29731326
Similar Properties
31 St. Julians Crescent, Shrewsbury SY1 1UD
3 Bedroom Townhouse | Offers in region of £450,000
The property, which was a former show house, is beautifully presented and enjoys the particular benefit of a wrap round...
33 Belle Vue Road, Shrewsbury SY3 7LN
4 Bedroom Terraced House | Offers in region of £450,000
This much improved four bedroom property provides well planned and well proportioned accommodation throughout with rooms...
11 Amber Rise, The Old Meadow, Shrewsbury, SY2 6AF
4 Bedroom Townhouse | Offers in region of £450,000
This superior, modern, four bedroom town house is presented throughout to an exacting standard and provides well planned...
6 Redwood Close, Leighton, Welshpool, SY21 8JH
4 Bedroom Detached House | Offers in region of £455,000
This particularly well appointed and presented, spacious, executive, four bedroom family house has been built to an extr...
Oak Tree House, 24 Ridout Road, Cross House SY5 6LS
4 Bedroom Detached House | Offers in region of £455,000
The property occupies an enviable larger than average plot and is presented to an exacting standard throughout by the cu...
15 Porthill Drive, Shrewsbury, SY3 8RP
4 Bedroom Semi-Detached House | Offers in region of £455,000
This well appointed semi-detached house has been extended to provide comfortable family accommodation with a superb open...
How much is your home worth?
Use our short form to request a valuation of your property.
Request a Valuation

