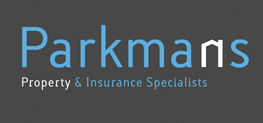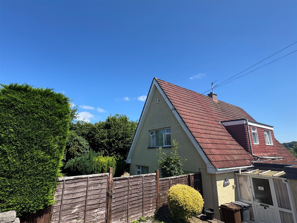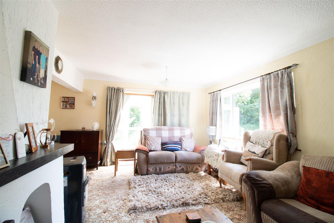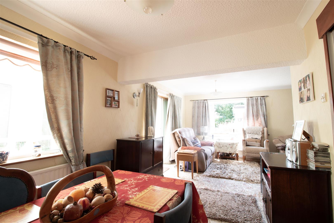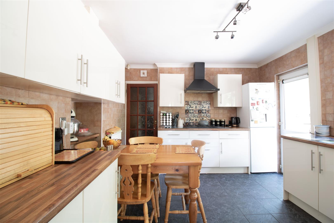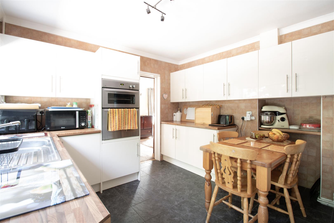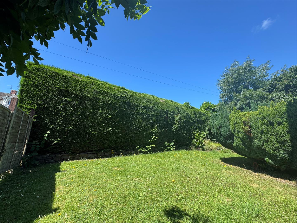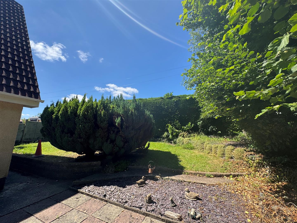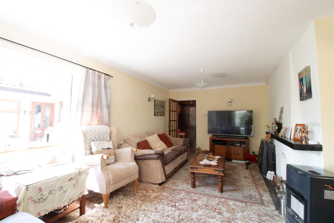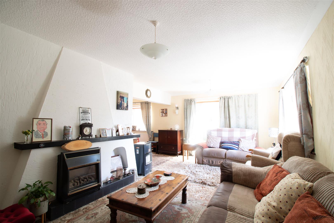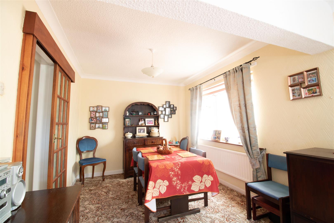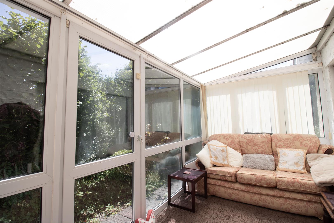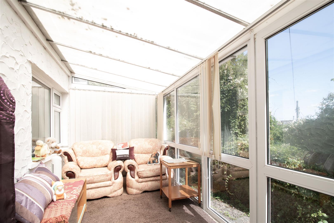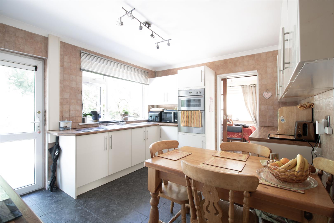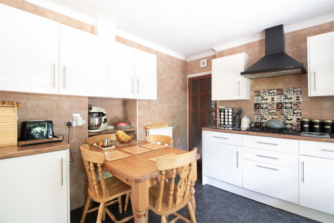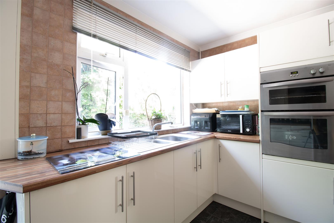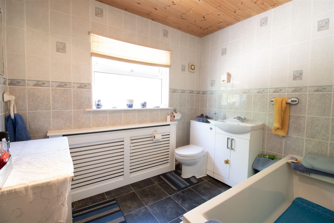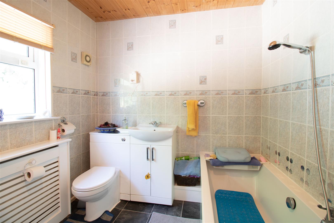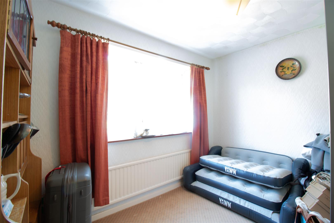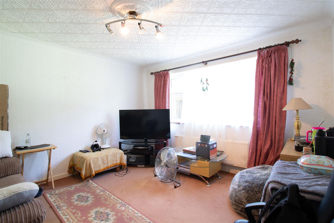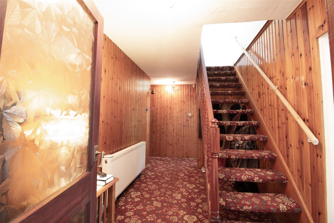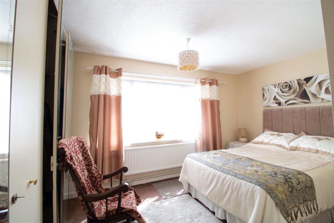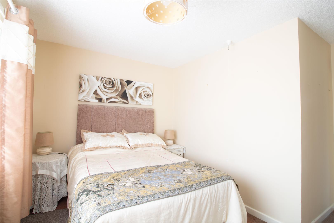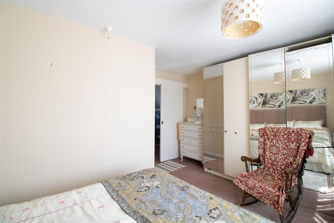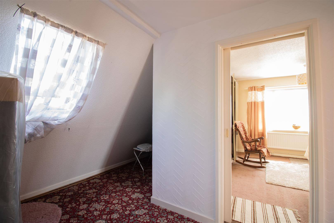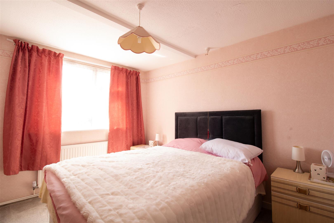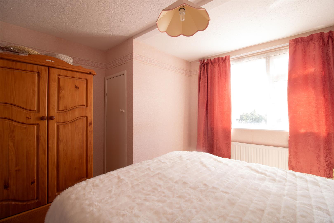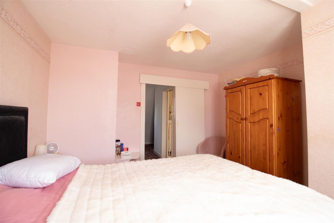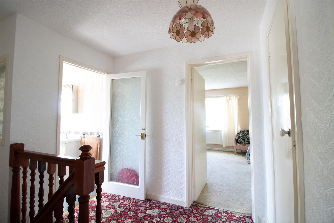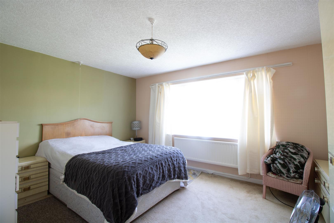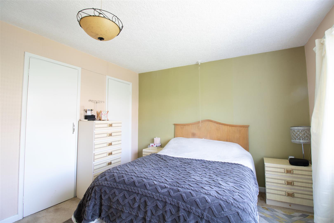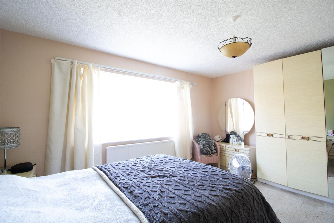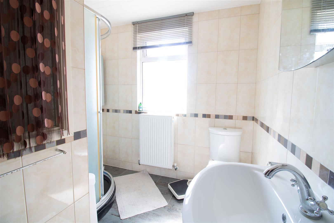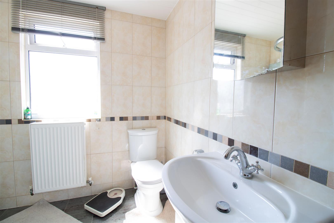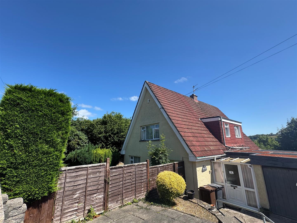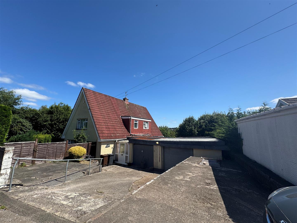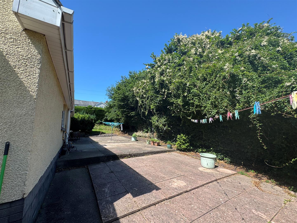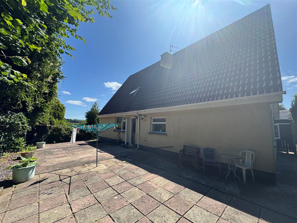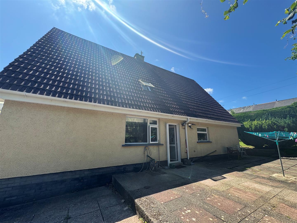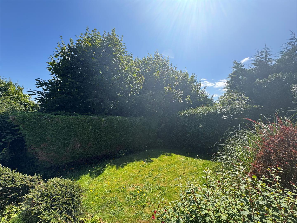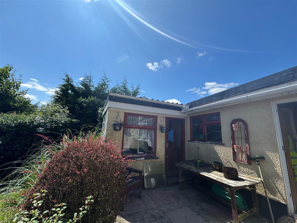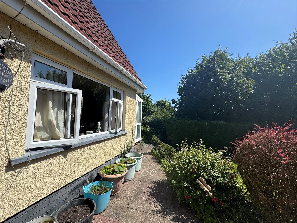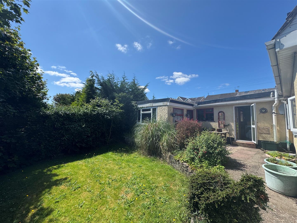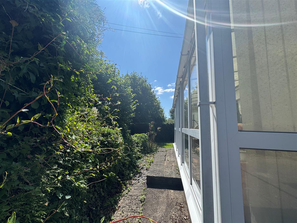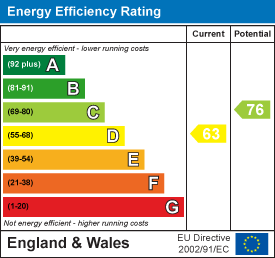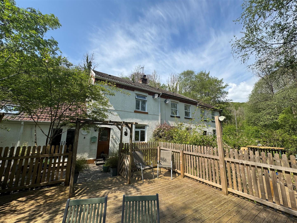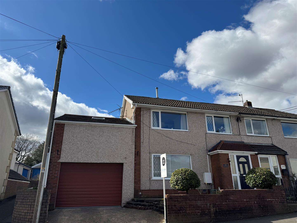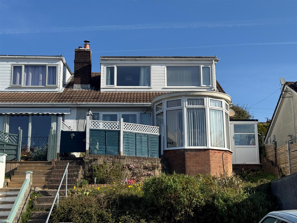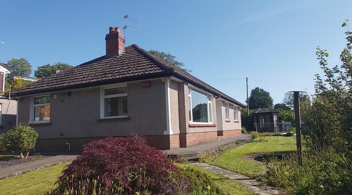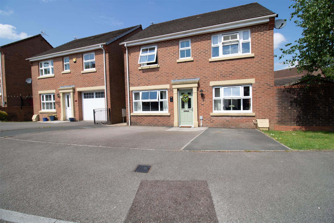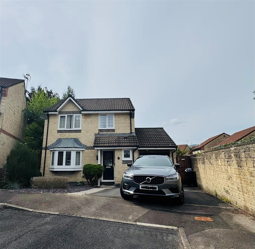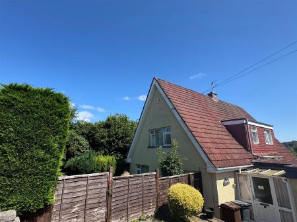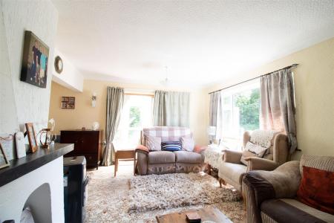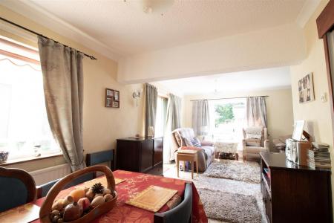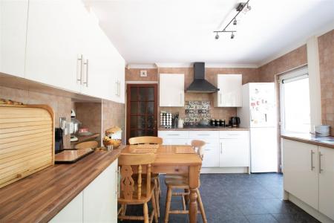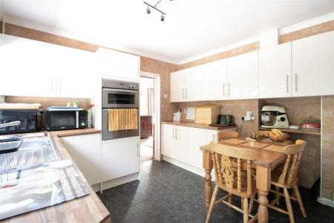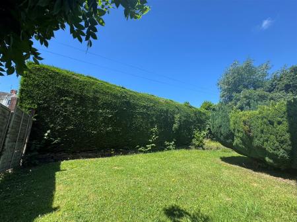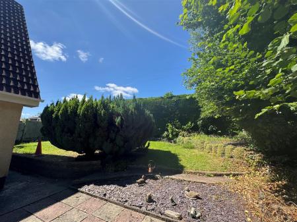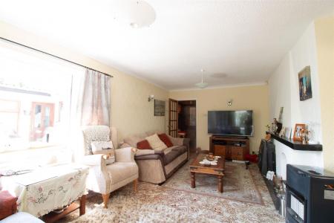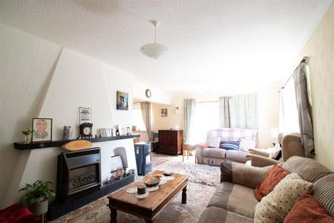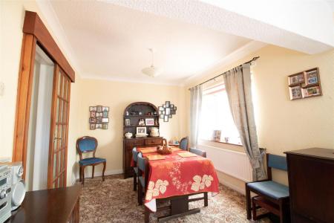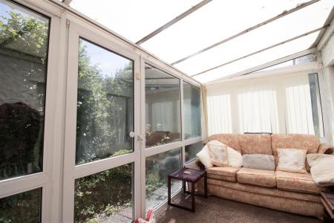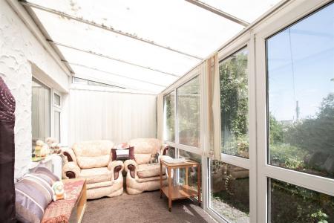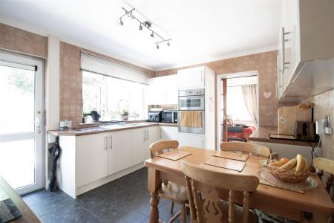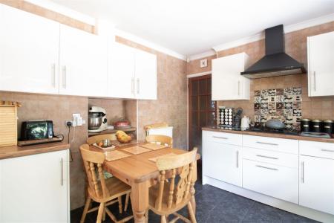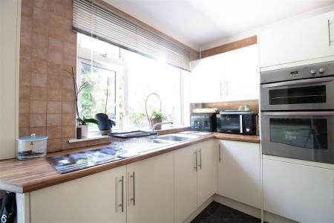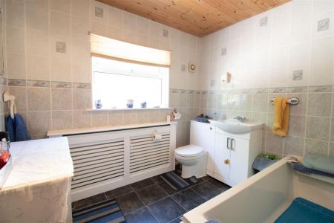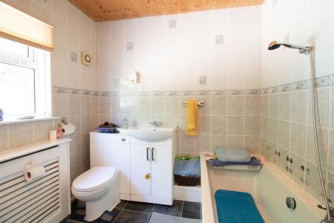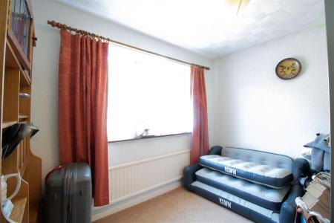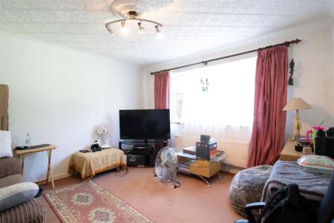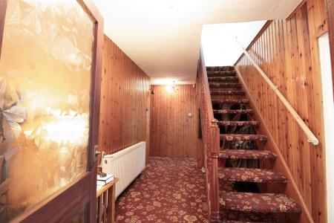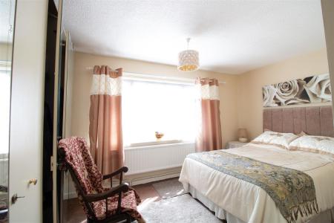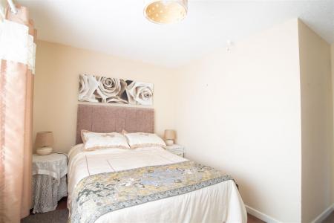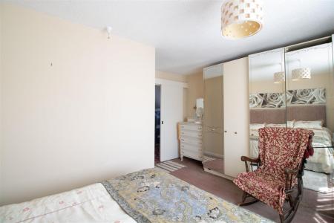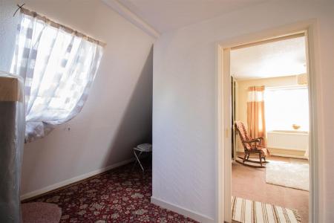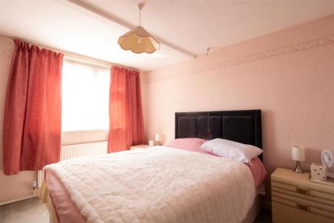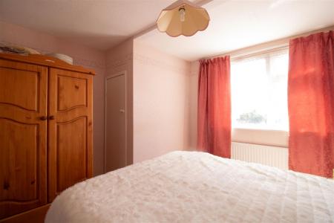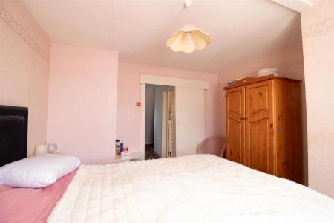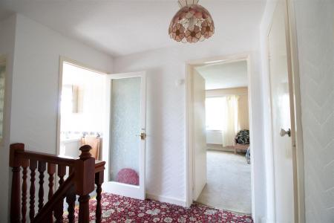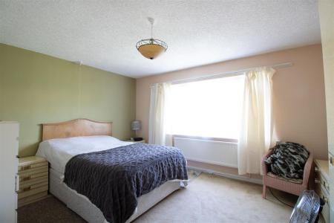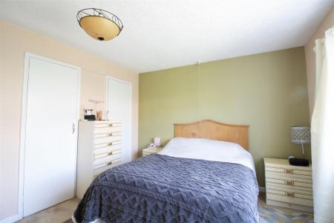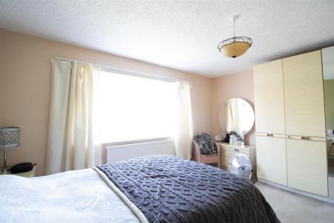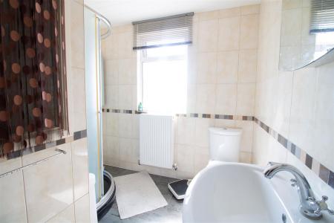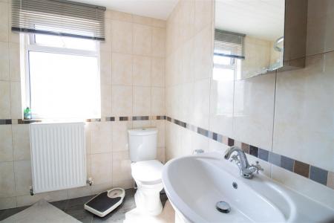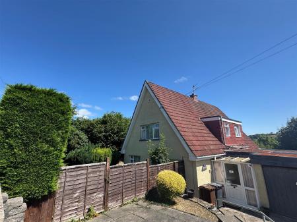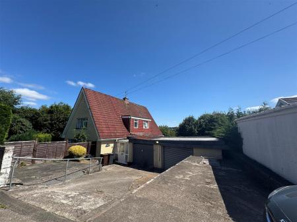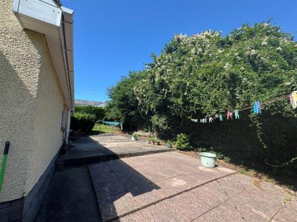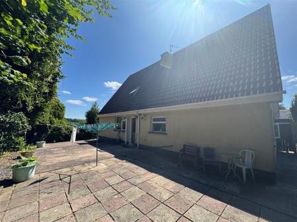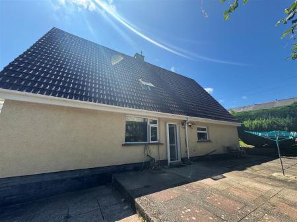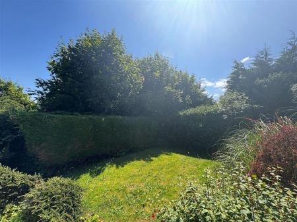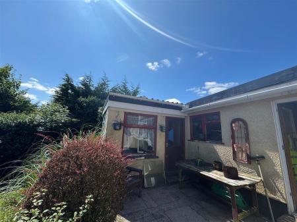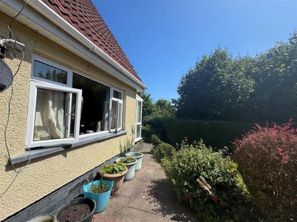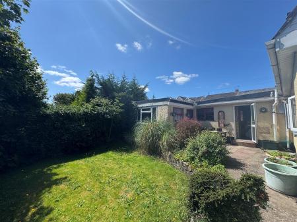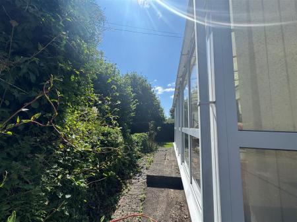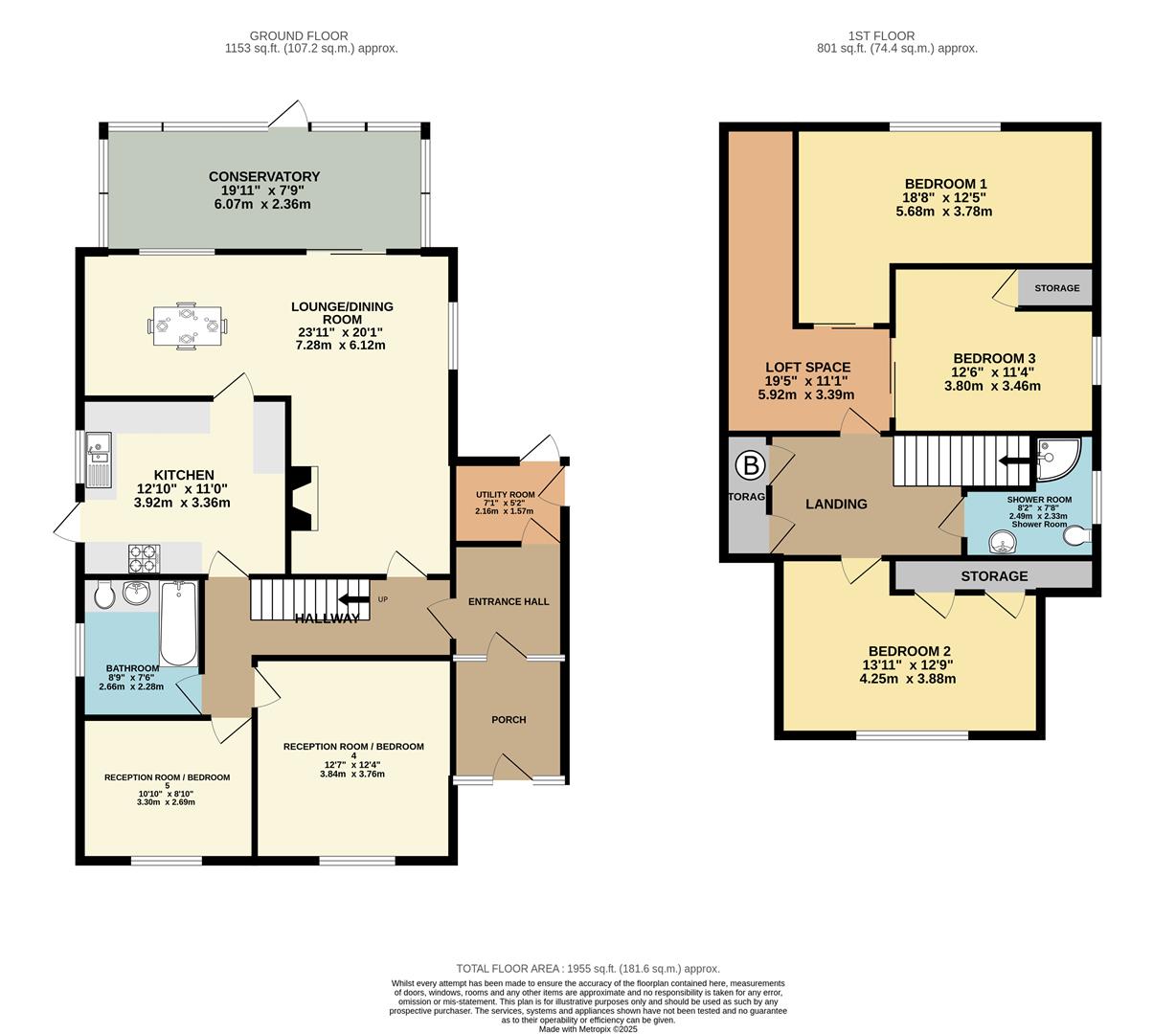- LARGE DETACHED CHALET STYLE BUNGALOW
- LOUNGE/DINING ROOM
- FITTED KITCHEN
- MULTI PURPOSE ACCOMMODATION
- TWO FURTHER RECEPTION ROOMS/BEDROOMS TO GROUND FLOOR
- THREE BEDROOMS TO FIRST FLOOR
- GROUND FLOOR SHOWER ROOM AND FIRST FLOOR BATHROOM
- QUIET LOCATION
- MATURE GOOD SIZE GARDENS
- DRIVEWAY AND GARAGES
3 Bedroom Detached Bungalow for sale in Blackwood
**GOOD SIZE DETACHED PROPERTY**THREE/FIVE BEDROOMS**GARAGES AND PARKING**
Nestled in this quiet, charming area in Blackwood, this delightful detached bungalow offers a perfect blend of comfort and convenience with versatile living. With spacious accommodation offering 3/5 bedrooms or lounge/dining room with additional 2 reception rooms the opportunity for adapting to suit your lifestyle is endless. The well-appointed living areas are designed to create a warm and inviting atmosphere, ideal for family gatherings or quiet evenings at home. Additionally, the property features two modern bathrooms, providing convenience and privacy for all occupants and good size modern fitted kitchen.
One of the standout features of this home is the lovely mature, private gardens with parking and garages available, making it an excellent choice for families or those who enjoy having guests.
In summary, this detached bungalow in Blackwood is a wonderful opportunity for those seeking a comfortable and spacious home, with it's convenient location for the town centre, local amenities and schools. With its versatile accommodation, it is well-suited for family living. The added benefit of parking makes this property a practical choice for modern lifestyles. Do not miss the chance to make this lovely bungalow your new home.
TENURE: We are advised Freehold
EPC: D
COUNCIL TAX BAND: E
Porch - 2.16 x 2.33 (7'1" x 7'7") - UPVC double glazed door and windows to front, rendered walls, tiled floor.
Entrance Hall - 2.16 x 2.11 (7'1" x 6'11") - UPVC double glazed door and windows, wood panelling to walls and celling, carpet to floor.
Utility Room - 2.16 x 1.57 (7'1" x 5'1") - UPVC double glazed door to rear, wooden door to garage, wood panelling to walls and celling, vinyl floor, Baxi boiler, plumbing for washing machine, power points.
Hallway - Wooden glass door, wood panelling to walls and celling, textured celling, carpet to floor, radiator, power points.
Lounge/ Dining Room - 7.28 x 6.12 (23'10" x 20'0") - UPVC double glazed window to side and rear, patio sliding doors, wallpapered walls, textured celling, brick fire place with gas fire, carpet to floor, radiator, power points.
Conservatory - 2.36 x 6.07 (7'8" x 19'10") - UPVC double glazed window and door, carpet to floor.
Kitchen - 3.92 x 3.36 (12'10" x 11'0") - UPVC double glazed door and window to side, matching high gloss base and wall units, roll edge worktop, stainless steel sink and a half with drainer and mixer tap, integrated eye level gas grill and oven, integrated gas hop, tiled floors and walls, plastered celling, radiator, power points.
Bathroom - 2.66 x 2.28 (8'8" x 7'5") - UPVC double glazed obscured window to side, panel bath, vanity sink hand wash basin and low level w/c, tiled walls, wood panel celling, vinyl floor, radiator, power point.
Reception 2/ Bedroom 4 - 3.30 x 2.69 (10'9" x 8'9") - UPVC doubled glazed window to front, wallpapered walls, textured celling, carpet to floor, radiator, power points.
Reception 3/ Bedroom 5 - 3.76 x 3.84 (12'4" x 12'7") - UPVC double glazed window to front, wallpapered walls, textured celling, carpet to floor, radiator, power points.
Landing - Wallpapered walls, textured celling, carpet to floor, two storage cupboards, power points.
Loft Space - 5.92 x 3.39 (19'5" x 11'1") - UPVC double glazed Velux window, to side, wallpapered walls, textured celling, carpet to floor, radiator, power points.
Bedroom 1 - 5.68 x 3.78 (18'7" x 12'4") - UPVC double glazed window to rear, wallpapered walls textured celling, carpet to floor, radiator, power points.
Bedroom 2 - 3.88 x 4.25 (12'8" x 13'11") - UPVC double glazed window to front, wallpapered walls textured celling, carpet to floor, built in storage cupboards, radiator, power points.
Bedroom 3 - 3.46 x 3.8 (11'4" x 12'5") - UPVC double glazed window to side, wallpapered walls textured celling, built in storage cupboard, carpet to floor, radiator, power points.
Shower Room - 2.49 x 2.33 (8'2" x 7'7") - UPVC double glazed obscured window to side, corner shower unit, vanity sink hand wash basin, low level w/c, tiled walls, PVC celling, vinyl floor, radiator.
External - To Front: Double garage and hard standing, large maintained hedging, grass lawn area, slate chippings, mature shrubbery.
To Left Side: Large patio slabbed area, mature hedgerow.
To Rear: Path, mature hedgerow.
To Right Side: Small patio slabbed area, grass lawn mature hedging and shrubbery.
Property Ref: 556756_34027718
Similar Properties
2 Bedroom Semi-Detached House | Offers Over £260,000
**BEAUTIFUL SEMI DETACHED COTTAGE** Nestled in the charming area of Hollybush, Blackwood, this delightful semi detached...
3 Bedroom Semi-Detached House | £249,500
**WELL PRESENTED THREE BEDROOM SEMI DETACHED HOUSE**GARAGE AND OFF ROAD PARKING**Nestled in the charming area of Montcla...
3 Bedroom Semi-Detached House | £240,000
**WELL PRESENTED SEMI DETACHED HOUSE** GENEROUS ACCOMMODATION**SOUGHT AFTER LOCATION**Nestled in the charming area of Ar...
Rhiw-Syr-Daffyd, Oakdale, Blackwood
3 Bedroom Detached Bungalow | Guide Price £319,995
**GOOD SIZE DETACHED THREE BEDROOM BUNGALOW**GUIDE PRICE �319,995Nestled in the charming area of Rhiw-Syr-Da...
Penywaun Close, Oakdale, Blackwood
4 Bedroom Detached House | Offers in excess of £325,000
**IMMACULATE DETACHED FAMILY HOME** MUST BE VIEWED**Nestled in the charming area of Penywaun Close, Oakdale, Blackwood,...
Marigold Close, Rogerstone, Newport
3 Bedroom Detached House | Offers in region of £329,950
**WELL PRESENTED THREE BEDROOM DETACHED HOUSE** SOUGHT AFTER LOCATION**Nestled in the charming area of Marigold Close, R...
How much is your home worth?
Use our short form to request a valuation of your property.
Request a Valuation
