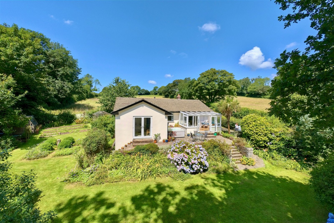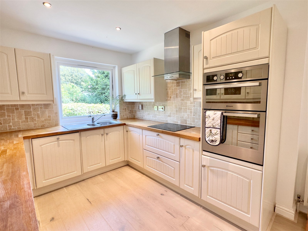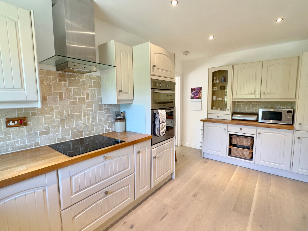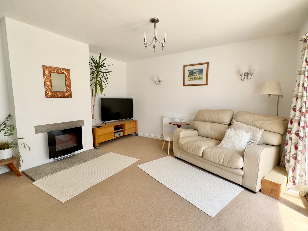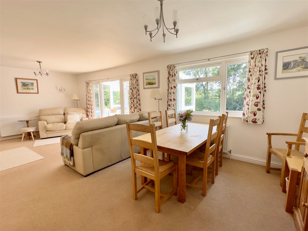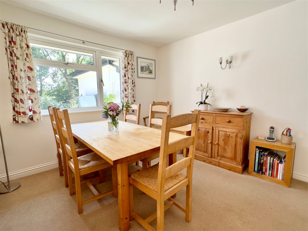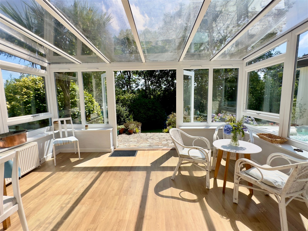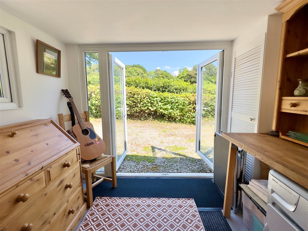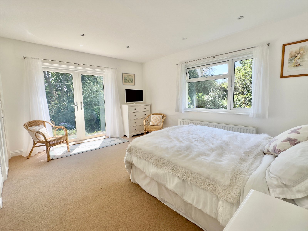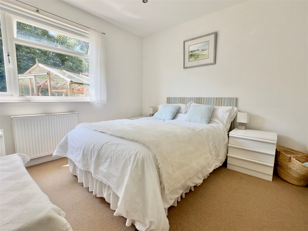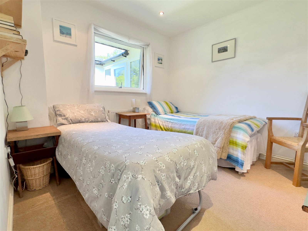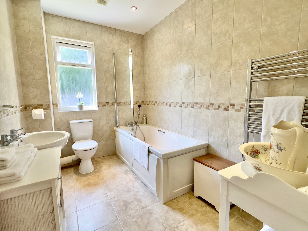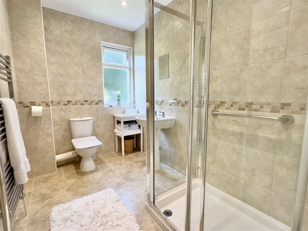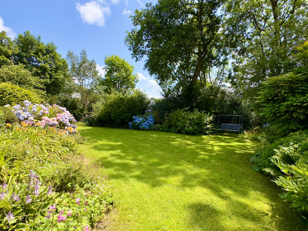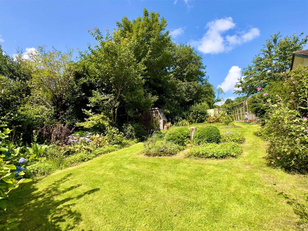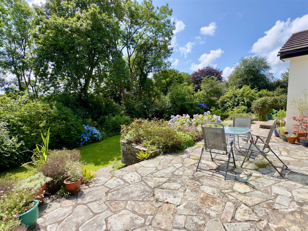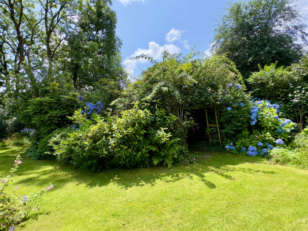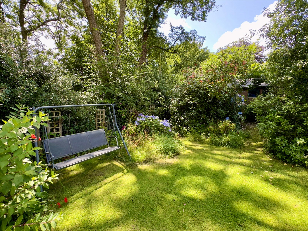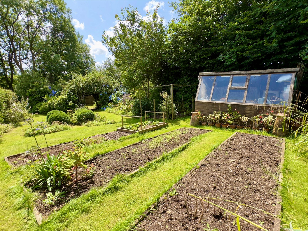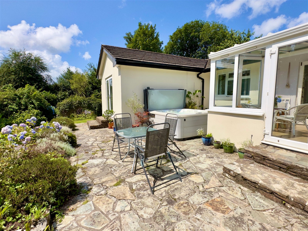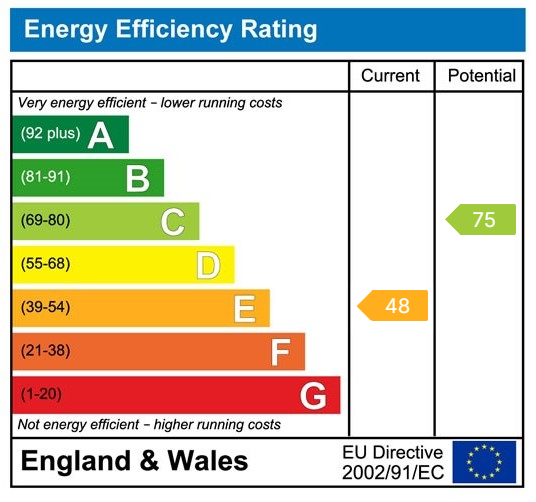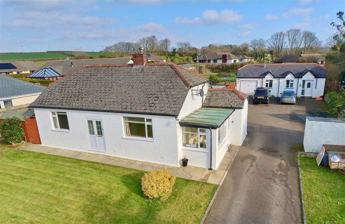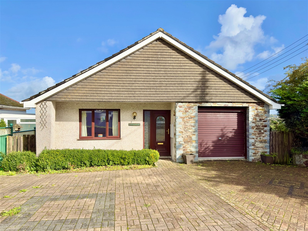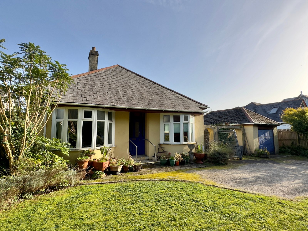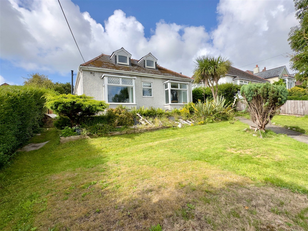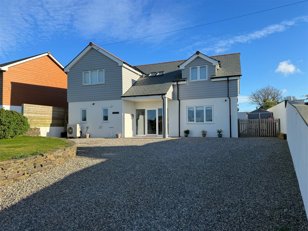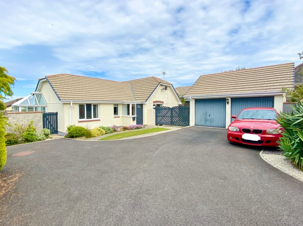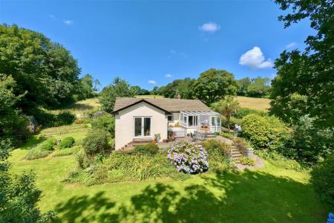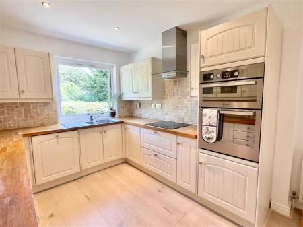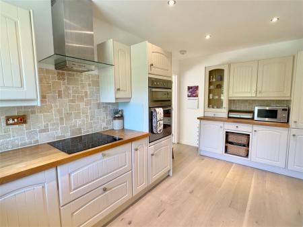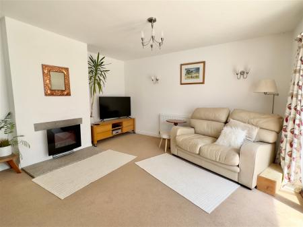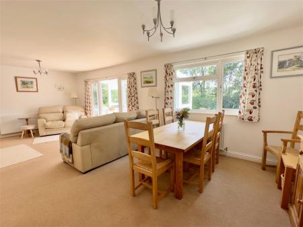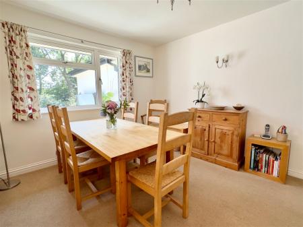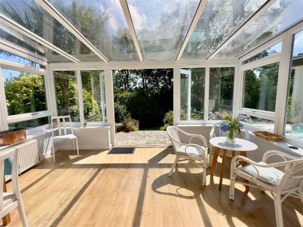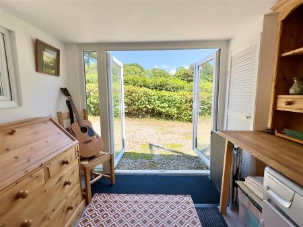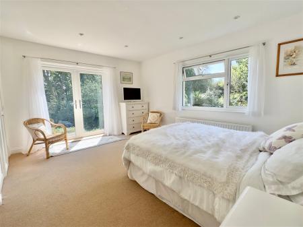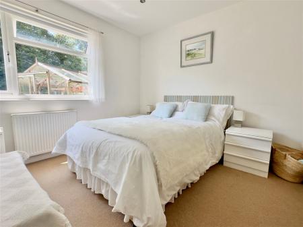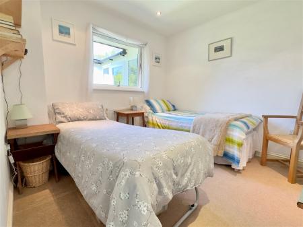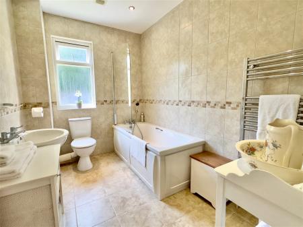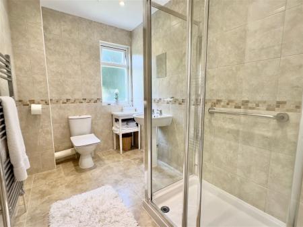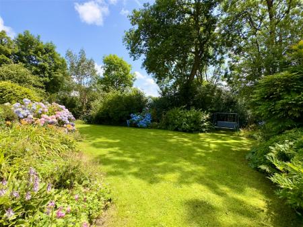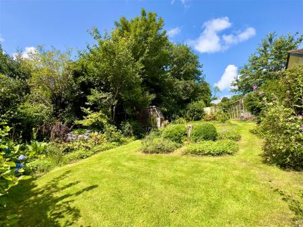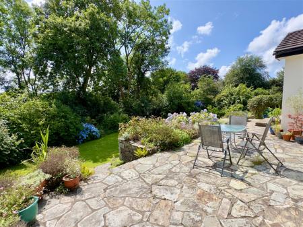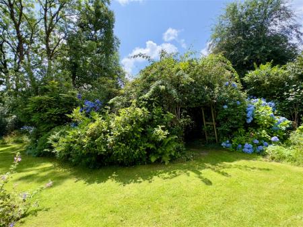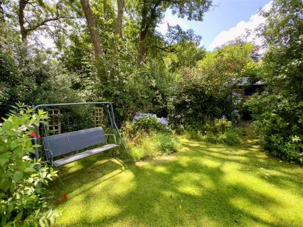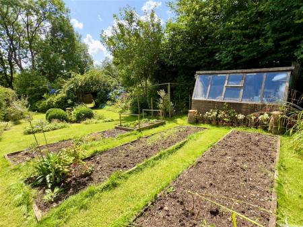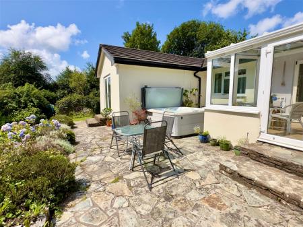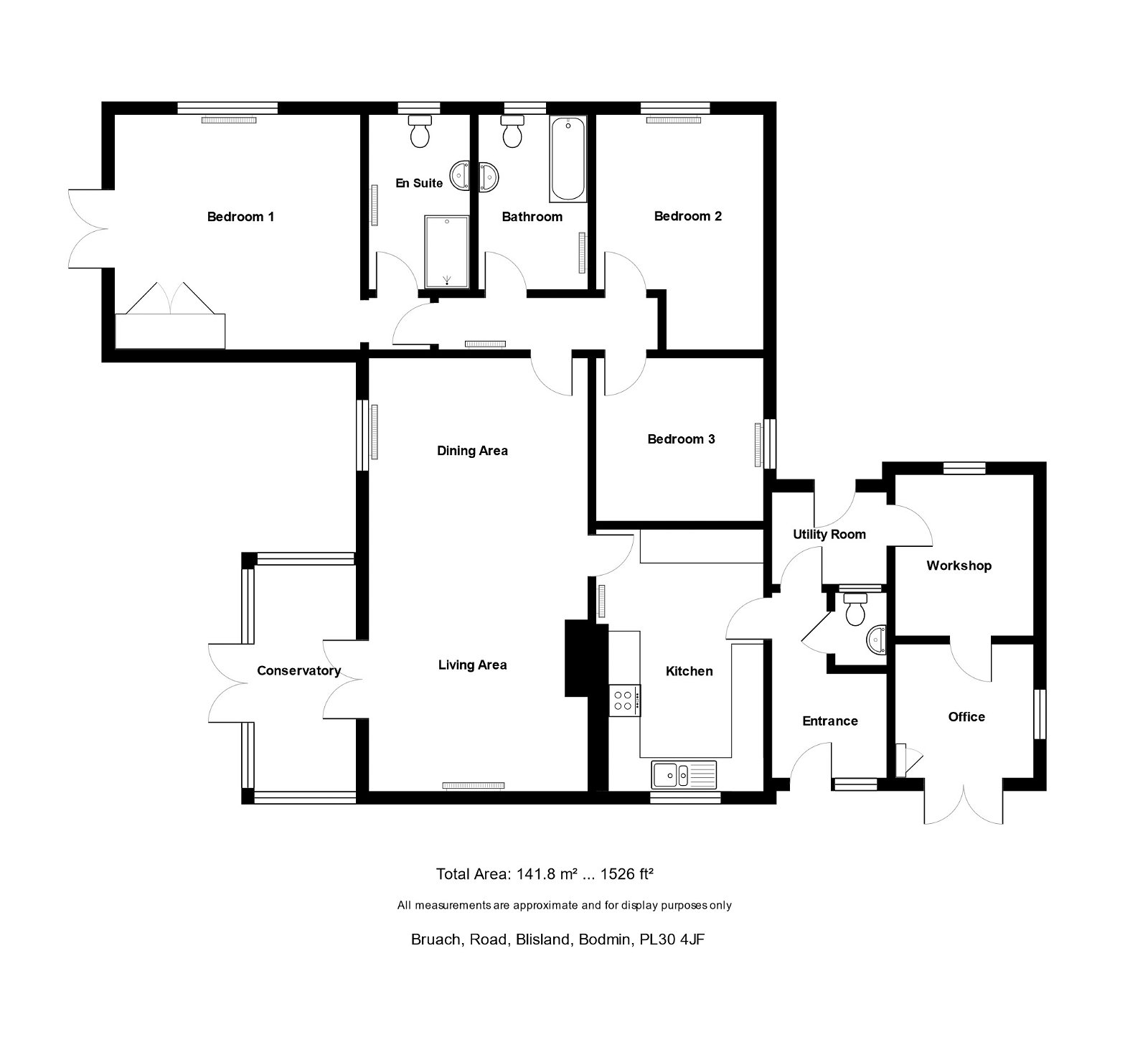- Detached Bungalow
- Rural Location
- Gorgeous Gardens With Veg Garden
- Conservatory
- Modern Finish Throughout
- UPVC Double Glazed Windows
- Private Driveway with Parking for 5 plus Vehicles
- Workshop/Store Room/Office Space
- Oil Fired Central Heating
- Chain Free Sale
3 Bedroom Bungalow for sale in Bodmin
An outstanding opportunity to purchase this stunning 3 bedroom detached bungalow set within some remarkable peaceful gardens. Freehold. Council Tax Band D. EPC rating E.
Enjoying a wonderful position set within its own mature gardens and grounds Bruach is an original timber frame bungalow constructed we believe circa 1970 which has subsequently been the subject of a cavity blockwork extension circa 1983. Featuring a superbly fitted kitchen with built-in appliances, this leads through to an open plan lounge/dining room which features a fully UPVC double glazed conservatory off which in turn has French doors leading out into the gardens. Benefitting from oil fired central heating to radiators and UPVC double glazed windows, the property offers a wonderful opportunity for those purchasers seeking a country home set within its own private and generous gardens offering tremendous potential. Offered for sale with no onward chain and immediate vacant possession Bruach is thoroughly recommended for an early viewing appointment.
Directions
Upon entering Blisland, continue straight past the public house into Cassacawn Road. After approximately 150 yards the driveway to Bruach can be found on the left hand side identified by a slate stone house sign.
The Accommodation with all measurements being approximate:
UPVC Double Glazed Front Door to
Hallway
UPVC double glazed window.
Cloakroom
Wash hand basin, w.c., UPVC double glazed window.
Rear Porch
Plumbing for washing machine, UPVC double glazed rear door.
Utility Room/Store Room - 3.0m x 2.6m
Perfect utility/workshop store room with double glazed UPVC window. Together with the study, there is potential to convert into an annexe.
Study - 2.6m x 2.5m
UPVC double glazed French doors from the front, UPVC double glazed side window, plumbing for tumble dryer, storage cupboard.
Kitchen - 3.2m x 4.4m approx
Modern kitchen units throughout including wall units, Hotpoint hob with stainless steel extractor fan, Hotpoint oven and grill, integrated dishwasher, integrated fridge/freezer, stainless steel sink and taps with large double glazed UPVC window, radiator, wooden flooring.
Lounge/Dining Room - 4.0m x 7.7m approx
A naturally light spacious living and dining room with T.V. point, telephone point, radiator, electric fireplace with open fire behind and granite surround, UPVC window to front and wooden doors leading out to
Conservatory - 3.1m x 4.5m
Double glazed UPVC windows and French doors with double glazed glass roof, radiator.
Master Bedroom - 4.5m x 4.2m
Large bedroom again with lots of natural light, radiator, T.V. point, UPVC double glazed side windows with UPVC double glazed French doors with steps down to the patio and gardens. 2 storage cupboards with loft access.
En Suite - 2.9m x 1.8m
Modern en suite with double shower, tiled flooring and walls, wash hand basin, double glazed UPVC window, w.c., towel rail.
Family Bathroom - 3.0m x 2.0m approx
Modern bathroom suite with tiled flooring and walls, bath, w.c., double glazed UPVC window, wash hand basin, towel rail.
Bedroom 2 - 2.9m min, 4.0m max x 3.0m
Double bedroom with UPVC double glazed window to side, radiator, T.V. point,
Bedroom 3 - 3.0m x 3.0m
Double bedroom with UPVC double glazed window to rear, radiator, T.V. point.
Outside
The property benefits hugely from an immaculately presented and spacious garden with a vegetable area to one side and lawn and patio to the other. Hot tub. External oil fired boiler. Greenhouse with potting shed. Backing on to fields and not overlooked. There is a private lane leading up to the property and to the off road parking.
Services
We understand mains water, electricity and drainage are connected.
Important information
This is a Freehold property.
This Council Tax band for this property D
Property Ref: 193_709275
Similar Properties
4 Bedroom Bungalow | £495,000
A very well presented 3 bedroom detached bungalow with one bedroom annexe, garage, parking and large level garden. Free...
Trevanson Road, Wadebridge, PL27
3 Bedroom Detached House | Guide Price £480,000
Cole Rayment & White are delighted to be bringing this spacious 3 bedroom detached split level property to the market lo...
Gonvena Hill, Wadebridge, PL27
3 Bedroom Bungalow | £475,000
A substantial 3 bedroom detached bungalow set on a generous garden plot offering tremendous potential. Freehold. Counc...
4 Bedroom Detached House | £499,950
A 4 bedroom detached dormer bungalow set on a generous plot enjoying wonderful views across Wadebridge town. Freehold....
4 Bedroom Detached House | £500,000
Rowan House is coming to the market comprising a spacious 4 bedroom detached property with off road parking and stunning...
Mowhay Meadow, Wadebridge, PL27
3 Bedroom Bungalow | Guide Price £500,000
A 3 bedroom, one en suite detached bungalow with double garage plus additional parking in a great tucked away traffic fr...

Cole Rayment & White (Wadebridge)
20, Wadebridge, Cornwall, PL27 7DG
How much is your home worth?
Use our short form to request a valuation of your property.
Request a Valuation
