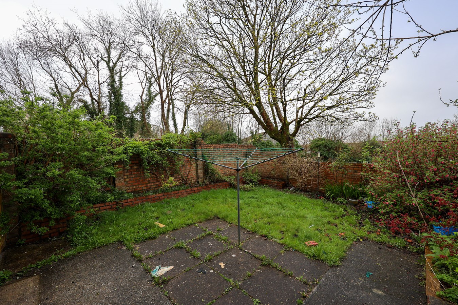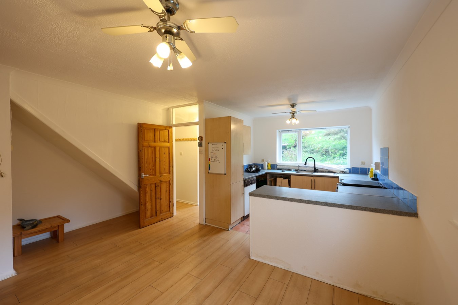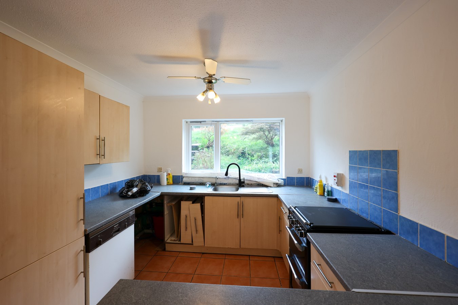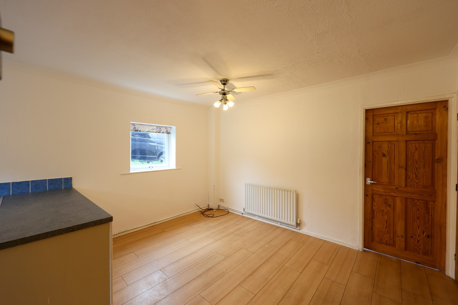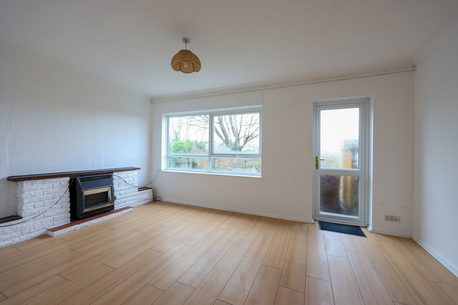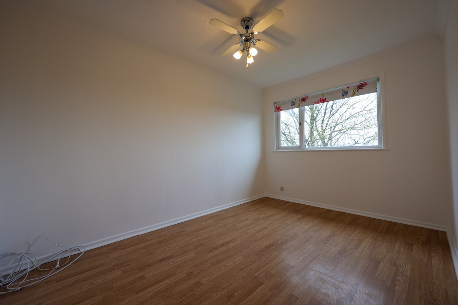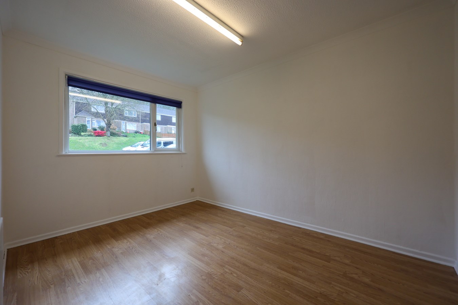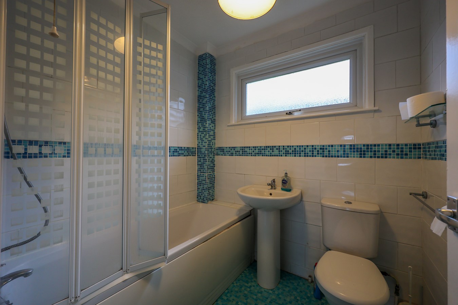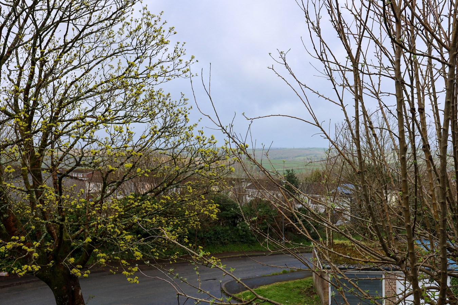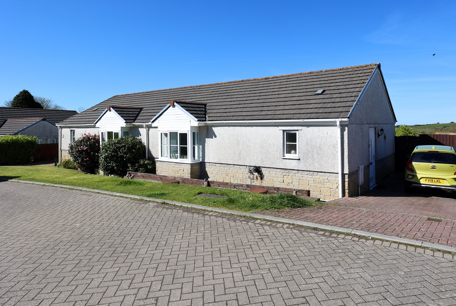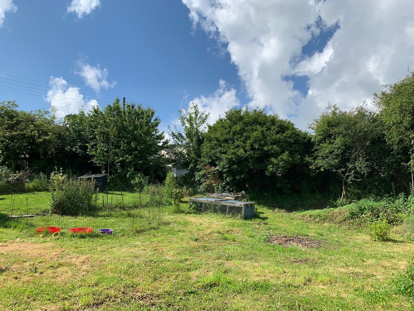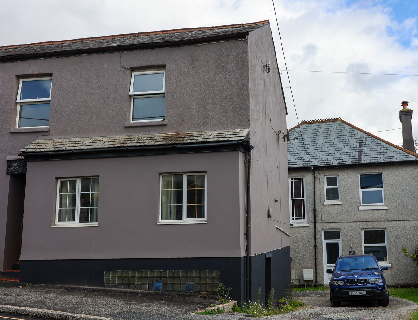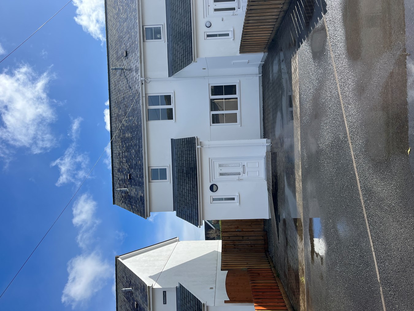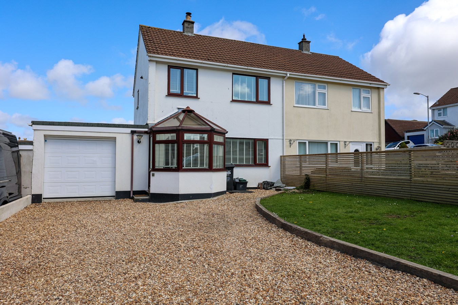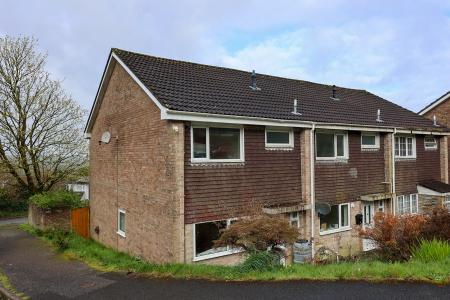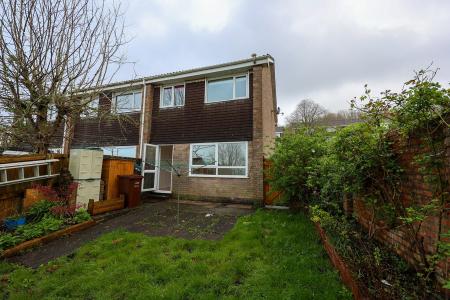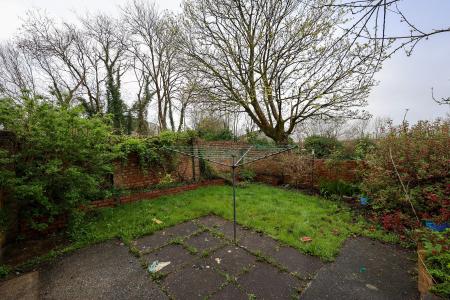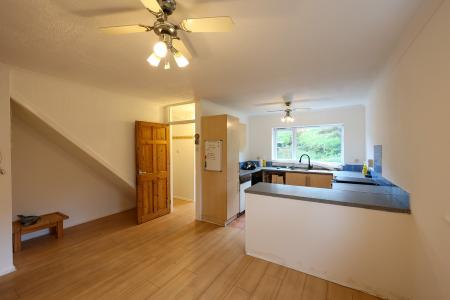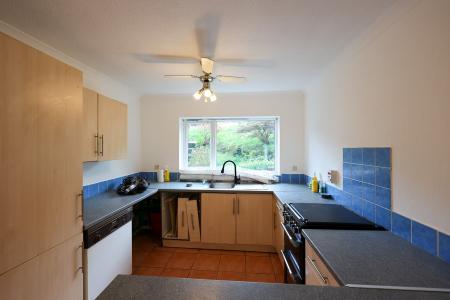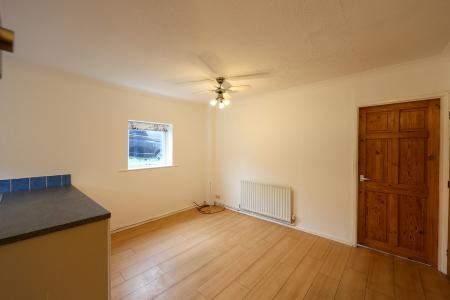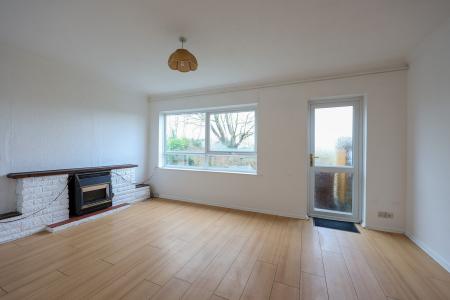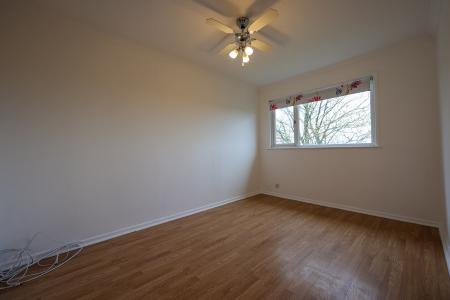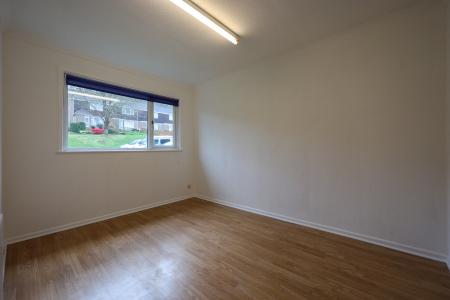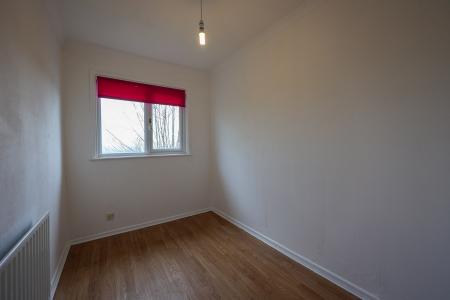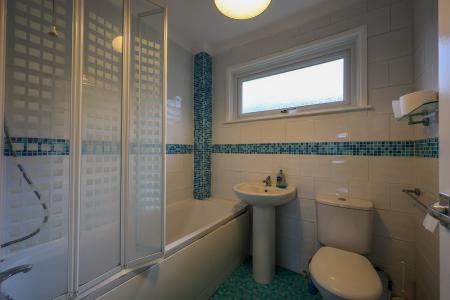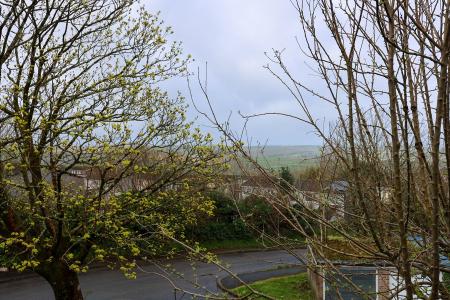- CHAIN FREE
- FAMILY ACCOMMODATION
- GAS CENTRAL HEATING
3 Bedroom End of Terrace House for sale in Bodmin
Well presented, three bedroom family home with gardens and residents parking,situated within a popular residential area on the southern edge of Bodmin. Ideally located for open countryside and access to the town centre with good open counrtyside views to the front.
The ground floor offers an entrance hall with cloakroom, spacious kitchen diner and spacious living room overlooking the rear garden. On the first floor are three bedrooms and the family bathroom.
Outside, there are gardens to the front and rear with patio area and mature shrubs.
The property is double glazed and has gas and electric heating heating. No forward chain.
Lounge
4.659m x 3.179m (15' 3" x 10' 5") Large window to the rear garden, full glazed U.p.v.c. door.
Kitchen/Dining Room
4.670m x 5.488m (15' 4" x 18' 0") Built in cupboard, understairs recess, door to the rear lobby, window to the side and rear, a range of base units with sink.
Rear lobby
With glazed U.p.v.c. door to the rear, cloakroom with low level W.C. and wash hand basin, window to the rear, stairs to the first floor.
Landing
With roof access, large storage cupboard, plus airing cupboard housing gas fired central heating boiler.
Bedroom 3
2.77m x 1.86m (9' 1" x 6' 1") Window to the front with counrtyside views.
Bedroom 1
3.78m x 2.59m (12' 5" x 8' 6") Window to the front with good countryside views, built inwardrobe cupboard.
Bedroom 2
2.57m x 3.48m (8' 5" x 11' 5") Built in wardrobe, window to the rear.
Bathroom
1.65m x 1.85m (5' 5" x 6' 1") Fitted with a three piece white suite with shower mixer tap, shower screen, window to the rear, fully tiled walls, towel radiator.
Outside
To the rear there are steps leading down to the rear entrance with lawned area eitherside, whilst to the front there is a nicely enclosed garden with lawn and patio area.
Important information
This is a Freehold property.
Property Ref: 13667401_27128504
Similar Properties
Hillside Meadows, Foxhole, St Austell, PL26
2 Bedroom Semi-Detached Bungalow | £189,950
For sale a beautifully presented semi detached 2 bedroom bungalow situated in a quiet cul de sac within this popular vil...
Netley Meadow, Bugle, St Austell, PL26
2 Bedroom End of Terrace House | Guide Price £189,950
A very nicely proportioned, modern style house located on this popular Wainhomes village development.The property well p...
Holmbush Road, St Austell, St Austell, PL25
Plot | £157,500
An outline consent has been granted for two dwellings at Holmbush Road which lies towards the Eastern fringe off St Aust...
Fore Street, St. Blazey, Par, PL24
4 Bedroom End of Terrace House | £198,500
A deceptively spacious older style end of terrace house arranged on three levels providing spacious versatile accommodat...
Molinnis Court, New Molinnis, Bugle, PL26
3 Bedroom Semi-Detached House | Guide Price £215,000
CHAIN FREE. Liddicoat & Company are pleased to offer for sale this well presented three bedroom semi-detached house, lo...
Kellow Road, St Dennis, St Austell, PL26
3 Bedroom Semi-Detached House | £219,950
For sale a well presented semi detached modern home situated in a popular village with a good range of amenities, ideal...

Liddicoat & Company (St Austell)
6 Vicarage Road, St Austell, Cornwall, PL25 5PL
How much is your home worth?
Use our short form to request a valuation of your property.
Request a Valuation


