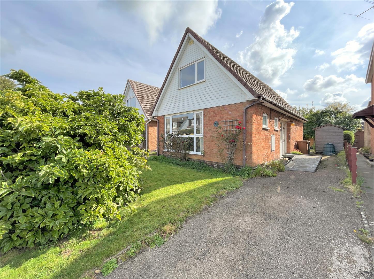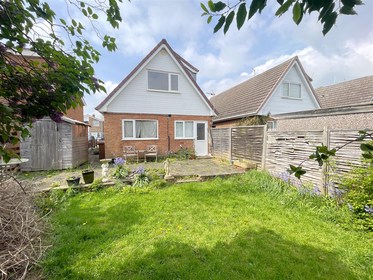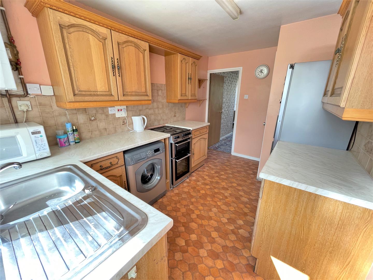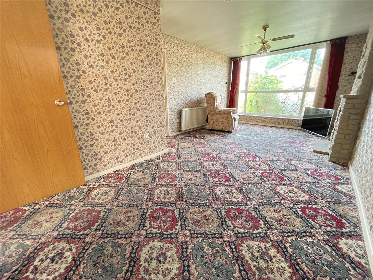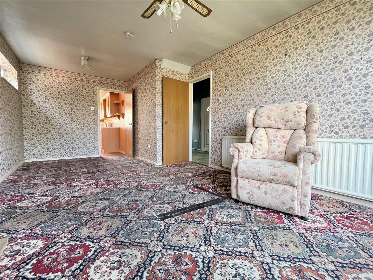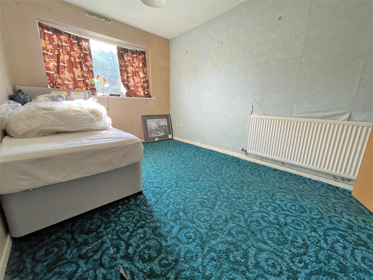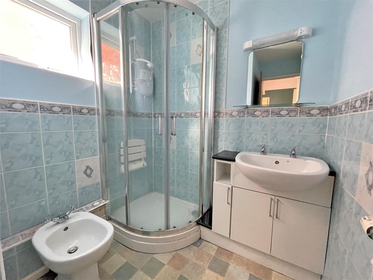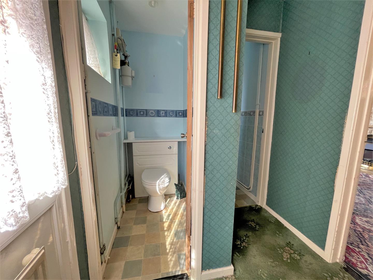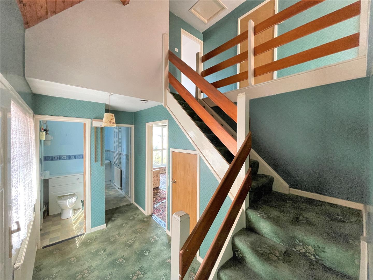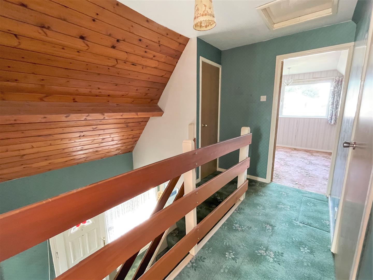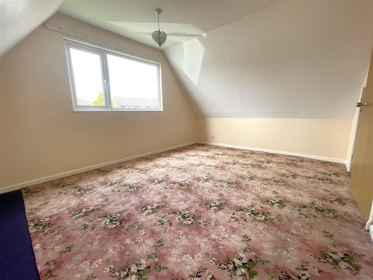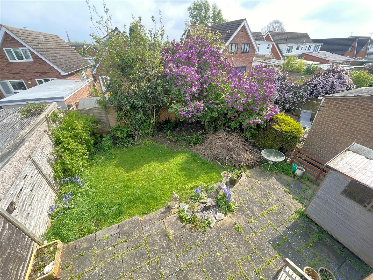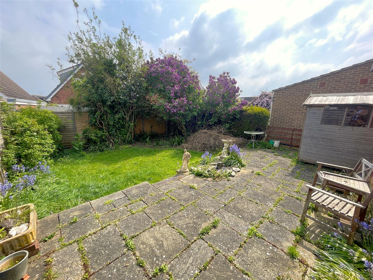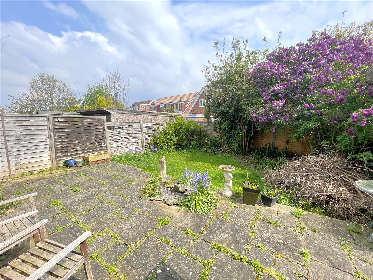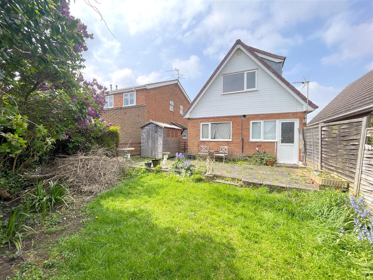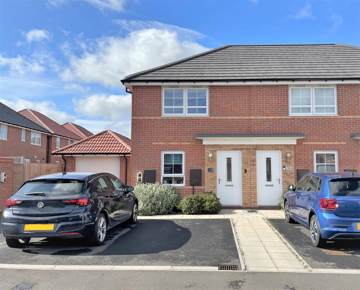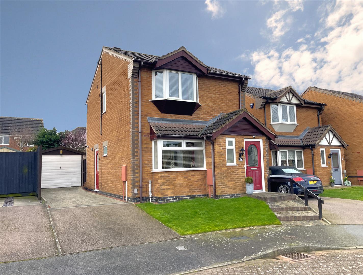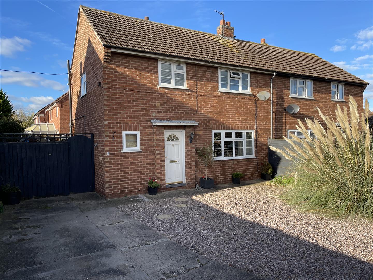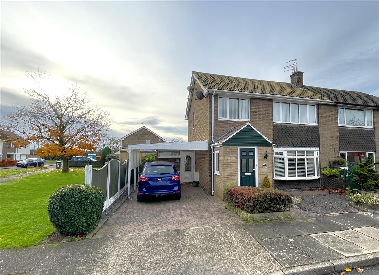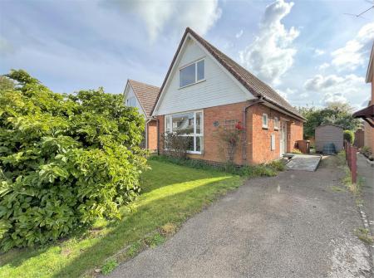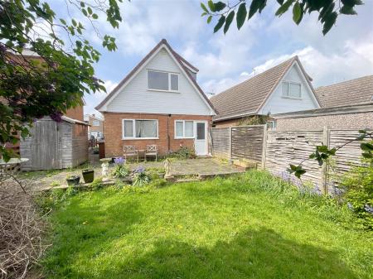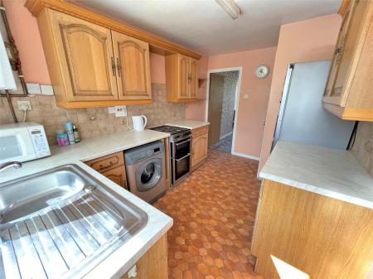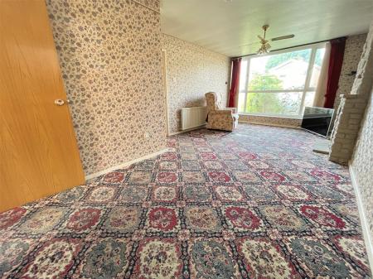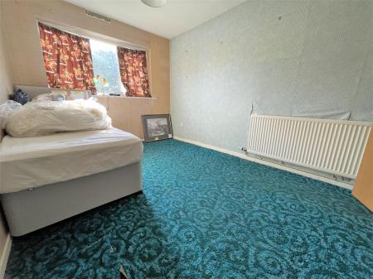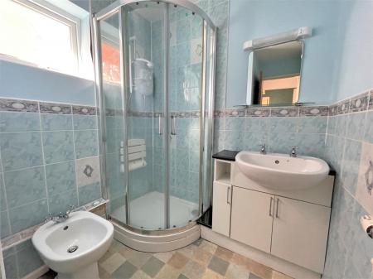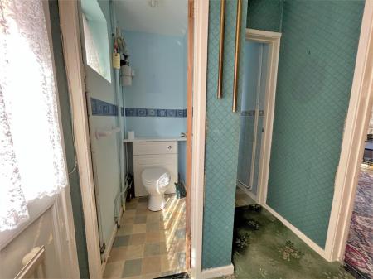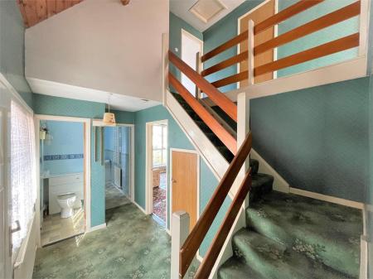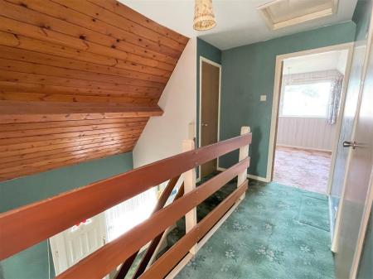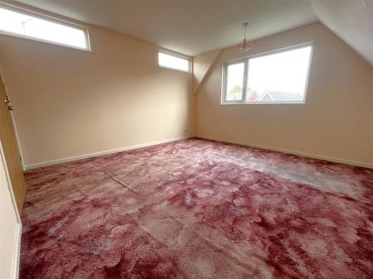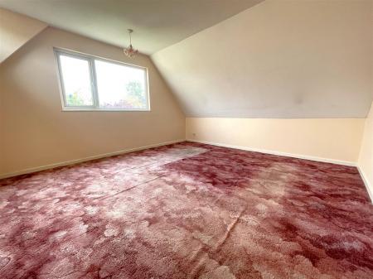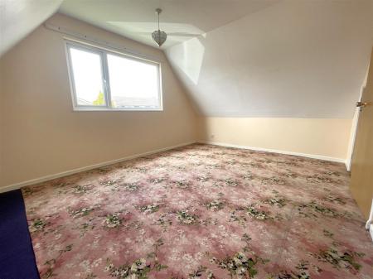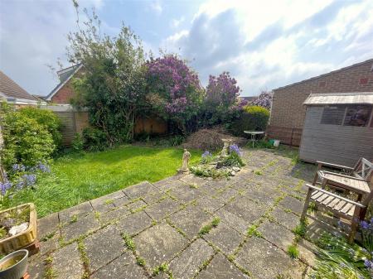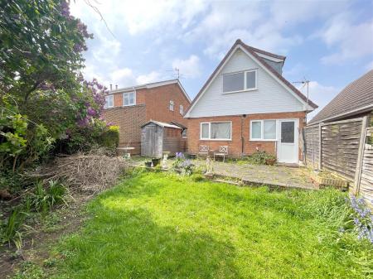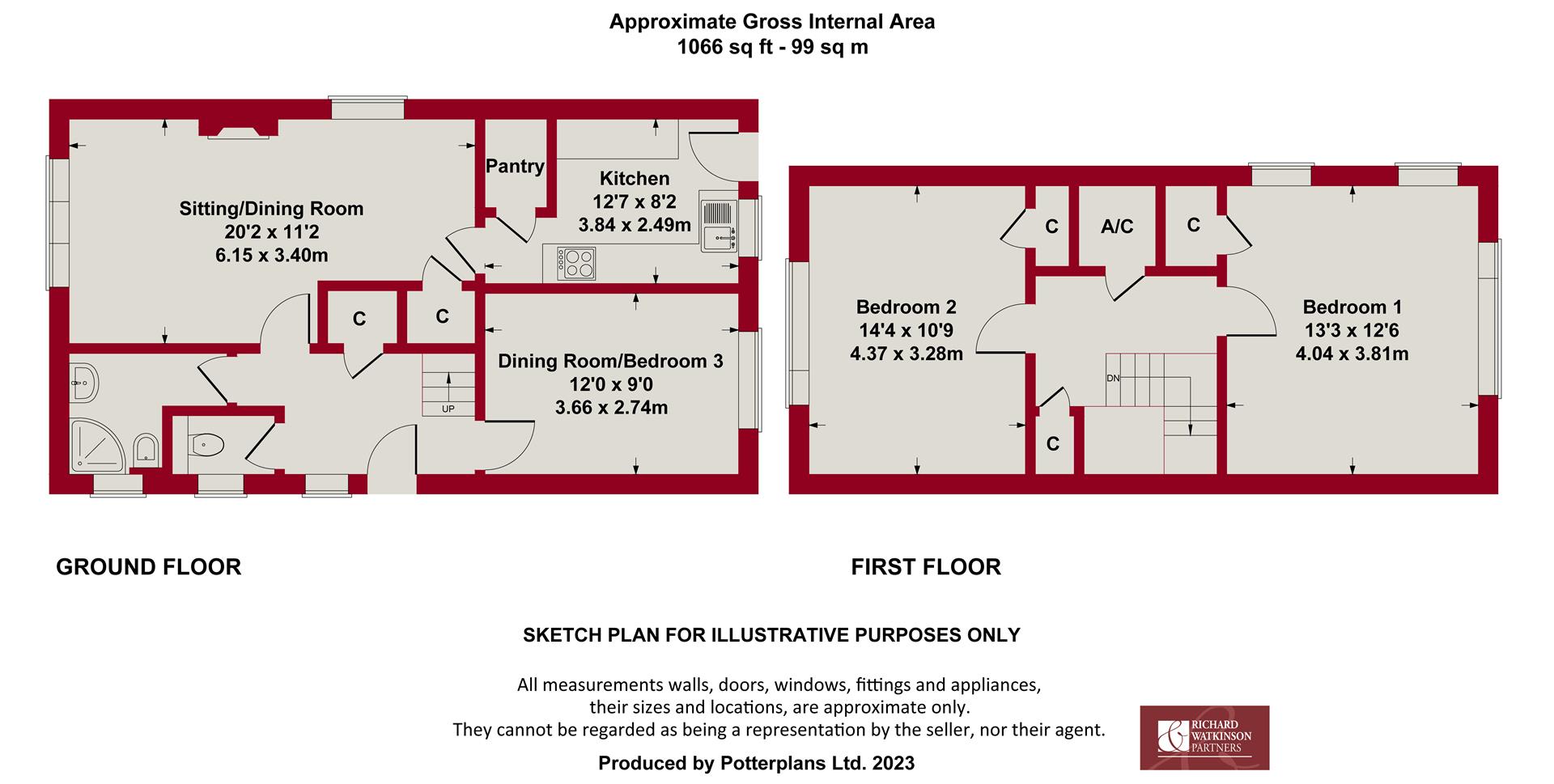- Detached Chalet Style Home
- Up To 3 Bedrooms
- Potential For Ground Floor Living
- Ground Floor WC & First Floor Cloakroom
- Open Plan Lounge Diner
- Front & Rear Gardens
- Ample Off Road Parking
- Requiring Modernisation
- No Upward Chain
3 Bedroom Detached House for sale in Bottesford
** DETACHED CHALET STYLE HOME ** UP TO 3 BEDROOMS ** POTENTIAL FOR GROUND FLOOR LIVING ** GROUND FLOOR WC & FIRST FLOOR CLOAKROOM ** OPEN PLAN LOUNG DINER ** FRONT & REAR GARDENS ** AMPLE OFF ROAD PARKING ** REQUIRING MODERNISATION ** NO UPWARD CHAIN **
An opportunity to purchase a detached chalet style home within this popular established development within easy reach of the heart of this well served and highly regarded Vale of Belvoir village.
The property extends to around 1,060sq.ft. offering a versatile layout that, when originally designed, was created to provide both single and two storey living depending on a particular purchaser's requirements. The property therefor offers up to three double bedrooms, one of which lies on the ground floor, across from a ground floor shower room, allowing single storey living if required. This room can alternatively be utilised as a second reception as formal dining or snug, although many have reconfigured the ground floor by opening up into the adjacent kitchen. The main living room is of generous proportions, benefitting from a dual aspect with large double glazed picture window to the front and links through into the kitchen at the rear. To the first floor, off a central galleried landing, there are two double bedrooms and first floor WC.
The property benefits from UPVC double glazing and gas central heating as well as being offered to the market with no upward chain and although it is probably likely to require a general program of modernisation provides a blank canvas for those wishing to place their own mark on a home.
As well as the accommodation on offer the property occupies a pleasant plot with front and rear gardens and ample off road parking.
Bottesford - The village of Bottesford is well equipped with local amenities including primary and secondary schools, a range of local shops, doctors and dentists, several public houses and restaurants, railway station with links to Nottingham and Grantham which gives a fast rail link to London's Kings Cross in just over an hour. The A52, A46 and A1 are also close by providing excellent road access.
UPVC ENTRANCE DOOR WITH DOUBLE GLAZED SIDE LIGHT LEADS THROUGH INTO:
Initial Entrance Hall - 3.91m x 2.67m max into stairwell (12'10" x 8'9" ma - A pleasant initial entrance vestibule having attractive high vaulted ceiling up to a galleried landing above with turning staircase rising to the first floor with useful under stairs storage cupboard beneath and central heating radiator.
Further doors leading through into:
Sitting/Dining Room - 6.15m x 3.40m max (20'2" x 11'2" max) - A well proportioned L shaped reception which is large enough to accommodate both living and dining area, flooded with light having large double glazed picture window the front and additional double glazed window at the side, focal point of the room is a feature stone chimney breast with electric fire, central heating radiator.
Further door leading through into:
Kitchen - 3.84m x 2.49m (12'7" x 8'2") - Having a range of fitted wall and base units with laminate preparation surfaces, inset stainless steel sink and drain unit with chrome mixer tap and tiled splash backs, plumbing for washing machine, space for free standing electric cooker, additional room for further free standing appliance, built in pantry, wall mounted upgraded Ideal gas central heating boiler, double glazed window and exterior door to the rear.
Dining Room/Bedroom 3 - 3.66m x 2.74m (12' x 9") - A versatile room which could be utilised as a separate reception ideal for formal dining but the original design of these properties was that this room could be utilised as a ground floor third bedroom in conjunction with the ground floor washing facilities, allowing the property to be used as a single storey dwelling later life. The room having central heating radiator and double glazed window to the rear.
Returning to the main entrance hall further doors through to:
Ground Floor Shower Room - 2.39m x 1.78m (7'10" x 5'10") - An L shaped shower room having suite comprising quadrant shower enclosure, wall mounted electric shower, bidet, vanity unit with inset wash and tiled splash backs, central heating radiator with further towel radiator above and double glazed window.
Ground Floor Wc - 1.55m x 0.89m (5'1" x 2'11") - Having WC with concealed cistern and double glazed window to the side.
First Floor Landing - From the initial entrance staircase rises to a galleried landing above with part pitched tongue and groove ceiling, exposed purlin, a generous range of built in storage with cloaks cupboard and separate large walk in airing cupboard.
Further doors leading to:
Bedroom 1 - 4.04m x 3.81m (13'3" x 12'6") - A double bedroom having useful under eaves storage with part pitched ceiling and double glazed windows to both side and rear elevation.
Bedroom 2 - 4.37m x 3.28m (14'4" x 10'9") - A further double bedroom having aspect to the front with access to under eaves storage and double glazed window.
Exterior - The property is set back behind an open plan frontage which is mainly laid to lawn with inset shrubs and adjacent Tarmacadam driveway which continues to the side of the property providing a good level of off road parking. The rear garden offers an initial raised terrace leading onto a mainly lawned garden with inset trees and shrubs and enclosed in the main by panelled fencing and also encompasses a useful timber storage shed.
Council Tax Band - Melton Borough Council - Band C
Tenure - Freehold
Important information
Property Ref: 59501_32574135
Similar Properties
2 Bedroom Semi-Detached House | Offers in region of £225,000
** MODERN END TOWN HOUSE ** 2 DOUBLE BEDROOMS ** BREAKFAST KITCHEN ** GROUND FLOOR CLOAKROOM ** TASTEFULLY PRESENTED **...
2 Bedroom Detached Bungalow | Guide Price £220,000
** DETACHED BUNGALOW ** WALKING DISTANCE TO LOCAL AMENITIES ** LEVEL ESTABLISHED PLOT ** 2 BEDROOMS ** CONSERVATORY ** S...
3 Bedroom Detached House | £220,000
** DETACHED HOME ** MODERN KITCHEN & SHOWER ROOM ** AMPLE PARKING & GARAGE ** GROUND FLOOR CLOAK ROOM ** 3 BEDROOMS ** S...
3 Bedroom Semi-Detached House | £235,000
** TRADITIONAL SEMI DETACHED HOME ** 3 BEDROOMS 2 RECEPTIONS ** MODERN KITCHEN & BATHROOM ** AMPLE OFF ROAD PARKING ** L...
3 Bedroom Semi-Detached House | £239,950
** SEMI DETACHED HOME ** 3 BEDROOMS ** 3 RECEPTION AREAS ** GROUND FLOOR CLOAKS & UTILITY ** PLEASANT CORNER PLOT ** WEL...
3 Bedroom Semi-Detached House | £245,000
** TRADITIONAL SEMI DETACHED HOME ** 3 BEDROOMS ** TASTEFULLY MODERNISED THROUGHOUT ** CONSERVATORY AT REAR ** PLEASANT...

Richard Watkinson & Partners (Bingham)
10 Market Street, Bingham, Nottinghamshire, NG13 8AB
How much is your home worth?
Use our short form to request a valuation of your property.
Request a Valuation
