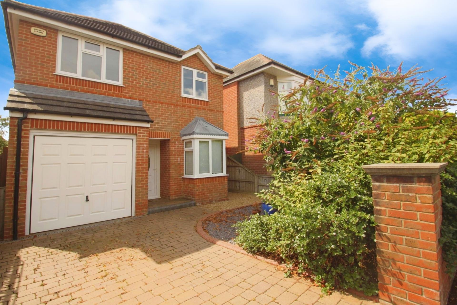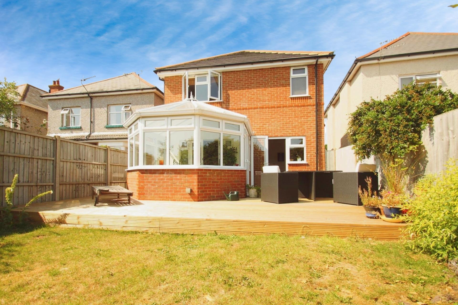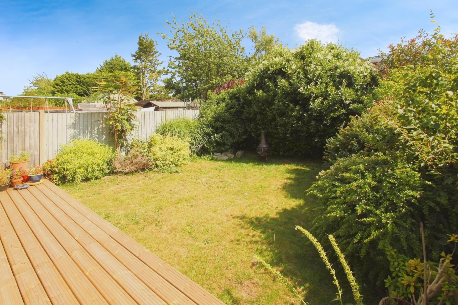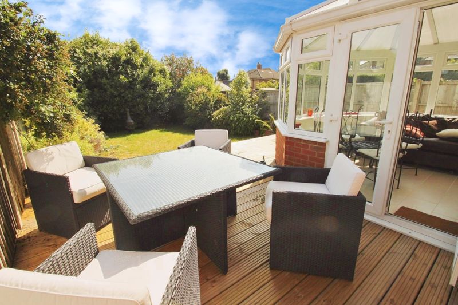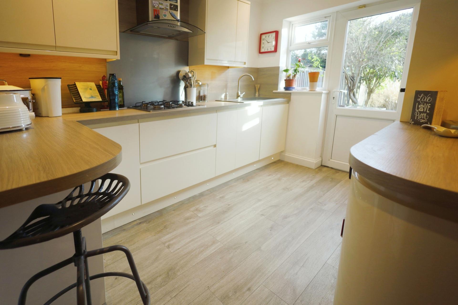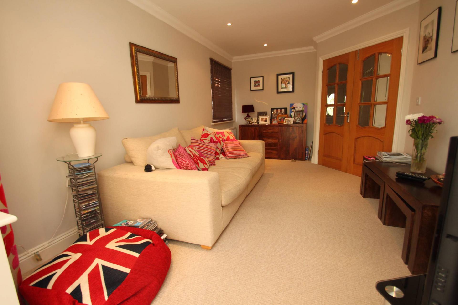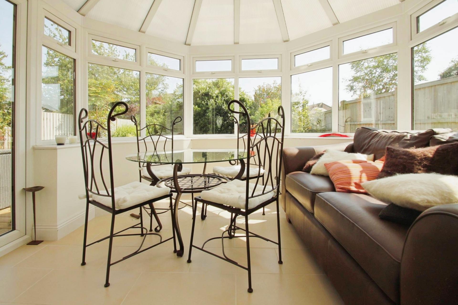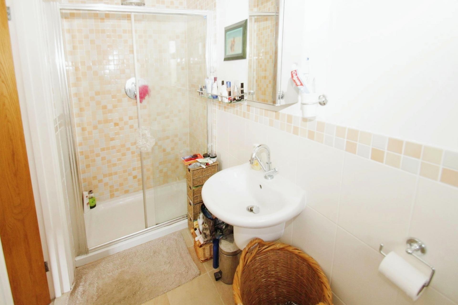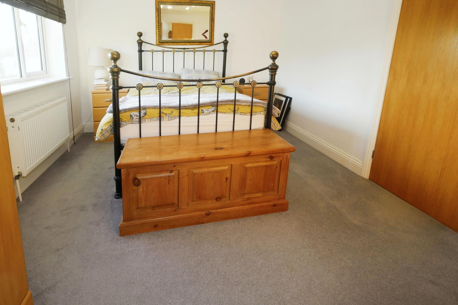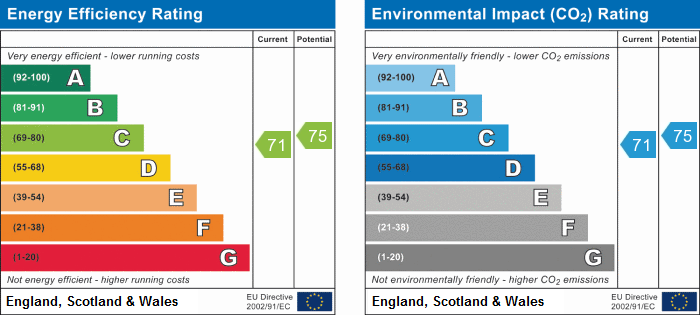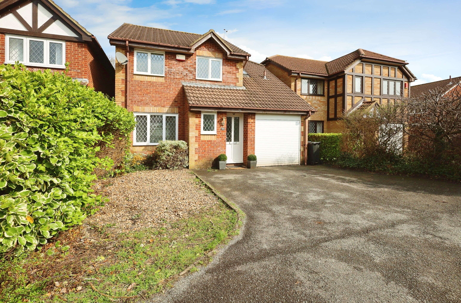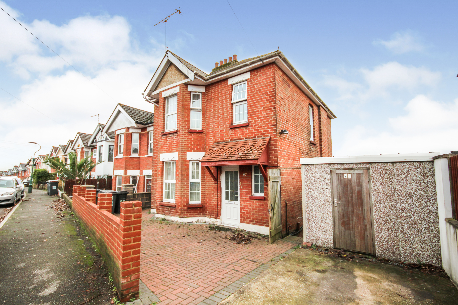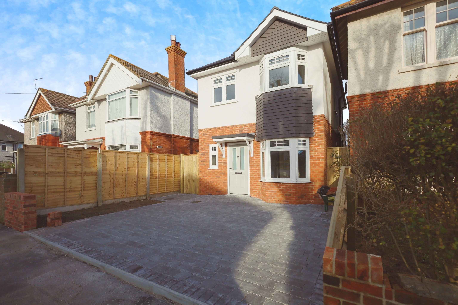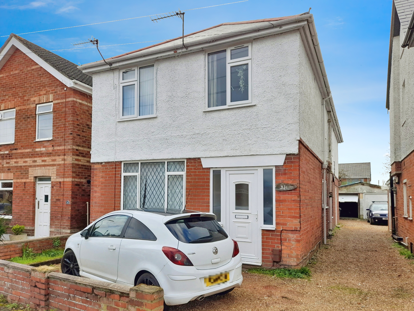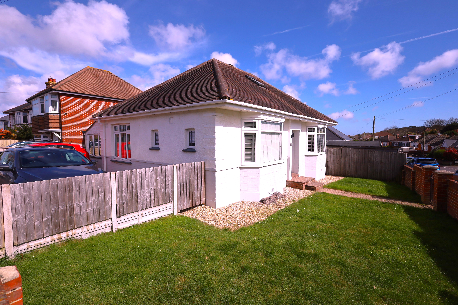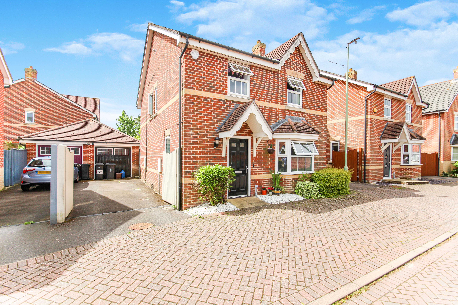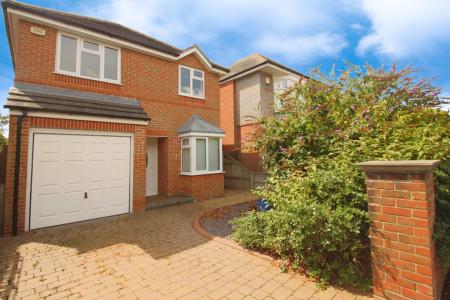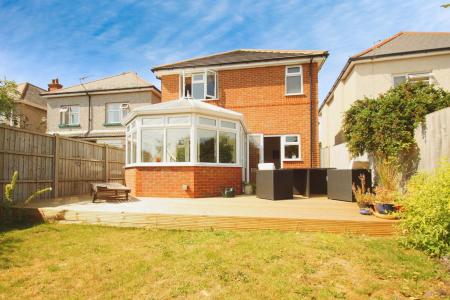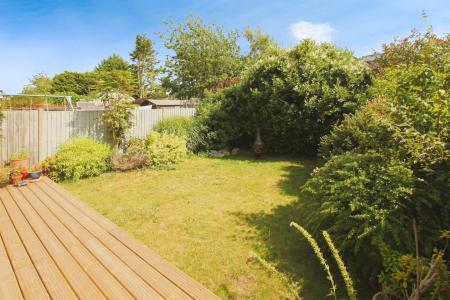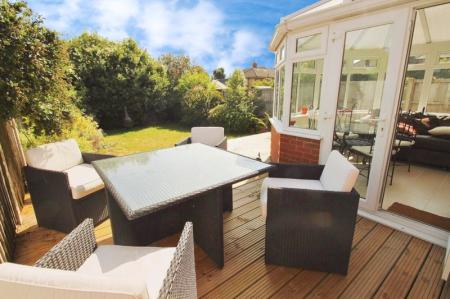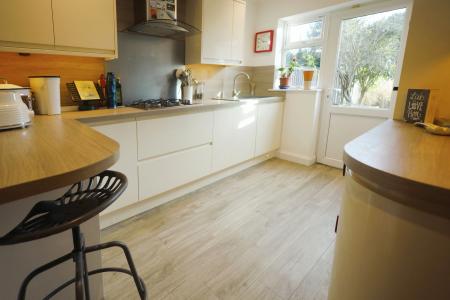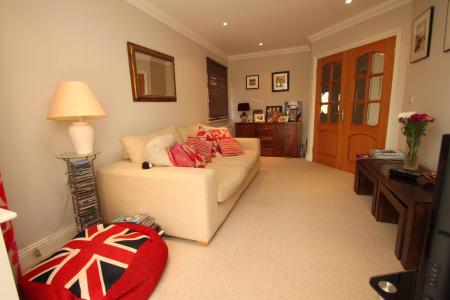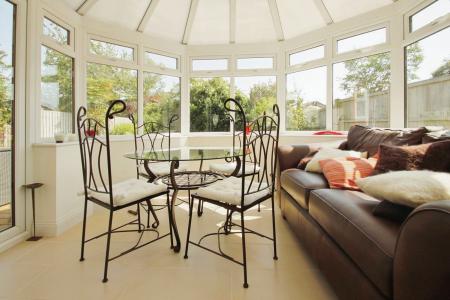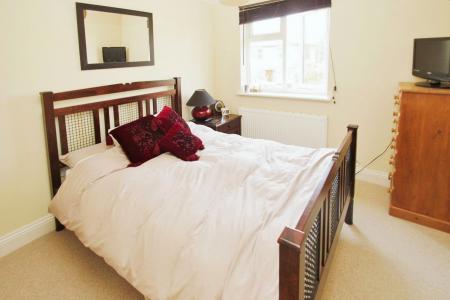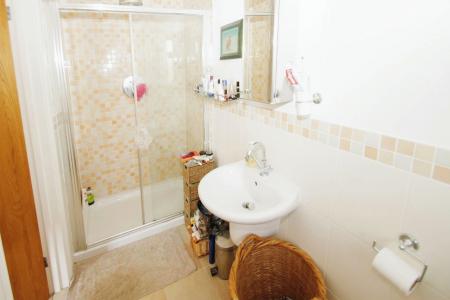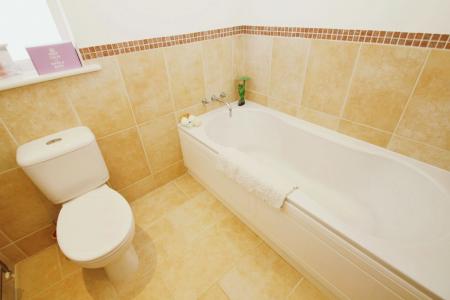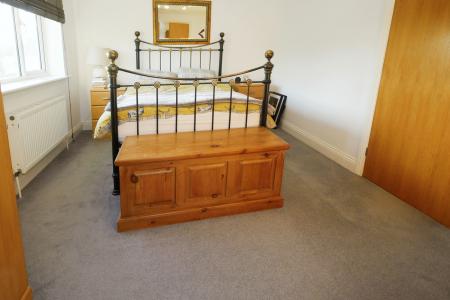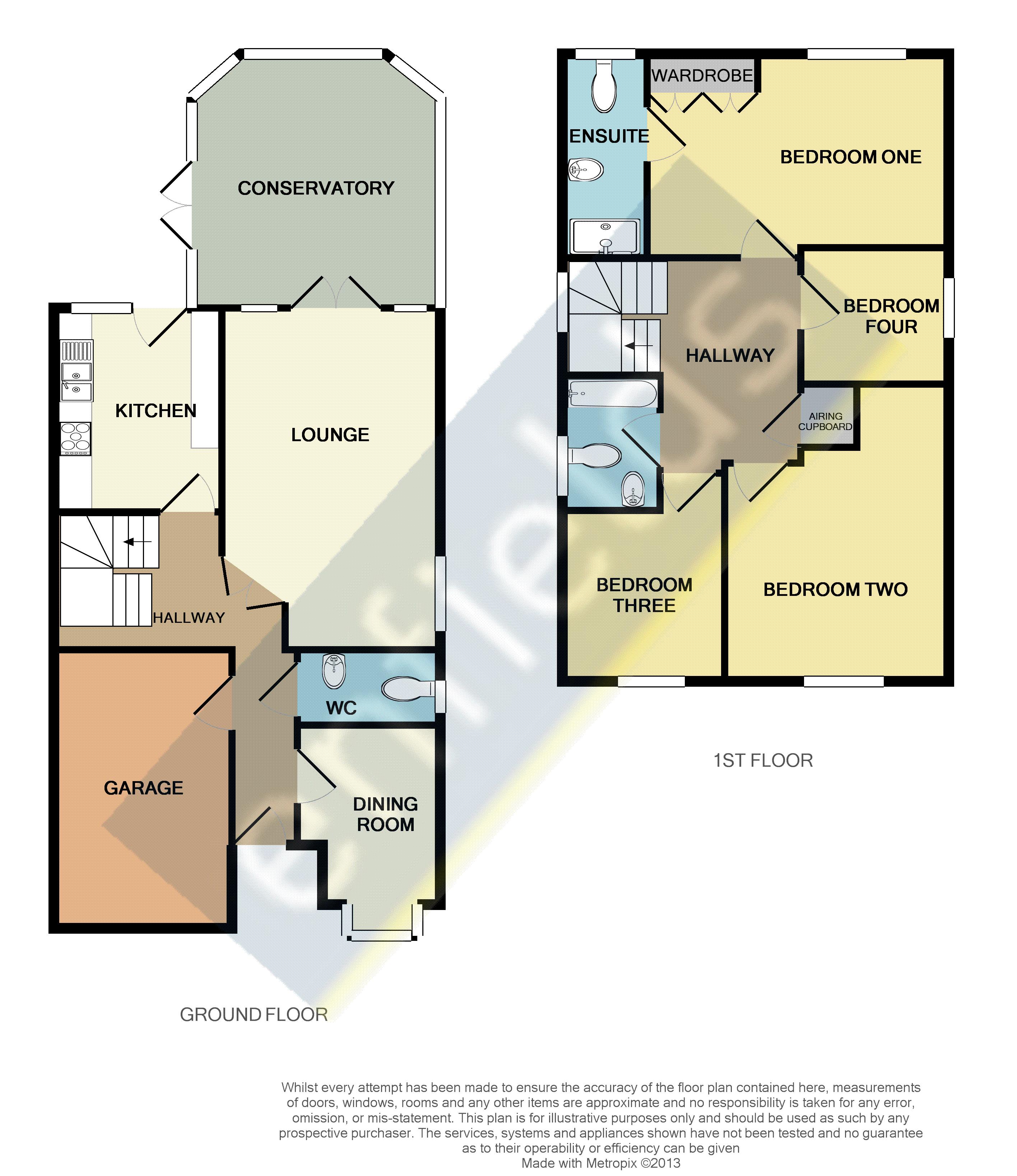- Modern detached family home
- Four bedrooms
- En-suite shower room and built in wardrobes to master
- Modern kitchen with integrated appliances
- Lounge leading onto conservatory overlooking garden
- Block paved driveway
- Downstairs WC and family bathroom
- Integral garage with power and light
- South facing garden with decked area perfect for entertaining
- Walking distance to local primary and secondary schools
4 Bedroom House for sale in Bournemouth
A modern detached house in the very popular Gresham Road, Bournemouth with three reception rooms and a south facing garden. This well presented property boasts on the ground floor a modern kitchen with door leading to the south facing rear garden, lounge with French doors onto the conservatory, dining room and cloakroom. The first floor comprises of four bedrooms, a modern bathroom and en-suite shower room to the master bedroom. The property throughout offers double glazing and gas central heating. To the front of the property there is off road parking and an integral garage that has power and light. To the rear of the property is a private south facing garden with a decking area perfect for entertaining. Internal viewing is a must to not miss out on this modern property in such a great location close to popular local schools, excellent bus routes and Castlepoint Shopping Centre.
Lounge
16' 05'' x 6' 06'' (5m x 1.98m)
Smooth and coved ceiling, double glazed windows to rear and side aspects, double glazed french doors to rear aspect, radiator.
Hallway
Smooth and coved ceiling, radiator, stairs to first floor.
Dining Room
10' 07'' x 6' 06'' (3.23m x 1.98m)
Smooth and coved ceiling, double glazed box bay window to front aspect, radiator.
Kitchen
10' 03'' x 8' 00'' (3.12m x 2.44m)
Smooth and coved ceiling, double glazed window to rear aspect, door to rear, a range of eye and base level units with roll edge work top over, sink with half bowl and drainer, gas hob and electric oven with extractor over, integrated dishwasher, integrated washing machine, recesses for appliances, radiator.
Conservatory
11' 04'' x 11' 00'' (3.45m x 3.35m)
Double glazed window to side and rear aspect, double glazed french doors to rear aspect.
Integral Garage
Up and over door, power and light.
Landing
Smooth and coved ceiling, double glazed window to side aspect, loft hatch, airing cupboard, radiator.
Bedroom One
10' 05'' x 14' 09'' (3.18m x 4.27m)
Smooth and coved ceiling, double glazed window to rear aspect, fitted wardrobes, radiator.
En-suite
Smooth and coved ceiling, double glazed obscure window to rear aspect, shower cubicle with plumbed shower over, wash hand basin, low level w/c, towel rail.
Bedroom Two
12' 08'' x 9' 01'' (3.66m x 2.77m)
Smooth and coved ceiling, double glazed window to front aspect, radiator.
Bedroom Three
6' 11'' x 8' 08'' (2.11m x 2.44m)
Smooth and coved ceiling, double glazed window to front aspect, radiator.
Bedroom Four
7' 09'' x 6' 10'' (2.13m x 2.08m)
Smooth and coved ceiling, double glazed window to side aspect, radiator.
Bathroom
Smooth and coved ceiling, double glazed obscure window to side aspect, panel enclosed bath, low level w/c, wash hand basin, towel rail.
Rear Garden
South facing garden mainly laid to lawn with new decked area enclosed by mature shrubs and fencing panels, side access to front.
Property Details - D1
Important information
This is a Freehold property.
Property Ref: EAXML1033_3973470
Similar Properties
4 Bedroom House | Asking Price £475,000
A rare opportunity to acquire a bespoke property within the prestigious Talbot Village area. R
6 Bedroom House | Asking Price £450,000
Enfields are delighted to offer for sale this unique detached family home which has been extended and offers substantial...
3 Bedroom House | Asking Price £450,000
This stunning, contemporary residence will appeal to first time buyers, upgraders and families seeking an individual hom...
6 Bedroom House | Asking Price £480,000
Introducing this well-presented detached student house, situated in a desirable location within a few moments’ walk of W...
4 Bedroom Bungalow | Offers in excess of £485,000
Set on Acton Road within a moments walk of St Marks Primary School, one Bournemouth's most popular and highly rated scho...
4 Bedroom House | Asking Price £490,000
Built in 2008 by David Wilson Homes this perfect family home is within walking distance to St Marks Primary and Glenmoor...

Enfields (Bournemouth (Wimborne Rd))
Wimborne Road, Bournemouth (Wimborne Rd), Dorset, BH9 2AQ
How much is your home worth?
Use our short form to request a valuation of your property.
Request a Valuation
