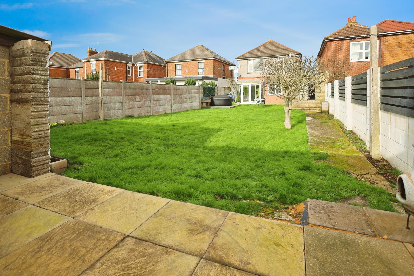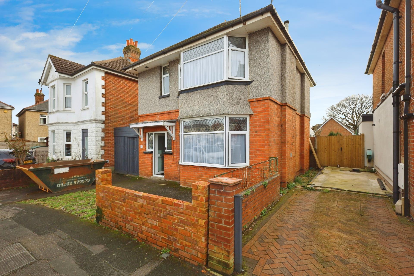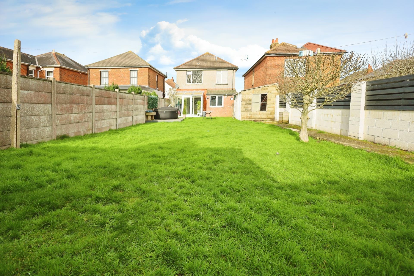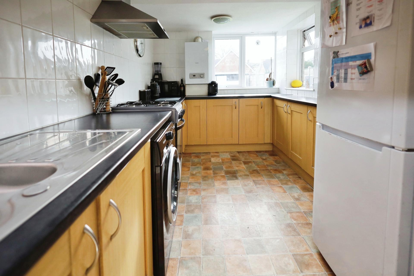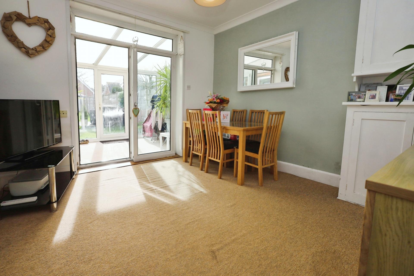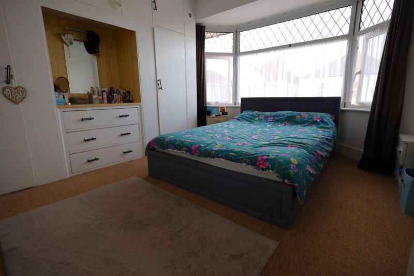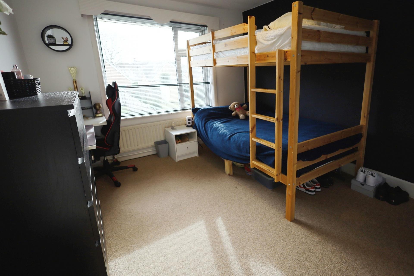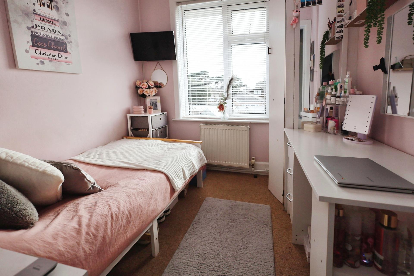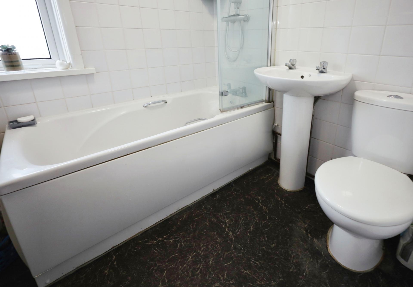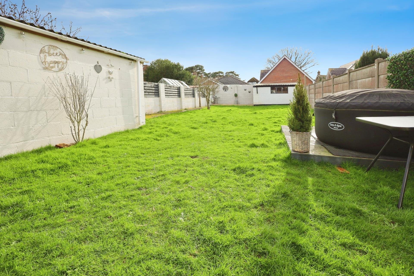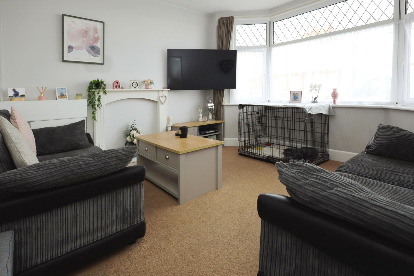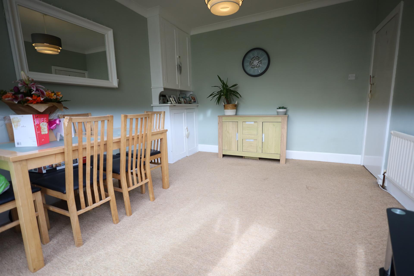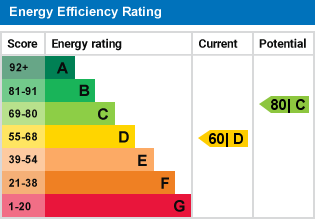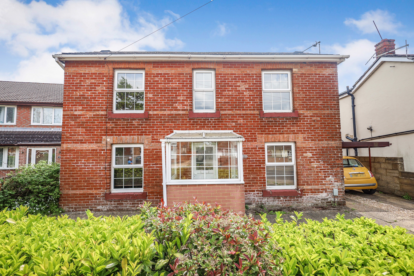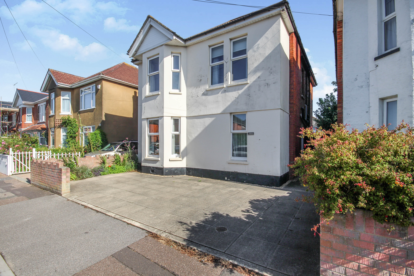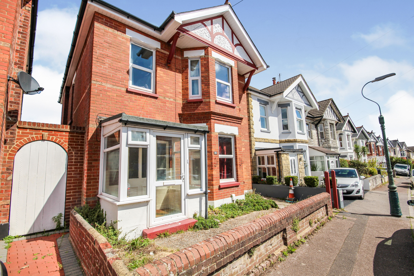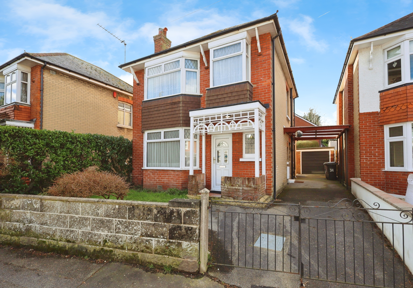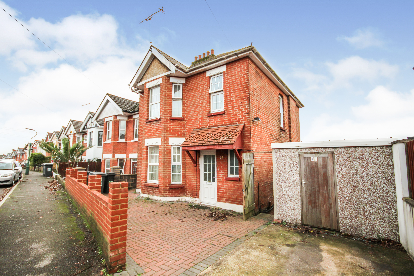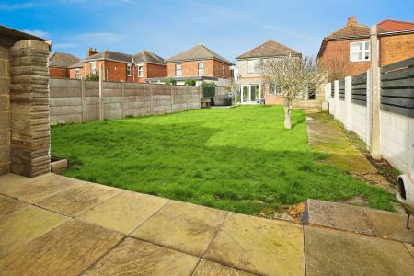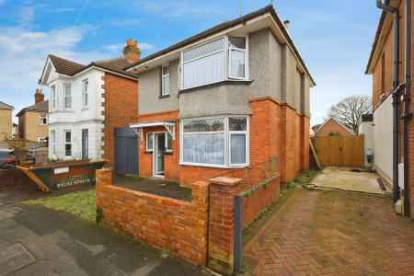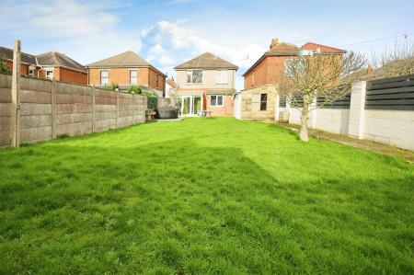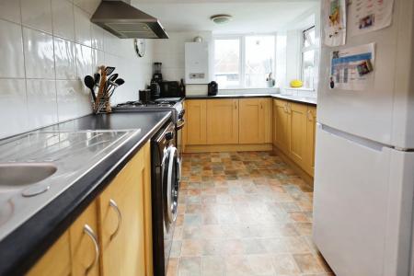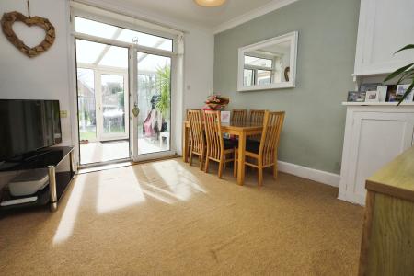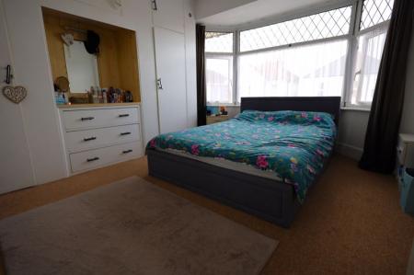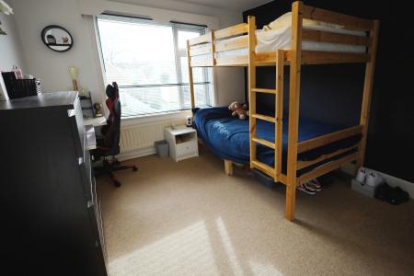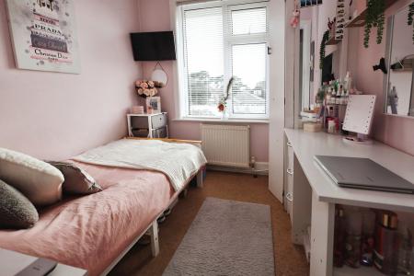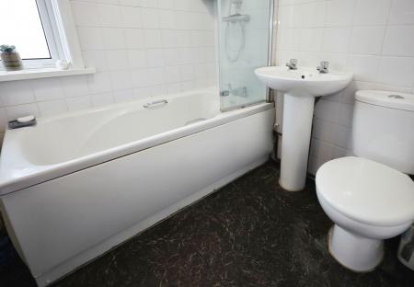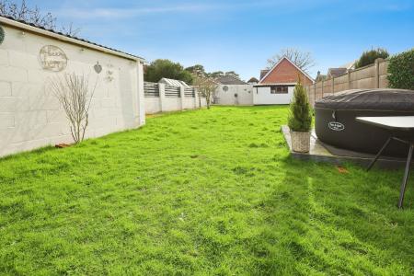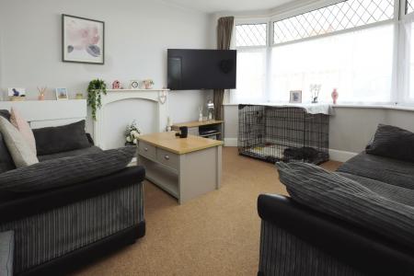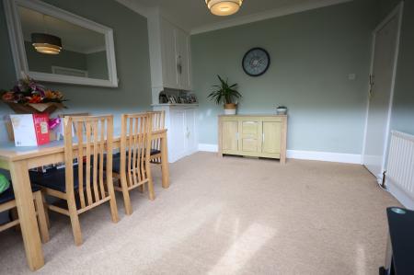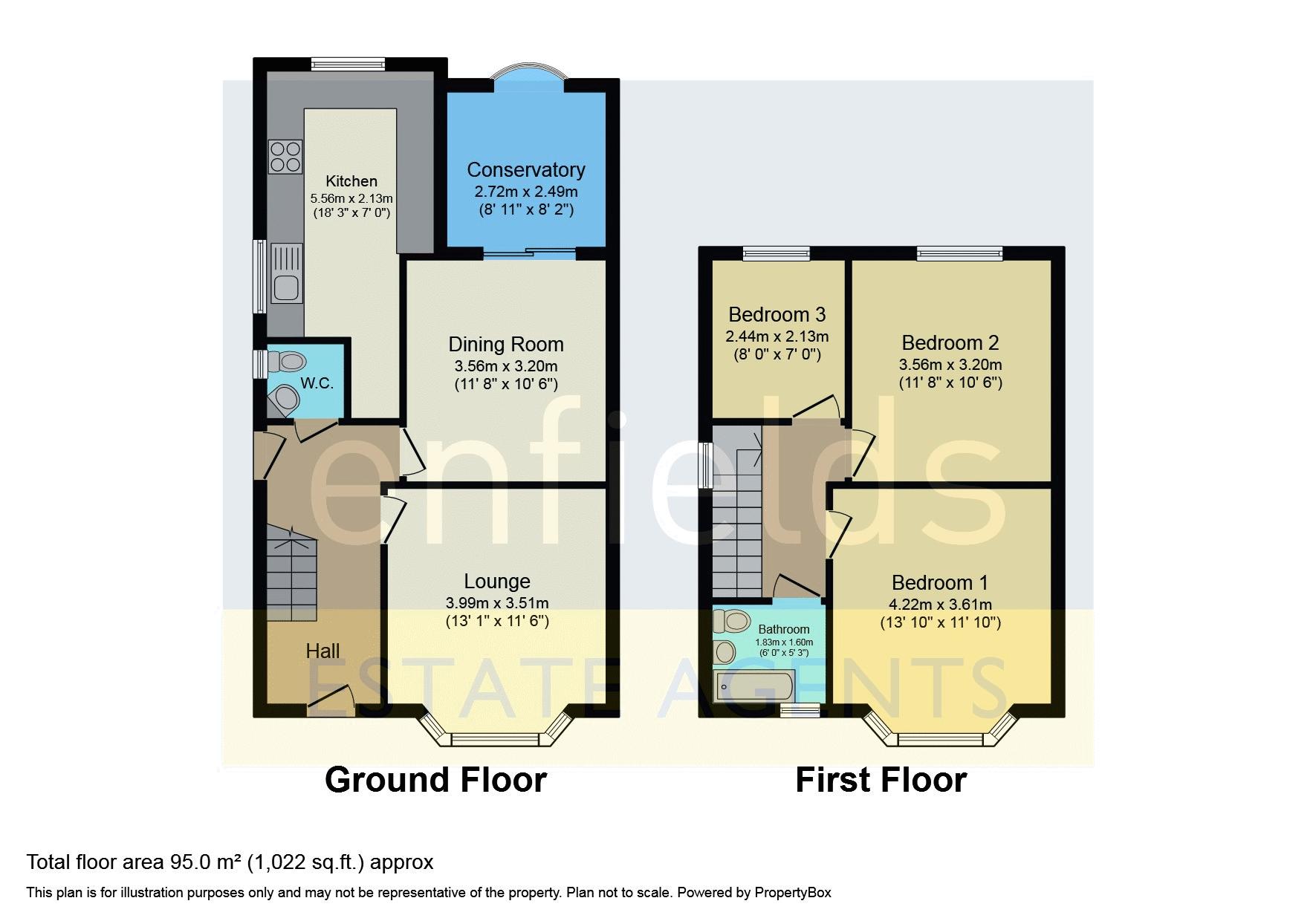- Detached family home within walking distance of local schools
- Huge flat south facing garden
- Three bedrooms with built in wardrobes
- Lounge with bay window
- Separate dining room
- Conservatory
- Kitchen
- Downstairs WC
- Off road parking and garage
- Offered with no forward chain
3 Bedroom House for sale in Bournemouth
This wonderful family home offering substantial living accommodation with plenty of character and a wealth of versatile space found on one of BH9’s most convenient roads. It offers a huge amount of potential and must be seen to be appreciated.
A welcoming entrance hallway greets you on arrival with cloakroom and staircase that rises up to the first floor landing. The ground floor benefits from a living room, dining room and conservatory overlooking the substantial rear garden. These fabulous rooms enjoy a light and airy feel with a large bay window to the front allowing a great level of light into the space. A door way leads from the entrance hallway to the extended kitchen which truly is a splendid feature of the home. All three bedrooms are on the first floor with a separate family bathroom.
Outside the property offers a substantial south facing rear garden which is predominantly laid to lawn and enclosed by a panel fence. To the front of the property is off road parking with access to the side and garage. To the bottom of the garden is a beautiful patio and entertaining space.
Winton is a popular Bournemouth suburb, approximately a 10 minute drive away from the town centre and beaches which has a variety of shops, restaurants and amenities You are within a short walk of Winton’s vibrant high street which has a growing café culture. The area is benefitted by excellent local schools, including primary, junior and secondary education nearby, and with Bournemouth University also within walking distance. Communications are excellent with the A338 and A31 easily accessible.
Hall
Lounge
13' 1'' x 11' 6'' (3.98m x 3.50m)
Dining Room
11' 8'' x 10' 6'' (3.55m x 3.20m)
Kitchen
18' 3'' x 7' 0'' (5.56m x 2.13m)
Conservatory
8' 11'' x 8' 2'' (2.72m x 2.49m)
WC
Bedroom 1
13' 10'' x 11' 10'' (4.21m x 3.60m)
Bedroom 2
11' 8'' x 10' 6'' (3.55m x 3.20m)
Bedroom 3
8' 0'' x 7' 0'' (2.44m x 2.13m)
Bathroom
6' 0'' x 5' 3'' (1.83m x 1.60m)
Important information
This is a Freehold property.
Property Ref: EAXML1033_12295296
Similar Properties
4 Bedroom House | Guide Price £400,000
Enfields are proud to be representing the seller of this unique period property. Offering charm & character as well as...
6 Bedroom House | Asking Price £400,000
*ATTENTION INVESTORS* A stunning detached student house superbly positioned in the prime student area of Charminster. Th...
4 Bedroom Detached House | Asking Price £400,000
**ATTENTION INVESTORS** **FANTASTIC DETACHED INVESTMENT** A fantastic opportunity to acquire a high yielding buy-to-let...
3 Bedroom House | Asking Price £420,000
Enfields are delighted to bring to market this immaculate detached property offered with no forward chain. Upon enterin...
3 Bedroom House | Asking Price £430,000
The first time on the market for over 20 years, this exquisite 1930's family home is situated in a popular location and...
6 Bedroom House | Asking Price £450,000
Enfields are delighted to offer for sale this unique detached family home which has been extended and offers substantial...

Enfields (Bournemouth (Wimborne Rd))
Wimborne Road, Bournemouth (Wimborne Rd), Dorset, BH9 2AQ
How much is your home worth?
Use our short form to request a valuation of your property.
Request a Valuation
