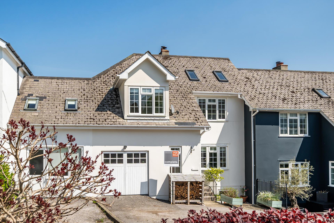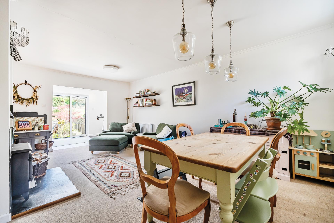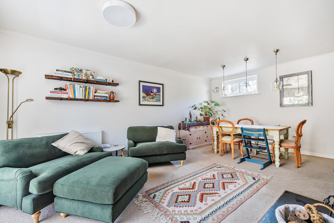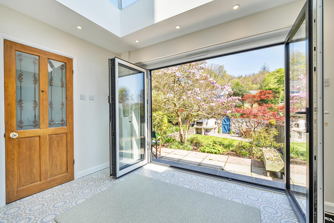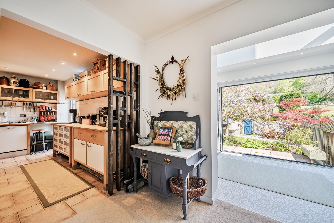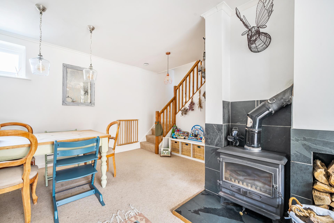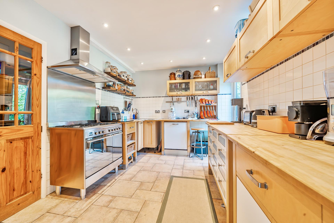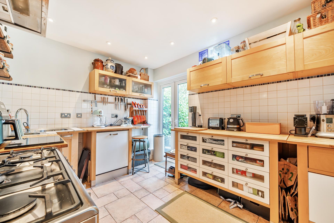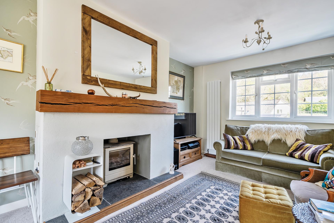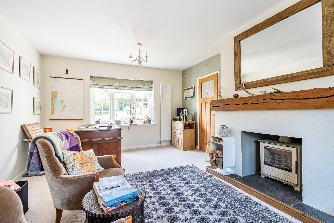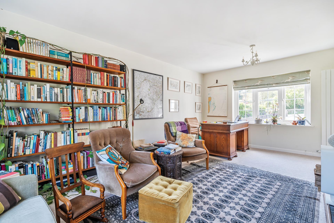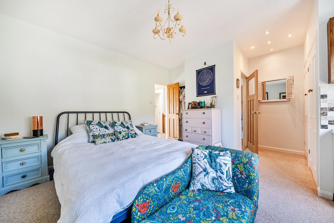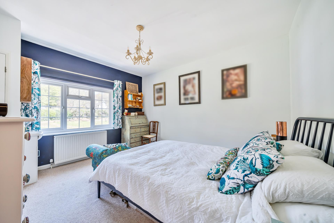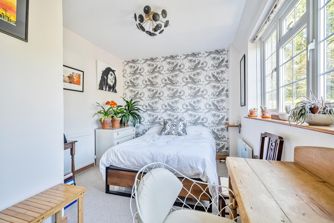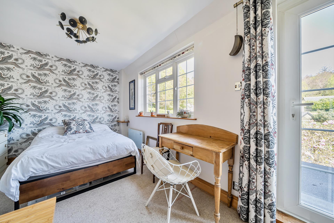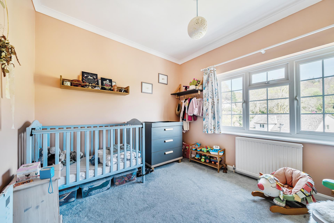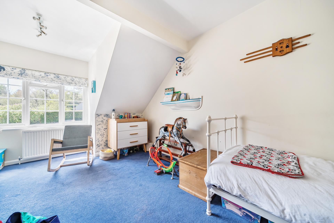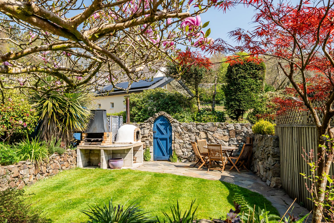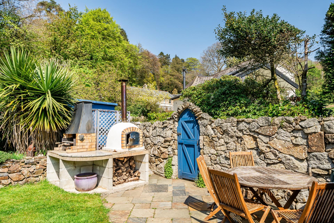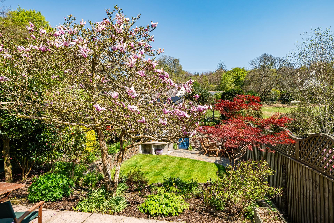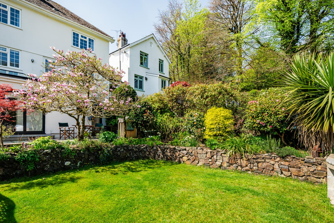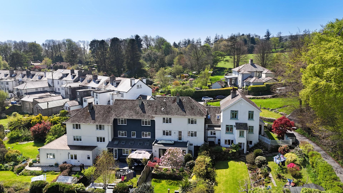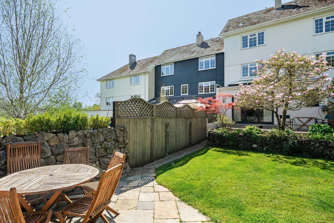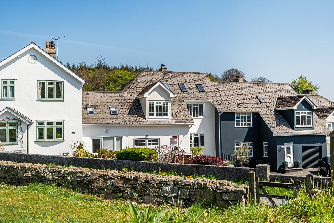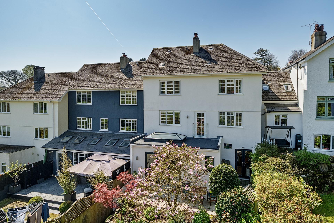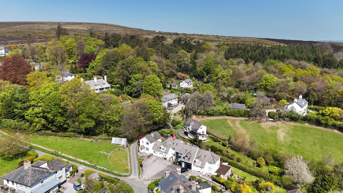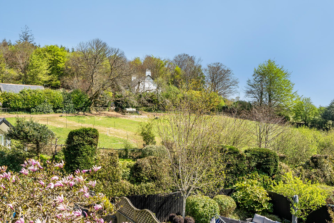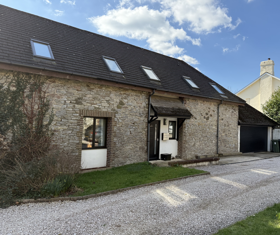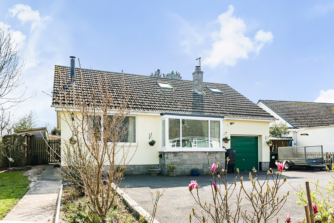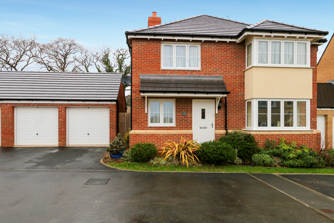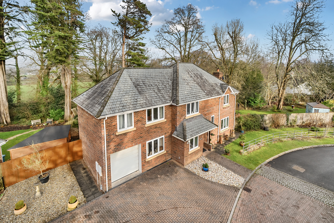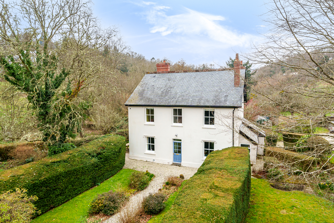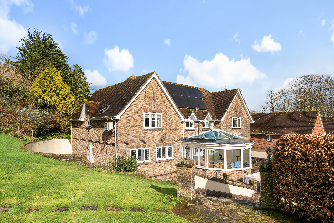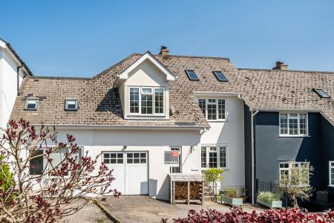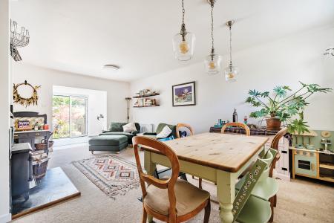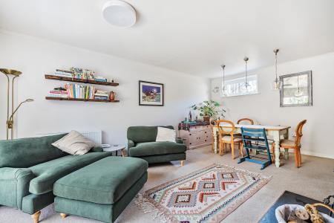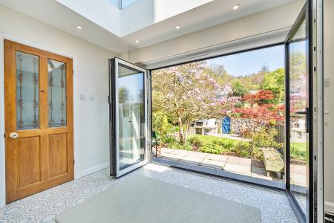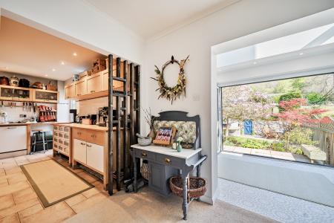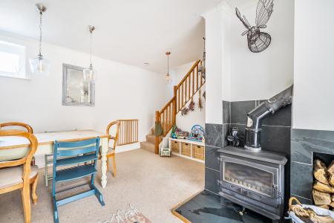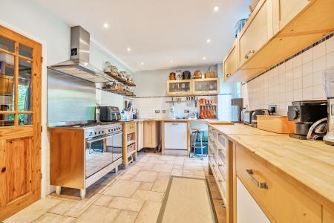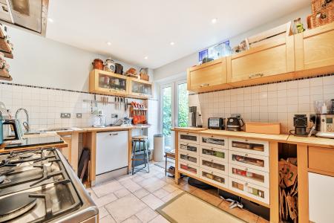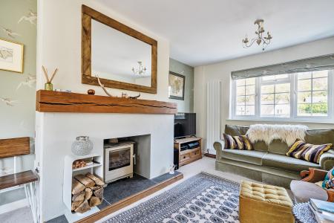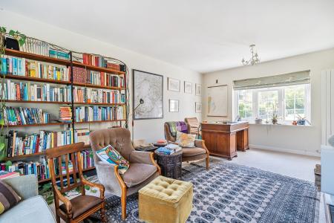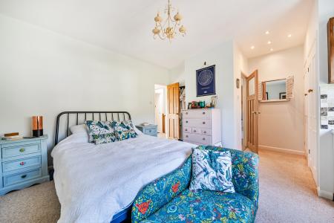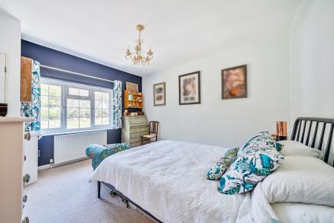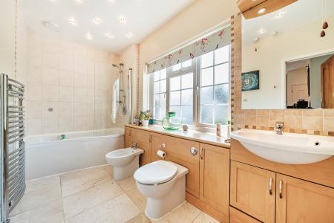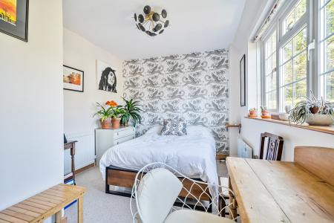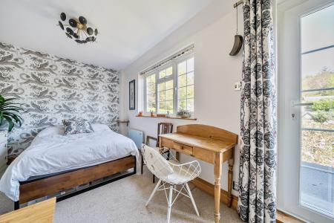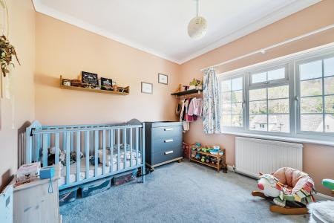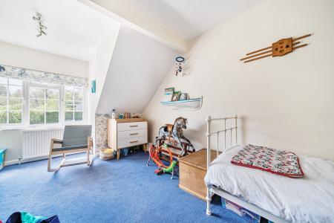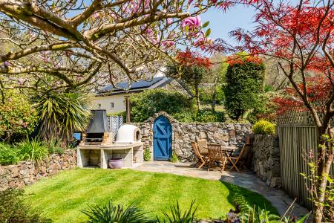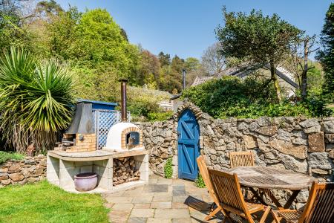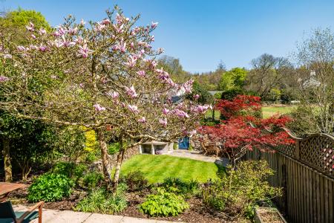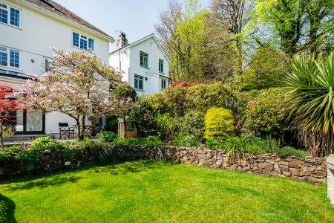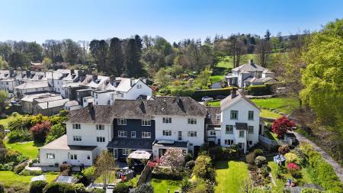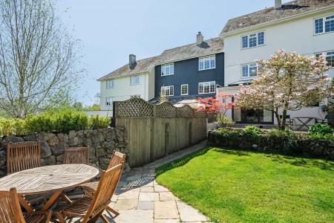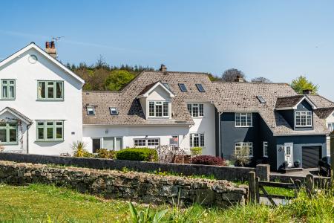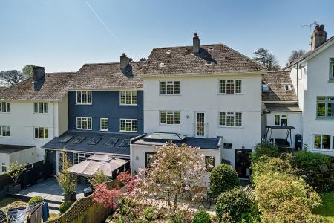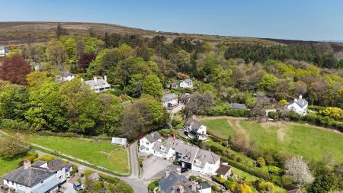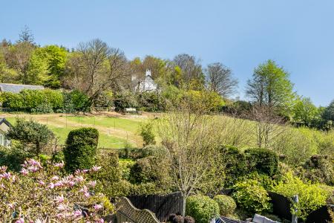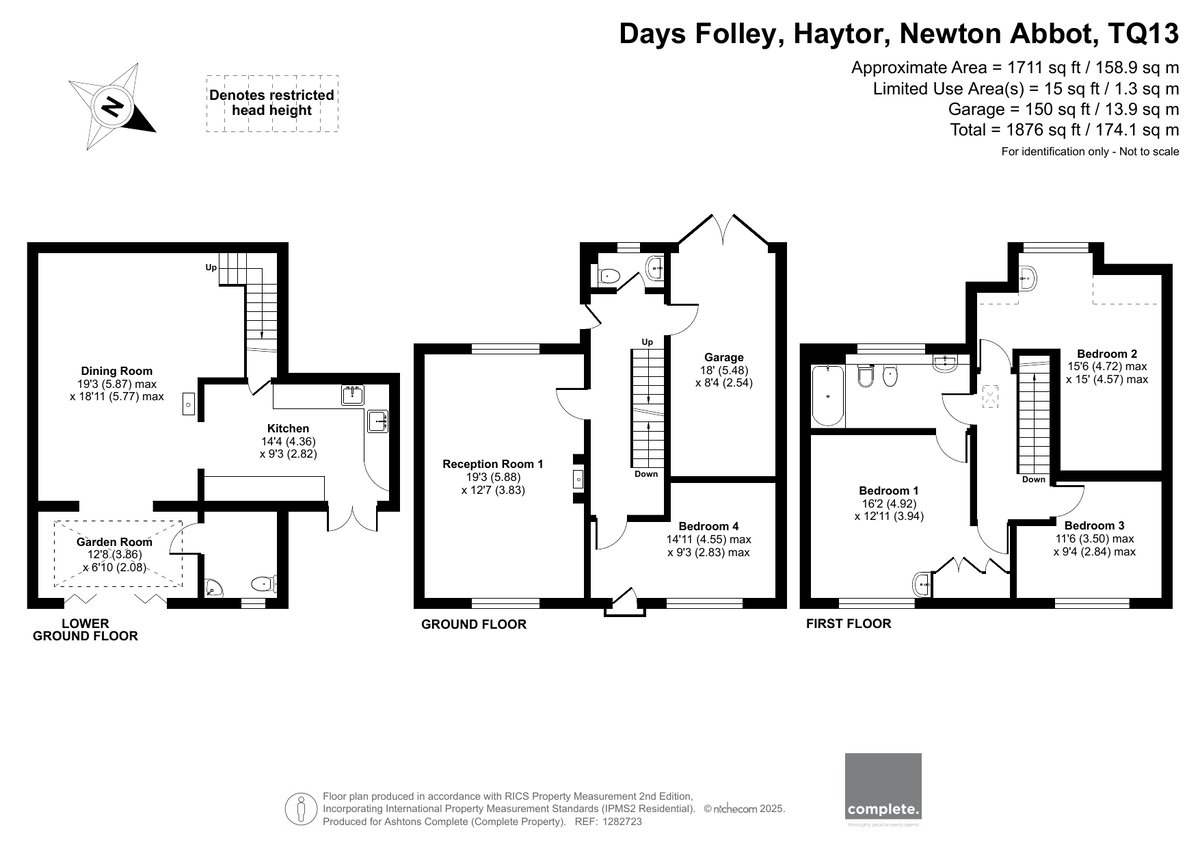- Drawing Room
- Living/Dining Room with Stove
- Beautiful Garden Room
- Kitchen
- Utility and Cloakroom
- 4 Double Bedrooms
- Spacious Family Bathroom
- Further Separate Cloakroom
- Garage and ample Parking
- Beautiful Landscaped Garden
4 Bedroom Terraced House for sale in Bovey Tracey
The welcoming entrance hall features a staircase rising to the upper and lower floors, a convenient cloakroom with a pedestal basin and hidden-cistern WC, internal access to the integral garage, which is equipped with lighting, power, and barn-style double doors opening to the driveway. Also on this floor, is the spacious drawing room which enjoys a serene ambiance with dual-aspect windows flooding the space with natural light. A wood-burning stove adds warmth and charm, creating a cozy retreat. Completing this floor is an L-shaped double bedroom, beautifully lit by a Juliet balcony that frames peaceful views of the garden and rolling countryside.
Downstairs, the expansive L-shaped living and dining area serves as the hub of the home, ideal for both relaxed family living and entertaining. A second wood-burning stove sits on a slate hearth, perfect for winter evenings. A wide opening flows into a stunning garden room with bi-fold doors and a lantern skylight, drawing in countryside views and providing direct access to the garden. The generously sized kitchen is both practical and stylish, with underfloor heating beneath tiled flooring, ample worktops, a walk-in larder, and space for a range cooker. A double corner sink, integral dishwasher, and room for an American-style fridge/freezer add to the thoughtful design. A utility room houses laundry appliances, an additional WC, and a washbasin.
The top floor is home to the master bedroom, a spacious double with tranquil views over the garden, meadow, and woodland beyond. A luxurious Jack-and-Jill bathroom with underfloor heating, featuring a porcelain-tiled floor, whirlpool bath with shower overhead, vanity unit with inset basin, hidden-cistern WC, and bidet, is also access from the landing. Two additional double bedrooms complete the upper floor, the one to the rear affording lovely views. The galleried landing with a Velux skylight and loft access offers additional storage, with pull-down ladder adding a final touch of practicality.
The rear garden is a true highlight, split across levels for maximum enjoyment. From the kitchen, step onto a paved terrace perfect for alfresco dining. Stone steps wind down beside a flowering Magnolia to a lush lawn and slate-paved patio, ideal for entertaining. Whether hosting a barbecue or firing up the pizza oven, this garden invites you to relax and unwind. A timber shed offers storage, and a rear gate opens onto a bridal path with direct access to walking paths into countryside.
Property Ref: 58762_101182023792
Similar Properties
4 Bedroom Barn Conversion | Guide Price £550,000
This beautiful barn conversion has been converted with thought and flair to create a spacious family home, benefiting fr...
4 Bedroom Detached House | Guide Price £545,000
A spacious family home offering versatile accommodation with three reception rooms, four bedrooms and three bathrooms, w...
4 Bedroom Detached House | Guide Price £540,000
A spacious detached home which has been BEAUTIFULLY maintained, benefitting from a STUDY, plus 4 beds, which is ideal fo...
5 Bedroom Detached House | Guide Price £860,000
Nestled on the edge of Bovey Tracey sits this superb, substantial, detached home with five bedrooms, two en-suites, ampl...
5 Bedroom Detached House | Guide Price £1,150,000
Full of charm and character, this substantial residence offers a wealth of accommodation, with three reception rooms and...
5 Bedroom Detached House | Guide Price £1,200,000
An impressive rural property meticulously maintained and presented to create a spacious, bright and airy family home set...

Complete Estate Agents (Bovey Tracey)
Fore Street, Bovey Tracey, Devon, TQ13 9AD
How much is your home worth?
Use our short form to request a valuation of your property.
Request a Valuation
