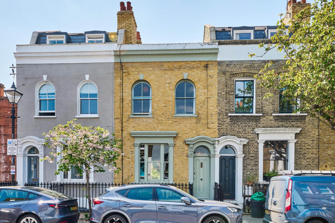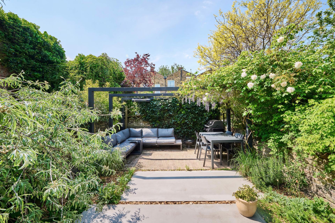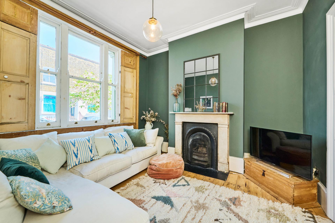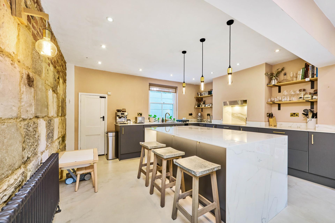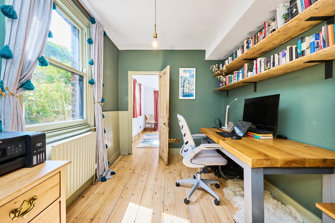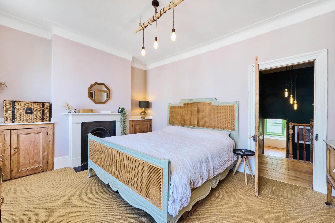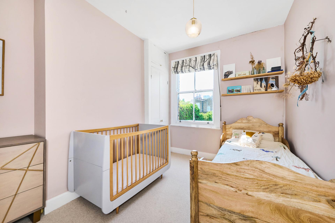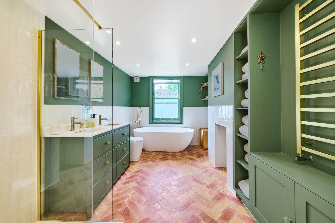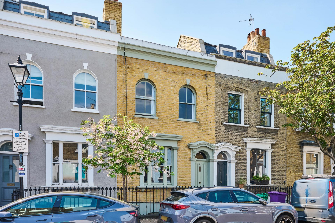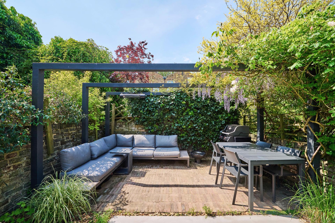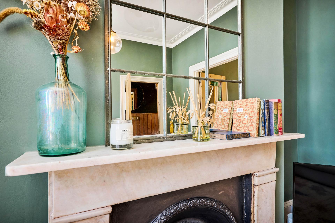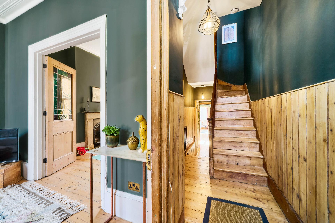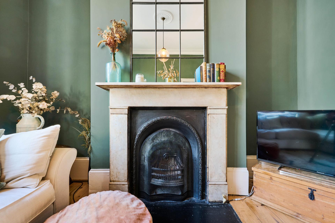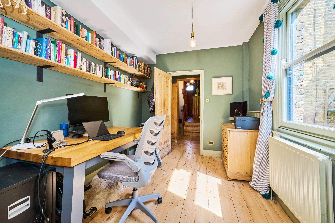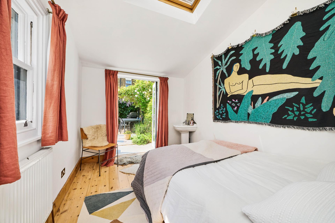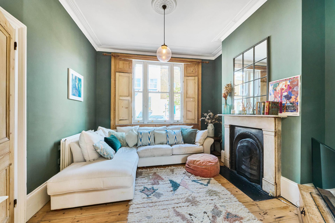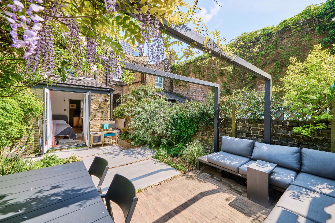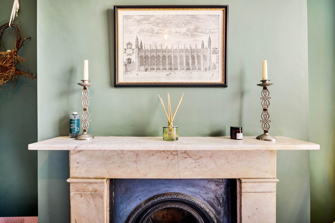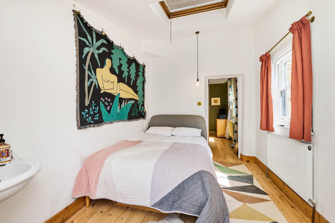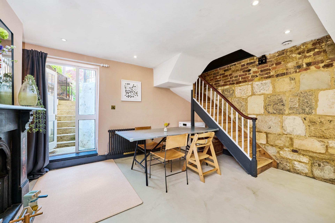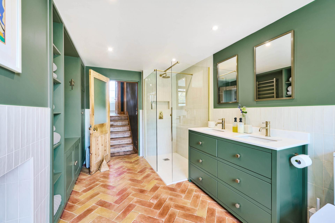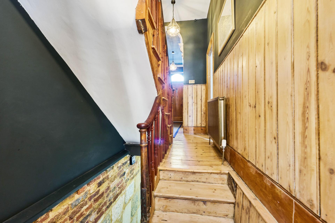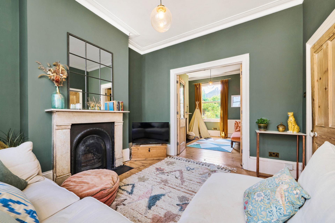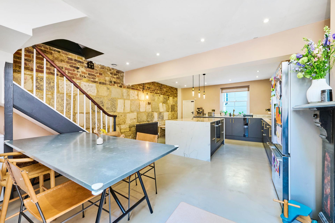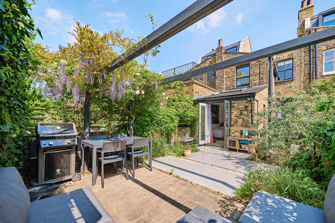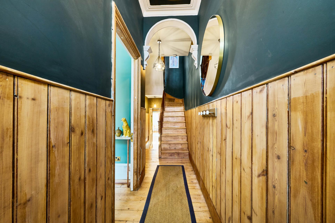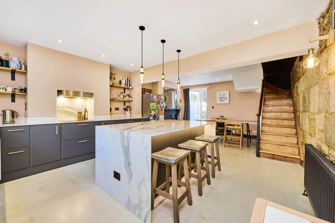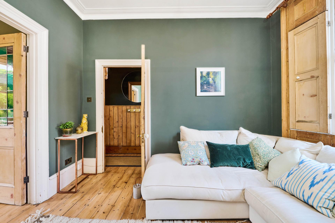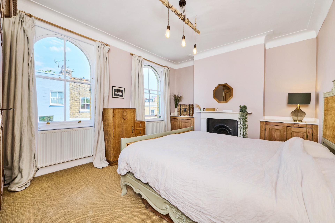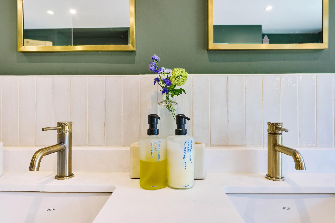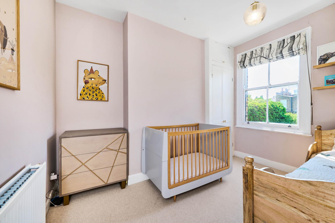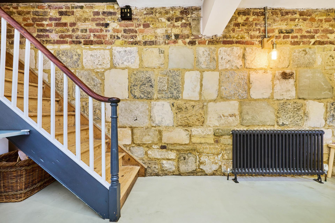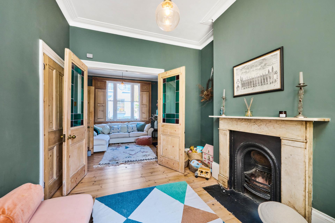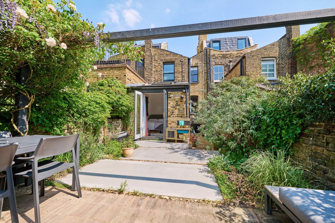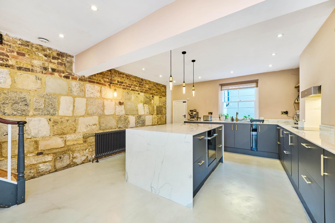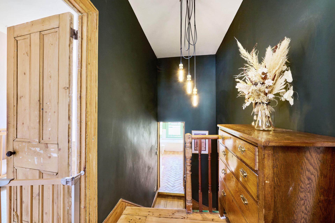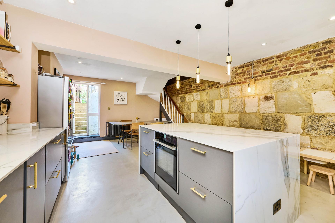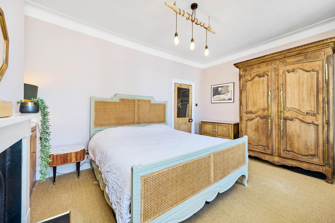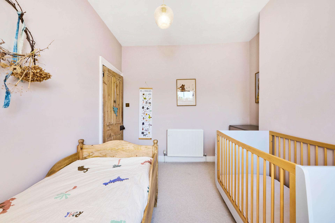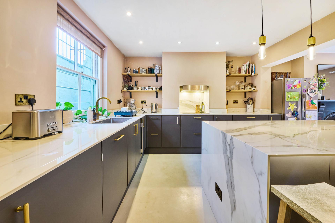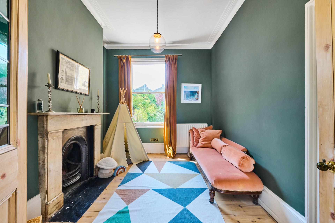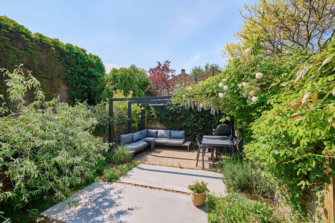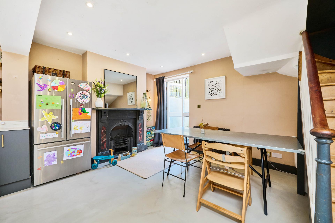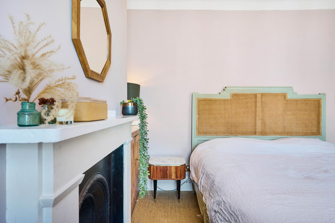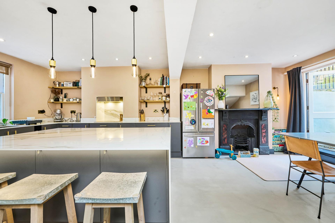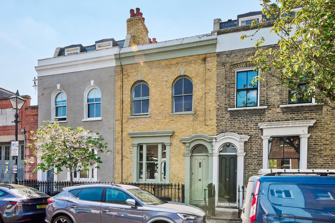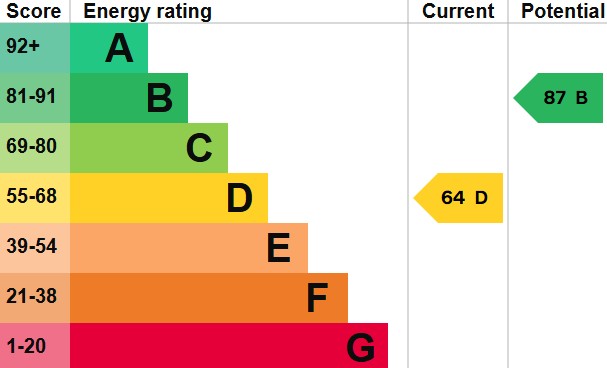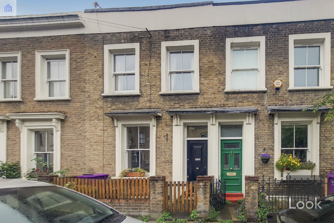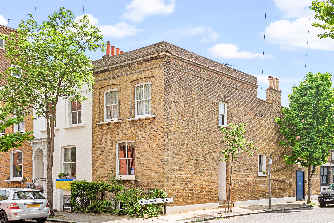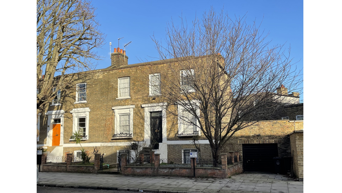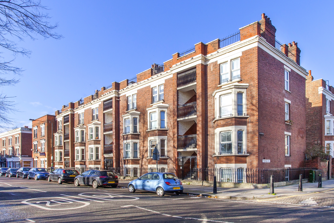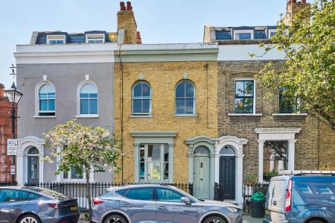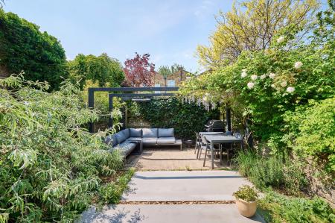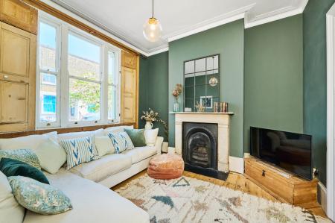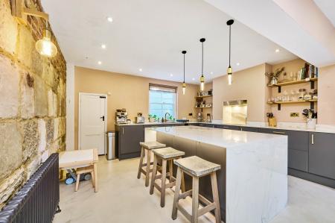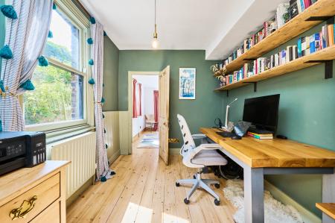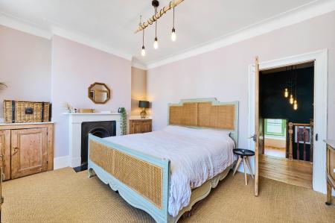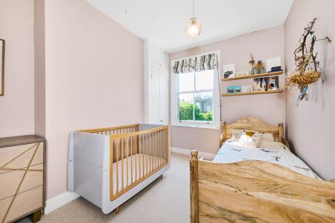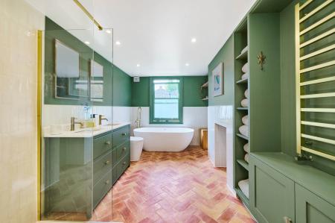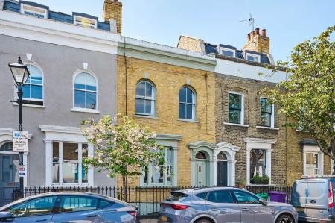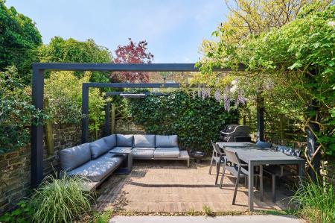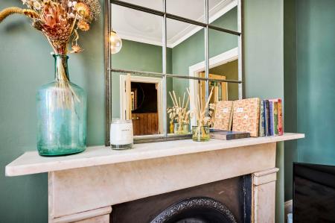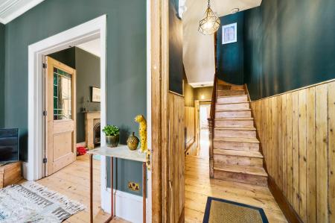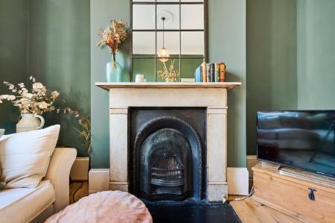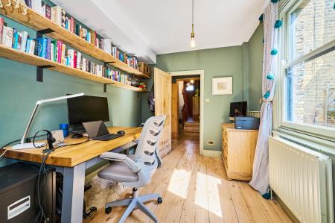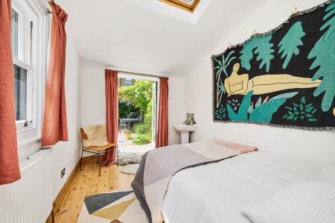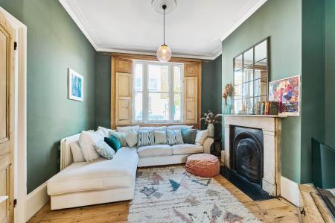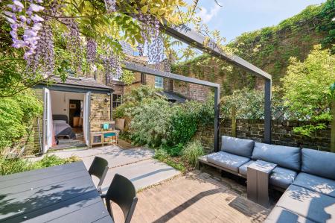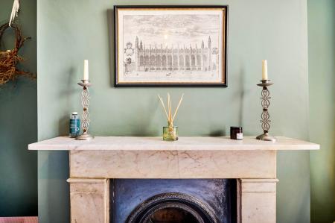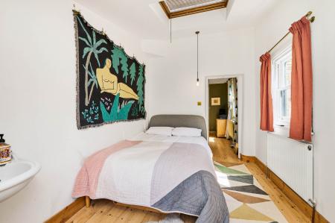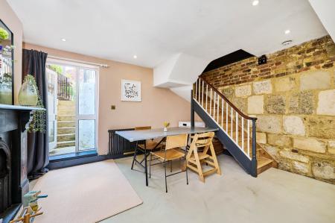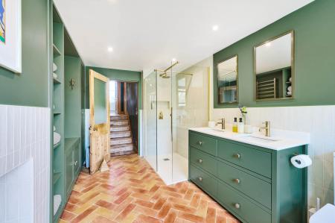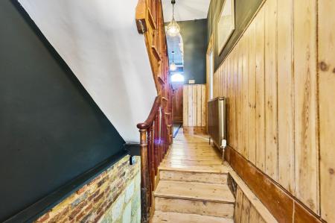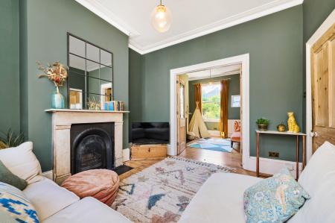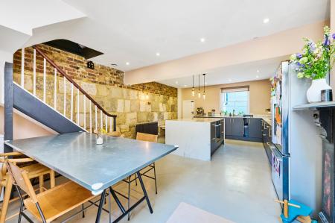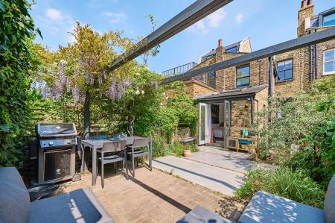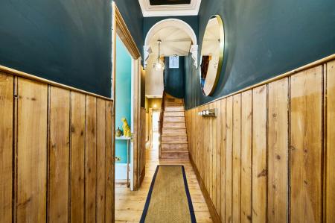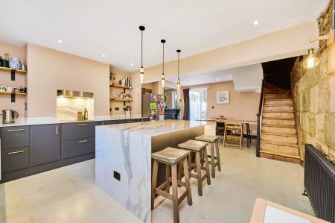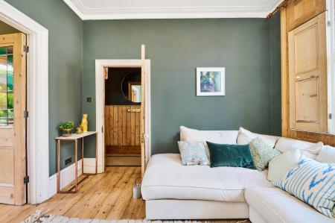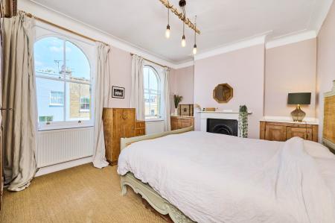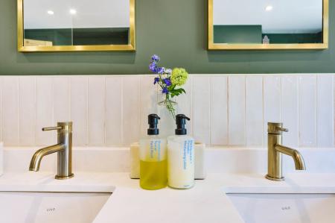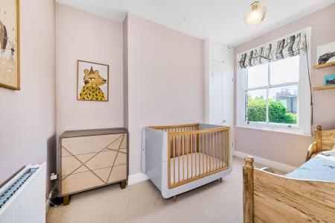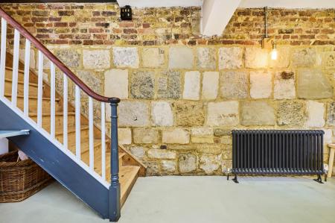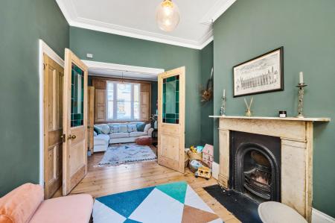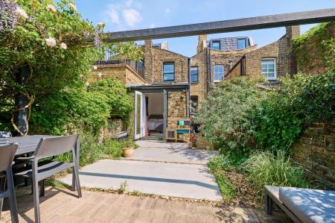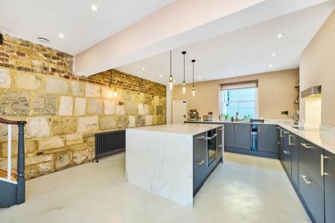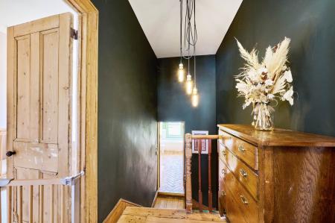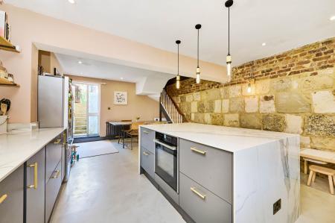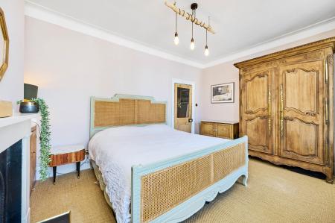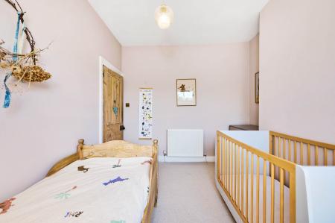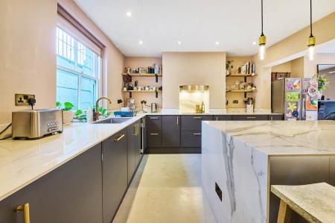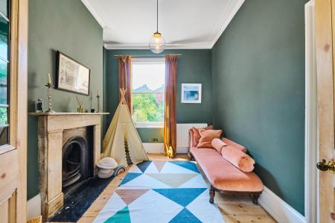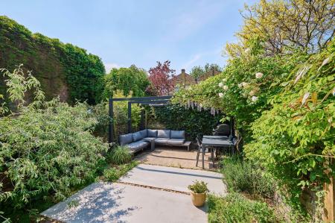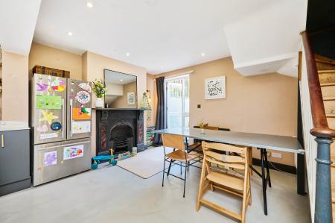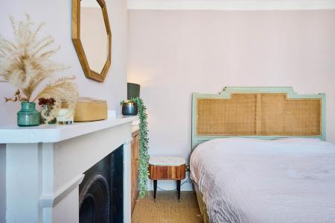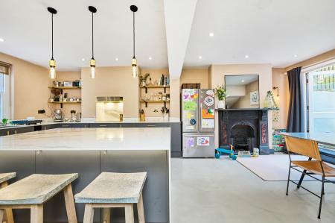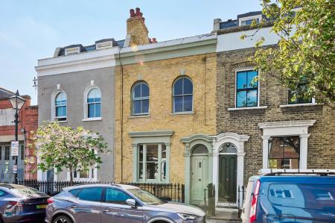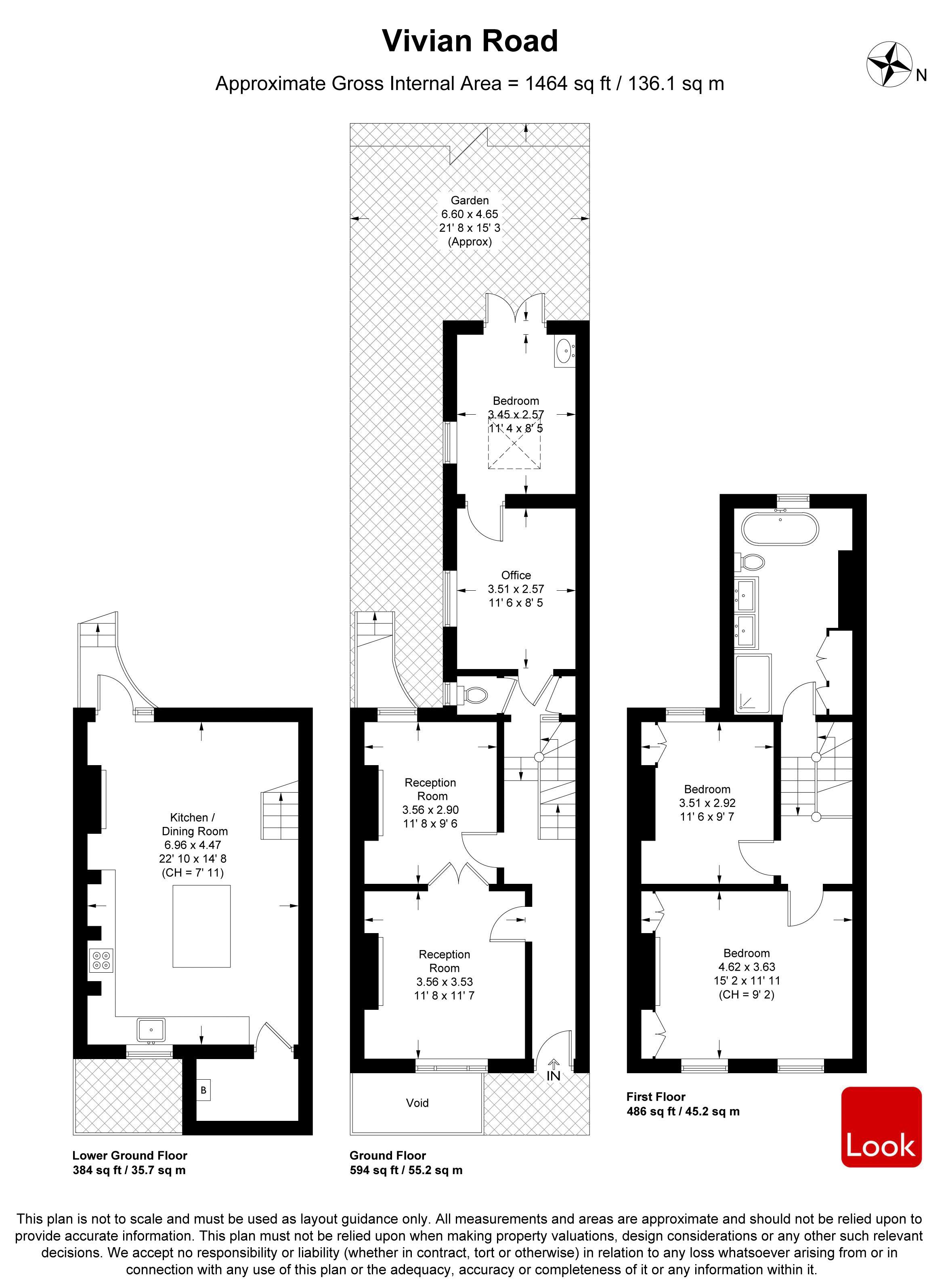- Charming period home
- Elegant facade
- 1,464 square feet
- Original features
- Three bedrooms
- Sizable study/home office
- Through lounge
- Landscape designed garden
- Open plan kitchen diner
- Ground floor WC
3 Bedroom House for sale in Bow
An elegant Victorian period house, thoughtfully renovated to enhance its original character with quality cabinetry and carefully chosen fittings to create a desirable three-bedroom three storey home of over 1,464 square feet with a stylish interior and exterior. Please watch our video to appreciate this house and garden.
Located on a quiet, sought after, tree lined street in the Driffield Road Conservation Area. The current owners purchased this property in 2018 having fully renovated the house and garden in the interim to make it into an attractive family home.
Highlights
The result is an elegant Victorian exterior and interior with enhanced original features. This is complemented by the clean modern design and function of the spacious and unique kitchen on the lower ground floor. There is a marvellous stone section of the kitchen wall, believed to be made from large stones reclaimed from a local church at some time in the past.
The period through lounge has original marble working fireplaces. A master bedroom, a second double bedroom on the first floor, with the third double bedroom at the rear of the house on the raised ground floor with french doors onto the rear garden. A spacious new family bathroom with a huge stone bath, walk in shower and bespoke double sink and storage cupboards. There is sizeable office, ideal for working from home, and WC also on the ground floor.
Throughout the house, the original floorboards and panelling has been sanded, filled, highlighting their woodgrain. All interior doors and stained glass are original. Tall ceilings, of course, many with the original cornicing.
Lovely use of period paint colours throughout along with high quality architectural light fittings by Corston and Buster + Punch lighting. As well as Phillps Hue smart lighting in the kitchen and lounges.
Future potential
Both neighbouring houses have built new second floors with mansard roofs complying with the local authority conservation area guidelines. Subject to the necessary planning and building regulations, it should be possible for a future owner to achieve the same and create another floor.
The accommodation
Part of a pair of houses with elegant facades, period railings, cleaned brickwork, brick arched first floor sash windows, a triple sliding sash window on the ground floor. Elegant mortar work including keystones in the two arches and a recessed porch.
Period front door with fan light, hallway with sanded original floorboards, staircase and panelling and ceiling cornicing. At the end of the hallway is a full height storage cupboard with a smaller one above opposite the ground floor WC complete with its own window.
The double reception room has an original triple sliding box sash window complete with internal shutters, two original working marble fireplaces, which are set off beautifully against the green paintwork, sanded floorboards and ceiling cornicing. There are double doors complete with stained glass to separate these rooms if required.
Downstairs to the open plan kitchen dining room, with its wonderful juxtaposition with the original staircase, large fireplace and the huge block stone wall against the immaculate kitchen with its Neolith (sintered stone) worktops and micro cement floor. A bespoke fitted kitchen with quality Miele and Neff appliances including a wine fridge. This is a generous sized room ideal for entertaining with a substantial kitchen island and half of the room providing lots of space for a dining table. The sink is under the sash window on the front elevation. An important feature is the fully glazed door to the rear for natural light which opens onto a flight of exterior steps up to the rear garden, making a connection between the kitchen and garden, which is ideal for entertaining.
The Valliant gas boiler is in the storage room accessed at the front of the kitchen and located under the front path, which also houses the utility meters and the consumer unit.
At the rear on the ground floor, there is a generous sized home office/study complete with its own sash window. There is a door to the rear into the third double bedroom which has a sash window to the side, a large skylight, its own wash basin, and french doors onto the rear garden.
The rear garden is a delight, it has been landscaped designed, has huge ceramic tiled slab flooring, with a rear area made of clay pavers with an architectural wooden farmwork which supports some lovely climbing plants as well as defining a seating area with a Herschel heater attached. It is beautifully planted and is a picture this time of year. It is South West facing.
The first-floor landing makes an impression with its dark colour, light-coloured sanded stairs and floorboards and gorgeous feature light fitting by Buster + Punch.
The master bedroom is again elegant with its two arched sliding box sash windows, two fitted cupboards and another feature fireplace.
The second double bedroom is a good size with a full height fitted cupboard and sash window.
The family bathroom is an impressive and large bathroom with a Fired Earth terracotta tiled floor with under floor heating. Bespoke cabinetry with a double sink unit a large walk-in shower, a generous sized freestanding stone bath, with quality fittings throughout.
Vendors Situation: No onward chain.
Tenure: Freehold
The Roman Road and Victoria Park Neighbourhood
This sought after neighbourhood is a thriving, highly desirable and lively place to live, with good schools, beautiful green spaces and a well-known food and drink culture. The excellent transport links provide easy access to the City, Canary Wharf and beyond, making it an ideal location for professionals and families alike.
Vivian Road and the other Victorian streets of the Driffield Road Conservation area are not only an architectural delight, but they are very friendly and have a strong community feel, and the house is in the catchment area of the popular Chisenhale Primary School (at the end of the road) and Olga Primary School.
Despite the quietness of the immediate locality, the Roman Road and Victoria Park in general, provide bustle and life with a plethora of independent cafes, bars, and restaurants to choose from and a variety of convenience stores are at hand. From independent boutiques to well-known high street brands, there is something to suit all tastes and budgets.
The famous Roman Road Market offers an eclectic mix of vintage clothing, fresh produce, and artisanal goods, and there is a Sunday food market in the park, with Broadway and the Columbia Road Flower Markets, a 20-minute stroll along the picturesque Regents Canal.
The current owners particularly love the Breadery, Mae + Harvey, Bàrd Books, local yoga studios and the brewery on the canal. Only a short stroll through the park are the Ginger Pig, Bottle Apostle and new wine bar Bruno in Victoria Park village.
Mile End tube station is just a short walk away from where the Central, District, and Hammersmith and City lines can be accessed, providing easy access to all parts of the city. Express coaches to Stanstead Airport leave from Mile End, and from Whitechapel, two stops west of Mile End, Heathrow Airport can be reached in 35 minutes via the Elizabeth Line. There are also excellent bus links, including the number 8, 277, 425 and 339 buses, making it easy to get around the local area in all directions and beyond.
Victoria Park, which is a 213-acre park that was opened in 1845 and is one of the oldest public parks in London. It features a large lake, numerous walking and cycling paths, playgrounds, cafes, and sports facilities. The park also hosts various events throughout the year, including music festivals, food markets, and sporting events. It is considered one of the most popular and well-loved parks in London, providing a peaceful escape from the hustle and bustle of the city. The Olympic Park and London Stadium are a 20-minute walk away, and the Regents Canal, which flows beside Victoria Park, connects Limehouse Basin and the Thames to the South and Islington to the north.
It is no wonder that properties are in high demand in this special area, with its unique blend of old-world charm, modern-day convenience, and beautiful green spaces.
Important Information
- This is a Freehold property.
Property Ref: EAXML3898_12392717
Similar Properties
4 Bedroom House | Offers in excess of £1,250,000
A fine Victorian period house, on a quiet, sought after, tree lined street in the Driffield Road Conservation Area. This...
3 Bedroom House | Asking Price £1,150,000
Look Property Services are delighted to offer for sale this well proportioned mid-terrace three bedroom Victorian house...
5 Bedroom House | Asking Price £1,100,000
A unique and spacious Victorian period house, on the corner of Chisenhale Road and Kenilworth Road, a quiet, sought-afte...
4 Bedroom House | Auction Guide Price £1,650,000
We are delighted to have been instructed as Joint Auctioneers with Allsop on this attractive double fronted period house...
Not Specified | Auction Guide Price £7,500,000
We sold this prominent corner building as joint auctioneers at the Strettons Auction on the 14th July 2022. We achieved...

Look Property Services (Bow)
349 Roman Road, Bow, London, E3 5QR
How much is your home worth?
Use our short form to request a valuation of your property.
Request a Valuation
